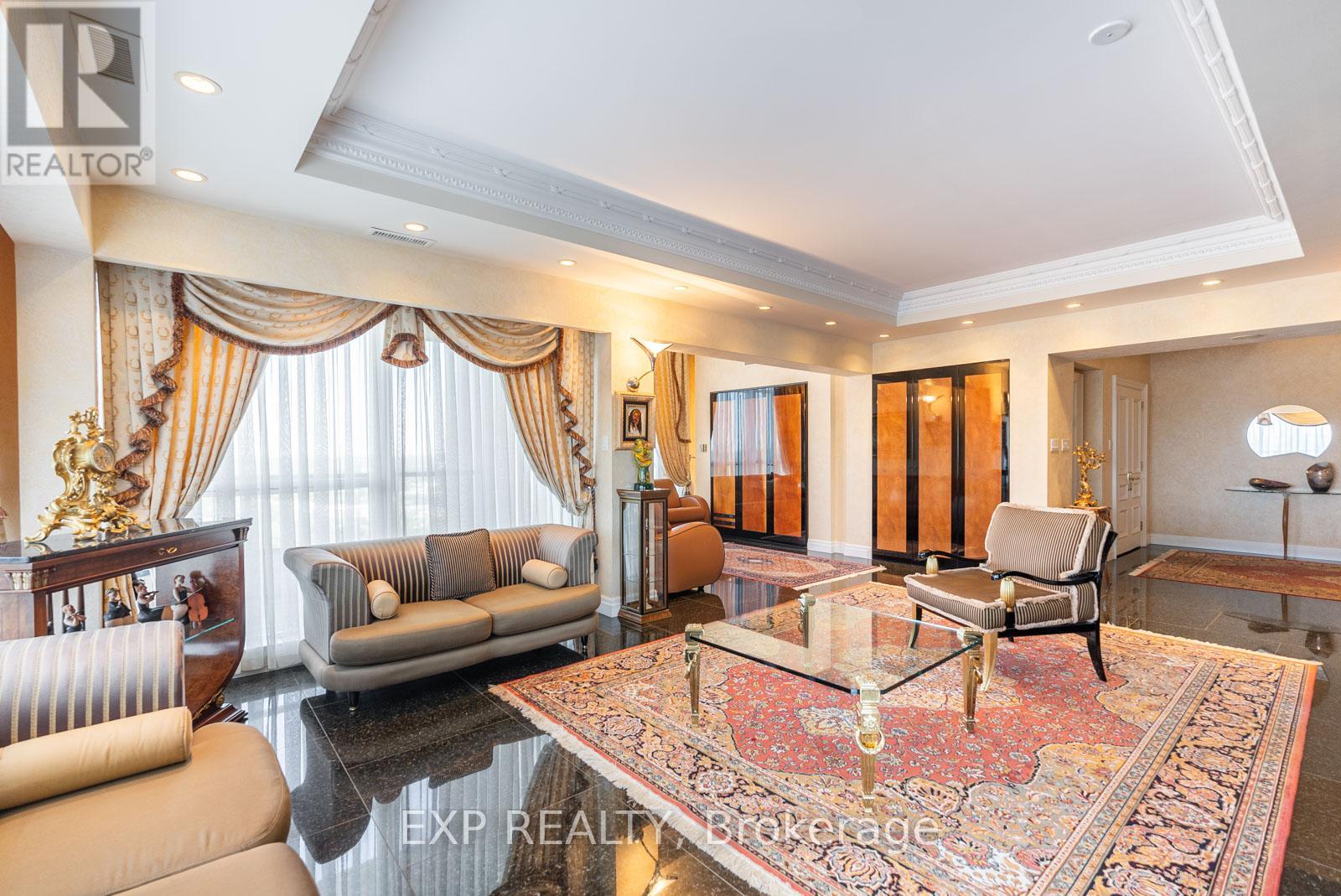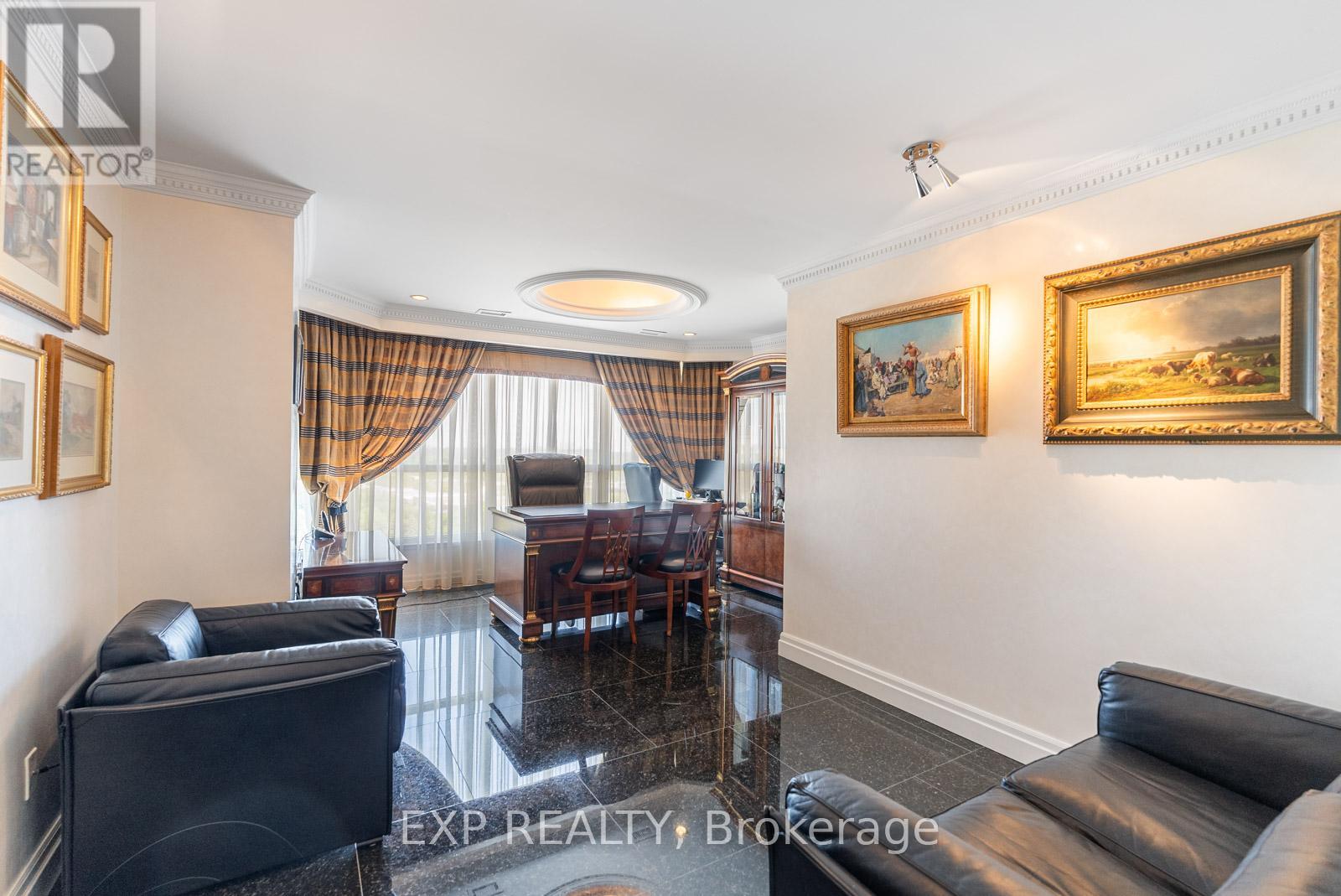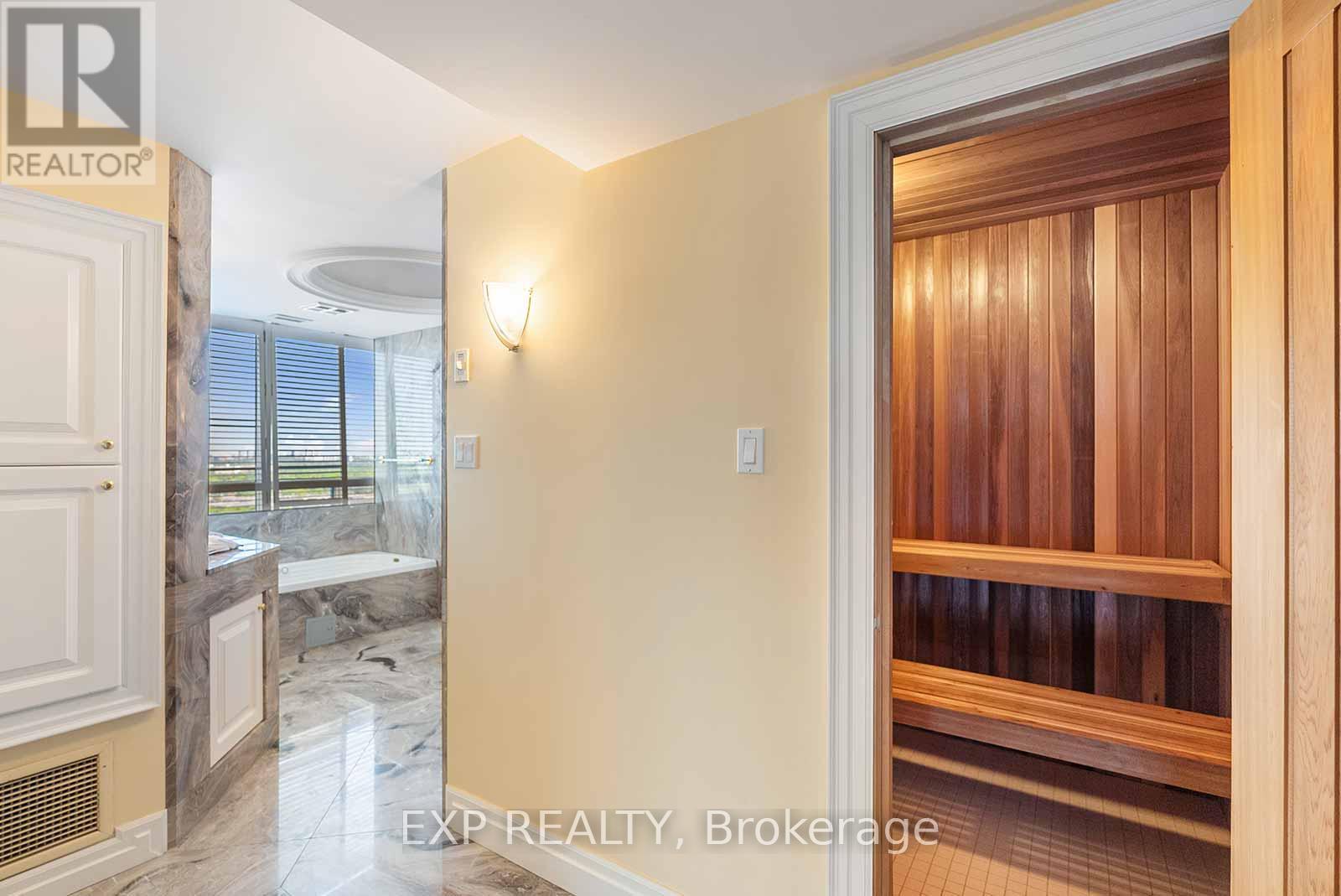Ph 4 - 1 Clark Street W Vaughan, Ontario L4J 7Y6
$2,299,000Maintenance, Heat, Water, Insurance, Electricity, Cable TV, Common Area Maintenance, Parking
$1,647.66 Monthly
Maintenance, Heat, Water, Insurance, Electricity, Cable TV, Common Area Maintenance, Parking
$1,647.66 MonthlyExquisite Luxury Living in Vaughan: A Masterpiece of Elegance and Comfort. Experience the pinnacle of opulence at Yonge and Clark's premier address. Step into a world of luxury within this stunning 2-storey penthouse, where imported Italian granite and marble adorn every corner, complemented by Fendi curtains and Swarovski embellished faucets and fixtures. This lavish residence features three expansive bedrooms, a private sauna, and a kitchen imported from Italy, ensuring unparalleled comfort and style. Nestled amidst bustling shops, convenience is at your doorstep, while indulgence awaits within the building's top-notch amenities, including a media/party room, gym, indoor pool with sauna, tennis court, and squash court. Elevate your urban lifestyle in this prestigious condo, where every detail is meticulously crafted for refined living. (id:24801)
Property Details
| MLS® Number | N9397553 |
| Property Type | Single Family |
| Community Name | Crestwood-Springfarm-Yorkhill |
| CommunityFeatures | Pet Restrictions |
| Features | Balcony, Sauna |
| ParkingSpaceTotal | 2 |
| PoolType | Indoor Pool |
| Structure | Squash & Raquet Court |
Building
| BathroomTotal | 3 |
| BedroomsAboveGround | 3 |
| BedroomsTotal | 3 |
| Amenities | Exercise Centre, Party Room, Sauna, Storage - Locker, Security/concierge |
| Appliances | Oven - Built-in |
| CoolingType | Central Air Conditioning |
| ExteriorFinish | Concrete |
| FireProtection | Alarm System |
| FlooringType | Hardwood |
| HalfBathTotal | 1 |
| HeatingFuel | Natural Gas |
| HeatingType | Forced Air |
| StoriesTotal | 2 |
| SizeInterior | 3499.9705 - 3748.9688 Sqft |
| Type | Apartment |
Parking
| Underground |
Land
| Acreage | No |
Rooms
| Level | Type | Length | Width | Dimensions |
|---|---|---|---|---|
| Second Level | Primary Bedroom | 7.27 m | 4.75 m | 7.27 m x 4.75 m |
| Second Level | Bedroom 2 | 5.48 m | 3.25 m | 5.48 m x 3.25 m |
| Second Level | Bedroom 3 | 5.37 m | 2.95 m | 5.37 m x 2.95 m |
| Main Level | Family Room | 3.35 m | 3.05 m | 3.35 m x 3.05 m |
| Main Level | Living Room | 8.02 m | 3.37 m | 8.02 m x 3.37 m |
| Main Level | Dining Room | 8.23 m | 6.1 m | 8.23 m x 6.1 m |
| Main Level | Kitchen | 8.23 m | 6.1 m | 8.23 m x 6.1 m |
| Main Level | Office | 5.49 m | 3.96 m | 5.49 m x 3.96 m |
Interested?
Contact us for more information
Jordan Silver
Salesperson
4711 Yonge St 10th Flr, 106430
Toronto, Ontario M2N 6K8






















