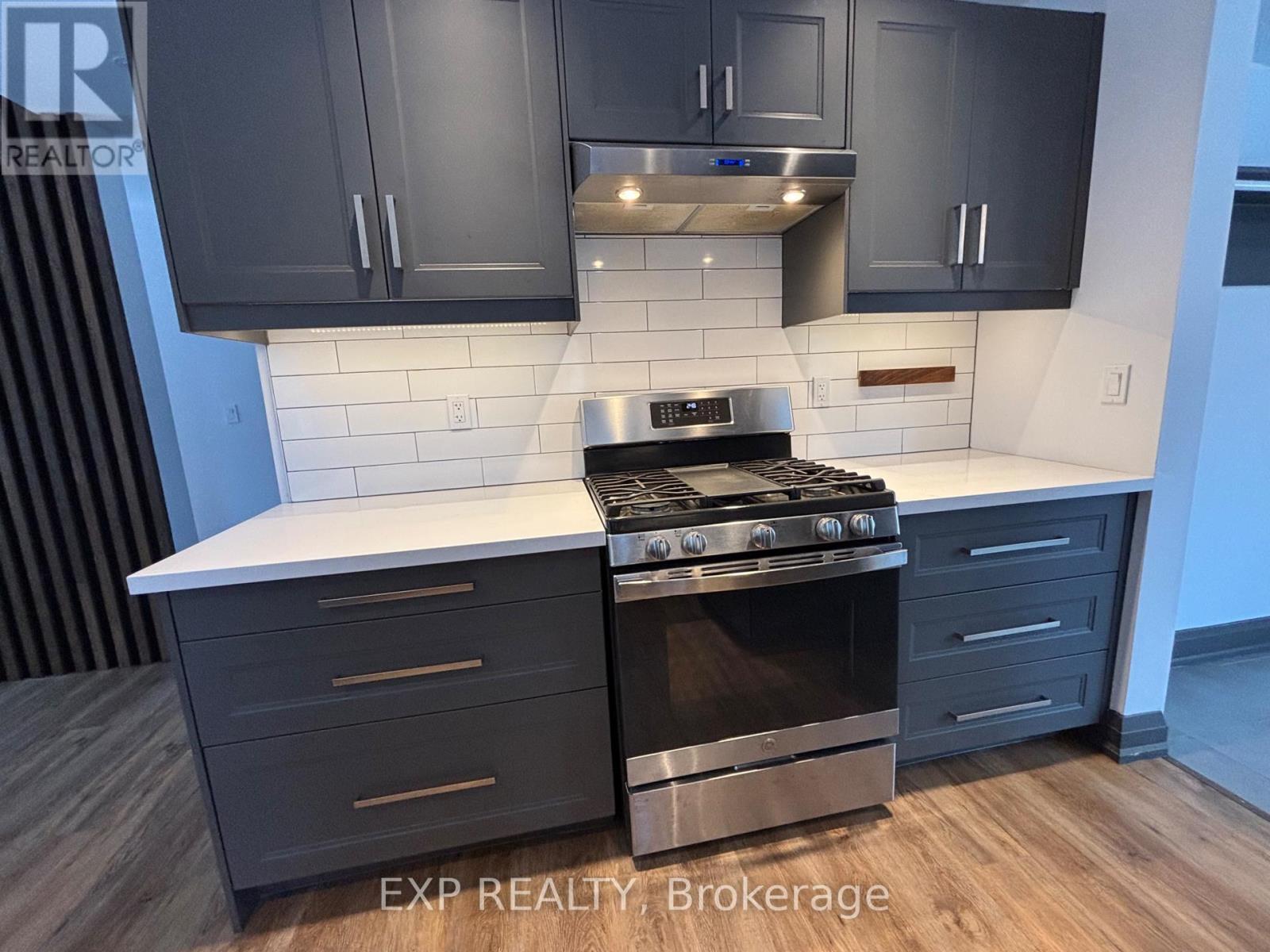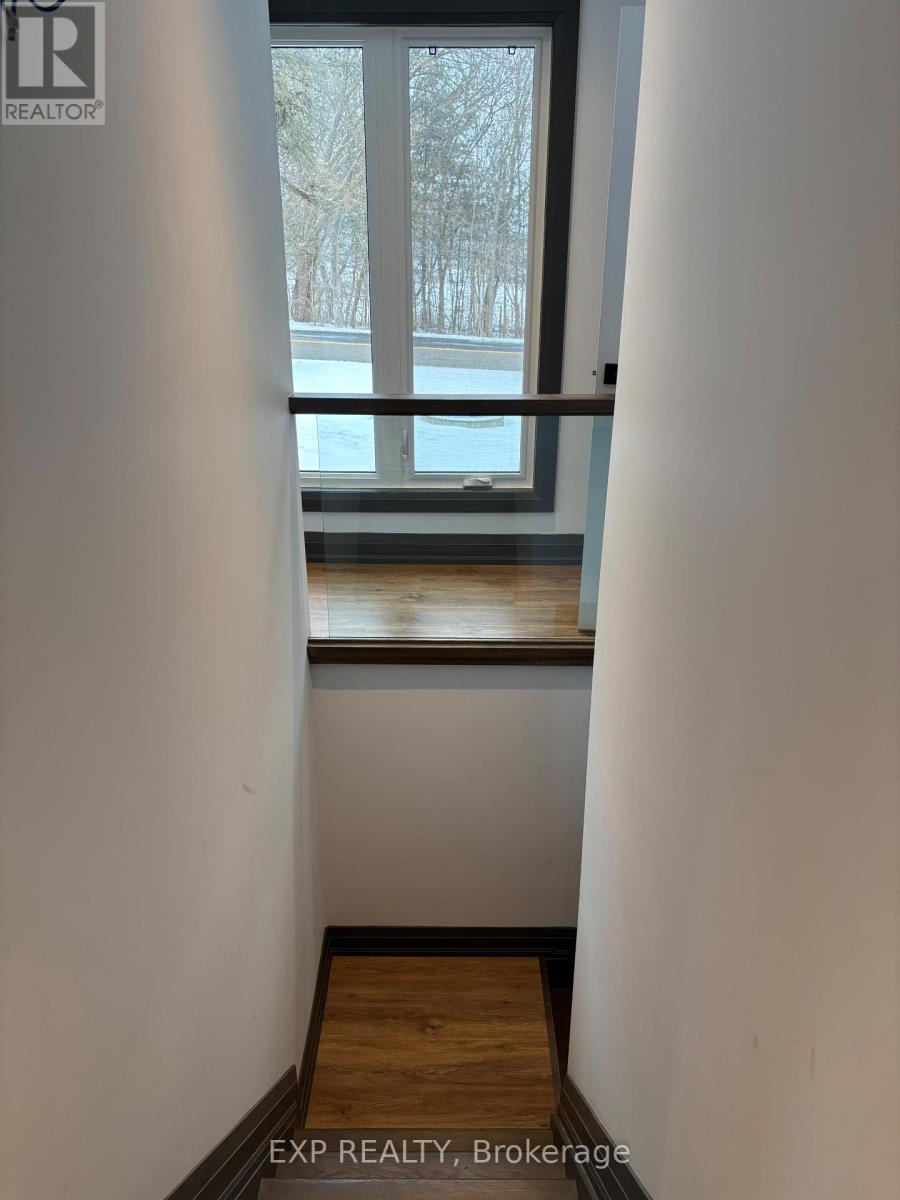1002 Binkley Road Hamilton, Ontario L9H 5E3
$3,900 Monthly
Welcome to 1002 Binkley Rd., Dundas! Discover this charming, fully renovated bungalow with a cottage-like ambiance. The home features three generously sized bedrooms, a stylish bathroom, and an open-concept kitchen and living area adorned with a half-cathedral ceiling. Situated on a generous 83 ft x 177 ft lot, the property offers plenty of outdoor space for relaxation, gatherings, and activities with family and friends.Enjoy the nearby rail trail for hiking, or unwind in your backyard around a cozy firepit. The basement includes laundry, a partially finished recreation room, and ample storage space.Located in a quiet rural setting yet close to essential amenities, this home offers nearby highway access, golf, walking trails, McMaster University, and parks a perfect, family-friendly location.Utilities included. No smoking. Pet-friendly.Application requirements: credit report, references, job letter, and rental application. Garage excluded (used by the owner).Once you step inside, you'll fall in love with this inviting home. Make 1002 Binkley Rd. your new home today! (id:24801)
Property Details
| MLS® Number | X11880600 |
| Property Type | Single Family |
| Community Name | Rural Ancaster |
| Amenities Near By | Schools, Park |
| Features | Irregular Lot Size, Conservation/green Belt, In Suite Laundry |
| Parking Space Total | 6 |
Building
| Bathroom Total | 1 |
| Bedrooms Above Ground | 3 |
| Bedrooms Total | 3 |
| Appliances | Water Purifier, Water Treatment, Water Softener, Dishwasher, Dryer, Refrigerator, Stove, Washer |
| Architectural Style | Bungalow |
| Basement Development | Partially Finished |
| Basement Type | Full (partially Finished) |
| Construction Style Attachment | Detached |
| Cooling Type | Central Air Conditioning |
| Exterior Finish | Aluminum Siding, Vinyl Siding |
| Foundation Type | Block |
| Heating Fuel | Natural Gas |
| Heating Type | Forced Air |
| Stories Total | 1 |
| Size Interior | 700 - 1,100 Ft2 |
| Type | House |
Parking
| Detached Garage |
Land
| Acreage | No |
| Land Amenities | Schools, Park |
| Sewer | Septic System |
| Size Depth | 177 Ft ,3 In |
| Size Frontage | 83 Ft |
| Size Irregular | 83 X 177.3 Ft |
| Size Total Text | 83 X 177.3 Ft|under 1/2 Acre |
Rooms
| Level | Type | Length | Width | Dimensions |
|---|---|---|---|---|
| Basement | Laundry Room | 3.12 m | 2.74 m | 3.12 m x 2.74 m |
| Main Level | Kitchen | 3.81 m | 2.57 m | 3.81 m x 2.57 m |
| Main Level | Living Room | 4.52 m | 4.72 m | 4.52 m x 4.72 m |
| Main Level | Mud Room | 3.34 m | 3.63 m | 3.34 m x 3.63 m |
| Main Level | Bedroom | 5.33 m | 2.41 m | 5.33 m x 2.41 m |
| Main Level | Bedroom 2 | 4.06 m | 2.29 m | 4.06 m x 2.29 m |
| Main Level | Bedroom 3 | 4.06 m | 2.13 m | 4.06 m x 2.13 m |
| Main Level | Bathroom | 2.44 m | 1.5 m | 2.44 m x 1.5 m |
https://www.realtor.ca/real-estate/27708115/1002-binkley-road-hamilton-rural-ancaster
Contact Us
Contact us for more information
Demetri Boundris
Salesperson
21 King St W Unit A 5/fl
Hamilton, Ontario L8P 4W7
(866) 530-7737
(647) 849-3180

























