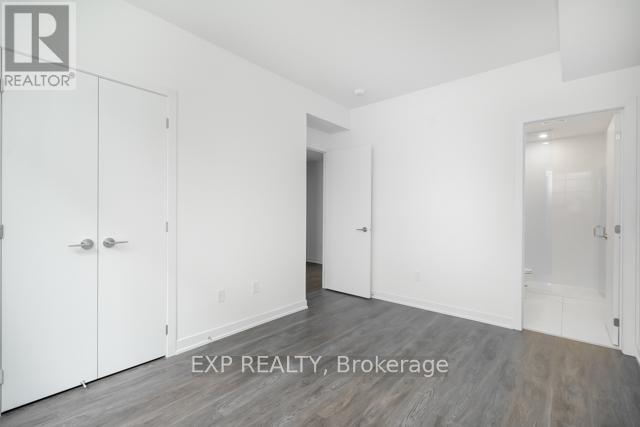1110 - 12 David Eyer Road Richmond Hill, Ontario L4S 0N4
$679,900Maintenance, Common Area Maintenance, Insurance, Parking
$260 Monthly
Maintenance, Common Area Maintenance, Insurance, Parking
$260 Monthly*Assignment Sale* Welcome To This Brand New Condo Townhome, Located at The Prime Location of Bayview and Elgin Mills!!This Stunning 959 Sq. Ft. Townhome Features 10 Ceilings on The Main Floor and 9 Ceilings on the Lower Level Where YoullFind 2 Spacious Bedrooms & 2.5 Baths! The Seamless Open-Concept Floor Plan Creates An Ideal Setting For Entertaining andComfortable Living. The Modern Kitchen With Quartz Counter Tops and a Beautiful Centre Island Makes This a Dream CookingSpace For Any Chef! Centrally Located Near All Amenities, Schools, Parks, Costco, Home Depot, Restaurants and High 404. (id:24801)
Property Details
| MLS® Number | N11825210 |
| Property Type | Single Family |
| Community Name | Rural Richmond Hill |
| Community Features | Pet Restrictions |
| Parking Space Total | 1 |
Building
| Bathroom Total | 3 |
| Bedrooms Above Ground | 2 |
| Bedrooms Total | 2 |
| Amenities | Storage - Locker |
| Appliances | Dishwasher, Dryer, Hood Fan, Refrigerator, Stove, Washer |
| Cooling Type | Central Air Conditioning |
| Exterior Finish | Brick |
| Half Bath Total | 1 |
| Heating Fuel | Natural Gas |
| Heating Type | Forced Air |
| Size Interior | 900 - 999 Ft2 |
| Type | Row / Townhouse |
Parking
| Underground |
Land
| Acreage | No |
Rooms
| Level | Type | Length | Width | Dimensions |
|---|---|---|---|---|
| Lower Level | Primary Bedroom | Measurements not available | ||
| Lower Level | Bedroom 2 | Measurements not available | ||
| Main Level | Family Room | Measurements not available | ||
| Main Level | Dining Room | Measurements not available | ||
| Main Level | Kitchen | Measurements not available |
Contact Us
Contact us for more information
R.j. Shahi
Broker
(416) 400-8229
rjshahi.com/
4711 Yonge St 10th Flr, 106430
Toronto, Ontario M2N 6K8
(866) 530-7737
























