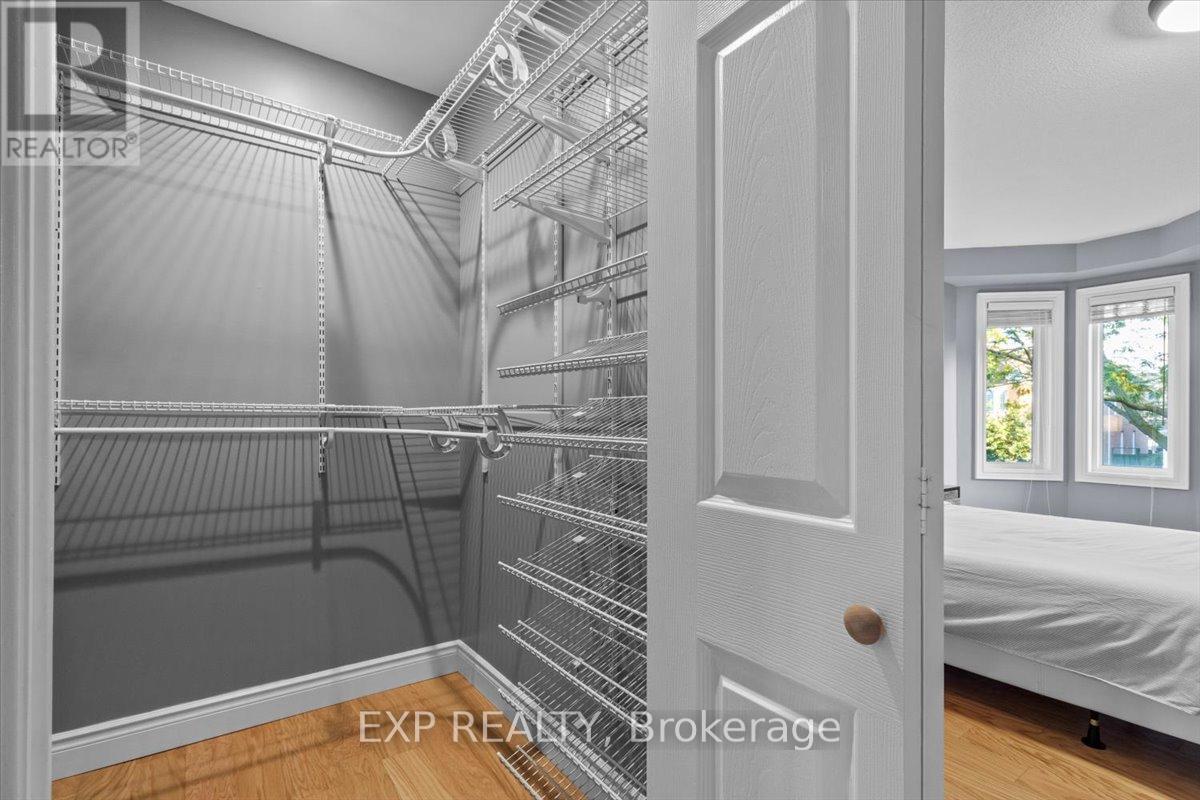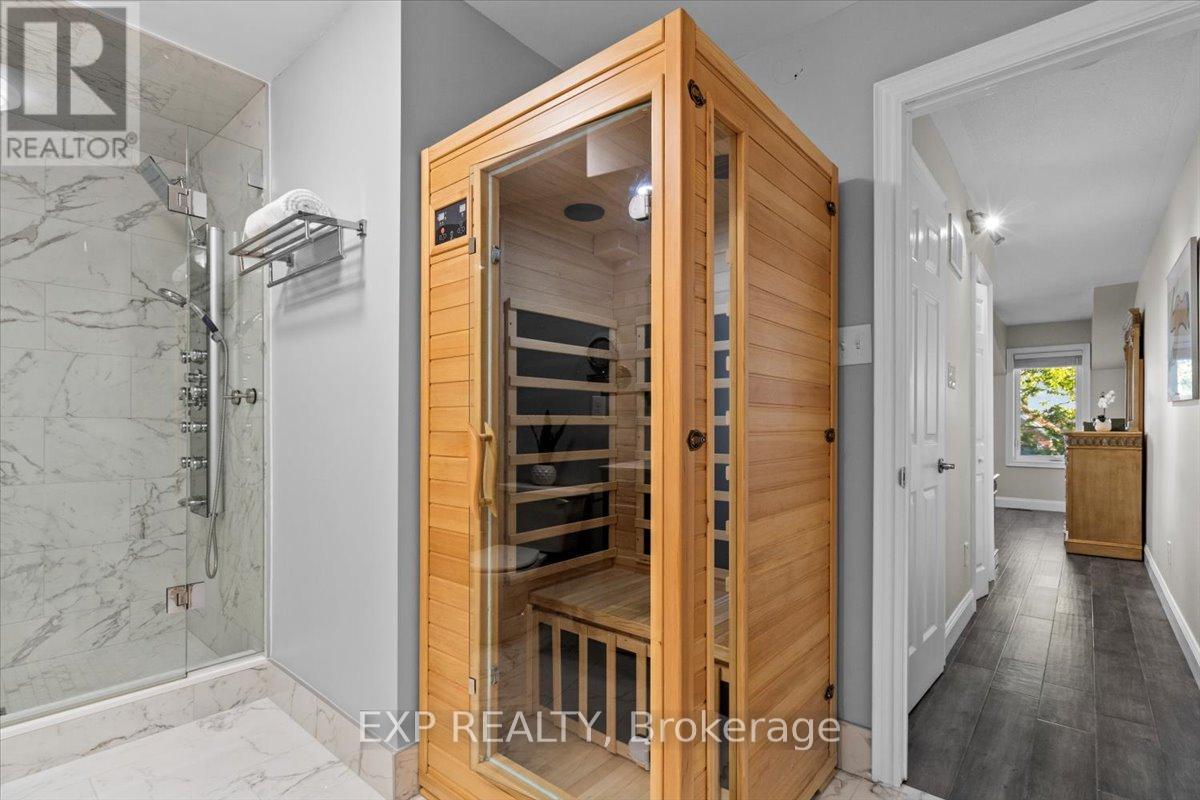36 Rory Road Toronto, Ontario M6L 3G2
$1,125,000Maintenance, Parcel of Tied Land
$83.33 Monthly
Maintenance, Parcel of Tied Land
$83.33 MonthlyWelcome to this stunning freehold townhouse in the desirable Maple Leaf community. Spanning over 2,200 sqft on a generous 223 ft long lot, this meticulously renovated three-story home offers luxury living at its finest. Enjoy solid hickory engineered flooring and a grand solid oak staircase leading upstairs to the remarkably large bedrooms this beautiful home has to offer. With each bedroom having their own walk-in closet along with the primary bedroom's own 5 piece ensuite and radiant heat sauna, comfort abounds. This home's custom-designed kitchen features exquisite copper plated finishes, maple dove-tailed cabinetry, and quartz counter tops- perfect for culinary enthusiasts. Conveniently located near Highway 401 and 400 and Humber River Hospital, and just steps from public transit. This home is surrounded by excellent schools, including seven with catchments and two private options. With four-car parking and original ownership over 27 years, this townhouse is a rare gem. Experience, luxury, and convenience in one remarkable package. **** EXTRAS **** Newly renovated home, Turn key, Sprinkler system, Central Vac. (id:24801)
Property Details
| MLS® Number | W9373041 |
| Property Type | Single Family |
| Community Name | Maple Leaf |
| AmenitiesNearBy | Hospital, Park, Place Of Worship, Public Transit, Schools |
| CommunityFeatures | School Bus |
| Features | Lane, Carpet Free, Sauna |
| ParkingSpaceTotal | 4 |
| Structure | Porch |
Building
| BathroomTotal | 3 |
| BedroomsAboveGround | 3 |
| BedroomsTotal | 3 |
| Appliances | Dishwasher, Dryer, Hood Fan, Microwave, Range, Refrigerator, Sauna, Stove, Washer |
| BasementDevelopment | Finished |
| BasementType | N/a (finished) |
| ConstructionStyleAttachment | Attached |
| CoolingType | Central Air Conditioning |
| ExteriorFinish | Brick |
| FireplacePresent | Yes |
| FlooringType | Hardwood |
| FoundationType | Concrete |
| HalfBathTotal | 1 |
| HeatingFuel | Natural Gas |
| HeatingType | Forced Air |
| StoriesTotal | 3 |
| SizeInterior | 1999.983 - 2499.9795 Sqft |
| Type | Row / Townhouse |
| UtilityWater | Municipal Water |
Parking
| Detached Garage |
Land
| Acreage | No |
| LandAmenities | Hospital, Park, Place Of Worship, Public Transit, Schools |
| LandscapeFeatures | Lawn Sprinkler |
| Sewer | Sanitary Sewer |
| SizeDepth | 222 Ft ,9 In |
| SizeFrontage | 13 Ft ,9 In |
| SizeIrregular | 13.8 X 222.8 Ft |
| SizeTotalText | 13.8 X 222.8 Ft |
Rooms
| Level | Type | Length | Width | Dimensions |
|---|---|---|---|---|
| Second Level | Bedroom 2 | 4.88 m | 3.66 m | 4.88 m x 3.66 m |
| Second Level | Bedroom 3 | 5.18 m | 3.66 m | 5.18 m x 3.66 m |
| Third Level | Primary Bedroom | 4.26 m | 3.96 m | 4.26 m x 3.96 m |
| Basement | Recreational, Games Room | 12.49 m | 3.65 m | 12.49 m x 3.65 m |
| Ground Level | Family Room | 8.23 m | 2.74 m | 8.23 m x 2.74 m |
| Ground Level | Dining Room | 6.1 m | 3.66 m | 6.1 m x 3.66 m |
| Ground Level | Kitchen | 6.1 m | 3.66 m | 6.1 m x 3.66 m |
Utilities
| Sewer | Installed |
https://www.realtor.ca/real-estate/27480845/36-rory-road-toronto-maple-leaf-maple-leaf
Interested?
Contact us for more information
Maurizio Ragone
Salesperson
4711 Yonge St 10th Flr, 106430
Toronto, Ontario M2N 6K8










































