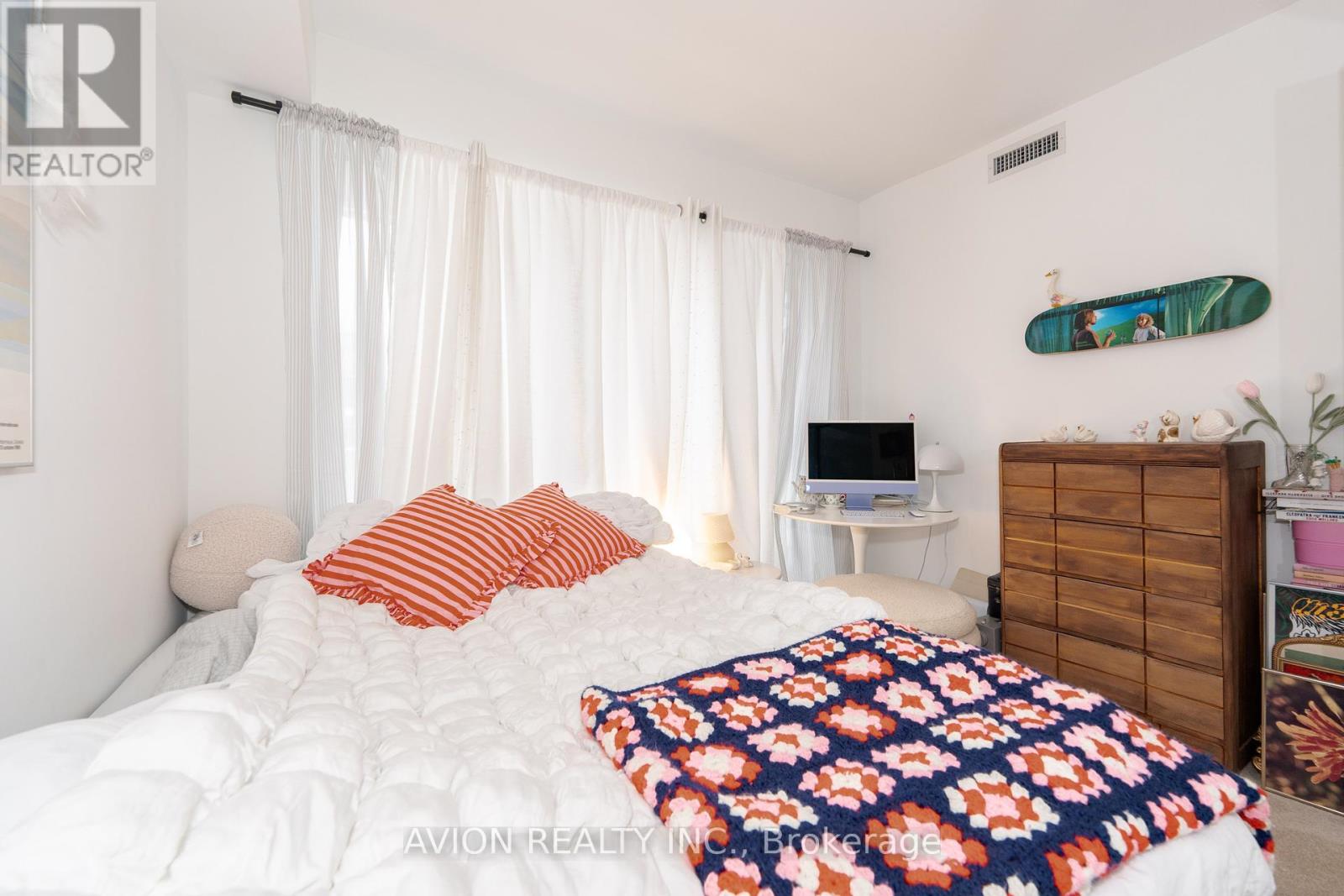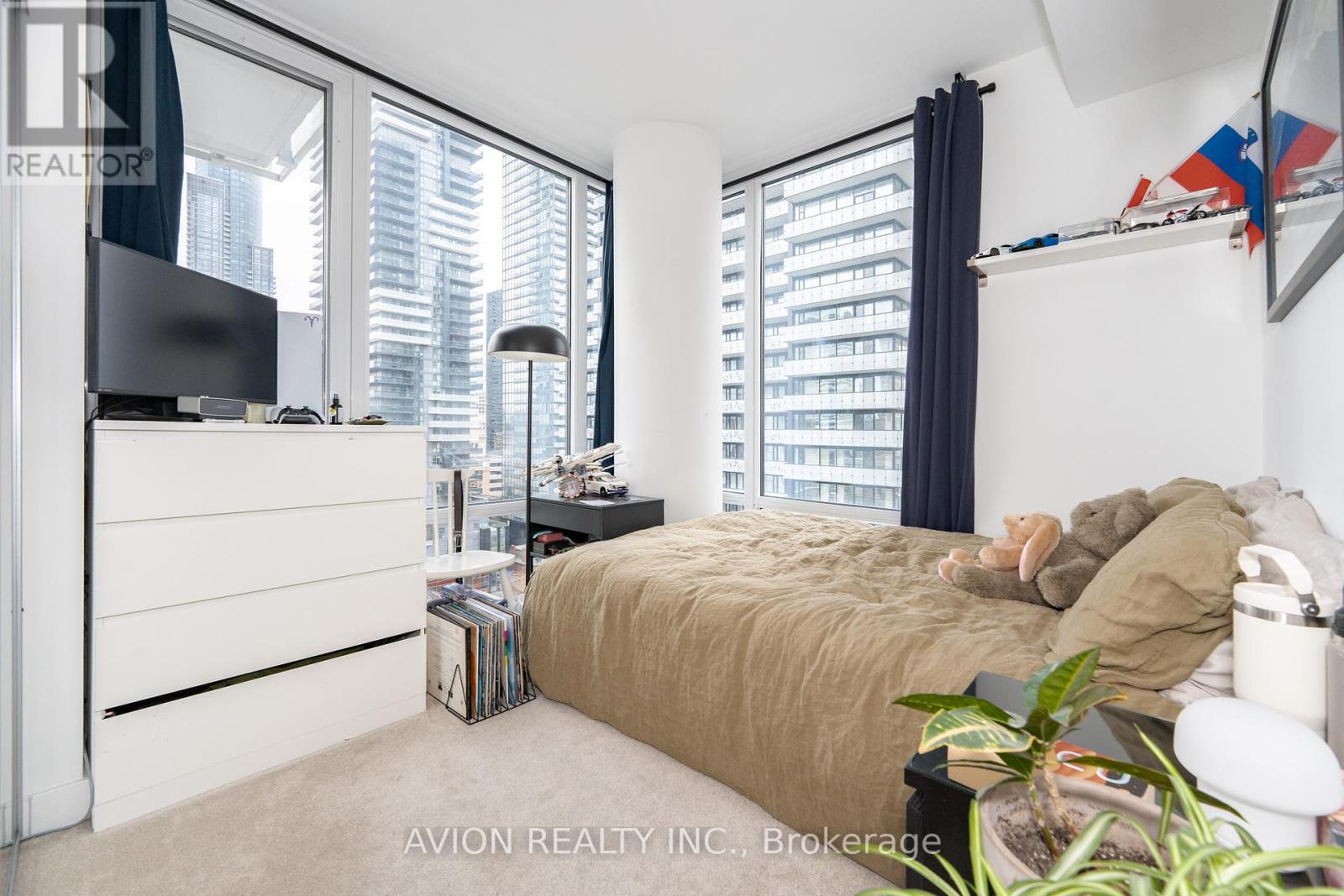1112 - 501 Yonge Street Toronto, Ontario M4Y 0G8
3 Bedroom
2 Bathroom
900 - 999 ft2
Central Air Conditioning
Forced Air
$1,070,000Maintenance, Water, Common Area Maintenance, Insurance, Heat
$819.72 Monthly
Maintenance, Water, Common Area Maintenance, Insurance, Heat
$819.72 MonthlyWelcome to this mint condition 3 bedroom 2 bathroom unit in Teahouse Condos Downtown Toronto. Bright Sun Filled rooms, South west facing , beautiful city view, Floor to Ceiling windows, Two extra large balconies. Steps to University of Toronto, TTC Subway, Restaurants. Great amenities ,Gym, Lounge ,yoga room,Terrace, visitor parking. (id:24801)
Property Details
| MLS® Number | C11880540 |
| Property Type | Single Family |
| Community Name | Church-Yonge Corridor |
| Community Features | Pet Restrictions |
| Features | Balcony |
| Parking Space Total | 1 |
| View Type | City View |
Building
| Bathroom Total | 2 |
| Bedrooms Above Ground | 3 |
| Bedrooms Total | 3 |
| Amenities | Security/concierge, Exercise Centre, Party Room, Visitor Parking, Storage - Locker |
| Appliances | Intercom, Garage Door Opener Remote(s), Dishwasher, Dryer, Refrigerator, Stove, Washer |
| Cooling Type | Central Air Conditioning |
| Exterior Finish | Concrete |
| Heating Fuel | Natural Gas |
| Heating Type | Forced Air |
| Size Interior | 900 - 999 Ft2 |
| Type | Apartment |
Parking
| Garage | |
| Inside Entry |
Land
| Acreage | No |
Rooms
| Level | Type | Length | Width | Dimensions |
|---|---|---|---|---|
| Main Level | Bedroom | 4.013 m | 2.743 m | 4.013 m x 2.743 m |
| Main Level | Bedroom 2 | 3.302 m | 2.743 m | 3.302 m x 2.743 m |
| Main Level | Bedroom 3 | 2.896 m | 2.743 m | 2.896 m x 2.743 m |
| Main Level | Living Room | 7.078 m | 3.302 m | 7.078 m x 3.302 m |
Contact Us
Contact us for more information
William Sun
Salesperson
Avion Realty Inc.
50 Acadia Ave #130
Markham, Ontario L3R 0B3
50 Acadia Ave #130
Markham, Ontario L3R 0B3
(647) 518-5728
Jay Xu
Broker
Avion Realty Inc.
50 Acadia Ave #130
Markham, Ontario L3R 0B3
50 Acadia Ave #130
Markham, Ontario L3R 0B3
(647) 518-5728




































