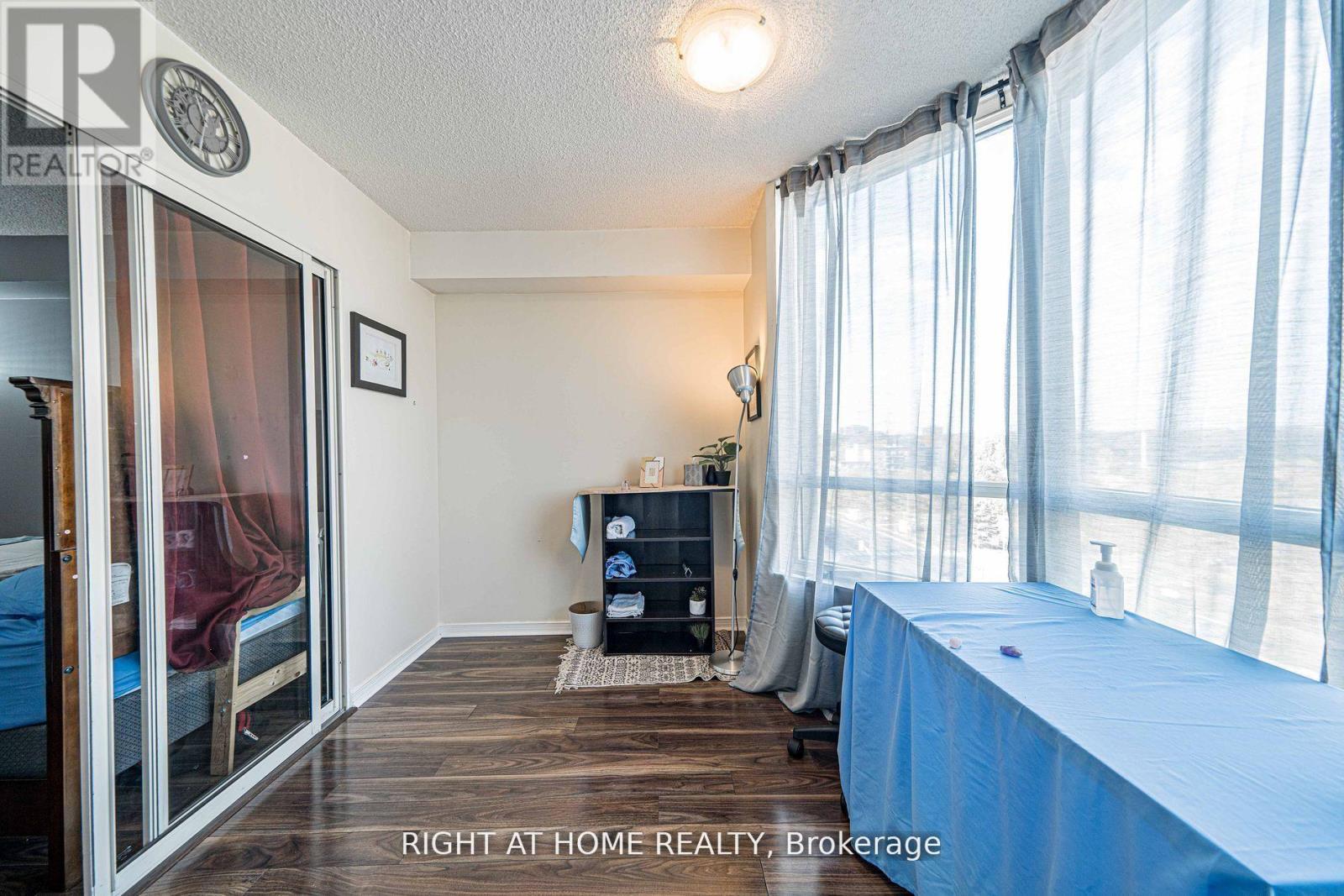806 - 309 Major Mackenzie Drive E Richmond Hill, Ontario L4C 9V5
$2,500 Monthly
Welcome to Cedar Gate Condos, a spacious and elegant living space in the heart of Richmond Hill! This stunning 1+1 bedroom, 1.5 bathroom unit features a a gorgeous solarium that lets in tons of natural light and a modern kitchen. Open Concept with tons of space to add your personal touch. Enjoy the amenities of this well-maintained building, including an outdoor pool, a sauna, a party room, visitor parking and a security guard. Conveniently located near Highway 404, and public transit, this unit is ideal for commuters and professionals. Don't miss this opportunity to lease this beautiful condo! (id:24801)
Property Details
| MLS® Number | N11880907 |
| Property Type | Single Family |
| Community Name | Harding |
| Community Features | Pet Restrictions |
| Parking Space Total | 1 |
| Pool Type | Outdoor Pool |
| Structure | Tennis Court |
Building
| Bathroom Total | 2 |
| Bedrooms Above Ground | 1 |
| Bedrooms Below Ground | 1 |
| Bedrooms Total | 2 |
| Amenities | Recreation Centre, Exercise Centre, Sauna, Visitor Parking, Storage - Locker |
| Appliances | Dryer, Refrigerator, Stove, Washer, Window Coverings |
| Cooling Type | Central Air Conditioning |
| Exterior Finish | Brick |
| Flooring Type | Laminate |
| Half Bath Total | 1 |
| Heating Fuel | Natural Gas |
| Heating Type | Forced Air |
| Size Interior | 800 - 899 Ft2 |
| Type | Apartment |
Parking
| Underground |
Land
| Acreage | No |
Rooms
| Level | Type | Length | Width | Dimensions |
|---|---|---|---|---|
| Flat | Living Room | 6.22 m | 3.29 m | 6.22 m x 3.29 m |
| Flat | Dining Room | 6.22 m | 3.29 m | 6.22 m x 3.29 m |
| Flat | Kitchen | 2.19 m | 2.8 m | 2.19 m x 2.8 m |
| Flat | Primary Bedroom | 3.69 m | 2.77 m | 3.69 m x 2.77 m |
| Flat | Solarium | 2.77 m | 1.86 m | 2.77 m x 1.86 m |
| Flat | Utility Room | 1.56 m | 1.46 m | 1.56 m x 1.46 m |
Contact Us
Contact us for more information
Sarfraz Akber Juma
Salesperson
www.jumagroup.ca
1550 16th Avenue Bldg B Unit 3 & 4
Richmond Hill, Ontario L4B 3K9
(905) 695-7888
(905) 695-0900

























