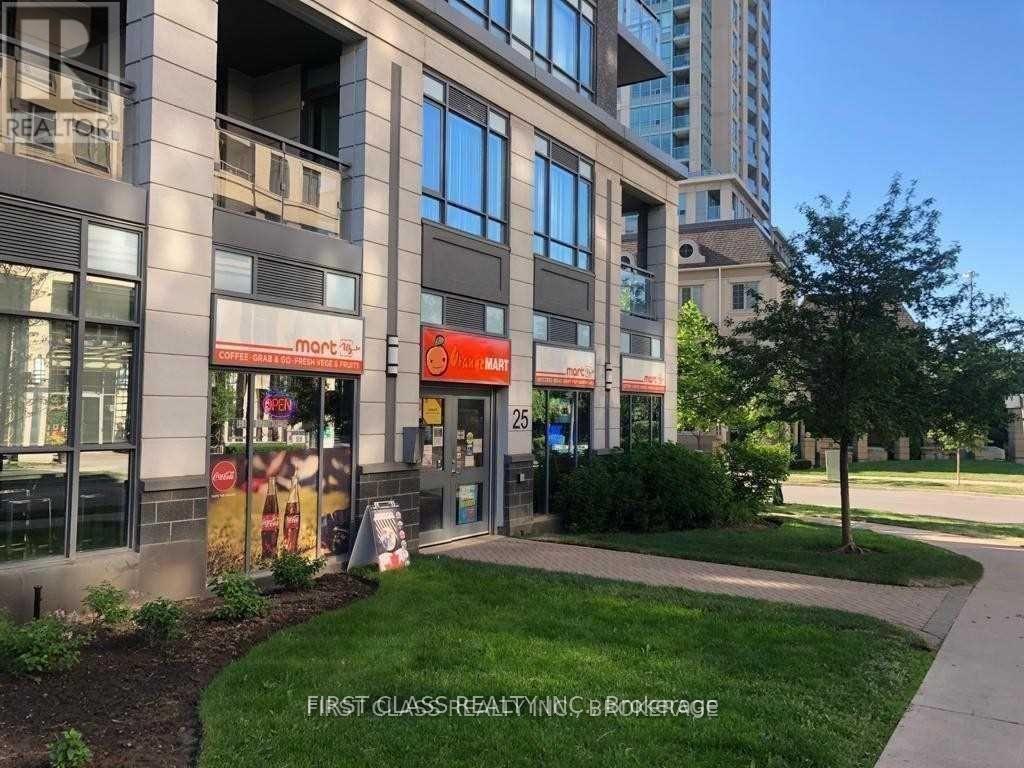404 - 17 Kenaston Gardens Toronto, Ontario M2K 0B9
$2,400 Monthly
Prime Location Location!!! Bayview Village At Bayview & Sheppard, Right Across From Bayview Subway Station And Next To The Ymca. Walk To Bayview Villiage, Area Restaurants, Loblaws For Grocery Shopping And Scotia Bank, All Across The Street. Easy Access To Highway 401, 404 And 400. High Ceilings, Open Concept, 94Sf Covered Balcony Off The Living Room. Newer Building With Modern Stainless Steel Appliances . Building Amenities Include An Outdoor Bbq Area **** EXTRAS **** Unit Is Cleaned, Stainless Steel Fridge, Stove, Built In Microwave W/ Exhaust Fan And Dishwasher. Stacked Washer And Dryer. All Elfs. Window Coverings. 1 Locker And 1 Parking.; Tenants To Pay For Hydro; Non-Smokers & No Pets (id:24801)
Property Details
| MLS® Number | C11881121 |
| Property Type | Single Family |
| Community Name | Bayview Village |
| Community Features | Pets Not Allowed |
| Features | Flat Site, Balcony |
| Parking Space Total | 1 |
Building
| Bathroom Total | 1 |
| Bedrooms Above Ground | 1 |
| Bedrooms Total | 1 |
| Cooling Type | Central Air Conditioning |
| Exterior Finish | Concrete, Brick |
| Flooring Type | Laminate, Tile |
| Heating Fuel | Natural Gas |
| Heating Type | Forced Air |
| Size Interior | 600 - 699 Ft2 |
| Type | Apartment |
Parking
| Underground |
Land
| Acreage | No |
Rooms
| Level | Type | Length | Width | Dimensions |
|---|---|---|---|---|
| Flat | Primary Bedroom | 4.09 m | 3.02 m | 4.09 m x 3.02 m |
| Flat | Kitchen | Measurements not available | ||
| Flat | Living Room | 5.49 m | 2.87 m | 5.49 m x 2.87 m |
| Flat | Dining Room | 5.49 m | 2.87 m | 5.49 m x 2.87 m |
| Flat | Bathroom | Measurements not available |
Contact Us
Contact us for more information
Kim Su
Salesperson
7481 Woodbine Ave #203
Markham, Ontario L3R 2W1
(905) 604-1010
(905) 604-1111
www.firstclassrealty.ca/














