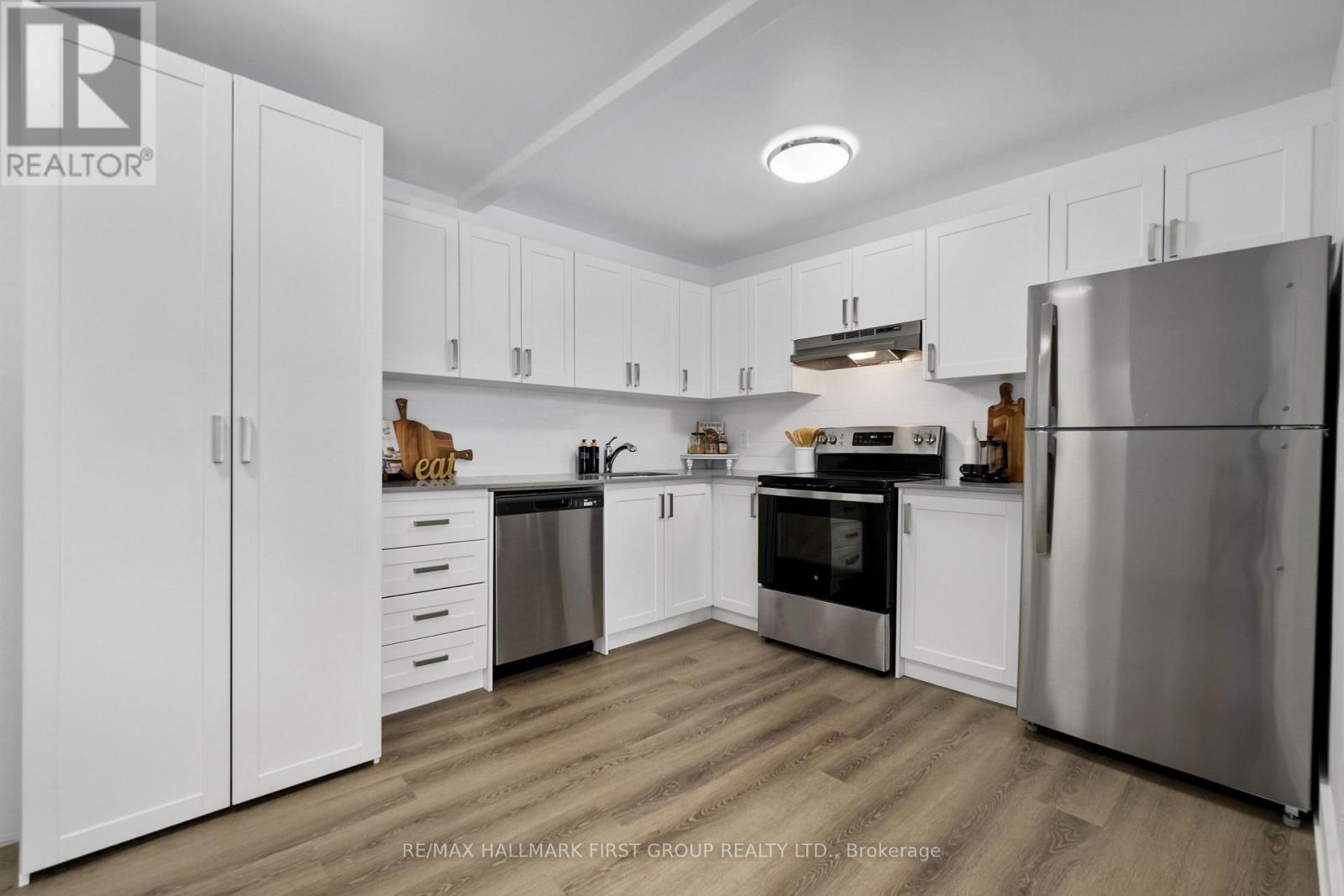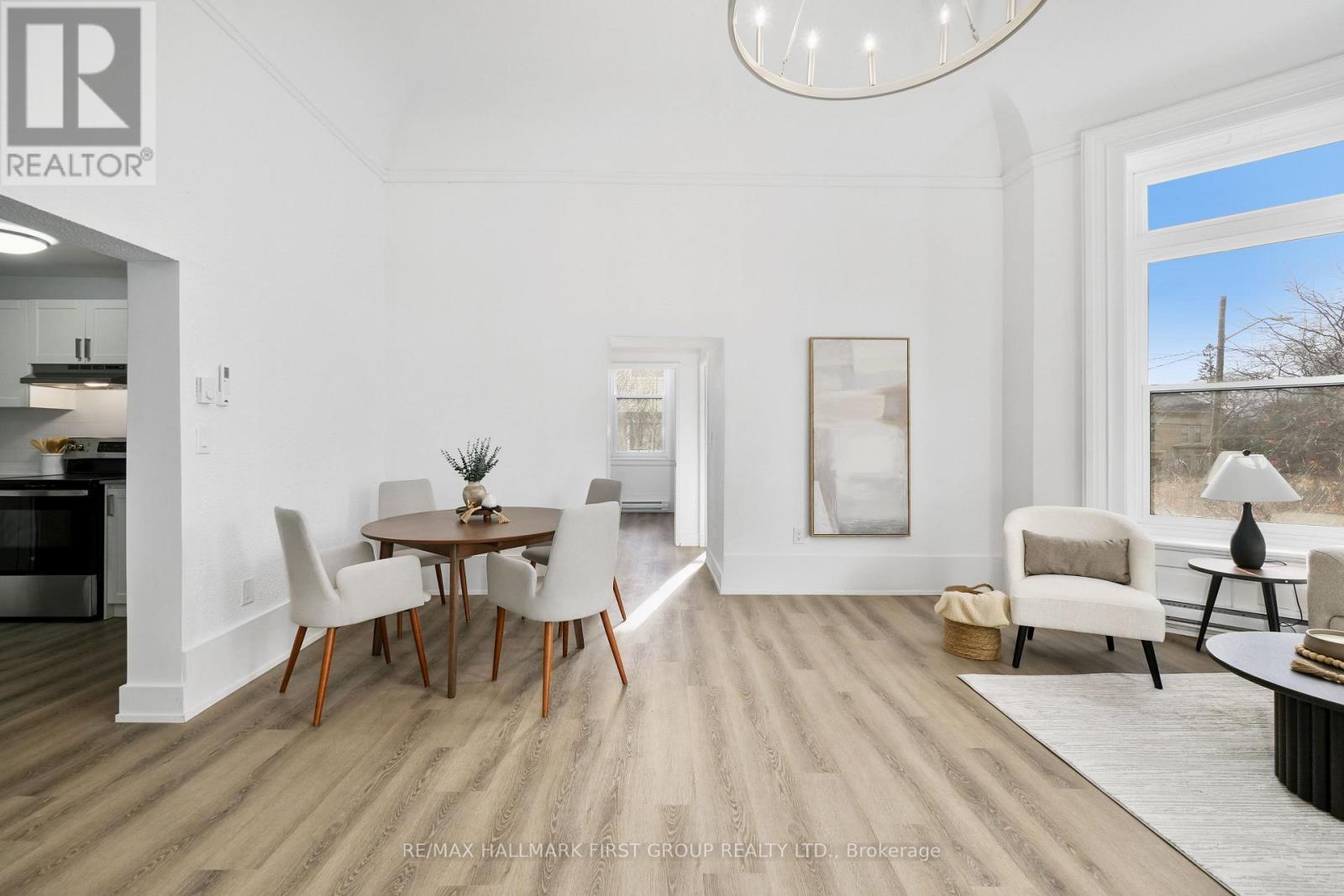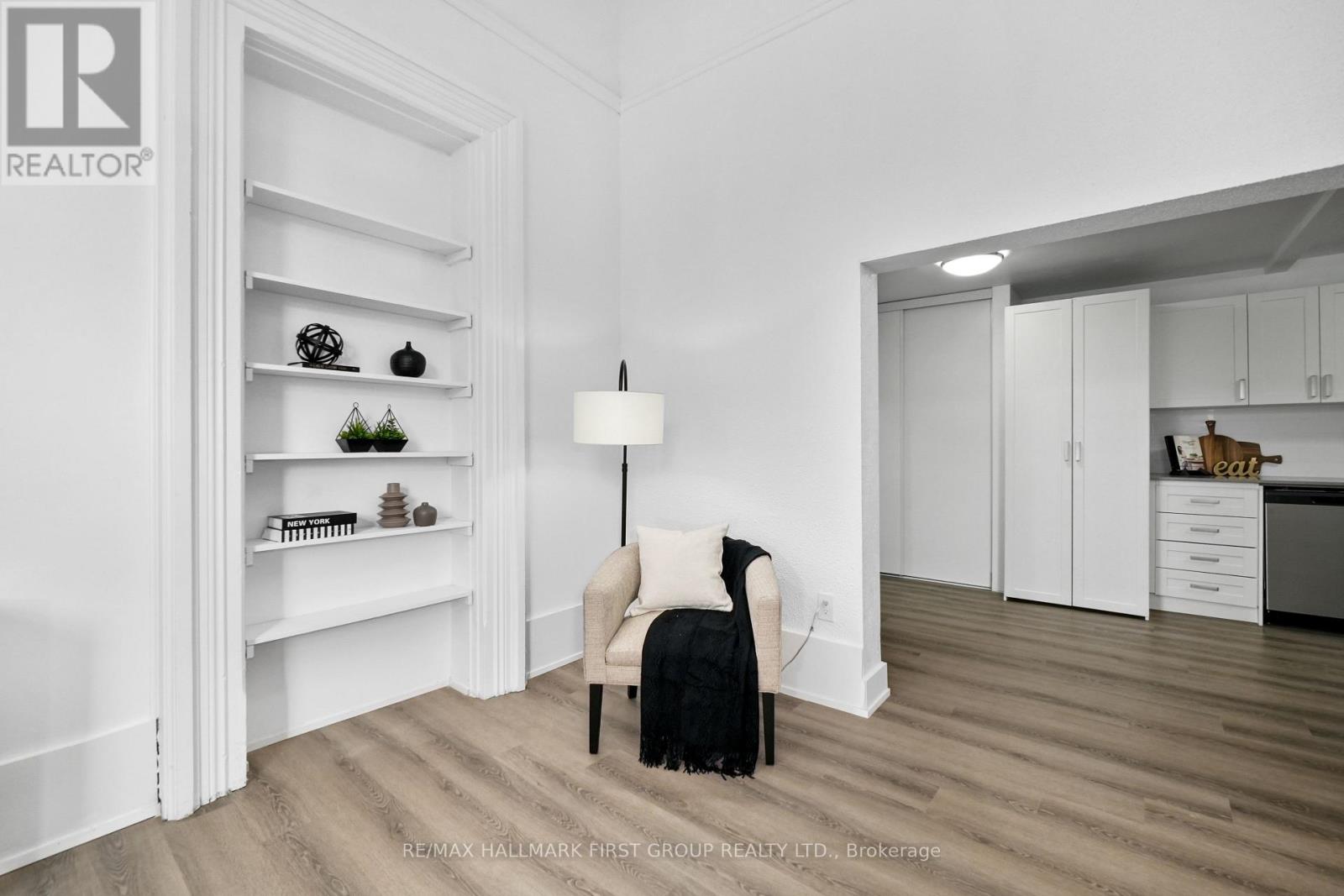3 - 202 Green Street Cobourg, Ontario K9A 3W7
$2,400 Monthly
Beautifully appointed two-bedroom apartment, perfectly located just steps from the picturesque shores of Lake Ontario. Nestled in the heart of Cobourg, this recently renovated building combines historical charm with modern finishes, including soaring 10-foot ceilings and oversized windows that fill the space with natural light. The kitchen features sleek modern appliances, ample counter space, and stylish cabinetry, making it a functional and inviting space for cooking and entertaining. The sunny living room is enhanced by contemporary lighting, creating a warm and welcoming atmosphere. This apartment also includes two well-appointed bedrooms, a full bathroom, and the convenience of in-suite laundry. Step outside to experience the vibrant downtown Cobourg lifestyle, with its array of shops, cozy cafes, restaurants, and markets. Outdoor enthusiasts will love the proximity to Lake Ontario and nearby parks, offering activities like walking, cycling, and picnicking, as well as community events in Victoria Park. This apartment is the perfect blend of convenience, charm, and recreation. (id:24801)
Open House
This property has open houses!
2:00 pm
Ends at:4:00 pm
Property Details
| MLS® Number | X11881184 |
| Property Type | Multi-family |
| Community Name | Cobourg |
| Amenities Near By | Beach, Park, Place Of Worship, Marina |
| Parking Space Total | 1 |
Building
| Bathroom Total | 1 |
| Bedrooms Above Ground | 2 |
| Bedrooms Total | 2 |
| Appliances | Dishwasher, Dryer, Refrigerator, Stove, Washer |
| Cooling Type | Wall Unit |
| Exterior Finish | Brick |
| Fire Protection | Security System |
| Foundation Type | Unknown |
| Heating Fuel | Electric |
| Heating Type | Heat Pump |
| Type | Other |
| Utility Water | Municipal Water |
Land
| Acreage | No |
| Land Amenities | Beach, Park, Place Of Worship, Marina |
| Sewer | Sanitary Sewer |
Rooms
| Level | Type | Length | Width | Dimensions |
|---|---|---|---|---|
| Main Level | Living Room | 2.77 m | 4.36 m | 2.77 m x 4.36 m |
| Main Level | Dining Room | 3.06 m | 4.37 m | 3.06 m x 4.37 m |
| Main Level | Kitchen | 2.91 m | 3.96 m | 2.91 m x 3.96 m |
| Main Level | Primary Bedroom | 3.17 m | 4.37 m | 3.17 m x 4.37 m |
| Main Level | Bedroom | 2.74 m | 4.39 m | 2.74 m x 4.39 m |
| Main Level | Bathroom | 1.49 m | 2.73 m | 1.49 m x 2.73 m |
| Main Level | Laundry Room | 2.44 m | 2.29 m | 2.44 m x 2.29 m |
https://www.realtor.ca/real-estate/27709325/3-202-green-street-cobourg-cobourg
Contact Us
Contact us for more information
Jacqueline Pennington
Broker
(905) 377-1550
jacquelinepennington.com/
www.facebook.com/NorthumberlandHomes
1154 Kingston Road
Pickering, Ontario L1V 1B4
(905) 831-3300
(905) 831-8147
www.remaxhallmark.com/Hallmark-Durham
































