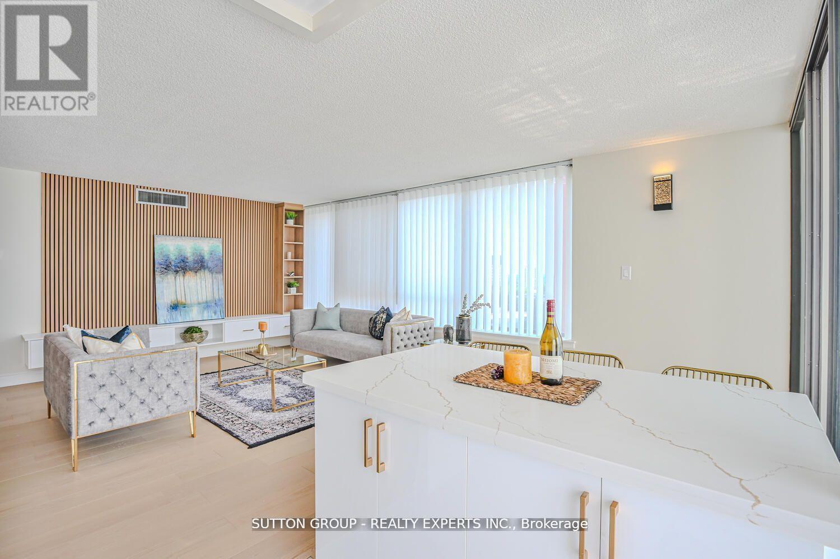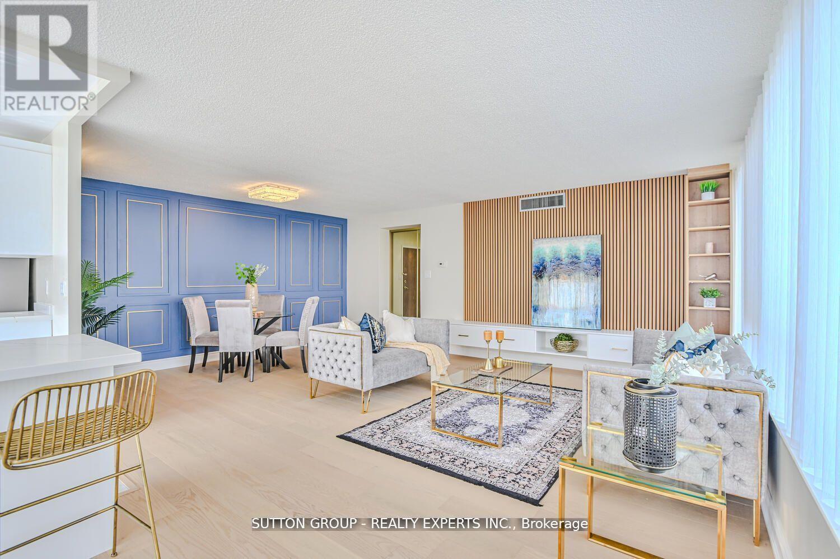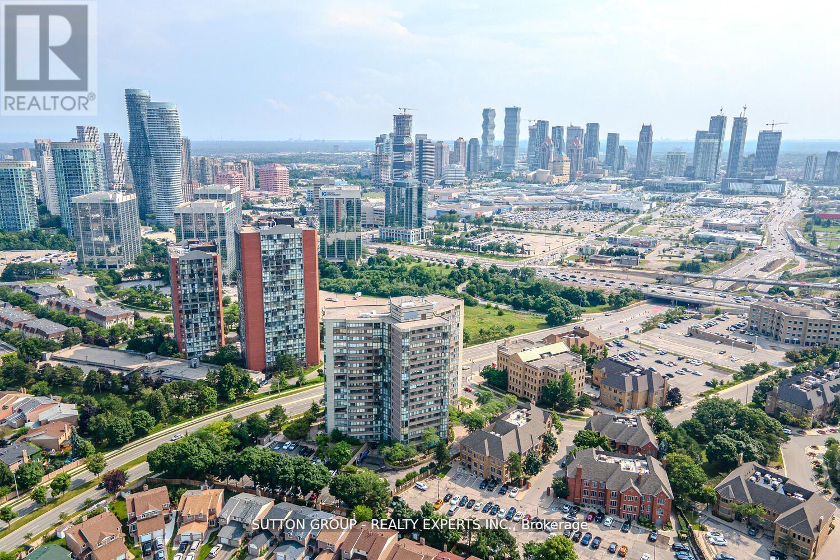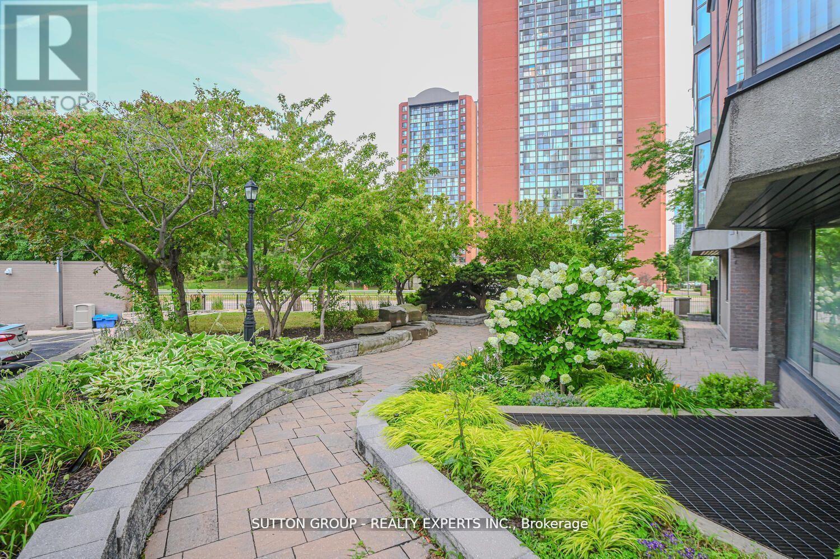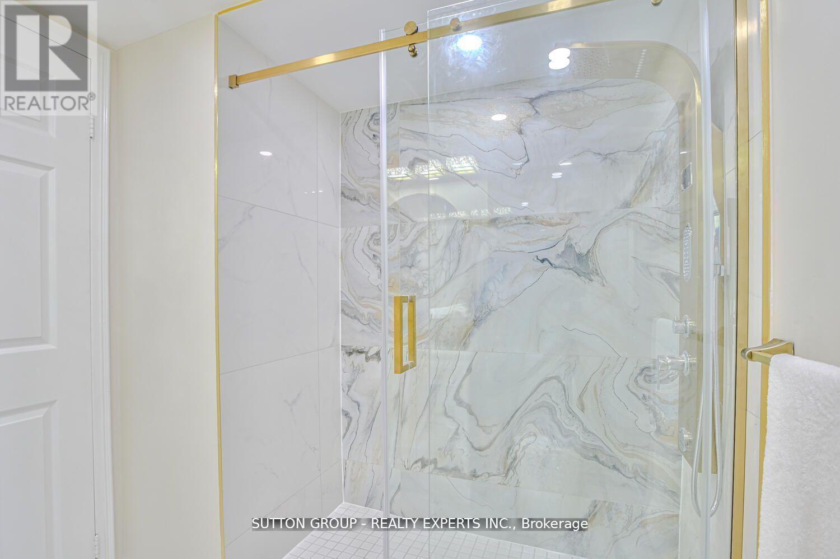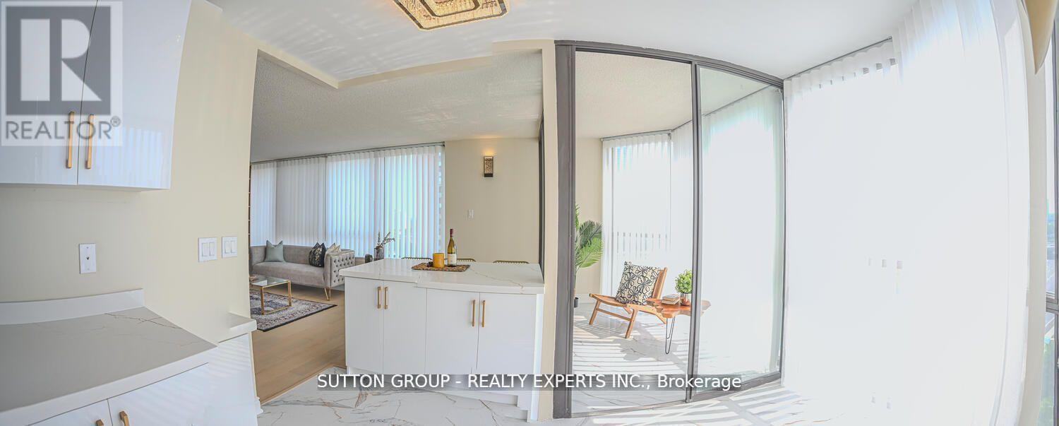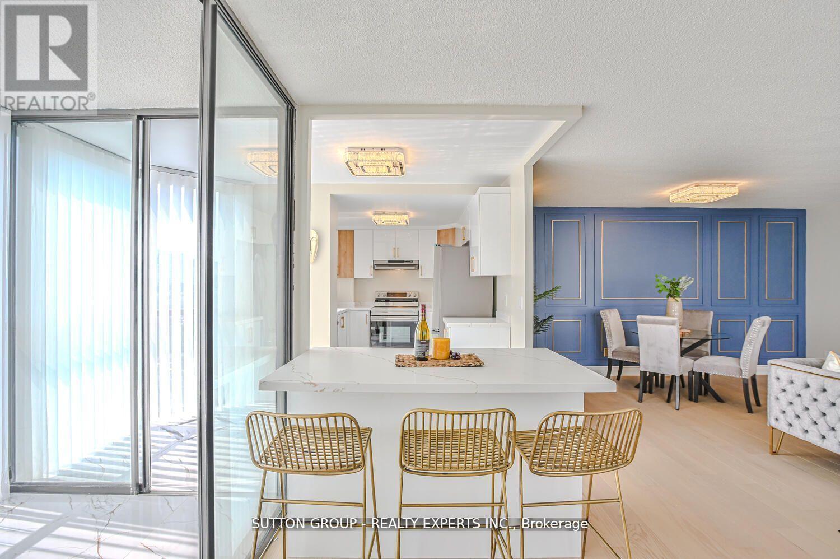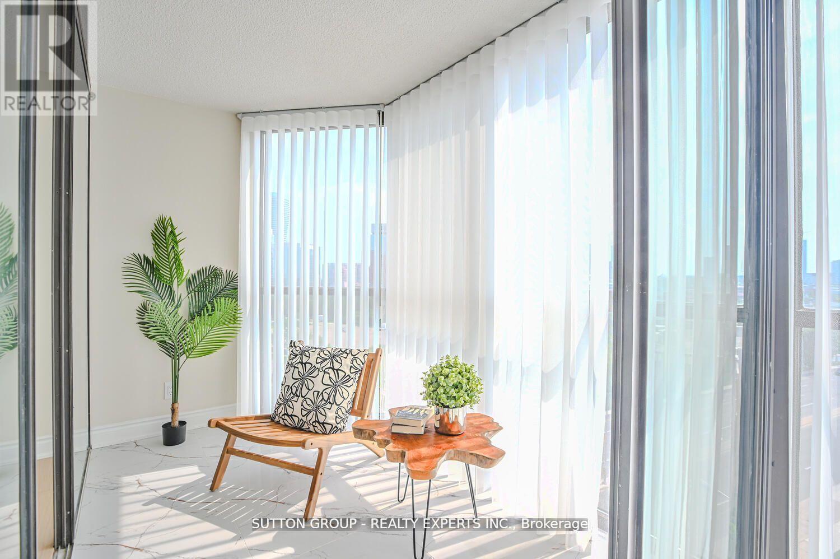907 - 4235 Sherwoodtowne Boulevard Mississauga, Ontario L4Z 1W3
$707,000Maintenance, Water, Heat, Parking, Insurance, Common Area Maintenance
$1,001.25 Monthly
Maintenance, Water, Heat, Parking, Insurance, Common Area Maintenance
$1,001.25 MonthlyIncredible Opportunity to own this fully upgraded and Beautifully Renovated, Spacious 1200+ sqft 2 Bdrm, 2 Bath and a beautiful Solarium. This property has an amazing layout which perfectly provides ample light for the spacious open concept living & dining rooms With Solarium. The large beautiful kitchen has plenty of storage space & appliances with center Island. The unit has ensuite laundry. This beautiful unit got sleek engineered hardwood flooring. Indoor pool, gym, sauna, Guest suites and party rooms, you will feel like you live at a resort. Heat, water, A/C, parking are all included in maintenance fee. Situated in the heart of Mississauga with many amenities in walking distance including shopping, community centre, library, school, parks, sports centre, cafes, movie theatre etc. Mins from Square One, heartland centre, 403, 401,407, GO station. **** EXTRAS **** Brand new S/S Fridge, S/S Stove, S/S Dishwasher. Brand new Washer Dryer. All amazing beautiful Light Fixtures, all brand new window coverings. This unit has everything you are looking for. Must see this Beautiful Unit. (id:24801)
Property Details
| MLS® Number | W11881314 |
| Property Type | Single Family |
| Community Name | City Centre |
| AmenitiesNearBy | Park, Public Transit, Place Of Worship, Schools |
| CommunityFeatures | Pet Restrictions |
| ParkingSpaceTotal | 1 |
| PoolType | Indoor Pool |
| ViewType | View |
Building
| BathroomTotal | 2 |
| BedroomsAboveGround | 2 |
| BedroomsTotal | 2 |
| Amenities | Exercise Centre, Party Room, Sauna |
| CoolingType | Central Air Conditioning |
| ExteriorFinish | Brick Facing |
| FireProtection | Security System |
| FlooringType | Hardwood, Ceramic |
| HeatingFuel | Natural Gas |
| HeatingType | Heat Pump |
| SizeInterior | 1199.9898 - 1398.9887 Sqft |
| Type | Apartment |
Parking
| Underground |
Land
| Acreage | No |
| LandAmenities | Park, Public Transit, Place Of Worship, Schools |
| ZoningDescription | Residential |
Rooms
| Level | Type | Length | Width | Dimensions |
|---|---|---|---|---|
| Main Level | Living Room | 21 m | 15.32 m | 21 m x 15.32 m |
| Main Level | Dining Room | 21 m | 15.32 m | 21 m x 15.32 m |
| Main Level | Kitchen | 8.86 m | 14.76 m | 8.86 m x 14.76 m |
| Main Level | Solarium | 6.5 m | 9.68 m | 6.5 m x 9.68 m |
| Main Level | Primary Bedroom | 16.73 m | 10.93 m | 16.73 m x 10.93 m |
| Main Level | Bedroom 2 | 15.26 m | 10.5 m | 15.26 m x 10.5 m |
Interested?
Contact us for more information
Neeraj Dhawan
Broker
9300 Goreway Dr Suite 205
Brampton, Ontario L6P 4N1
Vijay Sachdeva
Salesperson
60 Gillingham Drive #400
Brampton, Ontario L6X 0Z9


