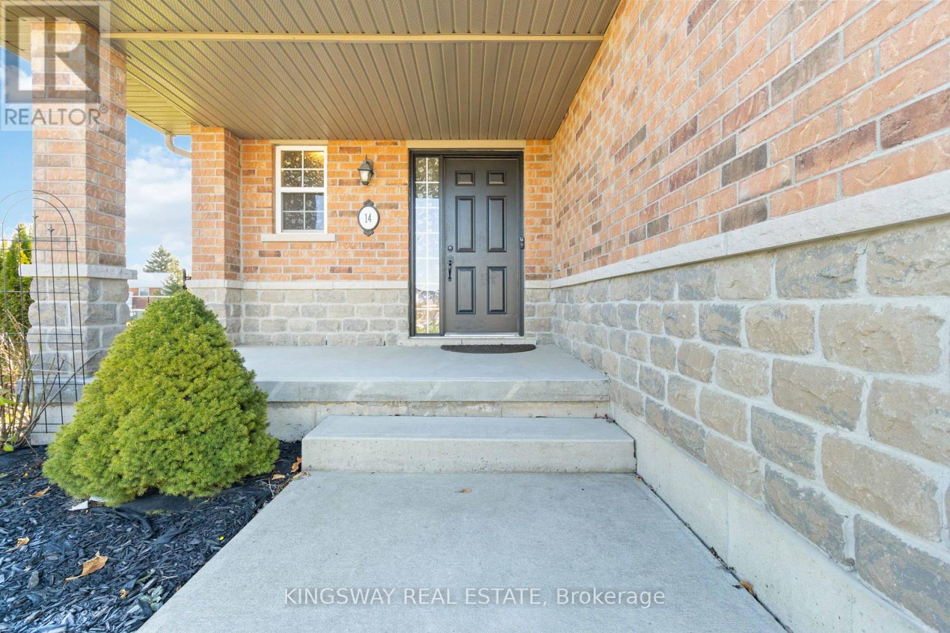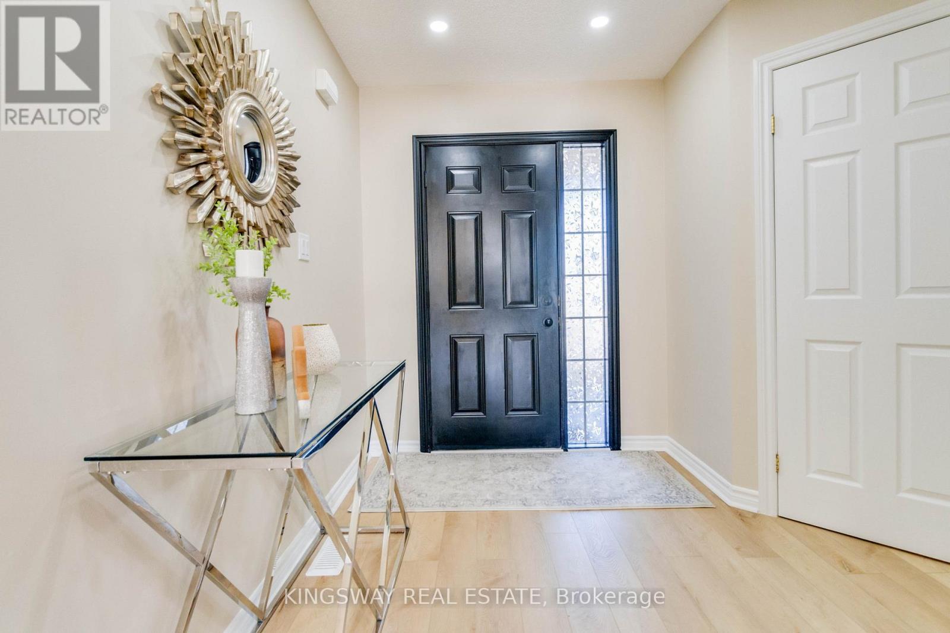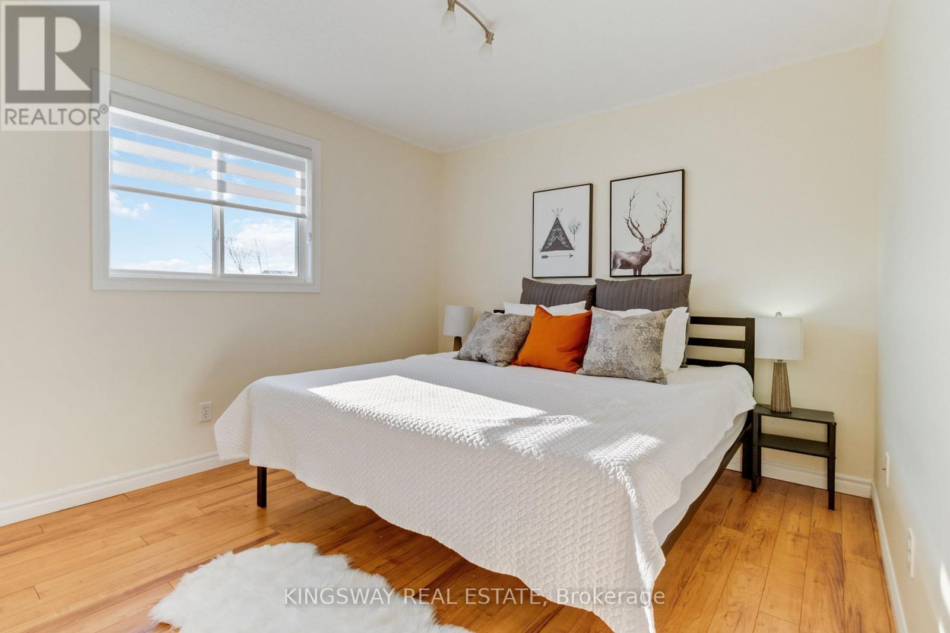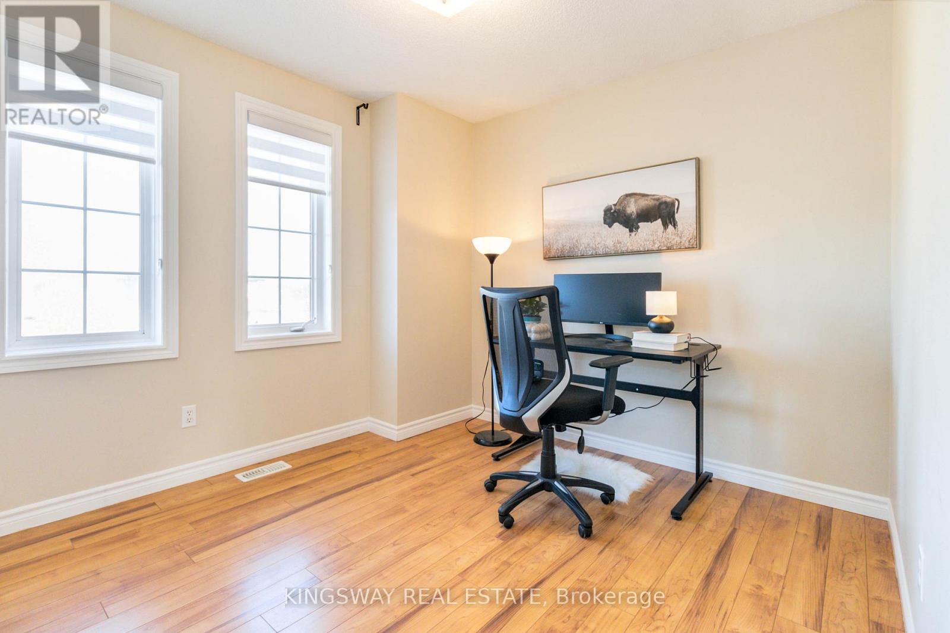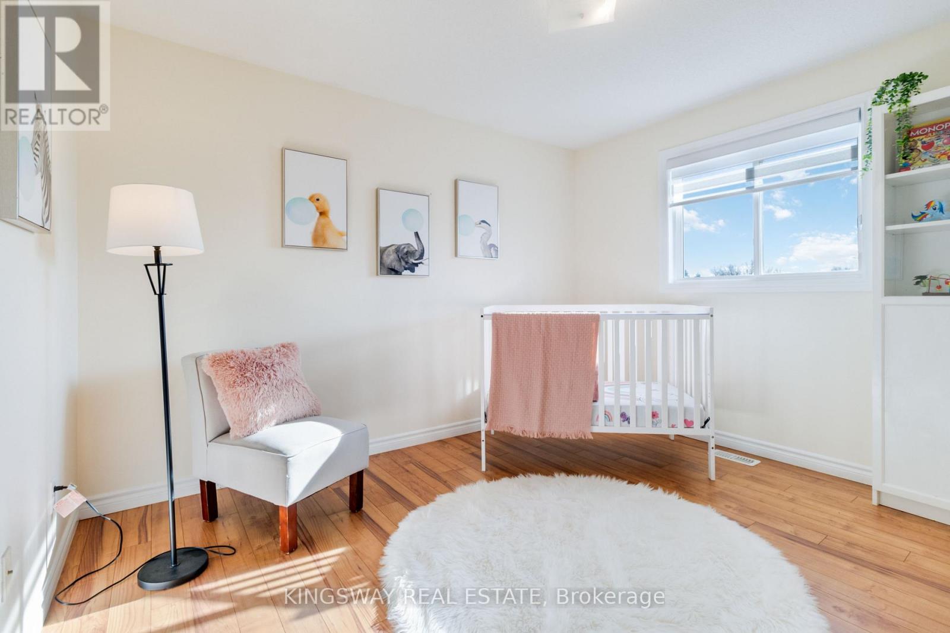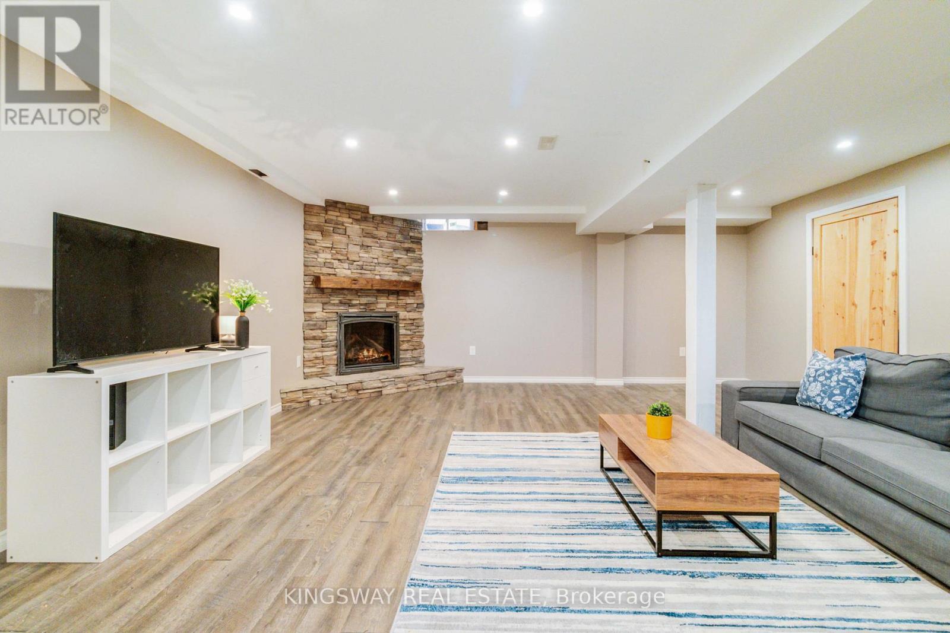14 Pike Creek Drive Haldimand, Ontario N0A 1E0
$829,000
Welcome home to this stunning detached home nestled on a spacious 55 x134ft corner lot. Inside, discover an open, airy layout leading to chef's dream kitchen with upgraded Quartz countertops, sleek white cabinets, and stylish pot lights combined with a breakfast area. Entertain your guests in a vast living room and serve your culinary creations in a separate dining room. Luxurious and durable Vinyl flooring graces the main level complimenting the bright, open and inviting theme, while the second level offers spacious bedrooms and 2 full baths. Bonus here is the finished basement that offers a cozy retreat with a rock-finished fireplace and a dedicated kids' play area. Smart home features like a Smart Ecobee Thermostat, a Blink Smart security camera system, and a Central Vacuum system enhance convenience. Outside, enjoy a spacious driveway accommodating up to 4 cars, an attached double car garage, and a private pool-sized backyard with a big shed for storage and a concrete pad ready for outdoor gazebo. Don't miss out on this incredible opportunity! Priced to sell! Schedule a viewing today! **** EXTRAS **** Close to Cayuga Memorial Arena, JL Mitchener Public School, Conway Park and Grand River, Foodland. LCBO etc. (id:24801)
Property Details
| MLS® Number | X11882052 |
| Property Type | Single Family |
| Community Name | Haldimand |
| Features | Sump Pump |
| ParkingSpaceTotal | 6 |
| Structure | Shed |
Building
| BathroomTotal | 3 |
| BedroomsAboveGround | 4 |
| BedroomsTotal | 4 |
| BasementDevelopment | Finished |
| BasementType | N/a (finished) |
| ConstructionStyleAttachment | Detached |
| CoolingType | Central Air Conditioning |
| ExteriorFinish | Brick, Stone |
| FireplacePresent | Yes |
| FireplaceTotal | 1 |
| FlooringType | Vinyl, Ceramic, Laminate |
| FoundationType | Poured Concrete |
| HalfBathTotal | 1 |
| HeatingFuel | Natural Gas |
| HeatingType | Forced Air |
| StoriesTotal | 2 |
| Type | House |
| UtilityWater | Municipal Water |
Parking
| Attached Garage |
Land
| Acreage | No |
| Sewer | Sanitary Sewer |
| SizeDepth | 134 Ft ,2 In |
| SizeFrontage | 55 Ft ,7 In |
| SizeIrregular | 55.64 X 134.24 Ft |
| SizeTotalText | 55.64 X 134.24 Ft |
Rooms
| Level | Type | Length | Width | Dimensions |
|---|---|---|---|---|
| Second Level | Bathroom | 3.12 m | 1.74 m | 3.12 m x 1.74 m |
| Second Level | Bathroom | 3.14 m | 1.52 m | 3.14 m x 1.52 m |
| Second Level | Primary Bedroom | 4.8 m | 3.89 m | 4.8 m x 3.89 m |
| Second Level | Bedroom 2 | 3.84 m | 3.15 m | 3.84 m x 3.15 m |
| Second Level | Bedroom 3 | 3.38 m | 3 m | 3.38 m x 3 m |
| Second Level | Bedroom 4 | 3.56 m | 2.9 m | 3.56 m x 2.9 m |
| Main Level | Foyer | 2.9 m | 2.57 m | 2.9 m x 2.57 m |
| Main Level | Living Room | 5.33 m | 3.76 m | 5.33 m x 3.76 m |
| Main Level | Dining Room | 3.89 m | 3.38 m | 3.89 m x 3.38 m |
| Main Level | Kitchen | 5.3 m | 3.95 m | 5.3 m x 3.95 m |
| Main Level | Laundry Room | 2.67 m | 1.88 m | 2.67 m x 1.88 m |
| Main Level | Bathroom | 1.45 m | 1.45 m | 1.45 m x 1.45 m |
https://www.realtor.ca/real-estate/27714082/14-pike-creek-drive-haldimand-haldimand
Interested?
Contact us for more information
Arvinder Thethi
Broker
201 City Centre Dr #1100
Mississauga, Ontario L5B 2T4
Akbar Zareh
Broker of Record
201 City Centre Dr #1100
Mississauga, Ontario L5B 2T4





