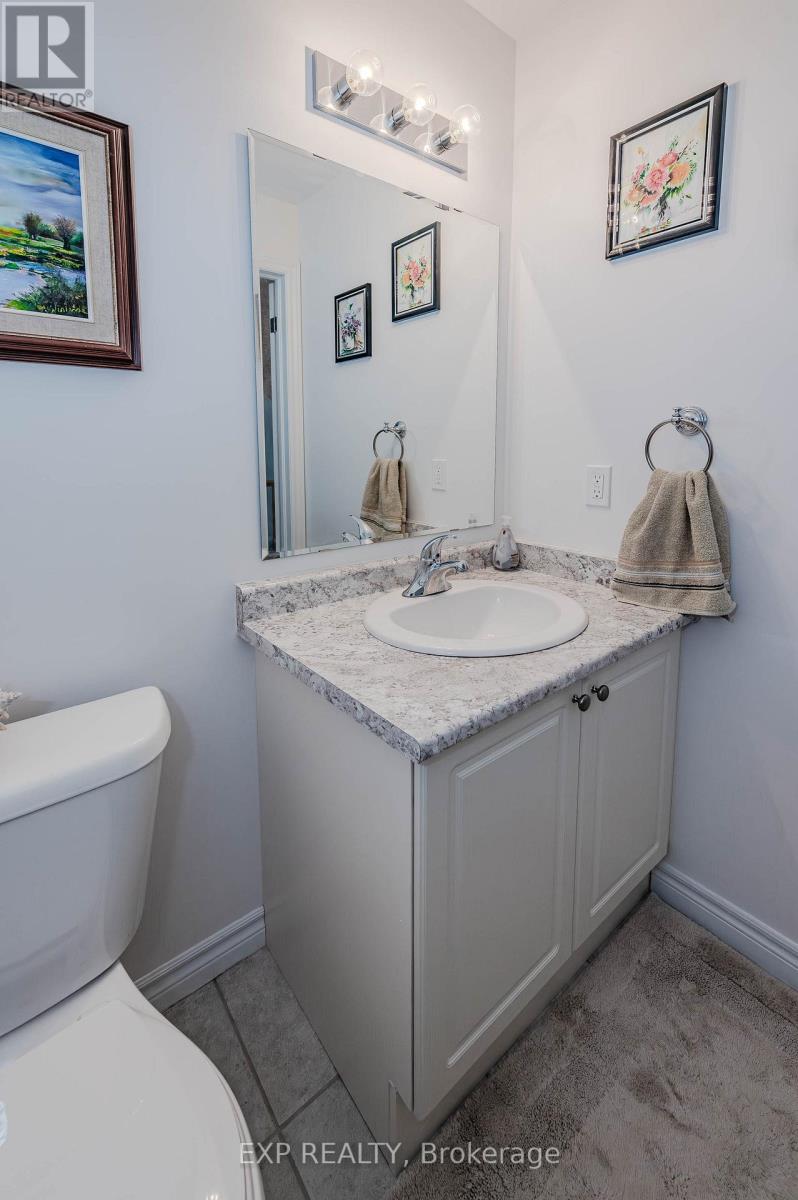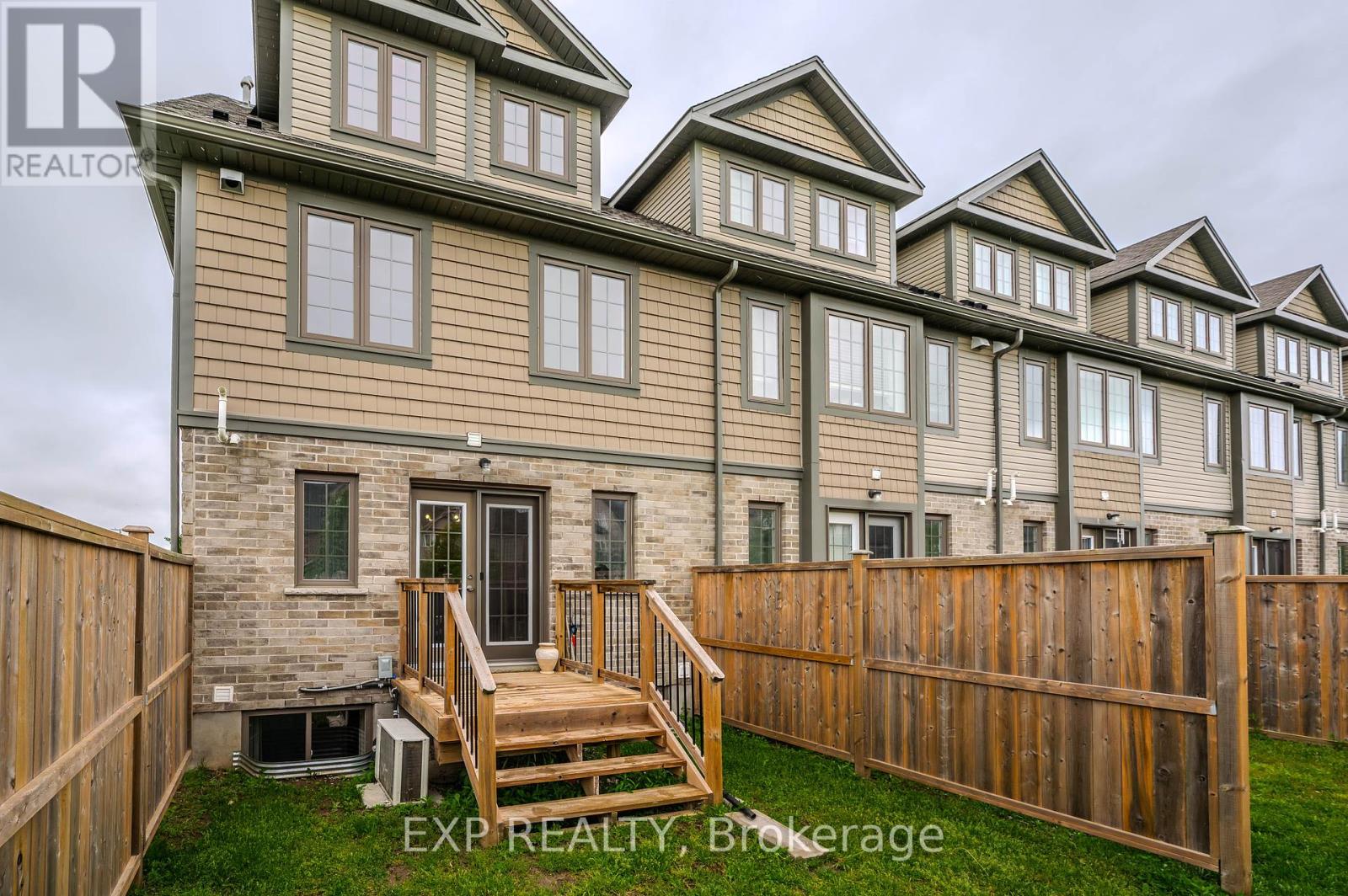1a - 85 Mullin Drive Guelph, Ontario N1E 7M2
$575,000Maintenance, Common Area Maintenance, Parking
$274 Monthly
Maintenance, Common Area Maintenance, Parking
$274 MonthlyEND-UNIT with WALKOUT - Beautiful 2 bedroom 1.5 bathroom home with kitchen island and walk out to back yard with private deck.The main evel features a spacious eat-in kitchen and a large family room with convenient 2-pc washroom. French doors lead onto a private deck and back yard, popular in this end-unit.Join this vibrant community near the Lake (Live by the Lake) where you will have easy access to the Lake, amenities and hwy access. Perfect for downsizing, first time homebuyers or those students looking for a safe quality home. . Priced to sell - book your showing before you missed this fantastic opportunity. Inquire about parking options for 2nd vehicle. (id:24801)
Property Details
| MLS® Number | X10421943 |
| Property Type | Single Family |
| Community Name | Brant |
| Community Features | Pet Restrictions |
| Features | In Suite Laundry |
| Parking Space Total | 1 |
| Structure | Deck |
Building
| Bathroom Total | 3 |
| Bedrooms Below Ground | 2 |
| Bedrooms Total | 2 |
| Appliances | Dishwasher, Dryer, Microwave, Refrigerator, Stove, Washer |
| Basement Development | Finished |
| Basement Type | Full (finished) |
| Cooling Type | Central Air Conditioning |
| Exterior Finish | Stone, Vinyl Siding |
| Half Bath Total | 2 |
| Heating Fuel | Natural Gas |
| Heating Type | Forced Air |
| Size Interior | 1,200 - 1,399 Ft2 |
| Type | Row / Townhouse |
Land
| Acreage | No |
| Landscape Features | Landscaped |
Rooms
| Level | Type | Length | Width | Dimensions |
|---|---|---|---|---|
| Lower Level | Bedroom | 4.65 m | 4.11 m | 4.65 m x 4.11 m |
| Lower Level | Bedroom 2 | 4.09 m | 2.64 m | 4.09 m x 2.64 m |
| Lower Level | Bathroom | Measurements not available | ||
| Lower Level | Laundry Room | Measurements not available | ||
| Main Level | Bathroom | Measurements not available | ||
| Ground Level | Kitchen | 5.38 m | 3.25 m | 5.38 m x 3.25 m |
| Ground Level | Family Room | 5.31 m | 3.73 m | 5.31 m x 3.73 m |
https://www.realtor.ca/real-estate/27645863/1a-85-mullin-drive-guelph-brant-brant
Contact Us
Contact us for more information
Kathryn Smiley
Salesperson
www.smileyrealestateltd.com/
21 King St W Unit A 5/fl
Hamilton, Ontario L8P 4W7
(866) 530-7737
(647) 849-3180

















