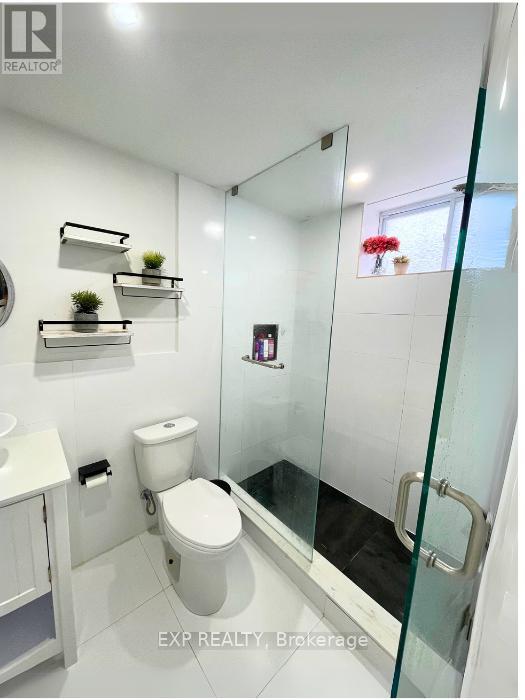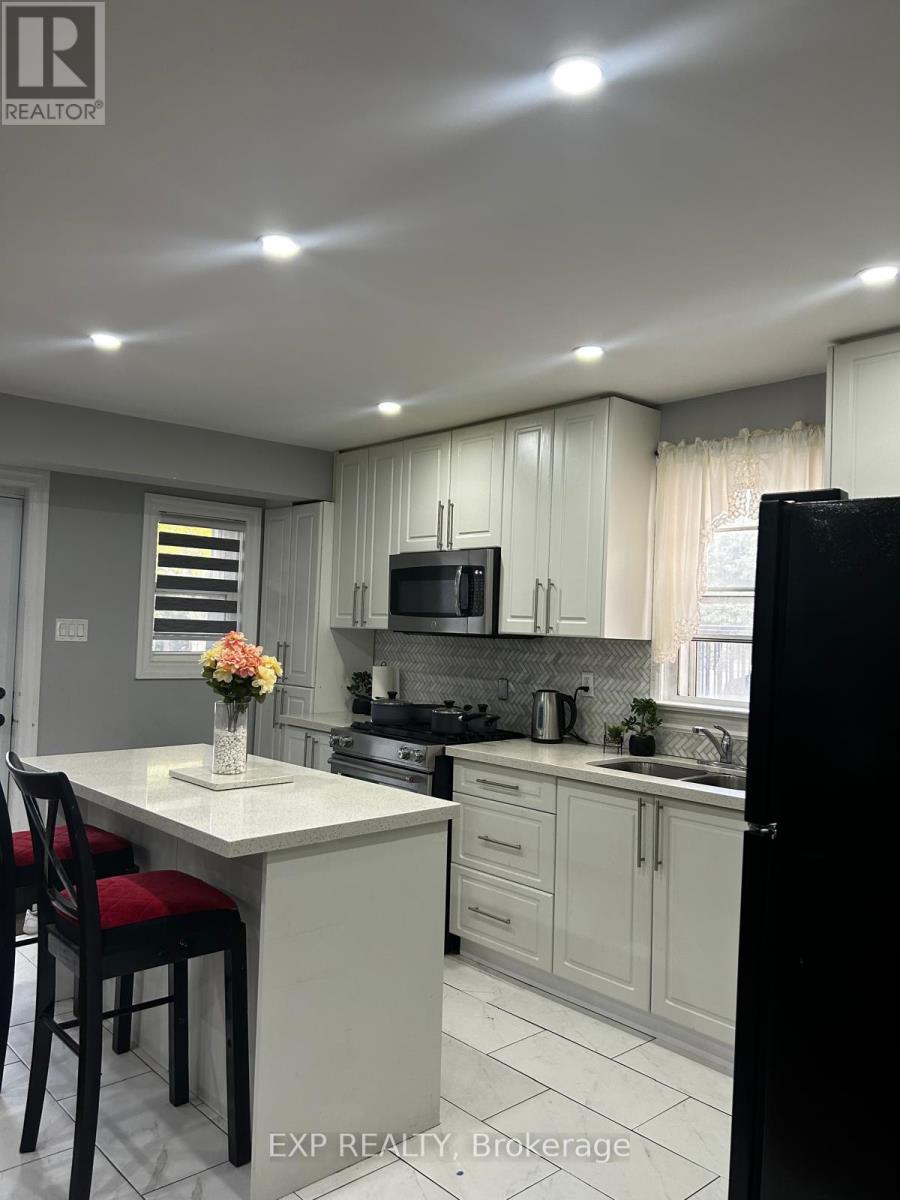51 Foxwell Street Toronto, Ontario M6N 1Y9
$999,000
Welcome to this beautifully renovated bungalow located in a highly desirable neighborhood! This home offers modern finishes, brand new appliances and a fresh contemporary feel throughout. The open-concept layout is perfect for family living or entertaining with plenty of natural light and thoughtful upgrades.Whether you're a first-time buyer or looking for a comfortable, stylish home this property is ready for its perfect homeowner. With close proximity to schools, parks and local amenities, it offers both convenience and charm.Don't miss your chance to make 51 Foxwell St. your new home! (id:24801)
Property Details
| MLS® Number | W9417137 |
| Property Type | Single Family |
| Community Name | Rockcliffe-Smythe |
| Parking Space Total | 5 |
| Structure | Drive Shed |
Building
| Bathroom Total | 3 |
| Bedrooms Above Ground | 3 |
| Bedrooms Below Ground | 2 |
| Bedrooms Total | 5 |
| Architectural Style | Bungalow |
| Basement Features | Apartment In Basement |
| Basement Type | N/a |
| Construction Style Attachment | Detached |
| Cooling Type | Central Air Conditioning |
| Exterior Finish | Shingles, Stone |
| Flooring Type | Hardwood, Laminate, Tile |
| Foundation Type | Stone, Brick |
| Heating Fuel | Electric |
| Heating Type | Forced Air |
| Stories Total | 1 |
| Size Interior | 2,000 - 2,500 Ft2 |
| Type | House |
| Utility Water | Municipal Water |
Parking
| Detached Garage |
Land
| Acreage | No |
| Size Depth | 115 Ft ,2 In |
| Size Frontage | 31 Ft ,4 In |
| Size Irregular | 31.4 X 115.2 Ft |
| Size Total Text | 31.4 X 115.2 Ft |
Rooms
| Level | Type | Length | Width | Dimensions |
|---|---|---|---|---|
| Basement | Bedroom | 6.5 m | 6.5 m | 6.5 m x 6.5 m |
| Basement | Bedroom 2 | 4.66 m | 3.66 m | 4.66 m x 3.66 m |
| Basement | Kitchen | 5 m | 5 m | 5 m x 5 m |
| Basement | Bathroom | 3.08 m | 3.66 m | 3.08 m x 3.66 m |
| Basement | Bathroom | 3.8 m | 4.66 m | 3.8 m x 4.66 m |
| Main Level | Bedroom | 4.9 m | 3.66 m | 4.9 m x 3.66 m |
| Main Level | Bedroom 2 | 4.66 m | 3.66 m | 4.66 m x 3.66 m |
| Main Level | Bedroom 3 | 4.66 m | 3.66 m | 4.66 m x 3.66 m |
| Main Level | Kitchen | 7.64 m | 7.91 m | 7.64 m x 7.91 m |
| Main Level | Bathroom | 3.8 m | 3.66 m | 3.8 m x 3.66 m |
Utilities
| Cable | Available |
Contact Us
Contact us for more information
Falesha Raquel Walters
Salesperson
www.falesha.com
4711 Yonge St 10th Flr, 106430
Toronto, Ontario M2N 6K8
(866) 530-7737























