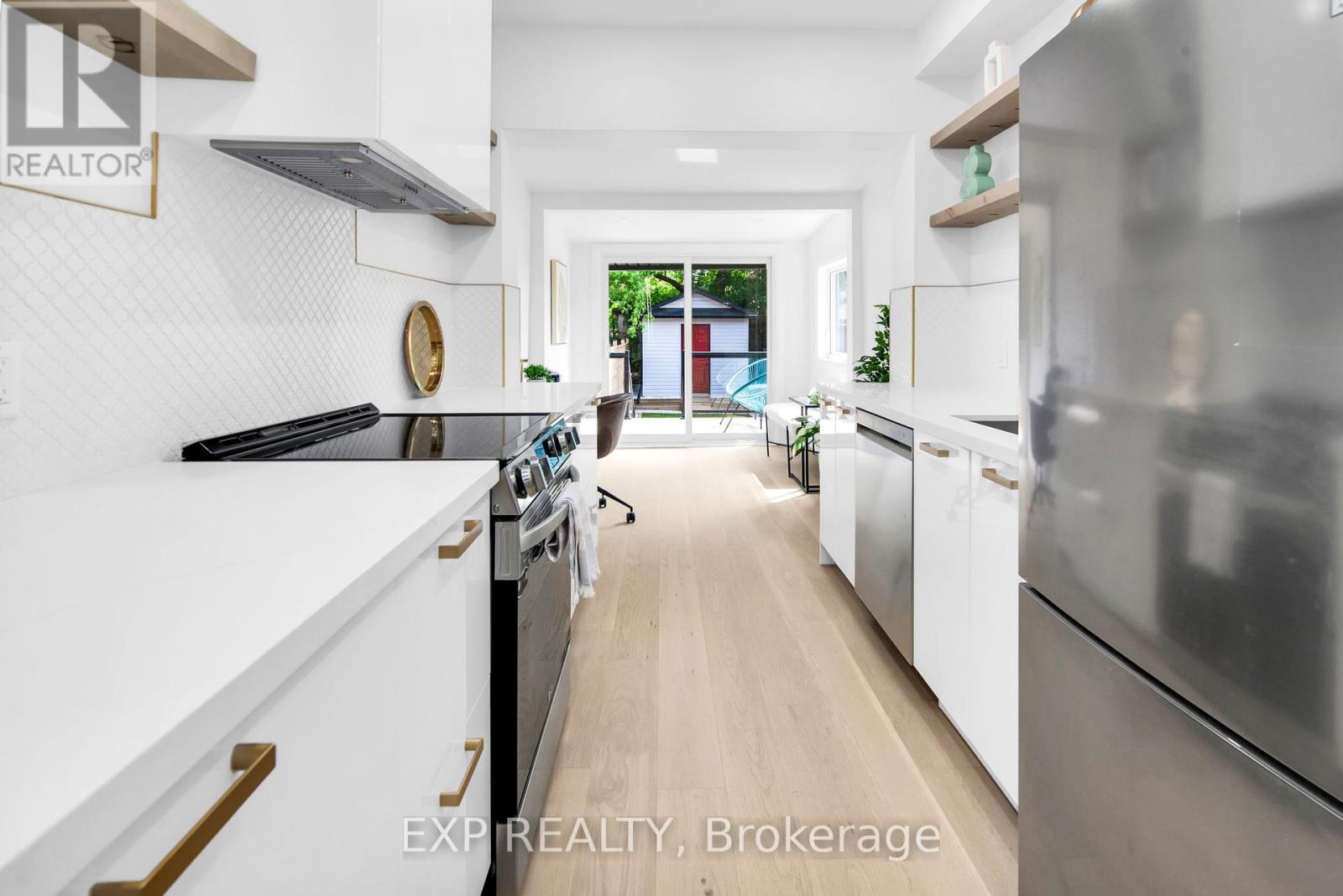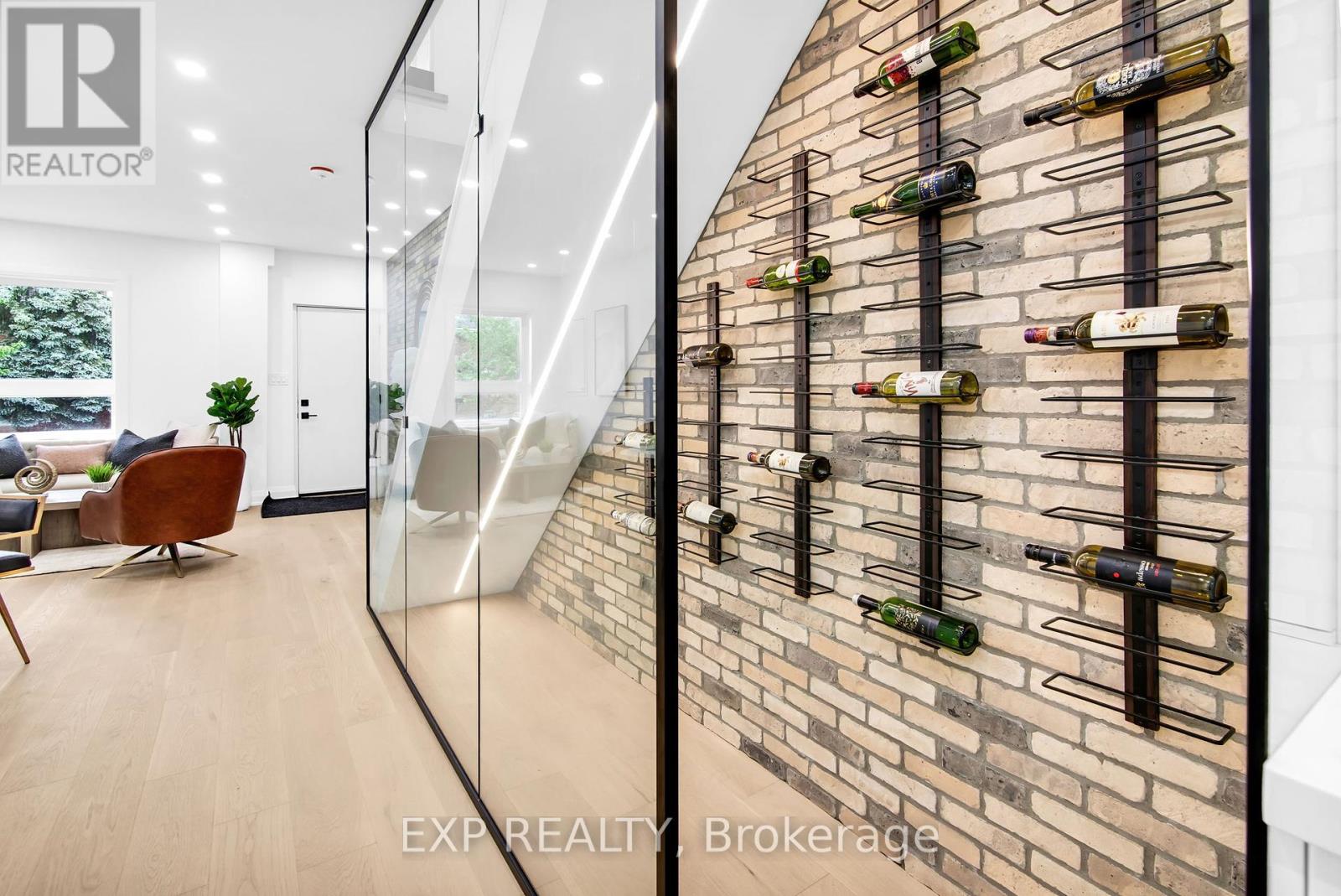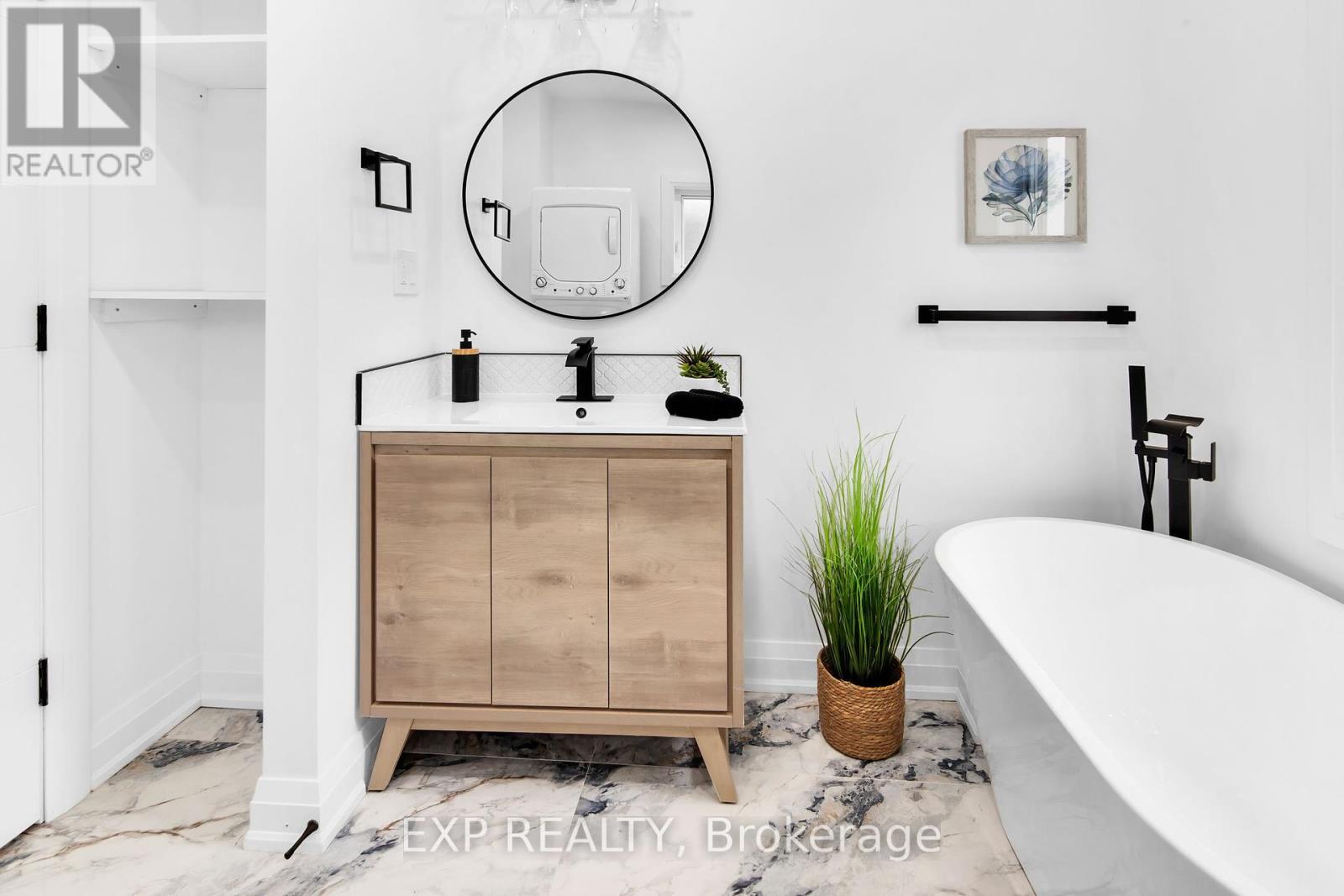167 Sellers Avenue Toronto, Ontario M6E 3V3
$1,289,999
This stunning semi-detached home has been *completely transformed* in 2023-2024 with meticulous attention to detail and full permits! The main unit boasts 2 spacious bedrooms and a *luxury kitchen* with a quartz countertop, stylish wine rack, and sleek glass railings. You'll be wowed by the upscale bathroom featuring a striking high-end tile shower. The entire home gleams with brand-new engineered hardwood flooring, oak steps, and an eye-catching accent brick wall. Need a home office? There's a cozy space with a walkout to the *gorgeous backyard*, featuring a brand-new shed, fresh landscaping, and modern interlocking. No stone was left unturned everything from the furnace and AC to the roof, electrical, windows, and more has been fully upgraded, including a sprinkler system! But that's not all! The lower unit, a fully waterproofed, dug-out basement, offers 1 bedroom, luxury vinyl flooring, and a high-end kitchen and bath perfect for generating rental income or as an Airbnb hotspot! This vibrant neighborhood offers a blend of residential charm and easy access to city amenities. This home is perfect for couples, first-time buyers, or families looking for mortgage help. Don't miss out on this *fantastic investment* and lifestyle opportunity! **** EXTRAS **** The house comes with two fridges, two stoves, one dishwasher, two washers, two dryers, window coverings, a shed, a wine rack, and bathroom mirrors, TV Mounts. (id:24801)
Open House
This property has open houses!
2:00 pm
Ends at:4:00 pm
2:00 pm
Ends at:4:00 pm
Property Details
| MLS® Number | W9352803 |
| Property Type | Single Family |
| Community Name | Caledonia-Fairbank |
| AmenitiesNearBy | Park, Public Transit, Schools |
| CommunityFeatures | Community Centre |
| Features | In-law Suite |
| Structure | Shed |
Building
| BathroomTotal | 3 |
| BedroomsAboveGround | 2 |
| BedroomsBelowGround | 1 |
| BedroomsTotal | 3 |
| Appliances | Water Heater - Tankless |
| BasementFeatures | Apartment In Basement, Separate Entrance |
| BasementType | N/a |
| ConstructionStyleAttachment | Semi-detached |
| CoolingType | Central Air Conditioning |
| ExteriorFinish | Brick, Stucco |
| FireProtection | Smoke Detectors |
| FoundationType | Concrete |
| HalfBathTotal | 1 |
| HeatingFuel | Natural Gas |
| HeatingType | Heat Pump |
| StoriesTotal | 2 |
| Type | House |
| UtilityWater | Municipal Water |
Land
| Acreage | No |
| LandAmenities | Park, Public Transit, Schools |
| Sewer | Sanitary Sewer |
| SizeDepth | 112 Ft |
| SizeFrontage | 13 Ft ,7 In |
| SizeIrregular | 13.62 X 112 Ft |
| SizeTotalText | 13.62 X 112 Ft|under 1/2 Acre |
| ZoningDescription | Rm(f12;u2;d0.8*252) |
Interested?
Contact us for more information
Paolo Lamanna
Salesperson
4711 Yonge St 10th Flr, 106430
Toronto, Ontario M2N 6K8











































