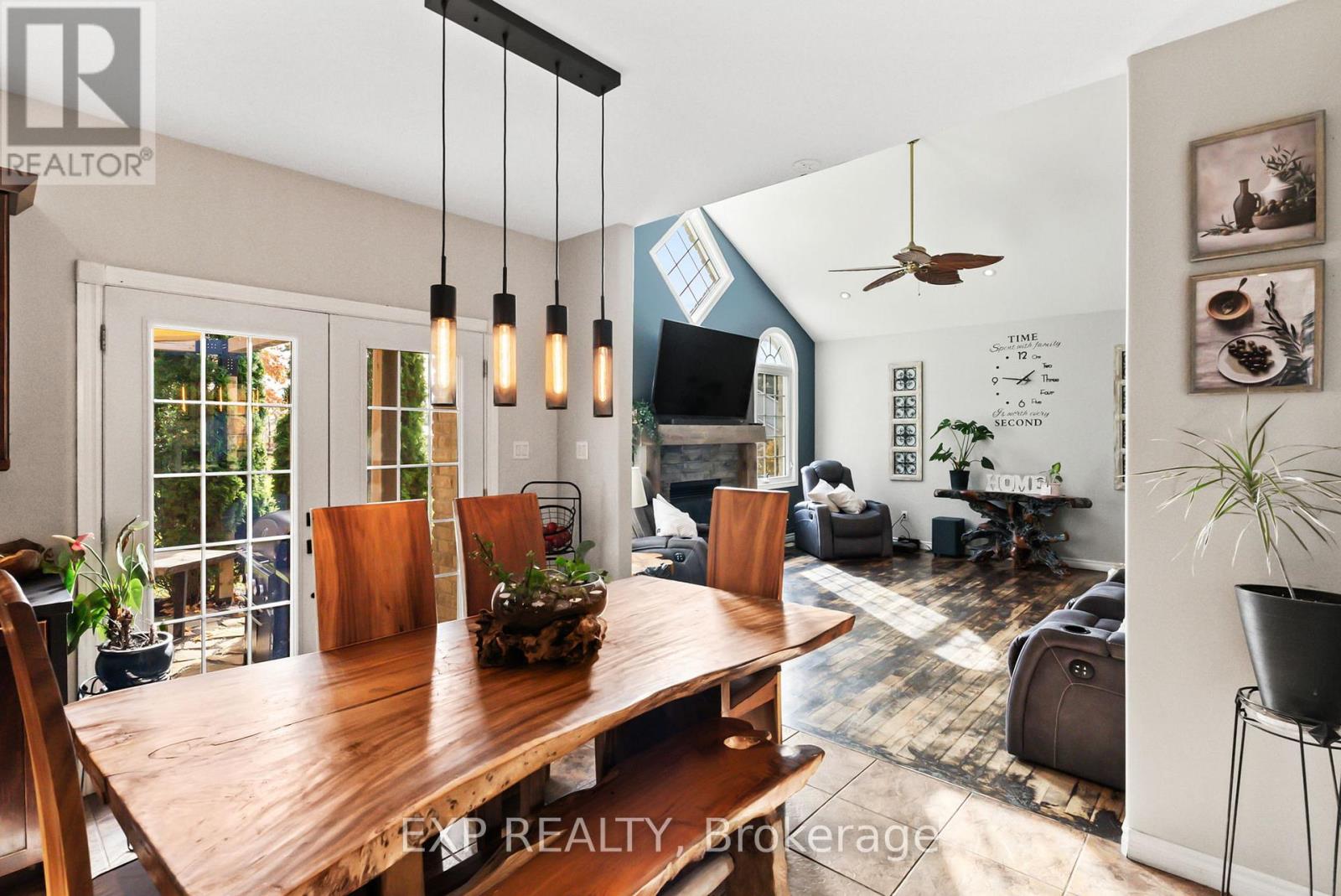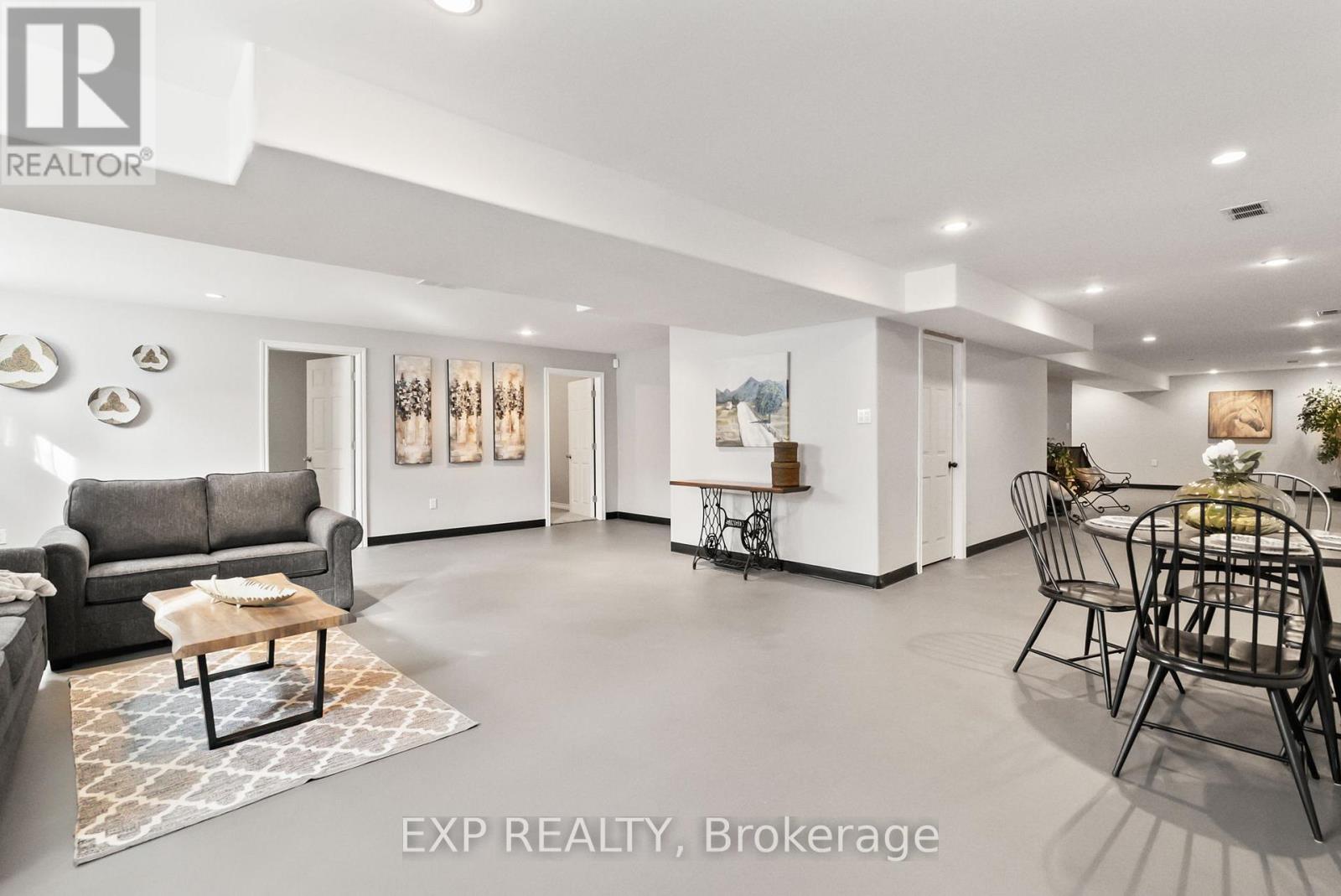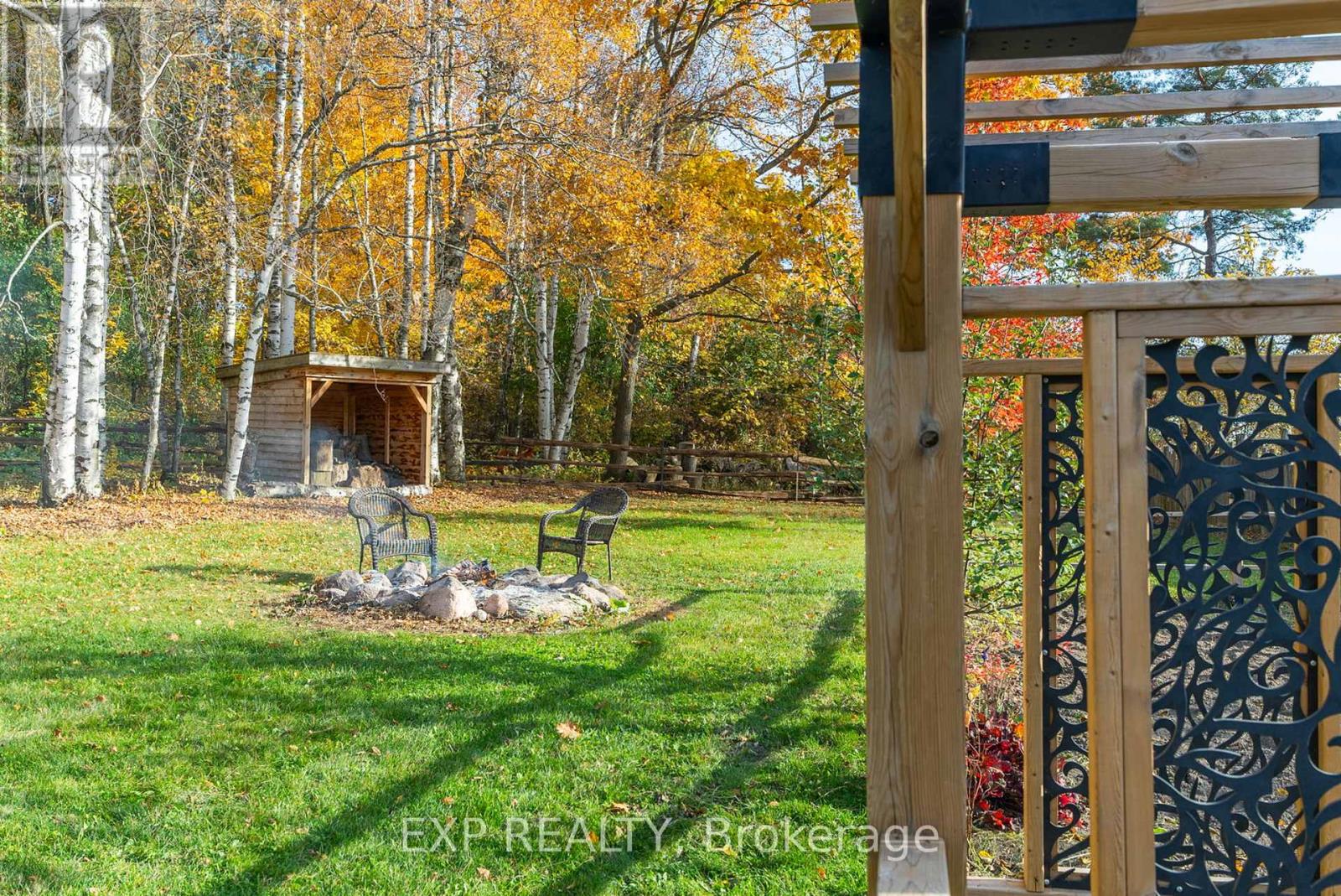1167 Bowmanton Road Alnwick/haldimand, Ontario K0K 2X0
$1,099,888
***** LOOKING FOR PRIVACY ?? THIS BEAUTIFUL UPDATED UPGRADED COUNTRY BUNGALOW HAS IT ""BIG"" TIME ITS SURROUNDED BY PROTECTED LAND & FOREST. ** 5 REASONS YOU WILL WANT THIS HOME ARE ..#1- AWESOME LOCATION ONLY 9 MINUTES TO- GRADE SCHOOL, LIBRARY & RICE LAKE, 15 TO COBOURG 45 TO OSHAWA & A SHORT DRIVE TO TRENT UNIVERSITY.. #2-OVER 3300 SQFT FINISHED LIVING SPACE .. #3- HEATED TRIPLE CAR GARAGE / MAN CAVE WITH 30AMP SUB PANEL FOR FUTURE GRANNY SUITE OPTION + A BUILT IN GENERATOR LINK FOR ENTIRE HOUSE..#4- MANICURED 1.17 ACRE LOT WITH LOADS OF PARKING + 3 OUTBULDINGS LOTS OF STORAGE, AWESOME GARDEN + GREENHOUSE + FLAG STONE PATIO WITH CANOPY COVERED BBQ AREA OVERLOOKING GARDENS AND FIRE PIT. **** EXTRAS **** #5-UPGRADES - MAIN BATH REDONE, FURNACE 2024, ROOF 2023, SOFFITS & EAVES 2000-2023, BOSH HEAT PUMP 2021 CHEAP HEAT, LANDSCAPING & PAVED DRIVE 2022, GARAGE WITH HEATER & EPOXY FLOORS + REMOTE OPENERS . WELL PUMP 2022 + WATER TREATMENT SYSTEM (id:24801)
Property Details
| MLS® Number | X10226500 |
| Property Type | Single Family |
| Community Name | Rural Alnwick/Haldimand |
| Features | Wooded Area, Irregular Lot Size, Flat Site, Conservation/green Belt, Lighting, Sump Pump |
| ParkingSpaceTotal | 20 |
| Structure | Porch, Patio(s), Drive Shed, Workshop |
Building
| BathroomTotal | 2 |
| BedroomsAboveGround | 3 |
| BedroomsBelowGround | 2 |
| BedroomsTotal | 5 |
| Amenities | Canopy, Fireplace(s) |
| Appliances | Garage Door Opener Remote(s), Water Heater, Water Treatment, Water Softener |
| ArchitecturalStyle | Bungalow |
| BasementDevelopment | Finished |
| BasementType | N/a (finished) |
| ConstructionStyleAttachment | Detached |
| CoolingType | Central Air Conditioning |
| ExteriorFinish | Brick |
| FireplacePresent | Yes |
| FireplaceTotal | 1 |
| FoundationType | Unknown |
| HeatingFuel | Propane |
| HeatingType | Heat Pump |
| StoriesTotal | 1 |
| SizeInterior | 1499.9875 - 1999.983 Sqft |
| Type | House |
| UtilityPower | Generator |
Parking
| Attached Garage |
Land
| Acreage | No |
| Sewer | Septic System |
| SizeDepth | 400 Ft ,2 In |
| SizeFrontage | 200 Ft ,2 In |
| SizeIrregular | 200.2 X 400.2 Ft |
| SizeTotalText | 200.2 X 400.2 Ft|1/2 - 1.99 Acres |
| ZoningDescription | Ru |
Rooms
| Level | Type | Length | Width | Dimensions |
|---|---|---|---|---|
| Lower Level | Bedroom 5 | 3.77 m | 2.54 m | 3.77 m x 2.54 m |
| Lower Level | Great Room | 11.32 m | 6.33 m | 11.32 m x 6.33 m |
| Lower Level | Bedroom 4 | 3.75 m | 3.02 m | 3.75 m x 3.02 m |
| Ground Level | Foyer | 2.39 m | 2.49 m | 2.39 m x 2.49 m |
| Ground Level | Family Room | 6.13 m | 5.17 m | 6.13 m x 5.17 m |
| Ground Level | Eating Area | 5.07 m | 2.41 m | 5.07 m x 2.41 m |
| Ground Level | Kitchen | 4.61 m | 3.63 m | 4.61 m x 3.63 m |
| Ground Level | Laundry Room | 3.64 m | 1.93 m | 3.64 m x 1.93 m |
| Ground Level | Office | 3.64 m | 3.51 m | 3.64 m x 3.51 m |
| Ground Level | Primary Bedroom | 5.44 m | 3.92 m | 5.44 m x 3.92 m |
| Ground Level | Bedroom 2 | 3.77 m | 3.54 m | 3.77 m x 3.54 m |
| Ground Level | Bedroom 3 | 4.75 m | 3.34 m | 4.75 m x 3.34 m |
Utilities
| Cable | Available |
Interested?
Contact us for more information
Lee A. Colby
Salesperson
4711 Yonge St 10th Flr, 106430
Toronto, Ontario M2N 6K8











































