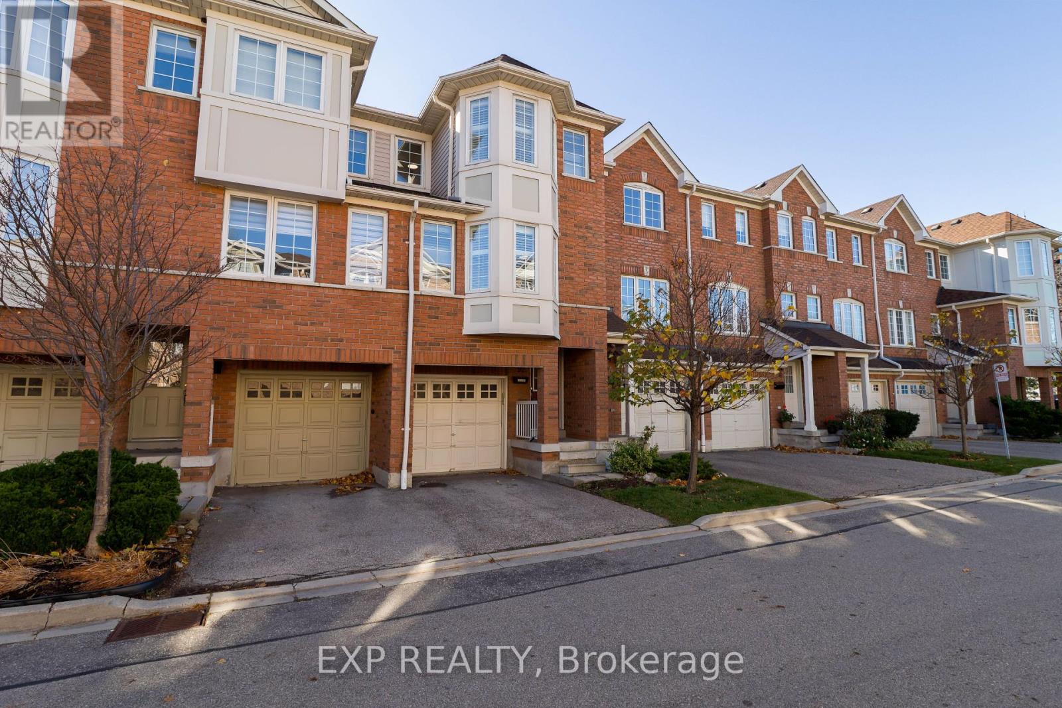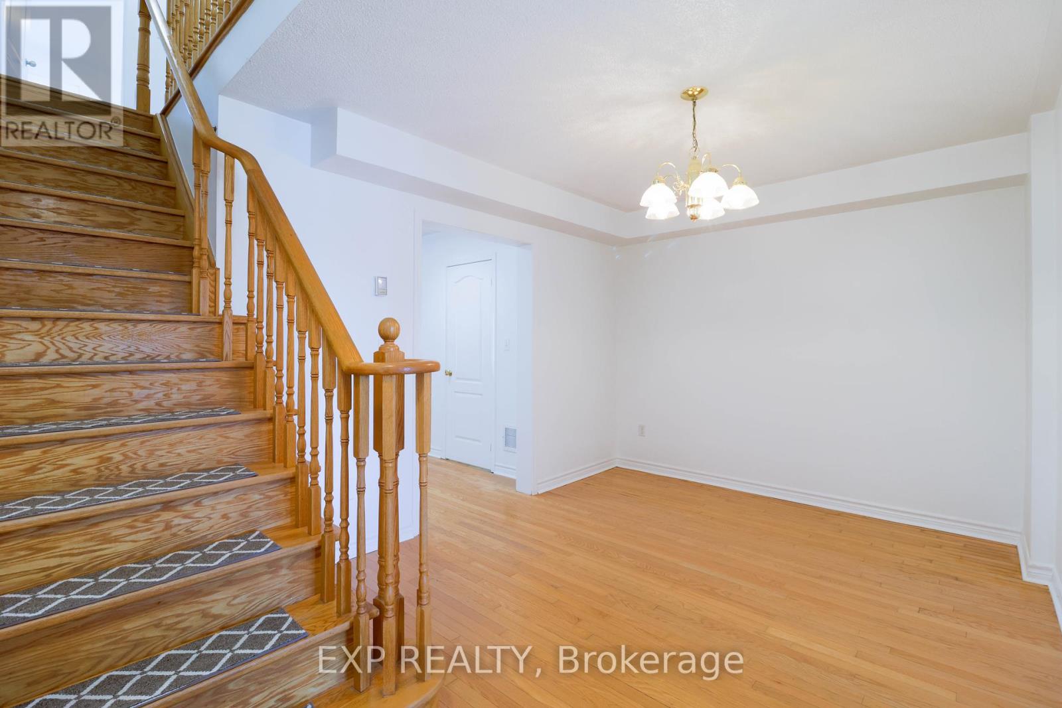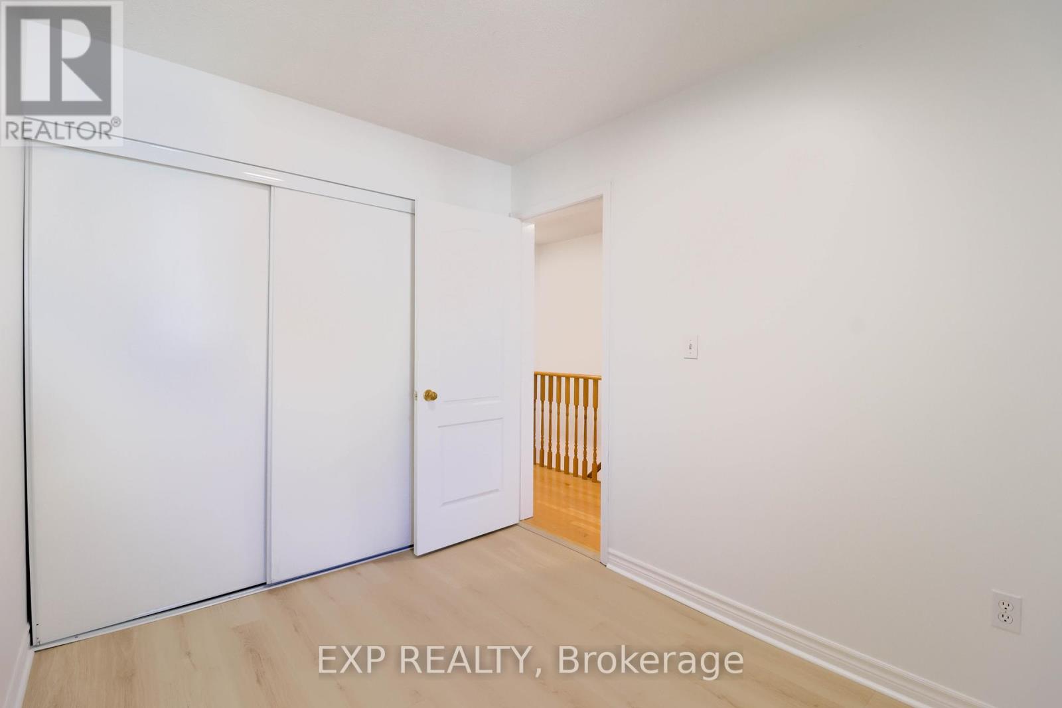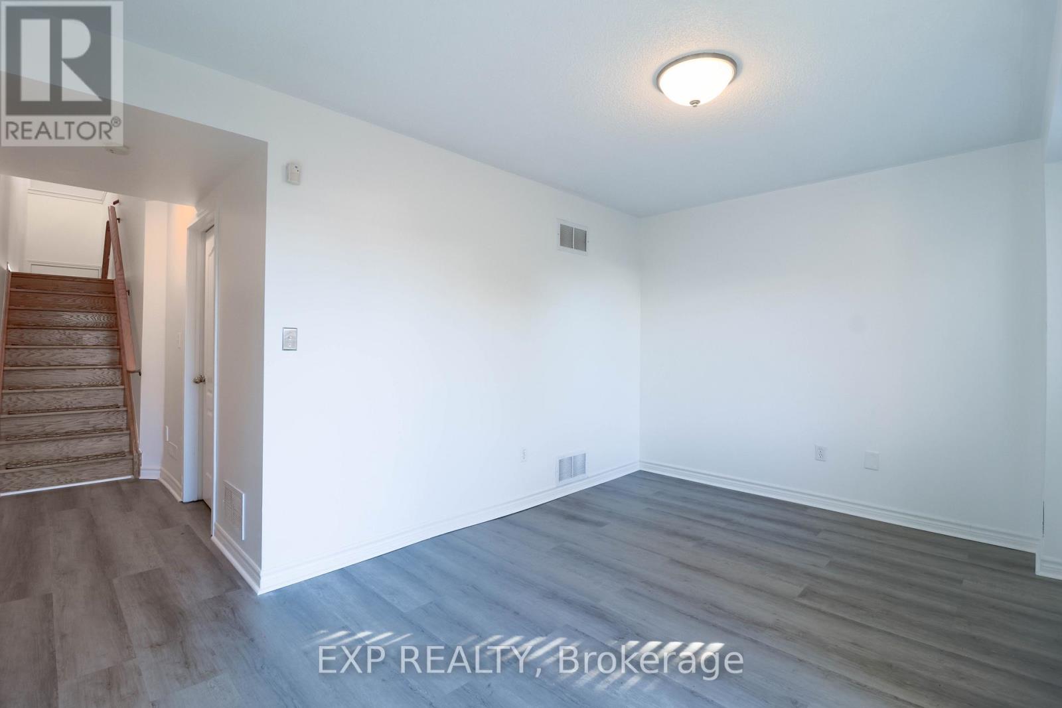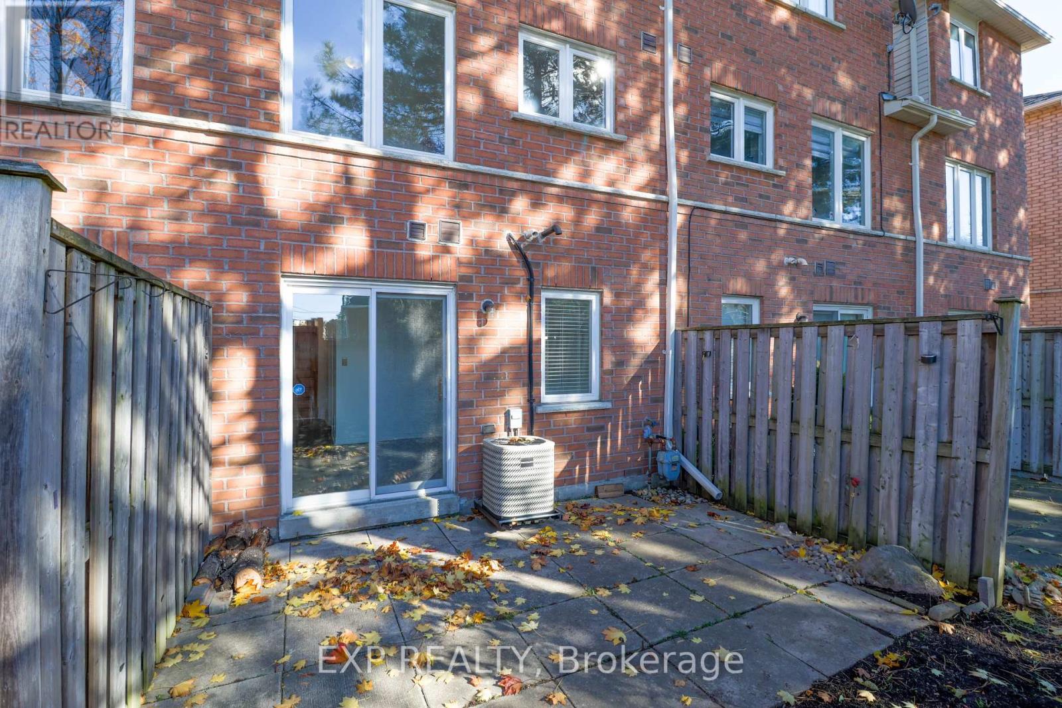92 - 1128 Dundas Street W Mississauga, Ontario L5C 1E1
$895,000Maintenance, Common Area Maintenance, Insurance
$280 Monthly
Maintenance, Common Area Maintenance, Insurance
$280 MonthlyThis charming three-storey townhouse offers the perfect blend of comfort and convenience, nestled in a family-friendly neighborhood. The main level is designed for easy living, featuring a bright and spacious living room, a separate dining area, and a well-appointed kitchen with ample cabinetry for all your storage needs. A convenient two-piece powder room completes this floor. Upstairs, you'll find three generously sized bedrooms, including a primary suite with its own ensuite access, plus an additional four-piece bathroom ideal for growing families or guests. The lower level offers even more living space, with a cozy rec room that opens directly to the backyard, providing a seamless indoor-outdoor flow. Plus, theres the added convenience of a walkout into the attached garage. Located in one of the areas most sought-after neighborhoods, this home is just minutes from GO Transit, public transportation, major highways including the QEW and 403, parks, schools, grocery (id:24801)
Property Details
| MLS® Number | W10428374 |
| Property Type | Single Family |
| Community Name | Erindale |
| Community Features | Pet Restrictions |
| Features | Carpet Free |
| Parking Space Total | 1 |
Building
| Bathroom Total | 3 |
| Bedrooms Above Ground | 3 |
| Bedrooms Total | 3 |
| Appliances | Water Heater, Dishwasher, Dryer, Refrigerator, Stove, Washer |
| Cooling Type | Central Air Conditioning |
| Exterior Finish | Brick |
| Half Bath Total | 1 |
| Heating Fuel | Natural Gas |
| Heating Type | Forced Air |
| Stories Total | 3 |
| Size Interior | 1,200 - 1,399 Ft2 |
| Type | Row / Townhouse |
Parking
| Garage |
Land
| Acreage | No |
Rooms
| Level | Type | Length | Width | Dimensions |
|---|---|---|---|---|
| Second Level | Living Room | 6.41 m | 4.41 m | 6.41 m x 4.41 m |
| Second Level | Kitchen | 4.41 m | 3.5 m | 4.41 m x 3.5 m |
| Second Level | Dining Room | 4.41 m | 3.01 m | 4.41 m x 3.01 m |
| Second Level | Bathroom | 1.92 m | 0.82 m | 1.92 m x 0.82 m |
| Third Level | Bedroom | 4.45 m | 3.29 m | 4.45 m x 3.29 m |
| Third Level | Bathroom | 2.37 m | 1.49 m | 2.37 m x 1.49 m |
| Third Level | Bedroom | 3.07 m | 2.34 m | 3.07 m x 2.34 m |
| Third Level | Bedroom | 3.13 m | 2.62 m | 3.13 m x 2.62 m |
| Third Level | Bathroom | 2.37 m | 1.49 m | 2.37 m x 1.49 m |
| Main Level | Laundry Room | 3.23 m | 2.4 m | 3.23 m x 2.4 m |
| Main Level | Recreational, Games Room | 4.41 m | 3.01 m | 4.41 m x 3.01 m |
https://www.realtor.ca/real-estate/27660083/92-1128-dundas-street-w-mississauga-erindale-erindale
Contact Us
Contact us for more information
Daniel Hale
Salesperson
21 King St W Unit A 5/fl
Hamilton, Ontario L8P 4W7
(866) 530-7737
(647) 849-3180



