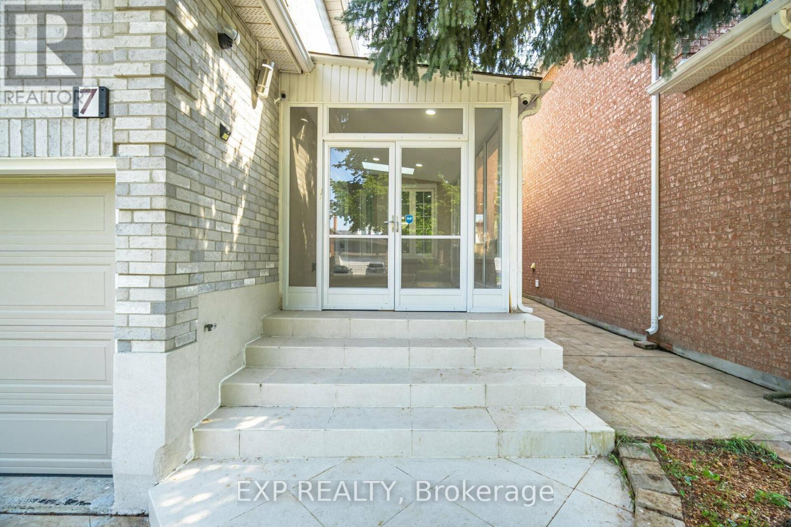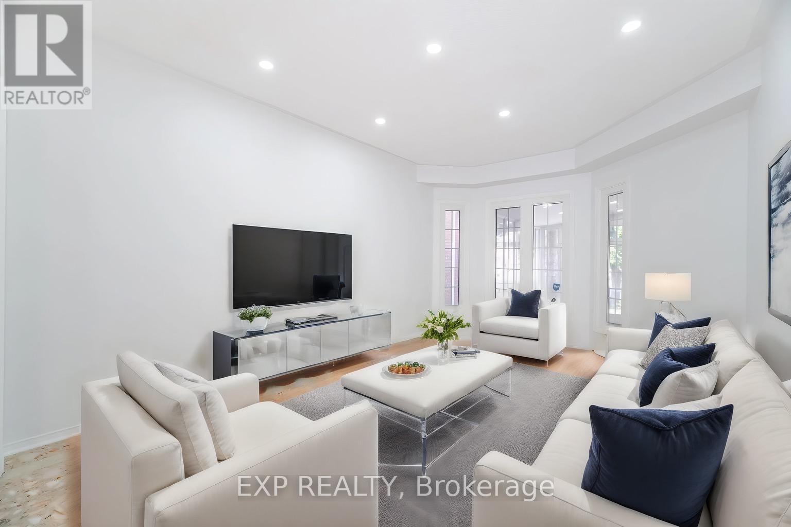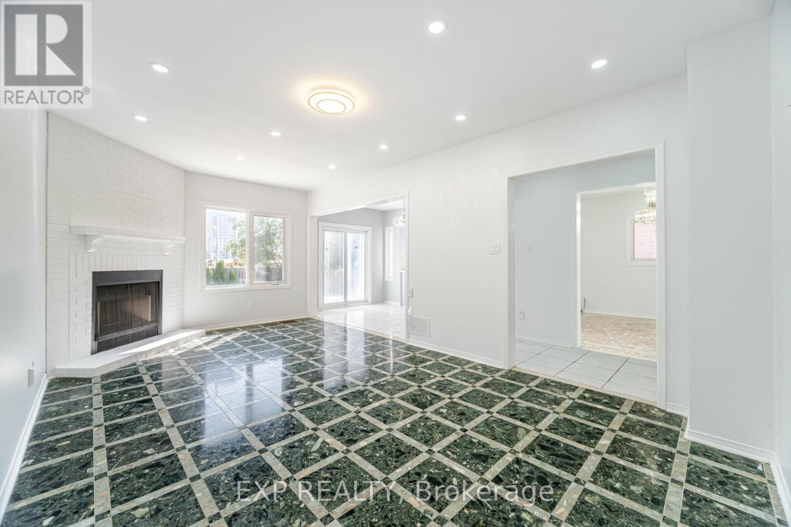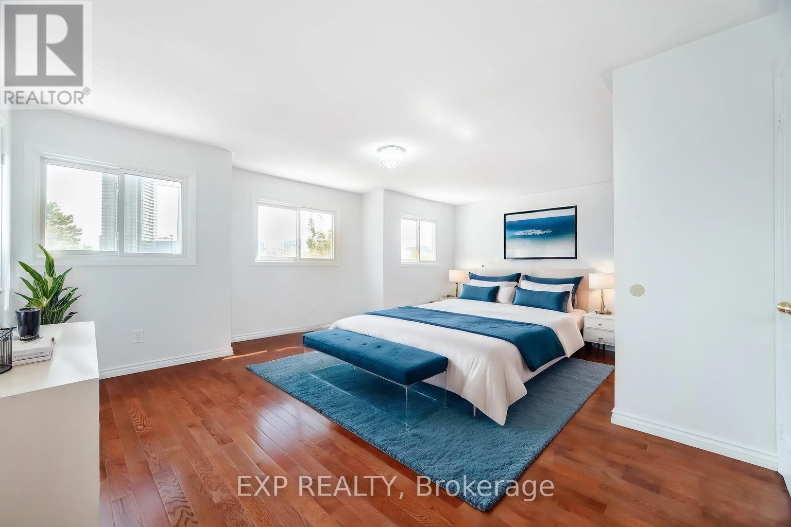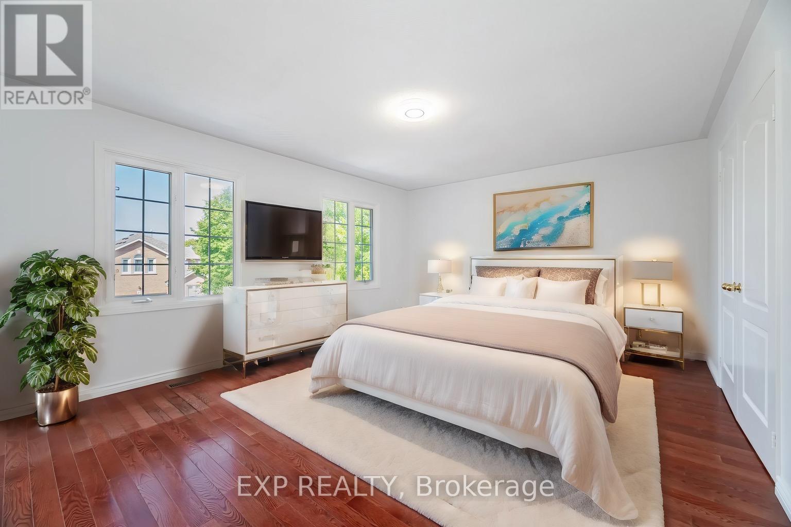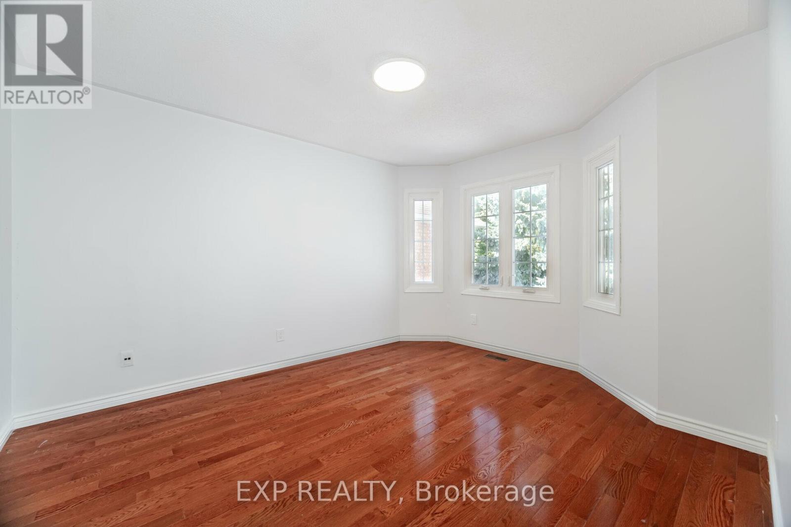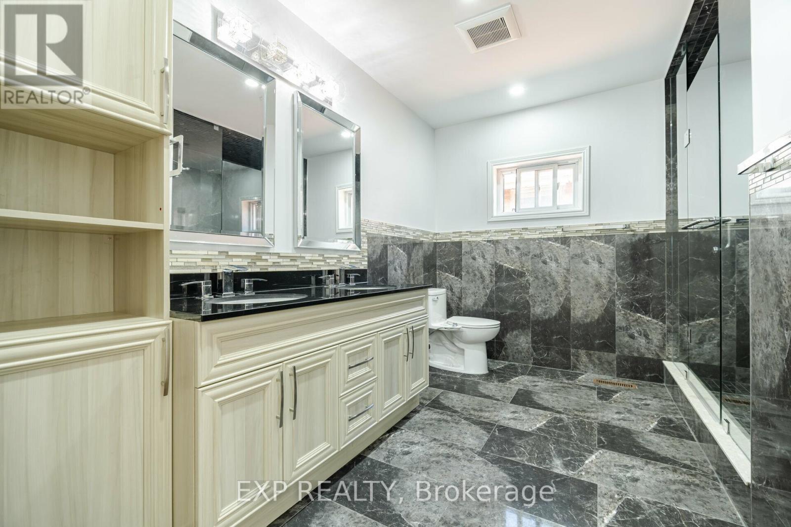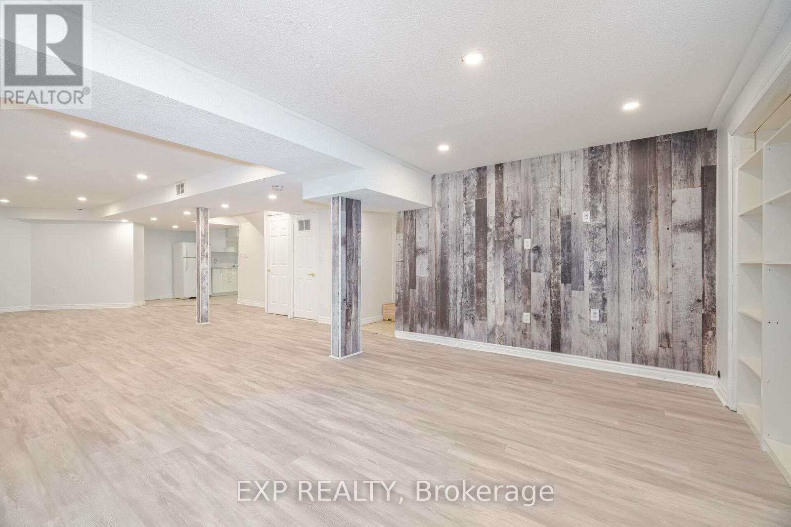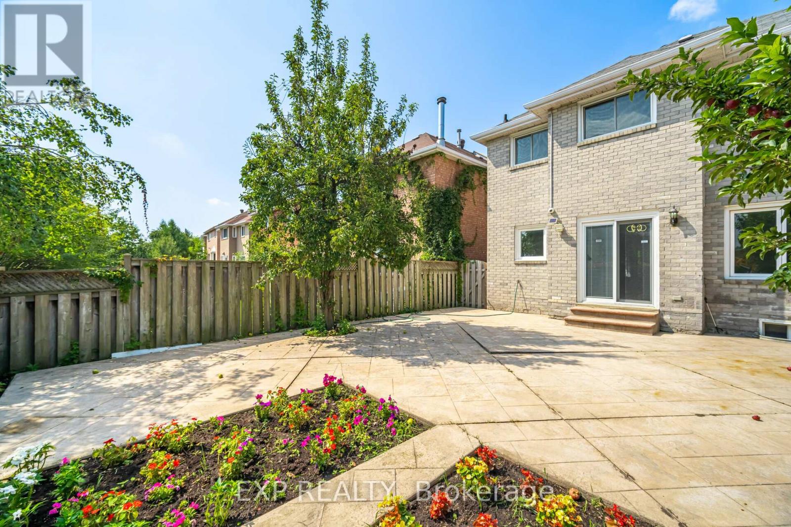7 Glenbury Drive Vaughan, Ontario L4J 7X5
$1,788,000
Nestled in the heart of Thornhill, this stunning 2-storey residence is of comfort and elegance, boasting 4+1 spacious bedrooms and an expansive deep lot that offers endless possibilities! Step inside to discover a fully renovated eat-in kitchen (2022) that will delight any culinary enthusiast. Equipped with sleek stainless steel appliances, this kitchen not only features modern finishes but also has a seamless walk-out to your lush backyard oasis perfect for summer BBQs and family gatherings. The inviting family room is adorned with contemporary pot lights, provides a warm ambiance and is anchored by a cozy fireplace, making it the ideal spot to unwind after a long day. Retreat to your luxurious renovated 5-piece ensuite bathroom, where relaxation is redefined with a jetted tub, separate shower, and double sinks creating a spa-like experience right at home. The basement features a kitchen, rec room, bedroom and bathroom. Enjoy unbeatable convenience with the Promenade Shopping Centre, major roadways, top-rated schools, and beautiful parks just moments away. **** EXTRAS **** Austrian Crystal chandelier (id:24801)
Property Details
| MLS® Number | N10440952 |
| Property Type | Single Family |
| Community Name | Brownridge |
| Features | Carpet Free |
| Parking Space Total | 6 |
Building
| Bathroom Total | 4 |
| Bedrooms Above Ground | 4 |
| Bedrooms Below Ground | 1 |
| Bedrooms Total | 5 |
| Appliances | Dishwasher, Dryer, Hood Fan, Microwave, Refrigerator, Stove, Washer |
| Basement Development | Finished |
| Basement Type | N/a (finished) |
| Construction Style Attachment | Detached |
| Cooling Type | Central Air Conditioning |
| Exterior Finish | Brick |
| Fireplace Present | Yes |
| Flooring Type | Ceramic, Hardwood |
| Foundation Type | Poured Concrete |
| Half Bath Total | 1 |
| Heating Fuel | Natural Gas |
| Heating Type | Forced Air |
| Stories Total | 2 |
| Size Interior | 2,500 - 3,000 Ft2 |
| Type | House |
| Utility Water | Municipal Water |
Parking
| Attached Garage |
Land
| Acreage | No |
| Sewer | Sanitary Sewer |
| Size Depth | 120 Ft |
| Size Frontage | 36 Ft |
| Size Irregular | 36 X 120 Ft |
| Size Total Text | 36 X 120 Ft |
Rooms
| Level | Type | Length | Width | Dimensions |
|---|---|---|---|---|
| Second Level | Primary Bedroom | 6.4 m | 3.66 m | 6.4 m x 3.66 m |
| Second Level | Bedroom 2 | 5.18 m | 4.06 m | 5.18 m x 4.06 m |
| Second Level | Bedroom 3 | 3.96 m | 3.35 m | 3.96 m x 3.35 m |
| Second Level | Bedroom 4 | 3.35 m | 3.35 m | 3.35 m x 3.35 m |
| Basement | Kitchen | 3.25 m | 2.15 m | 3.25 m x 2.15 m |
| Basement | Bedroom 5 | 3.45 m | 4.25 m | 3.45 m x 4.25 m |
| Ground Level | Kitchen | 3.35 m | 2.18 m | 3.35 m x 2.18 m |
| Ground Level | Eating Area | 3.96 m | 2.54 m | 3.96 m x 2.54 m |
| Ground Level | Dining Room | 3.45 m | 3.35 m | 3.45 m x 3.35 m |
| Ground Level | Family Room | 6.1 m | 3.55 m | 6.1 m x 3.55 m |
| Ground Level | Living Room | 4.88 m | 3.55 m | 4.88 m x 3.55 m |
https://www.realtor.ca/real-estate/27674331/7-glenbury-drive-vaughan-brownridge-brownridge
Contact Us
Contact us for more information
Richard Duggal
Salesperson
(866) 530-7737
4711 Yonge St 10th Flr, 106430
Toronto, Ontario M2N 6K8
(866) 530-7737
Chanelle Duggal
Salesperson
4711 Yonge St 10th Flr, 106430
Toronto, Ontario M2N 6K8
(866) 530-7737



