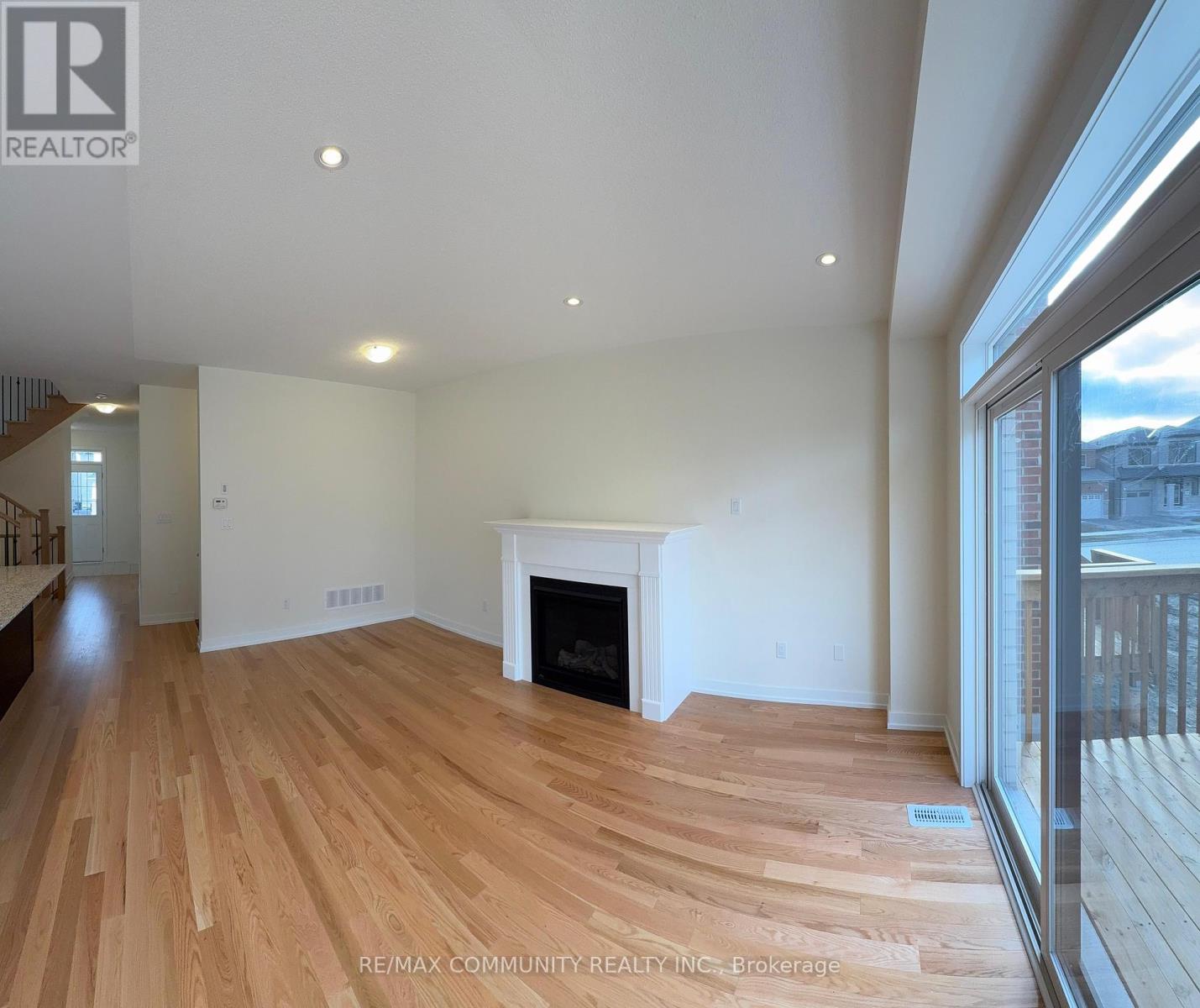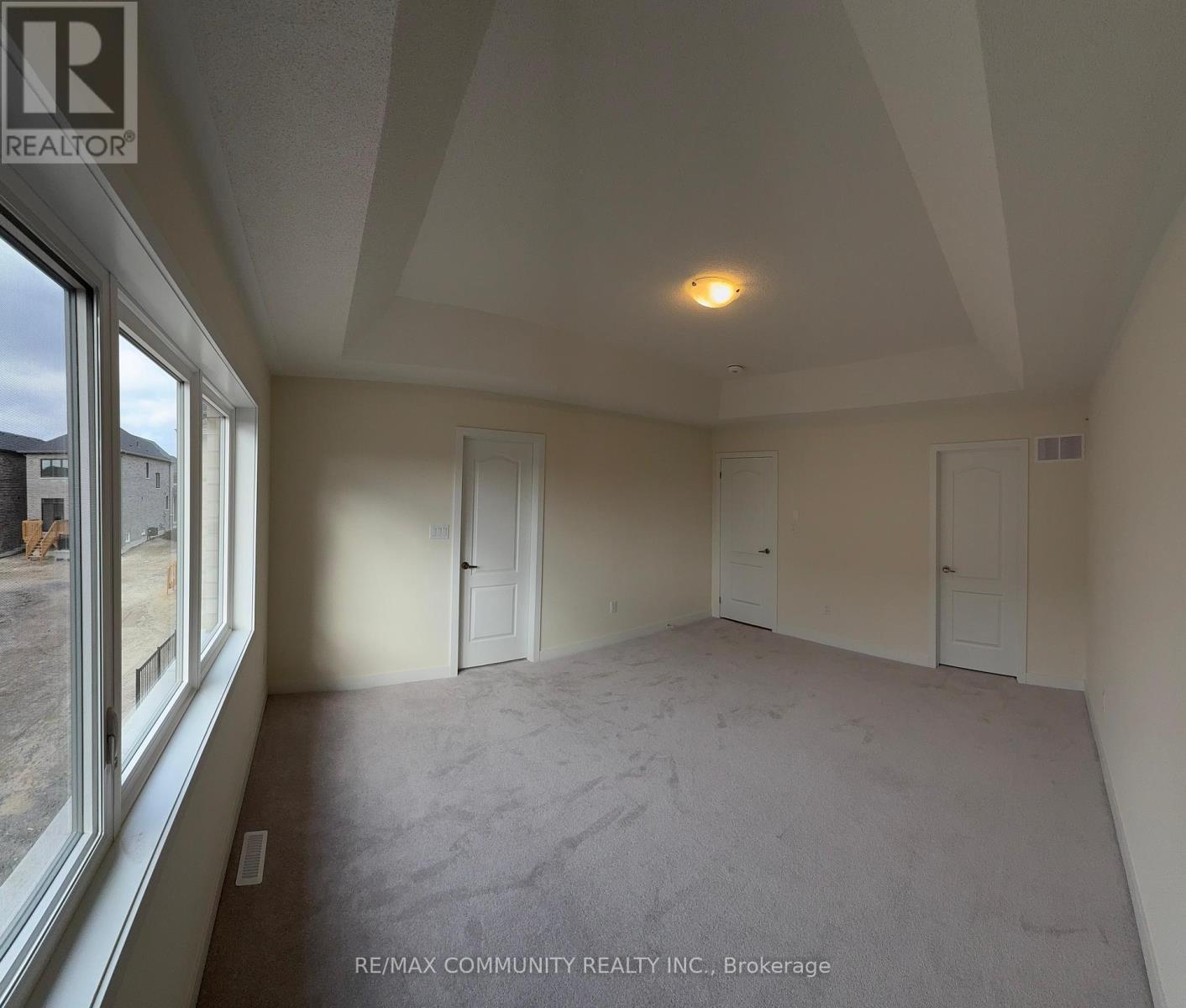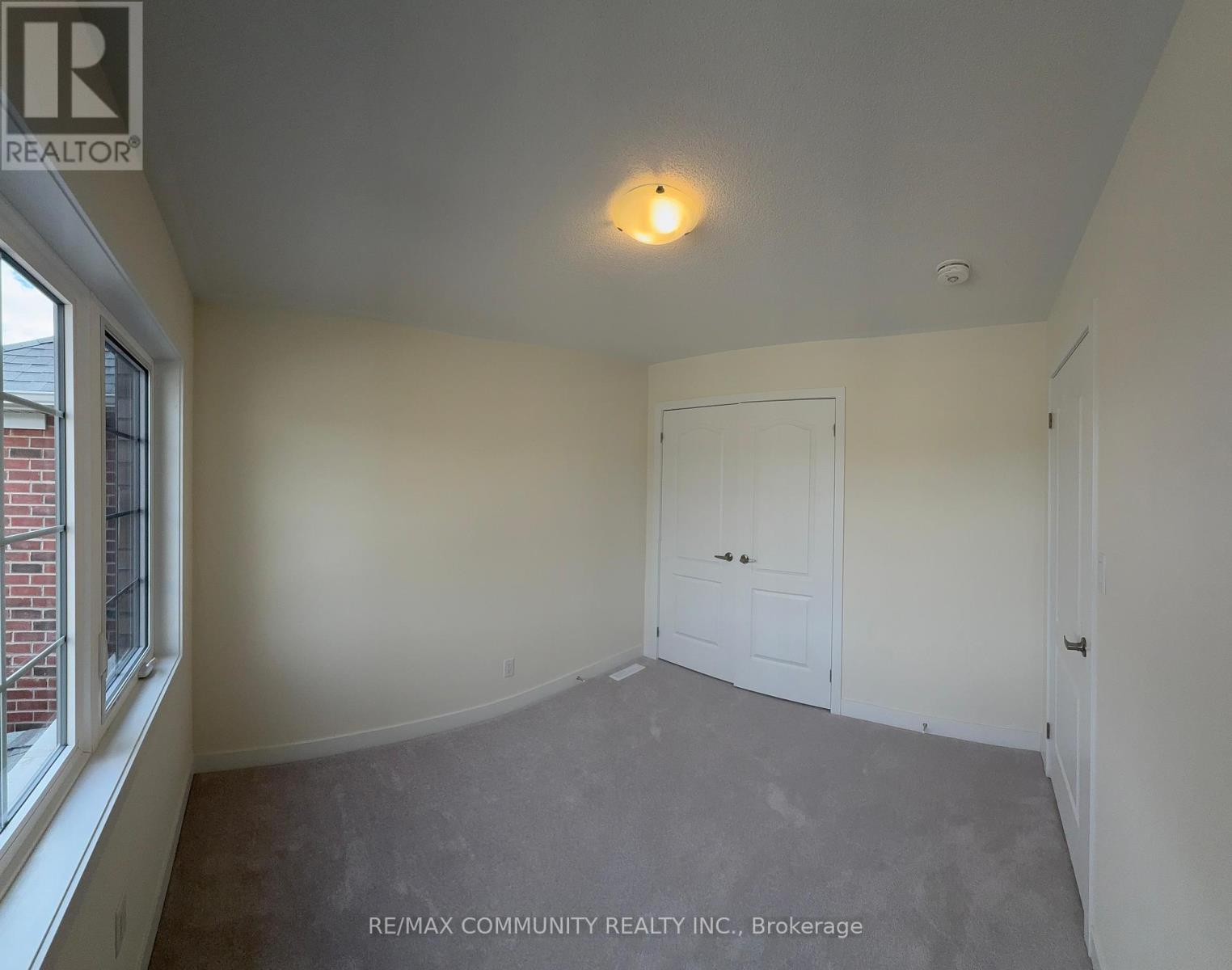2104 Hallandale Street Oshawa, Ontario L1L 0T5
$3,200 Monthly
Discover this stunning home featuring an open-concept design with premium upgrades throughout. Welcoming you is a spacious foyer with a large closet and convenient garage access. The main floor and staircase are finished with elegant hardwood, complemented by soaring 9-ft ceilings. The kitchen is a chef's dream, showcasing granite countertops, a center island, and modern finishes. This bright and spacious property is ideally situated close to top-rated schools, Hwy 407, transit, grocery stores, Costco, and more. Perfect for those seeking comfort, style, and convenience. Dont miss this opportunity to make it your own! (id:24801)
Property Details
| MLS® Number | E11824917 |
| Property Type | Single Family |
| Community Name | Kedron |
| Parking Space Total | 3 |
Building
| Bathroom Total | 3 |
| Bedrooms Above Ground | 3 |
| Bedrooms Below Ground | 1 |
| Bedrooms Total | 4 |
| Appliances | Water Heater - Tankless, Cooktop, Dishwasher, Dryer, Microwave, Oven, Refrigerator, Washer |
| Basement Development | Partially Finished |
| Basement Features | Separate Entrance |
| Basement Type | N/a (partially Finished) |
| Construction Style Attachment | Detached |
| Cooling Type | Central Air Conditioning |
| Exterior Finish | Brick |
| Fireplace Present | Yes |
| Flooring Type | Hardwood, Carpeted |
| Foundation Type | Poured Concrete |
| Half Bath Total | 1 |
| Heating Fuel | Natural Gas |
| Heating Type | Forced Air |
| Stories Total | 2 |
| Type | House |
| Utility Water | Municipal Water |
Parking
| Garage |
Land
| Acreage | No |
| Sewer | Sanitary Sewer |
Rooms
| Level | Type | Length | Width | Dimensions |
|---|---|---|---|---|
| Second Level | Primary Bedroom | 3.96 m | 4.57 m | 3.96 m x 4.57 m |
| Second Level | Bedroom 2 | 2.74 m | 3.05 m | 2.74 m x 3.05 m |
| Second Level | Bedroom 3 | 2.74 m | 2.74 m | 2.74 m x 2.74 m |
| Basement | Recreational, Games Room | 3.66 m | 6.09 m | 3.66 m x 6.09 m |
| Main Level | Kitchen | 3.2 m | 6 m | 3.2 m x 6 m |
| Main Level | Great Room | 3.2 m | 6 m | 3.2 m x 6 m |
https://www.realtor.ca/real-estate/27704332/2104-hallandale-street-oshawa-kedron-kedron
Contact Us
Contact us for more information
Selvi Jeyaraja
Salesperson
www.realtorselvi.ca/
www.facebook.com/RealtorSelvi
203 - 1265 Morningside Ave
Toronto, Ontario M1B 3V9
(416) 287-2222
(416) 282-4488



















