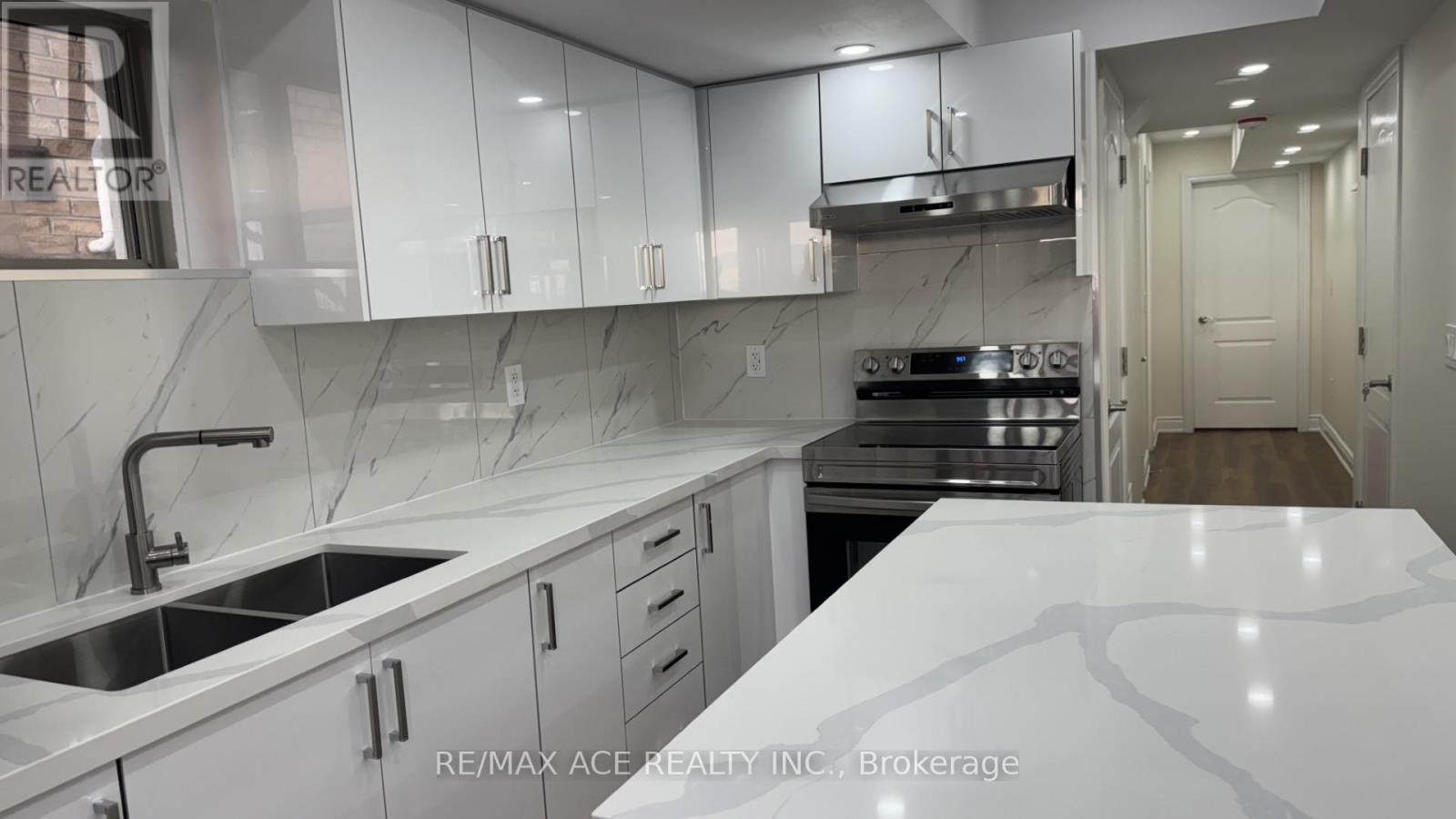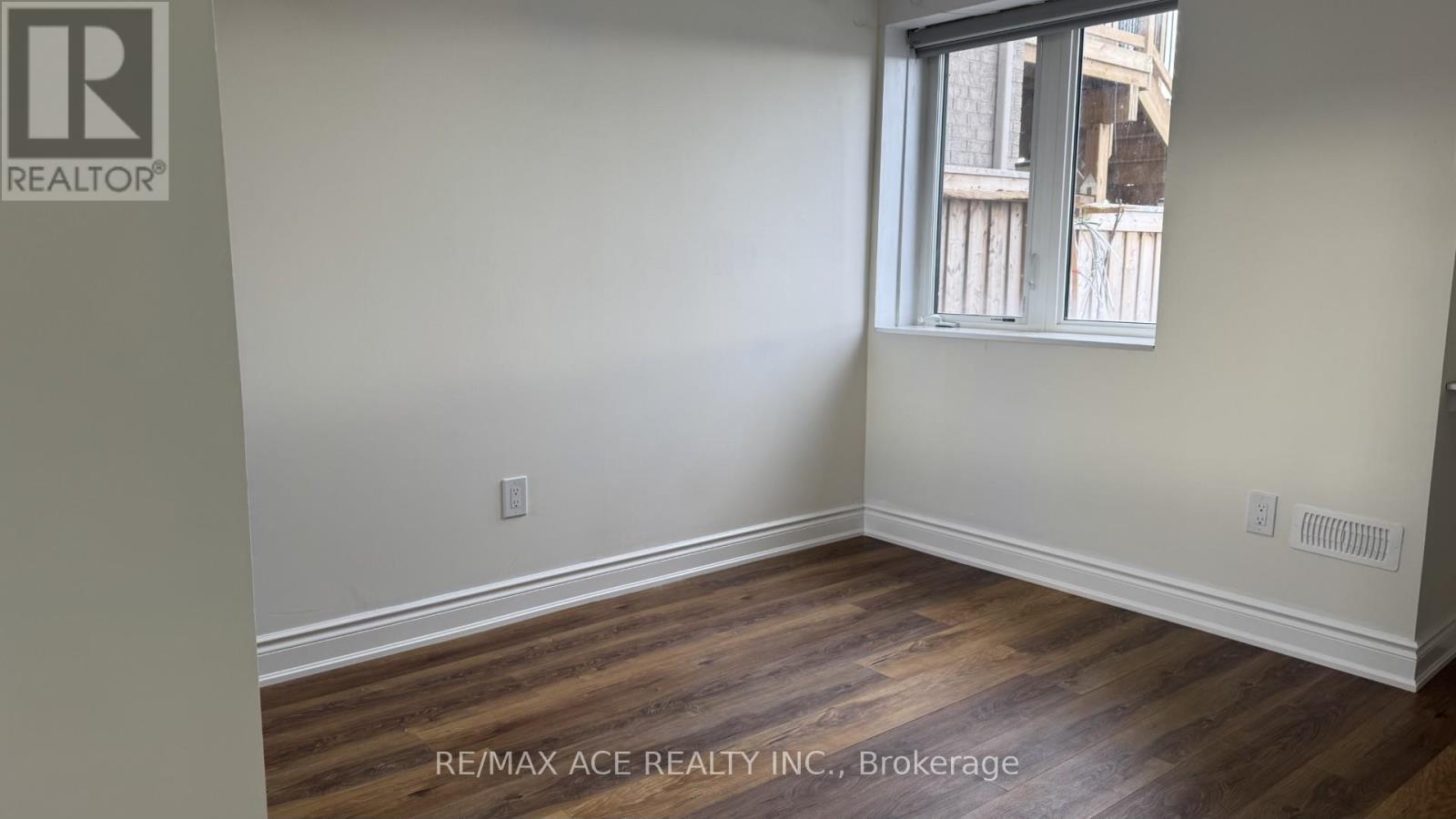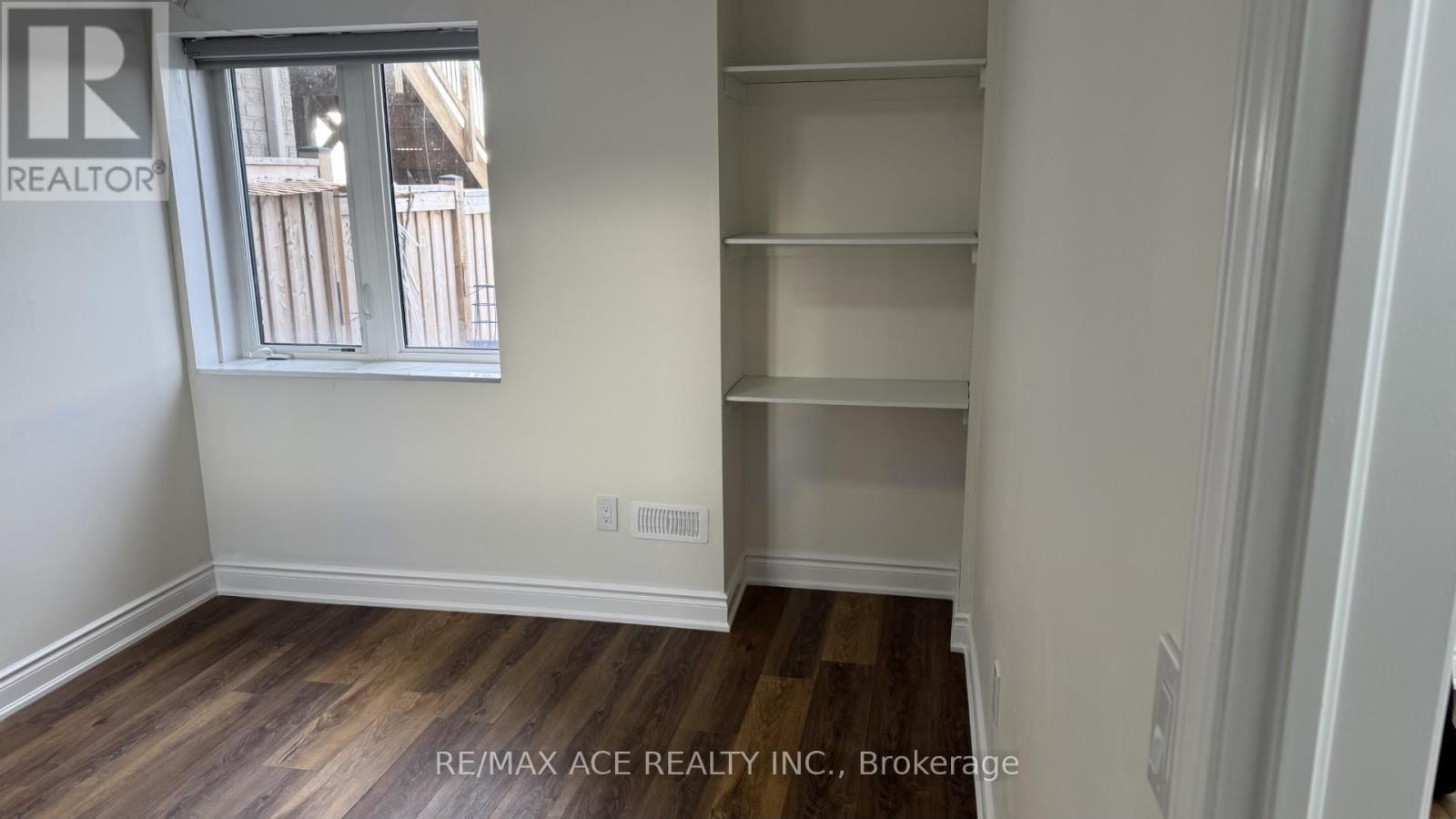Bsmt - 176 Boundary Boulevard Whitchurch-Stouffville, Ontario L6B 1A8
$2,100 Monthly
Don't miss this brand-new LEGAL WALK-OUT BASEMENT APARTMENT, never lived in and crafted with high-end finishes and ample pot lights. This beautiful unit features 2 spacious bedrooms, including a master with a walk-in closet and a second bedroom with a mirrored double closet and extra shelving. The modern kitchen is equipped with quartz countertops, a centre island, and stainless steel appliances, seamlessly blending into the open-concept living area with sleek vinyl flooring throughout. The 4-piece bathroom includes a stylish wall mirror with integrated lighting, and the convenience of ensuite laundry enhances the comfort. Step outside to a private backyard with no rear neighbours just a serene pathway ideal for jogging or relaxing. With thousands spent on upgrades and a location close to all amenities, this LEGAL WALK-OUT BASEMENT APARTMENT offers the perfect combination of luxury and convenience. **** EXTRAS **** All New Appliances: Stainless Steel Fridge, Stainless Steel Stove And Stainless Steel Rangehood Along With Washer & Dryer. All The Electrical Light Fixtures And One (1) Parking Space. (id:24801)
Property Details
| MLS® Number | N11824422 |
| Property Type | Single Family |
| Community Name | Stouffville |
| Features | Carpet Free |
| Parking Space Total | 1 |
Building
| Bathroom Total | 1 |
| Bedrooms Above Ground | 2 |
| Bedrooms Total | 2 |
| Basement Development | Finished |
| Basement Features | Apartment In Basement, Walk Out |
| Basement Type | N/a (finished) |
| Construction Style Attachment | Detached |
| Cooling Type | Central Air Conditioning |
| Exterior Finish | Brick |
| Flooring Type | Laminate |
| Foundation Type | Concrete |
| Heating Fuel | Natural Gas |
| Heating Type | Forced Air |
| Stories Total | 2 |
| Type | House |
| Utility Water | Municipal Water |
Parking
| Garage |
Land
| Acreage | No |
| Fence Type | Fenced Yard |
| Sewer | Sanitary Sewer |
| Size Depth | 102 Ft |
| Size Frontage | 36 Ft ,1 In |
| Size Irregular | 36.09 X 102.03 Ft |
| Size Total Text | 36.09 X 102.03 Ft |
Rooms
| Level | Type | Length | Width | Dimensions |
|---|---|---|---|---|
| Basement | Living Room | 5.24 m | 3.55 m | 5.24 m x 3.55 m |
| Basement | Kitchen | 5.24 m | 3.55 m | 5.24 m x 3.55 m |
| Basement | Bedroom | 4.11 m | 2.94 m | 4.11 m x 2.94 m |
| Basement | Bedroom 2 | 2.86 m | 2.86 m | 2.86 m x 2.86 m |
Contact Us
Contact us for more information
Raj Ariyanayagam
Broker
www.rajhomes.ca/
1286 Kennedy Road Unit 3
Toronto, Ontario M1P 2L5
(416) 270-1111
(416) 270-7000
www.remaxace.com
Ganesh Thangarajah
Broker
1286 Kennedy Road Unit 3
Toronto, Ontario M1P 2L5
(416) 270-1111
(416) 270-7000
www.remaxace.com















