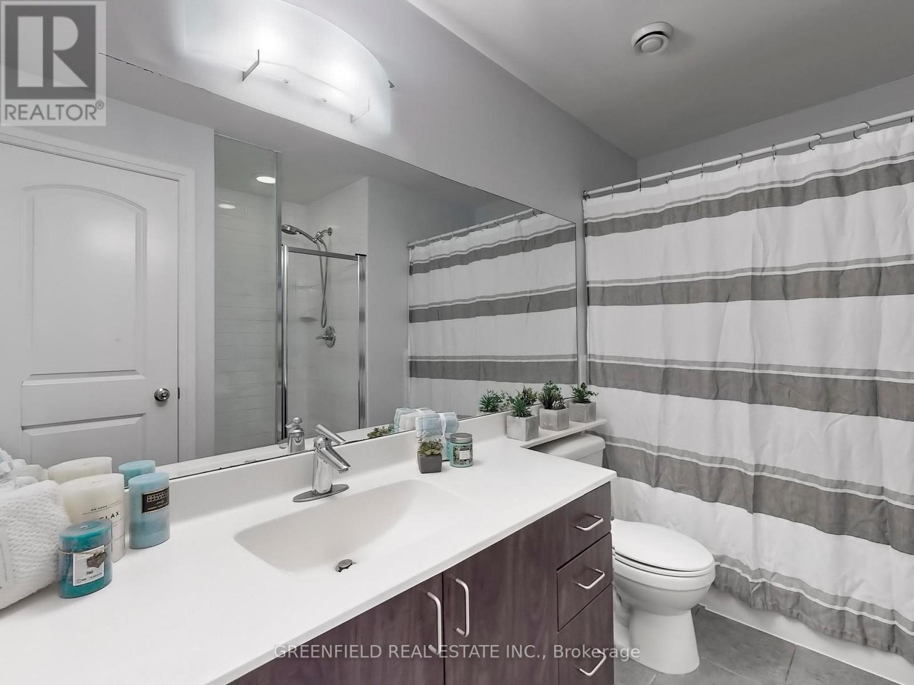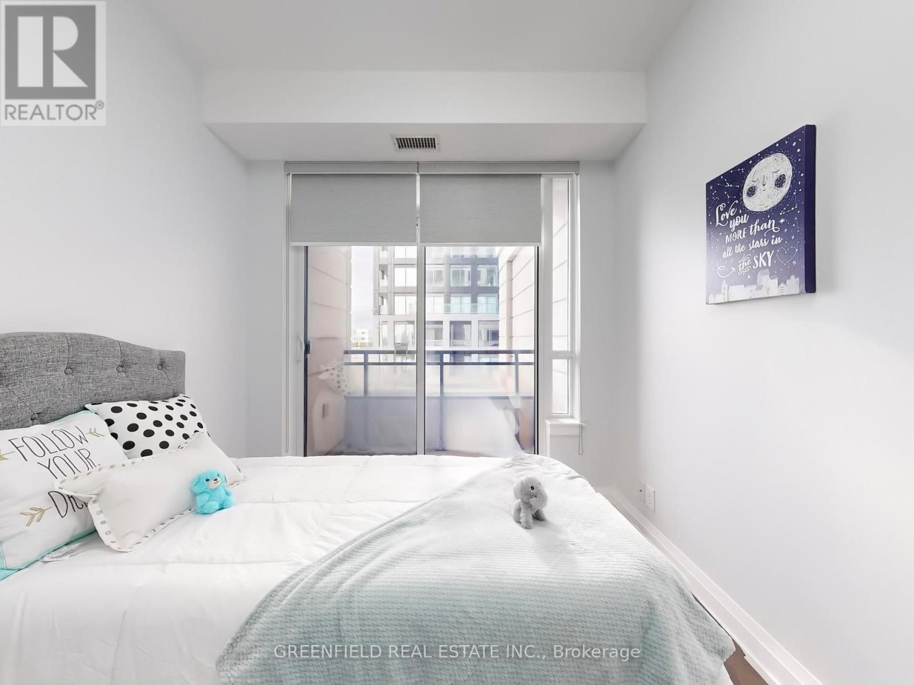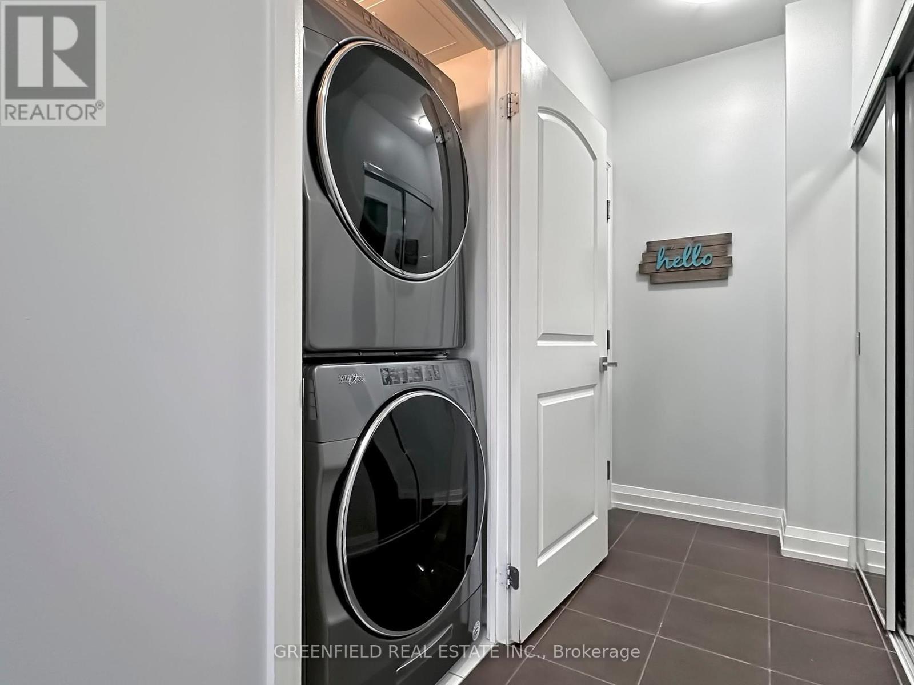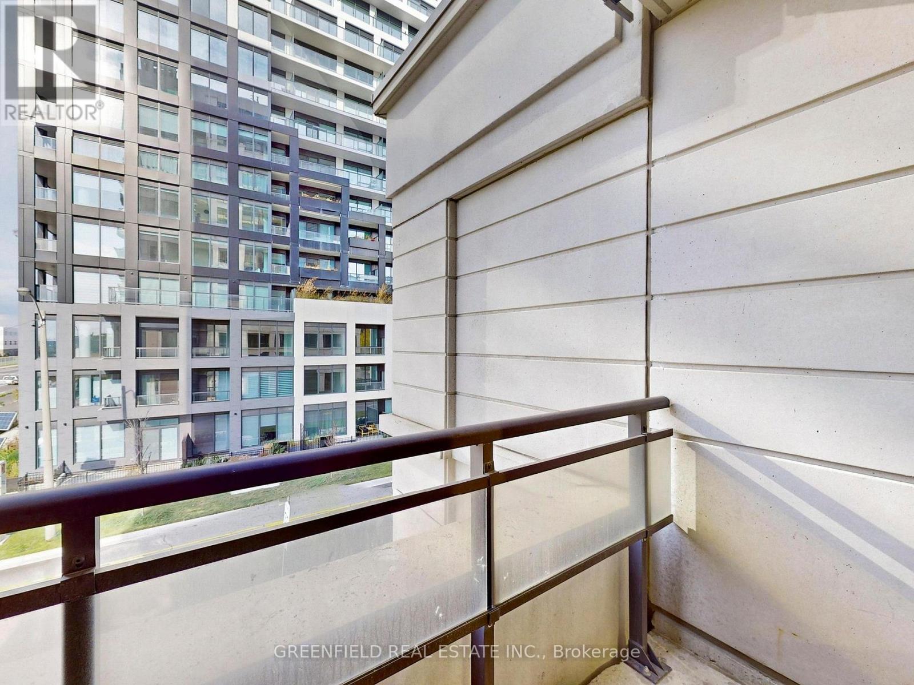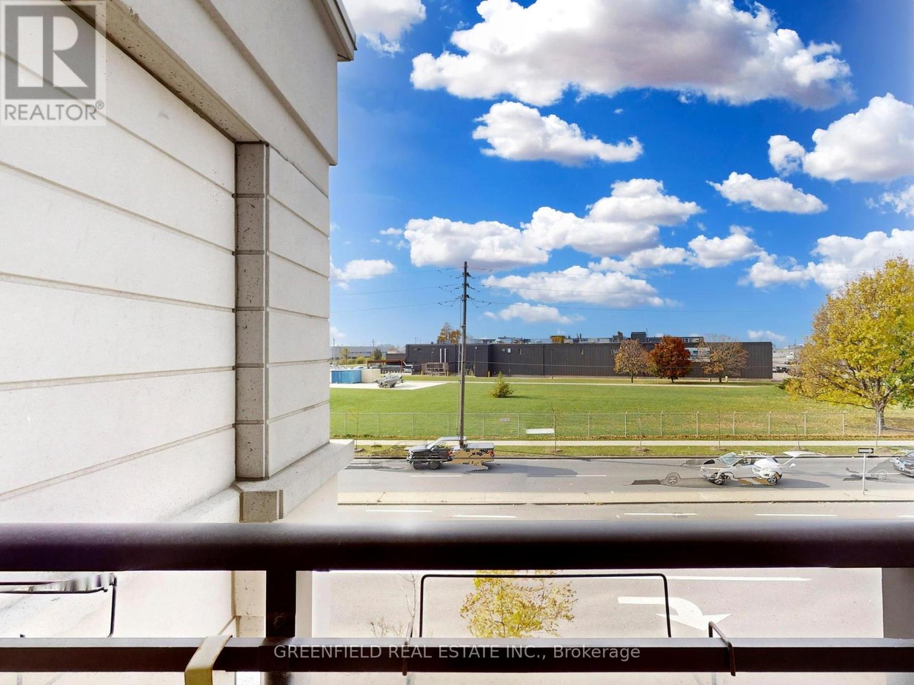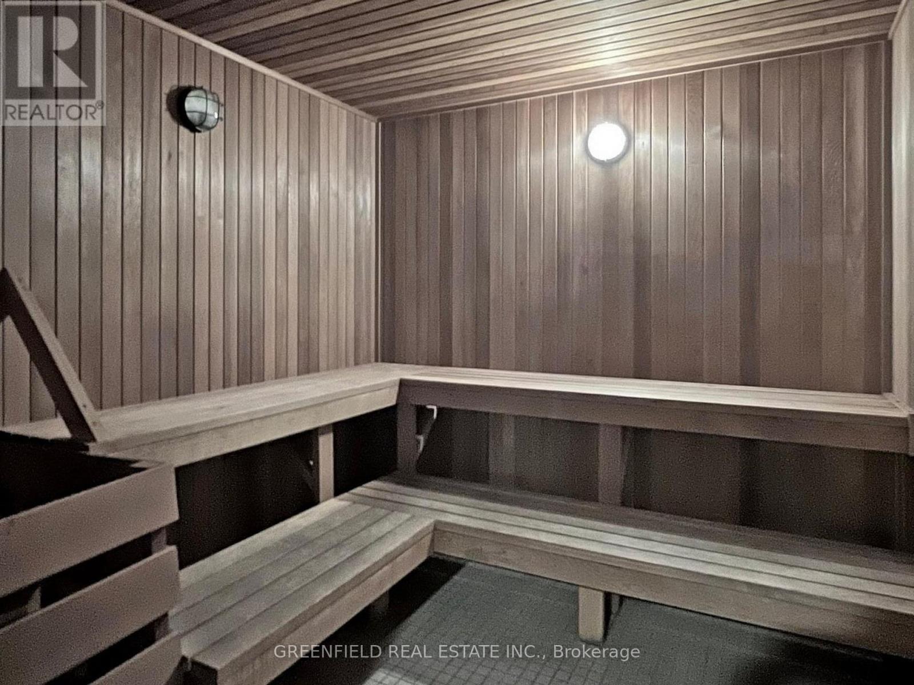314 - 55 De Boers Drive Toronto, Ontario M3J 0G5
$759,800Maintenance, Heat, Water, Insurance, Parking
$945.14 Monthly
Maintenance, Heat, Water, Insurance, Parking
$945.14 MonthlyFantastic Size Family Unit. Right At Subway! 2+Den! Like 3 bedrooms! Den large like a bedroom, enclosed with closet and a W/O balcony. Can be used as a bedroom, or office. 1,142 sq ft + 2 Balconies! Large separated eat in size kitchen. Sunning corner unit! All Laminate flooring! South West view! 2 Full bathrooms with tubs. Very Large Master With 2 Large W/I Closets! A Full 5Pc En-Suite! Fantastic Kitchen size with Granite Counters and Stainless steel appliances! Stunning Bathrooms! Larger Living/Dining Rooms! Fantastic Amenities In The Building! Pool, Theater, Sauna, Jacuzzi, Golf Simulator, 24 Hr. Concierge, Ample Visitor Parking, Party Rm, Guest Suites & More! **** EXTRAS **** New 2024 S/S Fridge, S/S Stove, S/S Micro-Hood-Fan, S/S Dishwasher, Newer Stacked Full Size Washer And Dryer! 1 Parking Included (id:24801)
Property Details
| MLS® Number | W11824423 |
| Property Type | Single Family |
| Community Name | York University Heights |
| Amenities Near By | Public Transit, Schools, Place Of Worship, Park |
| Community Features | Pet Restrictions, Community Centre |
| Features | Balcony, In Suite Laundry |
| Parking Space Total | 1 |
| Pool Type | Indoor Pool |
Building
| Bathroom Total | 2 |
| Bedrooms Above Ground | 2 |
| Bedrooms Below Ground | 1 |
| Bedrooms Total | 3 |
| Amenities | Security/concierge, Exercise Centre, Party Room |
| Cooling Type | Central Air Conditioning |
| Exterior Finish | Brick, Concrete |
| Flooring Type | Laminate, Tile |
| Heating Fuel | Natural Gas |
| Heating Type | Forced Air |
| Size Interior | 1,000 - 1,199 Ft2 |
| Type | Apartment |
Parking
| Underground |
Land
| Acreage | No |
| Fence Type | Fenced Yard |
| Land Amenities | Public Transit, Schools, Place Of Worship, Park |
Rooms
| Level | Type | Length | Width | Dimensions |
|---|---|---|---|---|
| Main Level | Living Room | 5.49 m | 3.05 m | 5.49 m x 3.05 m |
| Main Level | Dining Room | 5.49 m | 3.05 m | 5.49 m x 3.05 m |
| Main Level | Kitchen | 3.51 m | 2.24 m | 3.51 m x 2.24 m |
| Main Level | Primary Bedroom | 8.56 m | 3.18 m | 8.56 m x 3.18 m |
| Main Level | Bedroom 2 | 2.74 m | 3.45 m | 2.74 m x 3.45 m |
| Main Level | Bedroom 3 | 3 m | 2.51 m | 3 m x 2.51 m |
| Main Level | Foyer | 1.63 m | 1.22 m | 1.63 m x 1.22 m |
| Main Level | Bathroom | 3.12 m | 2.49 m | 3.12 m x 2.49 m |
| Main Level | Bathroom | 2.74 m | 1.65 m | 2.74 m x 1.65 m |
Contact Us
Contact us for more information
Anat Papp
Broker of Record
(416) 712-6807
www.anatpapp.com/
588 Mount Pleasant Rd Upper Flr
Toronto, Ontario M4S 2M8
(416) 226-1020
(416) 398-1021

















