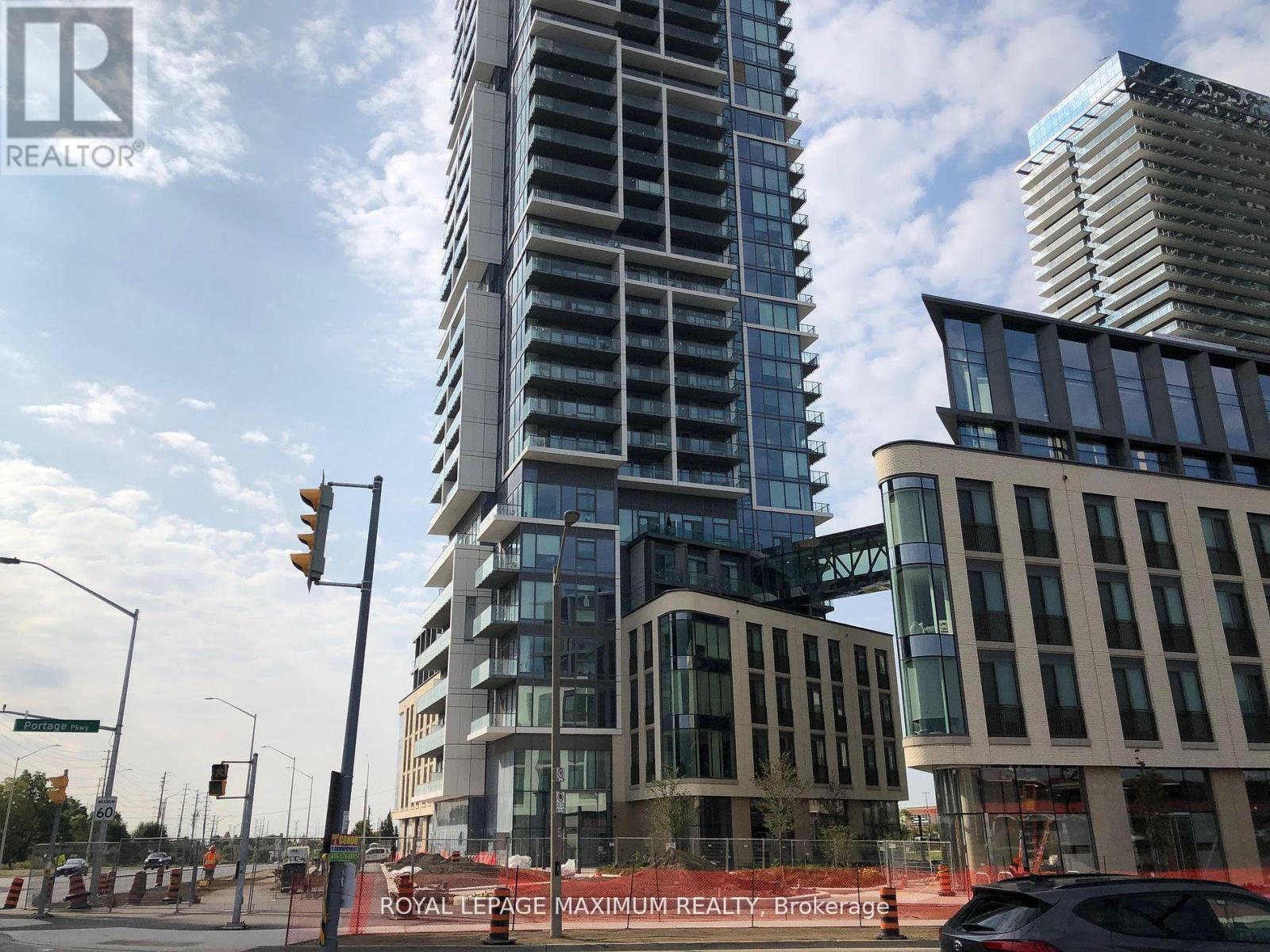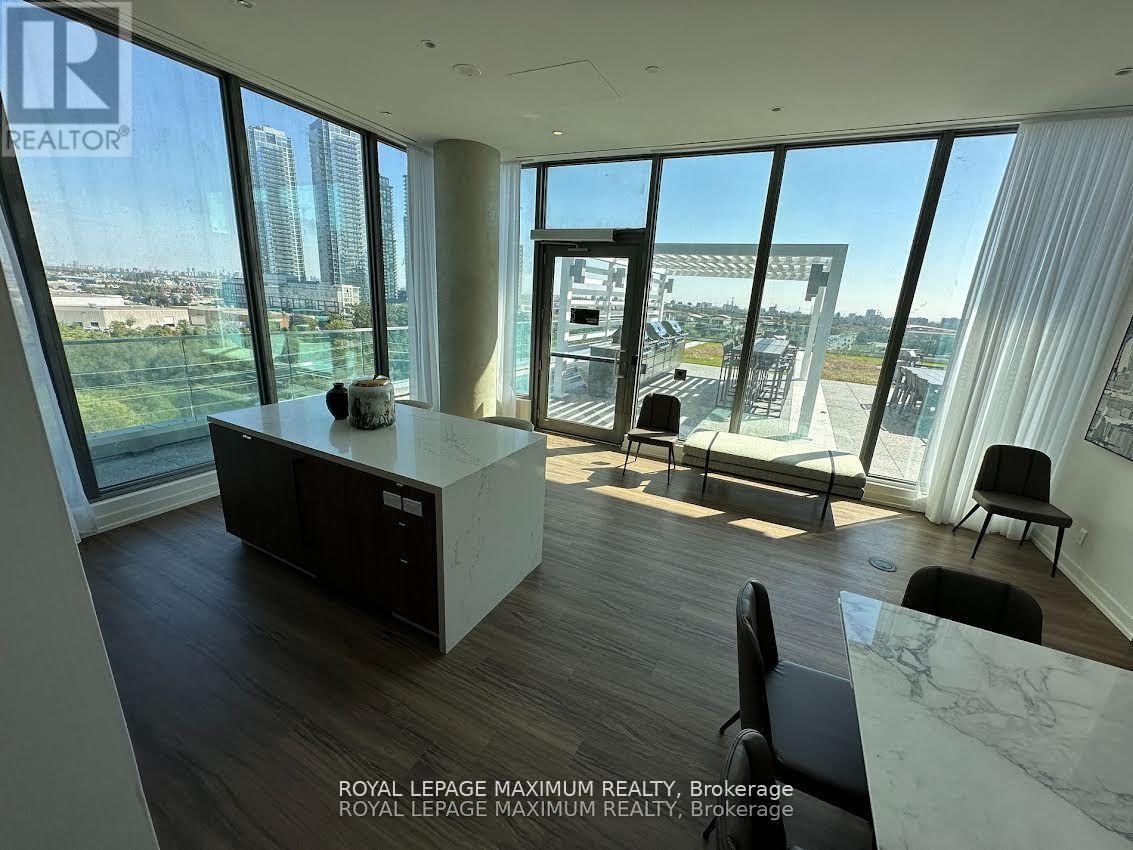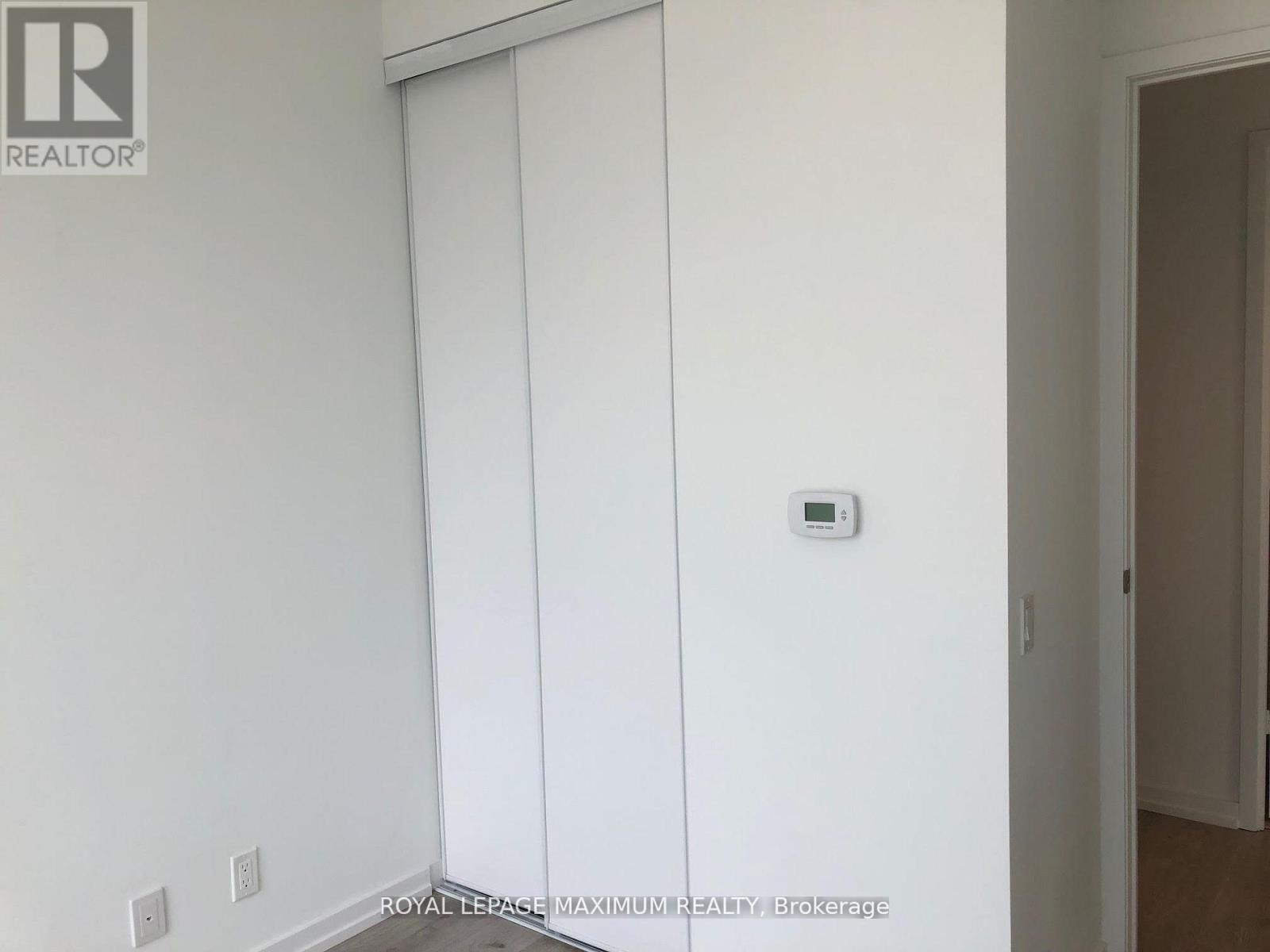4102 - 7890 Jane Street Vaughan, Ontario L4K 0K9
$614,900Maintenance, Common Area Maintenance, Insurance
$504.40 Monthly
Maintenance, Common Area Maintenance, Insurance
$504.40 MonthlyLuxury 2 Bedroom And 2 Bath Corner Unit With Very Large 118 Sqft Balcony. 9-Foot Ceilings, Modern Kitchen, Quartz Countertops. Fantastic Views Near The Top Of Building Looking South/West. Walking Distance To The Subway, TTC, YRT. Close to Hwy 400/407, Vaughan Mills Mall, 3 Stops to York University. Shopping And All Amenities Close By. Fantastic Amenities Include 24000 Sqft Training Club, Electric Charging Stations, A Lobby Furnished By Hermes, An Outdoor Pool And Much More. **** EXTRAS **** Fridge, Stove, Dishwasher, Microwave, Washer, Dryer, All Window Coverings, All Electrical Light Fixtures. (id:24801)
Property Details
| MLS® Number | N11824765 |
| Property Type | Single Family |
| Community Name | Vaughan Corporate Centre |
| Amenities Near By | Public Transit |
| Community Features | Pet Restrictions, Community Centre |
| Features | Balcony, Carpet Free |
| Pool Type | Outdoor Pool |
| View Type | City View |
Building
| Bathroom Total | 2 |
| Bedrooms Above Ground | 2 |
| Bedrooms Total | 2 |
| Amenities | Security/concierge, Recreation Centre, Exercise Centre, Party Room, Separate Heating Controls |
| Cooling Type | Central Air Conditioning |
| Exterior Finish | Concrete |
| Flooring Type | Laminate |
| Size Interior | 700 - 799 Ft2 |
| Type | Apartment |
Land
| Acreage | No |
| Land Amenities | Public Transit |
Rooms
| Level | Type | Length | Width | Dimensions |
|---|---|---|---|---|
| Flat | Living Room | 4.87 m | 3.35 m | 4.87 m x 3.35 m |
| Flat | Kitchen | 4.87 m | 3.35 m | 4.87 m x 3.35 m |
| Flat | Primary Bedroom | 3.08 m | 2.9 m | 3.08 m x 2.9 m |
| Flat | Bedroom 2 | 3.14 m | 2.83 m | 3.14 m x 2.83 m |
Contact Us
Contact us for more information
Cosimo Oppedisano
Salesperson
www.cosimooppedisano.com
7694 Islington Avenue, 2nd Floor
Vaughan, Ontario L4L 1W3
(416) 324-2626
(905) 856-9030
www.royallepagemaximum.ca































