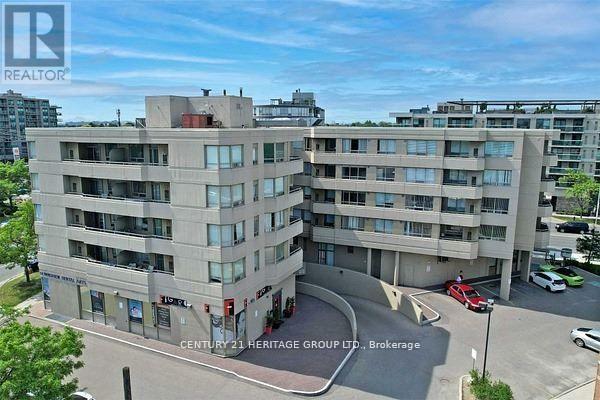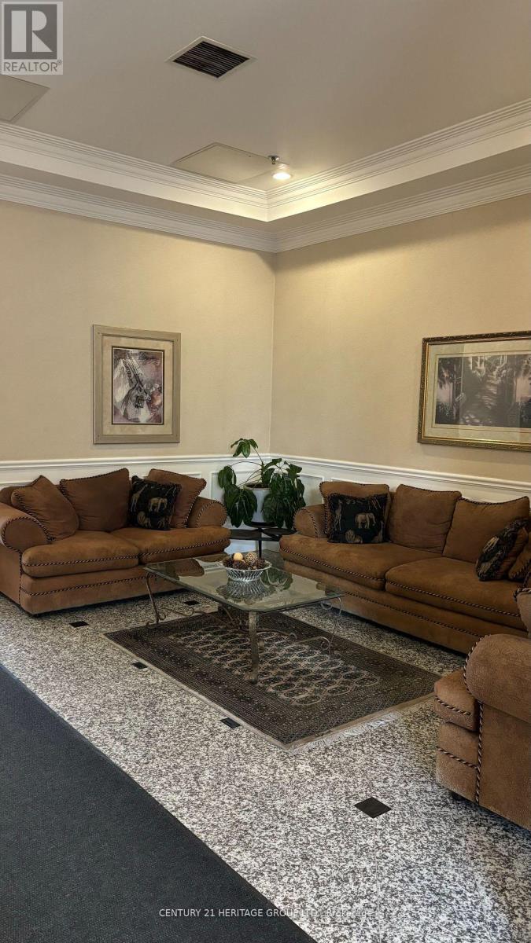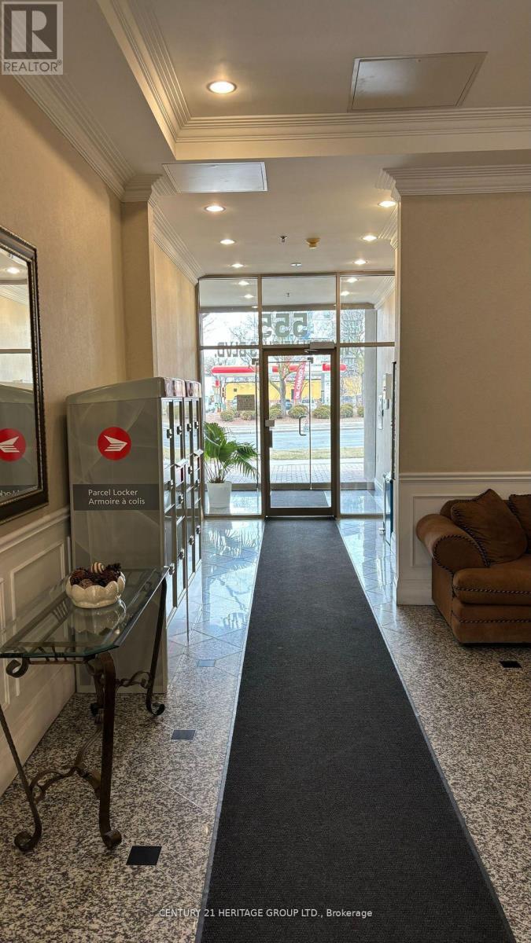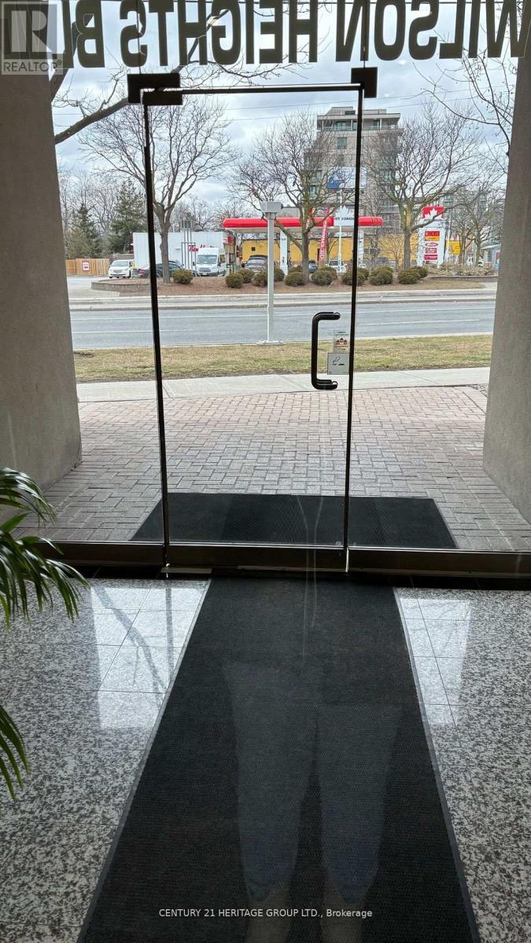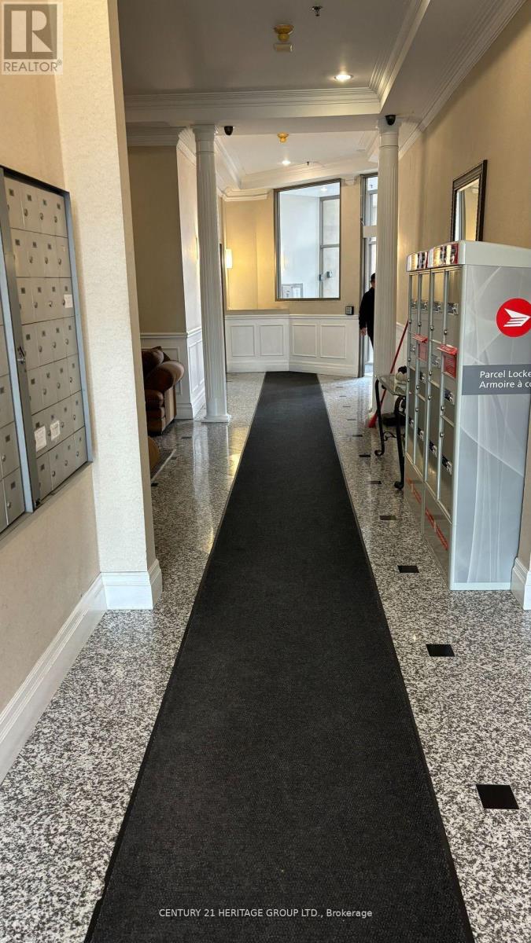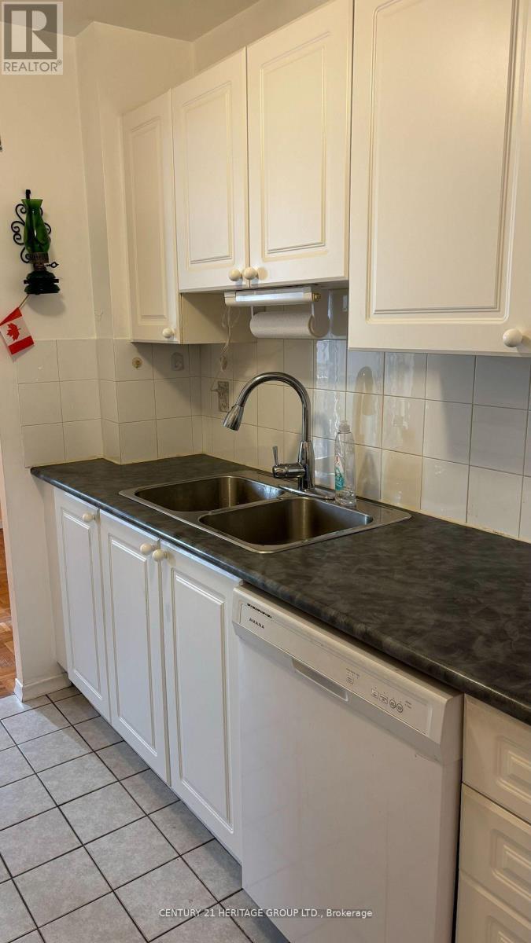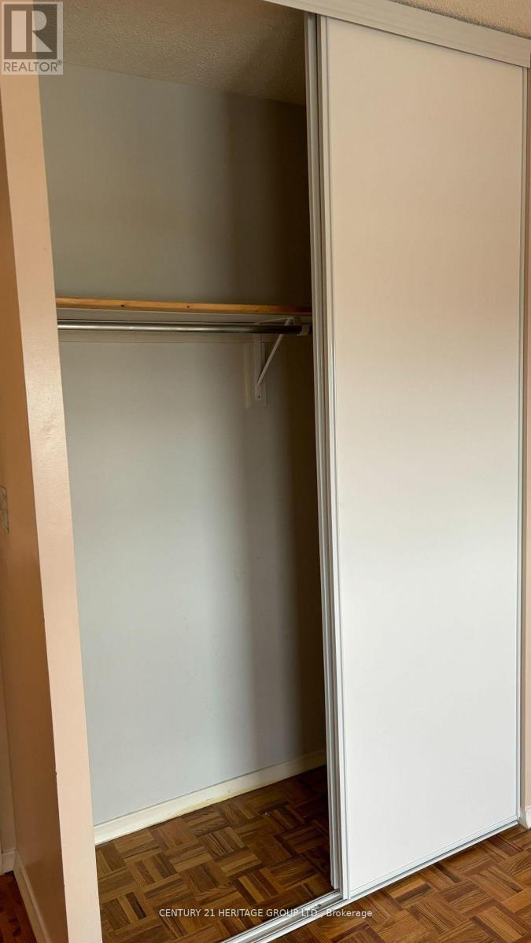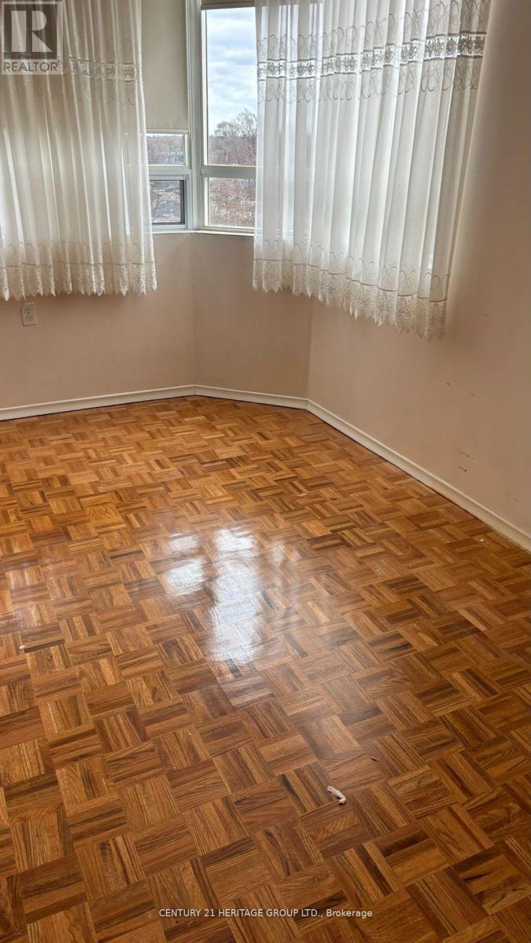503 - 555 Wilson Heights Boulevard Toronto, Ontario M3H 6B5
$578,000Maintenance, Water, Common Area Maintenance, Parking
$771.22 Monthly
Maintenance, Water, Common Area Maintenance, Parking
$771.22 Monthly***Best Investment In The One Of The Best Best Location at corner of Sheppard and Wilson Hts *** Great Opportunity to live in a nice layout of 2 BEDROOM + 2 BATHROOM Condo nestled in a quiet boutique building In Desirable North York Location, Boutique Condo Building Offers Amazing Value Located In Beautiful Clanton Park Neighborhood. This Spacious Corner Unit Has 2 Bedrooms & 2- 4Pc Baths, Large South Facing Balcony With Unobstructed Amazing Views Of Downtown Toronto Skyline. Master Has 4-Pc Ensuite, Walk-in Closet and Large L-shaped Living and Dining. Furnace Replaced in 2020, Relax & Enjoy Rooftop Terrace. Yorkdale Is 5 Mins Away. Short Walk To Sheppard Subway, Easy Commute York U Or Downtown. property is in process to probated with longer closing, Building Status Certificate Available. **** EXTRAS **** Washer/Dryer (As Is), Fridge, Stove, Built in Dishwasher, New Forced Air Furnace (2020),1 parking spot & 1 locker. (id:24801)
Property Details
| MLS® Number | C11824958 |
| Property Type | Single Family |
| Community Name | Clanton Park |
| CommunityFeatures | Pet Restrictions |
| Features | Balcony, Carpet Free |
| ParkingSpaceTotal | 1 |
| ViewType | City View |
Building
| BathroomTotal | 2 |
| BedroomsAboveGround | 2 |
| BedroomsTotal | 2 |
| Amenities | Exercise Centre, Visitor Parking, Storage - Locker |
| CoolingType | Central Air Conditioning |
| ExteriorFinish | Brick |
| FlooringType | Parquet, Ceramic, Marble |
| HeatingFuel | Natural Gas |
| HeatingType | Forced Air |
| SizeInterior | 899.9921 - 998.9921 Sqft |
| Type | Apartment |
Parking
| Underground |
Land
| Acreage | No |
Rooms
| Level | Type | Length | Width | Dimensions |
|---|---|---|---|---|
| Main Level | Living Room | 14.44 m | 9.84 m | 14.44 m x 9.84 m |
| Main Level | Dining Room | 7.87 m | 7.87 m | 7.87 m x 7.87 m |
| Main Level | Kitchen | 7.87 m | 7.55 m | 7.87 m x 7.55 m |
| Main Level | Primary Bedroom | 14.11 m | 9.51 m | 14.11 m x 9.51 m |
| Main Level | Bedroom 2 | 10.5 m | 9.19 m | 10.5 m x 9.19 m |
| Main Level | Foyer | 7.87 m | 3.94 m | 7.87 m x 3.94 m |
Interested?
Contact us for more information
Eli Rastikhah
Broker
11160 Yonge St # 3 & 7
Richmond Hill, Ontario L4S 1H5


