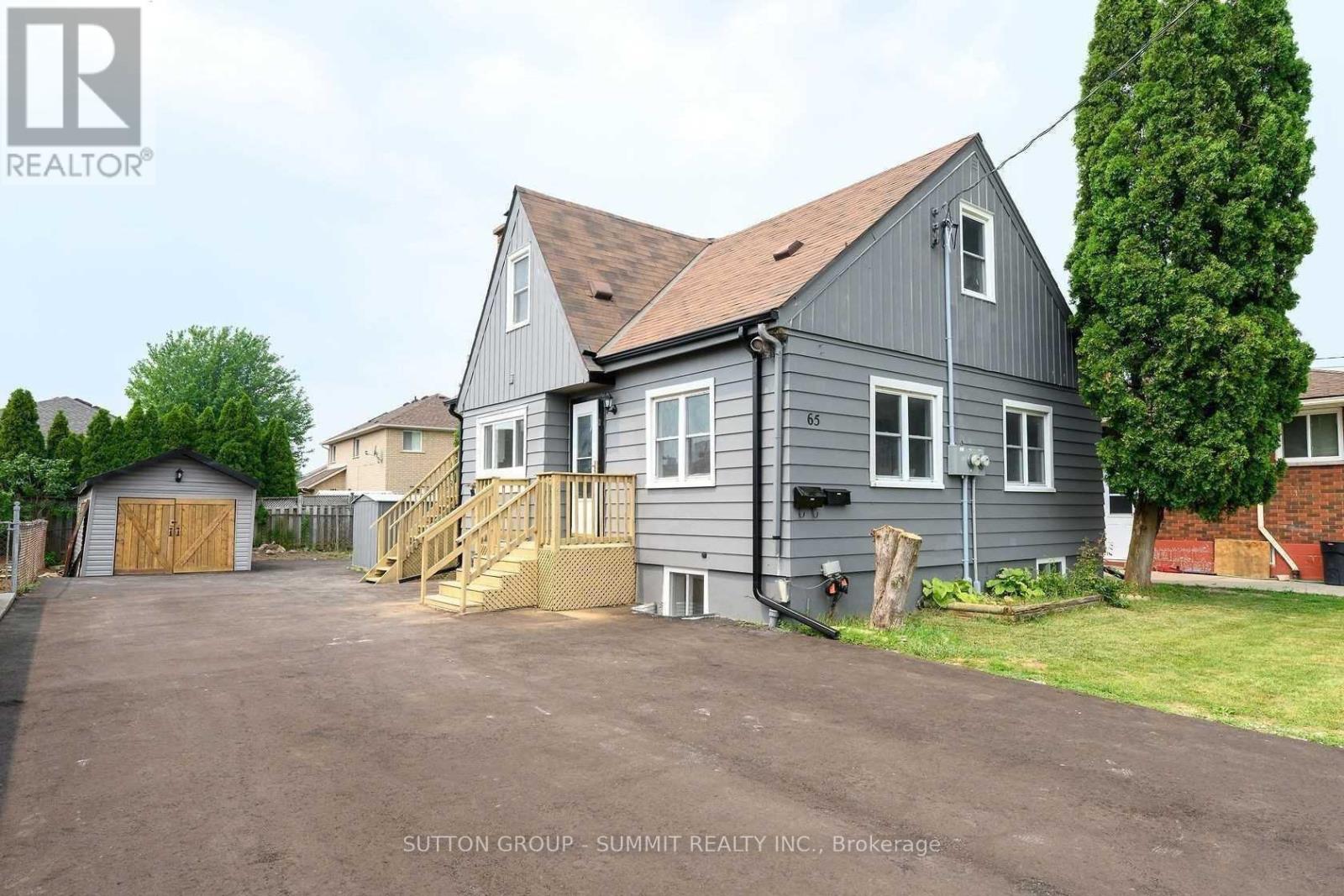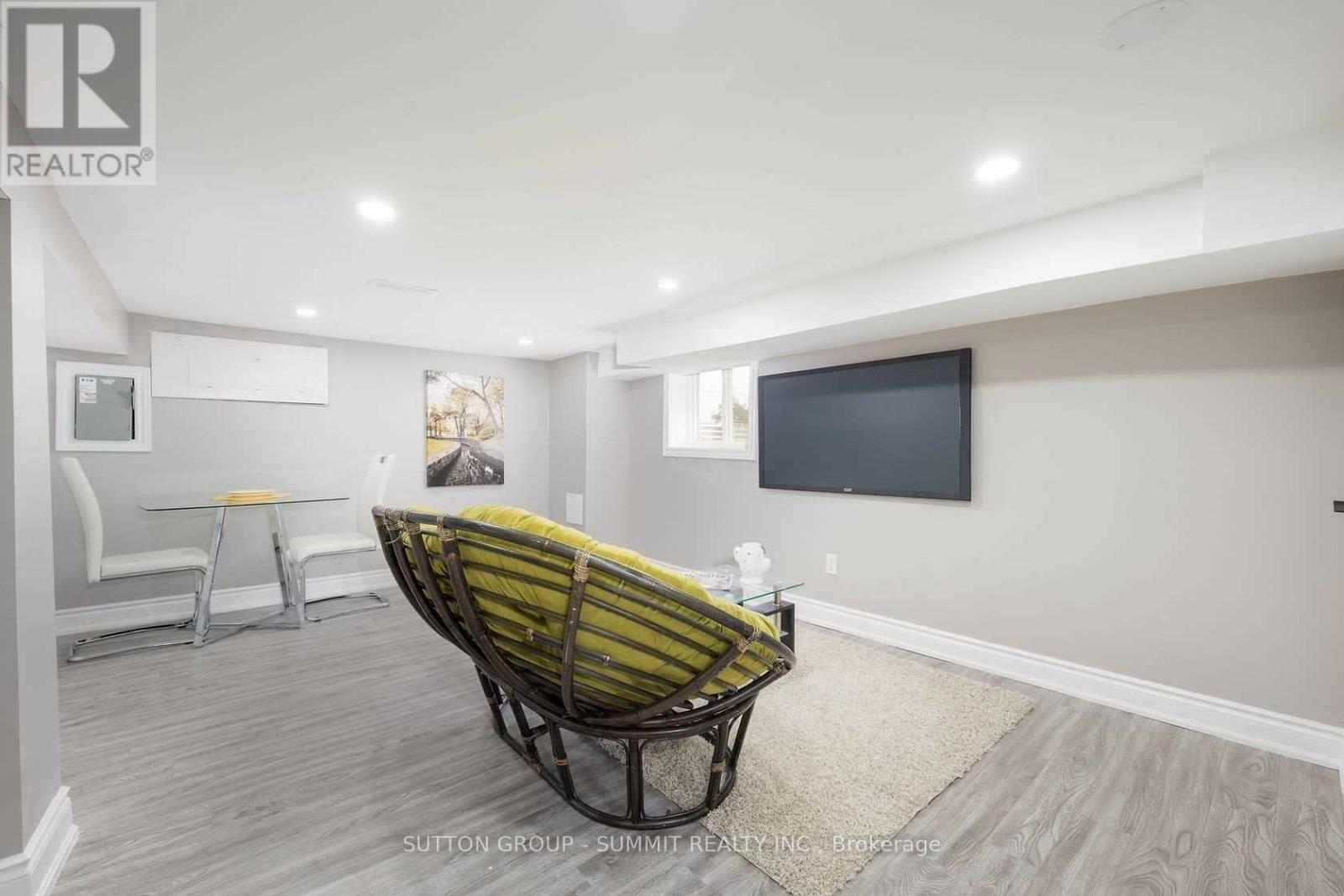Lower - 65 Nash Road N Hamilton, Ontario L8H 2P5
$1,450 Monthly
This beautifully appointed one-bedroom lower unit is conveniently located near all major amenities. The spacious living room features sleek laminate flooring, pot lights and a large window, allowing for plenty of natural light. The kitchen offers ample cabinetry, a stylish backsplash, and another generously sized window. The bedroom is well-sized, complete with laminate flooring and pot lights. The unit is ideally situated just minutes from the Red Hill, Eastgate Square, local restaurants, parks, schools, public transit, and other essential services. Included in the rent are the fridge, stove, washer, dryer, and one parking space and separate laundry. Tenants are responsible for 30% of the utilities (hydro, heat, water, and hot water heater rental).The unit will be available for occupancy any time after January 16, 2025. (id:24801)
Property Details
| MLS® Number | X11825180 |
| Property Type | Single Family |
| Community Name | Kentley |
| AmenitiesNearBy | Park, Place Of Worship, Public Transit, Schools |
| CommunityFeatures | Community Centre |
| ParkingSpaceTotal | 1 |
Building
| BathroomTotal | 1 |
| BedroomsAboveGround | 1 |
| BedroomsTotal | 1 |
| Appliances | Dryer, Microwave, Refrigerator, Stove, Washer |
| BasementDevelopment | Finished |
| BasementFeatures | Separate Entrance |
| BasementType | N/a (finished) |
| ConstructionStyleAttachment | Detached |
| CoolingType | Central Air Conditioning |
| ExteriorFinish | Vinyl Siding |
| FlooringType | Laminate, Porcelain Tile |
| FoundationType | Block |
| HeatingFuel | Natural Gas |
| HeatingType | Forced Air |
| StoriesTotal | 2 |
| SizeInterior | 699.9943 - 1099.9909 Sqft |
| Type | House |
| UtilityWater | Municipal Water |
Parking
| Detached Garage |
Land
| Acreage | No |
| LandAmenities | Park, Place Of Worship, Public Transit, Schools |
| Sewer | Sanitary Sewer |
| SizeDepth | 120 Ft |
| SizeFrontage | 50 Ft |
| SizeIrregular | 50 X 120 Ft |
| SizeTotalText | 50 X 120 Ft|under 1/2 Acre |
Rooms
| Level | Type | Length | Width | Dimensions |
|---|---|---|---|---|
| Basement | Living Room | 5.87 m | 3.56 m | 5.87 m x 3.56 m |
| Basement | Kitchen | 2.67 m | 2.62 m | 2.67 m x 2.62 m |
| Basement | Bedroom | 3.4 m | 2.92 m | 3.4 m x 2.92 m |
https://www.realtor.ca/real-estate/27705127/lower-65-nash-road-n-hamilton-kentley-kentley
Interested?
Contact us for more information
Ash Alles
Salesperson
33 Pearl St #300
Mississauga, Ontario L5M 1X1













