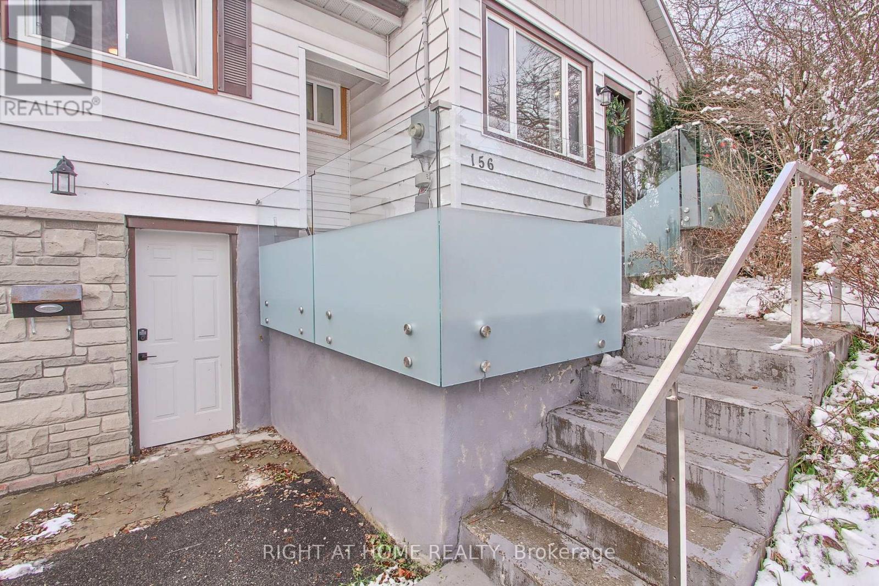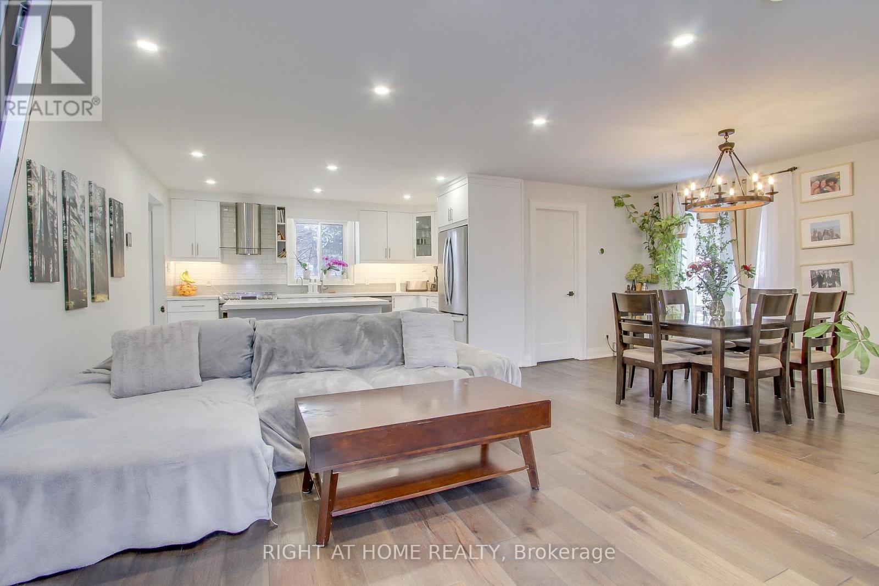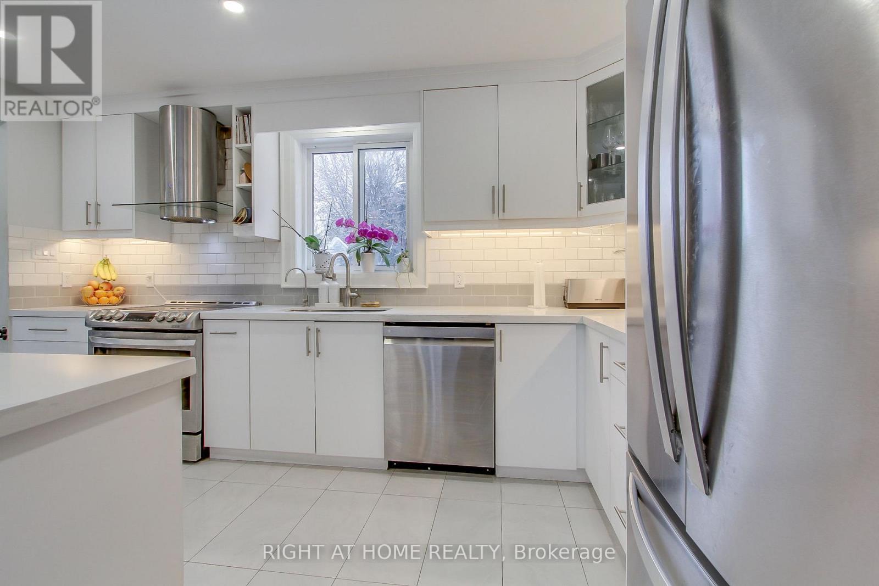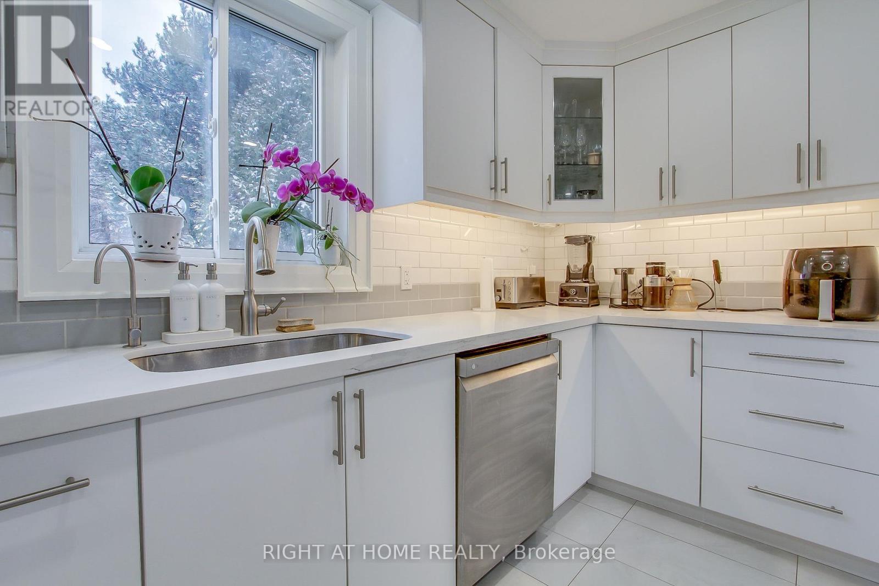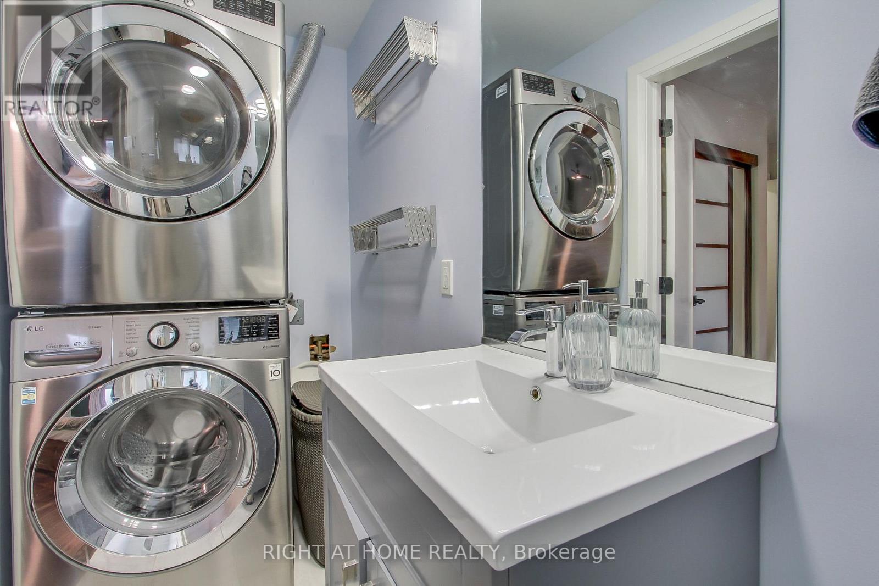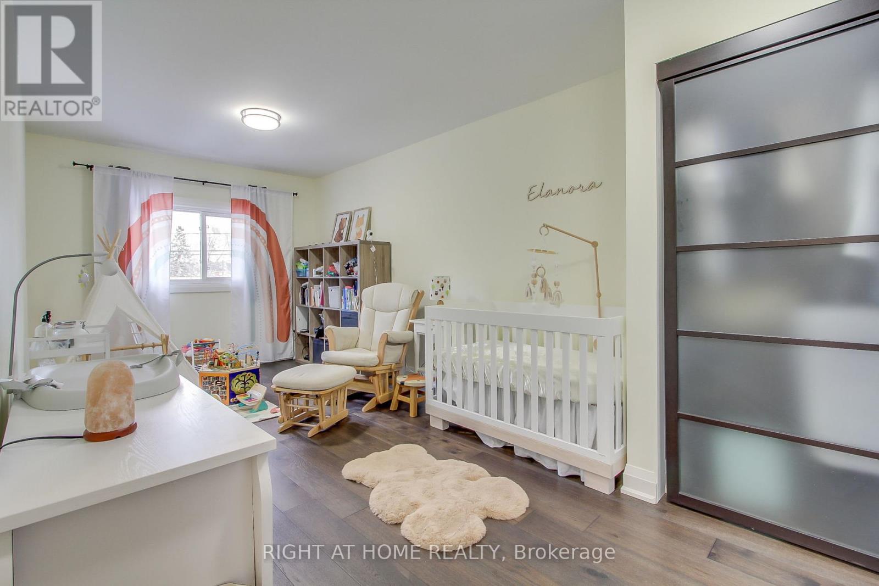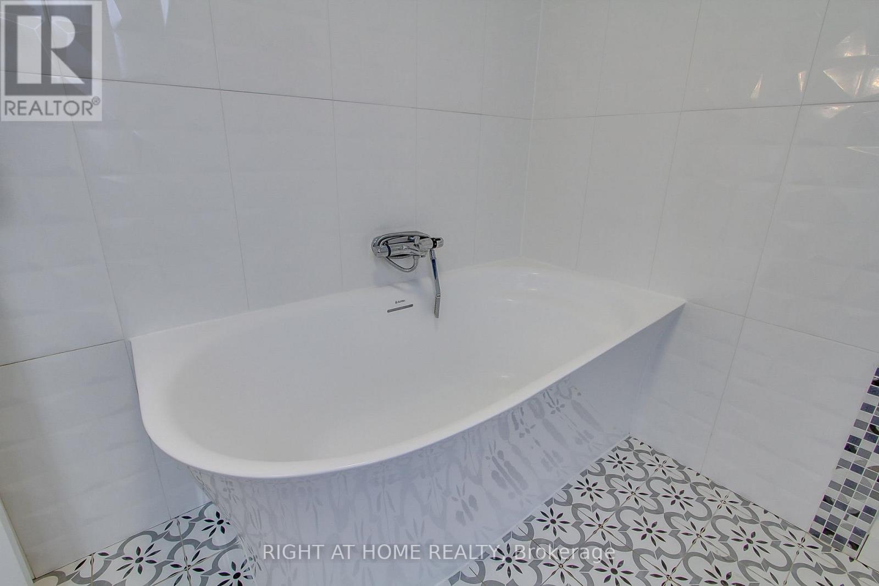156 Huronia Road Barrie, Ontario L4N 4E9
3 Bedroom
2 Bathroom
700 - 1,100 ft2
Bungalow
Above Ground Pool
Central Air Conditioning
Forced Air
$749,000
Lovely detached 2+1 Bedrooms Home in Allandale On A Large 95' X 147' Lot! Updated Steel Roof.Renovated Top to Bottom in 2020. New: Electrical wire, Plumbing, A/C, Insulation, Windows,Doors, Floors. Separate entrance to basement from garage + 6 more Parking Spaces in DeepDriveway (for Family Cars); Engineering Floor Thru-out; Master Bedroom with Ensuite Bathroom.Private Backyard with Pool and Hot Tub. **** EXTRAS **** Fridge, Stove, Dishwasher, Washer, Dryer, All Elfs, Gdo (id:24801)
Property Details
| MLS® Number | S11825358 |
| Property Type | Single Family |
| Community Name | Allandale Heights |
| Features | Carpet Free |
| Parking Space Total | 7 |
| Pool Type | Above Ground Pool |
| Structure | Patio(s), Shed |
Building
| Bathroom Total | 2 |
| Bedrooms Above Ground | 2 |
| Bedrooms Below Ground | 1 |
| Bedrooms Total | 3 |
| Appliances | Hot Tub |
| Architectural Style | Bungalow |
| Basement Development | Partially Finished |
| Basement Features | Separate Entrance |
| Basement Type | N/a (partially Finished) |
| Construction Status | Insulation Upgraded |
| Construction Style Attachment | Detached |
| Cooling Type | Central Air Conditioning |
| Exterior Finish | Vinyl Siding |
| Fire Protection | Alarm System, Smoke Detectors |
| Flooring Type | Hardwood, Ceramic, Laminate |
| Foundation Type | Unknown |
| Heating Fuel | Natural Gas |
| Heating Type | Forced Air |
| Stories Total | 1 |
| Size Interior | 700 - 1,100 Ft2 |
| Type | House |
Parking
| Attached Garage |
Land
| Acreage | No |
| Sewer | Septic System |
| Size Depth | 147 Ft ,7 In |
| Size Frontage | 94 Ft ,8 In |
| Size Irregular | 94.7 X 147.6 Ft |
| Size Total Text | 94.7 X 147.6 Ft |
Rooms
| Level | Type | Length | Width | Dimensions |
|---|---|---|---|---|
| Basement | Bedroom 3 | 4.54 m | 3.38 m | 4.54 m x 3.38 m |
| Main Level | Living Room | 6.5 m | 5.05 m | 6.5 m x 5.05 m |
| Main Level | Dining Room | 6.5 m | 5.05 m | 6.5 m x 5.05 m |
| Main Level | Kitchen | 4.23 m | 2.65 m | 4.23 m x 2.65 m |
| Main Level | Primary Bedroom | 4.63 m | 2.95 m | 4.63 m x 2.95 m |
| Main Level | Bedroom 2 | 6.43 m | 2.95 m | 6.43 m x 2.95 m |
Contact Us
Contact us for more information
Asia Patvakanyan
Salesperson
Right At Home Realty
1550 16th Avenue Bldg B Unit 3 & 4
Richmond Hill, Ontario L4B 3K9
1550 16th Avenue Bldg B Unit 3 & 4
Richmond Hill, Ontario L4B 3K9
(905) 695-7888
(905) 695-0900



