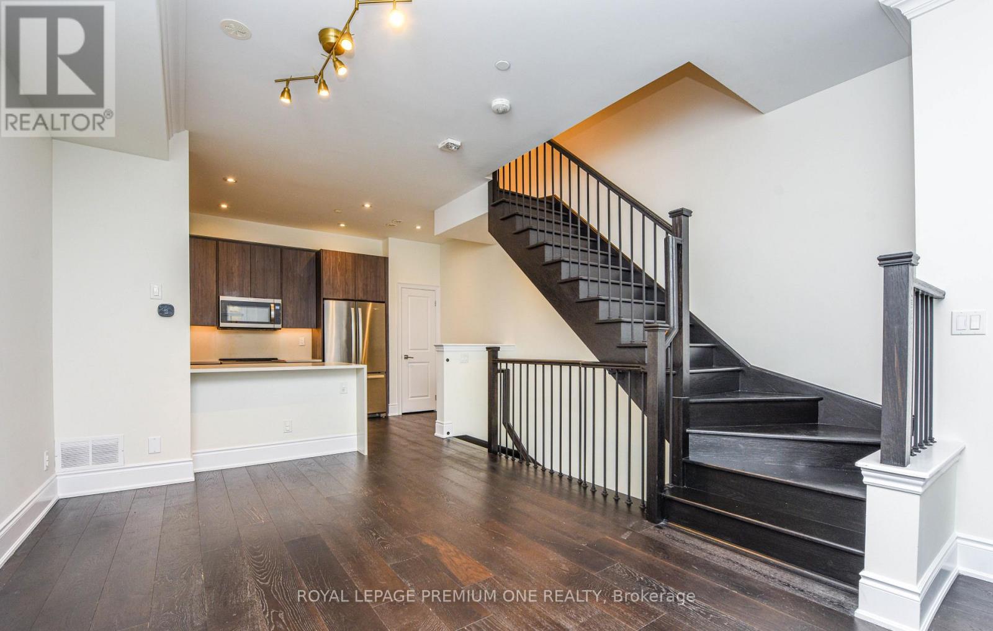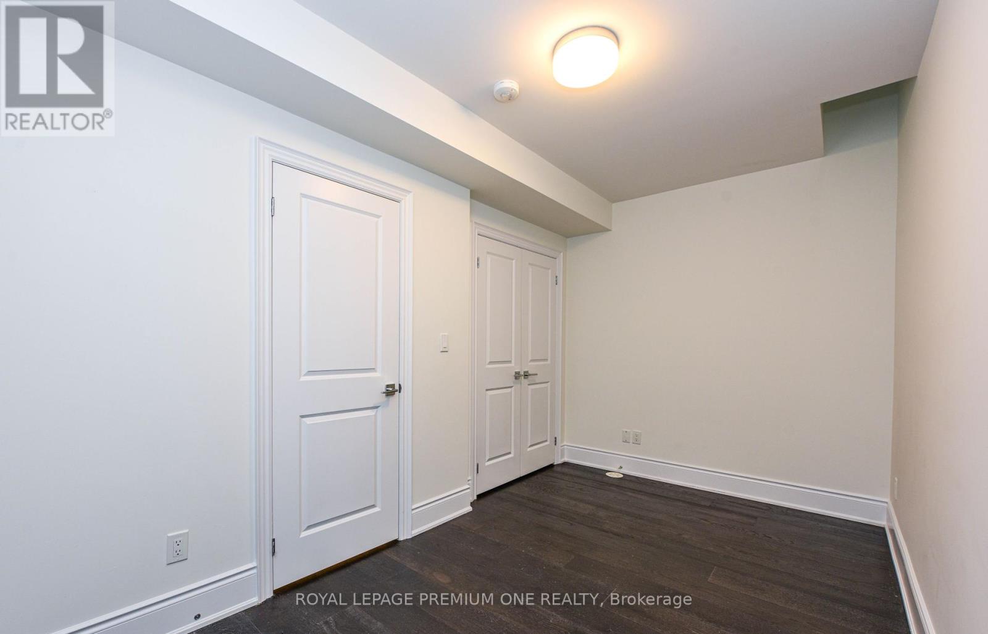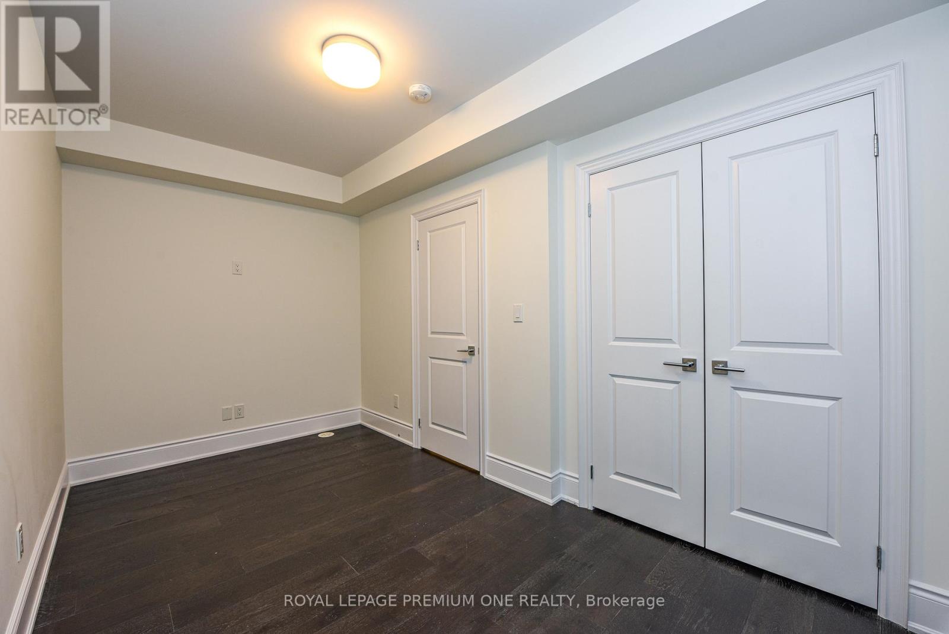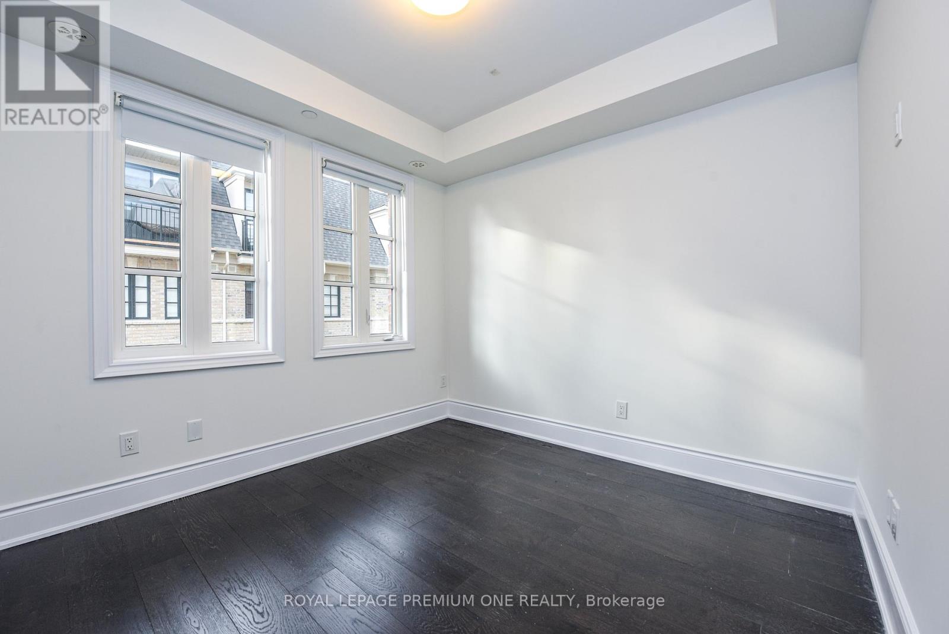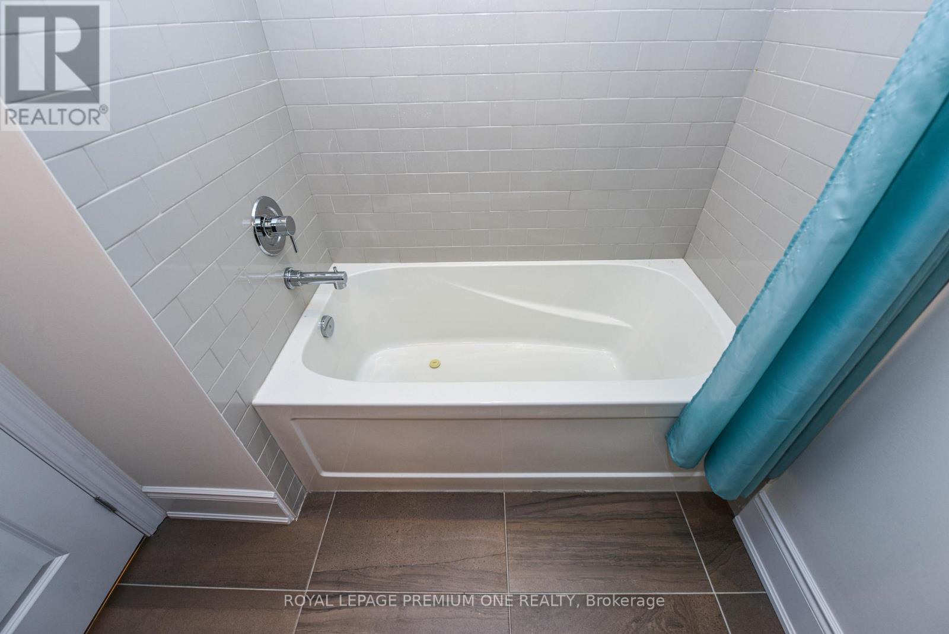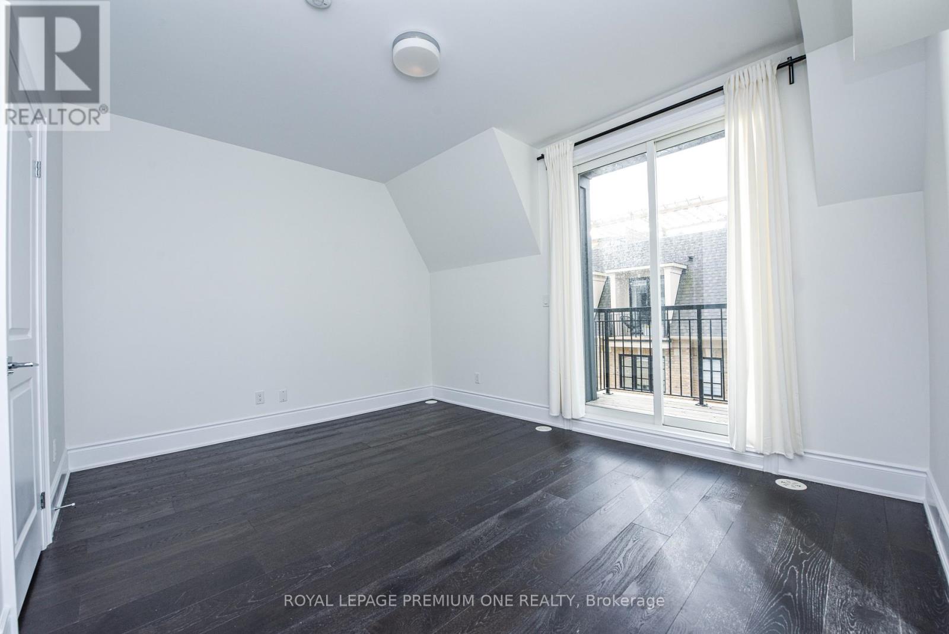64 - 71 Elder Avenue Toronto, Ontario M8W 0B8
$1,199,990Maintenance, Parking
$326.26 Monthly
Maintenance, Parking
$326.26 MonthlyRare brand new Luxury Townhome located in the heart of Mimico! Offering exquisite modern design with spacious living space, this gem needs to be seen. With 2 parking spaces by car lift and a dynamic open concept -just perfect for entertaining. Steps from shopping, dining, entertainment. This gem includes undermount kitchen sink, 9.6 ft smooth ceilings throughout, gas fireplace, frameless glass shower and deep soaker tub in ensuite. 305 sq ft rooftop overlooks city and water and gas line for BBQ with pergola and is water- pressure treated. Dunpar is offering a private mortgage- No qualification needed! Terms: 3.5% interest rate with a 20% down payment requirement for 3 years. **** EXTRAS **** granite countertop with granite backsplash in kitchen, main bathroom & ensuite: marble countertops, 13x13 floor tiles. (id:24801)
Property Details
| MLS® Number | W11836209 |
| Property Type | Single Family |
| Community Name | Long Branch |
| Amenities Near By | Hospital, Park, Place Of Worship, Public Transit |
| Community Features | Pet Restrictions, Community Centre |
| Parking Space Total | 2 |
Building
| Bathroom Total | 2 |
| Bedrooms Above Ground | 3 |
| Bedrooms Total | 3 |
| Amenities | Visitor Parking |
| Cooling Type | Central Air Conditioning |
| Exterior Finish | Brick, Stone |
| Fireplace Present | Yes |
| Flooring Type | Hardwood |
| Heating Fuel | Natural Gas |
| Heating Type | Forced Air |
| Stories Total | 3 |
| Size Interior | 1,600 - 1,799 Ft2 |
| Type | Row / Townhouse |
Parking
| Garage |
Land
| Acreage | No |
| Land Amenities | Hospital, Park, Place Of Worship, Public Transit |
Rooms
| Level | Type | Length | Width | Dimensions |
|---|---|---|---|---|
| Third Level | Bedroom 2 | 4.31 m | 2.99 m | 4.31 m x 2.99 m |
| Third Level | Bedroom 3 | 3.13 m | 2.92 m | 3.13 m x 2.92 m |
| Main Level | Kitchen | 4.35 m | 2.71 m | 4.35 m x 2.71 m |
| Main Level | Dining Room | 3.29 m | 4.28 m | 3.29 m x 4.28 m |
| Main Level | Living Room | 4.35 m | 3.05 m | 4.35 m x 3.05 m |
| Upper Level | Primary Bedroom | 4.31 m | 4.16 m | 4.31 m x 4.16 m |
https://www.realtor.ca/real-estate/27705710/64-71-elder-avenue-toronto-long-branch-long-branch
Contact Us
Contact us for more information
Cynthia Patricia Del Peschio
Salesperson
595 Cityview Blvd Unit 3
Vaughan, Ontario L4H 3M7
(416) 410-9111
(905) 532-0355
HTTP://www.royallepagepremiumone.com










