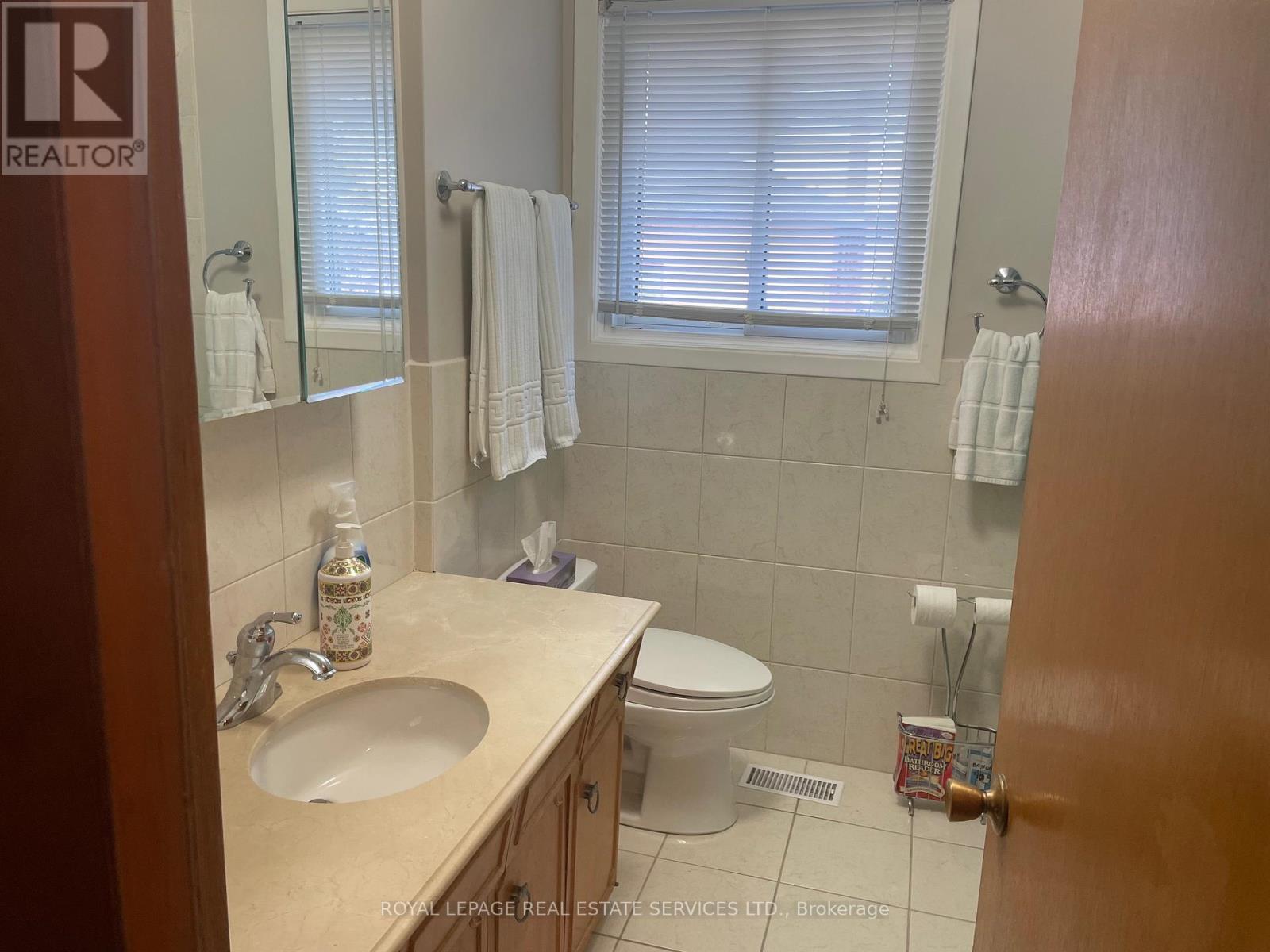66 Evans Avenue Toronto, Ontario M8Z 1H6
$1,899,000
Purpose built triplex but used as a single family. Vacant possession for rental or family use. Approximately 1264 S.F. per floor. Detached oversized brick double garage. Cement rear patio area. Private driveway parking for five cars. Updated mechanical and electrical. Carson Develop Inspection available. Generous sized suites in good condition. Two three bedroom units plus one bedroom basement. Separate laundry. Steps to TTC, Gardiner Expressway, Shopping, Sherway Gardens, San Remo bakery and more! Excellent investment opportunity or multi 'family use'. **** EXTRAS **** *Basement: Bedroom 5.23x3.35 with ceramic floors. Basement: Laundry 3.78x2.79 with ceramic floors* (id:24801)
Property Details
| MLS® Number | W11836231 |
| Property Type | Single Family |
| Community Name | Mimico |
| Amenities Near By | Public Transit, Schools |
| Parking Space Total | 7 |
Building
| Bathroom Total | 3 |
| Bedrooms Above Ground | 6 |
| Bedrooms Below Ground | 1 |
| Bedrooms Total | 7 |
| Appliances | Water Heater, Dishwasher, Dryer, Refrigerator, Stove, Washer, Window Coverings |
| Basement Features | Apartment In Basement |
| Basement Type | N/a |
| Cooling Type | Central Air Conditioning |
| Exterior Finish | Brick |
| Flooring Type | Hardwood, Ceramic |
| Foundation Type | Block |
| Heating Fuel | Natural Gas |
| Heating Type | Forced Air |
| Stories Total | 2 |
| Size Interior | 2,500 - 3,000 Ft2 |
| Type | Triplex |
| Utility Water | Municipal Water |
Parking
| Detached Garage |
Land
| Acreage | No |
| Fence Type | Fenced Yard |
| Land Amenities | Public Transit, Schools |
| Sewer | Sanitary Sewer |
| Size Depth | 120 Ft |
| Size Frontage | 50 Ft |
| Size Irregular | 50 X 120 Ft |
| Size Total Text | 50 X 120 Ft |
| Zoning Description | Rm (3*18) |
Rooms
| Level | Type | Length | Width | Dimensions |
|---|---|---|---|---|
| Second Level | Living Room | 4.72 m | 3.91 m | 4.72 m x 3.91 m |
| Second Level | Kitchen | 5.33 m | 2.79 m | 5.33 m x 2.79 m |
| Second Level | Bedroom | 4.01 m | 3.4 m | 4.01 m x 3.4 m |
| Second Level | Bedroom | 4.01 m | 2.82 m | 4.01 m x 2.82 m |
| Second Level | Bedroom | 3.18 m | 2.82 m | 3.18 m x 2.82 m |
| Basement | Living Room | 7.67 m | 3.89 m | 7.67 m x 3.89 m |
| Basement | Kitchen | 5.23 m | 2.67 m | 5.23 m x 2.67 m |
| Ground Level | Living Room | 4.72 m | 3.91 m | 4.72 m x 3.91 m |
| Ground Level | Kitchen | 5.33 m | 2.79 m | 5.33 m x 2.79 m |
| Ground Level | Bedroom | 4.01 m | 3.4 m | 4.01 m x 3.4 m |
| Ground Level | Bedroom | 4.01 m | 2.82 m | 4.01 m x 2.82 m |
| Ground Level | Bedroom | 3.18 m | 2.82 m | 3.18 m x 2.82 m |
https://www.realtor.ca/real-estate/27705796/66-evans-avenue-toronto-mimico-mimico
Contact Us
Contact us for more information
Robert S. Fleischman
Salesperson
3031 Bloor St. W.
Toronto, Ontario M8X 1C5
(416) 236-1871































