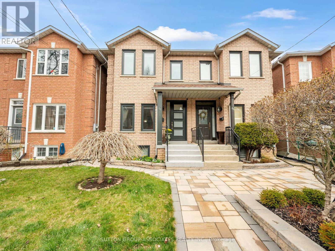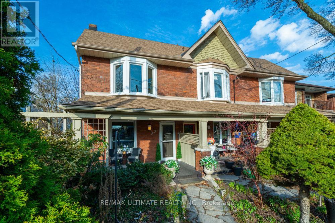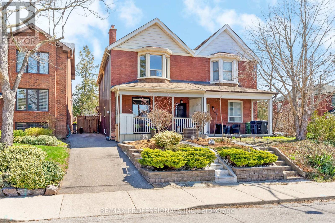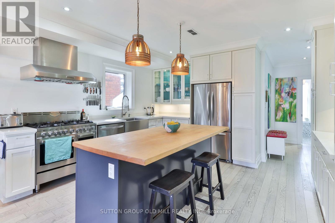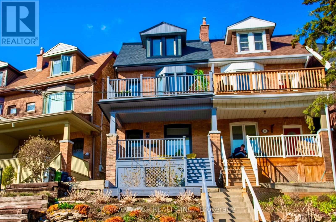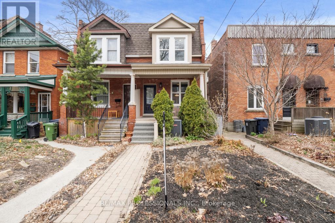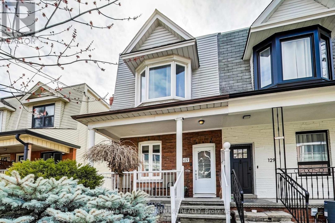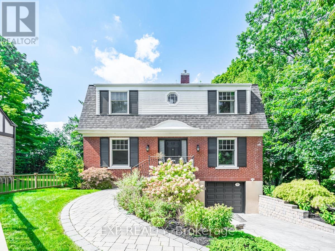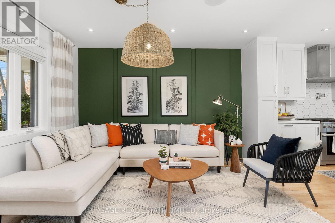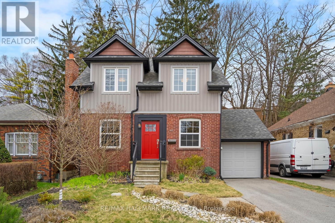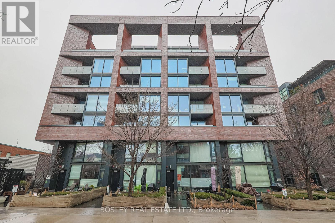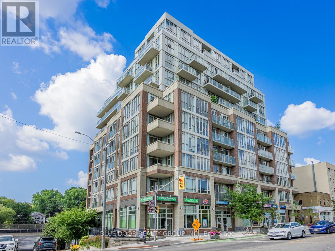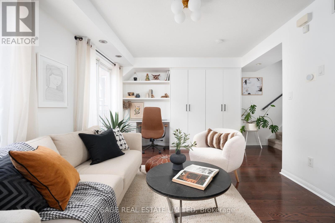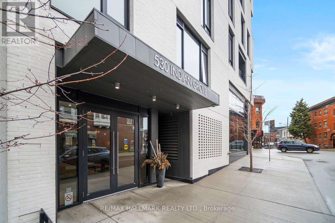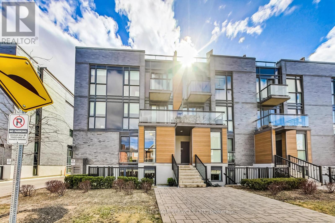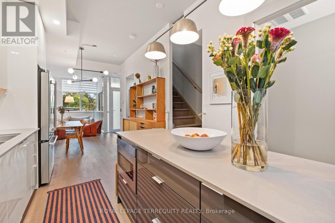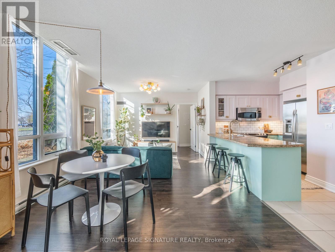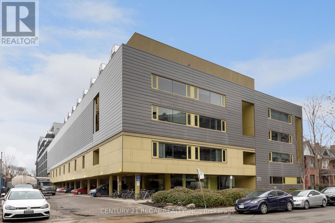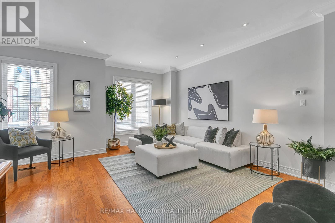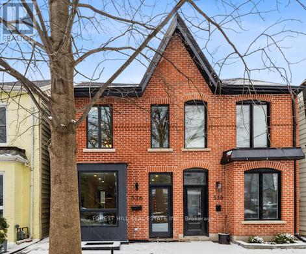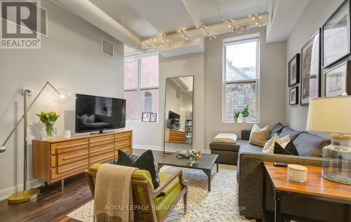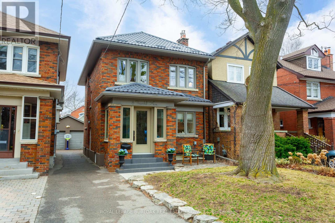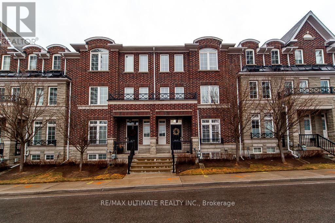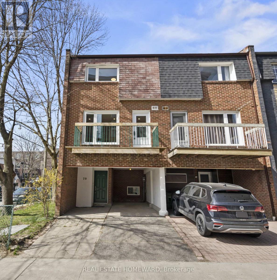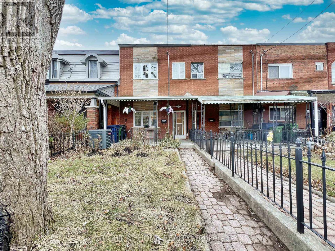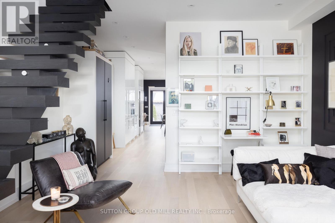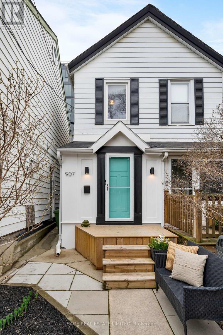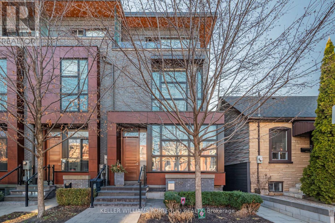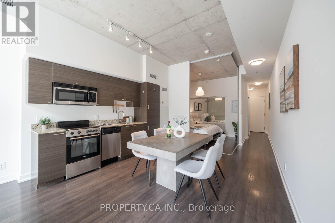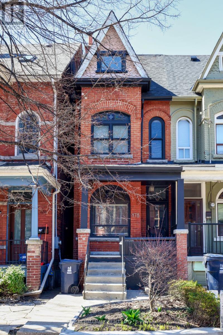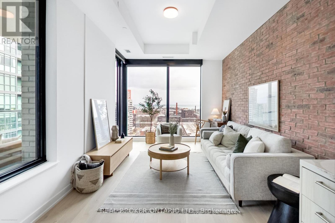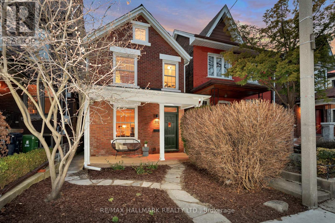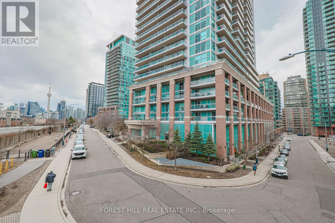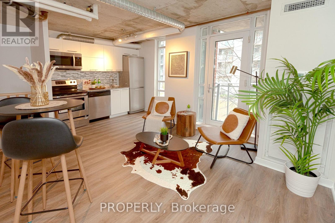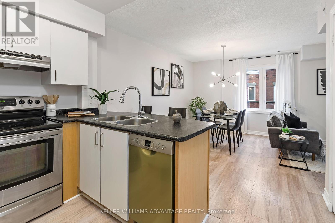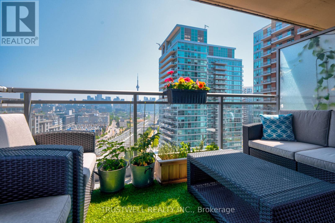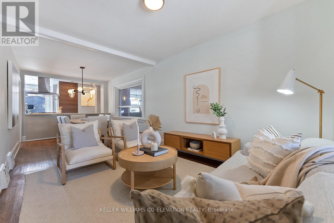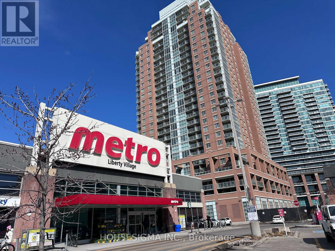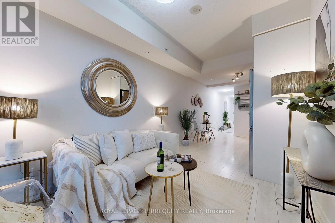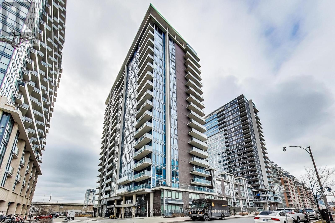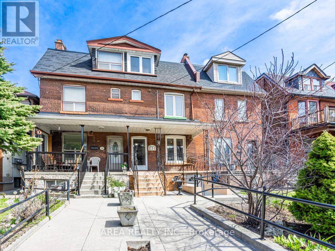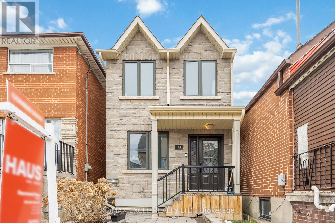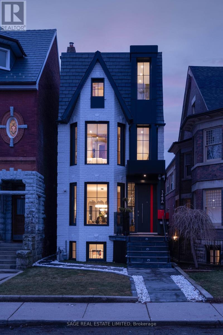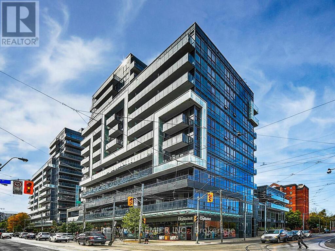Chander’s Listings
Roncesvalles and Surrounding Area Listings
If this is your first time visiting this page, you will need to Accept the Terms of Use Agreement set out by CREA in order to see the active listings.
68 Hook Ave
Toronto, Ontario
Immerse Yourself In The Luxury Of This Impressive 3 Bedroom, 3 Bathroom Abode Nestled in the Highly Sought After Junction Neighbourhood. Boasting a Sizeable Interior Living Area Accentuated By High Ceilings And An Abundance Of Natural Light. Meticulously Renovated To Perfection. The Large, Modern Entertainers Kitchen Is A Chefs Dream Come True! It Includes A Sizeable Island, Upgraded Appliances, And Ample Storage, While Its Openness Seamlessly Flows Into The Backyard. Traverse Downstairs Into The Finished Basement Which Includes A Cozy Living Room With Bar And The Flexibility Of An Office Space Or Additional Bedroom. With A Convenient Walk-Up Entrance To The Outside, The Possibilities For This Space Are Limitless. The Exterior Matches Up To The Interior - A Quiet Street Vibe, Landscaped Property, And A Desirable 2 Car Garage. Live In A Classic, Yet Contemporary Neighbourhood That Is Conveniently Located To All Amenities Such As Restaurants, Shops, Cafes, And Parks, Yet Offers The Solace Of A Tranquil Street. (id:24801)
Sutton Group-Associates Realty Inc.
90 Indian Road Cres
Toronto, Ontario
Fantastic end unit of a row-similar to a semi-detached. Brick home with great curb appeal. Nestled in a serene neighborhood, this enchanting 3-bedroom abode offers not just a house, but a lifestyle. Step into tranquility as you enter the lush garden that surrounds this charming property. Easily access the magnificent garden from the main floor or basement walk out. Very bright with lots of windows and east/west exposure. 3 great sun/sitting rooms. 2nd floor has a Juliette balcony. Main floor has walk out to deck that overlooks magnificent gardener's dream garden, true oasis. Inside, the home exudes warmth and comfort. The spacious living areas are bathed in natural light, creating an inviting ambiance for relaxation and entertainment. Skylight. Linen closet. Lots of original millwork and charm. Small kitchenette in basement, various possibilities. Whether you're lounging in the garden under the shade of a tree or enjoying the comfort of your home, every moment here is infused with beauty and tranquility. Walk to parks including High Park, schools, shops, TTC, etc...Don't miss the chance to make this enchanting haven yours. **** EXTRAS **** 2nd Floor was previously rented at $2,000 per month. 3rd bedroom currently as a kitchen, easily convert back. Great opportunity for single family, live and rent, or as investment. Current owner had no issues finding street parking. (id:24801)
RE/MAX Ultimate Realty Inc.
491 Durie St
Toronto, Ontario
Welcome to 491 Durie Street, a spacious, turn-key home nestled in the heart of coveted Bloor West Village! Boasting a rare private driveway, this charming brick semi sits on a 28' lot (wider than most in the area) and is truly one of a kind. The main level has been thoughtfully renovated and includes a warm and welcoming foyer which leads to an elegant formal dining room with hardwood floors, a fireplace, crown moulding and pocket doors for added charm. A focal point of the home is the the open concept living/family room adorned with pot lights, crown moulding, gleaming hardwood floors, a convenient walkout to the backyard and large windows which flood the space in natural light. The heart of the home awaits in the gourmet kitchen, featuring stainless steel appliances, quartz counters, ample storage and an oversized centre island perfect for gatherings and casual meals. Nearby, a cozy office area with a built-in desk offers functionality for today's lifestyle and a renovated three piece bathroom completes the main level. Upstairs, you will find three generous bedrooms including a primary retreat with a bay window and his/hers closets and a rear bedroom with a private sundeck overlooking the tranquil backyard, as well as a renovated four piece family bathroom. The versatile lower level offers endless possibilities and includes a laundry room and plenty of storage space, ensuring every need is met. Outside, enjoy the fully fenced-in backyard adorned with mature gardens and a stone patio, perfect for alfresco dining or summer soirees. Additionally, a sunny cedar front porch offers a serene spot for morning coffee amidst professionally landscaped gardens. Parking is a breeze with the rare private driveway which accommodates up to three cars and eliminates the hassle of street parking! Ideally located within walking distance to the subway, trendy BWV shops and restaurants, Beresford Park and top schools including Runnymede PS & Humberside CI with French Immersion! **** EXTRAS **** Enjoy close proximity to High Park, Etienne Brule Park, the Humber River & Lake Ontario. Easy access to major highways for seamless travel! Bloor West Village living at its finest! (id:24801)
RE/MAX Professionals Inc.
558 Clendenan Ave
Toronto, Ontario
Step into this cherished and exceptional duplex, ideal for multi-generational families or savvy investors. Boasting a total of 6 bedrooms and 5 bathrooms, this home is an absolute marvel! Recently renovated and it resides in the highly sought-after Junction/High Park area. With two 3-bedroom bi-level apartments, each thoughtfully designed, this property offers versatility and comfort. 2016 renovations include furnace, upstairs windows and roof. 2022 renovations include downstairs windows, heated floors, air conditioner, radiators and water heater. Outside, discover a designer garden, perfect for relaxation or entertainment on this family-friendly street. Stroll to High Park, where nature beckons, or explore the local shops and trendy restaurants nearby. Education is at its finest with excellent schools within reach. Enjoy the luxury of two balconies and a front porch, perfect for soaking in the vibrant neighborhood atmosphere. With spray foam insulation, stone counters and many more extras, this home promises both style and substance. Don't let this gem slip away! **** EXTRAS **** Potential for you to live here and generate approximately $5,000 in the second unit for rental income. (id:24801)
Sutton Group Old Mill Realty Inc.
17 Indian Road Cres
Toronto, Ontario
High Park at its finest. Large 4 bedroom family home in the heart of High Park North with a basement apartment. This stunning home has been recently renovated. Located just moments to Bloor Street West, standing tall above the street with a welcoming front porch. Impressive design throughout. Foyer with heated floors and custom built-ins welcome you into the main living space. Open concept main floor features an option for a wood-burning fireplace, gorgeous white oak hardwood floors, bespoke millwork, custom media console and an exposed brick feature wall. The chef's kitchen boasts an abundance of storage, gas range, porcelain counter tops, and a large centre island. Wonderful natural light throughout. Functional layout. Exquisite primary bedroom overlooks the tree tops and features its own south facing private terrace and a sizeable walk-in closet. 2nd floor spa-like 5 pc family bathroom with heated floors and a gas fireplace. 3rd floor offers 2 bedrooms and a walkout option for a roof top deck. Finished lower level currently set up as a one bedroom in-law/income generating suite. Low-maintenance backyard with garden shed. Convenient rear 2 car tandem parking off the laneway. Highly desirable High Park neighbourhood. Outstanding schools, neighbours and community. A short walk to the subway, Up Express, High Park and fantastic local shops, cafes and restaurants. (id:24801)
RE/MAX West Realty Inc.
18a Prince Rupert Ave
Toronto, Ontario
Prime Location + A Gorgeous Renovation= The Perfect Situation. A Warm & Inviting Home With Large Fully Updated Kitchen Featuring Custom Cabinetry, Ample Counter Space & Handy Walkout To Fenced Low Maintenance Backyard. Well Sized Bedrooms With Abundance Of Light & Dedicated Closets. Spa Like Bathrooms. Finished Basement With Good Ceiling Height. Enjoy Evenings Sitting On Charming Front Porch Enjoying The Quiet Family Friendly Street. Easy Walk To High Park, Roncy & Junction. Steps To Grocery, Restaurants, & Shopping. Transit Lovers Paradise: Up Express, Dundas Subway Station & Bloor Go. **** EXTRAS **** Two Parking Spaces At Rear Of Property. Upgraded Higher End Appliances. Open House Thursday 5-7pm & Saturday- Sunday 2-4pm. (id:24801)
RE/MAX Professionals Inc.
127 Shanly St
Toronto, Ontario
Welcome to this stunning property nestled in the heart of Dovercourt Village. This home boasts lofty high ceilings, creating an airy ambiance throughout. The bright and spacious floor plan features an open concept kitchen and dining area, perfect for entertaining guests. Step out to the beautiful private backyard with natural stone patio and garden offering a peaceful retreat. Enjoy the convenience of updated bath renovations, Closets in the primary bedroom ensure ample storage space for your belongings. Additionally, the potential for a 2 car garage (currently offering 1 laneway access parking) provides flexibility and convenience. With three full baths, one on each floor, morning routines are a breeze for everyone in the household. Hardwood floors flow seamlessly throughout the house, adding warmth and elegance to every room. Steps to Public Transit, 5 Mins to Subway, Dufferin Mall & Much More! **** EXTRAS **** Stainless Steel: Fridge, Gas Stove, Range Hood, Dishwasher, Washer & Dryer, Gas BBQ Hookup, All Electrical Light Fixtures, All Window Coverings. (id:24801)
Royal LePage Signature Realty
9 Humbercrest Pt
Toronto, Ontario
Welcome to 9 Humbercrest Point - the one youve been waiting for! Discover an exquisite retreat on a tranquil street in sought-after Baby Point Village. Offering the rare combination of urban convenience & natural beauty, this unique home sits on a double ravine backing onto Magwood Park. Rebuilt down to the studs in 2010, with new wiring, plumbing, windows & roof. The house features hand-scraped hickory floors, a custom kitchen with high end appliances including two ovens, a farmhouse sink, & granite countertops. The kitchen & living room feature oversized windows & french doors that open to an extremely private backyard oasis - like Muskoka in the city. The second floor features 4 bedrooms & 2 baths. The primary bedroom has a 4 piece ensuite with a walk-in shower & indulgent soaker tub. The lower level features a bright 1 bedroom basement suite with a full kitchen & laundry (2020) & its own separate entrance - the perfect in-law / nanny suite. **** EXTRAS **** New AC: 2020. 200 amp power service at the house - upgraded with an extra panel from 100amp. Close proximity to schools, Humber river, bloorvillage and easy access to downtown Toronto. New/Never used Basement (id:24801)
Exp Realty
467 Willard Ave
Toronto, Ontario
Say Hello To Effortless Living & Goodbye To Compromises, This Home Has It All! Fully Reno'd On Every Floor In 2017 With 2 Storey Addition, No Detail Was Missed. Step Inside To A Welcoming Foyer W/ Historic Statement Banister + Closet, Lux Chef's Kitchen With Miele Appliances, Pot Filler & Wine Fridge. Enter The Comfy Sun-Filled Living Room Perfect For Family Time, Walk Over To The Stunning Main Floor Dining Room Addition W/ Vaulted Ceiling, Exposed Wood Beams & Sliding Door W/ Walkout To Spacious Deck. 2nd Entrance Formal Easy Rear Lane Parking To Mudroom W/ Laundry, Perfect For Muddy Boots & Muddy Paws! Don't Forget The Main Floor Powder Room! Upstairs Find 2 Large Bedrooms W/ Closets & Large Windows. King Size Primary Bed W/ Sun-Filled Lux Hotel Style Ensuite. Basement Is Another Functional Space, W/ Custom Built-Ins Media Centre W/ Built-In Desk & Wet Bar, Plus Large Bedroom & Guest Bathroom. Enjoy The Outdoors Again! Fully Landscaped Yard W/ Astroturf & Low Maintenance Trees Complete The Package! **** EXTRAS **** Bonus: Potential For 2 Parking Spots By Moving Back Fence OR Easy Street Parking For 2nd Car, Amazing Laneway For Kids & Neighbours To Socialize! Strong Community Vibe On This Block, A++ School District (Runnymede & Humberside C.I.). (id:24801)
Sage Real Estate Limited
68 South Kingsway
Toronto, Ontario
Step into style and sophistication in Swansea! This fully re-built and renovated 2-storey home boasts 3+1 bedrooms, 3 baths, with garage and private driveway. Contemporary light filled interior welcomes with ash flooring and pot lights throughout. Functional main floor living features bonus office and powder room. Modern eat-in kitchen dazzles with granite countertops and island. Walk-out to your private deck and wooded muskoka-like backyard, your oasis in the city. Generously sized bedrooms. Spacious primary with ensuite and walk-in closet will wow! Newly finished lower level boasts high ceilings, oversized rec room, and extra bedroom for guests. Conveniently located near desirable schools, easy access to TTC, the Gardiner and 15 minutes to downtown. Explore nature by the Humber River and High Park trails or stroll to Bloor West Village's shops and restaurants. Make this Swansea gem your new home! **** EXTRAS **** Walk to Runnymede Subway Station, Rennie Park and waterfront. Swansea PS & Humberside SS. Re-built and reno'd in 2014. Roughed in bath on lower level. Rec room waterproofed with DryTrak - transf warranty. Deck 2018. Above average home insp. (id:24801)
RE/MAX Hallmark Realty Ltd.
#805 -383 Sorauren Ave
Toronto, Ontario
This 640sqft 1-bed, 1-bath condo offers a refined living experience on the 8th floor with concrete ceilings and an unobstructed north view, very quiet and natural light throughout the day. The unit boasts ample storage space and includes a coveted underground parking spot for convenience and security. Situated in a quiet location, this condo provides a serene atmosphere while offering easy access to vibrant city life. Residents can enjoy fabulous amenities within the building and take advantage of its great location near city parks, a weekly farmers market, and a plethora of excellent restaurants and shops in the charming neighbourhood of Roncesvalles. For outdoor enthusiasts the West Toronto Railpath is a hop-step away, and for convenient transportation the UP Express is easily accessible. Whether you seek relaxation or adventure, this condo provides the perfect blend of comfort, convenience, and urban living. **** EXTRAS **** 1 Owned Parking Space. (id:24801)
Bosley Real Estate Ltd.
#1106 -1638 Bloor St W
Toronto, Ontario
This impeccable 2+1 fully upgraded condo at 1638 Bloor Street W offers a panoramic north view and is conveniently located just a short walk from the stunning High Park. The attention to detail is evident throughout the unit, with features such as state of the art appliances, custom bathroom vanities and high tec wall outlets. The building itself provides an array of amenities including a board room, concierge service, event room, guest suite, parking, and more. With its great location and impressive features, this High Park North condo is a fantastic choice for those looking to enjoy urban living at its finest. **** EXTRAS **** Large 2nd Bdrm W 4Pc Ensuite.Proper +1/Office/3rd Bedroom/Dining Rm W/Door.2Pc Powder Room For Guests. Locker. Steps To Subway/Ttc, Bloor West Village, High Park, & So Much More! See Virtual Tour (id:24801)
Blue Door Realty Group Inc.
#1514 -26 Laidlaw St
Toronto, Ontario
In Awe of Laidlaw! Live your best life in this dreamy and spacious townhome, renovated with careful attention to everything that matters, and complete with a stunning private rooftop oasis. The bright and airy kitchen opens up to a main floor designed with the modern young professional in mind, with plenty of room for good conversation, cozy nights by the gas fireplace, and a custom one-size-fits-all workspace. Enjoy al fresco living with a well-placed juliet balcony. Behind the gorgeous millwork, you'll find plenty of customizable storage. As you head upstairs, you'll discover two bedrooms with cleverly designed closets, as well as an updated 4-piece bathroom that perfectly compliments the sun-soaked den, which can be used for additional work space, a home gym or whatever else you can dream up. The third level is the real highlight, where you'll find your own private oasis. A custom-sized twinkle-lit pergola is the perfect place enjoy beautiful sunsets and vibrant sunrises, where you can entertain guests or enjoy your own peaceful haven in the city. What are you waiting for? **** EXTRAS **** Quiet pocket tucked between Queen W, King W, Liberty Village and Parkdale. Shared off-leash dog park across the street. Rita Cox Park around the corner. Community bike racks. 2-min walk to public transit. Easy access to Lakeshore & Gardiner (id:24801)
Sage Real Estate Limited
#102 -530 Indian Grve
Toronto, Ontario
Explore the stunning Duke Condos located in the lively heart of the Junction! Discover this spectacular townhome featuring Scavolini kitchens imported from Italy, with luxurious stone countertops and high ceilings. Invite your friends over and enjoy their company with a nice bottle of wine on your centre island- then dine in your actual dining room which is rare for a condo townhouse. Open main floor living and dining room boasts a ton of room. Immerse yourself in the luxury of the primary suite with a walk-in closet and spa-inspired bath. A spacious second bedroom with a cleverly hidden murphy bed, walk in closet and a bright workspace illuminated by large windows. Journey to the upper level to revel a spacious family room retreat that is also unique to this stunning home. Parking, Locker, a ton of hidden storage and a main door street entrance - this home is gem to be seen. **** EXTRAS **** Step outside and viola-you are in Junction-walk to so many cool shops/cafes/restaurants-no need for a car. Multiple TTC routes at your doorstep and a 15 min. walk to the UP Express to get downtown in 7 minutes. Easy access to many highways. (id:24801)
RE/MAX Hallmark Realty Ltd.
#502 -57 Macaulay Ave
Toronto, Ontario
Welcome to Wallace Walk, a vibrant community located in the Junction Triangle on a lovely tree-lined street. Designed for function and comfort, this modern and stylish townhouse offers open-concept living with tall ceilings and floor-to-ceiling picture windows. This home built in 2015 boasts a contemporary kitchen with stainless steel appliances, a breakfast bar and a den for either a dining or office space, a spacious primary bedroom with a walk-in closet and en-suite, a second generous bedroom, an abundance of closet space (and locker), and 2 separate entrances to the unit. The 2nd bedrm features a walk-out to a private terrace. Parking is conveniently located underground. Low maintenance fees. Located in the vibrant Junction neighbourhood, this residence offers proximity to the west end's finest attractions. Residents can also easily walk to popular local cafes & restaurants, gyms, community centre, Perth Sq Park & have access to West Toronto Railpath & other rec trails. **** EXTRAS **** A commuters dream with the TTC subway, streetcar & bus routes, UP Express (to Airport and Downtown) & GO trains on your doorstep. Train to Downtown Union Station in 8 mins. (id:24801)
Royal LePage Real Estate Services Ltd.
#157 -38 Howard Park Ave
Toronto, Ontario
RUN, DONT WALK! One of only five Townhomes in coveted Howard Park Residences! Urban convenience with the charm of bustling Roncesvalles Village. FOUR LIGHT DRENCHED LEVELS of comfortable living - 3 bedrooms, 4 baths and a light filled FAMILY NEST on the lower level. OPEN CONCEPT MAIN FLOOR, perfect for entertaining. SECOND FLOOR boasts two bedrooms separated by a long hallway. One, currently an OFFICE complete with desks, storage, wall-to-wall closet & large window shaded by a huge oak! LAUNDRY, LINEN closet, built-in shelves, & 4-pc Bath. On the 3rd, your PRIVATE PRIMARY RETREAT WOW FACTOR -king bed size, 6 PIECE ensuite (oversized separate shower, WC with soaker bath, dressing area with separate sinks & storage), WALK-IN, TV nook & more built-in storage. Carpeted stairs; rechargeable motorized, blinds. In the BUILDING - Gym, Yoga Studio, 2 Party Rooms/W BBQS & Patios, Pet Spa. Approx. $18,000 spent in upgrades. TTC-Streetcars, Dundas W (Bloor) Subway & UP Express. HIGH PARK of course! **** EXTRAS **** PRKG EV Charger, 2 Lockers, BBQ hookup. Building Envelope Coverage (Per Condo Corp). Howard JPS Catchment, Mins to Many Parks; Wabash Community Centre anticipated. Bike Storage may be avail. for purchase or rent. (id:24801)
Royal LePage Terrequity Realty
#101 -1900 Lake Shore Blvd W
Toronto, Ontario
Welcome to Unit 101 at Park Lake Residences, a rare south-facing retreat filled with natural light and sweeping views of Lake Ontario. Say goodbye to elevator wait times and step directly onto Lakeshore Blvd. W at your convenience - ideal for dog owners and those with an active lifestyle.This hidden gem boasts 900 sq ft. of living space, featuring stainless steel appliances, upgraded fixtures, and more. Relax in the spacious primary bedroom with a 4pc. ensuite bath, two closets(including a walk-in), and expansive windows. With a premium split bedroom plan, this residence offers versatile use of space. Nestled in a highly sought-after waterfront neighbourhood, enjoy easy access to High Park, the beach, boardwalk, trails, transit, Bloor West Village, and the Humber Bay Arch Bridge. Experience the perfect balance of tranquility and urban convenience in this serene setting. Nearby schools include Swansea Junior and Senior Public School & Humberside Collegiate Institute. **** EXTRAS **** Freshly Painted. Upgraded: Door Handles/Hinges, Kitchen Handles, Light Fixtures, Bathroom Mirrors and Light Switches. Amenities Include: Concierge, Gym, Party/Meeting Room, Rooftop Deck/Garden,BBQs, and Visitor Parking. (id:24801)
Royal LePage Signature Realty
#312 -25 Ritchie Ave
Toronto, Ontario
Welcome To This One Bedroom + Den Unit In The Roncesvalles Lofts. This Stunning Unit Has So Much To Offer Including Pot Lights, Quartz Counters, Large Kitchen Island And Full Size Stainless Steel Appliances. Oversized Windows For Lots Of Natural Light. Beautiful Large Spa-Like Bathroom. Come Fall In Love Today. **** EXTRAS **** Walk To Subway, Up Express, Go Train And Roncesvalles. (id:24801)
Century 21 Regal Realty Inc.
11 Craftsman Lane
Toronto, Ontario
Looking for a special home that checks off your boxes? Come by 11 Craftsman Lane! One of over 20 homes built in 2003. Lovely freehold town homes tucked away in a private little enclave just off Dupont & east of Dufferin. This house is situated further back giving you more privacy. 2500 sq ft including basement, this home boasts an expansive, open concept, split level main floor with updated kitchen & large bright living room, ringed in elegant crown moulding & with a gas fireplace. 3 spacious bedrooms with closets, a finished basement for guest suite, office or family room. Convenient second floor laundry room! Third floor primary with ensuite. Also third floor walk-out to an oversized deck to enjoy the spectacular sunsets & unobstructed view of the city skyline. So many more wonderful features to mention including a built-in garage with storage shelves. Direct access to garage from inside house. Lots of sun & natural light from the many large windows on every floor. South facing, fenced in private backyard. No maintenance fee! **** EXTRAS **** Fantastic location! Steps to the TTC, schools, cafes, restaurants, Dovercourt park & Dufferin Mall. (id:24801)
RE/MAX Hallmark Realty Ltd.
536 Quebec Ave
Toronto, Ontario
This is the ONE, Classic Victorian 3 Bedroom Semi In Prime Junction, on Coveted Quebec Ave. Restored & Redone Stripped to the Studs W/ Permits, An Entirely New House . Designer Fixtures & Finishes Throughout by Renowned Design Studio Denegri Bessai. Architecture that Blends Elegance W/ Contemporary Detail. Sun filled, Open Concept Home w/ Expansive Windows & West Exposure Accompanied by Incredible Ceiling Height. White Oak Floors, Custom Kitchen W/ Quartz Counters & gorgeous Glass Doors that Open to a Private Covered Back. All Creating that WOW Factor we Rarely See. Waterfall Stair Cases, Aluminum Clad, Interior wood windows, 2nd Level Skylight, Spacious Primary W/ Ensuite Bath & Custom Oak Closets, 2nd Level Laundry, Dugout Basement. Laneway parking for 1 Car W/ Storage Shed W/ Electrical in Place for Car Charging. **** EXTRAS **** Best Strip of Dundas West, Fabulous Cafes, Shops, Restaurants and Grocery, Junction Farmers Market in Baird Park. Excellent Schools & Good Proximity to High Park, TTC, the Go & Up Express. (id:24801)
Forest Hill Real Estate Inc.
#201 -152 Annette St
Toronto, Ontario
Offers Anytime! Welcome to the Victoria Lofts at 152 Annette St where historical charm meets contemporary living in a 19th Century Loft Conversion. Rarely offered with only 34 units in the entire building this one-bedroom loft condo offers a distinctive living experience in one of Toronto's Most sought-after neighborhoods. Featuring soaring ceilings, a 12-foot-wide living and dining area, and an abundance of natural light. This open-concept layout seamlessly connects the living, dining, and kitchen areas, providing a versatile space for entertaining or relaxing at the end of the day. The kitchen boasts modern appliances and sleek finishes, making it a chef's delight and a focal point for social gatherings. The bathroom features contemporary fixtures and a spa-like ambiance, inviting you to unwind and rejuvenate. Enjoy the convenience of being in The Junction Area, surrounded by trendy shops, eclectic dining, parks (steps to High Park), transit, cafes and much more. **** EXTRAS **** Fantastic Opportunity for First-Time Buyers and Investors to own a piece of Toronto History with this unique rarely offered unit. Located in a neighborhood friendly area with monthly street parking options. (id:24801)
Royal LePage Signature Realty
8 Thornhill Ave
Toronto, Ontario
Step into this Baby Point GEM, and you will feel home. Fully renod in 13, the spacious layout of this open concpt 3 bed, 4 bath home offers over 2200 sq/ft of finishd living space. Enter from covered vestibule, youll notice the beautiful oak flooring throughout. The living area feats built ins, a lrge windw bringing in plenty of light and cozy gas fireplace. The bright and open ktchn feats a prof gas range, W/I pantry and large Caesarstone counters, The dining area allows the conversations to flow or enjoy a coffee in the breakfast area with views of the fully fenced yard. Upstairs youll find 3 spacious bedrooms, 4 pc bath and a prim bed with 3 pc ensuite and W/I closet. The lower level, dug out to 8 ceilings is fully finished with cork flooring, built in entertmt unit and a powder room. Work from home in privacy in the small office nook or use as extra storage. Updates include 50 yr steel roof and gut grds 19, furnce 21 a/c 22, S/S frdge 23 and wsh/dryer 22. (id:24801)
Royal LePage Burloak Real Estate Services
#th116 -107 The Queensway
Toronto, Ontario
In The Premium Neighborhood Of Swansea & High Park - Only 14 units in the complex like this don't miss this unique opportunity to live seconds from the lake and 6km from down town Toronto. A Fully renovated 3-story Executive Townhome offering 1800 sqft of elegant living right by the Lake. Rare wide unit with two car garage side by side parking. Over $120,000 put into renovations in the last 2 years. Kitchen renovated January 2023. Custom Dining Room Hutch installed January 2024. All 3 Washrooms renovated 2022. New garage door installed Summer 2023. Garage floor sealed with apoxi Summer 2023.New HVAC 2022. New furnace and hot water tank 2021. New washer/dryer 2023. New fridge 2023. Custom Built in cabinets in second bedroom 2022. New Murphy bed 2nd bedroom. Custom Walk-in closet 2022. Custom shoe closet 2022. New light fixtures throughout. Hardwood floors throughout. Gas line for barbecue (34662259) (id:24801)
RE/MAX Ultimate Realty Inc.
70 Stanley Terr
Toronto, Ontario
*End unit Freehold townhouse w/ 3 generous size bdrms in King West!* Across from Stanley Park, fenced backyard and use of treed side yard. Rare private drive (1/2 covered) parking for 2 cars. Renovated kitchen 2023 with walk-out to balcony overlooking park. Laminate floors throughout, hardwood on staircase. Windows and doors 2013. View of CN Tower. Walk to: King St streetcar and the new Metrolinx subway stop @ Bathurst & King, eclectic and electric Queen West shops, Trinity Bellwoods Community Center w/ indoor swimming pool & tennis courts, outdoor pool in Stanley Park, Altea massive gym, BMO soccer stadium, Bud Stage for concerts, Bentway events under the Gardiner, waterfront bike path, Ontario Place and endless places to eat at or get food delivery in this super popular neighbourhood. Minutes to financial core by TTC. Seller requests to delay review of any Offer to Thursday April 18th @ 7:30 p.m. **** EXTRAS **** potlights, garbage, recycling and green bins, windows and doors 2013, partial roof 2017, 200 amp service. Hydro average over 1 year $160.72 month (this includes the heating and all electricity). Pre-Home Inspection Available. (id:24801)
Real Estate Homeward
28 Fennings St
Toronto, Ontario
Discover the epitome of urban living in the heart of Toronto's sought-after Trinity-Bellwood neighborhood. This immaculate townhouse offers functionality across 3 inviting levels. Step into a welcoming main floor with open-concept kitchen, spacious living room, convenient 3 Pc Bath, a versatile bedroom, an office for productivity, & an extra den to suit your lifestyle needs. Ascend to the second floor, where 2 well-appointed bedrooms awaits, along with a central bathroom & a second-floor kitchen. Escape to the fully finished basement with a separate entrance, unlocking a world of possibilities. Whether hosting guests or creating an income suite, this space features a functional kitchen, a cozy bedroom, a bathroom.Situated in one of Toronto's trendiest neighborhoods, enjoy the best of both worlds - a serene residential haven within min of vibrant cafes, eclectic boutiques, & beautiful parks. Embrace the dynamic energy of Trinity-Bellwood while having urban amenities at your doorstep. **** EXTRAS **** Furnace 2017, AC 2017, Roof 2023 (id:24801)
Right At Home Realty
241 Lansdowne Ave
Toronto, Ontario
Perched on the secluded & elevated portion of Lansdowne (this is not the Lansdowne you think you know), this modern masterpiece offers epic skyline views and quiet wealth luxury, Bright, open, airy & happy, with a Zen-like quiet. Designer's own home - no expense spared. Full size Thermador wine fridge, Bosch appliances, oversized island, central vac, two furnaces, two ACs, white oak flooring, floor to ceiling windows, custom oak fluting, Mrso woodstove, CB2 lighting & shelving, 3rd floor primary Bedroom, laundry suite, balconies and decks on every level - front & back. 3 + 2 bdrms, 4 bathrooms. Every floor affords space & privacy, while retaining a gallery-like open feel. Income generating basement suite can be 1 or 2 bedrooms, depending on how you use this ultra-versatile space. Full 2 car garage already has the foundation, plumbing & electric for a full laneway suite. The heavy lifting is already done for a full 2nd home - on a laneway dotted with modernist suites. Secluded yard, bespoke hardscaping with integrated lighting, evergreen & Japanese Maple gardens. Toja Grid pergola, Redwood waste shed. DesignTurf grass on rooftop deck. Walk to Sugo, Viaggio, Guillietta. All the shops of Dundas West, and easy access to the Gardiner. Where Little Portugal meets Roncy, where Parkdale meets Dufferin Grove. Open house This Saturday April 13th, & 14th, 2-4pm. (id:24801)
Sutton Group Old Mill Realty Inc.
907 Palmerston Ave
Toronto, Ontario
Pretty Perfect Palmerston is the one your heart has been longing for. A first time home buyer ordownsizers dream- and here you thought youd be stuck searching for a condo! But no babe- we got you.Tucked away just north of Dupont is one of the most sought after enclaves of Seaton Village. Long andstrong- this house is deceiving in size! The owners love cooking, so immediately they updated theirkitchen in 2020 w/ full size appliances (and a gas stove!) An open concept main floor living spacefeatures room for dining, living, and play. Walk-out to your back deck and city garden, framed withthe most adorable Oak tree that will be in full bloom soon! 1 car parking off your rear laneway(bonus, the condo who shares the laneway clears the snow!) 2 Good sized bedrooms (one fits a queen,one fits a king!), a new 4-piece family bathroom('22), powder rm ('20). New High Efficiency HeatPump/ACx3, New Windows, High Ceilings Throughout. Amazing location w/ 95 Walkscore. Steps to Loblaws, Fiesta Farms,Creeds,F45, TTC Lines 1&2,parks,cafes & restos. Simple and sweet, this turn-keysemi-detached home is ready for you to enjoy. You want freehold baby, your worlds inside this semi.Got the key just use it, just step inside. (id:24801)
Sage Real Estate Limited
260 Manning Ave
Toronto, Ontario
A Masterpiece of Comfort & Elegance. Discover luxury in the heart of Torontos Trinity Bellwoods/ Little Italy area in this executive town house, ideal for entertaining and modern family living. Offering 4+1 bedrooms, 4 washrooms, and the sought-after convenience of 2-car private parking, this residence combines functionality with upscale finishes. Enjoy serene outdoor moments on your private patio and embrace tranquility in the third-floor primary bedroom retreat, featuring a spa-like ensuite with spacious closets, and private balcony for quiet mornings. Across nearly 2,700 sqft, from the hardwood floors to the designer fixtures, every detail elevates this home to a testament of sophistication. Ideal for those who cherish elegance in their everyday lives **** EXTRAS **** Monthly POTL fee of $196.34 covers maintenance & snow removal for underground parking garage & exit stairs. Pvt 2-car garage w/ direct access to bsmt. Remodeled Kitchen, 5-pc Ensuite, 2nd Flr Washrooms, black granite patio, and more (id:24801)
Keller Williams Portfolio Realty
#108 -707 Dovercourt Rd
Toronto, Ontario
Welcome to your bright and spacious quiet oasis in the heart of Little Italy! This charming 1-bedroom unit boasts soaring 10' ceilings, providing an airy and open feel throughout. As you step inside, you'll be greeted by an abundance of natural light streaming through large windows and sliding doors, illuminating the space and offering a picturesque view of the surrounding tree-lined neighbourhood. The well maintained floor adds a touch of modern elegance, while the open concept layout seamlessly connects the living, dining, and kitchen areas, perfect for both relaxing and entertaining. The modern kitchen features sleek cabinetry, complemented by granite counters, providing ample space for meal preparation and culinary creativity. Step outside onto your own private terrace with a private entrance, you can soak up the sun, enjoy a morning coffee, or unwind with a glass of wine after a long day. Located in the vibrant community of Little Italy, this unit offers the best of city living with easy access to all the amenities you could desire. From trendy cafes and restaurants, groceries to boutique shops and parks, everything you need is right at your doorstep. Plus, with convenient transportation options nearby and a 4 minute walk to Ossington subway station, exploring the rest of the city is a breeze. (id:24801)
Property.ca Inc.
178 Palmerston Ave
Toronto, Ontario
Love Where You Live, in this Little Italy Classic Victorian charmer on the coveted Palmerston Avenue. This location is PRIMO. Located in Torontos most hip and happening neighbourhood, sandwiched between Little Italy and Trinity Bellwoods. Central, accessible and walkable to the citys best spots. Palmerston is a fully renovated, deceivingly large Victorian, spanning 2800 square feet on all four levels, and includes four generous-sized bedrooms with a convenient second-floor primary bedroom, three bathrooms and a finished basement with two separate entrances, one in the front and one exit to the backyard. Nanny/Inlaw suite potential for the future owner. Well-preserved historical details were lovingly kept and maintained while renovating and updating. Cherished features include the stained glass windows, the original fireplace, decorated mouldings, 10-foot ceilings and a classic exterior facade. Palmerston is a move-in-ready modern urban home combined with hints of historical classic charm, originality and preservation. Features seldom found these days post-renovation and modernization. Palmerston has it all. Most importantly and of value, the location, size, upgrades/renovations with original features kept, four bedrooms, a finished basement with multiple entrances, 10-foot ceilings (including the third floor), and the historical Victorian brick facade sought after and cherished. Move into this turn-key house with a slice of potential left over for a future homeowner to make their own. The unchangeable, valuable location puts the citys best sought-after amenities at your doorstep. Internationally renowned eateries, cafes, popular shops and restaurants. Come see for yourself. **** EXTRAS **** Hot spots are Bar Raval, Fonda Balam, Fourth Man in the Fire, Collective Arts Tap Room, Cafe Milkys & Almond Butterfly. The Gym Flyt Club. Off-leash Dog Park Trinity Bellwoods. Pet Lovers, Tail Waggers and the Dog Bowl. Love Where You Live (id:24801)
RE/MAX Hallmark Realty Ltd.
#1401 -200 Sudbury St
Toronto, Ontario
Welcome to this exquisite urban retreat offering captivating South & East vistas of Lake Ontario and Downtown. This 2-bedroom, 2-bathroom dwelling presents an array of upscale amenities and fine craftsmanship throughout. Upon entry, guests are greeted by a striking brick feature wall juxtaposed against lofty 10-foot ceilings in the living area, fostering an ambiance of spaciousness and refinement. Enhanced by premium appliances and quality finishes, the home boasts custom closet enclosures providing abundant storage, while expansive floor-to-ceiling windows bathe the interiors in natural light, accentuating the hardwood flooring and contemporary aesthetic.Privacy and comfort are assured with the inclusion of window coverings, while the terrace with a gas line beckons for al fresco dining with the serene backdrop of the lake. Nestled within a newly established boutique building, residents indulge in a suite of amenities including a fitness facility, attentive concierge services, a social room, and outdoor gathering spaces.Positioned within the vibrant enclave of Queen West, this home affords unparalleled access to iconic landmarks such as the Gladstone Hotel and The Drake, alongside proximity to verdant Trinity Bellwoods Park and the bustling Ossington strip. A haven for world-class shopping and dining experiences, residents benefit from the convenience of TTC accessibility at their doorstep.Completing this urban haven is the inclusion of a parking space and storage locker for added convenience, alongside Fiber-powered internet (included!) ensuring seamless connectivity. Seize the opportunity to reside in the pinnacle of contemporary luxury within one of Toronto's most coveted neighborhoods. **** EXTRAS **** Property Taxes not yet assessed. Status Certificate available. (id:24801)
Real Broker Ontario Ltd.
252 Montrose Ave
Toronto, Ontario
Totally refined and effortlessly cool. This gorgeous 2 1/4 storey, 3 bedroom, 2 bathroom home is packed with sought after features that rarely arrive together. Located in the absolute heart of Little Italy, 252 Montrose is fully detached with a comfortable walkway from the front to the deep and manicured backyard. The sought after open concept living / dining room is a perfect blend of new upgrades and character details. The kitchen is wide and inviting with runs of dark quartz countertop and loads of cupboard space. At the rear of the home rests a sun drenched bonus room, large enough for a main floor family room or WFH office space. On the 2nd floor, the primary bedroom is bright and airy with vaulted ceilings that frame the 3rd floor loft - ideal as a walk up dressing room. The basement will impress. Designed for modern living with incredible height and built-in storage, the current owners professionally underpinned and lowered the foundation to achieve almost 8 foot tall ceilings. All new mechanicals down here including sewer lines, backwater valve, waterproofing and water lines The entire lower level will blow your mind, not to mention the 3 piece bathroom that belongs in Architectural Digest. **** EXTRAS **** Capping it all off is a landscaped backyard that will make you forget you are in the heart of the city. This property is truly a rare find. (id:24801)
RE/MAX Hallmark Realty Ltd.
#704 -100 Western Battery Rd
Toronto, Ontario
Welcome to your urban sanctuary in Liberty Village! This meticulously renovated 1+1 bedroom condo boasts contemporary living space, with 1 locker and underground parking. Enjoy sweeping southwest vistas from the balcony, luxury vinyl flooring, quartz countertops, and upgraded bathroom lighting and caulking. The versatile den caters to your lifestyle needs.Experience vibrant village life, with acclaimed bakery, bars, and coffee shops nearby. Walk to the Ex, BMO Field (hosting six 2026 World Cup games), and the forthcoming Ontario Line subway station. Recent upgrades include fresh paint, removal of popcorn ceiling, stained wooden titles on the balcony, pot lights throughout, and new light fixtures.Essential inclusions like a fridge, stove, and washer/dryer are provided, along with parking and a storage locker. Building amenities feature a pool, three gyms, a sauna, a party room, billiards and poker tables, and a theatre. The building is pet-friendly, with an off-leash dog park outside.Live the epitome of urban living in Liberty Village. Schedule your viewing today! **** EXTRAS **** Incredible amenities include three gyms to choose from, pool, party room, steam room, games room and more! (id:24801)
Forest Hill Real Estate Inc.
170 Sudbury St
Toronto, Ontario
Welcome to your own slice of urban paradise at 'The Curve' on Sudbury St.! Step into unit 107, a 715 sqft haven with 2 bedrooms, 1 bathroom, and a galley kitchen that's begging for your culinary adventures. Who needs a parking spot when you're this close to the action? Facing Northeast, your small balcony offers a cozy spot to sip your morning coffee while soaking in the sunrise. With exposed concrete ceilings giving that industrial chic vibe, and freshly painted walls in Benjamin Moore's 'Silver Satin', this unit is as stylish as it gets. Plus, with newly refreshed cabinets and new vinyl flooring, you'll feel like you're living in a Pinterest dream. And let's talk about convenience with its own private entrance/foyer, coming home has never felt so exclusive. But wait, there's more! With a Walk Score of 97, Transit Score of 91, and Bike Score of 83, you're nestled right in the meat (pun intended) of vibrant West Queen West/Parkdale and the shopping haven of Liberty Village whether you're craving a trendy brunch spot or itching for some retail therapy, everything you need is just steps away. Don't miss out on this curveball of a condo it's time to make Sudbury St. your stylish stomping ground! **** EXTRAS **** if attending Open House please RSVP with your preferred date (id:24801)
Properly
#3205 -12 Sudbury St
Toronto, Ontario
Beautiful urban home on three levels: Toronto townhome in a super convenient neighbourhood with all that Liberty Village and Queen West have to offer. Fresh and ready for you to just move in and enjoy. 870sf of interior living space. Great design and easy flow throughout. Large windows allow for natural daylight to flow in. Walk to the lake, parks, shopping, community centre, TTC and GO Transit. 215 sqft Terrace is perfect for relaxing, entertaining and summer time work from home! **** EXTRAS **** Fibre Optic Internet! Newly painted and carpeted. (id:24801)
Keller Williams Advantage Realty
#1609 -100 Western Battery Rd
Toronto, Ontario
Your Search Ends Here! This Bright & Spacious 2 Bed 2 Bath Corner Suite In Trendy Liberty Village Offers Million Dollar Cn Tower Cityscape Views With Over 200 Sqft Of Outdoor Living Space! Open Concept Layout With Newer Laminate Flooring, Floor To Ceiling Windows Throughout & 2 Large Balconies With Access From Every Room! Entertain Your Guests In A Modern & Open Concept Kitchen That Includes: Large Island, Breakfast Bar & Stainless Steel Appliances. Convenient Ensuite Laundry & Plenty Of Storage. Spacious Primary With 3pc Ensuite. Enjoy The Long List Of Building Amenities Including: Fitness Center, Rooftop Terrace, Billiards, Indoor Pool, Dog Park & Theatre Room. Transit, Shopping, Dining, Entertainment, Parks & Nightlife All At Your Doorstep! Well Managed Building With Visitor Parking, 24/7 Security & Concierge Desk. Steps Away From The New King-liberty Pedestrian Bridge & Short Walk To The Beach & Lakeshore Parks. 1 Parking + Locker Included. (id:24801)
Trustwell Realty Inc.
79 Arlington Ave
Toronto, Ontario
Nestled Within The Enchanting Neighbourhood of Wychwood, This Refined Three-Bedroom Detached Home Showcases Hardwood Flooring Throughout and a Meticulously Renovated Kitchen Adorned With High End Appliances and a Central Island. Step Onto The Inviting Deck Overlooking a Meticulously Landscaped Garden Sanctuary. Accompanied by a Detached Garage for Two Vehicles, The Property Also Offers a Separate Entrance Basement, Complete with a Full Kitchen and In-suite Laundry. A Harmonious Fusion of Modern Luxury and Outdoor Splendour in a Coveted Locale. (id:24801)
Forest Hill Real Estate Inc.
Keller Williams Co-Elevation Realty
#2004 -125 Western Battery Rd
Toronto, Ontario
- Watch the Video - Welcome to your urban sanctuary in the heart of Toronto's Liberty Village. This meticulously maintained condo offers 2 Full Bath, 1Bed+1Den, Parking + Locker located in one of Liberty Village's finest condos. The ultimate city living experience, where convenience and comfort converge seamlessly. Step inside to discover a world of amenities right at your fingertips. Stay active in the state-of-the-art gym, host gatherings in the stylish party room, or unwind on the rooftop terrace with breathtaking views. Need some quiet time? Lose yourself in a book at the tranquil library. But the convenience extends beyond the building. Just steps away, Metro is at your backdoor, restaurants, and cafes, making everyday essentials easily accessible. With the highway and Lake Ontario nearby, exploring the city's offerings is a breeze. Liberty Village pulsates with energy, where every corner tells a story. Immerse yourself in its blend of historic charm and modern allure, whether you're wandering its tree-lined streets or experiencing its vibrant culture. This condo isn't just a place to live it's a sanctuary amidst the urban landscape. Experience luxury and comfort in every detail, and embrace the dynamic spirit of Toronto's urban renaissance. Welcome home to Liberty Village. **** EXTRAS **** ""Liberty Kids"" on site, visitor parking, concierge, lakeview terrace, gym, party room, library, (id:24801)
Housesigma Inc.
#901 -51 East Liberty St
Toronto, Ontario
Welcome to one of the most trendiest neighbourhoods in Toronto, Liberty Village! This chic 1-bedroom condo, 2 baths, offers the perfect blend of style, convenience, and prime location! In-suite laundry, which offers the ultimate convenience. A modern kitchen invites you to cook and entertain in style with stainless steel appliances, sleek granite countertops, and upgraded backsplash. Stunning lake views await you as you relax and unwind on your personal balcony. This condo puts you right in the heart of the action, with a plethora of dining, shopping, and entertainment options just steps away. This unit also includes a locker for extra storage. Don't miss out on this great opportunity as it won't last! Amenities include 24-hour concierge, gym, outdoor pool, party & games room with many more! Just move in and enjoy just in time for summer. **** EXTRAS **** Existing stainless steel stove, fridge, dishwasher, hood/range, stacked washer/dryer, and window coverings. (id:24801)
Royal LePage Terrequity Realty
#1405 -55 East Liberty St
Toronto, Ontario
Fantastic 1 Bedroom + Den/Media Suite at Bliss Condos, an attractive residence in Liberty Village. Enjoy excellent transit options nearby and a high walk score. Located minutes to Fort York, the Lakeshore, CNE Grounds, and a short stroll to the lively King West area. Conveniently close to grocery stores, restaurants, shops, bars, and cafes. This unit features a locker, and a larger spacious parking spot. **** EXTRAS **** Stainless Steel Fridge, Stove, Dishwasher, Built-In Microwave & Hood, Granite Counter, Laminate Floors, Washer/Dryer, & Locker, & Oversized Parking (Like An Upgrade $, one of the largest spots on the level) Could Fit A Truck!! (id:24801)
Royal LePage Signature Realty
231 Beatrice St
Toronto, Ontario
Welcome to 231 Beatrice St. Your future home in Toronto's vibrant, and highly coveted Palmerston-Little Italy neighbourhood awaits! This 3-storey townhouse boasts a functional living and dining room, 4 spacious bedrooms + a den, laneway access w/ parking, 2 full washrooms + a mudroom, a finished basement with 2 separate walk-outs (nanny suite potential) and much more. 231 Beatrice is move-in ready, or the perfect blank slate for your future dream home. Features high ceilings, classic Edwardian layout, laneway access at rear of property includes parking and plenty of backyard space. Don't miss your opportunity to live steps to some of the cities finest bars and restaurants, Metro, Shoppers, College Streetcar, Bickford Park, Christie Pitts and Trinity Bellwoods. Perfect area for new families, growing families, or professionals looking to enjoy all the best that West-end Toronto living has to offer! **** EXTRAS **** All appliances and ELF's. 2 gas stoves, fridges. (id:24801)
Area Realty Inc.
141 Christie St
Toronto, Ontario
Welcome to 141 Christie St, a rarely found gem in the heart of Toronto. This stunning refurbished home boasts a functional layout with solid hardwood floors throughout, offering both elegance and durability. Step into the open concept kitchen featuring an oversized marble island. The abundance of pot lights illuminates the space, and you will be stunned by the gorgeous glass railings leading up to the 3 bedroom upper floor. Outside, the property's backyard is adorned with beautiful interlocking, creating a serene outdoor retreat. The convenience of a laneway parking with the potential for extension ensures parking is never a hassle. This property offers a legal finished second unit with a walk-up basement, built with city permits, providing additional living space or rental income potential. The separate apartment spans approximately 600 sqft and features 2 bedrooms, each with its own bath. With two laundry units - one for the main house and one for the downstairs apartment. Located just a stone's throw away from Christie Park and Christie subway station, convenience and accessibility are unmatched. Whether you're commuting to work or exploring the vibrant city, everything you need is right at your doorstep. **** EXTRAS **** Fridges, stoves, dishwasher, washer and dryer. All existing light fixtures (id:24801)
RE/MAX Excel Realty Ltd.
348a Crawford St
Toronto, Ontario
File This Under: Everything You Want SUPER gorgeous top to bottom renovation in Trinity Bellwoods. Main floor is spacious, luxurious and grand with panelling and marble accents throughout. Family room with feature stone wall gas fireplace and floor to ceiling windows/doors to the backyard. All 4 above-ground bedrooms are their own suites with built-ins and private bathrooms. Palatial primary on the 3rd level. Finished basement with 8.5 ft ceiling height includes another family room, another fireplace, multiple work from home locations and a sauna! Two car garage in the back. Steps to Trinity Bellwoods Park, Little Italy, transit in every direction, restaurants and convenience Through and through a winner. Come and get it. (id:24801)
Sage Real Estate Limited
#106 -1030 King St W
Toronto, Ontario
Rarely Offered & Highly Sought After 2 Bedroom, 2 Bathroom, 2 Storey Townhouse. Private Street Access & Premium Corner Locale! Enjoy All That Condo Living Offers (Concierge, Gym, Party & Media Rooms, Visitor Parking) Without Taking An Elevator. Utmost In Luxurious Finishes. Soaring 18 Ft Cathedral Ceilings. Expansive Terrace With Stunning View. Towering Windows & Ample Sunlight. Open Concept Design. Main Floor Powder Room! Truly One Of A Kind! (id:24801)
RE/MAX Premier Inc.
#210 -69 Lynn Williams St
Toronto, Ontario
A Modern 1 Bed+1 Bath Layout W/Trendy Tones & Finishes Throughout. Light Hardwood, White Sleek Kitchen Cabinetry + Floor To Ceiling Windows Make This Functional Space Feel Extra Bright & Open. The Walkout From The Living Room To A Spacious Balcony Is Another Feature Of This Awesome Suite. Situated In The Heart Of The Community. Steps To Transit And Quick Access To The Lakeshore/Gardiner, Waterfront Trails, Bmo Field, And The Entertainment District.Extras:All Existing Appliances, Window Coverings, And Electrical Light Fixtures For Use. **** EXTRAS **** All Existing Appliances, Window Coverings, And Electrical Light Fixtures For Use. Tenant Pays Hydro and Water. (id:24801)
Homelife Landmark Realty Inc.
#2621 -19 Western Battery Rd N
Toronto, Ontario
Gorgeous Few Year New Zen King West, Located At East Entrance Of Liberty Village. Min. Walk To Lakeshores And Parks. Convenient To Shopping Center And Restaurants. Sun-Filled Bright One Bed + Large Den (Can Be Used As A 2nd Bedroom With Sliding Door) & 2 Full Baths, Spectacular Cn Tower, Lake Views & Toronto City Views. One Of The Best Views In The Building. Floor To Ceiling Windows. Amazing Amenities; 5 Star European-Style 3000 Sf Spa, Hold/Cold Plunge Pools, Steam, Private Massage Rooms, 5,000 Sf. Fitness/Yoga & Sky Track And More. **** EXTRAS **** All Existing Light Fixtures And Window Coverings. (id:24801)
Bay Street Group Inc.
#2106 -30 Ordnance St
Toronto, Ontario
Step Into The Realm Of Urban Sophistication At Garrison Point, Where This 2 Bedroom, 2 Bathroom Condo Awaits. Featuring Floor-To-Ceiling Windows, Stainless Steel Appliances, Granite Counters And Two Balcony Entrances, This Unit Offers Modern Living At Its Finest. The Amenities Include A Concierge, Gym, Outdoor Pool, Party Room, Rooftop Terrace/Garden, Guest Suites, Theatre Room And Kids Playroom. Minutes To TTC, Restaurants, Cafes, The Waterfront, Liberty Village, Exhibition Place, Trinity Bellwoods Park, Stanley Park And The List Goes On! **** EXTRAS **** Stainless Steel Appliances: Fridge, Stove, Dishwasher, Microwave. Washer And Dryer, All Window Coverings And All Electrical Light Fixtures. (id:24801)
RE/MAX Hallmark Realty Ltd.
#203 -2 Elm Grove Ave
Toronto, Ontario
Newly Renovated 1 Bed Unit + Private Bathroom & Kitchen. Huge Windows. Functional & Open Concept Space with New Stainless Steel Appliances, Backsplash. ***Move-In & Enjoy the Private space*** Fully separate & Private Unit. Walk-out to Huge Private Balcony to enjoy coffee in sun. Shared Coin Laundry In The Building. Steps To Public Transit, Parks, Shopping, Cafes/Diners, Grocery, Bank & More! **** EXTRAS **** Fridge, Stove, Elfs & Window Coverings, Coin Laundry in the Building. Tenants pay a Portion of all utilities. Amazing Location: Steps to Public Transit, Parks, Grocery, Banks & More! (id:24801)
RE/MAX Champions Realty Inc.
Greater Toronto Listings
68 Hook Ave
Toronto, Ontario
Immerse Yourself In The Luxury Of This Impressive 3 Bedroom, 3 Bathroom Abode Nestled in the Highly Sought After Junction Neighbourhood. Boasting a Sizeable Interior Living Area Accentuated By High Ceilings And An Abundance Of Natural Light. Meticulously Renovated To Perfection. The Large, Modern Entertainers Kitchen Is A Chefs Dream Come True! It Includes A Sizeable Island, Upgraded Appliances, And Ample Storage, While Its Openness Seamlessly Flows Into The Backyard. Traverse Downstairs Into The Finished Basement Which Includes A Cozy Living Room With Bar And The Flexibility Of An Office Space Or Additional Bedroom. With A Convenient Walk-Up Entrance To The Outside, The Possibilities For This Space Are Limitless. The Exterior Matches Up To The Interior - A Quiet Street Vibe, Landscaped Property, And A Desirable 2 Car Garage. Live In A Classic, Yet Contemporary Neighbourhood That Is Conveniently Located To All Amenities Such As Restaurants, Shops, Cafes, And Parks, Yet Offers The Solace Of A Tranquil Street. (id:24801)
Sutton Group-Associates Realty Inc.
90 Indian Road Cres
Toronto, Ontario
Fantastic end unit of a row-similar to a semi-detached. Brick home with great curb appeal. Nestled in a serene neighborhood, this enchanting 3-bedroom abode offers not just a house, but a lifestyle. Step into tranquility as you enter the lush garden that surrounds this charming property. Easily access the magnificent garden from the main floor or basement walk out. Very bright with lots of windows and east/west exposure. 3 great sun/sitting rooms. 2nd floor has a Juliette balcony. Main floor has walk out to deck that overlooks magnificent gardener's dream garden, true oasis. Inside, the home exudes warmth and comfort. The spacious living areas are bathed in natural light, creating an inviting ambiance for relaxation and entertainment. Skylight. Linen closet. Lots of original millwork and charm. Small kitchenette in basement, various possibilities. Whether you're lounging in the garden under the shade of a tree or enjoying the comfort of your home, every moment here is infused with beauty and tranquility. Walk to parks including High Park, schools, shops, TTC, etc...Don't miss the chance to make this enchanting haven yours. **** EXTRAS **** 2nd Floor was previously rented at $2,000 per month. 3rd bedroom currently as a kitchen, easily convert back. Great opportunity for single family, live and rent, or as investment. Current owner had no issues finding street parking. (id:24801)
RE/MAX Ultimate Realty Inc.
491 Durie St
Toronto, Ontario
Welcome to 491 Durie Street, a spacious, turn-key home nestled in the heart of coveted Bloor West Village! Boasting a rare private driveway, this charming brick semi sits on a 28' lot (wider than most in the area) and is truly one of a kind. The main level has been thoughtfully renovated and includes a warm and welcoming foyer which leads to an elegant formal dining room with hardwood floors, a fireplace, crown moulding and pocket doors for added charm. A focal point of the home is the the open concept living/family room adorned with pot lights, crown moulding, gleaming hardwood floors, a convenient walkout to the backyard and large windows which flood the space in natural light. The heart of the home awaits in the gourmet kitchen, featuring stainless steel appliances, quartz counters, ample storage and an oversized centre island perfect for gatherings and casual meals. Nearby, a cozy office area with a built-in desk offers functionality for today's lifestyle and a renovated three piece bathroom completes the main level. Upstairs, you will find three generous bedrooms including a primary retreat with a bay window and his/hers closets and a rear bedroom with a private sundeck overlooking the tranquil backyard, as well as a renovated four piece family bathroom. The versatile lower level offers endless possibilities and includes a laundry room and plenty of storage space, ensuring every need is met. Outside, enjoy the fully fenced-in backyard adorned with mature gardens and a stone patio, perfect for alfresco dining or summer soirees. Additionally, a sunny cedar front porch offers a serene spot for morning coffee amidst professionally landscaped gardens. Parking is a breeze with the rare private driveway which accommodates up to three cars and eliminates the hassle of street parking! Ideally located within walking distance to the subway, trendy BWV shops and restaurants, Beresford Park and top schools including Runnymede PS & Humberside CI with French Immersion! **** EXTRAS **** Enjoy close proximity to High Park, Etienne Brule Park, the Humber River & Lake Ontario. Easy access to major highways for seamless travel! Bloor West Village living at its finest! (id:24801)
RE/MAX Professionals Inc.
558 Clendenan Ave
Toronto, Ontario
Step into this cherished and exceptional duplex, ideal for multi-generational families or savvy investors. Boasting a total of 6 bedrooms and 5 bathrooms, this home is an absolute marvel! Recently renovated and it resides in the highly sought-after Junction/High Park area. With two 3-bedroom bi-level apartments, each thoughtfully designed, this property offers versatility and comfort. 2016 renovations include furnace, upstairs windows and roof. 2022 renovations include downstairs windows, heated floors, air conditioner, radiators and water heater. Outside, discover a designer garden, perfect for relaxation or entertainment on this family-friendly street. Stroll to High Park, where nature beckons, or explore the local shops and trendy restaurants nearby. Education is at its finest with excellent schools within reach. Enjoy the luxury of two balconies and a front porch, perfect for soaking in the vibrant neighborhood atmosphere. With spray foam insulation, stone counters and many more extras, this home promises both style and substance. Don't let this gem slip away! **** EXTRAS **** Potential for you to live here and generate approximately $5,000 in the second unit for rental income. (id:24801)
Sutton Group Old Mill Realty Inc.
17 Indian Road Cres
Toronto, Ontario
High Park at its finest. Large 4 bedroom family home in the heart of High Park North with a basement apartment. This stunning home has been recently renovated. Located just moments to Bloor Street West, standing tall above the street with a welcoming front porch. Impressive design throughout. Foyer with heated floors and custom built-ins welcome you into the main living space. Open concept main floor features an option for a wood-burning fireplace, gorgeous white oak hardwood floors, bespoke millwork, custom media console and an exposed brick feature wall. The chef's kitchen boasts an abundance of storage, gas range, porcelain counter tops, and a large centre island. Wonderful natural light throughout. Functional layout. Exquisite primary bedroom overlooks the tree tops and features its own south facing private terrace and a sizeable walk-in closet. 2nd floor spa-like 5 pc family bathroom with heated floors and a gas fireplace. 3rd floor offers 2 bedrooms and a walkout option for a roof top deck. Finished lower level currently set up as a one bedroom in-law/income generating suite. Low-maintenance backyard with garden shed. Convenient rear 2 car tandem parking off the laneway. Highly desirable High Park neighbourhood. Outstanding schools, neighbours and community. A short walk to the subway, Up Express, High Park and fantastic local shops, cafes and restaurants. (id:24801)
RE/MAX West Realty Inc.
18a Prince Rupert Ave
Toronto, Ontario
Prime Location + A Gorgeous Renovation= The Perfect Situation. A Warm & Inviting Home With Large Fully Updated Kitchen Featuring Custom Cabinetry, Ample Counter Space & Handy Walkout To Fenced Low Maintenance Backyard. Well Sized Bedrooms With Abundance Of Light & Dedicated Closets. Spa Like Bathrooms. Finished Basement With Good Ceiling Height. Enjoy Evenings Sitting On Charming Front Porch Enjoying The Quiet Family Friendly Street. Easy Walk To High Park, Roncy & Junction. Steps To Grocery, Restaurants, & Shopping. Transit Lovers Paradise: Up Express, Dundas Subway Station & Bloor Go. **** EXTRAS **** Two Parking Spaces At Rear Of Property. Upgraded Higher End Appliances. Open House Thursday 5-7pm & Saturday- Sunday 2-4pm. (id:24801)
RE/MAX Professionals Inc.
127 Shanly St
Toronto, Ontario
Welcome to this stunning property nestled in the heart of Dovercourt Village. This home boasts lofty high ceilings, creating an airy ambiance throughout. The bright and spacious floor plan features an open concept kitchen and dining area, perfect for entertaining guests. Step out to the beautiful private backyard with natural stone patio and garden offering a peaceful retreat. Enjoy the convenience of updated bath renovations, Closets in the primary bedroom ensure ample storage space for your belongings. Additionally, the potential for a 2 car garage (currently offering 1 laneway access parking) provides flexibility and convenience. With three full baths, one on each floor, morning routines are a breeze for everyone in the household. Hardwood floors flow seamlessly throughout the house, adding warmth and elegance to every room. Steps to Public Transit, 5 Mins to Subway, Dufferin Mall & Much More! **** EXTRAS **** Stainless Steel: Fridge, Gas Stove, Range Hood, Dishwasher, Washer & Dryer, Gas BBQ Hookup, All Electrical Light Fixtures, All Window Coverings. (id:24801)
Royal LePage Signature Realty
9 Humbercrest Pt
Toronto, Ontario
Welcome to 9 Humbercrest Point - the one youve been waiting for! Discover an exquisite retreat on a tranquil street in sought-after Baby Point Village. Offering the rare combination of urban convenience & natural beauty, this unique home sits on a double ravine backing onto Magwood Park. Rebuilt down to the studs in 2010, with new wiring, plumbing, windows & roof. The house features hand-scraped hickory floors, a custom kitchen with high end appliances including two ovens, a farmhouse sink, & granite countertops. The kitchen & living room feature oversized windows & french doors that open to an extremely private backyard oasis - like Muskoka in the city. The second floor features 4 bedrooms & 2 baths. The primary bedroom has a 4 piece ensuite with a walk-in shower & indulgent soaker tub. The lower level features a bright 1 bedroom basement suite with a full kitchen & laundry (2020) & its own separate entrance - the perfect in-law / nanny suite. **** EXTRAS **** New AC: 2020. 200 amp power service at the house - upgraded with an extra panel from 100amp. Close proximity to schools, Humber river, bloorvillage and easy access to downtown Toronto. New/Never used Basement (id:24801)
Exp Realty
467 Willard Ave
Toronto, Ontario
Say Hello To Effortless Living & Goodbye To Compromises, This Home Has It All! Fully Reno'd On Every Floor In 2017 With 2 Storey Addition, No Detail Was Missed. Step Inside To A Welcoming Foyer W/ Historic Statement Banister + Closet, Lux Chef's Kitchen With Miele Appliances, Pot Filler & Wine Fridge. Enter The Comfy Sun-Filled Living Room Perfect For Family Time, Walk Over To The Stunning Main Floor Dining Room Addition W/ Vaulted Ceiling, Exposed Wood Beams & Sliding Door W/ Walkout To Spacious Deck. 2nd Entrance Formal Easy Rear Lane Parking To Mudroom W/ Laundry, Perfect For Muddy Boots & Muddy Paws! Don't Forget The Main Floor Powder Room! Upstairs Find 2 Large Bedrooms W/ Closets & Large Windows. King Size Primary Bed W/ Sun-Filled Lux Hotel Style Ensuite. Basement Is Another Functional Space, W/ Custom Built-Ins Media Centre W/ Built-In Desk & Wet Bar, Plus Large Bedroom & Guest Bathroom. Enjoy The Outdoors Again! Fully Landscaped Yard W/ Astroturf & Low Maintenance Trees Complete The Package! **** EXTRAS **** Bonus: Potential For 2 Parking Spots By Moving Back Fence OR Easy Street Parking For 2nd Car, Amazing Laneway For Kids & Neighbours To Socialize! Strong Community Vibe On This Block, A++ School District (Runnymede & Humberside C.I.). (id:24801)
Sage Real Estate Limited
68 South Kingsway
Toronto, Ontario
Step into style and sophistication in Swansea! This fully re-built and renovated 2-storey home boasts 3+1 bedrooms, 3 baths, with garage and private driveway. Contemporary light filled interior welcomes with ash flooring and pot lights throughout. Functional main floor living features bonus office and powder room. Modern eat-in kitchen dazzles with granite countertops and island. Walk-out to your private deck and wooded muskoka-like backyard, your oasis in the city. Generously sized bedrooms. Spacious primary with ensuite and walk-in closet will wow! Newly finished lower level boasts high ceilings, oversized rec room, and extra bedroom for guests. Conveniently located near desirable schools, easy access to TTC, the Gardiner and 15 minutes to downtown. Explore nature by the Humber River and High Park trails or stroll to Bloor West Village's shops and restaurants. Make this Swansea gem your new home! **** EXTRAS **** Walk to Runnymede Subway Station, Rennie Park and waterfront. Swansea PS & Humberside SS. Re-built and reno'd in 2014. Roughed in bath on lower level. Rec room waterproofed with DryTrak - transf warranty. Deck 2018. Above average home insp. (id:24801)
RE/MAX Hallmark Realty Ltd.
#805 -383 Sorauren Ave
Toronto, Ontario
This 640sqft 1-bed, 1-bath condo offers a refined living experience on the 8th floor with concrete ceilings and an unobstructed north view, very quiet and natural light throughout the day. The unit boasts ample storage space and includes a coveted underground parking spot for convenience and security. Situated in a quiet location, this condo provides a serene atmosphere while offering easy access to vibrant city life. Residents can enjoy fabulous amenities within the building and take advantage of its great location near city parks, a weekly farmers market, and a plethora of excellent restaurants and shops in the charming neighbourhood of Roncesvalles. For outdoor enthusiasts the West Toronto Railpath is a hop-step away, and for convenient transportation the UP Express is easily accessible. Whether you seek relaxation or adventure, this condo provides the perfect blend of comfort, convenience, and urban living. **** EXTRAS **** 1 Owned Parking Space. (id:24801)
Bosley Real Estate Ltd.
#1106 -1638 Bloor St W
Toronto, Ontario
This impeccable 2+1 fully upgraded condo at 1638 Bloor Street W offers a panoramic north view and is conveniently located just a short walk from the stunning High Park. The attention to detail is evident throughout the unit, with features such as state of the art appliances, custom bathroom vanities and high tec wall outlets. The building itself provides an array of amenities including a board room, concierge service, event room, guest suite, parking, and more. With its great location and impressive features, this High Park North condo is a fantastic choice for those looking to enjoy urban living at its finest. **** EXTRAS **** Large 2nd Bdrm W 4Pc Ensuite.Proper +1/Office/3rd Bedroom/Dining Rm W/Door.2Pc Powder Room For Guests. Locker. Steps To Subway/Ttc, Bloor West Village, High Park, & So Much More! See Virtual Tour (id:24801)
Blue Door Realty Group Inc.
#1514 -26 Laidlaw St
Toronto, Ontario
In Awe of Laidlaw! Live your best life in this dreamy and spacious townhome, renovated with careful attention to everything that matters, and complete with a stunning private rooftop oasis. The bright and airy kitchen opens up to a main floor designed with the modern young professional in mind, with plenty of room for good conversation, cozy nights by the gas fireplace, and a custom one-size-fits-all workspace. Enjoy al fresco living with a well-placed juliet balcony. Behind the gorgeous millwork, you'll find plenty of customizable storage. As you head upstairs, you'll discover two bedrooms with cleverly designed closets, as well as an updated 4-piece bathroom that perfectly compliments the sun-soaked den, which can be used for additional work space, a home gym or whatever else you can dream up. The third level is the real highlight, where you'll find your own private oasis. A custom-sized twinkle-lit pergola is the perfect place enjoy beautiful sunsets and vibrant sunrises, where you can entertain guests or enjoy your own peaceful haven in the city. What are you waiting for? **** EXTRAS **** Quiet pocket tucked between Queen W, King W, Liberty Village and Parkdale. Shared off-leash dog park across the street. Rita Cox Park around the corner. Community bike racks. 2-min walk to public transit. Easy access to Lakeshore & Gardiner (id:24801)
Sage Real Estate Limited
#102 -530 Indian Grve
Toronto, Ontario
Explore the stunning Duke Condos located in the lively heart of the Junction! Discover this spectacular townhome featuring Scavolini kitchens imported from Italy, with luxurious stone countertops and high ceilings. Invite your friends over and enjoy their company with a nice bottle of wine on your centre island- then dine in your actual dining room which is rare for a condo townhouse. Open main floor living and dining room boasts a ton of room. Immerse yourself in the luxury of the primary suite with a walk-in closet and spa-inspired bath. A spacious second bedroom with a cleverly hidden murphy bed, walk in closet and a bright workspace illuminated by large windows. Journey to the upper level to revel a spacious family room retreat that is also unique to this stunning home. Parking, Locker, a ton of hidden storage and a main door street entrance - this home is gem to be seen. **** EXTRAS **** Step outside and viola-you are in Junction-walk to so many cool shops/cafes/restaurants-no need for a car. Multiple TTC routes at your doorstep and a 15 min. walk to the UP Express to get downtown in 7 minutes. Easy access to many highways. (id:24801)
RE/MAX Hallmark Realty Ltd.
#502 -57 Macaulay Ave
Toronto, Ontario
Welcome to Wallace Walk, a vibrant community located in the Junction Triangle on a lovely tree-lined street. Designed for function and comfort, this modern and stylish townhouse offers open-concept living with tall ceilings and floor-to-ceiling picture windows. This home built in 2015 boasts a contemporary kitchen with stainless steel appliances, a breakfast bar and a den for either a dining or office space, a spacious primary bedroom with a walk-in closet and en-suite, a second generous bedroom, an abundance of closet space (and locker), and 2 separate entrances to the unit. The 2nd bedrm features a walk-out to a private terrace. Parking is conveniently located underground. Low maintenance fees. Located in the vibrant Junction neighbourhood, this residence offers proximity to the west end's finest attractions. Residents can also easily walk to popular local cafes & restaurants, gyms, community centre, Perth Sq Park & have access to West Toronto Railpath & other rec trails. **** EXTRAS **** A commuters dream with the TTC subway, streetcar & bus routes, UP Express (to Airport and Downtown) & GO trains on your doorstep. Train to Downtown Union Station in 8 mins. (id:24801)
Royal LePage Real Estate Services Ltd.
#157 -38 Howard Park Ave
Toronto, Ontario
RUN, DONT WALK! One of only five Townhomes in coveted Howard Park Residences! Urban convenience with the charm of bustling Roncesvalles Village. FOUR LIGHT DRENCHED LEVELS of comfortable living - 3 bedrooms, 4 baths and a light filled FAMILY NEST on the lower level. OPEN CONCEPT MAIN FLOOR, perfect for entertaining. SECOND FLOOR boasts two bedrooms separated by a long hallway. One, currently an OFFICE complete with desks, storage, wall-to-wall closet & large window shaded by a huge oak! LAUNDRY, LINEN closet, built-in shelves, & 4-pc Bath. On the 3rd, your PRIVATE PRIMARY RETREAT WOW FACTOR -king bed size, 6 PIECE ensuite (oversized separate shower, WC with soaker bath, dressing area with separate sinks & storage), WALK-IN, TV nook & more built-in storage. Carpeted stairs; rechargeable motorized, blinds. In the BUILDING - Gym, Yoga Studio, 2 Party Rooms/W BBQS & Patios, Pet Spa. Approx. $18,000 spent in upgrades. TTC-Streetcars, Dundas W (Bloor) Subway & UP Express. HIGH PARK of course! **** EXTRAS **** PRKG EV Charger, 2 Lockers, BBQ hookup. Building Envelope Coverage (Per Condo Corp). Howard JPS Catchment, Mins to Many Parks; Wabash Community Centre anticipated. Bike Storage may be avail. for purchase or rent. (id:24801)
Royal LePage Terrequity Realty
#101 -1900 Lake Shore Blvd W
Toronto, Ontario
Welcome to Unit 101 at Park Lake Residences, a rare south-facing retreat filled with natural light and sweeping views of Lake Ontario. Say goodbye to elevator wait times and step directly onto Lakeshore Blvd. W at your convenience - ideal for dog owners and those with an active lifestyle.This hidden gem boasts 900 sq ft. of living space, featuring stainless steel appliances, upgraded fixtures, and more. Relax in the spacious primary bedroom with a 4pc. ensuite bath, two closets(including a walk-in), and expansive windows. With a premium split bedroom plan, this residence offers versatile use of space. Nestled in a highly sought-after waterfront neighbourhood, enjoy easy access to High Park, the beach, boardwalk, trails, transit, Bloor West Village, and the Humber Bay Arch Bridge. Experience the perfect balance of tranquility and urban convenience in this serene setting. Nearby schools include Swansea Junior and Senior Public School & Humberside Collegiate Institute. **** EXTRAS **** Freshly Painted. Upgraded: Door Handles/Hinges, Kitchen Handles, Light Fixtures, Bathroom Mirrors and Light Switches. Amenities Include: Concierge, Gym, Party/Meeting Room, Rooftop Deck/Garden,BBQs, and Visitor Parking. (id:24801)
Royal LePage Signature Realty
#312 -25 Ritchie Ave
Toronto, Ontario
Welcome To This One Bedroom + Den Unit In The Roncesvalles Lofts. This Stunning Unit Has So Much To Offer Including Pot Lights, Quartz Counters, Large Kitchen Island And Full Size Stainless Steel Appliances. Oversized Windows For Lots Of Natural Light. Beautiful Large Spa-Like Bathroom. Come Fall In Love Today. **** EXTRAS **** Walk To Subway, Up Express, Go Train And Roncesvalles. (id:24801)
Century 21 Regal Realty Inc.
11 Craftsman Lane
Toronto, Ontario
Looking for a special home that checks off your boxes? Come by 11 Craftsman Lane! One of over 20 homes built in 2003. Lovely freehold town homes tucked away in a private little enclave just off Dupont & east of Dufferin. This house is situated further back giving you more privacy. 2500 sq ft including basement, this home boasts an expansive, open concept, split level main floor with updated kitchen & large bright living room, ringed in elegant crown moulding & with a gas fireplace. 3 spacious bedrooms with closets, a finished basement for guest suite, office or family room. Convenient second floor laundry room! Third floor primary with ensuite. Also third floor walk-out to an oversized deck to enjoy the spectacular sunsets & unobstructed view of the city skyline. So many more wonderful features to mention including a built-in garage with storage shelves. Direct access to garage from inside house. Lots of sun & natural light from the many large windows on every floor. South facing, fenced in private backyard. No maintenance fee! **** EXTRAS **** Fantastic location! Steps to the TTC, schools, cafes, restaurants, Dovercourt park & Dufferin Mall. (id:24801)
RE/MAX Hallmark Realty Ltd.
536 Quebec Ave
Toronto, Ontario
This is the ONE, Classic Victorian 3 Bedroom Semi In Prime Junction, on Coveted Quebec Ave. Restored & Redone Stripped to the Studs W/ Permits, An Entirely New House . Designer Fixtures & Finishes Throughout by Renowned Design Studio Denegri Bessai. Architecture that Blends Elegance W/ Contemporary Detail. Sun filled, Open Concept Home w/ Expansive Windows & West Exposure Accompanied by Incredible Ceiling Height. White Oak Floors, Custom Kitchen W/ Quartz Counters & gorgeous Glass Doors that Open to a Private Covered Back. All Creating that WOW Factor we Rarely See. Waterfall Stair Cases, Aluminum Clad, Interior wood windows, 2nd Level Skylight, Spacious Primary W/ Ensuite Bath & Custom Oak Closets, 2nd Level Laundry, Dugout Basement. Laneway parking for 1 Car W/ Storage Shed W/ Electrical in Place for Car Charging. **** EXTRAS **** Best Strip of Dundas West, Fabulous Cafes, Shops, Restaurants and Grocery, Junction Farmers Market in Baird Park. Excellent Schools & Good Proximity to High Park, TTC, the Go & Up Express. (id:24801)
Forest Hill Real Estate Inc.
#201 -152 Annette St
Toronto, Ontario
Offers Anytime! Welcome to the Victoria Lofts at 152 Annette St where historical charm meets contemporary living in a 19th Century Loft Conversion. Rarely offered with only 34 units in the entire building this one-bedroom loft condo offers a distinctive living experience in one of Toronto's Most sought-after neighborhoods. Featuring soaring ceilings, a 12-foot-wide living and dining area, and an abundance of natural light. This open-concept layout seamlessly connects the living, dining, and kitchen areas, providing a versatile space for entertaining or relaxing at the end of the day. The kitchen boasts modern appliances and sleek finishes, making it a chef's delight and a focal point for social gatherings. The bathroom features contemporary fixtures and a spa-like ambiance, inviting you to unwind and rejuvenate. Enjoy the convenience of being in The Junction Area, surrounded by trendy shops, eclectic dining, parks (steps to High Park), transit, cafes and much more. **** EXTRAS **** Fantastic Opportunity for First-Time Buyers and Investors to own a piece of Toronto History with this unique rarely offered unit. Located in a neighborhood friendly area with monthly street parking options. (id:24801)
Royal LePage Signature Realty
8 Thornhill Ave
Toronto, Ontario
Step into this Baby Point GEM, and you will feel home. Fully renod in 13, the spacious layout of this open concpt 3 bed, 4 bath home offers over 2200 sq/ft of finishd living space. Enter from covered vestibule, youll notice the beautiful oak flooring throughout. The living area feats built ins, a lrge windw bringing in plenty of light and cozy gas fireplace. The bright and open ktchn feats a prof gas range, W/I pantry and large Caesarstone counters, The dining area allows the conversations to flow or enjoy a coffee in the breakfast area with views of the fully fenced yard. Upstairs youll find 3 spacious bedrooms, 4 pc bath and a prim bed with 3 pc ensuite and W/I closet. The lower level, dug out to 8 ceilings is fully finished with cork flooring, built in entertmt unit and a powder room. Work from home in privacy in the small office nook or use as extra storage. Updates include 50 yr steel roof and gut grds 19, furnce 21 a/c 22, S/S frdge 23 and wsh/dryer 22. (id:24801)
Royal LePage Burloak Real Estate Services
#th116 -107 The Queensway
Toronto, Ontario
In The Premium Neighborhood Of Swansea & High Park - Only 14 units in the complex like this don't miss this unique opportunity to live seconds from the lake and 6km from down town Toronto. A Fully renovated 3-story Executive Townhome offering 1800 sqft of elegant living right by the Lake. Rare wide unit with two car garage side by side parking. Over $120,000 put into renovations in the last 2 years. Kitchen renovated January 2023. Custom Dining Room Hutch installed January 2024. All 3 Washrooms renovated 2022. New garage door installed Summer 2023. Garage floor sealed with apoxi Summer 2023.New HVAC 2022. New furnace and hot water tank 2021. New washer/dryer 2023. New fridge 2023. Custom Built in cabinets in second bedroom 2022. New Murphy bed 2nd bedroom. Custom Walk-in closet 2022. Custom shoe closet 2022. New light fixtures throughout. Hardwood floors throughout. Gas line for barbecue (34662259) (id:24801)
RE/MAX Ultimate Realty Inc.
70 Stanley Terr
Toronto, Ontario
*End unit Freehold townhouse w/ 3 generous size bdrms in King West!* Across from Stanley Park, fenced backyard and use of treed side yard. Rare private drive (1/2 covered) parking for 2 cars. Renovated kitchen 2023 with walk-out to balcony overlooking park. Laminate floors throughout, hardwood on staircase. Windows and doors 2013. View of CN Tower. Walk to: King St streetcar and the new Metrolinx subway stop @ Bathurst & King, eclectic and electric Queen West shops, Trinity Bellwoods Community Center w/ indoor swimming pool & tennis courts, outdoor pool in Stanley Park, Altea massive gym, BMO soccer stadium, Bud Stage for concerts, Bentway events under the Gardiner, waterfront bike path, Ontario Place and endless places to eat at or get food delivery in this super popular neighbourhood. Minutes to financial core by TTC. Seller requests to delay review of any Offer to Thursday April 18th @ 7:30 p.m. **** EXTRAS **** potlights, garbage, recycling and green bins, windows and doors 2013, partial roof 2017, 200 amp service. Hydro average over 1 year $160.72 month (this includes the heating and all electricity). Pre-Home Inspection Available. (id:24801)
Real Estate Homeward
28 Fennings St
Toronto, Ontario
Discover the epitome of urban living in the heart of Toronto's sought-after Trinity-Bellwood neighborhood. This immaculate townhouse offers functionality across 3 inviting levels. Step into a welcoming main floor with open-concept kitchen, spacious living room, convenient 3 Pc Bath, a versatile bedroom, an office for productivity, & an extra den to suit your lifestyle needs. Ascend to the second floor, where 2 well-appointed bedrooms awaits, along with a central bathroom & a second-floor kitchen. Escape to the fully finished basement with a separate entrance, unlocking a world of possibilities. Whether hosting guests or creating an income suite, this space features a functional kitchen, a cozy bedroom, a bathroom.Situated in one of Toronto's trendiest neighborhoods, enjoy the best of both worlds - a serene residential haven within min of vibrant cafes, eclectic boutiques, & beautiful parks. Embrace the dynamic energy of Trinity-Bellwood while having urban amenities at your doorstep. **** EXTRAS **** Furnace 2017, AC 2017, Roof 2023 (id:24801)
Right At Home Realty
241 Lansdowne Ave
Toronto, Ontario
Perched on the secluded & elevated portion of Lansdowne (this is not the Lansdowne you think you know), this modern masterpiece offers epic skyline views and quiet wealth luxury, Bright, open, airy & happy, with a Zen-like quiet. Designer's own home - no expense spared. Full size Thermador wine fridge, Bosch appliances, oversized island, central vac, two furnaces, two ACs, white oak flooring, floor to ceiling windows, custom oak fluting, Mrso woodstove, CB2 lighting & shelving, 3rd floor primary Bedroom, laundry suite, balconies and decks on every level - front & back. 3 + 2 bdrms, 4 bathrooms. Every floor affords space & privacy, while retaining a gallery-like open feel. Income generating basement suite can be 1 or 2 bedrooms, depending on how you use this ultra-versatile space. Full 2 car garage already has the foundation, plumbing & electric for a full laneway suite. The heavy lifting is already done for a full 2nd home - on a laneway dotted with modernist suites. Secluded yard, bespoke hardscaping with integrated lighting, evergreen & Japanese Maple gardens. Toja Grid pergola, Redwood waste shed. DesignTurf grass on rooftop deck. Walk to Sugo, Viaggio, Guillietta. All the shops of Dundas West, and easy access to the Gardiner. Where Little Portugal meets Roncy, where Parkdale meets Dufferin Grove. Open house This Saturday April 13th, & 14th, 2-4pm. (id:24801)
Sutton Group Old Mill Realty Inc.
907 Palmerston Ave
Toronto, Ontario
Pretty Perfect Palmerston is the one your heart has been longing for. A first time home buyer ordownsizers dream- and here you thought youd be stuck searching for a condo! But no babe- we got you.Tucked away just north of Dupont is one of the most sought after enclaves of Seaton Village. Long andstrong- this house is deceiving in size! The owners love cooking, so immediately they updated theirkitchen in 2020 w/ full size appliances (and a gas stove!) An open concept main floor living spacefeatures room for dining, living, and play. Walk-out to your back deck and city garden, framed withthe most adorable Oak tree that will be in full bloom soon! 1 car parking off your rear laneway(bonus, the condo who shares the laneway clears the snow!) 2 Good sized bedrooms (one fits a queen,one fits a king!), a new 4-piece family bathroom('22), powder rm ('20). New High Efficiency HeatPump/ACx3, New Windows, High Ceilings Throughout. Amazing location w/ 95 Walkscore. Steps to Loblaws, Fiesta Farms,Creeds,F45, TTC Lines 1&2,parks,cafes & restos. Simple and sweet, this turn-keysemi-detached home is ready for you to enjoy. You want freehold baby, your worlds inside this semi.Got the key just use it, just step inside. (id:24801)
Sage Real Estate Limited
260 Manning Ave
Toronto, Ontario
A Masterpiece of Comfort & Elegance. Discover luxury in the heart of Torontos Trinity Bellwoods/ Little Italy area in this executive town house, ideal for entertaining and modern family living. Offering 4+1 bedrooms, 4 washrooms, and the sought-after convenience of 2-car private parking, this residence combines functionality with upscale finishes. Enjoy serene outdoor moments on your private patio and embrace tranquility in the third-floor primary bedroom retreat, featuring a spa-like ensuite with spacious closets, and private balcony for quiet mornings. Across nearly 2,700 sqft, from the hardwood floors to the designer fixtures, every detail elevates this home to a testament of sophistication. Ideal for those who cherish elegance in their everyday lives **** EXTRAS **** Monthly POTL fee of $196.34 covers maintenance & snow removal for underground parking garage & exit stairs. Pvt 2-car garage w/ direct access to bsmt. Remodeled Kitchen, 5-pc Ensuite, 2nd Flr Washrooms, black granite patio, and more (id:24801)
Keller Williams Portfolio Realty
#108 -707 Dovercourt Rd
Toronto, Ontario
Welcome to your bright and spacious quiet oasis in the heart of Little Italy! This charming 1-bedroom unit boasts soaring 10' ceilings, providing an airy and open feel throughout. As you step inside, you'll be greeted by an abundance of natural light streaming through large windows and sliding doors, illuminating the space and offering a picturesque view of the surrounding tree-lined neighbourhood. The well maintained floor adds a touch of modern elegance, while the open concept layout seamlessly connects the living, dining, and kitchen areas, perfect for both relaxing and entertaining. The modern kitchen features sleek cabinetry, complemented by granite counters, providing ample space for meal preparation and culinary creativity. Step outside onto your own private terrace with a private entrance, you can soak up the sun, enjoy a morning coffee, or unwind with a glass of wine after a long day. Located in the vibrant community of Little Italy, this unit offers the best of city living with easy access to all the amenities you could desire. From trendy cafes and restaurants, groceries to boutique shops and parks, everything you need is right at your doorstep. Plus, with convenient transportation options nearby and a 4 minute walk to Ossington subway station, exploring the rest of the city is a breeze. (id:24801)
Property.ca Inc.
178 Palmerston Ave
Toronto, Ontario
Love Where You Live, in this Little Italy Classic Victorian charmer on the coveted Palmerston Avenue. This location is PRIMO. Located in Torontos most hip and happening neighbourhood, sandwiched between Little Italy and Trinity Bellwoods. Central, accessible and walkable to the citys best spots. Palmerston is a fully renovated, deceivingly large Victorian, spanning 2800 square feet on all four levels, and includes four generous-sized bedrooms with a convenient second-floor primary bedroom, three bathrooms and a finished basement with two separate entrances, one in the front and one exit to the backyard. Nanny/Inlaw suite potential for the future owner. Well-preserved historical details were lovingly kept and maintained while renovating and updating. Cherished features include the stained glass windows, the original fireplace, decorated mouldings, 10-foot ceilings and a classic exterior facade. Palmerston is a move-in-ready modern urban home combined with hints of historical classic charm, originality and preservation. Features seldom found these days post-renovation and modernization. Palmerston has it all. Most importantly and of value, the location, size, upgrades/renovations with original features kept, four bedrooms, a finished basement with multiple entrances, 10-foot ceilings (including the third floor), and the historical Victorian brick facade sought after and cherished. Move into this turn-key house with a slice of potential left over for a future homeowner to make their own. The unchangeable, valuable location puts the citys best sought-after amenities at your doorstep. Internationally renowned eateries, cafes, popular shops and restaurants. Come see for yourself. **** EXTRAS **** Hot spots are Bar Raval, Fonda Balam, Fourth Man in the Fire, Collective Arts Tap Room, Cafe Milkys & Almond Butterfly. The Gym Flyt Club. Off-leash Dog Park Trinity Bellwoods. Pet Lovers, Tail Waggers and the Dog Bowl. Love Where You Live (id:24801)
RE/MAX Hallmark Realty Ltd.
#1401 -200 Sudbury St
Toronto, Ontario
Welcome to this exquisite urban retreat offering captivating South & East vistas of Lake Ontario and Downtown. This 2-bedroom, 2-bathroom dwelling presents an array of upscale amenities and fine craftsmanship throughout. Upon entry, guests are greeted by a striking brick feature wall juxtaposed against lofty 10-foot ceilings in the living area, fostering an ambiance of spaciousness and refinement. Enhanced by premium appliances and quality finishes, the home boasts custom closet enclosures providing abundant storage, while expansive floor-to-ceiling windows bathe the interiors in natural light, accentuating the hardwood flooring and contemporary aesthetic.Privacy and comfort are assured with the inclusion of window coverings, while the terrace with a gas line beckons for al fresco dining with the serene backdrop of the lake. Nestled within a newly established boutique building, residents indulge in a suite of amenities including a fitness facility, attentive concierge services, a social room, and outdoor gathering spaces.Positioned within the vibrant enclave of Queen West, this home affords unparalleled access to iconic landmarks such as the Gladstone Hotel and The Drake, alongside proximity to verdant Trinity Bellwoods Park and the bustling Ossington strip. A haven for world-class shopping and dining experiences, residents benefit from the convenience of TTC accessibility at their doorstep.Completing this urban haven is the inclusion of a parking space and storage locker for added convenience, alongside Fiber-powered internet (included!) ensuring seamless connectivity. Seize the opportunity to reside in the pinnacle of contemporary luxury within one of Toronto's most coveted neighborhoods. **** EXTRAS **** Property Taxes not yet assessed. Status Certificate available. (id:24801)
Real Broker Ontario Ltd.
252 Montrose Ave
Toronto, Ontario
Totally refined and effortlessly cool. This gorgeous 2 1/4 storey, 3 bedroom, 2 bathroom home is packed with sought after features that rarely arrive together. Located in the absolute heart of Little Italy, 252 Montrose is fully detached with a comfortable walkway from the front to the deep and manicured backyard. The sought after open concept living / dining room is a perfect blend of new upgrades and character details. The kitchen is wide and inviting with runs of dark quartz countertop and loads of cupboard space. At the rear of the home rests a sun drenched bonus room, large enough for a main floor family room or WFH office space. On the 2nd floor, the primary bedroom is bright and airy with vaulted ceilings that frame the 3rd floor loft - ideal as a walk up dressing room. The basement will impress. Designed for modern living with incredible height and built-in storage, the current owners professionally underpinned and lowered the foundation to achieve almost 8 foot tall ceilings. All new mechanicals down here including sewer lines, backwater valve, waterproofing and water lines The entire lower level will blow your mind, not to mention the 3 piece bathroom that belongs in Architectural Digest. **** EXTRAS **** Capping it all off is a landscaped backyard that will make you forget you are in the heart of the city. This property is truly a rare find. (id:24801)
RE/MAX Hallmark Realty Ltd.
#704 -100 Western Battery Rd
Toronto, Ontario
Welcome to your urban sanctuary in Liberty Village! This meticulously renovated 1+1 bedroom condo boasts contemporary living space, with 1 locker and underground parking. Enjoy sweeping southwest vistas from the balcony, luxury vinyl flooring, quartz countertops, and upgraded bathroom lighting and caulking. The versatile den caters to your lifestyle needs.Experience vibrant village life, with acclaimed bakery, bars, and coffee shops nearby. Walk to the Ex, BMO Field (hosting six 2026 World Cup games), and the forthcoming Ontario Line subway station. Recent upgrades include fresh paint, removal of popcorn ceiling, stained wooden titles on the balcony, pot lights throughout, and new light fixtures.Essential inclusions like a fridge, stove, and washer/dryer are provided, along with parking and a storage locker. Building amenities feature a pool, three gyms, a sauna, a party room, billiards and poker tables, and a theatre. The building is pet-friendly, with an off-leash dog park outside.Live the epitome of urban living in Liberty Village. Schedule your viewing today! **** EXTRAS **** Incredible amenities include three gyms to choose from, pool, party room, steam room, games room and more! (id:24801)
Forest Hill Real Estate Inc.
170 Sudbury St
Toronto, Ontario
Welcome to your own slice of urban paradise at 'The Curve' on Sudbury St.! Step into unit 107, a 715 sqft haven with 2 bedrooms, 1 bathroom, and a galley kitchen that's begging for your culinary adventures. Who needs a parking spot when you're this close to the action? Facing Northeast, your small balcony offers a cozy spot to sip your morning coffee while soaking in the sunrise. With exposed concrete ceilings giving that industrial chic vibe, and freshly painted walls in Benjamin Moore's 'Silver Satin', this unit is as stylish as it gets. Plus, with newly refreshed cabinets and new vinyl flooring, you'll feel like you're living in a Pinterest dream. And let's talk about convenience with its own private entrance/foyer, coming home has never felt so exclusive. But wait, there's more! With a Walk Score of 97, Transit Score of 91, and Bike Score of 83, you're nestled right in the meat (pun intended) of vibrant West Queen West/Parkdale and the shopping haven of Liberty Village whether you're craving a trendy brunch spot or itching for some retail therapy, everything you need is just steps away. Don't miss out on this curveball of a condo it's time to make Sudbury St. your stylish stomping ground! **** EXTRAS **** if attending Open House please RSVP with your preferred date (id:24801)
Properly
#3205 -12 Sudbury St
Toronto, Ontario
Beautiful urban home on three levels: Toronto townhome in a super convenient neighbourhood with all that Liberty Village and Queen West have to offer. Fresh and ready for you to just move in and enjoy. 870sf of interior living space. Great design and easy flow throughout. Large windows allow for natural daylight to flow in. Walk to the lake, parks, shopping, community centre, TTC and GO Transit. 215 sqft Terrace is perfect for relaxing, entertaining and summer time work from home! **** EXTRAS **** Fibre Optic Internet! Newly painted and carpeted. (id:24801)
Keller Williams Advantage Realty
#1609 -100 Western Battery Rd
Toronto, Ontario
Your Search Ends Here! This Bright & Spacious 2 Bed 2 Bath Corner Suite In Trendy Liberty Village Offers Million Dollar Cn Tower Cityscape Views With Over 200 Sqft Of Outdoor Living Space! Open Concept Layout With Newer Laminate Flooring, Floor To Ceiling Windows Throughout & 2 Large Balconies With Access From Every Room! Entertain Your Guests In A Modern & Open Concept Kitchen That Includes: Large Island, Breakfast Bar & Stainless Steel Appliances. Convenient Ensuite Laundry & Plenty Of Storage. Spacious Primary With 3pc Ensuite. Enjoy The Long List Of Building Amenities Including: Fitness Center, Rooftop Terrace, Billiards, Indoor Pool, Dog Park & Theatre Room. Transit, Shopping, Dining, Entertainment, Parks & Nightlife All At Your Doorstep! Well Managed Building With Visitor Parking, 24/7 Security & Concierge Desk. Steps Away From The New King-liberty Pedestrian Bridge & Short Walk To The Beach & Lakeshore Parks. 1 Parking + Locker Included. (id:24801)
Trustwell Realty Inc.
79 Arlington Ave
Toronto, Ontario
Nestled Within The Enchanting Neighbourhood of Wychwood, This Refined Three-Bedroom Detached Home Showcases Hardwood Flooring Throughout and a Meticulously Renovated Kitchen Adorned With High End Appliances and a Central Island. Step Onto The Inviting Deck Overlooking a Meticulously Landscaped Garden Sanctuary. Accompanied by a Detached Garage for Two Vehicles, The Property Also Offers a Separate Entrance Basement, Complete with a Full Kitchen and In-suite Laundry. A Harmonious Fusion of Modern Luxury and Outdoor Splendour in a Coveted Locale. (id:24801)
Forest Hill Real Estate Inc.
Keller Williams Co-Elevation Realty
#2004 -125 Western Battery Rd
Toronto, Ontario
- Watch the Video - Welcome to your urban sanctuary in the heart of Toronto's Liberty Village. This meticulously maintained condo offers 2 Full Bath, 1Bed+1Den, Parking + Locker located in one of Liberty Village's finest condos. The ultimate city living experience, where convenience and comfort converge seamlessly. Step inside to discover a world of amenities right at your fingertips. Stay active in the state-of-the-art gym, host gatherings in the stylish party room, or unwind on the rooftop terrace with breathtaking views. Need some quiet time? Lose yourself in a book at the tranquil library. But the convenience extends beyond the building. Just steps away, Metro is at your backdoor, restaurants, and cafes, making everyday essentials easily accessible. With the highway and Lake Ontario nearby, exploring the city's offerings is a breeze. Liberty Village pulsates with energy, where every corner tells a story. Immerse yourself in its blend of historic charm and modern allure, whether you're wandering its tree-lined streets or experiencing its vibrant culture. This condo isn't just a place to live it's a sanctuary amidst the urban landscape. Experience luxury and comfort in every detail, and embrace the dynamic spirit of Toronto's urban renaissance. Welcome home to Liberty Village. **** EXTRAS **** ""Liberty Kids"" on site, visitor parking, concierge, lakeview terrace, gym, party room, library, (id:24801)
Housesigma Inc.
#901 -51 East Liberty St
Toronto, Ontario
Welcome to one of the most trendiest neighbourhoods in Toronto, Liberty Village! This chic 1-bedroom condo, 2 baths, offers the perfect blend of style, convenience, and prime location! In-suite laundry, which offers the ultimate convenience. A modern kitchen invites you to cook and entertain in style with stainless steel appliances, sleek granite countertops, and upgraded backsplash. Stunning lake views await you as you relax and unwind on your personal balcony. This condo puts you right in the heart of the action, with a plethora of dining, shopping, and entertainment options just steps away. This unit also includes a locker for extra storage. Don't miss out on this great opportunity as it won't last! Amenities include 24-hour concierge, gym, outdoor pool, party & games room with many more! Just move in and enjoy just in time for summer. **** EXTRAS **** Existing stainless steel stove, fridge, dishwasher, hood/range, stacked washer/dryer, and window coverings. (id:24801)
Royal LePage Terrequity Realty
#1405 -55 East Liberty St
Toronto, Ontario
Fantastic 1 Bedroom + Den/Media Suite at Bliss Condos, an attractive residence in Liberty Village. Enjoy excellent transit options nearby and a high walk score. Located minutes to Fort York, the Lakeshore, CNE Grounds, and a short stroll to the lively King West area. Conveniently close to grocery stores, restaurants, shops, bars, and cafes. This unit features a locker, and a larger spacious parking spot. **** EXTRAS **** Stainless Steel Fridge, Stove, Dishwasher, Built-In Microwave & Hood, Granite Counter, Laminate Floors, Washer/Dryer, & Locker, & Oversized Parking (Like An Upgrade $, one of the largest spots on the level) Could Fit A Truck!! (id:24801)
Royal LePage Signature Realty
231 Beatrice St
Toronto, Ontario
Welcome to 231 Beatrice St. Your future home in Toronto's vibrant, and highly coveted Palmerston-Little Italy neighbourhood awaits! This 3-storey townhouse boasts a functional living and dining room, 4 spacious bedrooms + a den, laneway access w/ parking, 2 full washrooms + a mudroom, a finished basement with 2 separate walk-outs (nanny suite potential) and much more. 231 Beatrice is move-in ready, or the perfect blank slate for your future dream home. Features high ceilings, classic Edwardian layout, laneway access at rear of property includes parking and plenty of backyard space. Don't miss your opportunity to live steps to some of the cities finest bars and restaurants, Metro, Shoppers, College Streetcar, Bickford Park, Christie Pitts and Trinity Bellwoods. Perfect area for new families, growing families, or professionals looking to enjoy all the best that West-end Toronto living has to offer! **** EXTRAS **** All appliances and ELF's. 2 gas stoves, fridges. (id:24801)
Area Realty Inc.
141 Christie St
Toronto, Ontario
Welcome to 141 Christie St, a rarely found gem in the heart of Toronto. This stunning refurbished home boasts a functional layout with solid hardwood floors throughout, offering both elegance and durability. Step into the open concept kitchen featuring an oversized marble island. The abundance of pot lights illuminates the space, and you will be stunned by the gorgeous glass railings leading up to the 3 bedroom upper floor. Outside, the property's backyard is adorned with beautiful interlocking, creating a serene outdoor retreat. The convenience of a laneway parking with the potential for extension ensures parking is never a hassle. This property offers a legal finished second unit with a walk-up basement, built with city permits, providing additional living space or rental income potential. The separate apartment spans approximately 600 sqft and features 2 bedrooms, each with its own bath. With two laundry units - one for the main house and one for the downstairs apartment. Located just a stone's throw away from Christie Park and Christie subway station, convenience and accessibility are unmatched. Whether you're commuting to work or exploring the vibrant city, everything you need is right at your doorstep. **** EXTRAS **** Fridges, stoves, dishwasher, washer and dryer. All existing light fixtures (id:24801)
RE/MAX Excel Realty Ltd.
348a Crawford St
Toronto, Ontario
File This Under: Everything You Want SUPER gorgeous top to bottom renovation in Trinity Bellwoods. Main floor is spacious, luxurious and grand with panelling and marble accents throughout. Family room with feature stone wall gas fireplace and floor to ceiling windows/doors to the backyard. All 4 above-ground bedrooms are their own suites with built-ins and private bathrooms. Palatial primary on the 3rd level. Finished basement with 8.5 ft ceiling height includes another family room, another fireplace, multiple work from home locations and a sauna! Two car garage in the back. Steps to Trinity Bellwoods Park, Little Italy, transit in every direction, restaurants and convenience Through and through a winner. Come and get it. (id:24801)
Sage Real Estate Limited
#106 -1030 King St W
Toronto, Ontario
Rarely Offered & Highly Sought After 2 Bedroom, 2 Bathroom, 2 Storey Townhouse. Private Street Access & Premium Corner Locale! Enjoy All That Condo Living Offers (Concierge, Gym, Party & Media Rooms, Visitor Parking) Without Taking An Elevator. Utmost In Luxurious Finishes. Soaring 18 Ft Cathedral Ceilings. Expansive Terrace With Stunning View. Towering Windows & Ample Sunlight. Open Concept Design. Main Floor Powder Room! Truly One Of A Kind! (id:24801)
RE/MAX Premier Inc.
#210 -69 Lynn Williams St
Toronto, Ontario
A Modern 1 Bed+1 Bath Layout W/Trendy Tones & Finishes Throughout. Light Hardwood, White Sleek Kitchen Cabinetry + Floor To Ceiling Windows Make This Functional Space Feel Extra Bright & Open. The Walkout From The Living Room To A Spacious Balcony Is Another Feature Of This Awesome Suite. Situated In The Heart Of The Community. Steps To Transit And Quick Access To The Lakeshore/Gardiner, Waterfront Trails, Bmo Field, And The Entertainment District.Extras:All Existing Appliances, Window Coverings, And Electrical Light Fixtures For Use. **** EXTRAS **** All Existing Appliances, Window Coverings, And Electrical Light Fixtures For Use. Tenant Pays Hydro and Water. (id:24801)
Homelife Landmark Realty Inc.
#2621 -19 Western Battery Rd N
Toronto, Ontario
Gorgeous Few Year New Zen King West, Located At East Entrance Of Liberty Village. Min. Walk To Lakeshores And Parks. Convenient To Shopping Center And Restaurants. Sun-Filled Bright One Bed + Large Den (Can Be Used As A 2nd Bedroom With Sliding Door) & 2 Full Baths, Spectacular Cn Tower, Lake Views & Toronto City Views. One Of The Best Views In The Building. Floor To Ceiling Windows. Amazing Amenities; 5 Star European-Style 3000 Sf Spa, Hold/Cold Plunge Pools, Steam, Private Massage Rooms, 5,000 Sf. Fitness/Yoga & Sky Track And More. **** EXTRAS **** All Existing Light Fixtures And Window Coverings. (id:24801)
Bay Street Group Inc.
#2106 -30 Ordnance St
Toronto, Ontario
Step Into The Realm Of Urban Sophistication At Garrison Point, Where This 2 Bedroom, 2 Bathroom Condo Awaits. Featuring Floor-To-Ceiling Windows, Stainless Steel Appliances, Granite Counters And Two Balcony Entrances, This Unit Offers Modern Living At Its Finest. The Amenities Include A Concierge, Gym, Outdoor Pool, Party Room, Rooftop Terrace/Garden, Guest Suites, Theatre Room And Kids Playroom. Minutes To TTC, Restaurants, Cafes, The Waterfront, Liberty Village, Exhibition Place, Trinity Bellwoods Park, Stanley Park And The List Goes On! **** EXTRAS **** Stainless Steel Appliances: Fridge, Stove, Dishwasher, Microwave. Washer And Dryer, All Window Coverings And All Electrical Light Fixtures. (id:24801)
RE/MAX Hallmark Realty Ltd.
#203 -2 Elm Grove Ave
Toronto, Ontario
Newly Renovated 1 Bed Unit + Private Bathroom & Kitchen. Huge Windows. Functional & Open Concept Space with New Stainless Steel Appliances, Backsplash. ***Move-In & Enjoy the Private space*** Fully separate & Private Unit. Walk-out to Huge Private Balcony to enjoy coffee in sun. Shared Coin Laundry In The Building. Steps To Public Transit, Parks, Shopping, Cafes/Diners, Grocery, Bank & More! **** EXTRAS **** Fridge, Stove, Elfs & Window Coverings, Coin Laundry in the Building. Tenants pay a Portion of all utilities. Amazing Location: Steps to Public Transit, Parks, Grocery, Banks & More! (id:24801)
RE/MAX Champions Realty Inc.
“There is no such thing as a small real estate deal, each one involves significant life decisions. Whether it happens quickly or over an extended period of time, working with a real estate practitioner who never loses sight of -it’s about you, is of paramount importance.
Let me help…”
– CHANDER CHADDAH


SUTTON GROUP ASSOCIATE BROKERAGE, INDEPENDENTLY OWNED & OPERATED




