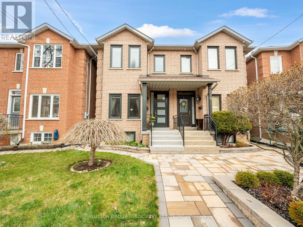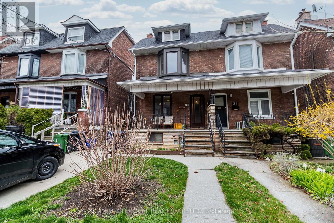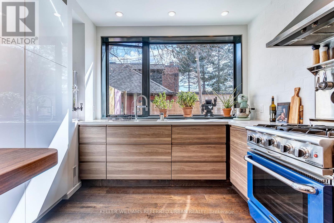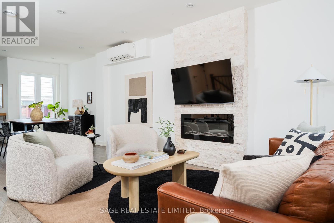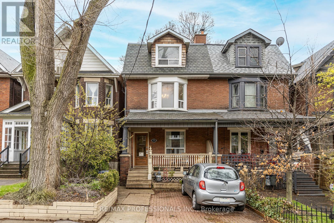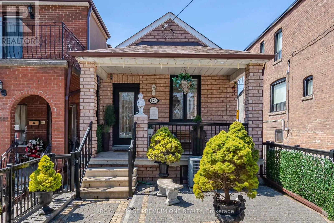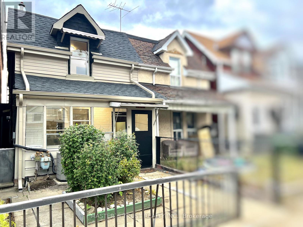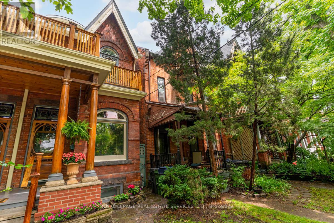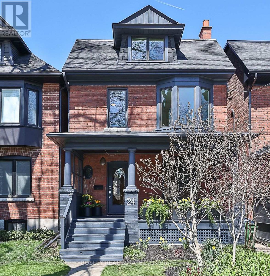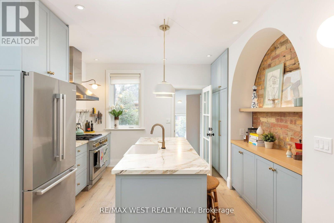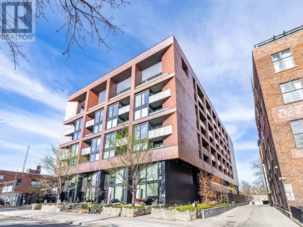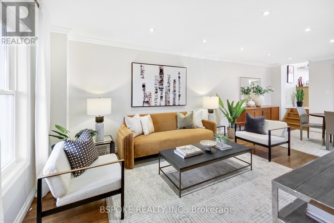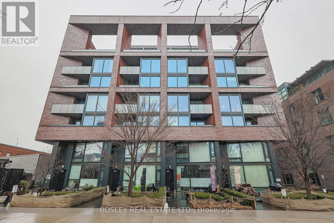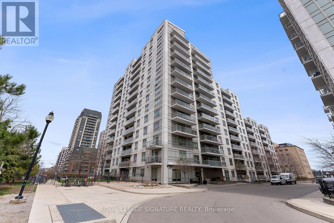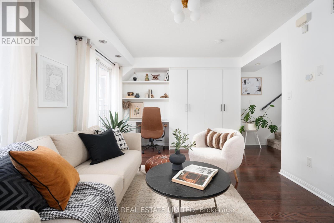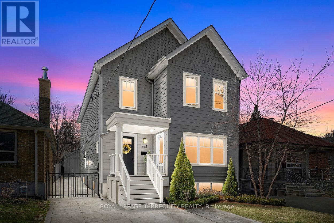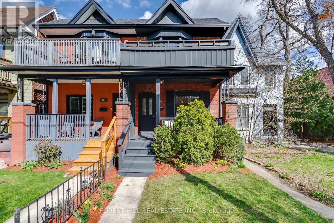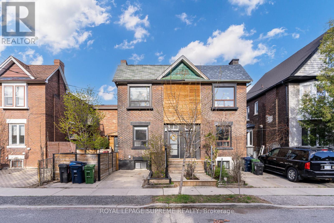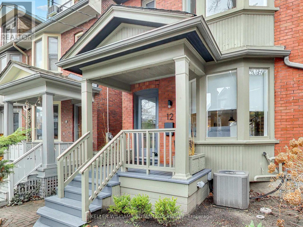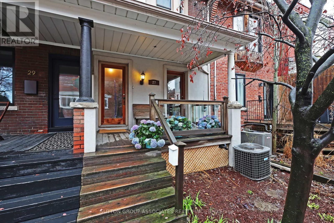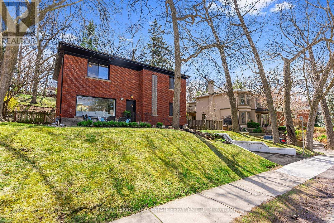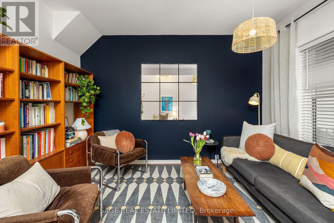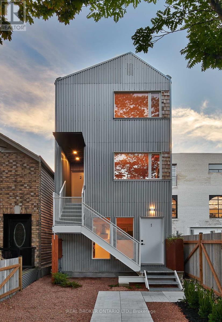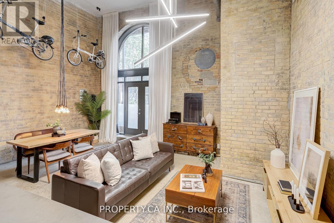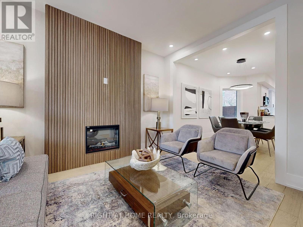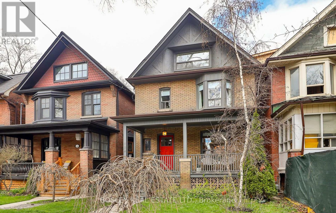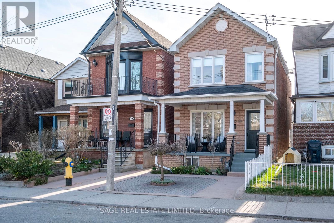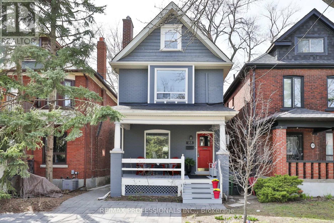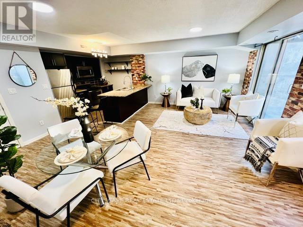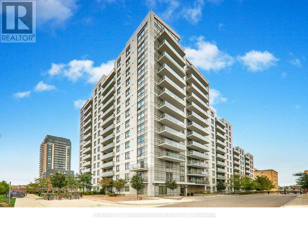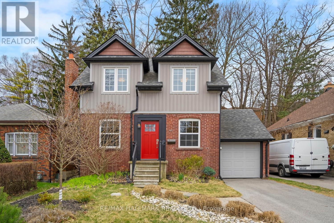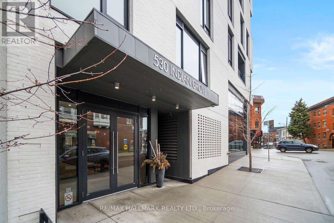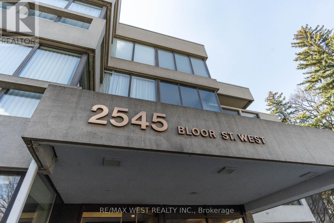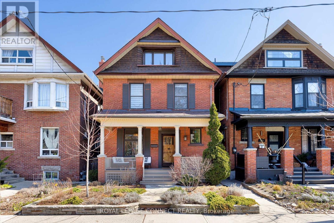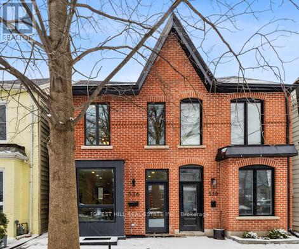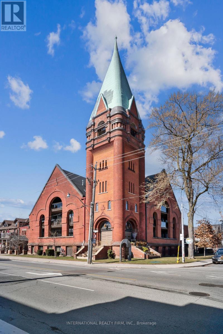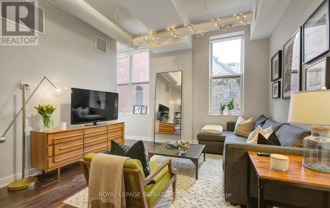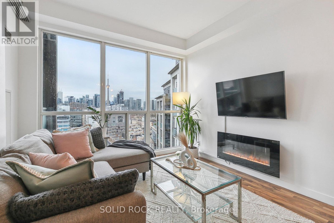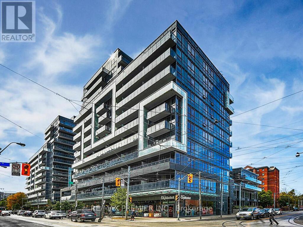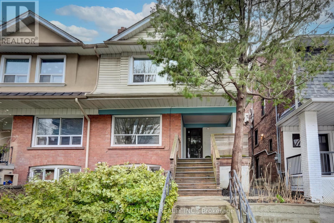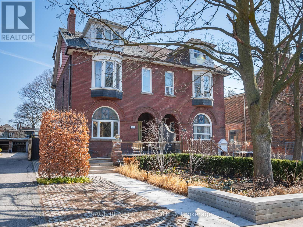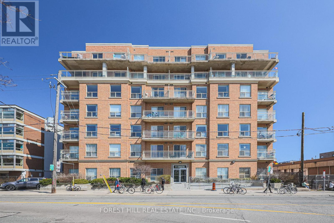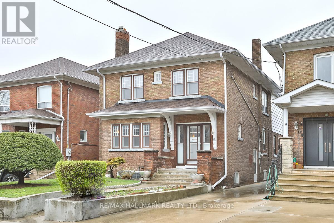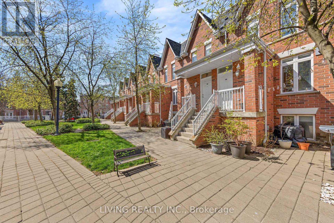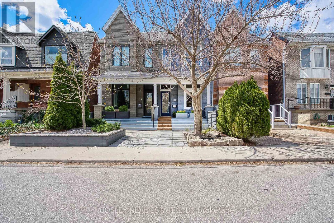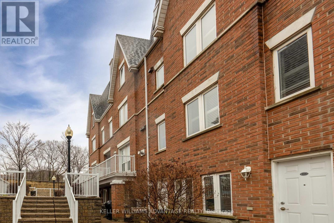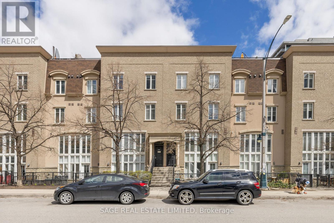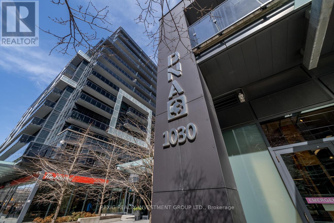Chander’s Listings
Roncesvalles and Surrounding Area Listings
If this is your first time visiting this page, you will need to Accept the Terms of Use Agreement set out by CREA in order to see the active listings.
68 Hook Ave
Toronto, Ontario
Immerse Yourself In The Luxury Of This Impressive 3 Bedroom, 3 Bathroom Abode Nestled in the Highly Sought After Junction Neighbourhood. Boasting a Sizeable Interior Living Area Accentuated By High Ceilings And An Abundance Of Natural Light. Meticulously Renovated To Perfection. The Large, Modern Entertainers Kitchen Is A Chefs Dream Come True! It Includes A Sizeable Island, Upgraded Appliances, And Ample Storage, While Its Openness Seamlessly Flows Into The Backyard. Traverse Downstairs Into The Finished Basement Which Includes A Cozy Living Room With Bar And The Flexibility Of An Office Space Or Additional Bedroom. With A Convenient Walk-Up Entrance To The Outside, The Possibilities For This Space Are Limitless. The Exterior Matches Up To The Interior - A Quiet Street Vibe, Landscaped Property, And A Desirable 2 Car Garage. Live In A Classic, Yet Contemporary Neighbourhood That Is Conveniently Located To All Amenities Such As Restaurants, Shops, Cafes, And Parks, Yet Offers The Solace Of A Tranquil Street. (id:24801)
Sutton Group-Associates Realty Inc.
33 Pauline Ave
Toronto, Ontario
Beautiful Semi-detached Brick home with separate entrance to basement and double block garage for 2 cars. Walking distance to Dufferin Mall, Schools, Subway, Cafes and Restaurants. Wide Walkway. **** EXTRAS **** Main floor Fireplace AS IS, all appliances AS IS. (id:24801)
Homelife/local Real Estate Ltd.
21 Hook Ave
Toronto, Ontario
Welcome to 21 Hook Avenue: a must-see fully renovated Toronto row house. This meticulously redesigned single-family home is a perfect blend of old world charm and contemporary details - with original features balanced by high-end modern finishes. The main floor features an authentic exposed brick gallery wall, high ceilings and built-in storage. Connected to the main space is a stunning eat-in kitchen with built-in pantry, high-end appliances and a picturesque view of your beautiful urban backyard where you will be grilling and kicking back on your wrap-around cedar deck all summer long. On the upper floors there are three exceptionally large bedrooms. The third floor primary bedroom is bathed in skylight sunshine and a quaint office nook for quiet mornings working from home. Your spa-like primary washroom is located on the second floor and features a marble floor, standalone soaker tub and a walkthrough wash-closet that is fully self contained. The lower level includes a fully finished rec room, second washroom with shower, storage rooms and dedicated laundry area. This is your time to enjoy life while nestled on a quiet one way street in the vibrant Junction community - in close proximity to excellent schools, cafes, shops, restaurants, transit and so much more. **** EXTRAS **** New furnace & A/C (2017), new cedar deck (2018), new windows/doors (2019), fully spray foam insulated roof + skylights (2020), Capital Stove w/SMEG hood , Fisher & Paykel Fridge, new laundry sink & BOSCH wash/dryer, b/i storage in primary + (id:24801)
Keller Williams Referred Urban Realty
275 Lappin Ave
Toronto, Ontario
Lap it up. Ready to welcome you with open arms. A bright and beautiful move-in readyhome awaits tucked away on a quiet street in a vibrant and family friendlyneighbourhood. Step inside to discover a seamless flow throughout the open floor plan,effortlessly connecting the living room, dining area, and kitchen. The living roomfeatures a custom stone fireplace, and the dining room is large enough for holidays withthe whole fam. The kitchen streams in southern light and overlooks the backyardproviding the perfect backdrop for meal prep. Whether you're hosting a dinner party orenjoying a quiet evening, this versatile space sets the perfect stage for both everydayliving and entertaining guests. Adding to its practicality, a main floor powder roomprovides extra convenience. Venture upstairs to find generously sized bedrooms and aluxurious bathroom with soaker tub and glass enclosed rain shower. The skylights allownatural light to flood into the upper floor creating a bright and airy atmosphere. The sizecontinues to surprise in the fully renovated basement with good ceiling height, a thirdbedroom, and a full bath. Outside, a newly landscaped yard unfolds, with a large walk-out deck off the kitchen, inviting you to relax and unwind in your own private oasis. Fromsunny afternoons spent gardening to cozy evenings around the fire with friends, thisoutdoor retreat offers endless possibilities for enjoyment. Nestled in the vibrant JunctionTriangle neighborhood, this elegant home is surrounded by trendy restaurants, greatparks, and excellent amenities and schools. With easy access to Bloor Street West, TheUP Express, Go Train, and TTC Subwaythe best of city living is at your doorstep! (id:24801)
Sage Real Estate Limited
179 Marion St
Toronto, Ontario
Fabulous turnkey investment property. Perfect to live in - huge 3 bedroom 2nd/3rd floor unit & have help paying the mortgage or just rent out entire property. Great rents! 1 bed bsmt $1900, main floor 1 bed $2255 (month to month), 2nd/3rd flr 3-bedroom potential rent approx. $3600-3700 (prev rented for $3400 newly vacant). Modernized top to bottom. Beautiful easily rentable units within very well-maintained property. All units feature hardwood throughout & ensuite laundries. Upper unit features gas fireplace, beautiful built-in shelving, exposed brick- tons of period character remains! 3 spacious bedrooms- primary bedroom has huge deck with lake view & 3pc ensuite. Well-appointed kitchen featuring stainless appliances, stainless backsplash & gas stove. Walk out to your second large deck- perfect spot for bbq and alfresco dining!! Rare legal front pad parking able to fit two cars. Tons of potential for turnkey investment or subsidized living in one of the most desirable neighbourhoods. **** EXTRAS **** Location Location in the Heart of Roncy! Close to High Park & Sorauren Park, walk to many shops and restaurants, easy access to TTC, Queen West, Lakeshore and Gardiner. Nearly 2000sqft + bsmt. Est 94K per year income when fully rented (id:24801)
RE/MAX Professionals Inc.
524 Salem Ave N
Toronto, Ontario
Welcome To 524 Salem Ave N. Embrace A Remarkable Chance To Own A Charming, Fully Detached Bungalow with 2+1 Bedrooms, 2 Bathrooms, Nestled In A Prime Location! A Hidden Gem in the middle of the highly Sought-After Davenport area, steps from Wychwood, Corso Italia, Regal Heights and Dovercourt Village. You'll Enjoy The Character And Convenience this area has to Offer, Shops, Restaurants, Cafes & excellent public transit options. 90 Walk Score! This meticulously cared for home features an updated eat-in kitchen with marble countertops, stainless steel appliances, high Ceiling on main floor, large 2 Car Garage and Separate entrance to finished basement. Potential to construct a Laneway Suite (Due Diligence Required). **** EXTRAS **** Fridge, Stove, Dishwasher, Washer & Dryer. All Existing Window Coverings. All Existing Light Fixtures, Existing Video Cameras, Ring Doorbell. (id:24801)
Royal LePage Premium One Realty
1454 Dufferin St
Toronto, Ontario
Rare Opportunity! Exquisitely Renovated with Functionality in Mind. This Home Offers the Best of Both Worlds! Bright and Well-Appointed Rooms. A True Gem. Begin Your Journey in the Lovely Front Grand Room, Filled with Sunshine. Enjoy Separate Living and Dining Areas. A Chef's Kitchen Awaits, Leading to a Back Sunroom/Office with Access to a Huge Picturesque Yard. An Oversized Detached Garage with Room for Potential To Park Two Cars. Laneway Access and a Wide, Clean Alley. Sunroom Stairs Set Up for Potential Extra Entrance to Lower Level. **** EXTRAS **** 2023 New Upgrade Including: New Roof, New Furnace, New AC, New Electrical Panel, New Facade Siding, New Bathroom, New Kitchen, New Flooring, New Carpet, New Excursive Room (id:24801)
Master's Trust Realty Inc.
125 Macdonell Ave
Toronto, Ontario
Beautifully Restored Victorian Home On A Quiet Tree-Lined St In The Heart Of Roncesvalles Village. Rare Opportunity To Live In A Unique Well Loved House In A Beautiful, Diverse & Friendly Neighbourhood. Walk To Parks, Schools, Rest's&Shopping. Move-In Ready.5 Bdrms Incl. L.L. 1 Bdrm Nanny,3 Bthrms, Ample Closet Space.New Hrdwd Flrs,Radiant Gas Heat&Ductless Air Cond., On Demand Water Heater.Spect. 3rd Flr Timber Frame Add. W/An East Facing Balcony,Wet Bar&Master W/Ensuite&Huge Closets.On 2nd Flr 2 Bdrms,An Office&A Bthrm W/A Tub. West Facing Upper Frnt Porch Off Bdrm. Lrge Dble Closet.Grnd Flr Victorian L/R W/Fplace&D/R, Restored Deep Crown Moldings&Rosettes. Ceilings Over 10'. Kit W/Granite Cnters, SS Appls,Gas Stove,Great Kit. To Cook In. Plenty Of Storage.Lrge Secure Yrd W/Lane Access&Rear Deck Off Kit. Grdn W.Many Estab. Perennials. L. L. Bdrm W/Ensuite Incldg Steam Shower & W/I Closet. As per Geowarehouse there is one lane prkg however the owner has used entire backyd as a backyd. **** EXTRAS **** Lndry Rm W/Mod. Machines. Sim-Slate Roof W/Copper Flashings & 50 Yr Warranty. Inspection Report On Request (id:24801)
Royal LePage Real Estate Services Ltd.
24 Galley Ave
Toronto, Ontario
Welcome to this grand, 3 storey, red brick, detached Edwardian. Rarely available, fully restored 6 bedroom layout offering lots of versatility. Nestled on one of Roncesvalles' most serene neighbourhood blocks on Galley Avenue. The heart of this home is the chef's kitchen and dining area, an epicurean's delight and a gathering spot for family & friends. The open concept renovation with center island makes a welcoming haven for entertaining, supervising homework & culinary exploration. Spacious, south facing living room with striking precast concrete fireplace surround. Wide and welcoming front porch. Convenient front entry closet. Entering from the garage into the rear foyer, warm your toes & mittens on the heated floor! Full size staircase all the way to the top! The third floor is currently used as a primary bedroom suite with a private office space adjacent to a spacious walk-in closet, 5pc piece washroom, and a sunlit south-facing bedroom, a peaceful retreat overlooking the front garden. Upper washroom with pocket door features 6ft soaker tub, double sinks, heated floor & towel warmer + full length storage cabinet. 2nd floor boasts 4 generous bedrooms & 5pc washroom with heated floors. Full basement with family size laundry area, tool room, media & hangout space, lots of storage and separate entrance. Fully updated electrical w ethernet to all rooms and all new plumbing with upgraded water supply. Mature back garden oasis layered with lush perennials in a fully fenced yard. Natural gas BBQ line, stone patio dining area & lounge, firepit + double car garage. Approx 3175sqft total living space with the possibility to expand - property is laneway house eligible. **** EXTRAS **** Steps to Roncesvalles, Dundas W, Queen St W, High Park & the Lake. Convenient access to shops, library & area amenities. Easy TTC, UPX train & Hwy Access. (id:24801)
Bosley Real Estate Ltd.
17 Indian Road Cres
Toronto, Ontario
High Park at its finest. Large 4 bedroom family home in the heart of High Park North. This stunning home has been recently renovated. Located just moments to Bloor Street West, standing tall above the street with a welcoming front porch. Impressive design throughout. Foyer with heated floors and custom built-ins welcome you into the main living space. Open concept main floor features an option for a wood-burning fireplace, gorgeous white oak hardwood floors, bespoke millwork, custom media console and an exposed brick feature wall. The chef's kitchen boasts an abundance of storage, gas range, porcelain counter tops, and a large centre island. Wonderful natural light throughout. Functional layout. Exquisite primary bedroom overlooks the tree tops and features its own south facing private terrace and a sizeable walk-in closet. 2nd floor spa-like 5 pc family bathroom with heated floors and a gas fireplace. 3rd floor offers 2 bedrooms and a walkout option for a roof top deck. Finished lower level currently set up as a one bedroom in-law/income generating suite. Low-maintenance backyard with garden shed. Convenient rear 2 car tandem parking off the laneway. Highly desirable High Park neighbourhood. Outstanding schools, neighbours and community. A short walk to the subway, Up Express, High Park and fantastic local shops, cafes and restaurants. **** EXTRAS **** Fridge, gas stove/oven, hood vent, dishwasher, washer + dryer, basement fridge, basement stove, all window coverings, all ELF's, bathroom mirrors & mirror in walk-in closet, Nest doorbell & Nest camera in backyard. (id:24801)
RE/MAX West Realty Inc.
#810 -383 Sorauren Ave
Toronto, Ontario
Step Into Your Urban Oasis At The Intersection Of Sorauren and Dundas, Where Every Moment Is Punctuated By Breathtaking City Views And The Serene Beauty Of Sunrise And Sunset. This Meticulously Renovated Two-Bedroom, Two-Bathroom Suite Offers A Haven Of Tranquility Just Steps From Vibrant Park Life And Convenient Transit Options. Owned By Discerning Designers, Every Detail Exudes Sophistication And Style, From The Fully Remodeled Custom Kitchen Showcasing Hand-Selected Marble To The Optimally Laid-Out Space Designed For Both Comfort And Storage. Picture Yourself Surrounded By Floor-To-Ceiling East-Facing Windows, Providing Not Only Unparalleled Views But Also Complete Privacy. With A Spacious 140-Foot Outdoor Sanctuary On Your Extra-Long Balcony, You'll Relish In The Sights And Sounds Of Downtown Living, From The Bustling Farmers' Market To The Lively Park Festivities. This Suite Is Thoughtfully Arranged For Utmost Privacy And Convenience, Boasting Ensuite Laundry And A Locker For Added Functionality. Indulge In The Convenience Of Nearby Cafes, Boutiques, And Restaurants, Simplifying Every Aspect Of Urban Living. From Morning Coffee To Evening Strolls, Experience The Epitome Of Luxury Living With Metropolitan Convenience At Your Doorstep. Welcome Home To A Lifestyle Where Every Detail Enhances Your Experience Of City Living. (id:24801)
Bosley Real Estate Ltd.
303 Maria St
Toronto, Ontario
Discover charm and functionality in this delightful detached home on Maria Street in the vibrant Junction neighborhood. Updated throughout, this home features an open-concept main living space, a finished basement, and a detached garage, all within close proximity to excellent schools, parks, and transit options. Sip coffee while watching the fur or real kids in the fenced front yard. Step inside to find a spacious living and dining area with hardwood floors and pot lights, perfect for hosting parties of all shapes and sizes. The galley kitchen, part of a thoughtful addition, boasts tile floors, an island, and patio doors leading to a bright backyard oasis ideal for entertaining. Plus, there's a hot tub for added relaxation and bevvies. Upstairs, two bedrooms with hardwood floors and large windows offer ample space (the primary can easily fit a King bed), while the basement provides flexibility for use as an extra bedroom, family room, or workspace, complete with a two-piece bath and laundry room. Outside, a detached one-car garage with extra storage adds convenience, accessed from the laneway behind the home. Many essential updates have already been completed, including a newer roof, furnace, air conditioner, hot water tank and washer/dryer, ensuring peace of mind. Maria Street epitomizes the unique charm of the Junction, where authenticity thrives, and a strong sense of community prevails. Excellent schools, abundant parks, and convenient transit options enhance the appeal of this neighborhood. Nearby amenities include local eateries, breweries, and shops, offering a diverse array of experiences. Explore the eclectic mix of classic homes, modern lofts, and contemporary builds that characterize the area. When you're ready to venture beyond, Bloor West and Roncy are just moments away, with easy access to downtown and the airport via the UP Express. **** EXTRAS **** Much unsexy money already spent including a newer roof on the house/garage, a sump pump/draining system in the basement & a newer furnace, A/C & hot water tank. And its had a nice new fresh coat of paint to get it ready for its close-up. (id:24801)
Bspoke Realty Inc.
#805 -383 Sorauren Ave
Toronto, Ontario
This 640sqft 1-bed, 1-bath condo offers a refined living experience on the 8th floor with concrete ceilings and an unobstructed north view, very quiet and natural light throughout the day. The unit boasts ample storage space and includes a coveted underground parking spot for convenience and security. Situated in a quiet location, this condo provides a serene atmosphere while offering easy access to vibrant city life. Residents can enjoy fabulous amenities within the building and take advantage of its great location near city parks, a weekly farmers market, and a plethora of excellent restaurants and shops in the charming neighbourhood of Roncesvalles. For outdoor enthusiasts the West Toronto Railpath is a hop-step away, and for convenient transportation the UP Express is easily accessible. Whether you seek relaxation or adventure, this condo provides the perfect blend of comfort, convenience, and urban living. **** EXTRAS **** 1 Owned Parking Space. (id:24801)
Bosley Real Estate Ltd.
#321 -816 Lansdowne Ave
Toronto, Ontario
Available For The Very First Time, This Repainted, Immaculate, Bright & Functional 1 Bedroom + Den Unit At Upside Down Condo Will Have You Flip For It! The Modern Kitchen Offers A Breakfast Island & Full-Sized Stainless Steel Appliances. Its West Orientation Floods The Space With Natural Light In Both Living, Dining Room & Bedroom. The Large Sized Bedroom Fits A King-Sized Bed With Bedside Table Very Comfortably Which Is Hard To Find Elsewhere. Enjoy The Proximity To The Junction, High Park Or Bloor West Village With Easy Access To Lansdowne Subway Station Or The Up Express at Dundas West Station To Head Downtown Or Pearson Airport. Great Amenities Include A Basketball Court, A Gym With Sauna, A Newly Renovated Games Room, A Party Room, Bicycle Lockers & Visitors Parking. This Is A Pet Friendly Building, Steps From All You Need From Shoppers Drug Mart & Food Basics Across The Street, Affordable Gas Around The Corner to Rexall & Fresh Co A Block Away. A Locker Is Also Included! Home Awaits **** EXTRAS **** Don't Forget To Enjoy The Great Coffee Culture At Hale & Balzac's & Restaurants Like Defina, Mattachioni, Farmhouse Tavern, Dotty's, Saving Mondays or Lucia, All Adding To The Gentrification Of This Hidden Gem With Quick Access Downtown. (id:24801)
Royal LePage Signature Realty
#1514 -26 Laidlaw St
Toronto, Ontario
In Awe of Laidlaw! Live your best life in this dreamy and spacious townhome, renovated with careful attention to everything that matters, and complete with a stunning private rooftop oasis. The bright and airy kitchen opens up to a main floor designed with the modern young professional in mind, with plenty of room for good conversation, cozy nights by the gas fireplace, and a custom one-size-fits-all workspace. Enjoy al fresco living with a well-placed juliet balcony. Behind the gorgeous millwork, you'll find plenty of customizable storage. As you head upstairs, you'll discover two bedrooms with cleverly designed closets, as well as an updated 4-piece bathroom that perfectly compliments the sun-soaked den, which can be used for additional work space, a home gym or whatever else you can dream up. The third level is the real highlight, where you'll find your own private oasis. A custom-sized twinkle-lit pergola is the perfect place to enjoy beautiful sunsets and vibrant sunrises, where you can entertain guests or enjoy your own peaceful haven in the city. What are you waiting for? **** EXTRAS **** Quiet pocket tucked between Queen W, King W, Liberty Village and Parkdale. Shared off-leash dog park across the street. Rita Cox Park around the corner. Community bike racks. 2-min walk to public transit. Easy access to Lakeshore & Gardiner (id:24801)
Sage Real Estate Limited
882 Windermere Ave
Toronto, Ontario
With a keen focus on high-quality craftsmanship & professional design & tailored to the needs of today's modern family, this stunning 2-story home boasts close to 3000 sqft of total living space, adorned with high-end finishes and a timeless aesthetic. Featuring 3 + 2 bedrooms & 4 baths, the functionality of this 4-year new home is exemplary. The open-concept living, dining & kitchen areas make it a perfect space for day-to-day living & entertaining. Luxurious features such as 2nd-floor laundry & stunning white oak hardwood throughout will make a buyer fall in love. Freshly painted & customized throughout w/drop-dead gorgeous decorating. Backyard features a huge storage shed & 2nd versatile structure - a home office/gym! Amazing school district to boot. Not to be missed! **** EXTRAS **** Luxuriously designed & decorated. Only four years new. High-end appliances. New custom gym/office in the backyard along with an incredible storage shed. Organized & perfect - move-in ready. Steps to great schools & Summerhill Market! (id:24801)
Royal LePage Terrequity Realty
439 Pacific Ave
Toronto, Ontario
History & Opulence In The Junction. This Extensively Renovated, Edwardian-Semi Is Turn Key & Waiting To Be Discovered. Featuring A Bright, Timeless Living & Dining Room W/ Original 1914 Wainscotting & Hardwood on the Main. Remodelled Eat-In Kitchen Serves You Garden Views & Combines W/ A Niche Bar & Servery To Create An Entertainers Dream. Gorgeous Levelled Hardwood on the 2nd Floor (Soundproofed Upper 2 Levels) W/ Modern Hardware & Large Updated Primary Bedroom. Retreat To The Spa-like Ensuite Bathroom, A Sanctuary That Includes Heated Floors, Free-Standing Tub, Steam Shower with B/I Speaker + Oil Diffuser. Bright Balcony Off The Primary Is Begging For Espresso & Pastries. Full-Finished Basement Is Brimming With History & Future Potential W/ Separate Entrance To Garden. This 163 Ft Deep Perennial Backyard Is Blooming With Cherry Blossoms. Your Own Forest in the City! *Has Potential For Garden Suite (Ask Listing Agent). Steps To The Sweet Potato, Bustling Dundas St W & Close To High Park For Those Summer Walks. The Junction Is Your Hub For Bars, Restaurants, Vintage Culture & Public Transit. Class Like This Is Rare & Won't Last Long. *Open House Sat 20th April 2-4pm & Sun 21st April 11am-1pm. @hicksonrealestate **** EXTRAS **** Bar Fridge & Shelves in Bar Area. Electric Fireplace. Nest Thermostat & Nest Doorbell. Digital Front Door Key Pad. Garden Shed. Ensuite Bath Incl. Heated Floor & Steam Shower Equipped With Speaker System & Essential Oil Diffuser. (id:24801)
Forest Hill Real Estate Inc.
489 Delaware Ave
Toronto, Ontario
Looking for a fabulous space to live in but don't want the condo fees and elevators to deal with, look no further. Welcome home to this spacious 2 bedroom 2 bathroom freehold home in a fabulous location. This is your opportunity to get into the market! With updated flooring, new porch and newer deck, renovated kitchen, and more - just move in and enjoy home ownership. Walking distance to the subway and close to amenities like restaurants, Farm Boy, LCBO - you can leave your car home and enjoy the city! **** EXTRAS **** Originally a 3 bedroom home, the bedrooms have been modified over time to allow for more space and now large 2 bedroom design. Flat roof was replaced in 2022. Newer appliances including dishwasher, washer and dryer all replaced in 2024. (id:24801)
Royal LePage Supreme Realty
12 Ridley Gdns
Toronto, Ontario
Welcome to 12 Ridley Gardens, where style meets spaciousness in this beautifully designed home. Step into the open-concept main floor, perfect for entertaining guests or simply enjoying family time. The bright kitchen offers even the most discerning chef a trio of higher-end stainless-steel appliances including an induction stove. From there walk-out to the appealing lower deck with new cedar fencing and interlocking stone, great for those summer family barbecues. With 3 bedrooms and 3 bathrooms, there's ample space for everyone. This family home boasts numerous upgrades, too many to list here, so be sure to check out the attached details. The loft-style primary bedroom on the upper floor offers a retreat-like feel, complete with its own individual heat and AC unit and a walkout to a stunning west-facing upper deck, perfect for enjoying morning coffee or evening sunsets. Need more space? The finished basement with a recently renovated washroom which can serve as a fourth bedroom or a cozy TV room. Don't miss your chance to make this your dream home, excellently situated very close to High Park and vibrant Roncy Village, you'll have access to an array of restaurants and shops just moments away. **** EXTRAS **** Hunter Douglas blinds, Lutron Maestro lighting controls/receptacles, Electrolux W/D, Nest, heated floor main bath, custom built-ins, ductless A/C, heat pump unit, new Red Birch tree in rear yard, frost-free exterior water valve. (id:24801)
Keller Williams Advantage Realty
27 Heintzman St
Toronto, Ontario
Welcome to 27 Heintzman St. This fabulous home is currently used as 2 magnificent units but with an easy renovation it could be turned into a magical single family home. The ultimate sanctuary nestled on this sweet quiet side street, yet steps from all the fabulous shops, cafes, restaurants, schools and parks this perfect urban neighbourhood has to offer. The main and lower level is a large 2 bedroom unit. The wide open main floor is bathed in natural light, and features a wonderful open floor plan with living room, dining room and kitchen, and main floor washroom. This unit is the ultimate spot to entertain friends and family with a walkout to your gorgeous large deck and serene fully fenced backyard. Moving to the lower level you will find two large bedrooms with fantastic ceiling height, large ensuite bath with soaker tub and laundry. Let's not forget about parking, yes there is parking via the laneway with potential for a Laneway House. The second floor is a fantastic 1 bedroom unit featuring a large bedroom, bright and airy living room, hardwood floors and an eat in kitchen with it's own combo washer/dryer unit. This stylish updated Junction home will appeal to so many with it's many options and dreamy location. Transportation is a breeze with easy access to TTC, Pearson Express, The Highway, and of course incredible walkability. The Junction is quite possibly the friendliest most welcoming neighbouhood in the city, enjoy all the neighbouhood has to offer from your large covered front porch. Here is your chance to make your dream a reality with this incredible property. Open House Saturday April 20 and Sunday April 21 From 2 - 4 (id:24801)
Sutton Group-Associates Realty Inc.
105 Baby Point Rd
Toronto, Ontario
Located in Toronto's prestigious Baby Point neighbourhood, this 1952 built, mid-century modern home sits on a 62 x 153 foot lot! This gracious home boasts 4 beds and 3 baths, blending sleek design and functional comfort, for urban living. Clean lines, glass brick, and expansive windows create a striking facade integrating with perennial gardens and mature trees. Inside the high ceilings, refinished hardwood floors, and a gas fireplace welcome guests to this open concept living space, which is flooded with natural light. There is a main floor powder room and a seperate den, which is a perfect as a dedicated office space. The renovated kitchen features new cabinetry, quartz countertops, and stainless steel appliances. Enjoy an island for casual dining in the kitchen and a separate dining area for formal occasions. A door off the eat-in kitchen leads to a tranquil outdoor patio space. This very private backyard overlooks beautiful perennial gardens and an expansive reverse-ravine lot. Upstairs, the primary suite offers a newly renovated 4-piece ensuite, while three additional bedrooms share a charming updated 4-piece bathroom. The finished basement provides fabulous extra living space. Perfect as a recreation room, home gym or theatre. The laundry room boasts tons of storage and access to the attached garage. Baby Point is one of Toronto's most sought after neighbourhoods. It offers a warm community vibe, with access to the exclusive Baby Point Club for tennis, lawn bowling and countless social events. Just a short stroll to TTC, shops, and restaurants in Baby Point, Bloor West Village, and The Junction. Just minutes to the Gardiner, QEW, 427 and Pearson Int'l. Location, Location, Location as they say, this home is move in ready and waiting for you! **** EXTRAS **** Just steps to the Humber River where you'll find an expansive trail system connecting you to the rest of the city and the waterfront. Short walk to excellent neighbourhood schools including Humbercrest PS and St Pius ES (id:24801)
Royal LePage Real Estate Services Ltd.
348 Westmoreland Ave N
Toronto, Ontario
Why Buy A Condo When You Can Own This Sweet Semi! Tucked Away In One Of The Coolest Locations In T.O Right Now. Traditional Layout That Balances Personal Space & Socializing, You'll Love The Separate Dining Room W/ It's Eclectic Cafe Vibes + Comfy & Surprisingly Spacious, Front Living Rm. Classic Galley Kitchen Bathed In Natural Light & Afternoon Sunshine Is Waiting For Your Personal Touch, It Has A Great Functional Layout. Head Up The Centre Staircase To Find Perfect Split Floor Plan W Two Sweet Bedrooms, That Optimize Space & Convenience. Step Outside To A Sun Filled West Facing Yard, Spacious & Private Perfect For Summer Bbq's & Entertaining! Bonus: Reno'd Garage, W/Heat, Electricity & Insulation, Amazing Flex Studio/Work Space(Time To Start Your Side Hustle!) Say Goodbye To Condo Fees & Hello To Your Own Patch Of Greenery! **** EXTRAS **** Geary Ave Is Where Its At! IYKYK. Can't Beat The Location - Top Restaurants, Breweries, Art Galleries And More!Easy Access To Multiple Green Spaces, Easrlscourt Park, Christie Pits And The New Green Line, Plus Easy Ttc And Highway Access! (id:24801)
Sage Real Estate Limited
278 Campbell Ave
Toronto, Ontario
Legal 5-bedroom Duplex in Highly Desirable Junction Neighborhood. Beautifully top to bottom renovated and expertly crafted detached home with unique features such as: Steel lifetime roof, energy efficient, top level insulation, zero maintenance cladding, separately metered units, basement underpinned, and rear three-storey addition. As well as drawings and permits in hand for a laneway suite with garage on ground floor to be built. Legal survey also available. All systems are brand new from 2020 such as: electrical, plumbing, furnaces, air conditioners, hot water tanks, windows, doors, and more. All rough-ins for the laneway suite have also already been installed at the back of the property for sewer, electrical, and water! Functional open concept layout and carefully planned use of space. The modern kitchens come with ample storage, a breakfast bar/centre island, and stainless steel appliances. The bedrooms are spacious with polished concrete flooring in the lower unit and hardwood floors on the upper unit, and windows/skylights that let in plenty of natural light. Offers 2 full baths, 2 powder rooms, foyers/mud room, and private parking. You have the option to live in one unit and rent the other/have family live there, or to rent out both units. Potential gross income of $86,400 or more depending on rental. We listed for lease and every time, we obtain AAA tenants, multiple offers, and above asking. **** EXTRAS **** Stroll to the best cafes, restaurants, parks, libraries, schools, shops, and everything the West End has to offer. The area is also highly conducive to cycling and just minutes to the TTC and UP Express. (id:24801)
Real Broker Ontario Ltd.
#103 -363 Sorauren Ave
Toronto, Ontario
A Remarkable Opportunity To Own A Stunning 1,465 SqFt 2 Beds + 2 Baths At The Extraordinary Robert Watson Lofts. Nestled within the heart of Roncesvalles, This Thoughtfully Designed Space Seamlessly Combines Industrial Aesthetics With Modern Comforts. A Bend Of Refined Elegance And Raw Industrial Elements - Polished Concrete Floors Mixed With Sleek Kitchen, Paired With Brick & Concrete Walls - All Contribute To The Distinctive Lofty And Chic Atmosphere. The Loft Offers Versatile Spaces - A Spacious Main Living Area Accommodates Both Comfortable Lounging And Stylish Entertainment, While A 2nd Bedroom Can Be A Home Office, A Cozy Reading Nook, Or A Guest Room. Generous Size Primary Bedroom Features A Spa-Like Bathroom + A Custom Built Shelving & Closet Space. A Quiet Private Patio, With Planters & Comfortable Seating, Will Provides You With A Serene Escape From The Bustling World Outside. You Would Not Want To Leave! **** EXTRAS **** 1,465 SqFt Interior Size + Private Outdoor Patio W/BBQ. 1 Conveniently Located Parking, 1 Storage Locker Included. Very Well Maintained Building. Full Gym, Party Room, Common Roof Top Garden With BBQs And Lots of Visitor Parking. (id:24801)
Property.ca Inc.
847 Gladstone Ave
Toronto, Ontario
Absolutely Exquisite! This Designer Turn-Key Fully Rebuilt Semi Is The One You Have Been Waiting For! Every Detail Speaks To Quality and Comfort. Its Location In Dovercourt Village, Just a Short Stroll From Dufferin Station, Offers Both Convenience and Charm. The Open-Concept Spacious Layout, With High Ceilings On The Main Level, Creates an Inviting Atmosphere Perfect For Gatherings or Relaxation. The Modern Kitchen, Complete With Brand New Stainless Steel Appliances and Ample Pantry Storage, Is a Chef's Delight. With Three Generously Sized Bedrooms, Potlights, Hardwood Floors and Smooth Ceilings Throughout, This Home Exudes Both Style and Comfort. And Let's Not Forget The Primary Bedroom With Its Bright Bay Windows, Adding an Extra Touch Of Elegance To This Already Stunning Property. Second Floor Laundry. With The Perfect Blend Of Urban Convenience and Neighborhood Charm Which Consists of an Easy Access To TTC Subway, Shopping On Bloor, Grocery Stores, Schools, Walking Distance To Dovercourt & Dufferin Grove Parks and The Trendy Shops and Restaurants Of Bloorcourt and Bloordale, Glamour Indeed Awaits at 847 Gladstone! **** EXTRAS **** Large Backyard Could Be Potentially Turned Into a Laneway Parking. Front Lawn Sod Will be Laid Within 2 Weeks. Incl: Nest Thermostat, Gas Range, B/In Fridge, Hood Microwave, Built In Dishwasher, Washer & Dryer. All Designer Light Fixtures. (id:24801)
Right At Home Realty
154 Galley Ave
Toronto, Ontario
Welcome to this impeccably cool detached Edwardian gem on Galley Ave, steps from Roncesvalles Ave. Lovely deep front porch. Main Floor Renovated ( 2022) by Dart Studio blending classic charm w/ contemporary flair. Enjoy this sunny open concept layout w/hardwood floors throughout. The chef-inspired kitchen boasts top-of-the-line appliances. Retreat to the backyard oasis w/large deck & versatile shed/studio (2021). Main bedroom features grand bay window & ample closet space. All 4 bedrooms are bathed in light & generously sized. Lower Level offers a nanny or rental suite w/separate entrance. High Efficiency heating system (2022) & hot water on demand (2022) ensure worry free comfort. Discover vibrant Roncesvalles, close to High Park & Sorauren Park, shops & restaurants. Easy street parking w/permits. Walk score 96/ Transit Score 78. Very convenient access to TTC, Lakeshore & Gardener,427 and UP express. (id:24801)
Bosley Real Estate Ltd.
710 Brock Ave
Toronto, Ontario
Welcome to 710 Brock Avenue - In the Lively Sought After Bloordale Neighbhourhood. This Detached 2 Storey Home is the Perfect Family Home. This Sunny Newly Renovated, Open Concept Living at its Best, Three bedrooms, All with Windows and Closets, Three Bathrooms, Tons of Natural Light, engineered Hardwood Flooring thruout, Front Porch & Back Porch with a Lush Vine. Not to mention a Large Two Car Detached Garage with Laneway Access. A Supersized Basement with a Wood Burning Fireplace, a Seperate Entrance, Cold storage, Laundry and a Bathroom w/ New Vinyl Flooring. This Basement has so much potential. The Great Neighbhours, Wonderful Community Spirit even has a FB page. Steps away from Pauline Jr PS (JK-06) & St Sebastian (JK-08). Transit galore, 2 subway stations (Dufferin & Landsdowne), the Bloor GO & UP Express station. Vibrant cafes, restaurants, bars, shops are ALL nearby. So close to Junction, Brockton Village, Bloorcourt & Dovercourt Village. This Home literally Has it All!!! **** EXTRAS **** Open House April 20/21st 2-4pm. Nest Smart Thermostat. Features and Upgrades list attached. The laneway, known as ""Cosmic Nature Lane,"" has its own FB page, & in BlogTo. (id:24801)
Sage Real Estate Limited
188 Quebec Ave
Toronto, Ontario
Lovely detached 2 storey residence in prime High Park! A seamless open concept main floor combines the living, dining, kitchen, and breakfast areas, and includes a full bath with laundry. Other features include granite and a centre island in the kitchen, hardwood floors throughout the main, a bay window in the dining, and a french door walk-out from the breakfast area to the deck for entertaining. The second level boasts a generous principle bedroom with a walk-in closet, a renovated 4 pc bath, a bright west-facing den/study with walk-out to an upper deck, and ample under-stair/linen closet storage. Two additional bedrooms can be found on the third floor, one with a walk-in closet and both with sky-lights providing lots of natural light. A finished basement with kitchenette, 4 pc bath, and a separate entry offers nanny/in-law suite potential. The private, fenced backyard features low maintenance artificial turf and a garden shed. **** EXTRAS **** Legal front pad parking (permit # 730744)! Walk to transit, shops, excellent schools, parks-including High Park-and fine dining. (id:24801)
RE/MAX Professionals Inc.
#164 -8 Foundry Ave
Toronto, Ontario
RARELY OFFERED! One of the largest END UNIT!Well Maintained,Two Story Townhouse with many upgraded features.Open Concept Living/Dining, Contemporary Wall Decal, Entertainer's Delight layout.Chef's Kitchen With Deep Cabinetry, S/s Appliances, Breakfast Bar, Granite Counters, and custom display shelves.Conveniently located powder room on mainfloor.Primary bedroom with walk-in closet, full length Juliette Balcony and 3 large windows. Second Bedroom with large window and closet.Den is a perfect home office. Modern Full Washrooms with rain shower. Private Patio For BBQ, Veg/Flower Garden. Highly Sought after And Trendy Area Of Davenport Village, Walk To Balzacs Coffee, Community Centre and Park (id:24801)
Cityscape Real Estate Ltd.
#515 -816 Lansdowne Ave
Toronto, Ontario
Junction Triangle Gem ! 690 Square Feet Plus Lovely Balcony With Ample Room For Your Guests and A Nice View ! This Unit Is Modern, Well Appointed and Fully Functional. For A Variety Of Options, Meaning Having A Great Deal Of Living Space and Even Potential To Close Off The Den Section To Facilitate A Proper Den/ Potential Second Sleeping Area. Gourmet/ Modern Kitchen. Huge Prime Bedroom With Large Double Closets. A Fantastic Parking Space And Well Sized Out Of Suite Locker ! This Building Is Run To Perfection and A Community Amongst Itself. Where Neighbours Care About The Building And The Well Being Of Each Other. Great Community. Exercise Room, Sauna, Party/Meeting Room, Games Room , Bike Storage And Much More ! (id:24801)
Century 21 Leading Edge Realty Inc.
68 South Kingsway
Toronto, Ontario
Step into style and sophistication in Swansea! This fully re-built and renovated 2-storey home boasts 3+1 bedrooms, 3 baths, with garage and private driveway. Contemporary light filled interior welcomes with ash flooring and pot lights throughout. Functional main floor living features bonus office and powder room. Modern eat-in kitchen dazzles with granite countertops and island. Walk-out to your private deck and wooded muskoka-like backyard, your oasis in the city. Generously sized bedrooms. Spacious primary with ensuite and walk-in closet will wow! Newly finished lower level boasts high ceilings, oversized rec room, and extra bedroom for guests. Conveniently located near desirable schools, easy access to TTC, the Gardiner and 15 minutes to downtown. Explore nature by the Humber River and High Park trails or stroll to Bloor West Village's shops and restaurants. Make this Swansea gem your new home! **** EXTRAS **** Walk to Runnymede Subway Station, Rennie Park and waterfront. Swansea PS & Humberside SS. Re-built and reno'd in 2014. Roughed in bath on lower level. Rec room waterproofed with DryTrak - transf warranty. Deck 2018. Above average home insp. (id:24801)
RE/MAX Hallmark Realty Ltd.
#102 -530 Indian Grve
Toronto, Ontario
Explore the stunning Duke Condos located in the lively heart of the Junction! Discover this spectacular townhome featuring Scavolini kitchens imported from Italy, with luxurious stone countertops and high ceilings. Invite your friends over and enjoy their company with a nice bottle of wine on your centre island- then dine in your actual dining room which is rare for a condo townhouse. Open main floor living and dining room boasts a ton of room. Immerse yourself in the luxury of the primary suite with a walk-in closet and spa-inspired bath. A spacious second bedroom with a cleverly hidden murphy bed, walk in closet and a bright workspace illuminated by large windows. Journey to the upper level to revel a spacious family room retreat that is also unique to this stunning home. Parking, Locker, a ton of hidden storage and a main door street entrance - this home is gem to be seen. **** EXTRAS **** Step outside and viola-you are in Junction-walk to so many cool shops/cafes/restaurants-no need for a car. Multiple TTC routes at your doorstep and a 15 min. walk to the UP Express to get downtown in 7 minutes. Easy access to many highways. (id:24801)
RE/MAX Hallmark Realty Ltd.
#405 -2545 Bloor St W
Toronto, Ontario
Beautiful Boutique Waterfall Building. Penthouse Apartment Newley Renovated 2020, Walls With Extra Sound Insulation. European Oak Floors. All Electrical, Pluming, And Alarm System. Rough In Connection For Wood Burning Fireplace. Spectacular Terrace With Three Walk Outs. 2 Bedrooms, Principle Bedroom With Dressing room Lined With 30'Feet Closets Plus Den/Office, custom Built Ins Everywhere. (id:24801)
RE/MAX West Realty Inc.
277 Pacific Ave
Toronto, Ontario
Something terrific sits on Pacific! And you're gonna love it, even if you're a critic! Welcome to 277 Pacific Ave., a magnificent 2.5-storey detached family home in one of Toronto's most desirable neighbourhoods. Offered for the first time in more than 25 years, this home sits south of Annette St. in the coveted High Park North neighbourhood & is close to schools, shops, restaurants, & transit. Step inside the huge foyer & immediately notice the intricate wood details throughout. To your left find a large living room that walks into the kitchen that features ample storage & overlooks the dining room complete with a cozy fireplace. At the rear of the home find a sitting room that walks out to the ample deck & luscious backyard. Up on the second level find two bedrooms including the primary, both with ensuite bathrooms. On the third level find two additional bedrooms & a powder room. The finished basement features a separate entrance, laundry, another bathroom, & a few rooms to do with as you please. **** EXTRAS **** Backing onto Aziel St. means there is major development potential - just glance up the street and see what's already been done! Sever the lot & build, or build the garage & laneway house of your dreams. Welcome home! (id:24801)
Royal LePage Connect Realty
536 Quebec Ave
Toronto, Ontario
This is the ONE, Classic Victorian 3 Bedroom Semi In Prime Junction, on Coveted Quebec Ave. Restored & Redone Stripped to the Studs W/ Permits, An Entirely New House . Designer Fixtures & Finishes Throughout by Renowned Design Studio Denegri Bessai. Architecture that Blends Elegance W/ Contemporary Detail. Sun filled, Open Concept Home w/ Expansive Windows & West Exposure Accompanied by Incredible Ceiling Height. White Oak Floors, Custom Kitchen W/ Quartz Counters & gorgeous Glass Doors that Open to a Private Covered Back. All Creating that WOW Factor we Rarely See. Waterfall Stair Cases, Aluminum Clad, Interior wood windows, 2nd Level Skylight, Spacious Primary W/ Ensuite Bath & Custom Oak Closets, 2nd Level Laundry, Dugout Basement. Laneway parking for 1 Car W/ Storage Shed W/ Electrical in Place for Car Charging. **** EXTRAS **** Best Strip of Dundas West, Fabulous Cafes, Shops, Restaurants and Grocery, Junction Farmers Market in Baird Park. Excellent Schools & Good Proximity to High Park, TTC, the Go & Up Express. (id:24801)
Forest Hill Real Estate Inc.
#304 -152 Annette St
Toronto, Ontario
Don't Miss This Opportunity to Live at the Prestigious Victoria Lofts. Rarely Available Award-Winning Church Loft Conversion. Located in the Heart of the Junction, This 2-Storey Loft is Truly A Unique & Luxurious Home Including a 264 sq.ft. Private Rooftop Terrace with Bbq Gas Line & Water Bib. Exquisite Architectural Details Throughout Including 12' Ceilings, Large Oversized Island, Open Euro-Style Gourmet Kitchen, Sunlit Primary Bedroom with Serene Ensuite Bath. Accented with Bespoke, Imported & Well-Curated Details - Handmade Solid Walnut LED Light Fixture by Local Designer hollis+morris, Emtek Kitchen Hardware, Floor-to-Ceiling Custom Built-In Wall Unit. The Terrace is Nestled in the Quietest Corner of the Building with Views N/S/W - Your Tranquil Oasis. Sophisticated Urban Living. It Doesn't Feel Like A Condo, It's An Extraordinary Home. **** EXTRAS **** Hunter Douglas Black-Out Roller Shades. All New Artistic Designer Light Fixtures. Potlights Thruout. Prime Parking Space - Only Parking/Locker Room Combination in the Building. Steps to Eclectic Junction Restos & Shops, Transit, High Park. (id:24801)
International Realty Firm
#201 -152 Annette St
Toronto, Ontario
Offers Anytime! Welcome to the Victoria Lofts at 152 Annette St where historical charm meets contemporary living in a 19th Century Loft Conversion. Rarely offered with only 34 units in the entire building this one-bedroom loft condo offers a distinctive living experience in one of Toronto's Most sought-after neighborhoods. Featuring soaring ceilings, a 12-foot-wide living and dining area, and an abundance of natural light. This open-concept layout seamlessly connects the living, dining, and kitchen areas, providing a versatile space for entertaining or relaxing at the end of the day. The kitchen boasts modern appliances and sleek finishes, making it a chef's delight and a focal point for social gatherings. The bathroom features contemporary fixtures and a spa-like ambiance, inviting you to unwind and rejuvenate. Enjoy the convenience of being in The Junction Area, surrounded by trendy shops, eclectic dining, parks (steps to High Park), transit, cafes and much more. **** EXTRAS **** Fantastic Opportunity for First-Time Buyers and Investors to own a piece of Toronto History with this unique rarely offered unit. Located in a neighborhood friendly area with monthly street parking options. (id:24801)
Royal LePage Signature Realty
#1228 -1 Shaw St
Toronto, Ontario
Introducing DNA Condos, Where Location Meets Stunning Views! Prepare To Be Captivated By The Floor-To-Ceiling Windows That Offer Panoramic Vistas Of The City Skyline And The Iconic CN Tower, Visible Right From Your Living rm & Bedroom. 591 Sq.Ft. With 9 Foot Ceiling, Sliding Walls To Open/Close Living Room From Bedroom. Very Cool! Open Kitchen With Gas Stove, Centre Island. Spacious Bedroom With Walkout To Balcony & Gas Line For B.B.Q. Hookup! This Bright One-Bed Suite Boasts A Functional Layout W/No Wasted Space/ Walk Thru Closet To Ensuite With A Large Soaker Tub. Freshly Painted. Experience The Joy Of Summer Nights On The Terrace, Conveniently Equipped With Gas BBQ.As You Wake Up To This View, You'll Truly Appreciate The Beauty Toronto Has To Offer. Gym, Rooftop Party Room With Massive Terrace W/ Communal BBQs, Concierge and Security services. Notably, The Building Has Recently Undergone Renovations.Just steps Away From King Street, Queen W **** EXTRAS **** DNA Condos Has It All, Gym, Rooftop Party Room With Massive Terrace W/ Communal BBQs, Concierge and Security services. Notably, The Building Has Recently Undergone Renovations.Just steps Away From King Street, Queen West, Liberty Village (id:24801)
Solid Rock Realty
#106 -1030 King St W
Toronto, Ontario
Rarely Offered & Highly Sought After 2 Bedroom, 2 Bathroom, 2 Storey Townhouse. Private StreetAccess & Premium Corner Locale! Enjoy All That Condo Living Offers (Concierge, Gym, Party & MediaRooms, Visitor Parking) Without Taking An Elevator. Utmost In Luxurious Finishes. Soaring 18 FtCathedral Ceilings. Expansive Terrace With Stunning View. Towering Windows & Ample Sunlight. OpenConcept Design. Main Floor Powder Room! Truly One Of A Kind! Unit Comes FULLY FURNISHED!! **** EXTRAS **** Hydro is extra (id:24801)
RE/MAX Premier Inc.
29 Mount Royal Ave
Toronto, Ontario
Welcome to this lovely 2 storey 4-bedroom semi in the sought-after area of Wychwood! Gracious principal rooms are warm and inviting and feature new laminate flooring and the adjoining eat-in kitchen is open to the dining room, making this home perfect for family gatherings and entertaining guests. The private backyard features a stone patio and a rock garden. The second floor boasts three well-proportioned bedrooms, an updated washroom, plus a den with access to a large third floor additional bedroom. The lower level is partially finished with a three-piece bath and separate side entrance offering many possibilities to finish exactly to your needs. Located in a wonderful, family-friendly neighbourhood, its a short walk to all the fantastic amenities along St Clair Ave West and close to great shops, fine dining, parks, schools, the Wychwood Barns, a quick streetcar ride to The St Clair W. Subway, and a short bus ride to Ossington station and so much more! (id:24801)
RE/MAX Ultimate Realty Inc.
165 Delaware Ave
Toronto, Ontario
A Delaware delight! This home is ticking all the boxes. Lovingly upgraded while keeping that old-time charm (think stained glass windows, beautiful crown moulding and a wood-burning fireplace), this 3-storey tasty treat is what youve been waiting for. With 4 bedrooms (3 on the second floor, plus an office!) and a beautifully renovated third-floor primary suite complete with a walk-in closet, 5-piece washroom and balcony overlooking your kingdom, this home is perfect for growing families. Did we mention the underpinned basement with heated floors, a gas fireplace, tons of storage space, laundry room, bedroom AND a bathroom? Enjoy summers in your beautifully landscaped backyard, cooking at your outdoor kitchen, gliding across your new deck and watching the kids play. Just a 2-minute walk to Ossington subway station so you can zip around the city! Get this delicious delight while you can! (id:24801)
Sage Real Estate Limited
#203 -11 Christie St
Toronto, Ontario
Welcome to your fully renovated 2-bedroom, 1-bathroom condo, where every detail exudes modern luxury and comfort. Step into a space transformed with meticulous attention to detail: The kitchen is a chef's dream, boasting all-new appliances and gleaming countertops. Enjoy the freshness of brand-new cabinetry and the convenience of modern fixtures. Indulge in the spa-like ambiance of the fully renovated bathroom, featuring pristine finishes and contemporary design elements. Custom closets provide ample space for organization and functionality. Illuminate your living space with brand-new light panels enhanced by multi-coloured LED accent lighting, creating a warm and inviting atmosphere throughout. Step outside to your private deck, complete with planters awaiting your green thumb, perfect for enjoying the outdoors in style. This condo represents the epitome of modern living, where every aspect has been thoughtfully curated to provide a truly exceptional experience. **** EXTRAS **** Expansive terrace -nearly 300/sf in size with multi-coloured LED accent lighting across balcony railing *Pls note: 1+1 on MPAC & renovated to be a 2 bedroom (id:24801)
Forest Hill Real Estate Inc.
16 Rusholme Rd
Toronto, Ontario
Seldom found, 2- story D.E.T.A.C.H.E.D residence nestled in the vibrant heart of Little Portugal offers space and potential! Boasting a 30X100 Ft Lot complete with detached 1-car G.A.R.A.G.E, providing convenient parking solutions. The grandeur of its Edwardian architecture lends captivating curb appeal from the moment you approach the front. Step into a world where space meets potential, where historic charm merges seamlessly with modern convenience. This 4+1 bed / 3 Bath ( 1 den/office plus 4 Pc bath on the main,( See floorplan for clarification) offers boundless potential, this property caters perfectly to discerning families in need of abundant space or astute investors looking for an opportunity. Oversized Living & Dining room on the main! Hardwood floors throughout! Built in 1929, this home features original charming features, wainscoting woodwork throughout, & endless charm from the 1920's. Separate Entrance to Partially finished bsmt. Situated 1 minute walk from the Dundas streetcar (stop 2183) , esteemed educational institutions, and an array of trendy shops & dining options along Dundas West(dock ellis, scone & coffee, Opium Bar, Giulietta) , 10 min walk to 36 acre Trinity Bellwood's Park, 15 min walk to Dufferin Mall - this prime location sets the stage for your next chapter. Own a piece of history while embracing the vibrant energy of urban living in Little Portugual! **** EXTRAS **** Schools: **Ossington P.S - 9.5/10, Bloor C.I 9.2/10**. 89/100 walk score & 92/100 transit score! Roof (2022) Radiant Water Boiler (2020). ******O.P.E.N -H.O.U.S.E SUN APRIL 21 FROM 2-4 PM****** (id:24801)
RE/MAX Hallmark Realty Ltd.
#2608 -12 Sudbury St
Toronto, Ontario
An absolute Oasis in the City. Rarely offered. Spacious 1720 sqft (excl bsmt) 4 Level townhouse entirely to yourself (non-stacked; no units above or below), nestled in a private courtyard on gorgeous tree-lined Sudbury St. Perfectly located in between trendy King W and West Queen W - Steps away to Streetcar, local shops, Trinity Bellwoods, Liberty Village, Ossington Strip. Kick back & relax in your jacuzzi in the breath-taking upstairs penthouse retreat, & catch some sun on your beautiful walk-out terrace. Feel the luxurious walnut floors under your feet. Cozy up by the fireplace or host a get-together in the open concept main floor or charming courtyard. Sound proofed basement theater gives you options - can be used as a home office, rec space, or 4th bedroom. Perfect for families looking for large turn-key home to grow, while staying in the City. Easy walking access to daycare & schools. Quick access to Entertainment & Financial Districts perfect for professionals. Open house Saturday/Sunday 2-4pm. **** EXTRAS **** Built-in Private Garage W/Direct Home Access. Loads of Storage. Fridge, stove, washer, dryer, microwave, all window coverings, all ELF, fireplace TV, patio furniture. Owned new combi boiler & AC - no rentals. Other contents negotiable. (id:24801)
Living Realty Inc.
300 Margueretta St
Toronto, Ontario
Classic Victorian in the heart of trendy Dufferin Grove! Fully renovated with charm and character, this three-bedroom / two-bathroom home has everything you are looking for: an open concept main floor with new maple hardwood floors; traditional stained glass windows; stylish exposed brick veneer walls; large east and west-facing windows with lots of natural light; airy high ceilings; a modern eat-in kitchen with new stainless-steel appliances; a family room addition that walks out to a private patio and landscaped backyard; and a fully finished basement with a cozy rec room and 3-piece bath. Detached one-car garage and also moments away from major transit routes (including the Lansdowne subway station and the College and Dundas streetcars), Dufferin Mall, schools, parks, cafes, shops, and restaurants. (id:24801)
Bosley Real Estate Ltd.
#3205 -12 Sudbury St
Toronto, Ontario
Come home to your quiet oasis in the heart of the action of urban Toronto. Super convenient location with all that Liberty Village, King West, and Queen West have to offer. Gracious Living on 3 levels! 870 sf of interior living space AND your own 215sf rooftop terrace is perfect for relaxing, entertaining and even working from home! Walk to the lake, parks, shopping, community centres, concerts, TTC and GO Transit. **** EXTRAS **** Fast Fibre optic internet; newly painted and carpeted. (id:24801)
Keller Williams Advantage Realty
#1233 -21 Pirandello St
Toronto, Ontario
Behold this rare find in the vibrant enclave of Liberty Village: this spacious & beautifully renovated 1500+ sqft town on Pirandello Street, fronting right on Liberty Village park. Named after the illustrious Italian playwright, Luigi Pirandello, this address is as iconic as he was. This largest floorplan of the Liberty Village Town collection feels like a house but saves you the maintenance of one. Fully renovated with new hardwood, new kitchen cabinets & counters, new stainless steel appliances, new central AC, & new hot water on demand, this is sure to wow. On the main floor: a bright open concept living/dining with west-facing windows, a beautiful modern eat-in kitchen, a 2-piece powder room, and a large den that could easily double as a third bedroom. Upstairs: two generous-sized bedrooms, two bathrooms and a primary suite beckoning you to relax. Ascend to the rooftop terrace which offers an idyllic setting for outdoor lounging, BBQing & entertaining. **** EXTRAS **** Liberty Village is renowned for its eclectic mix of cafes, unparalleled amenities, galleries, restaurants & tech startups. With a 95 walk score, you don't need a car, but this address comes with 2 parking spots anyway. (id:24801)
Sage Real Estate Limited
#1108 -1030 King St W
Toronto, Ontario
Welcome to DNA3 Lofts in trendy King West. This well cared for studio suite has stunning unobstructed views of the Toronto skyline that are sure to impress. Modern kitchen, custom built ins, high ceilings and hardwood floors throughout. Rarely offered parking and locker owned with the unit. Take advantage of the amazing amenities including a roof top terrace with dining area and BBQs, 24 hour security. Walking distance to restaurants, transit and all entertainment that makes King West a truly sought after neighbourhood. **** EXTRAS **** Stunning Views of the City Skyline. Custom Built Ins & Freshly Painted, Turnkey Suite. Steps to Restaurants, Transit, Amenities & King West Entertainment. (id:24801)
Rexig Realty Investment Group Ltd.
Greater Toronto Listings
68 Hook Ave
Toronto, Ontario
Immerse Yourself In The Luxury Of This Impressive 3 Bedroom, 3 Bathroom Abode Nestled in the Highly Sought After Junction Neighbourhood. Boasting a Sizeable Interior Living Area Accentuated By High Ceilings And An Abundance Of Natural Light. Meticulously Renovated To Perfection. The Large, Modern Entertainers Kitchen Is A Chefs Dream Come True! It Includes A Sizeable Island, Upgraded Appliances, And Ample Storage, While Its Openness Seamlessly Flows Into The Backyard. Traverse Downstairs Into The Finished Basement Which Includes A Cozy Living Room With Bar And The Flexibility Of An Office Space Or Additional Bedroom. With A Convenient Walk-Up Entrance To The Outside, The Possibilities For This Space Are Limitless. The Exterior Matches Up To The Interior - A Quiet Street Vibe, Landscaped Property, And A Desirable 2 Car Garage. Live In A Classic, Yet Contemporary Neighbourhood That Is Conveniently Located To All Amenities Such As Restaurants, Shops, Cafes, And Parks, Yet Offers The Solace Of A Tranquil Street. (id:24801)
Sutton Group-Associates Realty Inc.
33 Pauline Ave
Toronto, Ontario
Beautiful Semi-detached Brick home with separate entrance to basement and double block garage for 2 cars. Walking distance to Dufferin Mall, Schools, Subway, Cafes and Restaurants. Wide Walkway. **** EXTRAS **** Main floor Fireplace AS IS, all appliances AS IS. (id:24801)
Homelife/local Real Estate Ltd.
21 Hook Ave
Toronto, Ontario
Welcome to 21 Hook Avenue: a must-see fully renovated Toronto row house. This meticulously redesigned single-family home is a perfect blend of old world charm and contemporary details - with original features balanced by high-end modern finishes. The main floor features an authentic exposed brick gallery wall, high ceilings and built-in storage. Connected to the main space is a stunning eat-in kitchen with built-in pantry, high-end appliances and a picturesque view of your beautiful urban backyard where you will be grilling and kicking back on your wrap-around cedar deck all summer long. On the upper floors there are three exceptionally large bedrooms. The third floor primary bedroom is bathed in skylight sunshine and a quaint office nook for quiet mornings working from home. Your spa-like primary washroom is located on the second floor and features a marble floor, standalone soaker tub and a walkthrough wash-closet that is fully self contained. The lower level includes a fully finished rec room, second washroom with shower, storage rooms and dedicated laundry area. This is your time to enjoy life while nestled on a quiet one way street in the vibrant Junction community - in close proximity to excellent schools, cafes, shops, restaurants, transit and so much more. **** EXTRAS **** New furnace & A/C (2017), new cedar deck (2018), new windows/doors (2019), fully spray foam insulated roof + skylights (2020), Capital Stove w/SMEG hood , Fisher & Paykel Fridge, new laundry sink & BOSCH wash/dryer, b/i storage in primary + (id:24801)
Keller Williams Referred Urban Realty
275 Lappin Ave
Toronto, Ontario
Lap it up. Ready to welcome you with open arms. A bright and beautiful move-in readyhome awaits tucked away on a quiet street in a vibrant and family friendlyneighbourhood. Step inside to discover a seamless flow throughout the open floor plan,effortlessly connecting the living room, dining area, and kitchen. The living roomfeatures a custom stone fireplace, and the dining room is large enough for holidays withthe whole fam. The kitchen streams in southern light and overlooks the backyardproviding the perfect backdrop for meal prep. Whether you're hosting a dinner party orenjoying a quiet evening, this versatile space sets the perfect stage for both everydayliving and entertaining guests. Adding to its practicality, a main floor powder roomprovides extra convenience. Venture upstairs to find generously sized bedrooms and aluxurious bathroom with soaker tub and glass enclosed rain shower. The skylights allownatural light to flood into the upper floor creating a bright and airy atmosphere. The sizecontinues to surprise in the fully renovated basement with good ceiling height, a thirdbedroom, and a full bath. Outside, a newly landscaped yard unfolds, with a large walk-out deck off the kitchen, inviting you to relax and unwind in your own private oasis. Fromsunny afternoons spent gardening to cozy evenings around the fire with friends, thisoutdoor retreat offers endless possibilities for enjoyment. Nestled in the vibrant JunctionTriangle neighborhood, this elegant home is surrounded by trendy restaurants, greatparks, and excellent amenities and schools. With easy access to Bloor Street West, TheUP Express, Go Train, and TTC Subwaythe best of city living is at your doorstep! (id:24801)
Sage Real Estate Limited
179 Marion St
Toronto, Ontario
Fabulous turnkey investment property. Perfect to live in - huge 3 bedroom 2nd/3rd floor unit & have help paying the mortgage or just rent out entire property. Great rents! 1 bed bsmt $1900, main floor 1 bed $2255 (month to month), 2nd/3rd flr 3-bedroom potential rent approx. $3600-3700 (prev rented for $3400 newly vacant). Modernized top to bottom. Beautiful easily rentable units within very well-maintained property. All units feature hardwood throughout & ensuite laundries. Upper unit features gas fireplace, beautiful built-in shelving, exposed brick- tons of period character remains! 3 spacious bedrooms- primary bedroom has huge deck with lake view & 3pc ensuite. Well-appointed kitchen featuring stainless appliances, stainless backsplash & gas stove. Walk out to your second large deck- perfect spot for bbq and alfresco dining!! Rare legal front pad parking able to fit two cars. Tons of potential for turnkey investment or subsidized living in one of the most desirable neighbourhoods. **** EXTRAS **** Location Location in the Heart of Roncy! Close to High Park & Sorauren Park, walk to many shops and restaurants, easy access to TTC, Queen West, Lakeshore and Gardiner. Nearly 2000sqft + bsmt. Est 94K per year income when fully rented (id:24801)
RE/MAX Professionals Inc.
524 Salem Ave N
Toronto, Ontario
Welcome To 524 Salem Ave N. Embrace A Remarkable Chance To Own A Charming, Fully Detached Bungalow with 2+1 Bedrooms, 2 Bathrooms, Nestled In A Prime Location! A Hidden Gem in the middle of the highly Sought-After Davenport area, steps from Wychwood, Corso Italia, Regal Heights and Dovercourt Village. You'll Enjoy The Character And Convenience this area has to Offer, Shops, Restaurants, Cafes & excellent public transit options. 90 Walk Score! This meticulously cared for home features an updated eat-in kitchen with marble countertops, stainless steel appliances, high Ceiling on main floor, large 2 Car Garage and Separate entrance to finished basement. Potential to construct a Laneway Suite (Due Diligence Required). **** EXTRAS **** Fridge, Stove, Dishwasher, Washer & Dryer. All Existing Window Coverings. All Existing Light Fixtures, Existing Video Cameras, Ring Doorbell. (id:24801)
Royal LePage Premium One Realty
1454 Dufferin St
Toronto, Ontario
Rare Opportunity! Exquisitely Renovated with Functionality in Mind. This Home Offers the Best of Both Worlds! Bright and Well-Appointed Rooms. A True Gem. Begin Your Journey in the Lovely Front Grand Room, Filled with Sunshine. Enjoy Separate Living and Dining Areas. A Chef's Kitchen Awaits, Leading to a Back Sunroom/Office with Access to a Huge Picturesque Yard. An Oversized Detached Garage with Room for Potential To Park Two Cars. Laneway Access and a Wide, Clean Alley. Sunroom Stairs Set Up for Potential Extra Entrance to Lower Level. **** EXTRAS **** 2023 New Upgrade Including: New Roof, New Furnace, New AC, New Electrical Panel, New Facade Siding, New Bathroom, New Kitchen, New Flooring, New Carpet, New Excursive Room (id:24801)
Master's Trust Realty Inc.
125 Macdonell Ave
Toronto, Ontario
Beautifully Restored Victorian Home On A Quiet Tree-Lined St In The Heart Of Roncesvalles Village. Rare Opportunity To Live In A Unique Well Loved House In A Beautiful, Diverse & Friendly Neighbourhood. Walk To Parks, Schools, Rest's&Shopping. Move-In Ready.5 Bdrms Incl. L.L. 1 Bdrm Nanny,3 Bthrms, Ample Closet Space.New Hrdwd Flrs,Radiant Gas Heat&Ductless Air Cond., On Demand Water Heater.Spect. 3rd Flr Timber Frame Add. W/An East Facing Balcony,Wet Bar&Master W/Ensuite&Huge Closets.On 2nd Flr 2 Bdrms,An Office&A Bthrm W/A Tub. West Facing Upper Frnt Porch Off Bdrm. Lrge Dble Closet.Grnd Flr Victorian L/R W/Fplace&D/R, Restored Deep Crown Moldings&Rosettes. Ceilings Over 10'. Kit W/Granite Cnters, SS Appls,Gas Stove,Great Kit. To Cook In. Plenty Of Storage.Lrge Secure Yrd W/Lane Access&Rear Deck Off Kit. Grdn W.Many Estab. Perennials. L. L. Bdrm W/Ensuite Incldg Steam Shower & W/I Closet. As per Geowarehouse there is one lane prkg however the owner has used entire backyd as a backyd. **** EXTRAS **** Lndry Rm W/Mod. Machines. Sim-Slate Roof W/Copper Flashings & 50 Yr Warranty. Inspection Report On Request (id:24801)
Royal LePage Real Estate Services Ltd.
24 Galley Ave
Toronto, Ontario
Welcome to this grand, 3 storey, red brick, detached Edwardian. Rarely available, fully restored 6 bedroom layout offering lots of versatility. Nestled on one of Roncesvalles' most serene neighbourhood blocks on Galley Avenue. The heart of this home is the chef's kitchen and dining area, an epicurean's delight and a gathering spot for family & friends. The open concept renovation with center island makes a welcoming haven for entertaining, supervising homework & culinary exploration. Spacious, south facing living room with striking precast concrete fireplace surround. Wide and welcoming front porch. Convenient front entry closet. Entering from the garage into the rear foyer, warm your toes & mittens on the heated floor! Full size staircase all the way to the top! The third floor is currently used as a primary bedroom suite with a private office space adjacent to a spacious walk-in closet, 5pc piece washroom, and a sunlit south-facing bedroom, a peaceful retreat overlooking the front garden. Upper washroom with pocket door features 6ft soaker tub, double sinks, heated floor & towel warmer + full length storage cabinet. 2nd floor boasts 4 generous bedrooms & 5pc washroom with heated floors. Full basement with family size laundry area, tool room, media & hangout space, lots of storage and separate entrance. Fully updated electrical w ethernet to all rooms and all new plumbing with upgraded water supply. Mature back garden oasis layered with lush perennials in a fully fenced yard. Natural gas BBQ line, stone patio dining area & lounge, firepit + double car garage. Approx 3175sqft total living space with the possibility to expand - property is laneway house eligible. **** EXTRAS **** Steps to Roncesvalles, Dundas W, Queen St W, High Park & the Lake. Convenient access to shops, library & area amenities. Easy TTC, UPX train & Hwy Access. (id:24801)
Bosley Real Estate Ltd.
17 Indian Road Cres
Toronto, Ontario
High Park at its finest. Large 4 bedroom family home in the heart of High Park North. This stunning home has been recently renovated. Located just moments to Bloor Street West, standing tall above the street with a welcoming front porch. Impressive design throughout. Foyer with heated floors and custom built-ins welcome you into the main living space. Open concept main floor features an option for a wood-burning fireplace, gorgeous white oak hardwood floors, bespoke millwork, custom media console and an exposed brick feature wall. The chef's kitchen boasts an abundance of storage, gas range, porcelain counter tops, and a large centre island. Wonderful natural light throughout. Functional layout. Exquisite primary bedroom overlooks the tree tops and features its own south facing private terrace and a sizeable walk-in closet. 2nd floor spa-like 5 pc family bathroom with heated floors and a gas fireplace. 3rd floor offers 2 bedrooms and a walkout option for a roof top deck. Finished lower level currently set up as a one bedroom in-law/income generating suite. Low-maintenance backyard with garden shed. Convenient rear 2 car tandem parking off the laneway. Highly desirable High Park neighbourhood. Outstanding schools, neighbours and community. A short walk to the subway, Up Express, High Park and fantastic local shops, cafes and restaurants. **** EXTRAS **** Fridge, gas stove/oven, hood vent, dishwasher, washer + dryer, basement fridge, basement stove, all window coverings, all ELF's, bathroom mirrors & mirror in walk-in closet, Nest doorbell & Nest camera in backyard. (id:24801)
RE/MAX West Realty Inc.
#810 -383 Sorauren Ave
Toronto, Ontario
Step Into Your Urban Oasis At The Intersection Of Sorauren and Dundas, Where Every Moment Is Punctuated By Breathtaking City Views And The Serene Beauty Of Sunrise And Sunset. This Meticulously Renovated Two-Bedroom, Two-Bathroom Suite Offers A Haven Of Tranquility Just Steps From Vibrant Park Life And Convenient Transit Options. Owned By Discerning Designers, Every Detail Exudes Sophistication And Style, From The Fully Remodeled Custom Kitchen Showcasing Hand-Selected Marble To The Optimally Laid-Out Space Designed For Both Comfort And Storage. Picture Yourself Surrounded By Floor-To-Ceiling East-Facing Windows, Providing Not Only Unparalleled Views But Also Complete Privacy. With A Spacious 140-Foot Outdoor Sanctuary On Your Extra-Long Balcony, You'll Relish In The Sights And Sounds Of Downtown Living, From The Bustling Farmers' Market To The Lively Park Festivities. This Suite Is Thoughtfully Arranged For Utmost Privacy And Convenience, Boasting Ensuite Laundry And A Locker For Added Functionality. Indulge In The Convenience Of Nearby Cafes, Boutiques, And Restaurants, Simplifying Every Aspect Of Urban Living. From Morning Coffee To Evening Strolls, Experience The Epitome Of Luxury Living With Metropolitan Convenience At Your Doorstep. Welcome Home To A Lifestyle Where Every Detail Enhances Your Experience Of City Living. (id:24801)
Bosley Real Estate Ltd.
303 Maria St
Toronto, Ontario
Discover charm and functionality in this delightful detached home on Maria Street in the vibrant Junction neighborhood. Updated throughout, this home features an open-concept main living space, a finished basement, and a detached garage, all within close proximity to excellent schools, parks, and transit options. Sip coffee while watching the fur or real kids in the fenced front yard. Step inside to find a spacious living and dining area with hardwood floors and pot lights, perfect for hosting parties of all shapes and sizes. The galley kitchen, part of a thoughtful addition, boasts tile floors, an island, and patio doors leading to a bright backyard oasis ideal for entertaining. Plus, there's a hot tub for added relaxation and bevvies. Upstairs, two bedrooms with hardwood floors and large windows offer ample space (the primary can easily fit a King bed), while the basement provides flexibility for use as an extra bedroom, family room, or workspace, complete with a two-piece bath and laundry room. Outside, a detached one-car garage with extra storage adds convenience, accessed from the laneway behind the home. Many essential updates have already been completed, including a newer roof, furnace, air conditioner, hot water tank and washer/dryer, ensuring peace of mind. Maria Street epitomizes the unique charm of the Junction, where authenticity thrives, and a strong sense of community prevails. Excellent schools, abundant parks, and convenient transit options enhance the appeal of this neighborhood. Nearby amenities include local eateries, breweries, and shops, offering a diverse array of experiences. Explore the eclectic mix of classic homes, modern lofts, and contemporary builds that characterize the area. When you're ready to venture beyond, Bloor West and Roncy are just moments away, with easy access to downtown and the airport via the UP Express. **** EXTRAS **** Much unsexy money already spent including a newer roof on the house/garage, a sump pump/draining system in the basement & a newer furnace, A/C & hot water tank. And its had a nice new fresh coat of paint to get it ready for its close-up. (id:24801)
Bspoke Realty Inc.
#805 -383 Sorauren Ave
Toronto, Ontario
This 640sqft 1-bed, 1-bath condo offers a refined living experience on the 8th floor with concrete ceilings and an unobstructed north view, very quiet and natural light throughout the day. The unit boasts ample storage space and includes a coveted underground parking spot for convenience and security. Situated in a quiet location, this condo provides a serene atmosphere while offering easy access to vibrant city life. Residents can enjoy fabulous amenities within the building and take advantage of its great location near city parks, a weekly farmers market, and a plethora of excellent restaurants and shops in the charming neighbourhood of Roncesvalles. For outdoor enthusiasts the West Toronto Railpath is a hop-step away, and for convenient transportation the UP Express is easily accessible. Whether you seek relaxation or adventure, this condo provides the perfect blend of comfort, convenience, and urban living. **** EXTRAS **** 1 Owned Parking Space. (id:24801)
Bosley Real Estate Ltd.
#321 -816 Lansdowne Ave
Toronto, Ontario
Available For The Very First Time, This Repainted, Immaculate, Bright & Functional 1 Bedroom + Den Unit At Upside Down Condo Will Have You Flip For It! The Modern Kitchen Offers A Breakfast Island & Full-Sized Stainless Steel Appliances. Its West Orientation Floods The Space With Natural Light In Both Living, Dining Room & Bedroom. The Large Sized Bedroom Fits A King-Sized Bed With Bedside Table Very Comfortably Which Is Hard To Find Elsewhere. Enjoy The Proximity To The Junction, High Park Or Bloor West Village With Easy Access To Lansdowne Subway Station Or The Up Express at Dundas West Station To Head Downtown Or Pearson Airport. Great Amenities Include A Basketball Court, A Gym With Sauna, A Newly Renovated Games Room, A Party Room, Bicycle Lockers & Visitors Parking. This Is A Pet Friendly Building, Steps From All You Need From Shoppers Drug Mart & Food Basics Across The Street, Affordable Gas Around The Corner to Rexall & Fresh Co A Block Away. A Locker Is Also Included! Home Awaits **** EXTRAS **** Don't Forget To Enjoy The Great Coffee Culture At Hale & Balzac's & Restaurants Like Defina, Mattachioni, Farmhouse Tavern, Dotty's, Saving Mondays or Lucia, All Adding To The Gentrification Of This Hidden Gem With Quick Access Downtown. (id:24801)
Royal LePage Signature Realty
#1514 -26 Laidlaw St
Toronto, Ontario
In Awe of Laidlaw! Live your best life in this dreamy and spacious townhome, renovated with careful attention to everything that matters, and complete with a stunning private rooftop oasis. The bright and airy kitchen opens up to a main floor designed with the modern young professional in mind, with plenty of room for good conversation, cozy nights by the gas fireplace, and a custom one-size-fits-all workspace. Enjoy al fresco living with a well-placed juliet balcony. Behind the gorgeous millwork, you'll find plenty of customizable storage. As you head upstairs, you'll discover two bedrooms with cleverly designed closets, as well as an updated 4-piece bathroom that perfectly compliments the sun-soaked den, which can be used for additional work space, a home gym or whatever else you can dream up. The third level is the real highlight, where you'll find your own private oasis. A custom-sized twinkle-lit pergola is the perfect place to enjoy beautiful sunsets and vibrant sunrises, where you can entertain guests or enjoy your own peaceful haven in the city. What are you waiting for? **** EXTRAS **** Quiet pocket tucked between Queen W, King W, Liberty Village and Parkdale. Shared off-leash dog park across the street. Rita Cox Park around the corner. Community bike racks. 2-min walk to public transit. Easy access to Lakeshore & Gardiner (id:24801)
Sage Real Estate Limited
882 Windermere Ave
Toronto, Ontario
With a keen focus on high-quality craftsmanship & professional design & tailored to the needs of today's modern family, this stunning 2-story home boasts close to 3000 sqft of total living space, adorned with high-end finishes and a timeless aesthetic. Featuring 3 + 2 bedrooms & 4 baths, the functionality of this 4-year new home is exemplary. The open-concept living, dining & kitchen areas make it a perfect space for day-to-day living & entertaining. Luxurious features such as 2nd-floor laundry & stunning white oak hardwood throughout will make a buyer fall in love. Freshly painted & customized throughout w/drop-dead gorgeous decorating. Backyard features a huge storage shed & 2nd versatile structure - a home office/gym! Amazing school district to boot. Not to be missed! **** EXTRAS **** Luxuriously designed & decorated. Only four years new. High-end appliances. New custom gym/office in the backyard along with an incredible storage shed. Organized & perfect - move-in ready. Steps to great schools & Summerhill Market! (id:24801)
Royal LePage Terrequity Realty
439 Pacific Ave
Toronto, Ontario
History & Opulence In The Junction. This Extensively Renovated, Edwardian-Semi Is Turn Key & Waiting To Be Discovered. Featuring A Bright, Timeless Living & Dining Room W/ Original 1914 Wainscotting & Hardwood on the Main. Remodelled Eat-In Kitchen Serves You Garden Views & Combines W/ A Niche Bar & Servery To Create An Entertainers Dream. Gorgeous Levelled Hardwood on the 2nd Floor (Soundproofed Upper 2 Levels) W/ Modern Hardware & Large Updated Primary Bedroom. Retreat To The Spa-like Ensuite Bathroom, A Sanctuary That Includes Heated Floors, Free-Standing Tub, Steam Shower with B/I Speaker + Oil Diffuser. Bright Balcony Off The Primary Is Begging For Espresso & Pastries. Full-Finished Basement Is Brimming With History & Future Potential W/ Separate Entrance To Garden. This 163 Ft Deep Perennial Backyard Is Blooming With Cherry Blossoms. Your Own Forest in the City! *Has Potential For Garden Suite (Ask Listing Agent). Steps To The Sweet Potato, Bustling Dundas St W & Close To High Park For Those Summer Walks. The Junction Is Your Hub For Bars, Restaurants, Vintage Culture & Public Transit. Class Like This Is Rare & Won't Last Long. *Open House Sat 20th April 2-4pm & Sun 21st April 11am-1pm. @hicksonrealestate **** EXTRAS **** Bar Fridge & Shelves in Bar Area. Electric Fireplace. Nest Thermostat & Nest Doorbell. Digital Front Door Key Pad. Garden Shed. Ensuite Bath Incl. Heated Floor & Steam Shower Equipped With Speaker System & Essential Oil Diffuser. (id:24801)
Forest Hill Real Estate Inc.
489 Delaware Ave
Toronto, Ontario
Looking for a fabulous space to live in but don't want the condo fees and elevators to deal with, look no further. Welcome home to this spacious 2 bedroom 2 bathroom freehold home in a fabulous location. This is your opportunity to get into the market! With updated flooring, new porch and newer deck, renovated kitchen, and more - just move in and enjoy home ownership. Walking distance to the subway and close to amenities like restaurants, Farm Boy, LCBO - you can leave your car home and enjoy the city! **** EXTRAS **** Originally a 3 bedroom home, the bedrooms have been modified over time to allow for more space and now large 2 bedroom design. Flat roof was replaced in 2022. Newer appliances including dishwasher, washer and dryer all replaced in 2024. (id:24801)
Royal LePage Supreme Realty
12 Ridley Gdns
Toronto, Ontario
Welcome to 12 Ridley Gardens, where style meets spaciousness in this beautifully designed home. Step into the open-concept main floor, perfect for entertaining guests or simply enjoying family time. The bright kitchen offers even the most discerning chef a trio of higher-end stainless-steel appliances including an induction stove. From there walk-out to the appealing lower deck with new cedar fencing and interlocking stone, great for those summer family barbecues. With 3 bedrooms and 3 bathrooms, there's ample space for everyone. This family home boasts numerous upgrades, too many to list here, so be sure to check out the attached details. The loft-style primary bedroom on the upper floor offers a retreat-like feel, complete with its own individual heat and AC unit and a walkout to a stunning west-facing upper deck, perfect for enjoying morning coffee or evening sunsets. Need more space? The finished basement with a recently renovated washroom which can serve as a fourth bedroom or a cozy TV room. Don't miss your chance to make this your dream home, excellently situated very close to High Park and vibrant Roncy Village, you'll have access to an array of restaurants and shops just moments away. **** EXTRAS **** Hunter Douglas blinds, Lutron Maestro lighting controls/receptacles, Electrolux W/D, Nest, heated floor main bath, custom built-ins, ductless A/C, heat pump unit, new Red Birch tree in rear yard, frost-free exterior water valve. (id:24801)
Keller Williams Advantage Realty
27 Heintzman St
Toronto, Ontario
Welcome to 27 Heintzman St. This fabulous home is currently used as 2 magnificent units but with an easy renovation it could be turned into a magical single family home. The ultimate sanctuary nestled on this sweet quiet side street, yet steps from all the fabulous shops, cafes, restaurants, schools and parks this perfect urban neighbourhood has to offer. The main and lower level is a large 2 bedroom unit. The wide open main floor is bathed in natural light, and features a wonderful open floor plan with living room, dining room and kitchen, and main floor washroom. This unit is the ultimate spot to entertain friends and family with a walkout to your gorgeous large deck and serene fully fenced backyard. Moving to the lower level you will find two large bedrooms with fantastic ceiling height, large ensuite bath with soaker tub and laundry. Let's not forget about parking, yes there is parking via the laneway with potential for a Laneway House. The second floor is a fantastic 1 bedroom unit featuring a large bedroom, bright and airy living room, hardwood floors and an eat in kitchen with it's own combo washer/dryer unit. This stylish updated Junction home will appeal to so many with it's many options and dreamy location. Transportation is a breeze with easy access to TTC, Pearson Express, The Highway, and of course incredible walkability. The Junction is quite possibly the friendliest most welcoming neighbouhood in the city, enjoy all the neighbouhood has to offer from your large covered front porch. Here is your chance to make your dream a reality with this incredible property. Open House Saturday April 20 and Sunday April 21 From 2 - 4 (id:24801)
Sutton Group-Associates Realty Inc.
105 Baby Point Rd
Toronto, Ontario
Located in Toronto's prestigious Baby Point neighbourhood, this 1952 built, mid-century modern home sits on a 62 x 153 foot lot! This gracious home boasts 4 beds and 3 baths, blending sleek design and functional comfort, for urban living. Clean lines, glass brick, and expansive windows create a striking facade integrating with perennial gardens and mature trees. Inside the high ceilings, refinished hardwood floors, and a gas fireplace welcome guests to this open concept living space, which is flooded with natural light. There is a main floor powder room and a seperate den, which is a perfect as a dedicated office space. The renovated kitchen features new cabinetry, quartz countertops, and stainless steel appliances. Enjoy an island for casual dining in the kitchen and a separate dining area for formal occasions. A door off the eat-in kitchen leads to a tranquil outdoor patio space. This very private backyard overlooks beautiful perennial gardens and an expansive reverse-ravine lot. Upstairs, the primary suite offers a newly renovated 4-piece ensuite, while three additional bedrooms share a charming updated 4-piece bathroom. The finished basement provides fabulous extra living space. Perfect as a recreation room, home gym or theatre. The laundry room boasts tons of storage and access to the attached garage. Baby Point is one of Toronto's most sought after neighbourhoods. It offers a warm community vibe, with access to the exclusive Baby Point Club for tennis, lawn bowling and countless social events. Just a short stroll to TTC, shops, and restaurants in Baby Point, Bloor West Village, and The Junction. Just minutes to the Gardiner, QEW, 427 and Pearson Int'l. Location, Location, Location as they say, this home is move in ready and waiting for you! **** EXTRAS **** Just steps to the Humber River where you'll find an expansive trail system connecting you to the rest of the city and the waterfront. Short walk to excellent neighbourhood schools including Humbercrest PS and St Pius ES (id:24801)
Royal LePage Real Estate Services Ltd.
348 Westmoreland Ave N
Toronto, Ontario
Why Buy A Condo When You Can Own This Sweet Semi! Tucked Away In One Of The Coolest Locations In T.O Right Now. Traditional Layout That Balances Personal Space & Socializing, You'll Love The Separate Dining Room W/ It's Eclectic Cafe Vibes + Comfy & Surprisingly Spacious, Front Living Rm. Classic Galley Kitchen Bathed In Natural Light & Afternoon Sunshine Is Waiting For Your Personal Touch, It Has A Great Functional Layout. Head Up The Centre Staircase To Find Perfect Split Floor Plan W Two Sweet Bedrooms, That Optimize Space & Convenience. Step Outside To A Sun Filled West Facing Yard, Spacious & Private Perfect For Summer Bbq's & Entertaining! Bonus: Reno'd Garage, W/Heat, Electricity & Insulation, Amazing Flex Studio/Work Space(Time To Start Your Side Hustle!) Say Goodbye To Condo Fees & Hello To Your Own Patch Of Greenery! **** EXTRAS **** Geary Ave Is Where Its At! IYKYK. Can't Beat The Location - Top Restaurants, Breweries, Art Galleries And More!Easy Access To Multiple Green Spaces, Easrlscourt Park, Christie Pits And The New Green Line, Plus Easy Ttc And Highway Access! (id:24801)
Sage Real Estate Limited
278 Campbell Ave
Toronto, Ontario
Legal 5-bedroom Duplex in Highly Desirable Junction Neighborhood. Beautifully top to bottom renovated and expertly crafted detached home with unique features such as: Steel lifetime roof, energy efficient, top level insulation, zero maintenance cladding, separately metered units, basement underpinned, and rear three-storey addition. As well as drawings and permits in hand for a laneway suite with garage on ground floor to be built. Legal survey also available. All systems are brand new from 2020 such as: electrical, plumbing, furnaces, air conditioners, hot water tanks, windows, doors, and more. All rough-ins for the laneway suite have also already been installed at the back of the property for sewer, electrical, and water! Functional open concept layout and carefully planned use of space. The modern kitchens come with ample storage, a breakfast bar/centre island, and stainless steel appliances. The bedrooms are spacious with polished concrete flooring in the lower unit and hardwood floors on the upper unit, and windows/skylights that let in plenty of natural light. Offers 2 full baths, 2 powder rooms, foyers/mud room, and private parking. You have the option to live in one unit and rent the other/have family live there, or to rent out both units. Potential gross income of $86,400 or more depending on rental. We listed for lease and every time, we obtain AAA tenants, multiple offers, and above asking. **** EXTRAS **** Stroll to the best cafes, restaurants, parks, libraries, schools, shops, and everything the West End has to offer. The area is also highly conducive to cycling and just minutes to the TTC and UP Express. (id:24801)
Real Broker Ontario Ltd.
#103 -363 Sorauren Ave
Toronto, Ontario
A Remarkable Opportunity To Own A Stunning 1,465 SqFt 2 Beds + 2 Baths At The Extraordinary Robert Watson Lofts. Nestled within the heart of Roncesvalles, This Thoughtfully Designed Space Seamlessly Combines Industrial Aesthetics With Modern Comforts. A Bend Of Refined Elegance And Raw Industrial Elements - Polished Concrete Floors Mixed With Sleek Kitchen, Paired With Brick & Concrete Walls - All Contribute To The Distinctive Lofty And Chic Atmosphere. The Loft Offers Versatile Spaces - A Spacious Main Living Area Accommodates Both Comfortable Lounging And Stylish Entertainment, While A 2nd Bedroom Can Be A Home Office, A Cozy Reading Nook, Or A Guest Room. Generous Size Primary Bedroom Features A Spa-Like Bathroom + A Custom Built Shelving & Closet Space. A Quiet Private Patio, With Planters & Comfortable Seating, Will Provides You With A Serene Escape From The Bustling World Outside. You Would Not Want To Leave! **** EXTRAS **** 1,465 SqFt Interior Size + Private Outdoor Patio W/BBQ. 1 Conveniently Located Parking, 1 Storage Locker Included. Very Well Maintained Building. Full Gym, Party Room, Common Roof Top Garden With BBQs And Lots of Visitor Parking. (id:24801)
Property.ca Inc.
847 Gladstone Ave
Toronto, Ontario
Absolutely Exquisite! This Designer Turn-Key Fully Rebuilt Semi Is The One You Have Been Waiting For! Every Detail Speaks To Quality and Comfort. Its Location In Dovercourt Village, Just a Short Stroll From Dufferin Station, Offers Both Convenience and Charm. The Open-Concept Spacious Layout, With High Ceilings On The Main Level, Creates an Inviting Atmosphere Perfect For Gatherings or Relaxation. The Modern Kitchen, Complete With Brand New Stainless Steel Appliances and Ample Pantry Storage, Is a Chef's Delight. With Three Generously Sized Bedrooms, Potlights, Hardwood Floors and Smooth Ceilings Throughout, This Home Exudes Both Style and Comfort. And Let's Not Forget The Primary Bedroom With Its Bright Bay Windows, Adding an Extra Touch Of Elegance To This Already Stunning Property. Second Floor Laundry. With The Perfect Blend Of Urban Convenience and Neighborhood Charm Which Consists of an Easy Access To TTC Subway, Shopping On Bloor, Grocery Stores, Schools, Walking Distance To Dovercourt & Dufferin Grove Parks and The Trendy Shops and Restaurants Of Bloorcourt and Bloordale, Glamour Indeed Awaits at 847 Gladstone! **** EXTRAS **** Large Backyard Could Be Potentially Turned Into a Laneway Parking. Front Lawn Sod Will be Laid Within 2 Weeks. Incl: Nest Thermostat, Gas Range, B/In Fridge, Hood Microwave, Built In Dishwasher, Washer & Dryer. All Designer Light Fixtures. (id:24801)
Right At Home Realty
154 Galley Ave
Toronto, Ontario
Welcome to this impeccably cool detached Edwardian gem on Galley Ave, steps from Roncesvalles Ave. Lovely deep front porch. Main Floor Renovated ( 2022) by Dart Studio blending classic charm w/ contemporary flair. Enjoy this sunny open concept layout w/hardwood floors throughout. The chef-inspired kitchen boasts top-of-the-line appliances. Retreat to the backyard oasis w/large deck & versatile shed/studio (2021). Main bedroom features grand bay window & ample closet space. All 4 bedrooms are bathed in light & generously sized. Lower Level offers a nanny or rental suite w/separate entrance. High Efficiency heating system (2022) & hot water on demand (2022) ensure worry free comfort. Discover vibrant Roncesvalles, close to High Park & Sorauren Park, shops & restaurants. Easy street parking w/permits. Walk score 96/ Transit Score 78. Very convenient access to TTC, Lakeshore & Gardener,427 and UP express. (id:24801)
Bosley Real Estate Ltd.
710 Brock Ave
Toronto, Ontario
Welcome to 710 Brock Avenue - In the Lively Sought After Bloordale Neighbhourhood. This Detached 2 Storey Home is the Perfect Family Home. This Sunny Newly Renovated, Open Concept Living at its Best, Three bedrooms, All with Windows and Closets, Three Bathrooms, Tons of Natural Light, engineered Hardwood Flooring thruout, Front Porch & Back Porch with a Lush Vine. Not to mention a Large Two Car Detached Garage with Laneway Access. A Supersized Basement with a Wood Burning Fireplace, a Seperate Entrance, Cold storage, Laundry and a Bathroom w/ New Vinyl Flooring. This Basement has so much potential. The Great Neighbhours, Wonderful Community Spirit even has a FB page. Steps away from Pauline Jr PS (JK-06) & St Sebastian (JK-08). Transit galore, 2 subway stations (Dufferin & Landsdowne), the Bloor GO & UP Express station. Vibrant cafes, restaurants, bars, shops are ALL nearby. So close to Junction, Brockton Village, Bloorcourt & Dovercourt Village. This Home literally Has it All!!! **** EXTRAS **** Open House April 20/21st 2-4pm. Nest Smart Thermostat. Features and Upgrades list attached. The laneway, known as ""Cosmic Nature Lane,"" has its own FB page, & in BlogTo. (id:24801)
Sage Real Estate Limited
188 Quebec Ave
Toronto, Ontario
Lovely detached 2 storey residence in prime High Park! A seamless open concept main floor combines the living, dining, kitchen, and breakfast areas, and includes a full bath with laundry. Other features include granite and a centre island in the kitchen, hardwood floors throughout the main, a bay window in the dining, and a french door walk-out from the breakfast area to the deck for entertaining. The second level boasts a generous principle bedroom with a walk-in closet, a renovated 4 pc bath, a bright west-facing den/study with walk-out to an upper deck, and ample under-stair/linen closet storage. Two additional bedrooms can be found on the third floor, one with a walk-in closet and both with sky-lights providing lots of natural light. A finished basement with kitchenette, 4 pc bath, and a separate entry offers nanny/in-law suite potential. The private, fenced backyard features low maintenance artificial turf and a garden shed. **** EXTRAS **** Legal front pad parking (permit # 730744)! Walk to transit, shops, excellent schools, parks-including High Park-and fine dining. (id:24801)
RE/MAX Professionals Inc.
#164 -8 Foundry Ave
Toronto, Ontario
RARELY OFFERED! One of the largest END UNIT!Well Maintained,Two Story Townhouse with many upgraded features.Open Concept Living/Dining, Contemporary Wall Decal, Entertainer's Delight layout.Chef's Kitchen With Deep Cabinetry, S/s Appliances, Breakfast Bar, Granite Counters, and custom display shelves.Conveniently located powder room on mainfloor.Primary bedroom with walk-in closet, full length Juliette Balcony and 3 large windows. Second Bedroom with large window and closet.Den is a perfect home office. Modern Full Washrooms with rain shower. Private Patio For BBQ, Veg/Flower Garden. Highly Sought after And Trendy Area Of Davenport Village, Walk To Balzacs Coffee, Community Centre and Park (id:24801)
Cityscape Real Estate Ltd.
#515 -816 Lansdowne Ave
Toronto, Ontario
Junction Triangle Gem ! 690 Square Feet Plus Lovely Balcony With Ample Room For Your Guests and A Nice View ! This Unit Is Modern, Well Appointed and Fully Functional. For A Variety Of Options, Meaning Having A Great Deal Of Living Space and Even Potential To Close Off The Den Section To Facilitate A Proper Den/ Potential Second Sleeping Area. Gourmet/ Modern Kitchen. Huge Prime Bedroom With Large Double Closets. A Fantastic Parking Space And Well Sized Out Of Suite Locker ! This Building Is Run To Perfection and A Community Amongst Itself. Where Neighbours Care About The Building And The Well Being Of Each Other. Great Community. Exercise Room, Sauna, Party/Meeting Room, Games Room , Bike Storage And Much More ! (id:24801)
Century 21 Leading Edge Realty Inc.
68 South Kingsway
Toronto, Ontario
Step into style and sophistication in Swansea! This fully re-built and renovated 2-storey home boasts 3+1 bedrooms, 3 baths, with garage and private driveway. Contemporary light filled interior welcomes with ash flooring and pot lights throughout. Functional main floor living features bonus office and powder room. Modern eat-in kitchen dazzles with granite countertops and island. Walk-out to your private deck and wooded muskoka-like backyard, your oasis in the city. Generously sized bedrooms. Spacious primary with ensuite and walk-in closet will wow! Newly finished lower level boasts high ceilings, oversized rec room, and extra bedroom for guests. Conveniently located near desirable schools, easy access to TTC, the Gardiner and 15 minutes to downtown. Explore nature by the Humber River and High Park trails or stroll to Bloor West Village's shops and restaurants. Make this Swansea gem your new home! **** EXTRAS **** Walk to Runnymede Subway Station, Rennie Park and waterfront. Swansea PS & Humberside SS. Re-built and reno'd in 2014. Roughed in bath on lower level. Rec room waterproofed with DryTrak - transf warranty. Deck 2018. Above average home insp. (id:24801)
RE/MAX Hallmark Realty Ltd.
#102 -530 Indian Grve
Toronto, Ontario
Explore the stunning Duke Condos located in the lively heart of the Junction! Discover this spectacular townhome featuring Scavolini kitchens imported from Italy, with luxurious stone countertops and high ceilings. Invite your friends over and enjoy their company with a nice bottle of wine on your centre island- then dine in your actual dining room which is rare for a condo townhouse. Open main floor living and dining room boasts a ton of room. Immerse yourself in the luxury of the primary suite with a walk-in closet and spa-inspired bath. A spacious second bedroom with a cleverly hidden murphy bed, walk in closet and a bright workspace illuminated by large windows. Journey to the upper level to revel a spacious family room retreat that is also unique to this stunning home. Parking, Locker, a ton of hidden storage and a main door street entrance - this home is gem to be seen. **** EXTRAS **** Step outside and viola-you are in Junction-walk to so many cool shops/cafes/restaurants-no need for a car. Multiple TTC routes at your doorstep and a 15 min. walk to the UP Express to get downtown in 7 minutes. Easy access to many highways. (id:24801)
RE/MAX Hallmark Realty Ltd.
#405 -2545 Bloor St W
Toronto, Ontario
Beautiful Boutique Waterfall Building. Penthouse Apartment Newley Renovated 2020, Walls With Extra Sound Insulation. European Oak Floors. All Electrical, Pluming, And Alarm System. Rough In Connection For Wood Burning Fireplace. Spectacular Terrace With Three Walk Outs. 2 Bedrooms, Principle Bedroom With Dressing room Lined With 30'Feet Closets Plus Den/Office, custom Built Ins Everywhere. (id:24801)
RE/MAX West Realty Inc.
277 Pacific Ave
Toronto, Ontario
Something terrific sits on Pacific! And you're gonna love it, even if you're a critic! Welcome to 277 Pacific Ave., a magnificent 2.5-storey detached family home in one of Toronto's most desirable neighbourhoods. Offered for the first time in more than 25 years, this home sits south of Annette St. in the coveted High Park North neighbourhood & is close to schools, shops, restaurants, & transit. Step inside the huge foyer & immediately notice the intricate wood details throughout. To your left find a large living room that walks into the kitchen that features ample storage & overlooks the dining room complete with a cozy fireplace. At the rear of the home find a sitting room that walks out to the ample deck & luscious backyard. Up on the second level find two bedrooms including the primary, both with ensuite bathrooms. On the third level find two additional bedrooms & a powder room. The finished basement features a separate entrance, laundry, another bathroom, & a few rooms to do with as you please. **** EXTRAS **** Backing onto Aziel St. means there is major development potential - just glance up the street and see what's already been done! Sever the lot & build, or build the garage & laneway house of your dreams. Welcome home! (id:24801)
Royal LePage Connect Realty
536 Quebec Ave
Toronto, Ontario
This is the ONE, Classic Victorian 3 Bedroom Semi In Prime Junction, on Coveted Quebec Ave. Restored & Redone Stripped to the Studs W/ Permits, An Entirely New House . Designer Fixtures & Finishes Throughout by Renowned Design Studio Denegri Bessai. Architecture that Blends Elegance W/ Contemporary Detail. Sun filled, Open Concept Home w/ Expansive Windows & West Exposure Accompanied by Incredible Ceiling Height. White Oak Floors, Custom Kitchen W/ Quartz Counters & gorgeous Glass Doors that Open to a Private Covered Back. All Creating that WOW Factor we Rarely See. Waterfall Stair Cases, Aluminum Clad, Interior wood windows, 2nd Level Skylight, Spacious Primary W/ Ensuite Bath & Custom Oak Closets, 2nd Level Laundry, Dugout Basement. Laneway parking for 1 Car W/ Storage Shed W/ Electrical in Place for Car Charging. **** EXTRAS **** Best Strip of Dundas West, Fabulous Cafes, Shops, Restaurants and Grocery, Junction Farmers Market in Baird Park. Excellent Schools & Good Proximity to High Park, TTC, the Go & Up Express. (id:24801)
Forest Hill Real Estate Inc.
#304 -152 Annette St
Toronto, Ontario
Don't Miss This Opportunity to Live at the Prestigious Victoria Lofts. Rarely Available Award-Winning Church Loft Conversion. Located in the Heart of the Junction, This 2-Storey Loft is Truly A Unique & Luxurious Home Including a 264 sq.ft. Private Rooftop Terrace with Bbq Gas Line & Water Bib. Exquisite Architectural Details Throughout Including 12' Ceilings, Large Oversized Island, Open Euro-Style Gourmet Kitchen, Sunlit Primary Bedroom with Serene Ensuite Bath. Accented with Bespoke, Imported & Well-Curated Details - Handmade Solid Walnut LED Light Fixture by Local Designer hollis+morris, Emtek Kitchen Hardware, Floor-to-Ceiling Custom Built-In Wall Unit. The Terrace is Nestled in the Quietest Corner of the Building with Views N/S/W - Your Tranquil Oasis. Sophisticated Urban Living. It Doesn't Feel Like A Condo, It's An Extraordinary Home. **** EXTRAS **** Hunter Douglas Black-Out Roller Shades. All New Artistic Designer Light Fixtures. Potlights Thruout. Prime Parking Space - Only Parking/Locker Room Combination in the Building. Steps to Eclectic Junction Restos & Shops, Transit, High Park. (id:24801)
International Realty Firm
#201 -152 Annette St
Toronto, Ontario
Offers Anytime! Welcome to the Victoria Lofts at 152 Annette St where historical charm meets contemporary living in a 19th Century Loft Conversion. Rarely offered with only 34 units in the entire building this one-bedroom loft condo offers a distinctive living experience in one of Toronto's Most sought-after neighborhoods. Featuring soaring ceilings, a 12-foot-wide living and dining area, and an abundance of natural light. This open-concept layout seamlessly connects the living, dining, and kitchen areas, providing a versatile space for entertaining or relaxing at the end of the day. The kitchen boasts modern appliances and sleek finishes, making it a chef's delight and a focal point for social gatherings. The bathroom features contemporary fixtures and a spa-like ambiance, inviting you to unwind and rejuvenate. Enjoy the convenience of being in The Junction Area, surrounded by trendy shops, eclectic dining, parks (steps to High Park), transit, cafes and much more. **** EXTRAS **** Fantastic Opportunity for First-Time Buyers and Investors to own a piece of Toronto History with this unique rarely offered unit. Located in a neighborhood friendly area with monthly street parking options. (id:24801)
Royal LePage Signature Realty
#1228 -1 Shaw St
Toronto, Ontario
Introducing DNA Condos, Where Location Meets Stunning Views! Prepare To Be Captivated By The Floor-To-Ceiling Windows That Offer Panoramic Vistas Of The City Skyline And The Iconic CN Tower, Visible Right From Your Living rm & Bedroom. 591 Sq.Ft. With 9 Foot Ceiling, Sliding Walls To Open/Close Living Room From Bedroom. Very Cool! Open Kitchen With Gas Stove, Centre Island. Spacious Bedroom With Walkout To Balcony & Gas Line For B.B.Q. Hookup! This Bright One-Bed Suite Boasts A Functional Layout W/No Wasted Space/ Walk Thru Closet To Ensuite With A Large Soaker Tub. Freshly Painted. Experience The Joy Of Summer Nights On The Terrace, Conveniently Equipped With Gas BBQ.As You Wake Up To This View, You'll Truly Appreciate The Beauty Toronto Has To Offer. Gym, Rooftop Party Room With Massive Terrace W/ Communal BBQs, Concierge and Security services. Notably, The Building Has Recently Undergone Renovations.Just steps Away From King Street, Queen W **** EXTRAS **** DNA Condos Has It All, Gym, Rooftop Party Room With Massive Terrace W/ Communal BBQs, Concierge and Security services. Notably, The Building Has Recently Undergone Renovations.Just steps Away From King Street, Queen West, Liberty Village (id:24801)
Solid Rock Realty
#106 -1030 King St W
Toronto, Ontario
Rarely Offered & Highly Sought After 2 Bedroom, 2 Bathroom, 2 Storey Townhouse. Private StreetAccess & Premium Corner Locale! Enjoy All That Condo Living Offers (Concierge, Gym, Party & MediaRooms, Visitor Parking) Without Taking An Elevator. Utmost In Luxurious Finishes. Soaring 18 FtCathedral Ceilings. Expansive Terrace With Stunning View. Towering Windows & Ample Sunlight. OpenConcept Design. Main Floor Powder Room! Truly One Of A Kind! Unit Comes FULLY FURNISHED!! **** EXTRAS **** Hydro is extra (id:24801)
RE/MAX Premier Inc.
29 Mount Royal Ave
Toronto, Ontario
Welcome to this lovely 2 storey 4-bedroom semi in the sought-after area of Wychwood! Gracious principal rooms are warm and inviting and feature new laminate flooring and the adjoining eat-in kitchen is open to the dining room, making this home perfect for family gatherings and entertaining guests. The private backyard features a stone patio and a rock garden. The second floor boasts three well-proportioned bedrooms, an updated washroom, plus a den with access to a large third floor additional bedroom. The lower level is partially finished with a three-piece bath and separate side entrance offering many possibilities to finish exactly to your needs. Located in a wonderful, family-friendly neighbourhood, its a short walk to all the fantastic amenities along St Clair Ave West and close to great shops, fine dining, parks, schools, the Wychwood Barns, a quick streetcar ride to The St Clair W. Subway, and a short bus ride to Ossington station and so much more! (id:24801)
RE/MAX Ultimate Realty Inc.
165 Delaware Ave
Toronto, Ontario
A Delaware delight! This home is ticking all the boxes. Lovingly upgraded while keeping that old-time charm (think stained glass windows, beautiful crown moulding and a wood-burning fireplace), this 3-storey tasty treat is what youve been waiting for. With 4 bedrooms (3 on the second floor, plus an office!) and a beautifully renovated third-floor primary suite complete with a walk-in closet, 5-piece washroom and balcony overlooking your kingdom, this home is perfect for growing families. Did we mention the underpinned basement with heated floors, a gas fireplace, tons of storage space, laundry room, bedroom AND a bathroom? Enjoy summers in your beautifully landscaped backyard, cooking at your outdoor kitchen, gliding across your new deck and watching the kids play. Just a 2-minute walk to Ossington subway station so you can zip around the city! Get this delicious delight while you can! (id:24801)
Sage Real Estate Limited
#203 -11 Christie St
Toronto, Ontario
Welcome to your fully renovated 2-bedroom, 1-bathroom condo, where every detail exudes modern luxury and comfort. Step into a space transformed with meticulous attention to detail: The kitchen is a chef's dream, boasting all-new appliances and gleaming countertops. Enjoy the freshness of brand-new cabinetry and the convenience of modern fixtures. Indulge in the spa-like ambiance of the fully renovated bathroom, featuring pristine finishes and contemporary design elements. Custom closets provide ample space for organization and functionality. Illuminate your living space with brand-new light panels enhanced by multi-coloured LED accent lighting, creating a warm and inviting atmosphere throughout. Step outside to your private deck, complete with planters awaiting your green thumb, perfect for enjoying the outdoors in style. This condo represents the epitome of modern living, where every aspect has been thoughtfully curated to provide a truly exceptional experience. **** EXTRAS **** Expansive terrace -nearly 300/sf in size with multi-coloured LED accent lighting across balcony railing *Pls note: 1+1 on MPAC & renovated to be a 2 bedroom (id:24801)
Forest Hill Real Estate Inc.
16 Rusholme Rd
Toronto, Ontario
Seldom found, 2- story D.E.T.A.C.H.E.D residence nestled in the vibrant heart of Little Portugal offers space and potential! Boasting a 30X100 Ft Lot complete with detached 1-car G.A.R.A.G.E, providing convenient parking solutions. The grandeur of its Edwardian architecture lends captivating curb appeal from the moment you approach the front. Step into a world where space meets potential, where historic charm merges seamlessly with modern convenience. This 4+1 bed / 3 Bath ( 1 den/office plus 4 Pc bath on the main,( See floorplan for clarification) offers boundless potential, this property caters perfectly to discerning families in need of abundant space or astute investors looking for an opportunity. Oversized Living & Dining room on the main! Hardwood floors throughout! Built in 1929, this home features original charming features, wainscoting woodwork throughout, & endless charm from the 1920's. Separate Entrance to Partially finished bsmt. Situated 1 minute walk from the Dundas streetcar (stop 2183) , esteemed educational institutions, and an array of trendy shops & dining options along Dundas West(dock ellis, scone & coffee, Opium Bar, Giulietta) , 10 min walk to 36 acre Trinity Bellwood's Park, 15 min walk to Dufferin Mall - this prime location sets the stage for your next chapter. Own a piece of history while embracing the vibrant energy of urban living in Little Portugual! **** EXTRAS **** Schools: **Ossington P.S - 9.5/10, Bloor C.I 9.2/10**. 89/100 walk score & 92/100 transit score! Roof (2022) Radiant Water Boiler (2020). ******O.P.E.N -H.O.U.S.E SUN APRIL 21 FROM 2-4 PM****** (id:24801)
RE/MAX Hallmark Realty Ltd.
#2608 -12 Sudbury St
Toronto, Ontario
An absolute Oasis in the City. Rarely offered. Spacious 1720 sqft (excl bsmt) 4 Level townhouse entirely to yourself (non-stacked; no units above or below), nestled in a private courtyard on gorgeous tree-lined Sudbury St. Perfectly located in between trendy King W and West Queen W - Steps away to Streetcar, local shops, Trinity Bellwoods, Liberty Village, Ossington Strip. Kick back & relax in your jacuzzi in the breath-taking upstairs penthouse retreat, & catch some sun on your beautiful walk-out terrace. Feel the luxurious walnut floors under your feet. Cozy up by the fireplace or host a get-together in the open concept main floor or charming courtyard. Sound proofed basement theater gives you options - can be used as a home office, rec space, or 4th bedroom. Perfect for families looking for large turn-key home to grow, while staying in the City. Easy walking access to daycare & schools. Quick access to Entertainment & Financial Districts perfect for professionals. Open house Saturday/Sunday 2-4pm. **** EXTRAS **** Built-in Private Garage W/Direct Home Access. Loads of Storage. Fridge, stove, washer, dryer, microwave, all window coverings, all ELF, fireplace TV, patio furniture. Owned new combi boiler & AC - no rentals. Other contents negotiable. (id:24801)
Living Realty Inc.
300 Margueretta St
Toronto, Ontario
Classic Victorian in the heart of trendy Dufferin Grove! Fully renovated with charm and character, this three-bedroom / two-bathroom home has everything you are looking for: an open concept main floor with new maple hardwood floors; traditional stained glass windows; stylish exposed brick veneer walls; large east and west-facing windows with lots of natural light; airy high ceilings; a modern eat-in kitchen with new stainless-steel appliances; a family room addition that walks out to a private patio and landscaped backyard; and a fully finished basement with a cozy rec room and 3-piece bath. Detached one-car garage and also moments away from major transit routes (including the Lansdowne subway station and the College and Dundas streetcars), Dufferin Mall, schools, parks, cafes, shops, and restaurants. (id:24801)
Bosley Real Estate Ltd.
#3205 -12 Sudbury St
Toronto, Ontario
Come home to your quiet oasis in the heart of the action of urban Toronto. Super convenient location with all that Liberty Village, King West, and Queen West have to offer. Gracious Living on 3 levels! 870 sf of interior living space AND your own 215sf rooftop terrace is perfect for relaxing, entertaining and even working from home! Walk to the lake, parks, shopping, community centres, concerts, TTC and GO Transit. **** EXTRAS **** Fast Fibre optic internet; newly painted and carpeted. (id:24801)
Keller Williams Advantage Realty
#1233 -21 Pirandello St
Toronto, Ontario
Behold this rare find in the vibrant enclave of Liberty Village: this spacious & beautifully renovated 1500+ sqft town on Pirandello Street, fronting right on Liberty Village park. Named after the illustrious Italian playwright, Luigi Pirandello, this address is as iconic as he was. This largest floorplan of the Liberty Village Town collection feels like a house but saves you the maintenance of one. Fully renovated with new hardwood, new kitchen cabinets & counters, new stainless steel appliances, new central AC, & new hot water on demand, this is sure to wow. On the main floor: a bright open concept living/dining with west-facing windows, a beautiful modern eat-in kitchen, a 2-piece powder room, and a large den that could easily double as a third bedroom. Upstairs: two generous-sized bedrooms, two bathrooms and a primary suite beckoning you to relax. Ascend to the rooftop terrace which offers an idyllic setting for outdoor lounging, BBQing & entertaining. **** EXTRAS **** Liberty Village is renowned for its eclectic mix of cafes, unparalleled amenities, galleries, restaurants & tech startups. With a 95 walk score, you don't need a car, but this address comes with 2 parking spots anyway. (id:24801)
Sage Real Estate Limited
#1108 -1030 King St W
Toronto, Ontario
Welcome to DNA3 Lofts in trendy King West. This well cared for studio suite has stunning unobstructed views of the Toronto skyline that are sure to impress. Modern kitchen, custom built ins, high ceilings and hardwood floors throughout. Rarely offered parking and locker owned with the unit. Take advantage of the amazing amenities including a roof top terrace with dining area and BBQs, 24 hour security. Walking distance to restaurants, transit and all entertainment that makes King West a truly sought after neighbourhood. **** EXTRAS **** Stunning Views of the City Skyline. Custom Built Ins & Freshly Painted, Turnkey Suite. Steps to Restaurants, Transit, Amenities & King West Entertainment. (id:24801)
Rexig Realty Investment Group Ltd.
“There is no such thing as a small real estate deal, each one involves significant life decisions. Whether it happens quickly or over an extended period of time, working with a real estate practitioner who never loses sight of -it’s about you, is of paramount importance.
Let me help…”
– CHANDER CHADDAH


SUTTON GROUP ASSOCIATE BROKERAGE, INDEPENDENTLY OWNED & OPERATED




