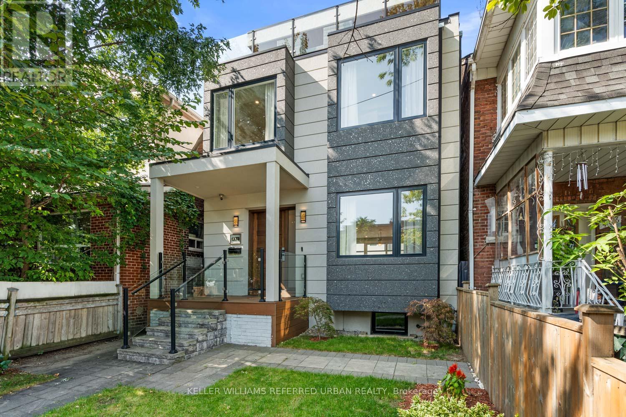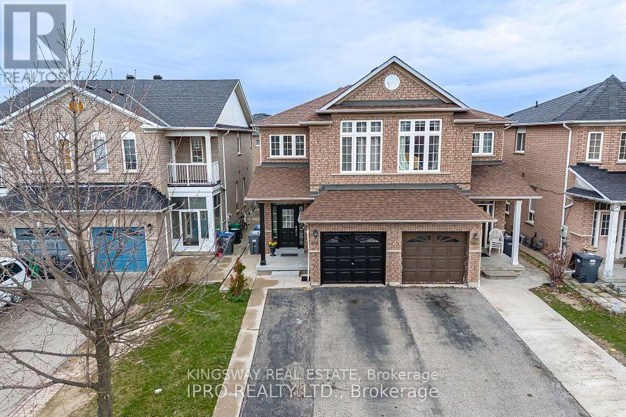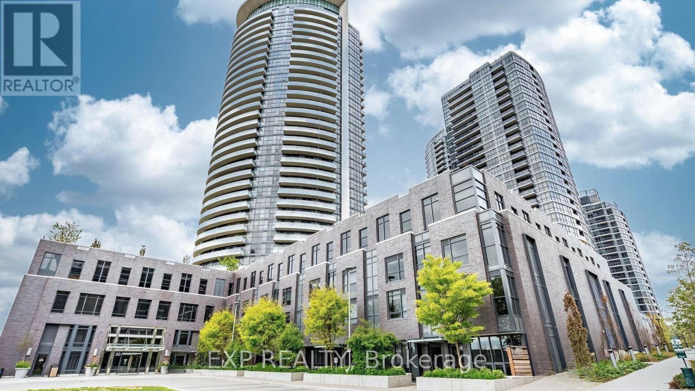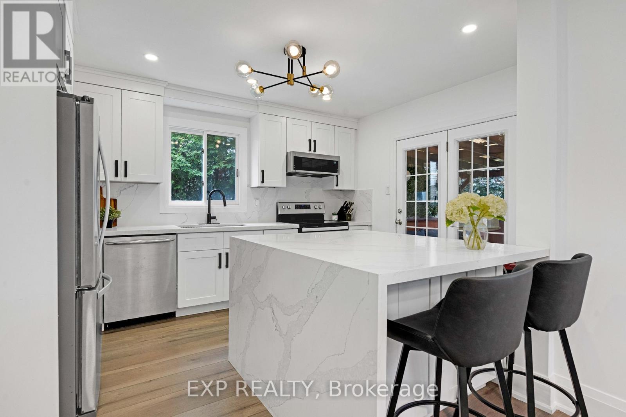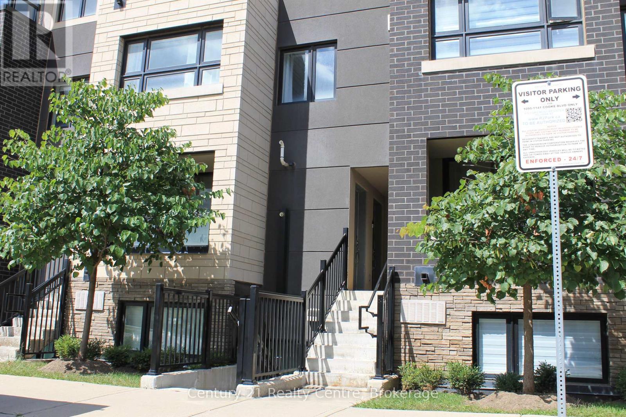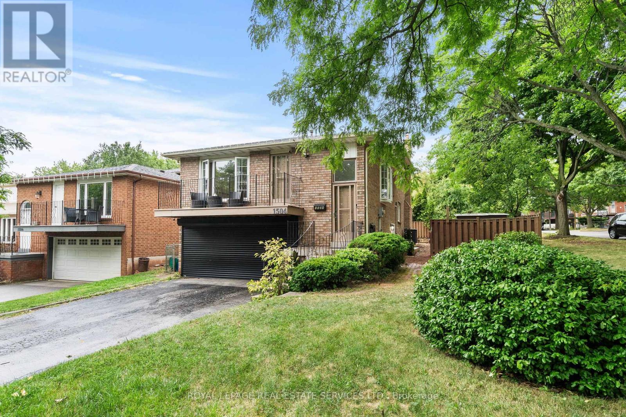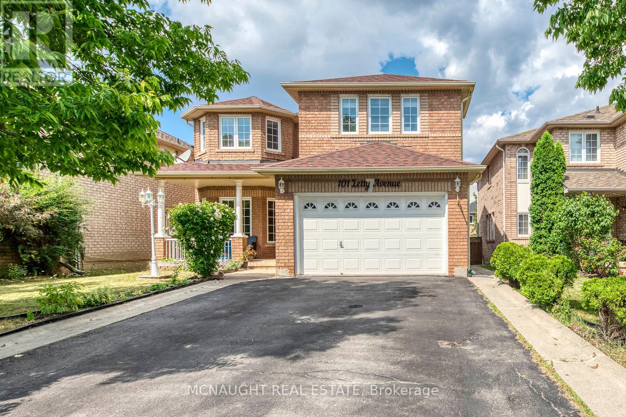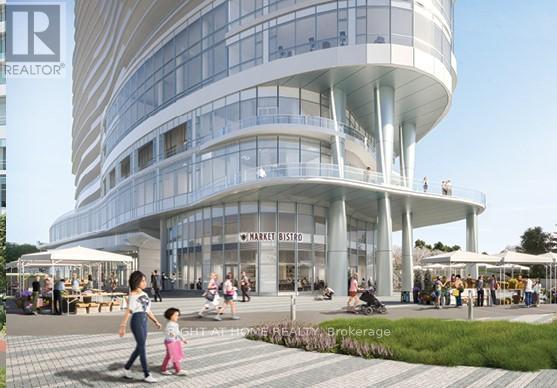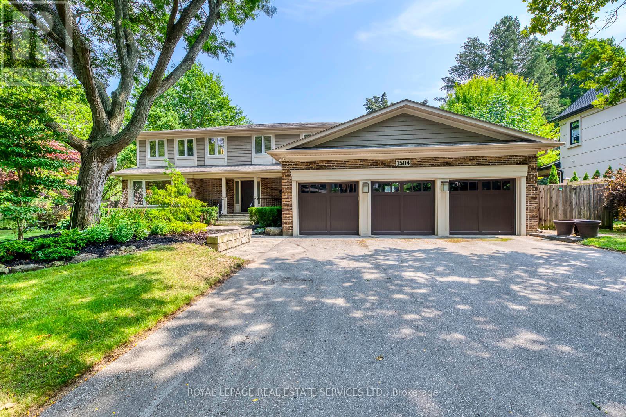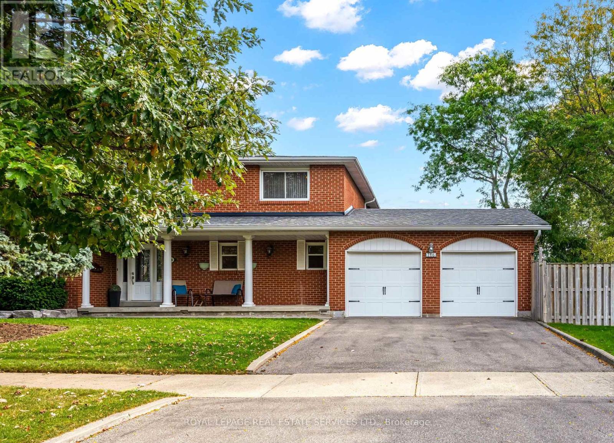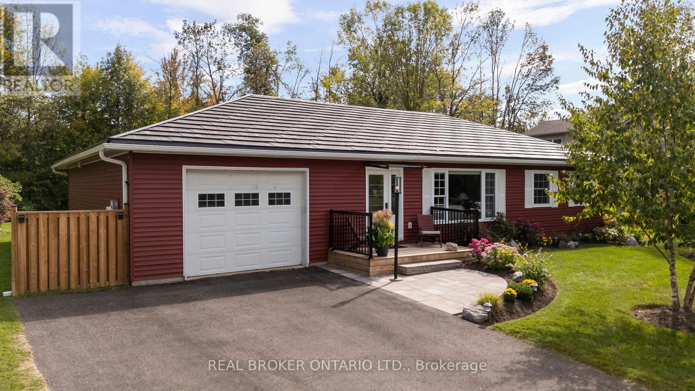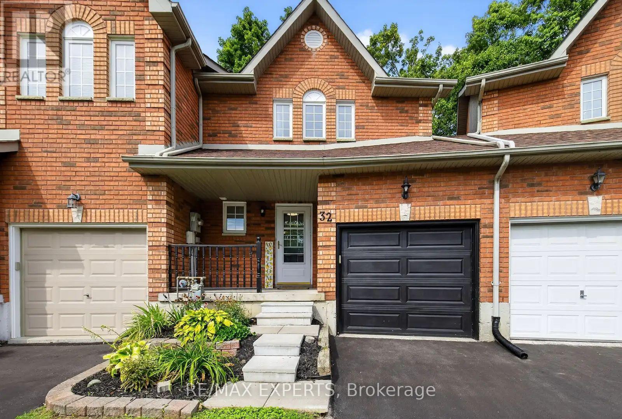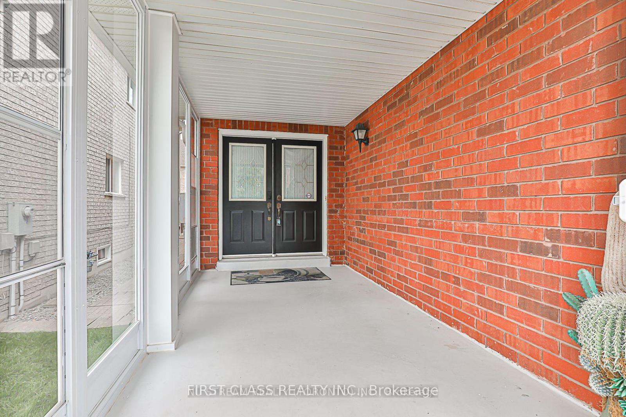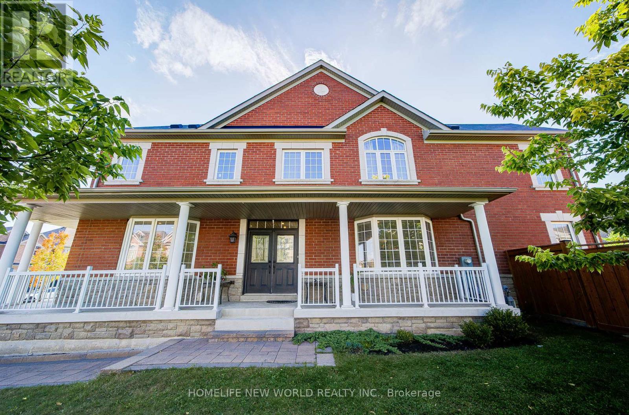404 Delaware Avenue
Toronto, Ontario
Your Private Retreat in the City. Step into the lap of luxury with this impeccably crafted home, complete with a rare double car garage and exquisite finishes throughout.The chefs kitchen is a show stopper - stone counters, Thermador appliances, and a sleek soft closing cabinets pantry designed for both everyday living and entertaining in style.Spa-inspired bathrooms feature dramatic full-slab walls, rivaling Toronto's most exclusive retreats. The primary suite is a true sanctuary with sweeping CN Tower views from your private terrace, paired with a built-in beverage centre and bar perfect for crisp fall evenings under the stars.With wide-plank hardwood floors, glass railings, built-in ceiling speakers, and seamless modern design, the only thing left to bring is your toothbrush. (id:24801)
Keller Williams Referred Urban Realty
Bsmt - 803 Khan Crescent
Mississauga, Ontario
Nicely Finished 2 Bedroom Basement Apartment. 1 car parking space on the driveway, 2nd Parking spot available with additional cost, This Stunning Basement is Move-In Ready Conveniently Located In The High Demand Of Heartland Area, Walking Distance to WALMART, Banks, Restaurants,Grocery, Home depot, Dollarama, Gas Station, Stapples, Winners, Golf Course and Much more, Close to 401/403, GO/MiWay, tons of parks, River Grove Community Centre, top schools like Whitehorn PS and St. Joseph's SS. Move In Ready Home. **Occupancy ANYTIME** **LOOKING FOR SMALL FAMILY or WORKING PRFESSIONALS OR BACHELORS**Utilities split 70/30. (id:24801)
Kingsway Real Estate
3210 - 30 Gibbs Road
Toronto, Ontario
Luxurious 2-bed, 2-bath condo with 9' 0" Ceilings, stylish features like floor-to-ceiling windows, laminate floors and stainless steel appliances in the modern kitchen. Enjoy a spacious walk-in closet in the master bedroom. The open-concept layout flows into a large balcony with westward skyline views. The building offers amenities like a gym, media room, BBQ area, and shuttle service. Conveniently located near Highway 427, it's a chic retreat in Etobicoke. (id:24801)
Exp Realty
932 Flagship Drive
Mississauga, Ontario
Welcome to this charming 3-bedroom, 2-bathroom semi-detached home in the sought-after Applewood community of Mississauga. Lovingly maintained and showcasing true pride of ownership, this residence is clean, well-kept, and filled with potential. Featuring a functional layout, the home includes a spacious finished basement rec room, a dedicated lower-level laundry room, and a large private backyard, perfect for entertaining, gardening, or family fun. While some updating will make it truly your own, the quality of construction and thoughtful design provide an excellent foundation for the next owners. The Applewood area is known for its top-rated schools, family-friendly atmosphere, and abundance of amenities including shopping, parks, restaurants, and quick access to transit and highways. This property offers a fantastic opportunity to get into a desirable community and create a home tailored to your taste. With its combination of location, potential, and pride of ownership, its a must-see! (id:24801)
Right At Home Realty
1674 Princelea Place
Mississauga, Ontario
Beautifully Renovated Home in a Prime Family-Oriented Neighbourhood! Welcome to this stunning, move-in-ready home situated on a private lot in one of the area's most peaceful and family-friendly communities. Perfect for families or professionals, this property blends modern upgrades with timeless design in a quiet, convenient location. The home has been completely renovated on both the main and upper floors, offering a fresh and contemporary living experience. The main floor showcases stylish pot lights throughout, smart switches for effortless lighting control, and no carpet making for easy maintenance and a sleek, clean look. The spacious living room is enhanced with built-in speakers, creating the perfect atmosphere for entertaining or relaxing. Step into the beautifully updated kitchen featuring matching quartz countertops, backsplash and waterfall island, delivering a seamless and elegant aesthetic. The kitchen flows effortlessly into the dining and living spaces, making it ideal for hosting family and friends. Upstairs, you'll find beautifully finished bedrooms with modern flooring and tasteful upgrades, offering comfort and style throughout the home. The unfinished basement provides endless potential. Create a home gym, theatre, additional living space, or custom suite tailored to your needs. Located in a quiet neighbourhood known for its great schools, safe streets, and welcoming vibe, this home is an excellent choice for families of all sizes. You'll also enjoy proximity to community centres, parks, trails, and recreational facilities, making it easy to stay active and connected. Conveniently close to world-class shopping, upscale restaurants, and premier entertainment venues, this location offers the perfect balance of lifestyle and luxury. This beautifully updated home checks all the boxes don't miss your chance to make it yours! (id:24801)
Exp Realty
49 Albert Avenue
Toronto, Ontario
Welcome to this stunning character home in the highly sought-after neighbourhood of Mimico. This charming property boasts an array of elegant features that will make you fall in love at first sight. Located just steps away from the serene waterfront of Lake Ontario, this home offers the perfect blend of tranquility and convenience. Enjoy leisurely strolls along the shoreline or explore the vibrant shops and cafes that line the bustling streets nearby. With easy access to public transit, commuting to work or exploring the city has never been easier.The main and second floors of this home have been meticulously designed to provide a spacious and luxurious living experience. The modern kitchen is perfect for whipping up gourmet meals, while the primary bedroom offers ample storage space for all your belongings. The oversized second floor bathroom is a true standout feature, providing a spa-like retreat for relaxation and rejuvenation.Step outside into the deep backyard, where you can unwind and entertain guests with ease. The convenient access from the kitchen makes outdoor dining a breeze, while the lush greenery creates a peaceful oasis in the heart of the city.For peace of mind, a home inspection is available for interested buyers, ensuring that this home is as perfect on the inside as it is on the outside. With parking for one car on the mutual drive, you'll never have to worry about finding a spot again.Don't miss out on the opportunity to make this charming character home yours. Schedule a viewing today and let yourself be captivated by all that this property has to offer. (id:24801)
RE/MAX Professionals Inc.
128 Haines Drive
Caledon, Ontario
Custom-Built Luxury Home Completed In 2023 By Owner All Permits Closed. Located In The Quiet Neighbourhood Of Bolton This Exceptional Residence Features 4+2 Bedrooms And 5 Bathrooms With Superior Finishes Throughout. Exterior Fluted Composite Panelling Stucco And Brick Veneer Providing Long Term Longevity. The Thoughtfully Designed Layout Includes A Kitchen With Culinary Grade Appliances Porcelain Counters Offering A Private Walkout Balcony, Including a Walkout fromThe Lower Level Presenting An Abundance Of Natural Light And Seamless Indoor-Outdoor Living. The Home Is Equipped With Two Full Kitchens, Ideal For Multi Generational Living Or Extended Family Use .Three Laundry Rooms, With Spacious Principal Rooms And Attention To Detail Including A 1.5 Car Heated Garage. This Property Provides Both Functionality And Elegance In Every Space. All City Approved Design Drawings Available Upon Request Your Dream Home Awaits!! 10+++++ A Must See Make Your Appt Today! Open House Sep 25 From 11-2 PM & Sep 27 From 12-2 PM (id:24801)
Sutton Group Elite Realty Inc.
507 - 1127 Cooke Boulevard Boulevard
Burlington, Ontario
Walk or Drive to the Aldershot GO Station! Excellent for Commuters, This Unit also Comes With a Convenient Underground Parking Spot to Protect Your Vehicle from the Elements. Ideally Situated in Burlington's Upbeat and Modern Neighbourhood, This Beautifully Designed Community is Surrounded by Nature and is Sure to Please. Around the Corner You will Find Every Convenience: Gas Station, Bank, Boutiques, Coffee shops, Restaurants & More! This Bright and Spacious Home Features a Gourmet Kitchen With Quartz Countertops And Backsplash. Enjoy a Spacious Open-Concept Living and Dining Room with Neutral Colours and Modern Updates Throughout. The Primary Bedroom is a Delight with a Walk-In Closet & Also Includes Large Sliding Doors to Your Private Balcony, Beautiful Views of the Night Sky & Perfect for Relaxing Morning Coffees. The Second Bedroom Has a Spacious Double Sliding Door Closet and Large Window. There is also a Den, Perfect for Your Office, Storage or Extra Guest Bed. You Will Enjoy Relaxing & Entertaining on Your Gorgeous, Large Private Rooftop Patio! A Must See! (id:24801)
Century 21 Realty Centre
1504 Kenilworth Crescent
Oakville, Ontario
Rare Income-Generating Opportunity in Oakville's Desirable Falgarwood Community! Situated on a spacious corner lot, this unique property offers 2 separate residences. approx 2828 sq ft of total living space 3+1 bedrooms & 3 full bathrooms. Ideal for a multi-generational home or an investment opportunity. Formal living/dining w/ double frosted glass doors. Spacious kitchen w/ wood tone & white cabinetry, tile backsplash, massive island w/ breakfast bar, pantry, & five ss appliances two fridges, dishwasher, stove, and hood fan. Upstairs, 3 well sized bedrooms & 4-piece bathroom. The ground level offers a family room w/ wood-burning fireplace & walkout to the backyard. Main level home office, 4-piece bathroom, & laundry room. The 2 car garage has been converted into a home gym w/ updated flooring, built-in cabinetry, & mirrors. Easily converted back to a garage. Driveway parking for 4 vehicles. Access the brand new LEGAL basement apartment via the private side entrance. This suite incl light oak vinyl flooring, pot lights & electric fireplace. The sleek kitchen boasts quartz counters, soft-close white cabinetry, tile backsplash, pots & pan drawers & 4 stainless steel appls. Bedroom with large egress window & double closets. 3-piece bathroom with custom floating vanity, glass-enclosed shower & gold hardware. Full-size LG washer & dryer. The backyard is ready for your finishing touches. This home is just minutes from top-rated schools, parks, trails, shopping, and easy highway access. Enjoy a peaceful, mature community while staying close to all the essentials. ** This is a linked property.** (id:24801)
Royal LePage Real Estate Services Ltd.
101 Letty Avenue
Brampton, Ontario
Fall in Love with This Gorgeous, Sun-Filled Home in a Peaceful Neighbourhood! This beautifully designed 4+3 bedroom, 4 bathroom home offers an inviting open-concept floor plan that seamlessly blends style and functionality. Hardwood floors on main floor, The bright and spacious kitchen features upgraded stainless steel appliances, ceramic tile flooring, and plenty of room for entertaining. Enjoy multiple living spaces, including formal living and dining rooms plus a cozy family room with a gas fireplace. The primary bedroom boasts a luxurious 4-piece ensuite and a large closet. Additional highlights include main floor laundry, pot lights in kitchen & living room, and a builder-finished basement with separate entrance for extra living space. Perfect for in-law suite. (id:24801)
Mcnaught Real Estate
1901 - 2520 Eglinton Avenue W
Mississauga, Ontario
Location Location Location!! Welcome To This Luxurious Newer Designer Penthouse Condo unit in the Heart of Erin Mills. A very efficient layout with Lots of Upgrades. Penthouse Level with Soaring 10 Feet Ceiling. View of Lake Ontario on one side and Erin Mills Mall on other. Kids play area, underground parking, shops, places of workship and much more. John Fraser and other Reputed Schools nearby. Right in front of the erin mills mall and credit view hospital; convenience of all sorts at the doorstep. Steps to all amenities, public transit, 403, go station & much more. Highest floor with best possible views. Unbeatable Erin Mills Location to enjoy everyday life. Come and be inspired!! Looking for professionals with high credit and permanent jobs. (id:24801)
Right At Home Realty
1504 Caulder Drive
Oakville, Ontario
Welcome to this stunning 5+1 bedroom home in the prestigious Morrison community of Southeast Oakville, offering over 4,000 sq ft of beautifully finished living space on a large corner lot just steps from the lake. Professionally renovated, this property is truly turnkey, with too many updates to list. Featuring crown moulding on the main and second levels, potlights, and hardwood flooring throughout, the home blends classic elegance with modern comfort. The eat-in kitchen boasts granite countertops and stainless steel appliances, while the family room offers a cozy wood-burning fireplace and a walkout to the professionally landscaped rear yardperfect for entertaining. The spacious primary suite includes a walk-in closet and 4-piece ensuite, and the finished lower level adds flexible living space. Complete with a 3-car garage, this home is nestled on a quiet, tree-lined street in one of Southeast Oakvilles most sought-after neighbourhoods. Located minutes from Downtown Oakville, lakefront parks, private schools, fine dining, and with easy access to the QEW, 403, and GO Transit, this move-in-ready gem offers the best of Southeast Oakville living. (id:24801)
Royal LePage Real Estate Services Ltd.
Bsmt - 48 Kilrea Way
Brampton, Ontario
Spacious and newly built 2-bedroom basement suite available for rent in the highly desirable Credit Valley/Mount Pleasant area. Located just a 2-minute walk from Mt. Pleasant GO Station and a 4-minute drive to Walmart, Fortinos, and other major amenities. This bright and airy suite features a modern open layout, private ensuite laundry, and one dedicated parking space. Conveniently close to schools, parks, bus stops, shops, and restaurants. Situated near Bovaird Dr. and Ashby Field Rd., this location offers both comfort and exceptional convenienceperfect for commuters and families alike. (id:24801)
Exp Realty
716 Cameron Court
Mississauga, Ontario
This exceptional 4-bedroom family home is nestled on a tranquil, tree-lined street in the desirable Huron Park Community. Features include a gracious foyer with a lovely, curved staircase, a beautifully designed family kitchen, which is ideal for gatherings with family and friends and four spacious bedrooms. The elegant dining room boasts generous proportions and a striking bow window that overlooks the yard, while the living room features lovely wainscoting and fireplace. Abundant natural light streams in through the beautiful windows. The huge sunny kitchen is equipped with quality cabinetry, a convenient breakfast bar, a built-in desk, and a walkout to the patio, perfect for outdoor entertaining. The expansive primary bedroom is a private retreat and offers a 2-piece ensuite bath, a built-in vanity, and a walk-in closet. The large partially finished lower level provides a blank canvas for your personal touch, along with ample storage space. A private driveway and double car garage ensure plenty of room for your vehicles. This home is an ideal setting for a growing family, conveniently located near excellent schools, community centre, Huron Park, the QEW, Trillium Hospital, and major shopping centres -Square One and Sherway Gardens. Don't miss out on this super family home. (id:24801)
Royal LePage Real Estate Services Ltd.
3803 Leo Crescent
Ramara, Ontario
Nestled in Val Harbour Estates, this meticulously renovated bungalow combines modern updates with community charm. Inside you'll find a bright, functional layout with hardwood flooring, a brand-new kitchen, and renovated bathrooms. The spacious living areas open to a large back deck, offering a private yard that backs onto green space; perfect for entertaining or relaxing.Practical upgrades include a durable metal roof, Generac generator powering a portion of the home, and an oversized single garage with inside entry to a fully cemented 4-ft crawlspace. Located on a quiet dead-end street, this home provides both privacy and peace of mind.Val Harbour Estates is a waterfront community with exclusive access to two beautifully maintained parklands and a private boat launch. Located 12 minutes outside of Orillia, this is an ideal choice for retirees, downsizers, or first-time buyers. This move-in ready property truly shows A++, book your showing today! (id:24801)
Real Broker Ontario Ltd.
32 Huitema Court
Barrie, Ontario
Welcome to this beautifully turn-key property tucked away on a quiet cul-de-sac, offering the perfect blend of comfort and tranquility. This charming home has 3 spacious bedrooms, 2 bathrooms, and will definitely not disappoint. Step inside to find new laminate flooring throughout the main and second levels, a bright open-concept kitchen with stainless steel appliances, a breakfast bar, and a walkout to the serene backyard ideal for morning coffee or summer entertaining. Freshly painted throughout, this home feels modern, airy, and move-in ready. The primary bedroom is generously sized, complete with a walk-in closet, while the stunning 4-piece bathroom on the second floor adds a spa-like touch. Enjoy peace of mind with a new furnace (2024) and the comfort of central air. Located in Barrie's highly sought-after Holly subdivision, this home is surrounded by parks, trails, top-rated schools, a fantastic community centre, and all the shopping and amenities you could ask for just minutes from your doorstep. (id:24801)
RE/MAX Experts
7 Round Leaf Court
Barrie, Ontario
Situated on a court in the desirable Holly area this home features a self contained second suite with separate entry in the walk out basement. Features include quaint patio area and shared laundry. Perfect for multi generational living, the investor or for an extra income to help out with the mortgage. Can also be Easily converted back to single family. The main area features a custom maple staircase, an open flowing main floor with walk out to deck and access to the back yard. Family room with gas fireplace. The inside entry leads you to the insulated heated garage that is the perfect mancave. The upper level boasts 3 spacious bedrooms. Primary bedroom with walk in closet and ensuite bath. Includes all appliances. Great decor throughout all sitting on a premium pie shaped lot. Located close to all amenities, walk to schools and enjoy easy access to highways 27 and the 400. (id:24801)
Century 21 B.j. Roth Realty Ltd.
76 Orleans Circle
Vaughan, Ontario
Prestigious Cold Creek Estates! Model home fully upgraded with high end finishes and tons of upgrades approx. 4800 sqft of living space. 4+2 Bedrooms, 4+1 Bathrooms and finished basement ideal for in-law accommodation or potential rental income. This beautiful cul-de-sac community is surrounded by multimillion 3 car garage homes. Exceptionally Bright Living Space, B/I Speakers and Sound system. Coffered Ceilings & Pot lights Galore! Gorgeous Kitchen W/Extended Upper Cabinets, with custom Backsplash, Granite Countertops. Custom Wrought-Iron Pickets Lead Upstairs To 4 Bedrooms. Master Suite Feat. W/I Closet, Large Sitting Area & Spa-Like 5Pc Ensuite. Head Downstairs To Finished Basement W/Huge Rec Rm W/Above Grade Windows, 5th Bedroom & 3Pc Ensuite. ** Double Car Garage is equipped with two separate Level 2 EV charging outlets** . Heated Foyer floor & Master Bathroom, Sprinkler System, Pot Light Timers. New AC & New Furnace. Jenn Air Custom Appliances, Stove, Fridge, Dishwasher, Microwave, Range Hood. Laundry machines, BBQ Gas Outlet in the fully fenced backyard with retreat balcony. Basement includes fully functional kitchen with all appliances included, and provision for separate laundry. ** Must see the virtual tour ** Feature Sheet & Floor Plan (id:24801)
RE/MAX Premier Inc.
134 Trail Ridge Lane
Markham, Ontario
Berzcy Spacious 3+1 Brs, 4 Baths Semi W/ Fin Bsmt. All Hardwood Thruout Main & 2nd, Vinyl Flooring Basement. 3 Good-Sized Brs & 2 Baths On 2nd & Fin Bsmt W/ Extra Huge 4th Br & 4Pc Bath, California Shutter In Whole House. Expanded Interlock Front Driveway To Park 2 Cars, Garden Shed Available In Backyard. Walk distance To Nearby top ranked Stonebridge PS. Prof. Interlocked Front & Back, Extended Driveway. Close To Schools, Parks, Transit, Mall Shopping. (id:24801)
First Class Realty Inc.
325 - 8323 Kennedy Road
Markham, Ontario
Location, Location.. "The Residence At South Unionville Square". Well, Kept 1Bed Rm+Den With 2 Wr. Den Can Be Used As 2nd Bedroom. Open Balcony. Lots Of Light, 9" Ceiling. Access To Public Transit, Mins To Hwy 407, Hwy 7, And Supermarkets. Direct Access To Indoor Retail, TNT, Prof Offices, Medical Clinic, And Other Stores. Walking Distance To YMCA And Go Train. Incl 1x Parking & 1x Locker. No Pet and Non-smoker (id:24801)
Century 21 Atria Realty Inc.
1501 - 1 Clark Avenue W
Vaughan, Ontario
Beautifully Renovated W/ Exceptional Attention To Detail, This 1561 Sq Ft Condo In One Of Thornhill's Most Sought-After Buildings Is Sure To Impress! Floor To Ceiling Windows Wrap Around The Suite, Flooding It With Natural Sunlight While Showcasing Sweeping South Views From The 15th Floor! The Unit Is Adorned W/ Luxurious Upgrades Such As Calacatta Quartz Counters & 24"/18" Porcelain Tiles In The Kitchen & Bathrooms, Rich 7.5" Laminate Flooring, Split Bedrooms With Pot Lights, Modern Baseboards & Trim, As Well As A Smooth Ceiling And Fashionable Zebra Blinds Throughout. The Chef's Kitchen Features Brand New S/S Appliances, White Shaker Cabinets W/ Soft-Close Hinges & Dovetail Jointed Drawers, Lazy Susan, A Quartz Backsplash & A Double Under-Mount Sink W/ Elegant Faucet. Both Bedrooms Are Exceptionally Well Sized, W/ The Primary Highlighted By Balcony Access, A Walk-In Closet W/ Organizers As Well As A 4-Pc Ensuite Complete W/ An Oversized Frameless Glass Shower W/ Shelving Niche, Elegantly Tiled Walls And A Linen Closet. Additional Highlights Include 2 Prime Side-By-Side Parking Spots As Well As A Convenient Ensuite Locker & Laundry, A Tub Enclosure In The 2nd Bathroom, Rain Shower & Handheld Faucets In Both Baths, Dual Flush Toilets & Custom Light Fixtures. Enjoy Resort-Style Amenities: Indoor Swimming Pool, Jacuzzi & Sauna, Squash/Tennis/Pickleball Courts, Gym, Party Room, Games Room, Guest Suites, Bbq Area, Visitor Parking Plus 24-Hour Concierge Service Set In The Recently Reno'd Lobby. Great Investment Potential Due To This Buildings Location Next To The Upcoming Yonge North Subway Extension (Clark Station). All-Inclusive Maintenance Fees Cover All Utilities + Internet & Cable. Whether You're Downsizing W/ Intention Or Simply Seeking A Fresh Start In A Newly Reno'd Turnkey Condo, Suite 1501 Offers The Perfect Balance Of Style, Comfort And Serenity - Welcome Home! **Listing Contains Virtually Staged Photos.** (id:24801)
Sutton Group-Admiral Realty Inc.
2 London Pride Drive
Richmond Hill, Ontario
Rarely Offered Bright And Spacious Freehold End Unit Townhome (Like A Semi), around 2400 Sq Ft As Per Builder, biggest in the complex . 9 Ft Ceiling On Main Flr. One Of The Biggest Model In The Neighborhood. Open Concept, Upgraded Kitchen W/ Backsplash, stone Counter Top, And Brand New Stove. Huge Master Bedroom With 5 Pc Ensuite And Walk-In Closet. Two Ensuites On Second Flr. Upgraded Lights Through Out, Fresh Painted. Full unfinished basement . Fenced backyard with interlock No Side Walk.4 bedrooms, lus family room can be transferred to guest bedroom, basement can be transferred to two bedroom suite . (id:24801)
Homelife New World Realty Inc.
179 Strathearn Avenue
Richmond Hill, Ontario
Welcome to luxury living in Prestigious Bayview Hill, one of Richmond Hill's most sought-after neighbourhoods. This stunning home is situated on a premium, deep lot along a quiet, family-friendly street. Just steps from the highly acclaimed Bayview Hill Elementary & Bayview Secondary School (IB Program), this property is perfectly situated for families seeking excellence in both community & education. The beautifully landscaped grounds set the stage for refined living, featuring a manicured garden and an inviting in-ground pool, ideal for family gatherings or the annual neighbourhood block party. Step inside the grand foyer to be greeted by elegance and comfort. A convenient main-floor office provides the perfect space for client meetings or work-from-home days. The custom kitchen is the heart of the home, boasting a sprawling island with ample storage, built-in appliances, and a sunlit breakfast area overlooking your lush garden and sparkling pool. Thoughtful touches such as dedicated filtered water lines for your coffee machine, refrigerator, and an instant hot water tap ensure the utmost in convenience and everyday luxury. The primary suite is a private retreat designed for indulgence, complete with a spa-inspired ensuite. Smart home integration offers modern ease, allowing you to control lighting, heating/ cooling, sound and security with Alexa or Google Home. The professionally finished basement with dual staircases and a separate entrance opens the door to endless possibilities- smartly divided for a growing family, nanny suite, in-law suite, or multi-generational living. The unfinished areas can be converted into one (just add a kitchenette) or two income-generating apartments- flexibility tailored to your needs. Recent updates include the Roof, Insulation, Furnace, A/C, Hot Water Tank, Windows & Doors ensuring comfort, efficiency, and peace of mind. Remarkable opportunity to own in prestigious Bayview Hill community! (id:24801)
Right At Home Realty
165 Salterton Circle
Vaughan, Ontario
Stunning Upgraded 3-Storey Modern Townhome By Aspen Ridge In Prime Vaughan Location! Bright & Spacious 4 Bdrms & 4 Baths, 2-Car (Tandem) Garage Situated On A Quiet Circle Street. The 4th Bdrm On Ground Level Offers Large Windows W/3Pc Ensuite, Pantry & Fridge, Perfect As Potential Side Income W/Private Entrance . Large Laundry/Mudroom W/ Direct Garage Access.This Home Boasts A Thoughtfully Designed Open Concept Layout W/ 9 Smooth Ceilings And Tons Of Tasteful Upgrades & Finishes. All Newer LED Light Fixtures & Pot Lights. Flr-To-Ceiling Windows Bring In An Abundance Of Natural Light. Elegant Quality Flooring Thr-Out.Modern Eat-In Kitchen W/ Granite Countertop, Breakfast Bar Island, Stylish Cabinetry, Sun-Filled Living Rm Direct Walk-Out To A Huge 260 Sq.Ft. Private Terrace W/Bbq.Perfect For Entertaining.Steps To Maple GO Station (Fast & Direct Access To Union Station & Toronto's Downtown Core), Walmart, Rona, Marshalls, Library, Parks, Schools, Eagles Nest Golf Club .Easy Access To Cortellucci Vaughan Hospital, Hwy 400, Vaughan Mills, Canada's Wonderland & All Amenities.A Rare Opportunity To Own A Contemporary Sunlit Home Offering Style, Functionality & Unbeatable Location.Property Maintained Very Well.Zoned For Top-Ranked School. Move In & Enjoy! Don't Miss Out! (id:24801)
Homelife Landmark Realty Inc.


