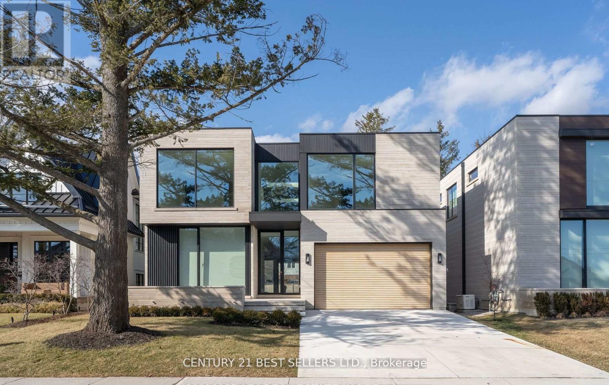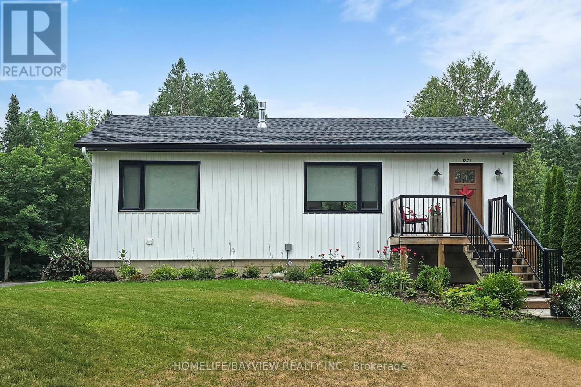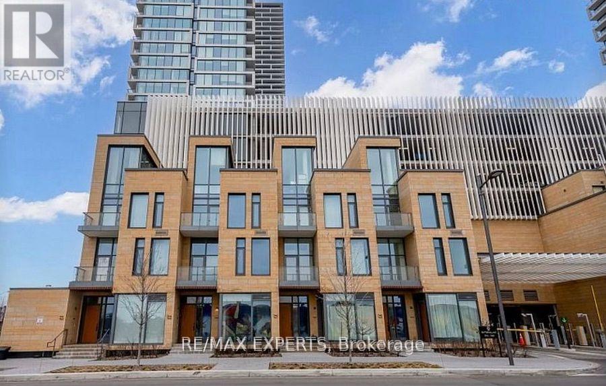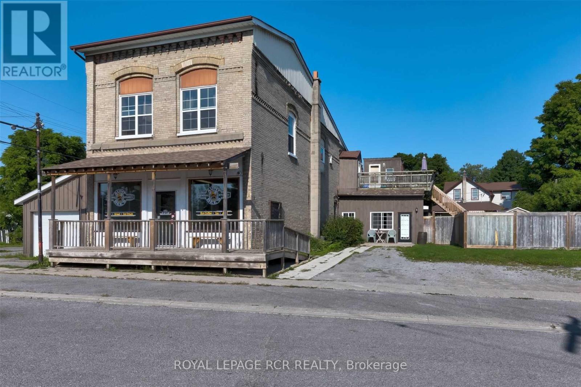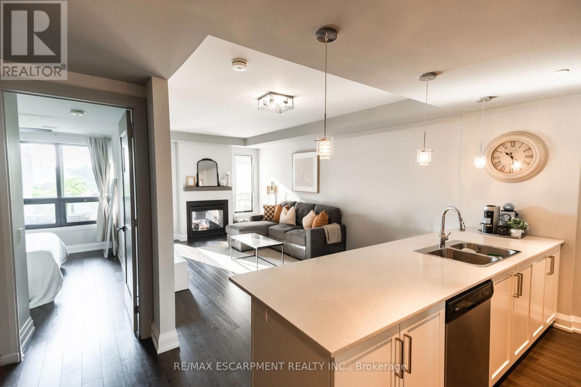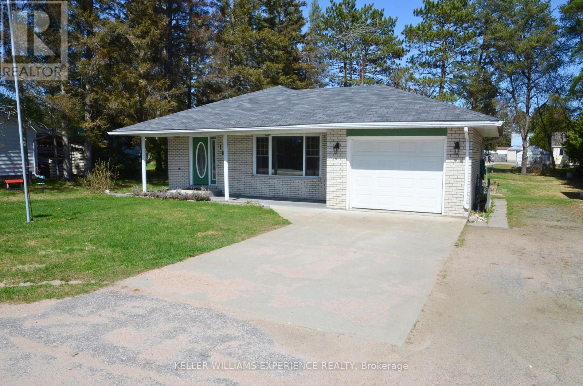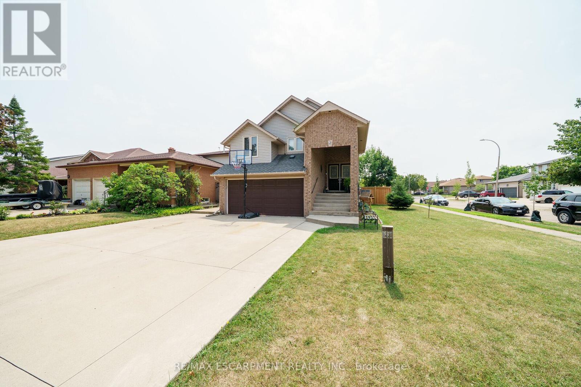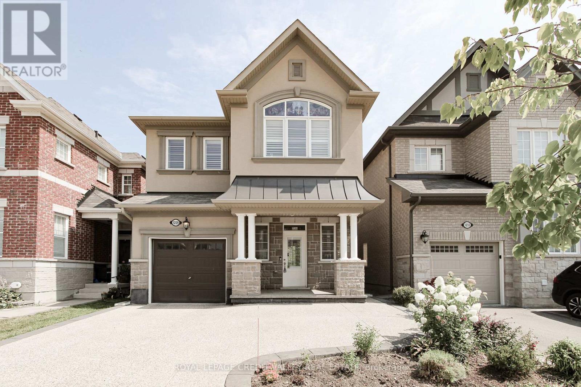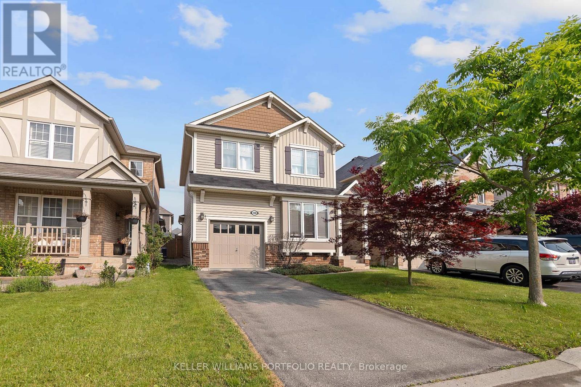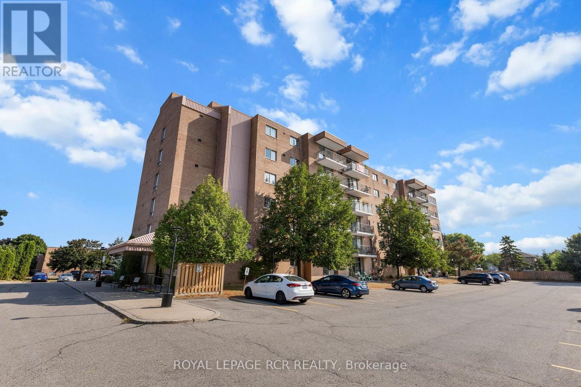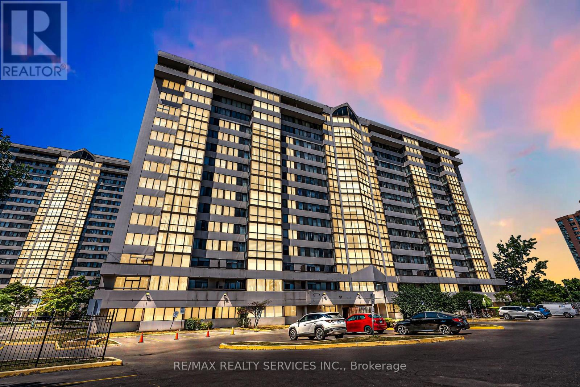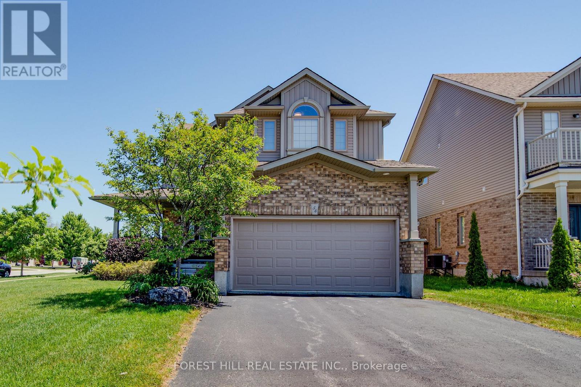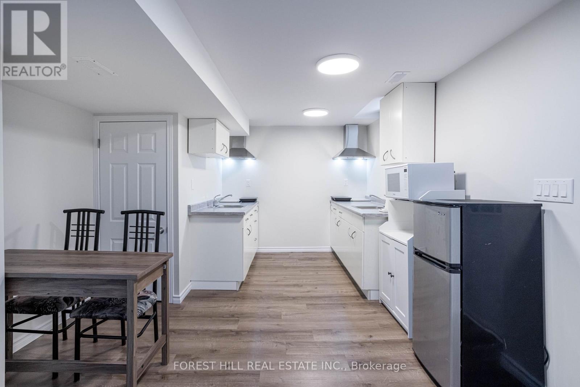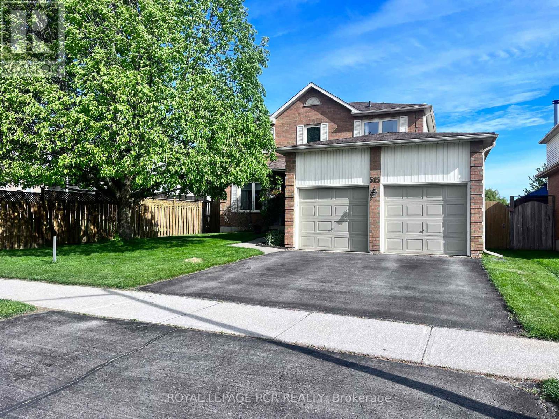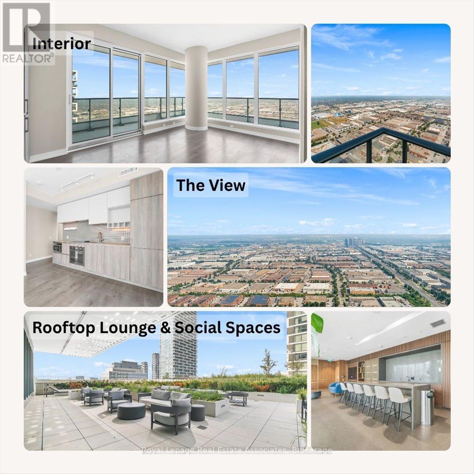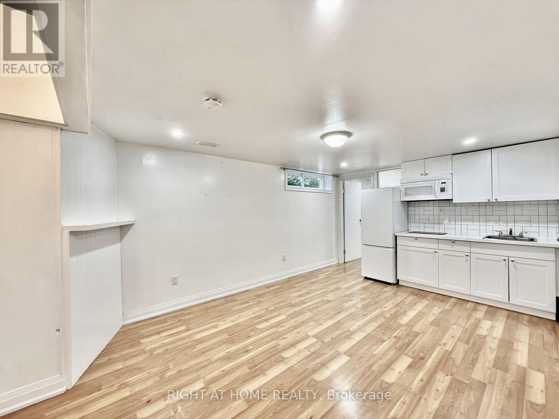2512 - 4090 Living Arts Drive
Mississauga, Ontario
Prime City Centre Mississauga location! Spacious 1+Den unit with open-concept layout. Den fits a bed ideal as 2nd bedroom. Upgraded kitchen with stainless steel appliances. No carpet throughout! Open balcony with stunning 180 views of the Mississauga skyline. Walk to Square One, YMCA, Celebration Sq, parks & more! Quick access to Hwy 401/403. Amenities: pool, party room, gym, media room, visitor parking. Includes 1 Parking & 1 Locker. (id:24801)
Century 21 Leading Edge Realty Inc.
119 Cumberland Drive
Mississauga, Ontario
Welcome To Port Credit's Latest Showpiece 119 Cumberland Drive! This Custom-Built Luxury Residence Showcases Exceptional Design, Meticulous Craftsmanship, And The Finest Quality Materials. Enter Through An Oversized Schuco Glass Door To Discover An Open-Concept Layout Bathed In Natural Light From Floor-To-Ceiling Windows And Multiple Skylights. The Chefs Kitchen Is A Masterpiece, Featuring A Large Center Island, Elegant Porcelain Counters And Backsplash, And Top-Of-The-Line Built-In Miele Appliances. The Inviting Family Room, Which Opens To An Entertainers Dream Backyard With A Covered Porch, Centers Around A Striking Porcelain Gas Fireplace And Fine Wood Accents. This Level Also Includes A Home Office With Built-In Desk And Shelving, A Mudroom With A Custom Closet, And A Stylish 2-Piece Powder Room With Heated Floors. Ascend The Wood, Steel, And Glass Staircase Or Take The Cambridge Elevator To The Upper Level, Where The Primary Suite Awaits, Complete With A Private Balcony, A Spacious Walk-In Closet, And A Luxurious 5-Piece Ensuite With Heated Porcelain Floors. Three Additional Bedrooms Each Have Their Own Unique Design Elements And Private 3-Piece Ensuites, All With Heated Floors! (id:24801)
Century 21 Best Sellers Ltd.
1371 Gill Road
Springwater, Ontario
Welcome to this stunning, open concept, 2 bedroom, 3 bathroom bungalow nestled on a private ravine lot. With direct access to nearby hiking trails and surrounded by mature trees, this home offers a rare combination of tranquility and modern living. The main floor features vaulted ceilings, elegant white oak hardwood, custom cabinetry throughout and pot lights that create a bright, welcoming atmosphere. The thoughtfully designed kitchen opens onto a spacious deck with stairs that lead down to large back yard. This gem has been fully renovated, electrical, plumbing, roof, siding, windows, doors, new appliances (all done 2023) The home is generator ready with natural gas hook up. There is a natural gas hook up for your BBQ perfect for entertaining. A finished basement provides additional living space with endless possibilities such as a home office, media room or playroom. Smart outdoor security cameras add peace of mind. With 2 driveways and plenty of parking, this property is as functional as it is beautiful. Enjoy great tasting water throughout the house with a comprehensive, low-maintenance water system that includes a saltless water softener, UV light purification and sediment and carbon filters. Water testing done in June, results available upon request. Buyer and buyer agent to verify all measurements and taxes. (id:24801)
Homelife/bayview Realty Inc.
111 - 543 Timothy Street
Newmarket, Ontario
Experience sophisticated urban living at 543 Timothy Street Unit 111, a charming loft condominium nestled in the heart of Newmarket's Central Newmarket area. This thoughtfully designed 1-bedroom, loft-style apartment offers modern finishes and a unique blend of historical charm and character. Life here means enjoying a vibrant downtown lifestyle, with trendy restaurants, shops, and the picturesque Fairy Lake just steps away. Residents of this Newmarket loft can take advantage of exceptional building amenities including a well-equipped gym, a stylish media room, and a serene rooftop terrace for relaxation. Additional building features include a party room, visitor parking, building security system and a meeting room. Situated near Newmarkets Main Street, residents have access to a variety of boutique shops, cafes, and the Postmark Hotel. The nearby Newmarket GO Station provides excellent commuter options, ensuring seamless connectivity within York Region. This ideal blend of space, style, and setting is ready to complement your next chapter in one of the GTAs most loft style condos. (id:24801)
Exp Realty
Th05 - 9 Buttermill Avenue W
Vaughan, Ontario
Short Term or Month to Month Lease Available. Spectacular Ground Floor Furnished Condo Townhome with EV Parking in Vaughan's Most Connected Location, Walking distance to Vaughan Subway and YRT Bus Terminal. Just over 600 sqft , Large Open Concept, Modern Kitchen with High End Finishes, Stainless Steel App, 11 Foot Ceilings, Large Floor to Ceiling Windows, Custom Built-In Cabinetry with TV and Electric Fireplace, Heated Floors Throughout, Rare Premium EV Parking Spot for your Electric Car. No Elevator. Just Walk Straight Out Your Front Door. (id:24801)
RE/MAX Experts
908 - 376 Highway 7 Street E
Richmond Hill, Ontario
Located in the heart of Richmond Hill, this modern 1-bedroom, 1-bathroom condo with a full kitchen offers exceptional convenience and lifestyle. Just steps from Times Square, Hwy 404/407 access, top-rated schools, restaurants, and shopping plazas, this property sits in one of the most sought-after neighborhoods in the area. Whether you're upgrading, relocating, or cashing in on your investment, buyers are actively looking for well-maintained, move-in-ready units like yours. With open layouts, functional kitchens, and building amenities such as a fitness center and concierge service, condos in this complex are in high demand. (id:24801)
Exp Realty
10 Regency Square
Toronto, Ontario
Stunning 3+1 Bedroom Bungalow situated in the sought-after Guildwood community. The main floor offers Bright & Sun-Filled open-concept dining and living area. Bonus Rec Room in the basement offers additional space! Eat-In Kitchen with Walk-Out to Deck! This home presents a unique opportunity to indulge in a sophisticated lifestyle, featuring a carefully curated design. Easy Walking Access To Guildwood GO train station, TTC, Lake, Steps To Elementary, Middle School & High School , Place Of Worship, Guildwood Shops, Guild Park & Gardens, Library & Trendy Restaurants! (id:24801)
Kamali Group Realty
102 River Street
Scugog, Ontario
Income property with three self-contained apartments: one 3-bedroom unit and two 2-bedroom units. The main floor apartment, formerly an ice cream parlour, boasts 12 foot ceilings, original hardwood flooring, and a full renovation while maintaining its character. A second main floor unit offers a cozy 2 bedroom layout. The upper level apartment features three bedrooms and access to a fenced-in yard. Each unit has its own laundry, furnace, and hot water tank. The property includes three separate hydro meters, two parking spaces per unit, and an attached garage designated as commercial space (currently unused). Recent updates include furnaces, electrical, plumbing, windows, roof shingles, air conditioning, and hot water tanks. A++ tenants in place, main floor Unit is currently vacant. Conveniently located just 10 minutes from Port Perry. One of the renters acts as property manager for reduced rent. Total rent $4770 per month, tenants pay their own utilities. (id:24801)
Royal LePage Rcr Realty
1112 - 55 Mercer Street
Toronto, Ontario
*FULLY FURNISHED* Experience luxury living in this south-facing l-bedroom +den condo with 2 full baths at 55 Mercer Residences. Enjoy views of the CN Tower. The spacious den, equipped with a sliding door serves as the perfect home office. Located in Toronto's Entertainment District, this property boasts a perfect 100 walk score and transit score. Steps away from the CN Tower, TIC, PATH, Rogers Centre, and more. Simply bring your suitcase and move into The building has excellent state of the art amenities, including: 18,000 sq. ft. of amenities including a 24-hour Fitness Center, Peloton bikes, outdoor fitness space, basketball court, BBQs, fire pits, co-working space, entertainment room, prime retail, and valet service. Extras: Fully Furnished with Brand New Furniture! Queen Size Bed, Desk + Work Chair, Kitchen Island + Stools, Love Seat Couch, and TV ! Available for 6 months Minimum or 1 year lease $2800 fully furnished for one year lease. (id:24801)
Royal LePage Signature Realty
609 - 3120 Kirwin Avenue
Mississauga, Ontario
Prime Mississauga Living: Terrific Location and Size, Just Right for Investing Too - Experience the best of Mississauga in this naturally bright condo, featuring a very spacious balcony with clear views. Both bedrooms and the sizeable living room offer abundant light and large closet space. The primary bedroom boasts a hotel style walk-in closet! A stone feature-wall in the living room adds a contemporary touch. In an established neighbourhood, 3120 Kirwin Avenue features updated landscaping; elevators and balconies. Convenient and elegant this commuters paradise is steps from local transit and GO. Its just 5 minute drive to QEW/Hwy403. Enjoy nearby schools and parks as well as on site visitor parking, sauna and outdoor pool for hot summer days! Includes exclusive underground parking. A smart investment in a vibrant city. (id:24801)
Exp Realty
Bsmt - 12 Osgoode Street
Cambridge, Ontario
Finished Basement for Lease in Hespeler - Bright, Spacious, and Move-In Ready! Beautifully finished basement featuring 2 spacious rooms, a full kitchen, and a private washroom. Enjoy private separate entrance through the garage for added privacy and convenience. Located in the highly sought-after Hespeler neighborhood, this home offers proximity to all major amenities, including schools, playgrounds, parks, gyms, trails, and recreational centers perfect for young families, students, professionals working from home, or commuters. The home boasts a bright, open-concept 2-storey design with plenty of natural light. Whether you are looking for a peaceful retreat or a functional space to live and work, this property offers the perfect balance of comfort and convenience. Make this your new home-schedule a viewing today! (id:24801)
Royal LePage Flower City Realty
402 - 181 James Street N
Hamilton, Ontario
Welcome to 181 James St N, Unit 402. Enjoy ultimate in boutique condo living at The Acclamation Condos in a highly sought after neighbourhood in the heart of downtown Hamilton. This beautifully appointed luxury suite features 682 square feet walking out to a private terrace, boasting a two-sided gas fireplace & gas hook up for a BBQ. A stylish kitchen outfitted with contemporary cabinetry, pot lights, stainless steel appliances, includes a gas stove & quartz countertop. Offering a spacious primary bedroom featuring a large window & sizeable walk-in closet. The spa inspired 4-piece bathroom hosts a floating vanity & tub/shower combo. Bonus areas include a large walk-in pantry/storage room, in-suite laundry, one owned underground spot & storage locker with option to rent a second spot. Amenities include gym, roof top terrace & visitor parking. Ideally located amongst restaurants, cafes, shopping, Bayfront & 8 min walk to GO-train. Condo fees include internet/cable, building insurance, ac/heat, gas, parking, common elements & water! LET'S GET MOVING! (id:24801)
RE/MAX Escarpment Realty Inc.
18 Tebby Boulevard
South River, Ontario
Charming Family Home in Scenic South River - A Gateway to Muskoka Living! Nestled just north of Muskoka in the picturesque town of South River, 18 Tebby Boulevard offers the perfect blend of small town charm and natural beauty. This welcoming community is situated along the eastern shoreline of tranquil Forest Lake, with the sparkling waters of Bernard Lake just a short drive away. Conveniently located only minutes from the Sundridge Regional Airport, South River provides both serenity and accessibility. This well-maintained 3-bedroom backsplit is set on an expansive lot of nearly 14 acre, offering space, privacy, and the ideal setting for outdoor living. Step inside to discover generously sized rooms, including a spacious living and dining area perfect for family gatherings or entertaining. The bright, eat-in kitchen is thoughtfully laid out and features modern stainless steel LG appliances - fridge, stove, and dishwasher - making meal prep a pleasure. The home is equipped with individually controlled electric baseboard heating for room-by-room comfort, while a natural gas Napoleon stove adds warmth and ambience to the lower level during cooler months. The classic brick exterior is both timeless and low-maintenance, and two handy garden sheds offer extra storage for tools and seasonal items. The Seller is willing to consider providing to the Buyer a credit on closing of $10,000 to help with the Buyer replacing the flooring in the upper areas. Whether you're a first-time buyer, a growing family, or an investor looking to secure a smart opportunity in a thriving area, 18 Tebby is a home with heart, space, and incredible potential. (id:24801)
Keller Williams Experience Realty
2 Tyler Drive
Hamilton, Ontario
Custom built 4 + 2 bedroom 4 bathroom home. Separate Self contained income suite ( 2 bedroom ) located in a very popular Stoney Creek Subdivision. (id:24801)
RE/MAX Escarpment Realty Inc.
1229 Rose Way
Milton, Ontario
Extremly well maintained Freehold carpet-free house built in 2019 in the Cobban area in Milton Exposed Aggregate concrete in the Driveway and Backyard Mirrored closet by the entrance Hardwood floors in the Great Room, dining room and upstairs hall between bedrooms Gas fireplace in Great Room Upgraded Kitchen with larger cabinets, Undermount lights, quartz countertop, backsplash stainless steel appliances and centre Island with cabinets, USB and electrical outlets, Window to Dining Room California Shutters throughout Hardwood stairs to the upper level featuring a large prime bedroom with W/I closet and 4pcs ensuite 3 other decent size bedrooms and 4pcs bathroom and 2 linen closets. Unfinished basement with large Windows and insulated walls from floor to ceiling Tankless rented water heater. (id:24801)
Royal LePage Credit Valley Real Estate
406 Grenke Place
Milton, Ontario
Fabulous well kept 3 bedroom Home In Desirable Harrison Community Of Milton. Main floor w/open concept layout Featuring Bright And Airy Floorplan. Hardwood Floors on main level w/ 9' Ceilings, Office, Kitchen With Breakfast Bar & Walk In Pantry. 2nd floor Features 3 Bedrooms, 2 Full Baths, And 2nd Floor Laundry. Primary bedroom w/ Walk In Closet & Ensuite bathroom. Great location, minutes to schools, hospital and shopping. (id:24801)
Keller Williams Portfolio Realty
12 - 16 Fourth Street
Orangeville, Ontario
Bright & Spacious Main Floor Condo in the Heart of Orangeville! This beautifully laid out 2-bedroom condo offers the perfect blend of comfort and convenience. Featuring an open concept design with soaring 9 ft ceilings, the space feels even larger than it is. It is flooded with natural light thanks to its sunny south-facing exposure. Step out from the living area onto your private terrace; perfect for morning coffee or summer evenings, with a clear view of your own parking spot just steps away. The efficient kitchen boasts modern appliances, a handy pantry, and flows effortlessly into the living and dining space, making entertaining a breeze. The spacious primary bedroom includes a massive walk-in closet and direct access to a well-appointed semi-ensuite bath. You'll also appreciate the convenience of in-suite laundry. Located within easy walking distance of downtown Orangeville's shops, restaurants, and farmers market. This is carefree condo living at its best! (id:24801)
Royal LePage Rcr Realty
306 - 21 Markbrook Lane N
Toronto, Ontario
Welcome Home to Luxury, Comfort & Convenience! This Bright, Beautifully Maintained Condo Features 1 Spacious Bedroom With Ample Closet Space, 1 Full Bathroom A Versatile Den, Ideal For A Home Office Or Extra Living Area. In-Suite Laundry & An Underground Parking. Residents Enjoy Access To World Class Amenities Including An Indoor Swimming Pool, Gym, Sauna. Elegant Party/Meeting Room, Kids Play Room & Ample Visitor Parking. This Property is Minutes Away From York University, Humber College, Pearson Airport, and Etobicoke General Hospital, With TTC at your DoorStep-ONE Bus to Kipling Station. Enjoy Seamless Highway Access (401,407, 427 & 400), Making Commute Effortless. (id:24801)
RE/MAX Realty Services Inc.
54 Chamberlain Crescent
Collingwood, Ontario
Welcome to this charming 3-bedroom, 3-bath brick home perfectly situated on a spacious corner lot in the desirable community of Creek Side in Collingwood. Boasting exceptional curb appeal with mature landscaping and a welcoming covered front porch, this home offers a warm and inviting presence from the moment you arrive. Step inside to discover a thoughtfully designed main floor featuring an open-concept great room with a gas fireplace ideal for family gatherings and entertaining. The adjacent kitchen and casual dining area flow seamlessly, creating a bright and functional space. A separate formal dining room provides the perfect setting for special occasions and holiday meals. Upstairs, you'll find three generously sized bedrooms, including a large primary suite with expansive walk in closet and well-appointed ensuite bath. A convenient second-floor laundry room makes daily routines effortless. The additional bedrooms offer flexibility for family, guests, and the large loft area make a perfect home office. Enjoy direct interior access to the double car garage, adding convenience and additional storage options. The basement is clean and open with roughed in bar and bath to custom finish to your needs. Outside, the corner lot offers extra privacy. Just across the street, a walking path leads to tranquil wooded trails perfect for nature lovers and active lifestyles. Located minutes from downtown Collingwood, Blue Mountain, golf courses, and Georgian Bay, this home is ideally positioned for four-season living. Whether you're raising a family, down sizing, or seeking a weekend escape, this property offers comfort, function, and lifestyle in one of Collingwood's most sought-after communities. Don't miss your chance to make this Creek Side gem your own. (id:24801)
Forest Hill Real Estate Inc.
903 - 530 Lolita Gardens
Mississauga, Ontario
Welcome to this well-maintained 3-bedroom, 1-bathroom condo located in the highly sought-after Mississauga Valley neighborhood. This bright and airy unit offers plenty of space for families, first-time buyers, or downsizers looking for comfort and convenience. The open-concept living and dining area is perfect for entertaining, while the generously sized bedrooms provide ample room for relaxation. Professionally renovated bathroom, new windows (2023), upgraded balcony (2023) and new exterior stucco on building (2023) Enjoy the perks of this great building with top-tier amenities, including a fitness center, party room, and indoor pool. The condo's central location is unbeatable - just minutes from Square One, public transit, schools, parks, and major highways. Whether you're commuting, shopping, or dining out, everything you need is right at your doorstep! Don't miss out on this fantastic opportunity to live in the vibrant community of Mississauga Valley. Schedule a showing today! (id:24801)
Royal LePage Meadowtowne Realty
Lower A - 125 Brookmill Drive
Vaughan, Ontario
Nestled in the highly desirable community of Brownridge Fully Renovated Lower Level - New flooring, bedroom, paint, pot lights, bathroom, kitchen Private room and ensuite - shared kitchen & living (id:24801)
Forest Hill Real Estate Inc.
515 College Avenue
Orangeville, Ontario
In the Heart of Orangeville, we proudly present a clean, spotless & pristine four bedroom detach home in a very desirable area. This area only has detached properties. Pride of ownership and a warm ambiance are what you feel when you step inside. Private lot backing on to green space, mature maple trees, no neighbors behind, plenty of room for the kids to play. Inside, you'll find an open concept dining/living room with gorgeous windows looking out to the back and front of the home. The kitchen has granite counters, maple cabinets, Stainless steel appliances, & eat-in area with stools or kitchen table. The family room has a gas fireplace with a big window with natural light. The upper-level has a large primary bedroom with a walk-in closet and a 4-piece ensuite. Accompanied by another 4-piece bath and three bedrooms that are all good size and perfect for a growing family. The basement is large and awaits your finishing touches. Walking distance to all amenities, schools, restaurants, grocery stores and more. Don't miss out on this one - it won't last long! Updates include - roof 2017, furnace 2013, most windows 2014, hardwood in family room and hallway. Floor plans attached. (id:24801)
Royal LePage Rcr Realty
6112 - 950 Portage Parkway
Vaughan, Ontario
Experience elevated living in this the most coveted unit in the building. Rarely available Sub-Penthouse, offering unobstructed ,panoramic views from 2 balconies including a stunning wrap around balcony perfect to enjoy breathtaking sunsets. This 2 bedroom, 2 bathroom corner suite is the second largest layout in the building, featuring 9 ft ceilings, floor to ceiling windows in both bedrooms flooding the home with natural light and showcasing amazing views. Freshly painted and move in condition, awaiting your personal touch. Located in well maintained building close to transit, shops, highways and urban conveniences. Amazing building amenities include guest suits, children play area, party/game room or stunning bbq patio. Additional amenities pool/gym are available in next door building. This is a unique opportunity to own one of the most desirable units in the building with 305 ft of outdoor space, perfect for professionals, couples or downsizers seeking comfort, style, convenience and breath taking views. (id:24801)
Royal LePage Real Estate Associates
Bsmt 2 - 116 Cherrywood Drive
Newmarket, Ontario
Open-concept 1-bedroom basement apartment in a well-maintained, smoke-free bungalow, perfectly located in the heart of Newmarket. Modern laminate floors and potlights throughout. Private 4-piece ensuite. The kitchen is combined with living room and equipped with quartz countertop and backsplash. Home is steps away from Upper Canada Mall, Newmarket & East Gwillimbury GO Stations, Costco and Fairy Lake. You're also within walking distance to public transit, schools, parks, grocery stores and shopping centres. A short drive takes you to Southlake Regional Hospital and Highways 400 & 404. Ideal for a single professional or couples looking for convenience and access to all amenities. Tenant pays 25% utilities. Internet is included. (id:24801)
Right At Home Realty



