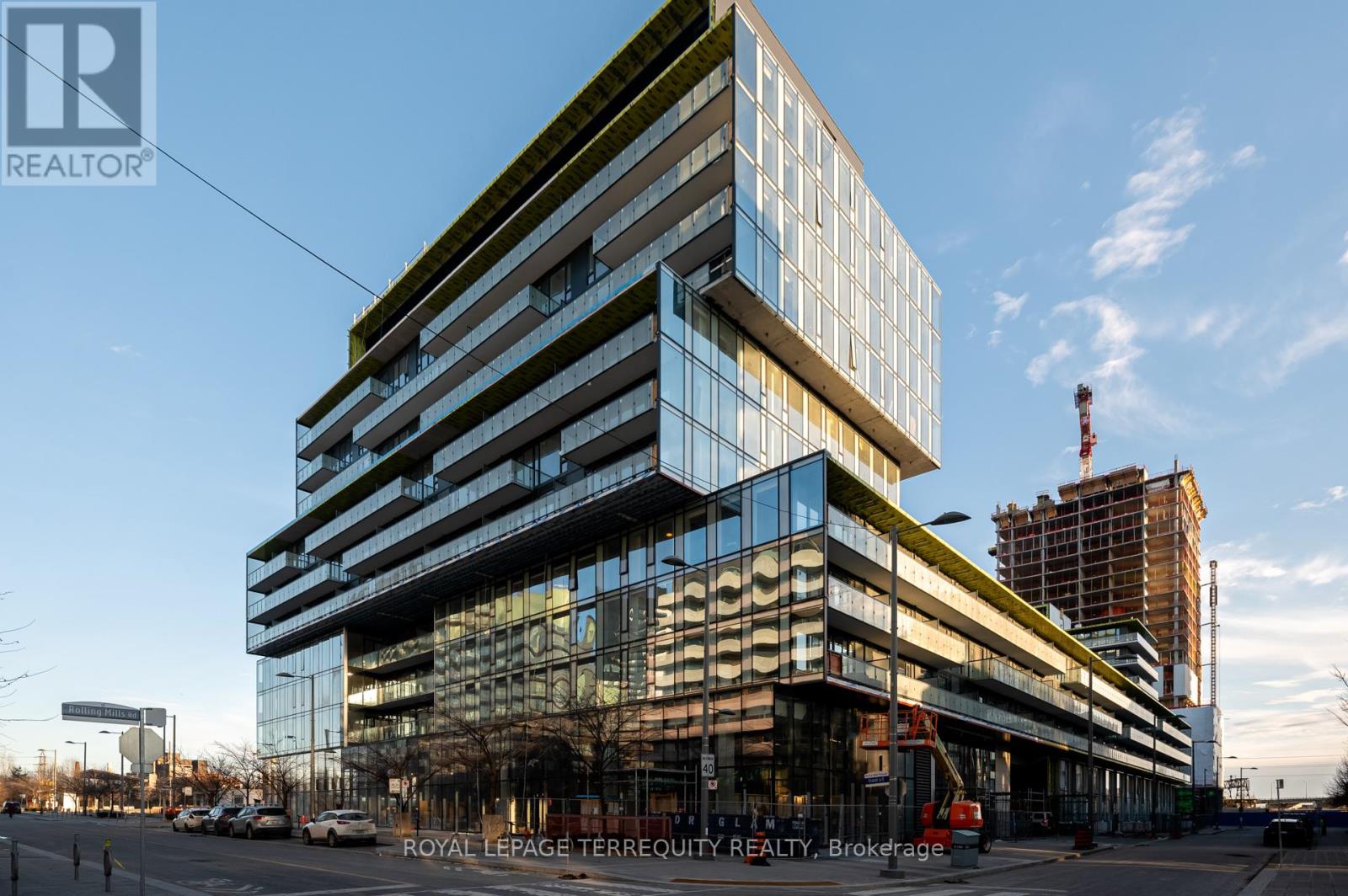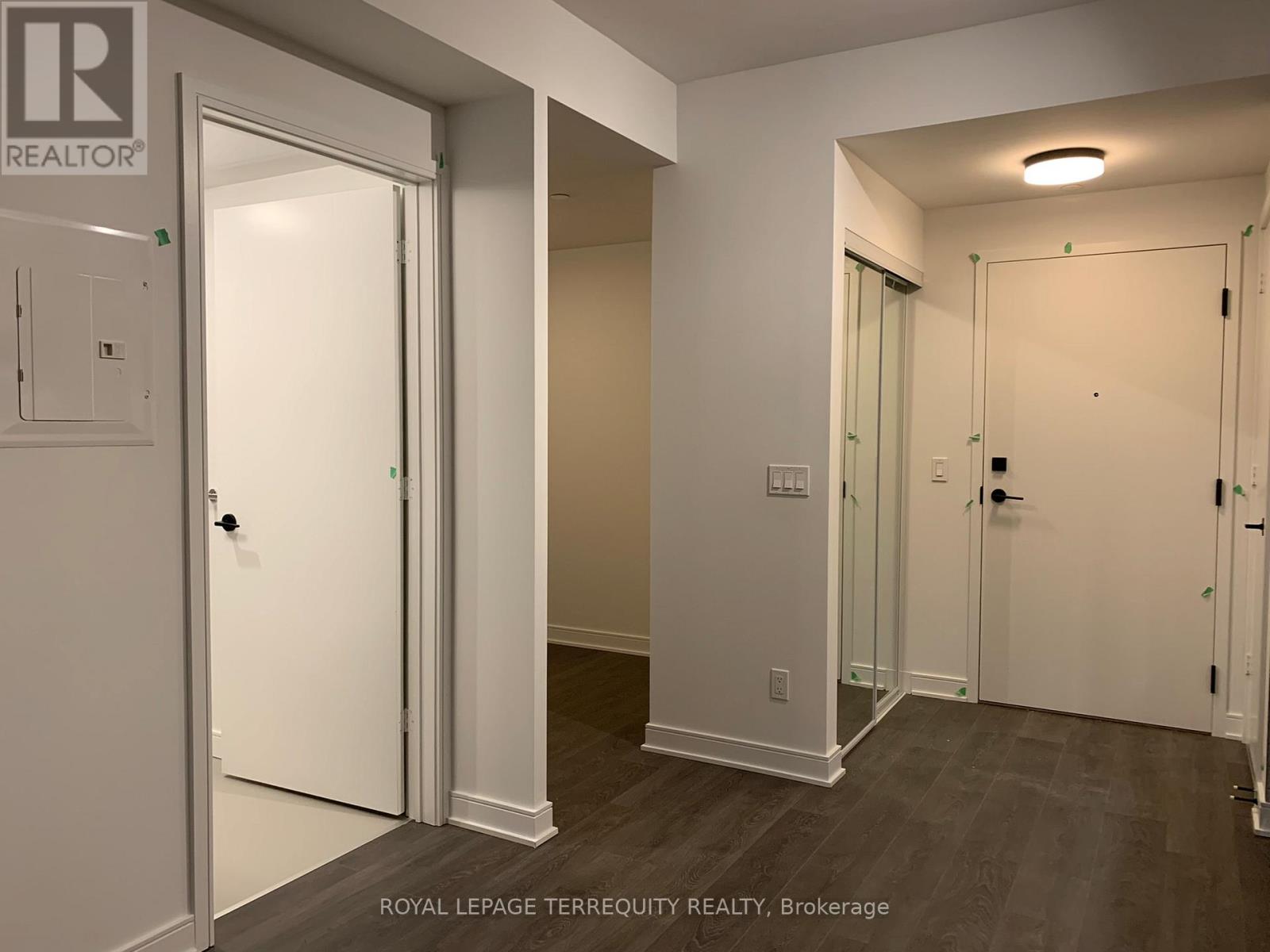N402 - 35 Rolling Mills Road Toronto, Ontario M5A 0V6
$2,600 Monthly
This stunning 1+Den suite boasts a bright, open-concept design, enhanced by floor-to-ceiling windows that flood the space with natural light. The sleek, contemporary kitchen features integrated appliances and upgraded countertops, seamlessly blending style and functionality. The separate den offers incredible versatility ideal as a home office, guest space, or even a second bedroom. Step onto the expansive 100 sq. ft. balcony and take in the sunny east-facing views the perfect spot for morning coffee or evening unwinding. Nestled in one of Toronto's most sought-after neighborhoods, you're just steps from top restaurants, boutique shops, the TTC, the Distillery District, and the scenic Waterfront. Complete with one parking spot and a locker, this exceptional suite offers the perfect blend of comfort and convenience. (id:24801)
Property Details
| MLS® Number | C11965701 |
| Property Type | Single Family |
| Community Name | Waterfront Communities C8 |
| Amenities Near By | Park, Public Transit, Schools |
| Community Features | Pet Restrictions |
| Features | Balcony |
| Parking Space Total | 1 |
Building
| Bathroom Total | 1 |
| Bedrooms Above Ground | 1 |
| Bedrooms Below Ground | 1 |
| Bedrooms Total | 2 |
| Amenities | Security/concierge, Exercise Centre, Party Room, Visitor Parking, Storage - Locker |
| Appliances | Dishwasher, Dryer, Refrigerator, Stove, Washer, Window Coverings |
| Cooling Type | Central Air Conditioning |
| Exterior Finish | Brick, Concrete |
| Fire Protection | Security System |
| Flooring Type | Laminate |
| Heating Fuel | Natural Gas |
| Heating Type | Forced Air |
| Size Interior | 500 - 599 Ft2 |
| Type | Apartment |
Parking
| Underground | |
| Garage |
Land
| Acreage | No |
| Land Amenities | Park, Public Transit, Schools |
| Surface Water | Lake/pond |
Rooms
| Level | Type | Length | Width | Dimensions |
|---|---|---|---|---|
| Flat | Living Room | 7.1 m | 3.07 m | 7.1 m x 3.07 m |
| Flat | Dining Room | 7.1 m | 3.07 m | 7.1 m x 3.07 m |
| Flat | Kitchen | 7.1 m | 3.07 m | 7.1 m x 3.07 m |
| Flat | Primary Bedroom | 3.23 m | 2.74 m | 3.23 m x 2.74 m |
| Flat | Den | 2.74 m | 2.34 m | 2.74 m x 2.34 m |
Contact Us
Contact us for more information
Agnes Chaitas
Salesperson
(416) 495-4370
www.torontocondoandhome.com/
800 King Street W Unit 102
Toronto, Ontario M5V 3M7
(416) 366-8800
(416) 366-8801













