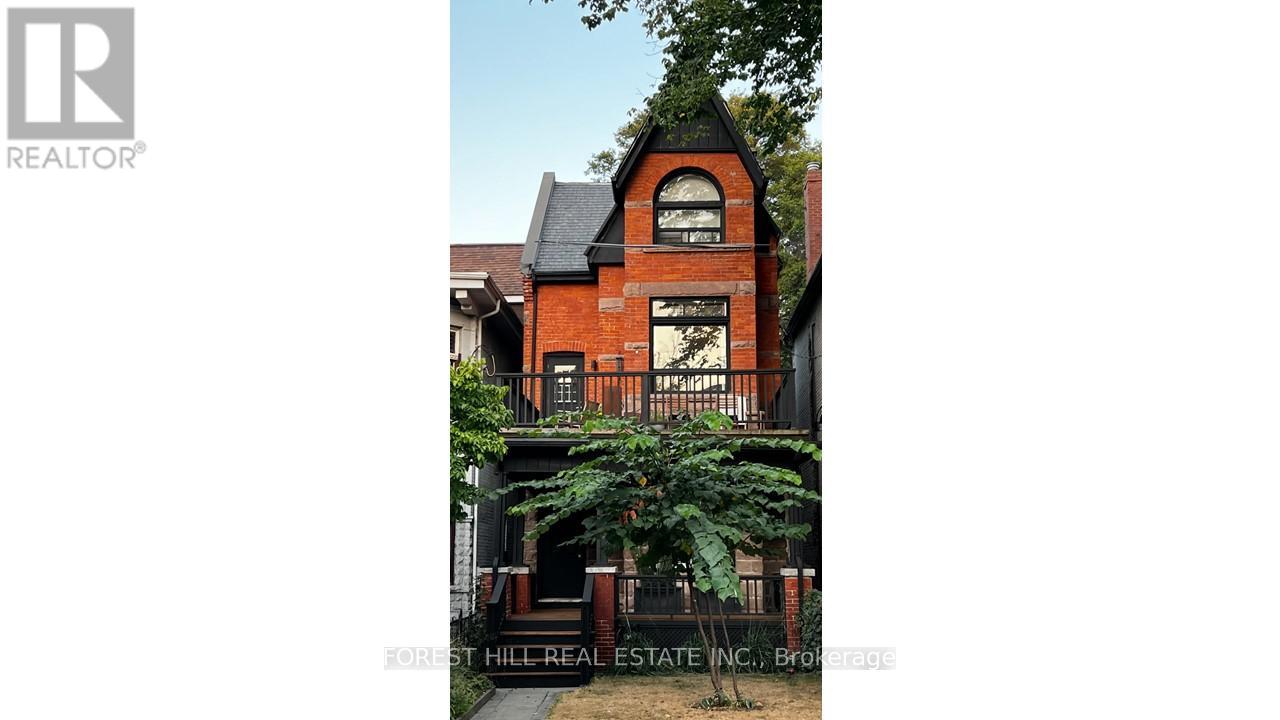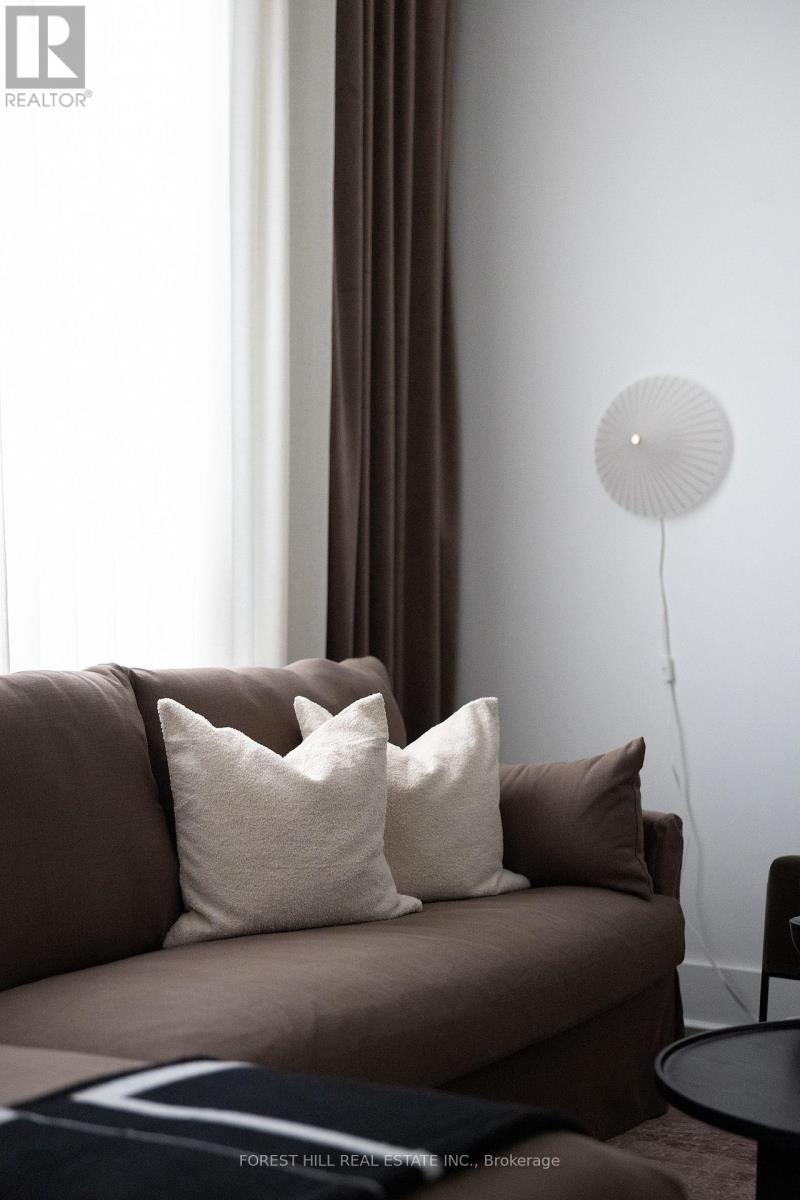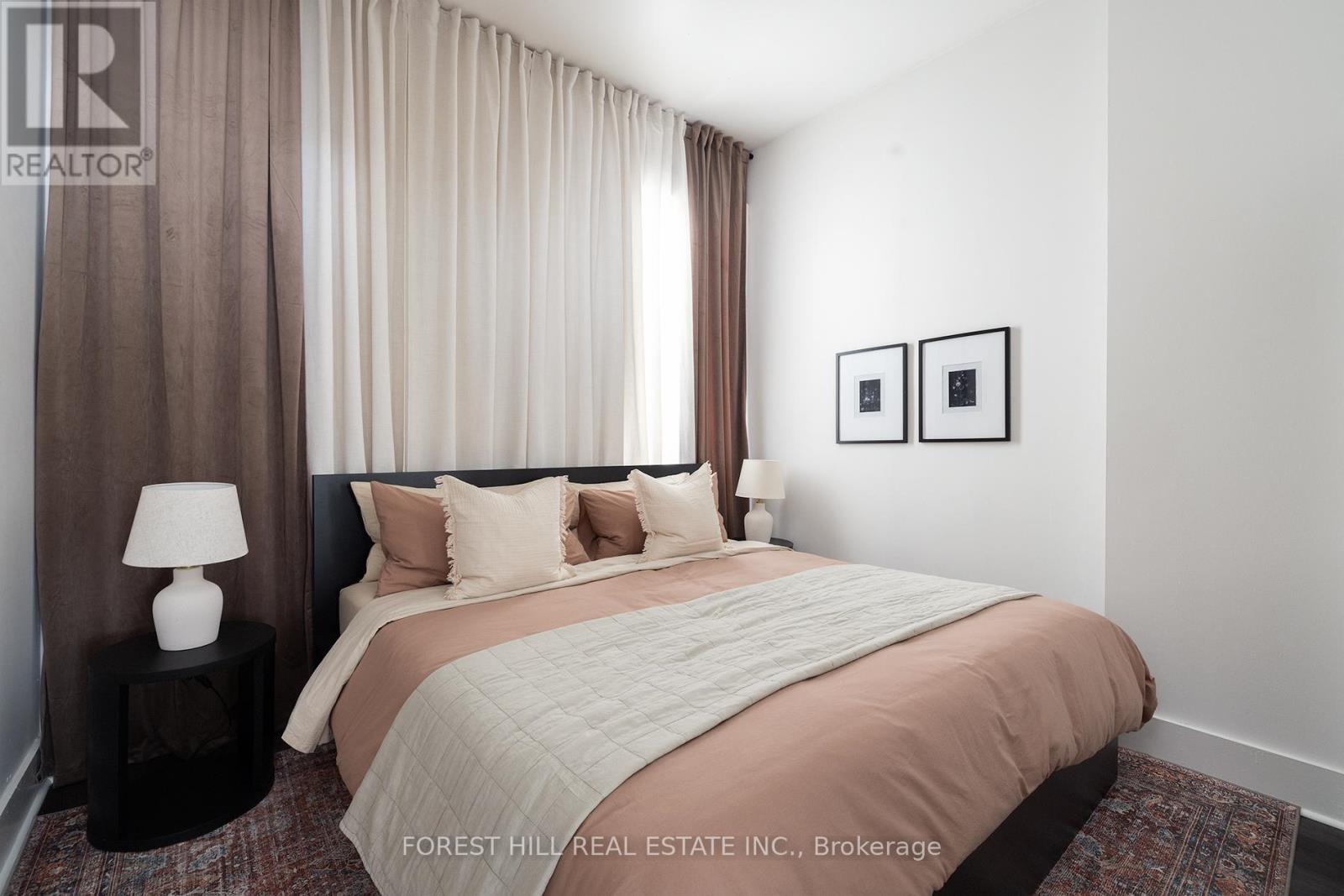Main Floor - 9 Elm Grove Avenue Toronto, Ontario M6K 2H9
$4,200 Monthly
Fully furnished & fully stocked designer suite, recently renovated for modern comfort in trendy Parkdale neighborhood. Main floor suite in a stunning Victorian home, this quiet building is the perfect blend of classic charm & contemporary style. Almost 1000 sf of living space, w/ 2 large bedrooms w/ king-size beds, a dedicated work space, & fireplace. 10 ft ceilings, Large laundry and storage room. Large yard & Parking included. Steps to Queen West, King West, and Liberty Village. Steps transit, Go Train, & the close to the highway. Perfect for those seeking stylish, turn-key living in one of Toronto's most vibrant areas. (id:24801)
Property Details
| MLS® Number | W11973620 |
| Property Type | Single Family |
| Community Name | South Parkdale |
| Parking Space Total | 1 |
Building
| Bathroom Total | 1 |
| Bedrooms Above Ground | 2 |
| Bedrooms Total | 2 |
| Amenities | Separate Heating Controls |
| Appliances | Dishwasher, Dryer, Furniture, Microwave, Refrigerator, Stove, Washer, Window Coverings |
| Cooling Type | Central Air Conditioning |
| Exterior Finish | Brick |
| Fireplace Present | Yes |
| Flooring Type | Vinyl |
| Foundation Type | Unknown |
| Heating Fuel | Natural Gas |
| Heating Type | Forced Air |
| Stories Total | 3 |
| Type | Triplex |
| Utility Water | Municipal Water |
Parking
| Carport |
Land
| Acreage | No |
Rooms
| Level | Type | Length | Width | Dimensions |
|---|---|---|---|---|
| Main Level | Kitchen | 4.6 m | 3.6 m | 4.6 m x 3.6 m |
| Main Level | Living Room | 4.14 m | 3.81 m | 4.14 m x 3.81 m |
| Main Level | Bathroom | Measurements not available | ||
| Main Level | Bedroom | 2.74 m | 3.55 m | 2.74 m x 3.55 m |
| Main Level | Primary Bedroom | 4.4 m | 3.6 m | 4.4 m x 3.6 m |
| Main Level | Laundry Room | Measurements not available |
Utilities
| Cable | Available |
| Sewer | Installed |
Contact Us
Contact us for more information
Susan Tavana
Salesperson
441 Spadina Rd. #1a
Toronto, Ontario M5P 2W3
(416) 488-2875
(416) 488-2694






























