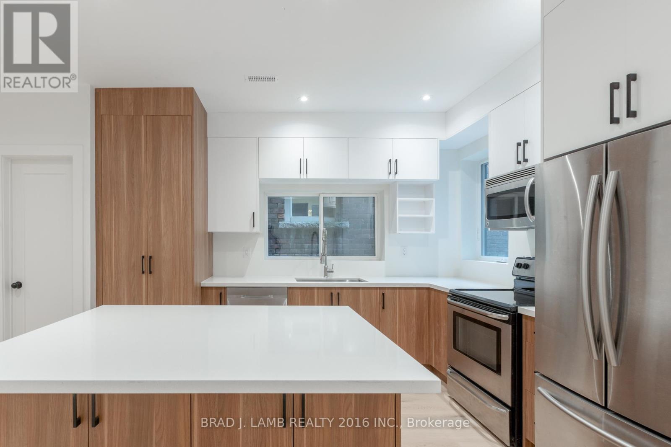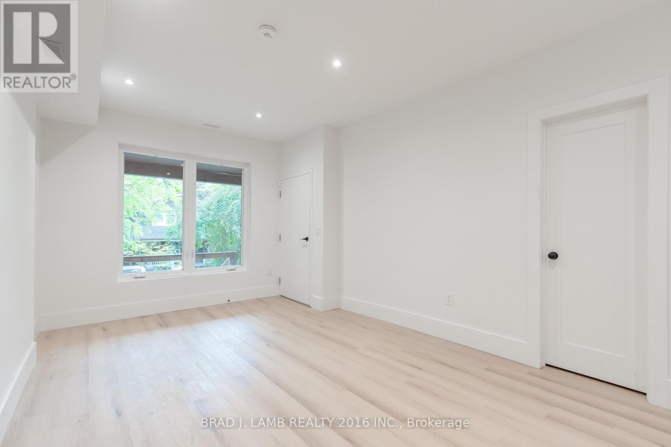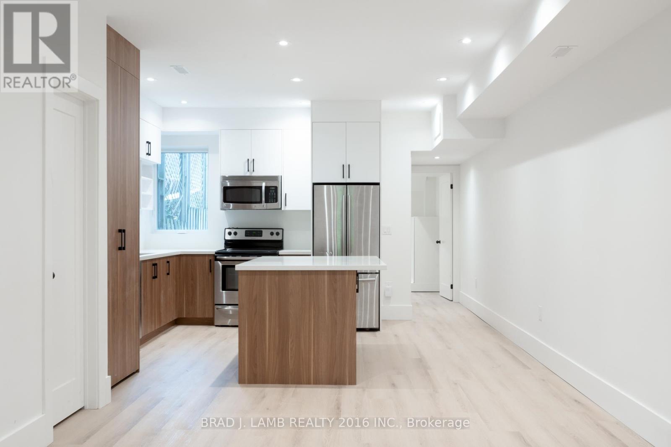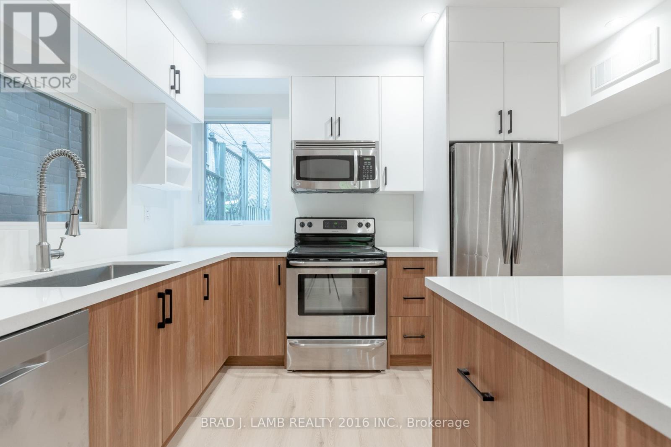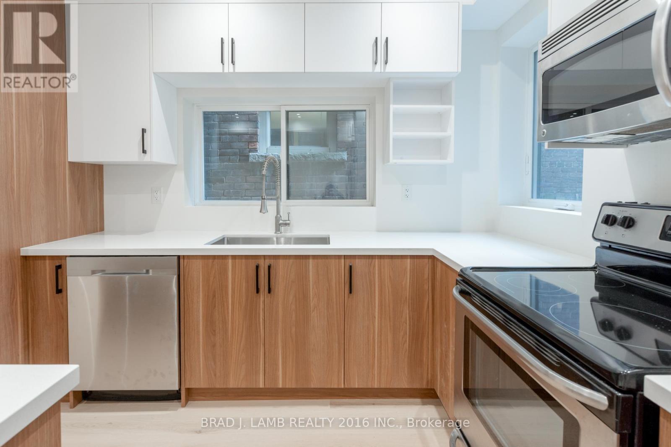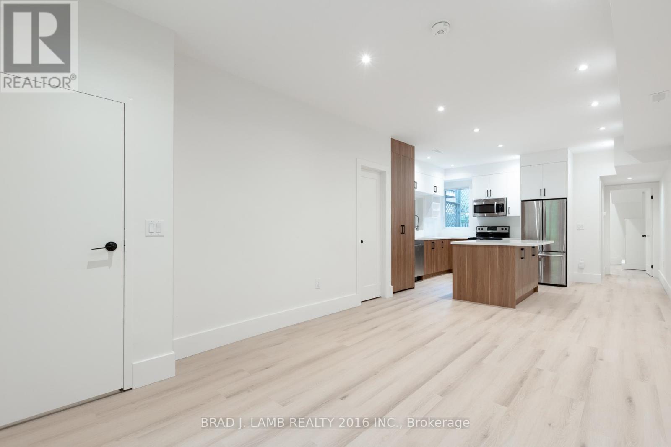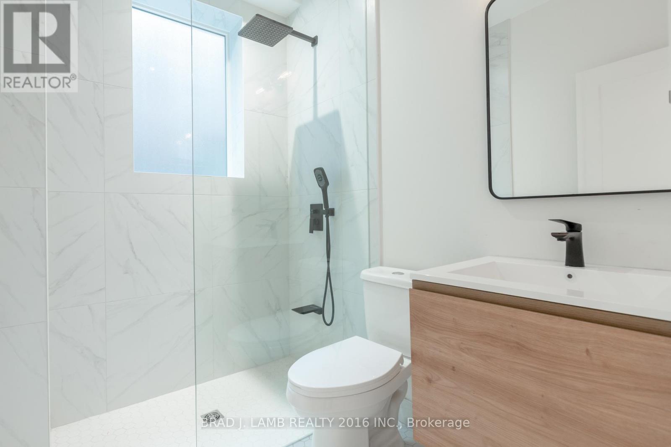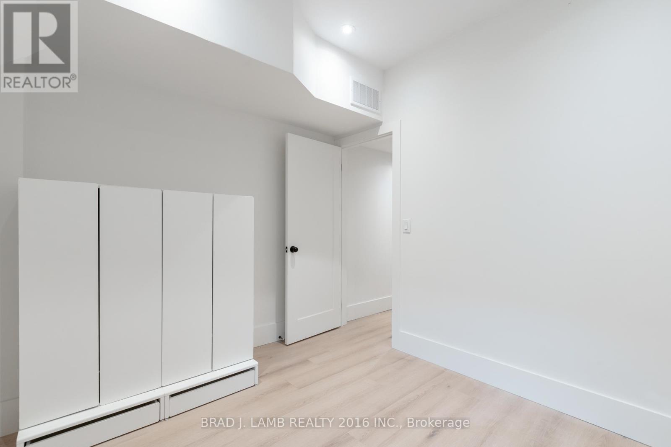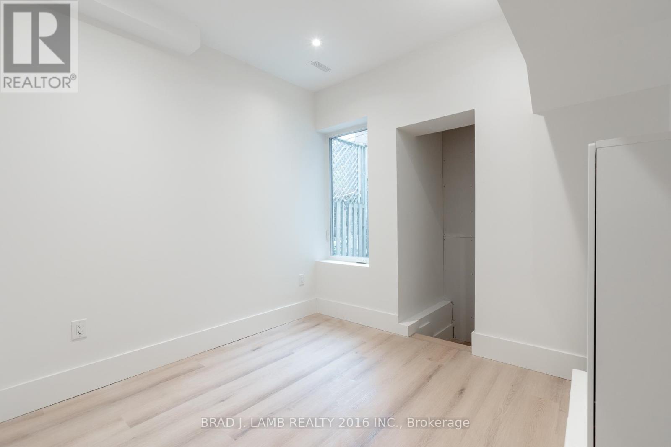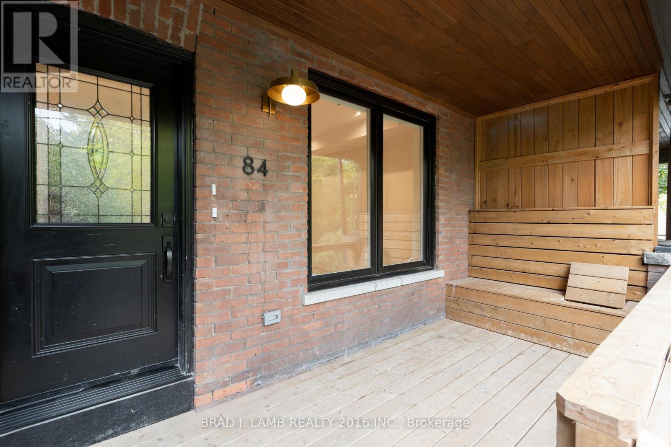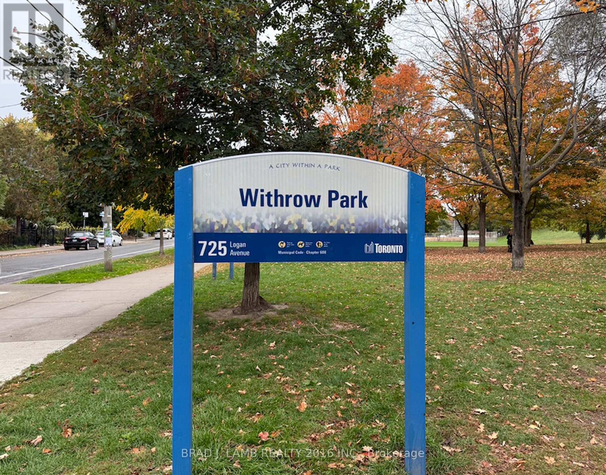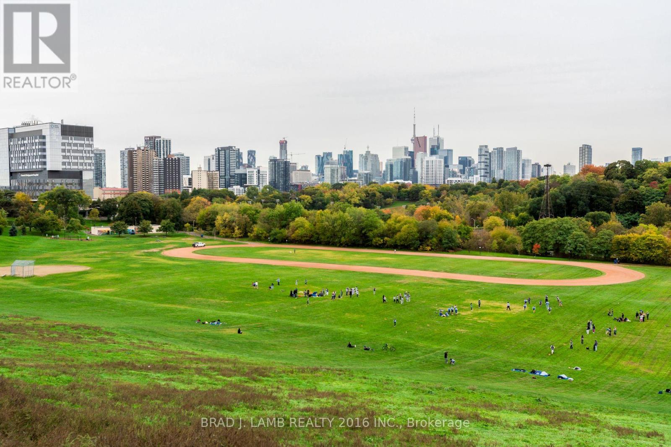Main Floor - 84 Sparkhall Avenue Toronto, Ontario M4K 1G6
$2,700 Monthly
Welcome to a place where mornings start with light streaming in, and evenings end with a quiet walk through Riverdale Park. Make this brand new 1-bedroom, main-floor residence, home. Beautifully renovated with care and craft. Sunlight pours through generous windows, illuminating every detail - from the living room's calm openness to the kitchen's inviting warmth. Modern comforts meet structural strength with spray-foam insulation and doubled joists beneath your feet. The suite enjoys ensuite laundry, independent control of heat and hydro, and shared utilities are fairly split between units by occupancy. Just moments from the Broadview TTC Streetcar, Danforth's lively restaurants, charming cafés, and everyday essentials. A home perfectly placed - in the heart of North Riverdale, where parks, people, and peace come together. It's more than a rental - it's a lifestyle in bloom. Single garage parking available at an extra charge - limited, but perfectly placed. (id:24801)
Property Details
| MLS® Number | E12474836 |
| Property Type | Single Family |
| Community Name | North Riverdale |
| Amenities Near By | Park, Place Of Worship, Public Transit, Schools |
| Community Features | Community Centre |
| Features | Lane, Lighting, Carpet Free |
| Parking Space Total | 1 |
| Structure | Deck |
Building
| Bathroom Total | 1 |
| Bedrooms Above Ground | 1 |
| Bedrooms Total | 1 |
| Age | 51 To 99 Years |
| Amenities | Separate Heating Controls |
| Appliances | Dishwasher, Dryer, Microwave, Range, Stove, Washer, Refrigerator |
| Basement Development | Finished |
| Basement Type | N/a (finished) |
| Construction Style Attachment | Semi-detached |
| Cooling Type | Central Air Conditioning |
| Exterior Finish | Brick Facing |
| Fire Protection | Smoke Detectors |
| Flooring Type | Hardwood |
| Foundation Type | Block |
| Heating Fuel | Natural Gas |
| Heating Type | Forced Air |
| Stories Total | 3 |
| Size Interior | 0 - 699 Ft2 |
| Type | House |
| Utility Water | Municipal Water |
Parking
| Detached Garage | |
| Garage |
Land
| Acreage | No |
| Land Amenities | Park, Place Of Worship, Public Transit, Schools |
| Sewer | Sanitary Sewer |
| Size Depth | 91 Ft ,6 In |
| Size Frontage | 17 Ft ,6 In |
| Size Irregular | 17.5 X 91.5 Ft |
| Size Total Text | 17.5 X 91.5 Ft |
Rooms
| Level | Type | Length | Width | Dimensions |
|---|---|---|---|---|
| Main Level | Living Room | 4.67 m | 1.6 m | 4.67 m x 1.6 m |
| Main Level | Dining Room | 4.67 m | 2.95 m | 4.67 m x 2.95 m |
| Main Level | Kitchen | 3.12 m | 3.45 m | 3.12 m x 3.45 m |
| Main Level | Bedroom | 2.68 m | 3.12 m | 2.68 m x 3.12 m |
| Main Level | Other | 1.84 m | 4.01 m | 1.84 m x 4.01 m |
Contact Us
Contact us for more information
Duane Leslie
Salesperson
778 King Street West
Toronto, Ontario M5V 1N6
(416) 368-5262
(416) 368-5114
www.torontocondos.com/


