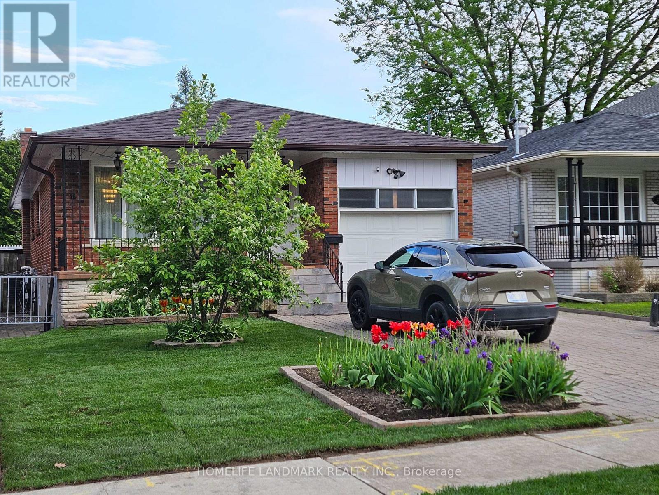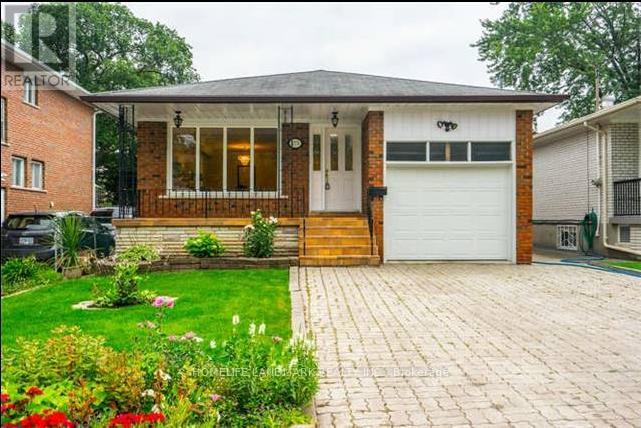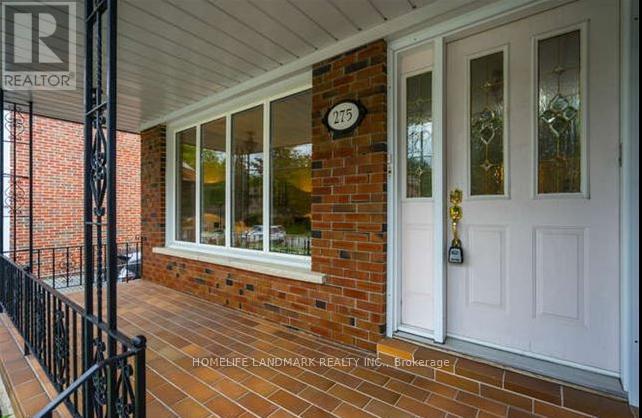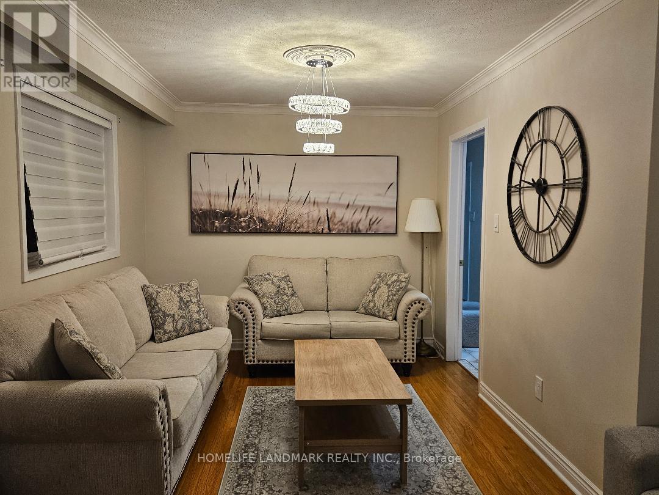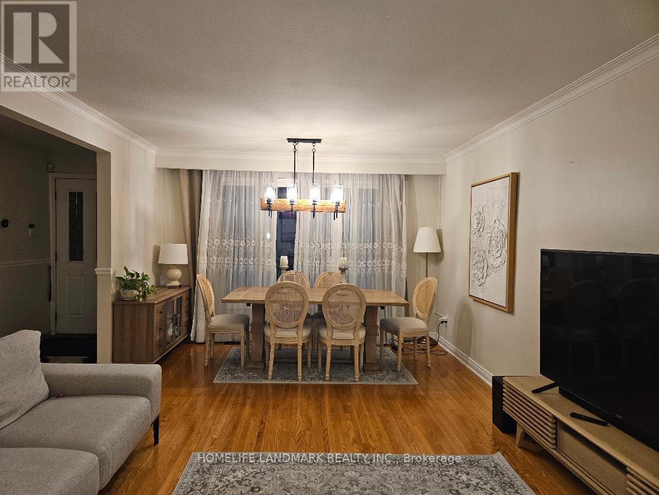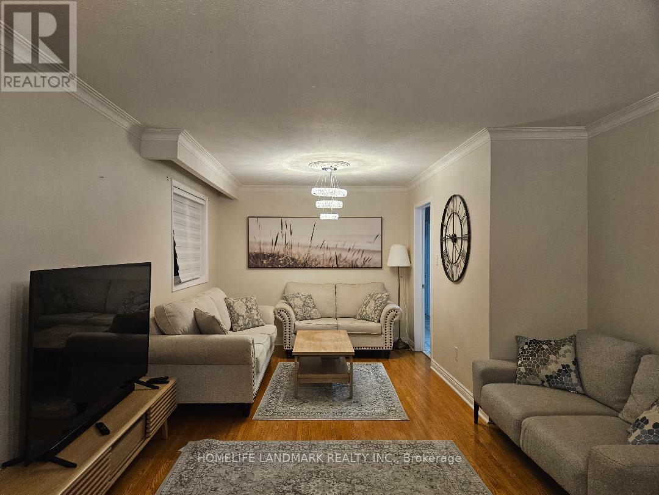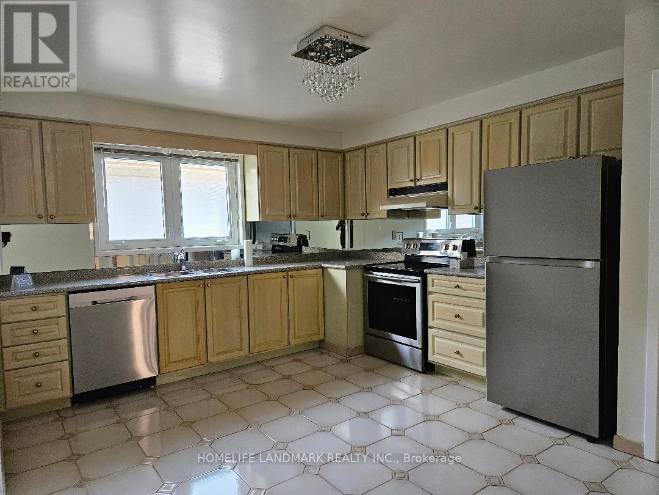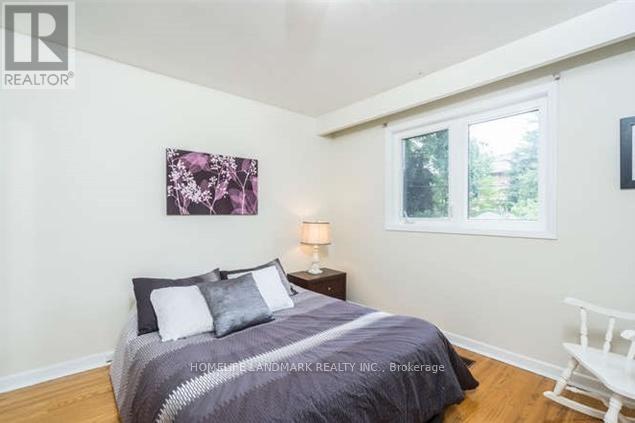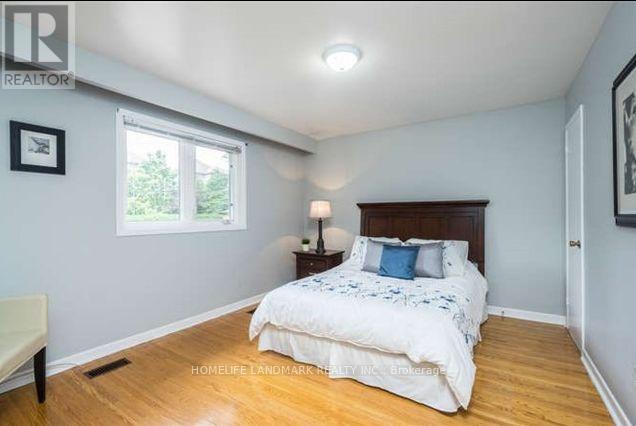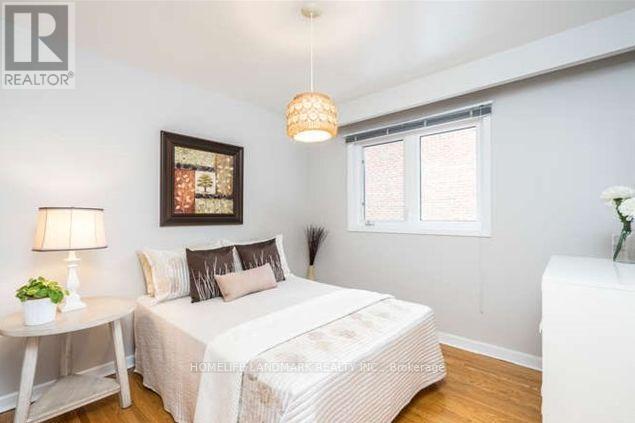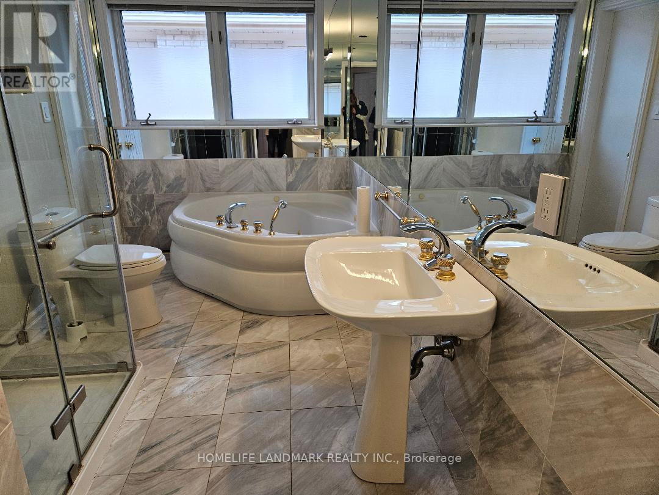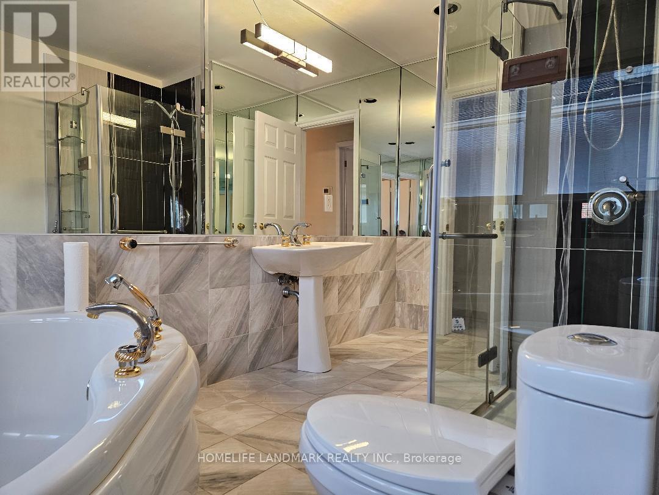Main Fl - 275 Hounslow Avenue Toronto, Ontario M2N 2B7
3 Bedroom
1 Bathroom
1,100 - 1,500 ft2
Bungalow
Central Air Conditioning
Forced Air
$3,300 Monthly
Detached Bungalow Nested In the Prestigious Willowdale West Neighbourhood. Three Spacious Bedrooms, Master Bdrm W/ 5Pc Semi Ensuite W/Over Sized Jacuzzi Tub & Large Closet W/Org. Walking Distance To TTC, Subway, Close To All Amenities, Hwy 401, Shopping centers. (id:24801)
Property Details
| MLS® Number | C12514664 |
| Property Type | Single Family |
| Community Name | Willowdale West |
| Parking Space Total | 2 |
Building
| Bathroom Total | 1 |
| Bedrooms Above Ground | 3 |
| Bedrooms Total | 3 |
| Appliances | Garage Door Opener Remote(s), Water Heater |
| Architectural Style | Bungalow |
| Basement Features | Apartment In Basement |
| Basement Type | N/a |
| Construction Style Attachment | Detached |
| Cooling Type | Central Air Conditioning |
| Exterior Finish | Brick |
| Flooring Type | Hardwood, Ceramic |
| Foundation Type | Concrete, Block |
| Heating Fuel | Natural Gas |
| Heating Type | Forced Air |
| Stories Total | 1 |
| Size Interior | 1,100 - 1,500 Ft2 |
| Type | House |
| Utility Water | Municipal Water |
Parking
| Garage |
Land
| Acreage | No |
| Sewer | Sanitary Sewer |
Rooms
| Level | Type | Length | Width | Dimensions |
|---|---|---|---|---|
| Main Level | Living Room | 4.83 m | 3.69 m | 4.83 m x 3.69 m |
| Main Level | Dining Room | 3.11 m | 2.9 m | 3.11 m x 2.9 m |
| Main Level | Kitchen | 5.26 m | 3.66 m | 5.26 m x 3.66 m |
| Main Level | Primary Bedroom | 4.22 m | 3.4 m | 4.22 m x 3.4 m |
| Main Level | Bedroom 2 | 3.32 m | 3.31 m | 3.32 m x 3.31 m |
| Main Level | Bedroom 3 | 3.06 m | 2.89 m | 3.06 m x 2.89 m |
Contact Us
Contact us for more information
Houman Vassighi
Broker
Homelife Landmark Realty Inc.
7240 Woodbine Ave Unit 103
Markham, Ontario L3R 1A4
7240 Woodbine Ave Unit 103
Markham, Ontario L3R 1A4
(905) 305-1600
(905) 305-1609
www.homelifelandmark.com/


