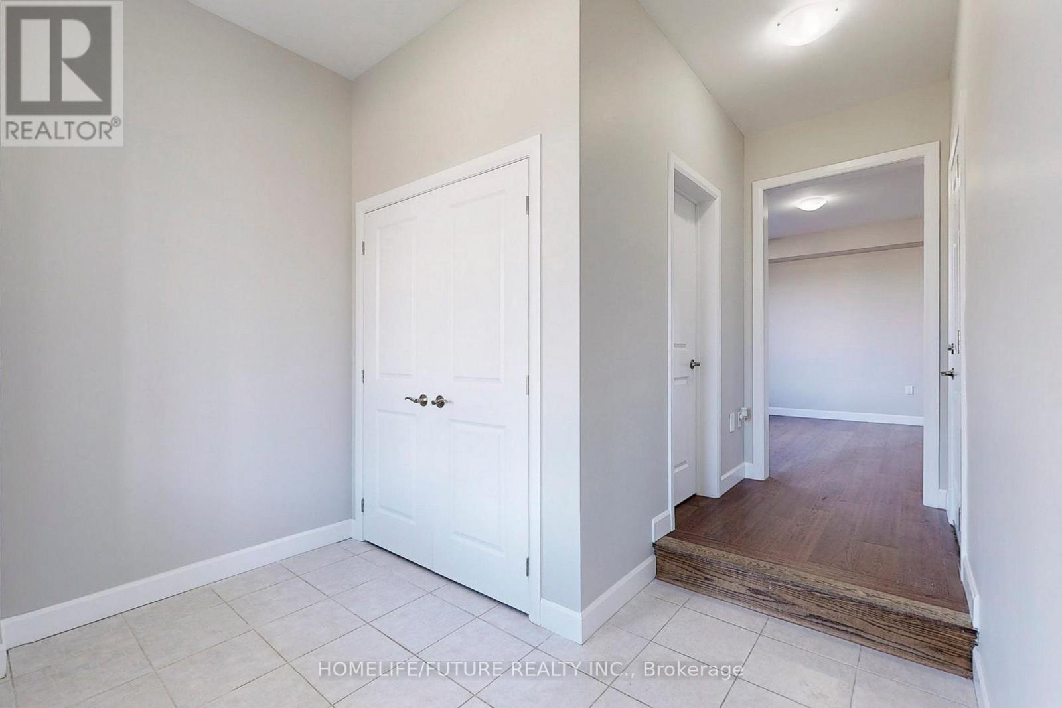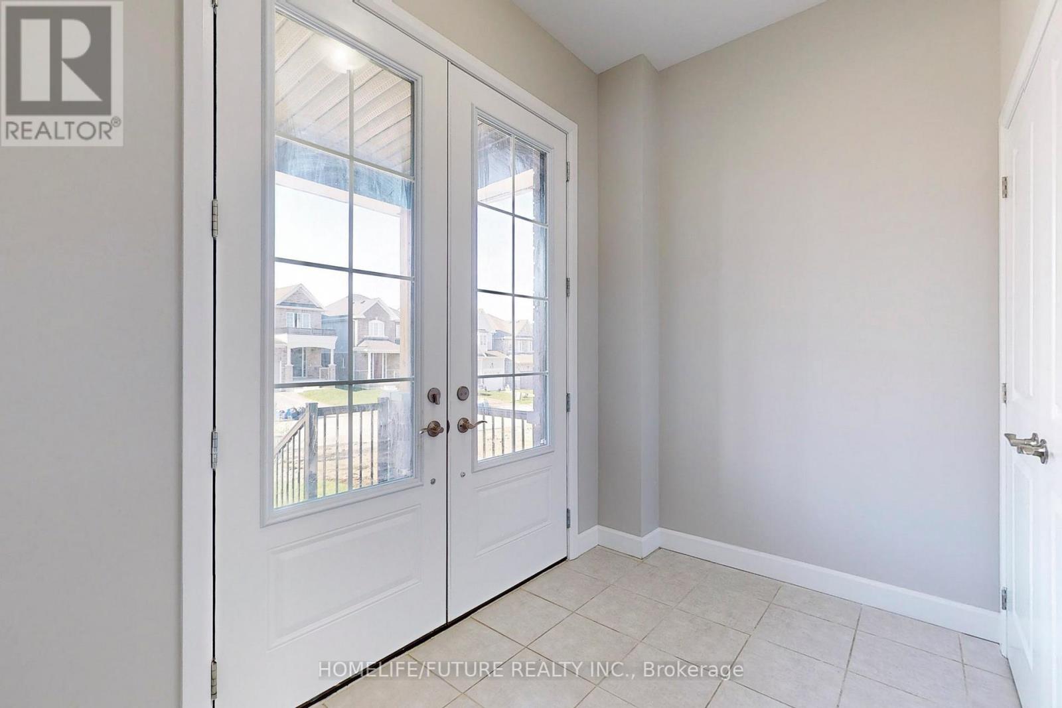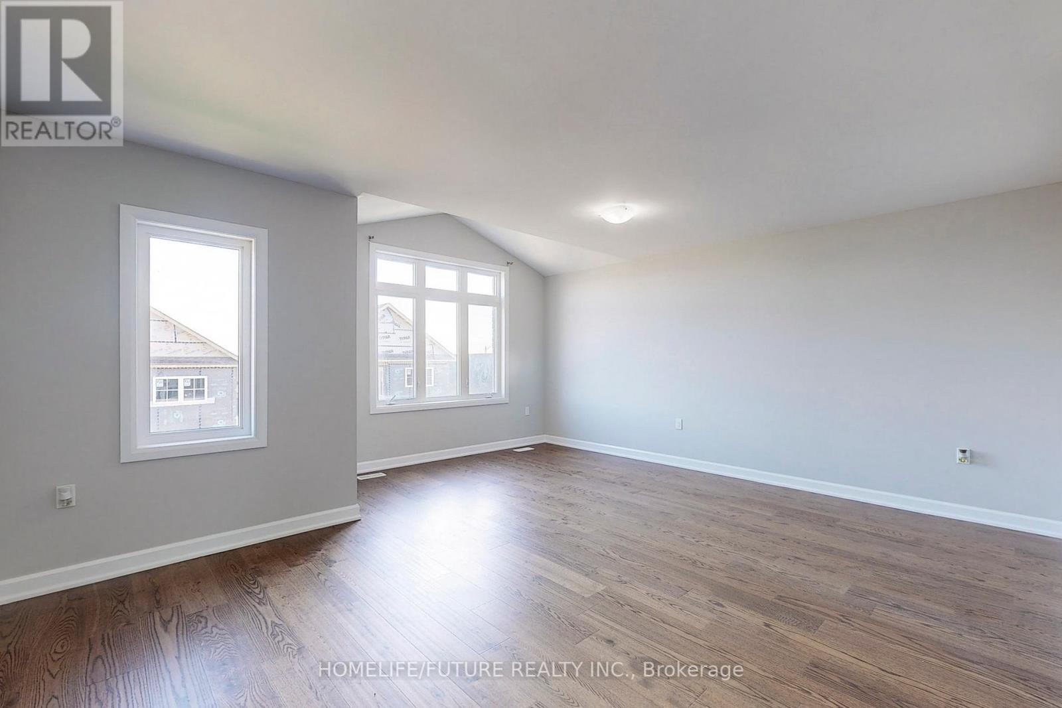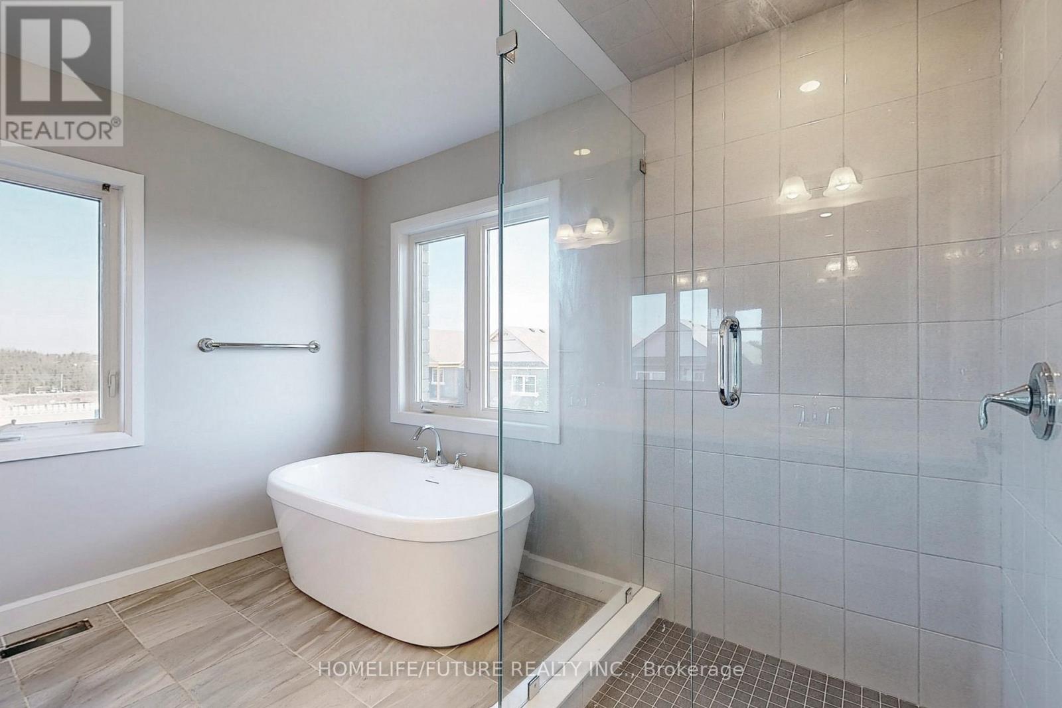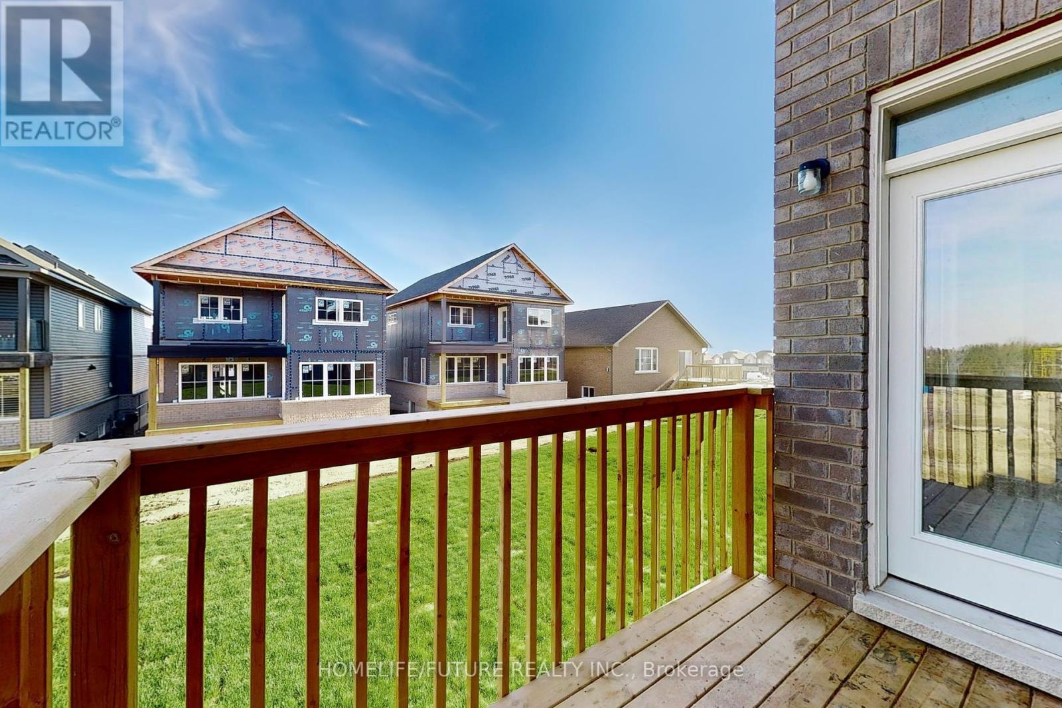Main & 2nd - 424 Sadler Way Peterborough, Ontario K9K 0H3
$3,500 Monthly
Attention Trent University Students! Amazing Location. Fantastic Layout. Just Two Year Old Single Detached House. Master Has Walk In Closet With 5pc En-Suite. Free Standing Tub, Glass Shower With Double Sink. 2nd Bedroom 4 Pc En-Suite Bath. 3rd And 4th Jack And Jill. Very Spacious. No Carpe. Oak Wood Stair Care With Iron Picket Railing. Stainless Steels Appliances. Fire Place Laundry 2nd Floor In A Separate Room. Lined Cupboard. Natural Lights. Double Door Entrance, Close To All The Major Amenities. Just Min Drive. Close To Trent University. Fleming College, Hospital, Parks, Trailing And Much Much Much More. Only The Main Floor And 2nd Floor For Leasing. Not Included The Basement. AAA Tenants Only. Students Are Very Welcome! Please Visit Virtual Tour. Just A Min Walk To The Brand New Bus Stop! Trent University Students Are Very Welcome. Main Floor And Second Floor Only. (id:24801)
Property Details
| MLS® Number | X11982735 |
| Property Type | Single Family |
| Community Name | Northcrest |
| Amenities Near By | Hospital, Park, Public Transit, Schools |
| Parking Space Total | 4 |
| View Type | View |
Building
| Bathroom Total | 4 |
| Bedrooms Above Ground | 4 |
| Bedrooms Total | 4 |
| Appliances | Blinds, Dishwasher, Dryer, Refrigerator, Stove, Washer |
| Basement Development | Unfinished |
| Basement Type | Full (unfinished) |
| Construction Style Attachment | Detached |
| Cooling Type | Central Air Conditioning |
| Exterior Finish | Brick, Stone |
| Flooring Type | Hardwood, Tile |
| Half Bath Total | 1 |
| Heating Fuel | Natural Gas |
| Heating Type | Forced Air |
| Stories Total | 2 |
| Size Interior | 2,500 - 3,000 Ft2 |
| Type | House |
| Utility Water | Municipal Water |
Parking
| Attached Garage | |
| Garage |
Land
| Acreage | No |
| Land Amenities | Hospital, Park, Public Transit, Schools |
| Sewer | Sanitary Sewer |
Rooms
| Level | Type | Length | Width | Dimensions |
|---|---|---|---|---|
| Second Level | Primary Bedroom | 5.18 m | 3.66 m | 5.18 m x 3.66 m |
| Second Level | Bedroom 2 | 3.99 m | 3.66 m | 3.99 m x 3.66 m |
| Second Level | Bedroom 3 | 4.27 m | 3.35 m | 4.27 m x 3.35 m |
| Second Level | Bedroom 4 | 3.08 m | 3.66 m | 3.08 m x 3.66 m |
| Main Level | Great Room | 4.9 m | 4.29 m | 4.9 m x 4.29 m |
| Main Level | Dining Room | 3.68 m | 3.98 m | 3.68 m x 3.98 m |
| Main Level | Eating Area | 3.35 m | 3.38 m | 3.35 m x 3.38 m |
| Main Level | Kitchen | 3.35 m | 3.96 m | 3.35 m x 3.96 m |
Contact Us
Contact us for more information
Ranjson Kanapathippillai
Salesperson
www.ranjson.ca/
7 Eastvale Drive Unit 205
Markham, Ontario L3S 4N8
(905) 201-9977
(905) 201-9229
Kailain Thillainathan
Salesperson
7 Eastvale Drive Unit 205
Markham, Ontario L3S 4N8
(905) 201-9977
(905) 201-9229






















