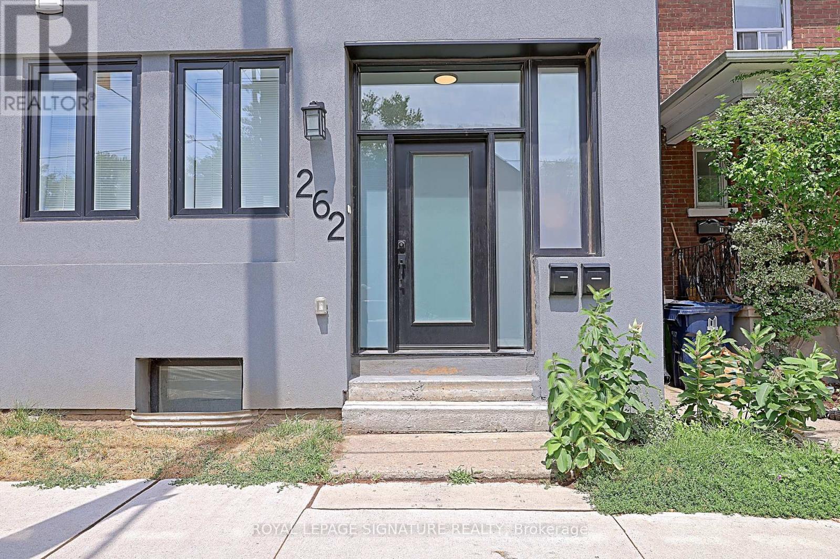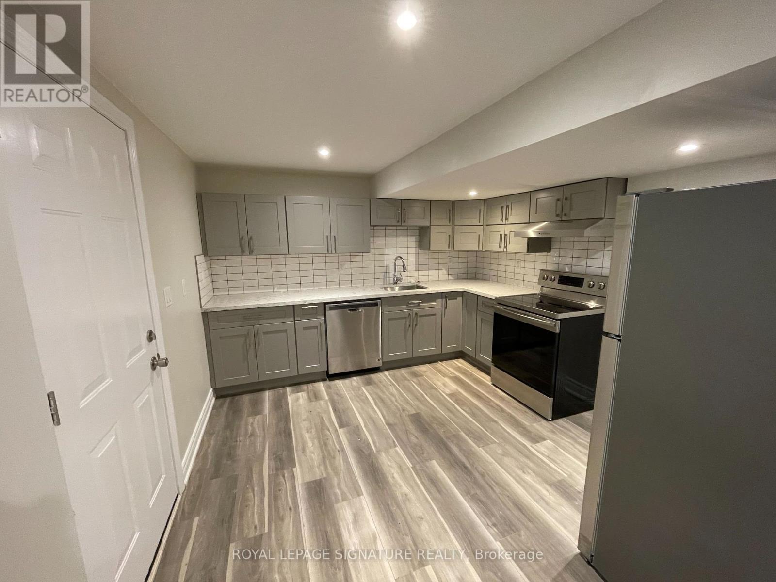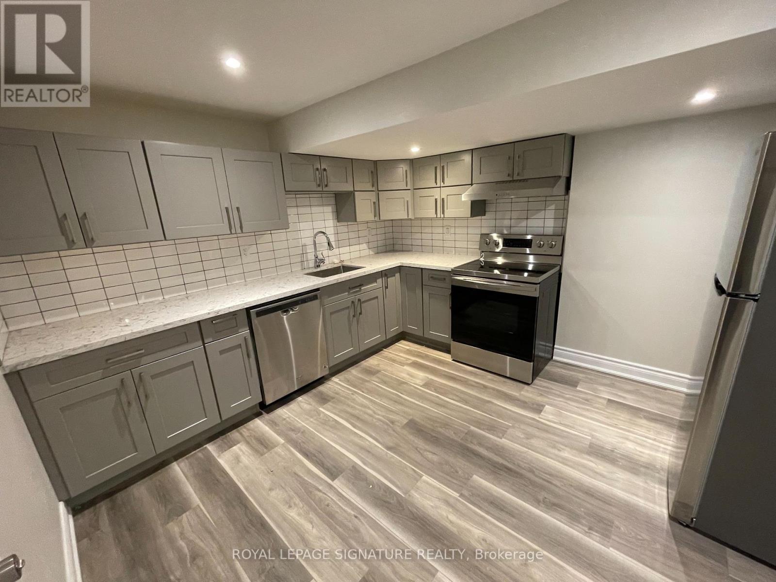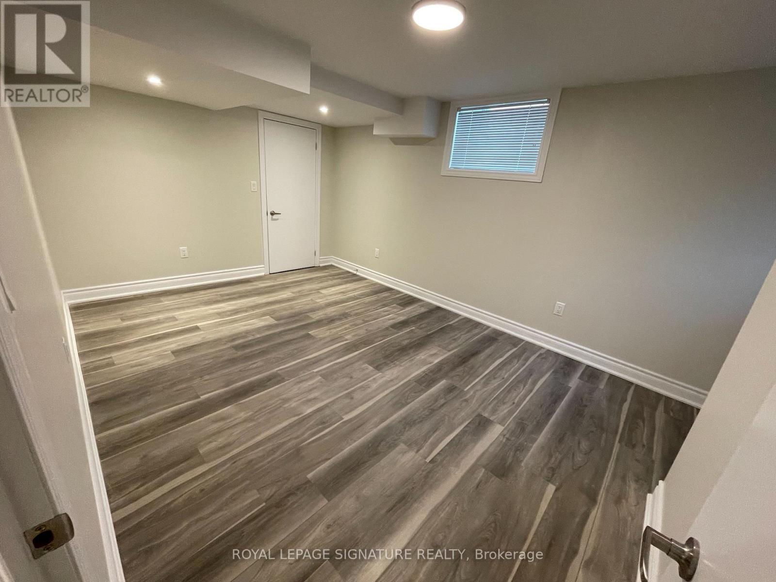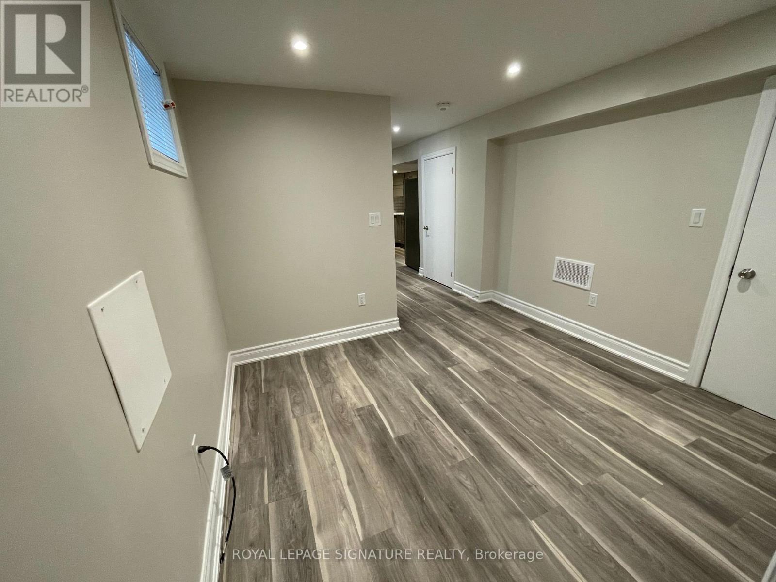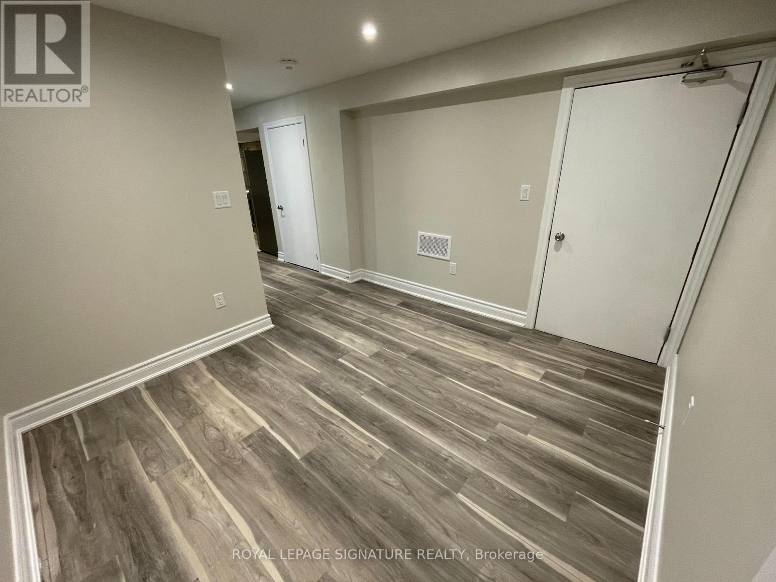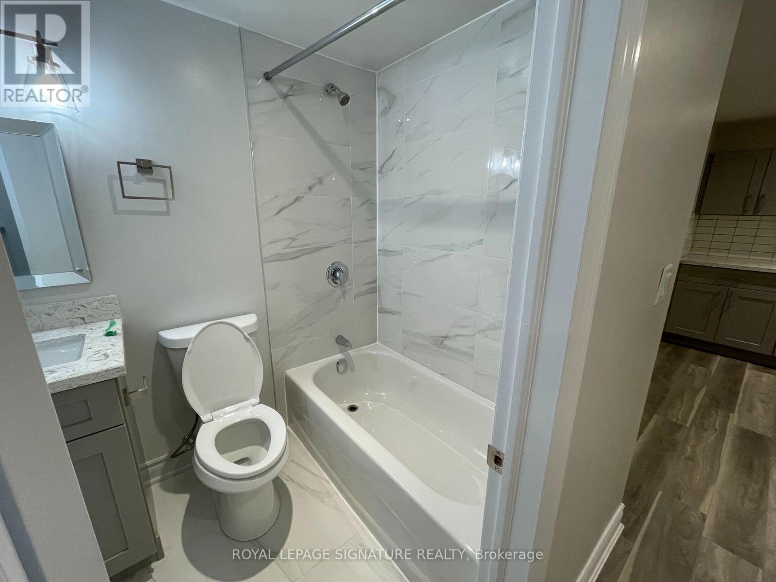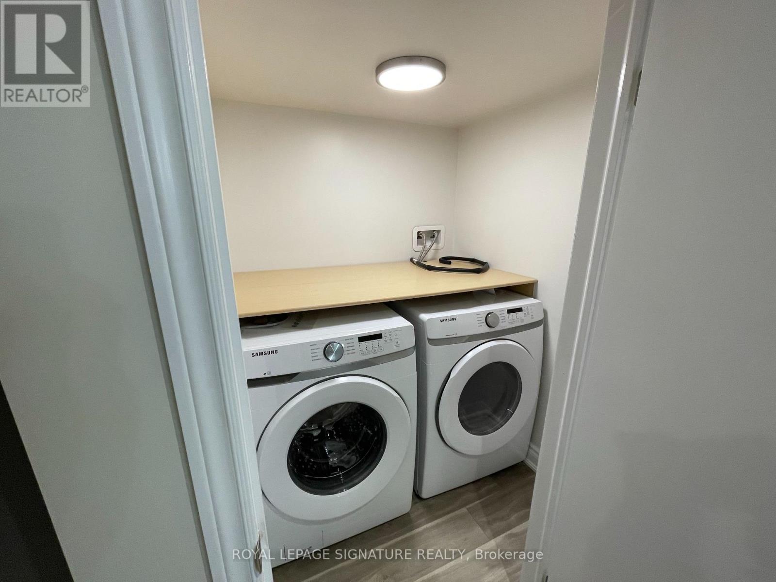Lower - 262 Annette Street Toronto, Ontario M6P 1R1
1 Bedroom
1 Bathroom
700 - 1,100 ft2
Central Air Conditioning
Forced Air
$1,850 Monthly
Immaculate And Well Cared For 1-bedroom Lower Level Unit In One Of The Area's Most Sought After Neighbourhoods. Conveniently Situated Near Shops, Restaurants, And Public Transit. ** This is a linked property.** (id:24801)
Property Details
| MLS® Number | W12514636 |
| Property Type | Single Family |
| Community Name | Junction Area |
| Amenities Near By | Park, Public Transit, Schools |
| Parking Space Total | 1 |
Building
| Bathroom Total | 1 |
| Bedrooms Above Ground | 1 |
| Bedrooms Total | 1 |
| Appliances | Dishwasher, Dryer, Stove, Washer, Refrigerator |
| Basement Features | Apartment In Basement |
| Basement Type | N/a |
| Construction Style Attachment | Detached |
| Cooling Type | Central Air Conditioning |
| Exterior Finish | Stucco |
| Flooring Type | Vinyl |
| Foundation Type | Unknown |
| Heating Fuel | Natural Gas |
| Heating Type | Forced Air |
| Stories Total | 3 |
| Size Interior | 700 - 1,100 Ft2 |
| Type | House |
| Utility Water | Municipal Water |
Parking
| No Garage |
Land
| Acreage | No |
| Land Amenities | Park, Public Transit, Schools |
| Sewer | Sanitary Sewer |
Rooms
| Level | Type | Length | Width | Dimensions |
|---|---|---|---|---|
| Lower Level | Kitchen | 3.35 m | 3.66 m | 3.35 m x 3.66 m |
| Lower Level | Living Room | 2.74 m | 3.05 m | 2.74 m x 3.05 m |
| Lower Level | Bedroom | 3.05 m | 4.27 m | 3.05 m x 4.27 m |
| Lower Level | Laundry Room | 1.83 m | 1.83 m | 1.83 m x 1.83 m |
Contact Us
Contact us for more information
Shane Madhani
Salesperson
www.shanemadhanirealestate.ca/
www.facebook.com/shanemadhanirealestate/
twitter.com/shanemadhani
www.linkedin.com/in/shane-madhani-64a96512a
Royal LePage Signature Realty
8 Sampson Mews Suite 201 The Shops At Don Mills
Toronto, Ontario M3C 0H5
8 Sampson Mews Suite 201 The Shops At Don Mills
Toronto, Ontario M3C 0H5
(416) 443-0300
(416) 443-8619


