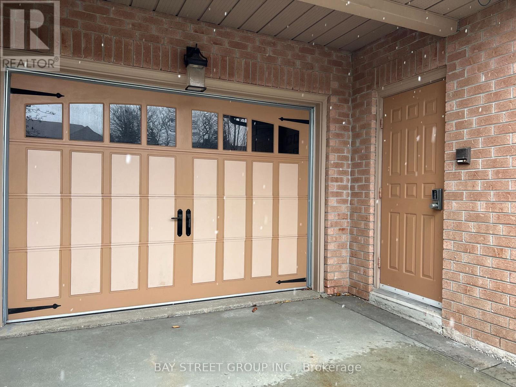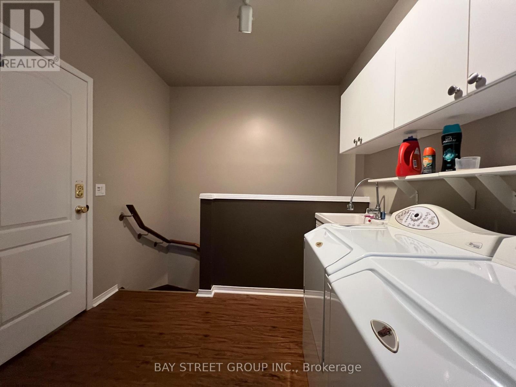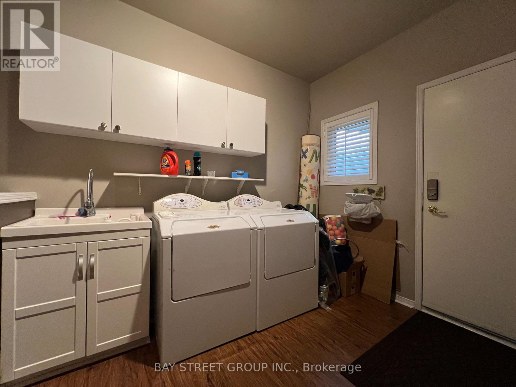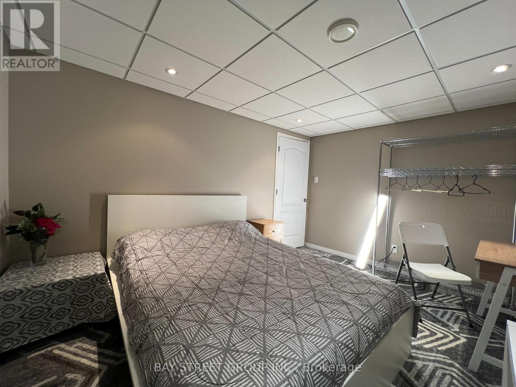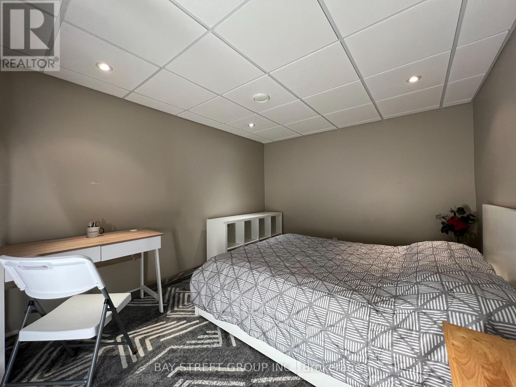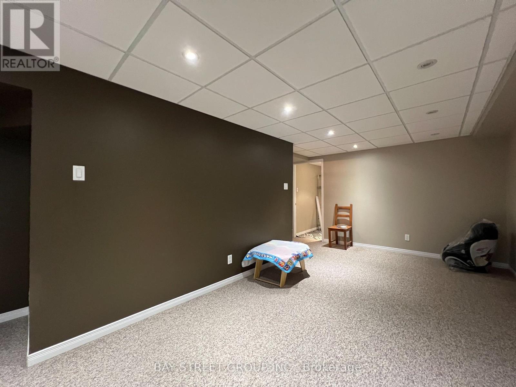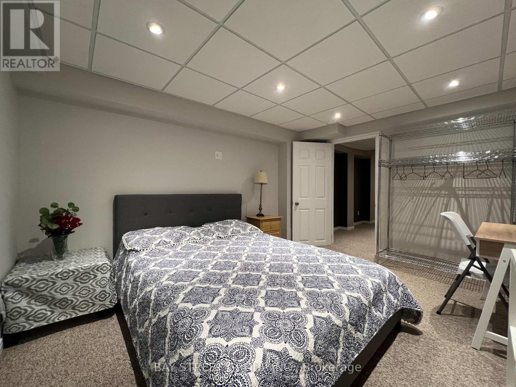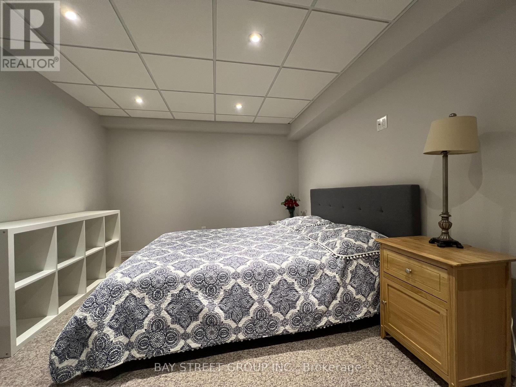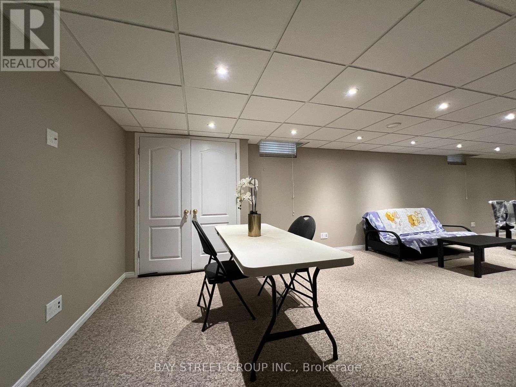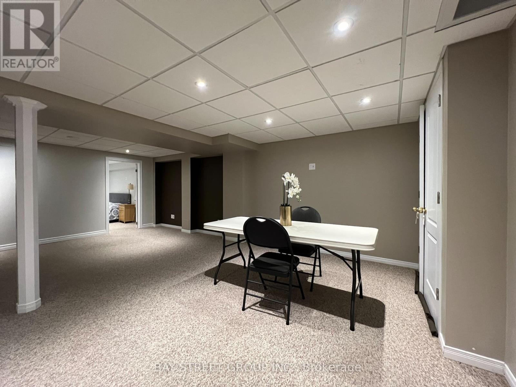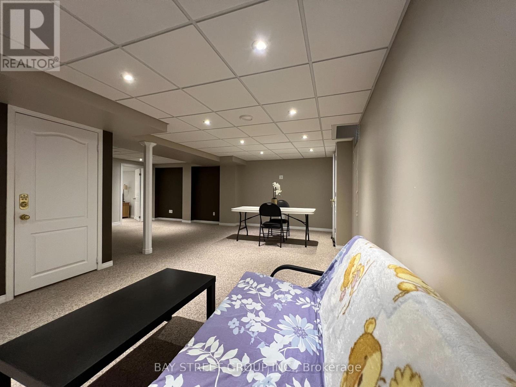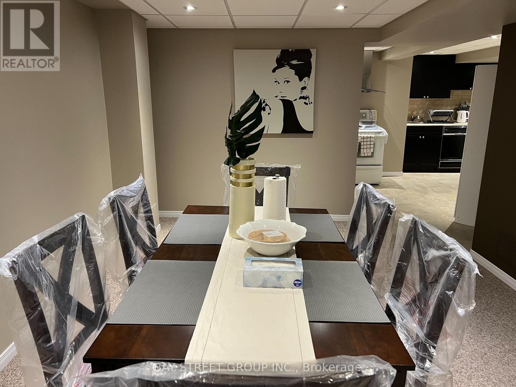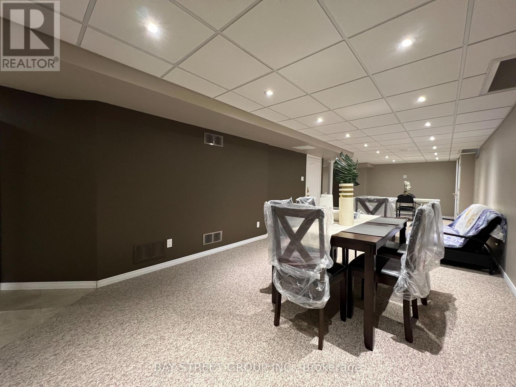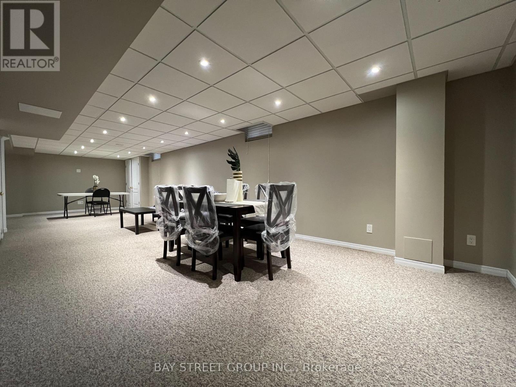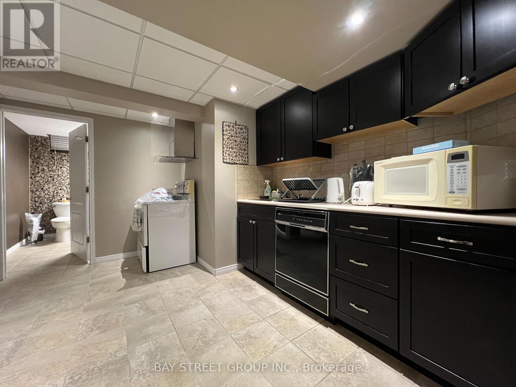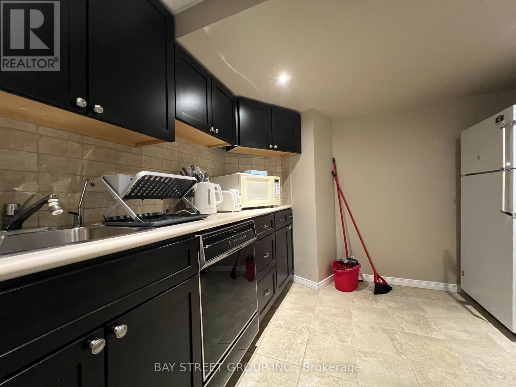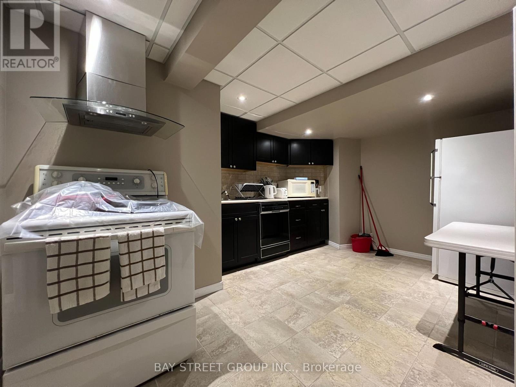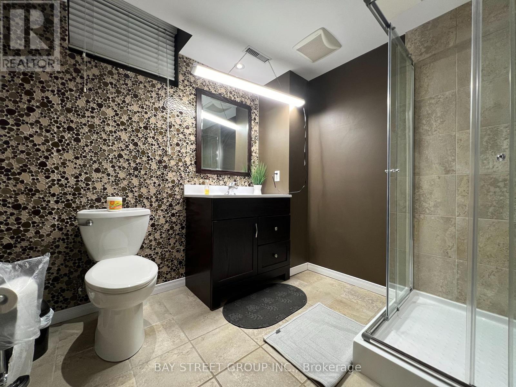Bsmt - 52 Loring Cres Markham, Ontario L3R 0G2
2 Bedroom
1 Bathroom
0 - 699 ft2
Central Air Conditioning
Forced Air
$2,000 Monthly
Great Family Home In The Heart Of Unionville. Renovated 2 Br, Laminate Floor Throughout. Separate Entrance, 1*3 piece bathrooms. 2 Parking Spot. Mins To Hwy 407, Go Station, Uptown Markham. Great School District, Close To Public Transit, Town Centre, Supermarket, Restaurant, Community Centre. Must See! (id:24801)
Property Details
| MLS® Number | N12433219 |
| Property Type | Single Family |
| Community Name | Unionville |
| Parking Space Total | 1 |
Building
| Bathroom Total | 1 |
| Bedrooms Above Ground | 2 |
| Bedrooms Total | 2 |
| Basement Features | Separate Entrance, Apartment In Basement |
| Basement Type | N/a, N/a |
| Construction Style Attachment | Detached |
| Cooling Type | Central Air Conditioning |
| Exterior Finish | Brick Facing |
| Flooring Type | Laminate, Ceramic |
| Foundation Type | Concrete |
| Heating Fuel | Natural Gas |
| Heating Type | Forced Air |
| Stories Total | 2 |
| Size Interior | 0 - 699 Ft2 |
| Type | House |
| Utility Water | Municipal Water |
Parking
| Attached Garage | |
| No Garage |
Land
| Acreage | No |
| Sewer | Sanitary Sewer |
Rooms
| Level | Type | Length | Width | Dimensions |
|---|---|---|---|---|
| Basement | Bedroom | 2.1 m | 3.5 m | 2.1 m x 3.5 m |
| Basement | Bedroom 2 | 2.3 m | 3.2 m | 2.3 m x 3.2 m |
| Basement | Living Room | 4.5 m | 3.2 m | 4.5 m x 3.2 m |
| Basement | Bathroom | 2.3 m | 3.3 m | 2.3 m x 3.3 m |
Utilities
| Sewer | Installed |
https://www.realtor.ca/real-estate/28927191/bsmt-52-loring-cres-markham-unionville-unionville
Contact Us
Contact us for more information
Yann Liu
Salesperson
Bay Street Group Inc.
8300 Woodbine Ave Ste 500
Markham, Ontario L3R 9Y7
8300 Woodbine Ave Ste 500
Markham, Ontario L3R 9Y7
(905) 909-0101
(905) 909-0202


