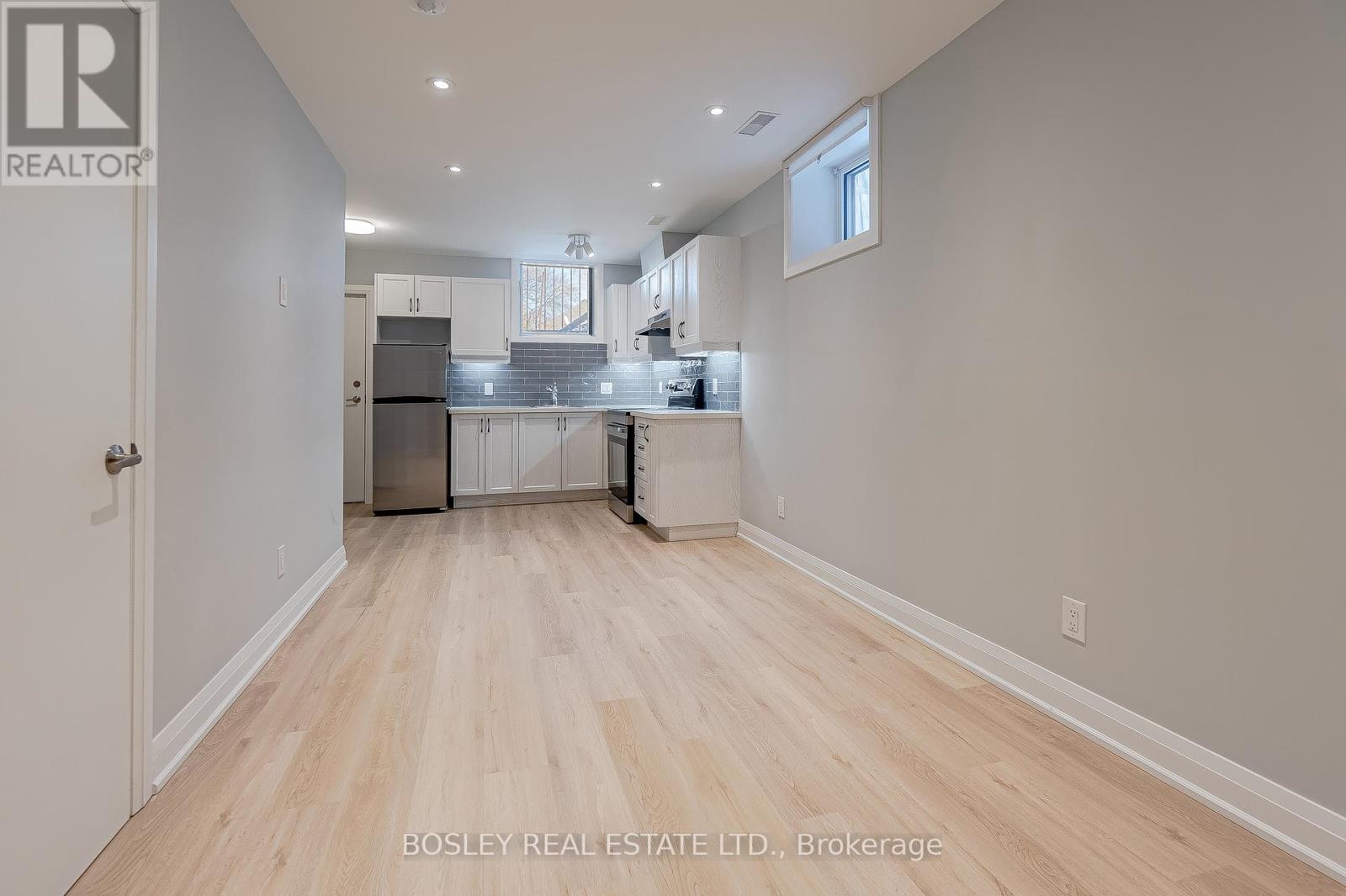Basement - 581 Old Weston Road Toronto, Ontario M6N 3B2
$1,795 Monthly
Modern Renovated Basement Apartment - A Versitile Space at 581 Old Weston Rd. This beautifully updated basement apartment is an incredible addition to the property at 581 Old Weston Rd. The open-concept design seamlessly integrates the living, dining, and kitchen areas. Recessed lighting and above-grade windows ensure a bright, airy ambiance despite being a basement unit. Neutral walls and wide-plank luxury vinyl flooring extend throughout, adding to the modern, clean aesthetic. Fully equipped kitchen with white shaker cabinets and black hardware for a timeless look. Sleek grey subway tile blacksplash creates a modern contrast against the light cabinetry. Stainless steel appliances, including a full-size fridge, oven, and range hood. Durable quartz countertops. (id:24801)
Property Details
| MLS® Number | W11965921 |
| Property Type | Single Family |
| Community Name | Weston-Pellam Park |
Building
| Bathroom Total | 1 |
| Bedrooms Above Ground | 1 |
| Bedrooms Total | 1 |
| Appliances | Dryer, Range, Refrigerator, Stove, Washer |
| Basement Features | Apartment In Basement |
| Basement Type | N/a |
| Construction Style Attachment | Semi-detached |
| Cooling Type | Central Air Conditioning |
| Exterior Finish | Brick |
| Heating Fuel | Natural Gas |
| Heating Type | Forced Air |
| Stories Total | 2 |
| Type | House |
| Utility Water | Municipal Water |
Land
| Acreage | No |
| Sewer | Sanitary Sewer |
Rooms
| Level | Type | Length | Width | Dimensions |
|---|---|---|---|---|
| Lower Level | Kitchen | 4.03 m | 5.66 m | 4.03 m x 5.66 m |
| Lower Level | Living Room | 4.03 m | 5.66 m | 4.03 m x 5.66 m |
| Lower Level | Dining Room | 4.03 m | 5.66 m | 4.03 m x 5.66 m |
| Lower Level | Bedroom | 2.13 m | 2.74 m | 2.13 m x 2.74 m |
Contact Us
Contact us for more information
Rebecca Higgs
Salesperson
www.facebook.com/RebeccaHiggsRealEstate
103 Vanderhoof Avenue
Toronto, Ontario M4G 2H5
(416) 322-8000
(416) 322-8800












