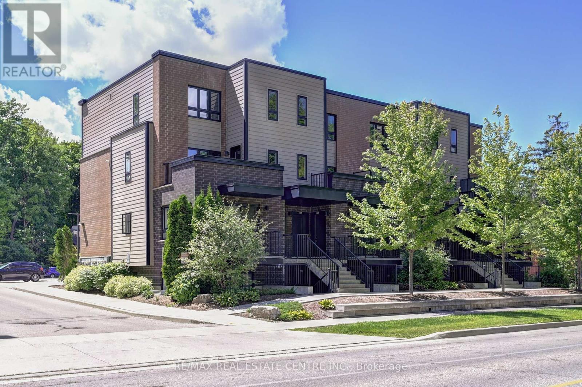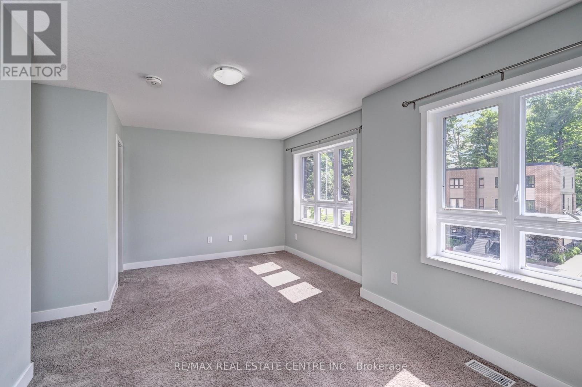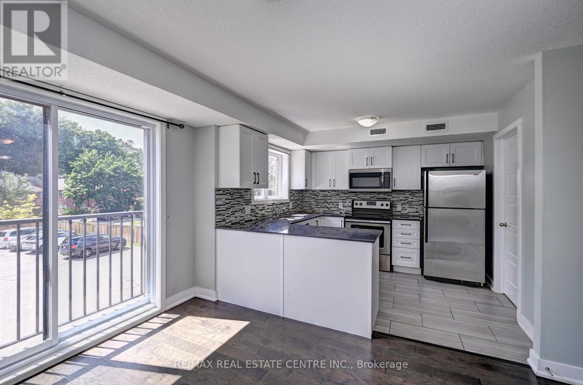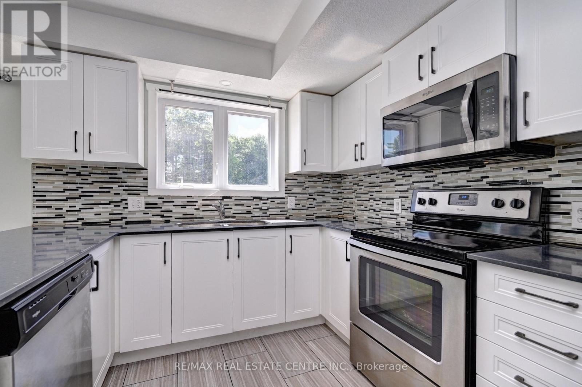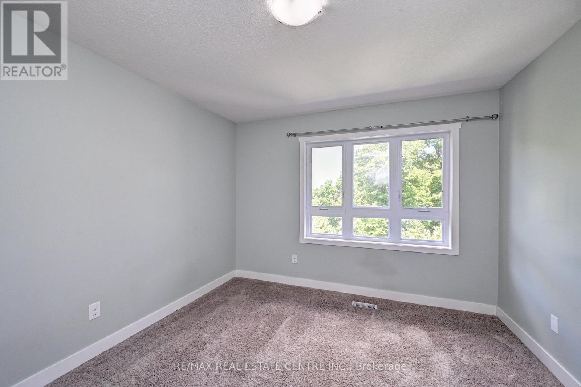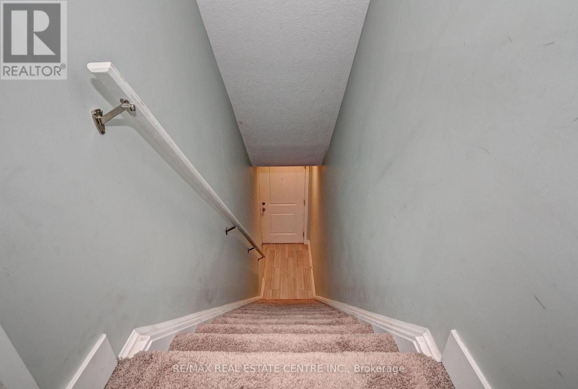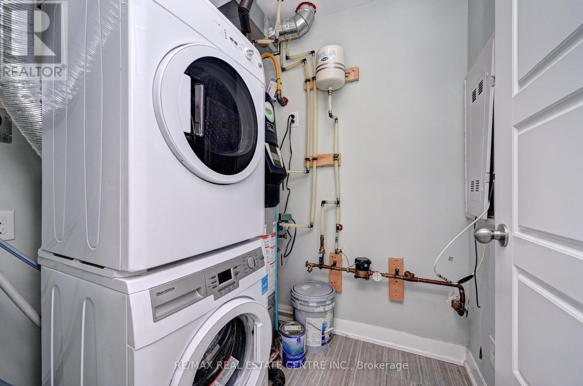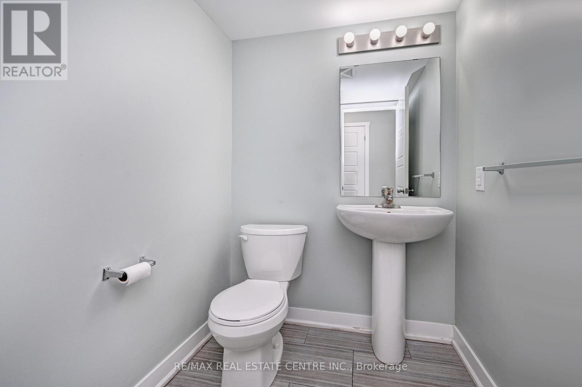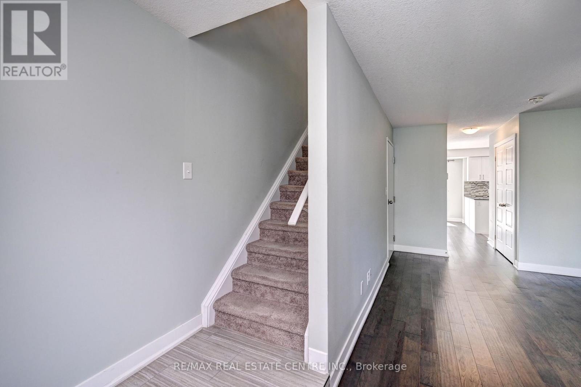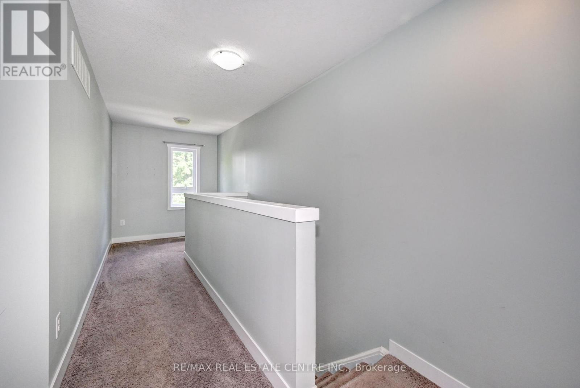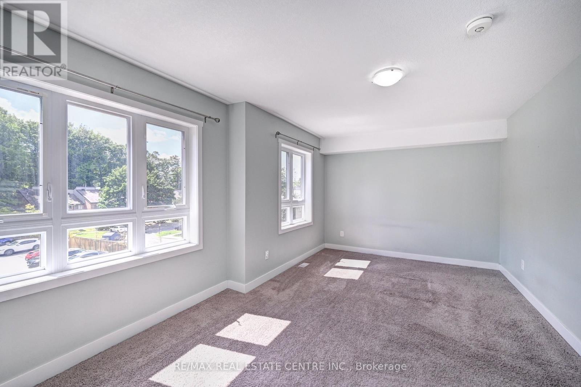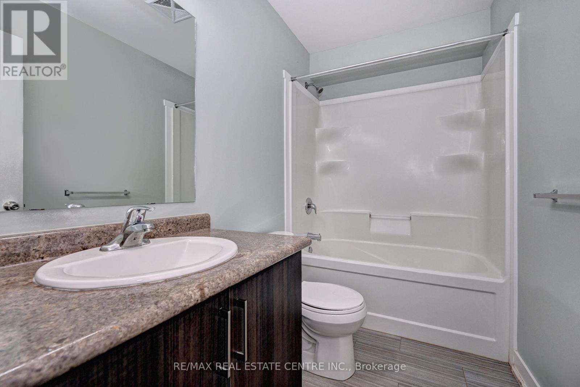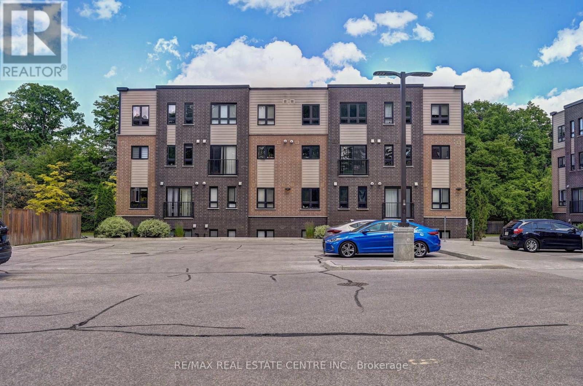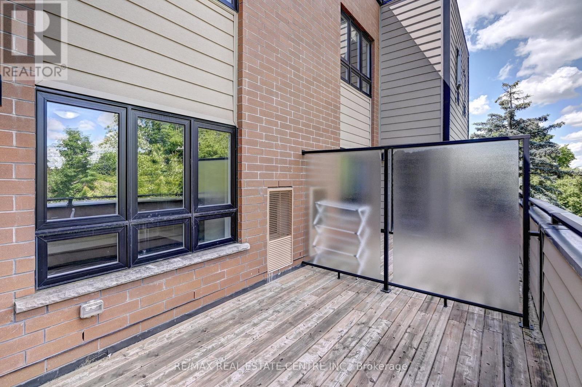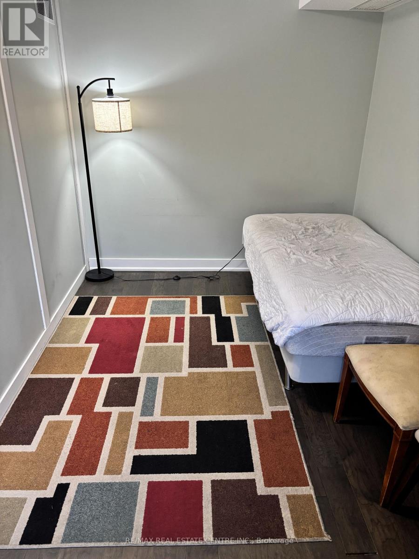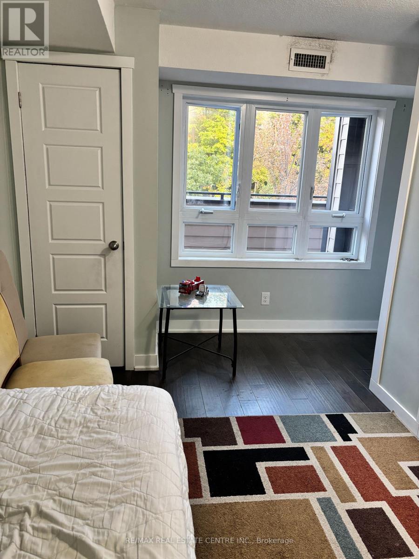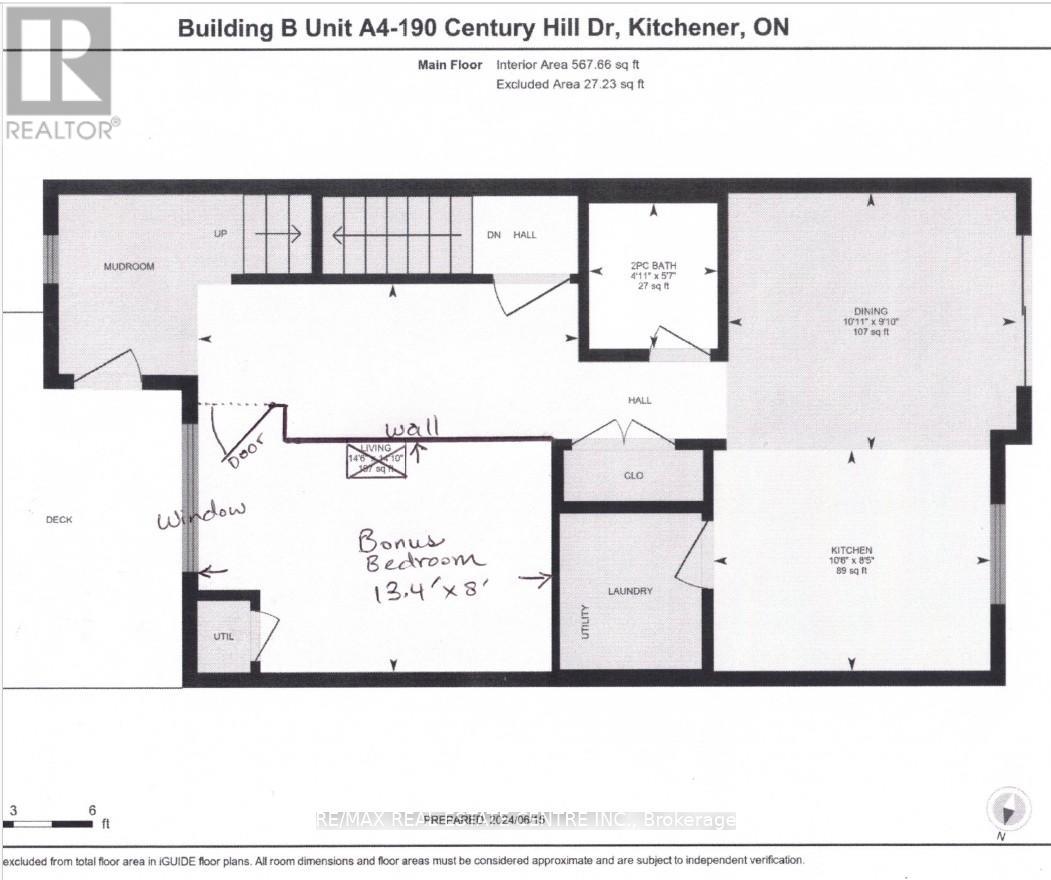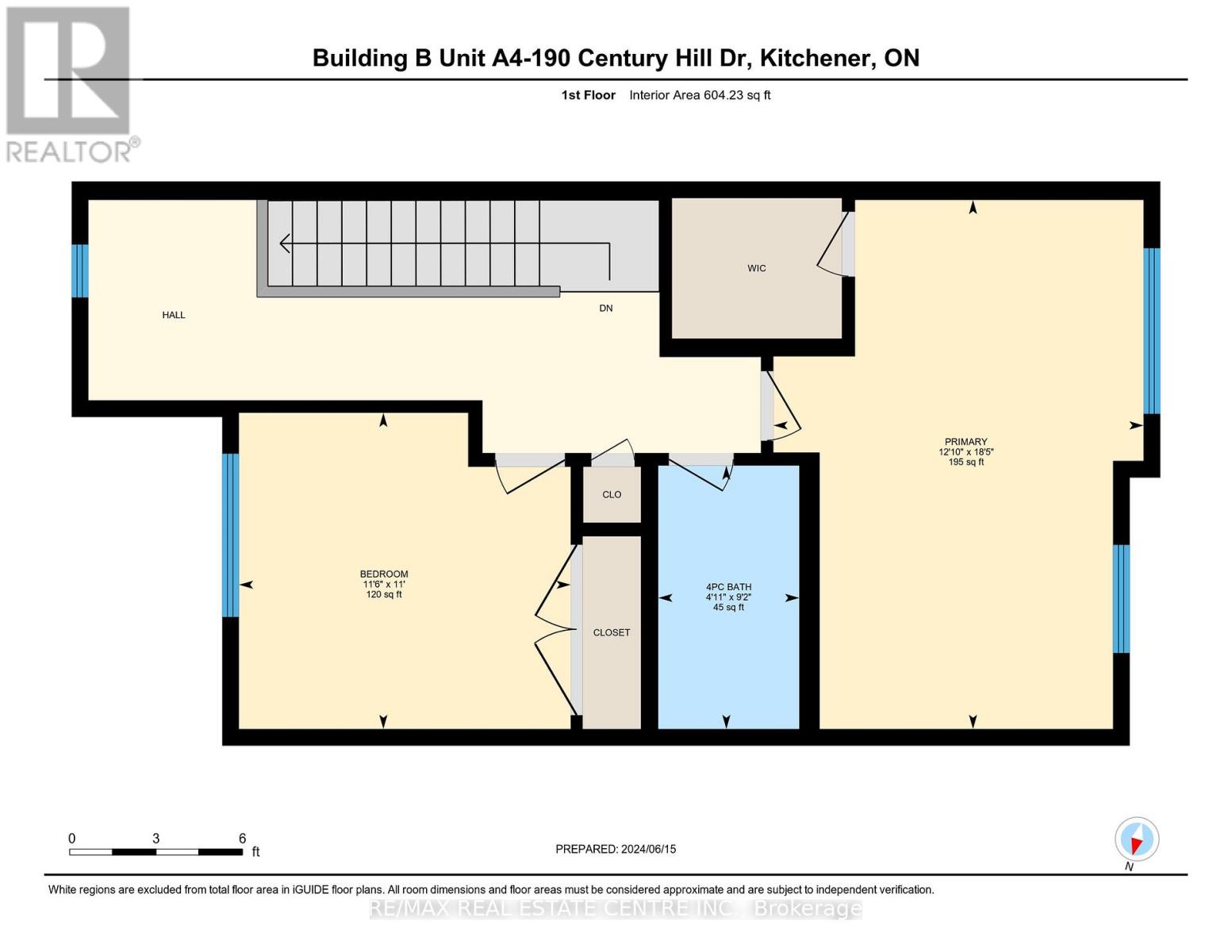A4 - 190 Century Hill Drive Kitchener, Ontario N2E 0G9
3 Bedroom
2 Bathroom
1,200 - 1,399 ft2
Central Air Conditioning
Forced Air
$2,400 Monthly
Stacked townhouse with 3 rooms available at Homer Watson and Bleams. Level 1: Kitchen with fridge, stove, dishwasher, microwave, stacked washer & dryer, utility room and storage, bedroom, 1/2 washroom, terrace. Level 2: Room 1 (Master); Room 2, Full bathroom, study desk area. Private park for children in the complex is included benefit. Rent: $2500+ utilities (gas,electricity,water bills) + condo fee ($250). (id:24801)
Property Details
| MLS® Number | X12526906 |
| Property Type | Single Family |
| Amenities Near By | Public Transit, Place Of Worship, Schools |
| Community Features | Pets Allowed With Restrictions |
| Features | Wooded Area, Conservation/green Belt, Balcony, In Suite Laundry |
| Parking Space Total | 1 |
| Structure | Deck, Patio(s) |
Building
| Bathroom Total | 2 |
| Bedrooms Above Ground | 3 |
| Bedrooms Total | 3 |
| Age | 6 To 10 Years |
| Amenities | Fireplace(s) |
| Appliances | Water Purifier, Dishwasher, Dryer, Stove, Washer, Refrigerator |
| Basement Type | None |
| Cooling Type | Central Air Conditioning |
| Exterior Finish | Aluminum Siding, Brick |
| Fire Protection | Smoke Detectors |
| Foundation Type | Poured Concrete |
| Half Bath Total | 1 |
| Heating Fuel | Natural Gas |
| Heating Type | Forced Air |
| Stories Total | 2 |
| Size Interior | 1,200 - 1,399 Ft2 |
| Type | Row / Townhouse |
Parking
| No Garage |
Land
| Acreage | No |
| Land Amenities | Public Transit, Place Of Worship, Schools |
Rooms
| Level | Type | Length | Width | Dimensions |
|---|---|---|---|---|
| Second Level | Bedroom | 5.61 m | 3.91 m | 5.61 m x 3.91 m |
| Second Level | Bedroom | 3.51 m | 3.35 m | 3.51 m x 3.35 m |
| Second Level | Bathroom | 2 m | 1.5 m | 2 m x 1.5 m |
| Second Level | Loft | 1.52 m | 1.22 m | 1.52 m x 1.22 m |
| Main Level | Kitchen | 2.57 m | 3.2 m | 2.57 m x 3.2 m |
| Main Level | Dining Room | 3.33 m | 3 m | 3.33 m x 3 m |
| Main Level | Bathroom | 1.5 m | 1.7 m | 1.5 m x 1.7 m |
| Main Level | Utility Room | 2.13 m | 1.5 m | 2.13 m x 1.5 m |
| Main Level | Bedroom | 4.06 m | 2.44 m | 4.06 m x 2.44 m |
https://www.realtor.ca/real-estate/29085500/a4-190-century-hill-drive-kitchener
Contact Us
Contact us for more information
Adam Aizad Ahmad
Salesperson
RE/MAX Real Estate Centre Inc.
720 Westmount Rd E #b
Kitchener, Ontario N2E 2M6
720 Westmount Rd E #b
Kitchener, Ontario N2E 2M6
(519) 741-0950


