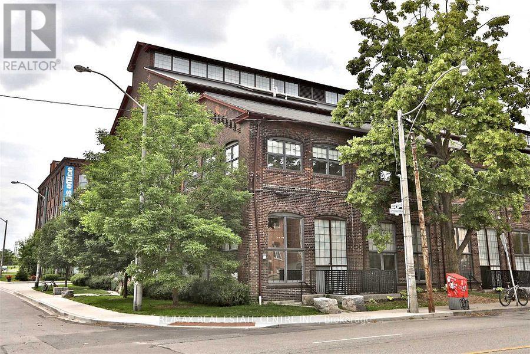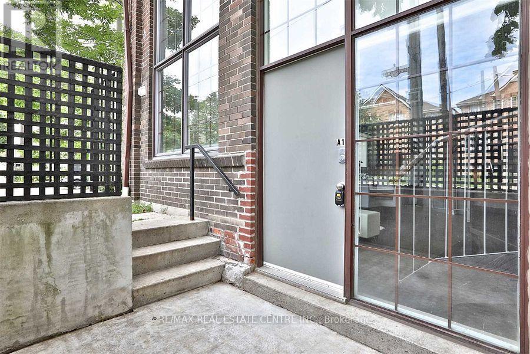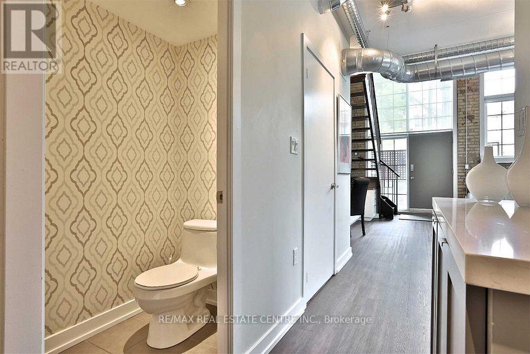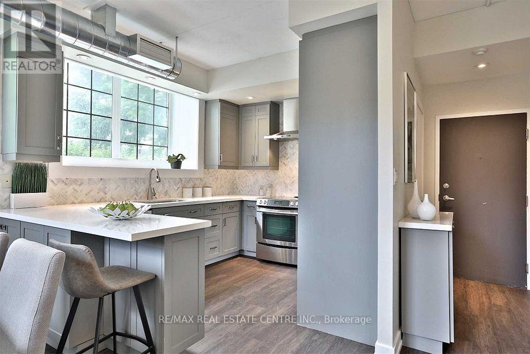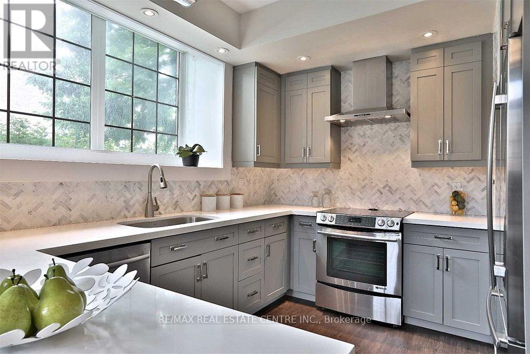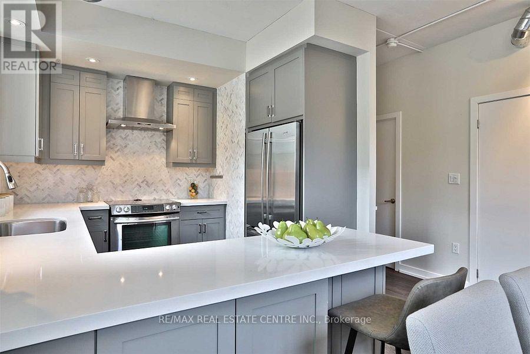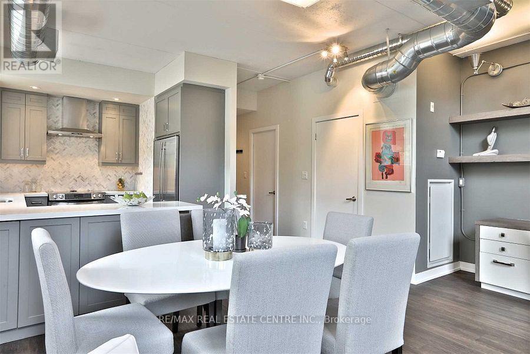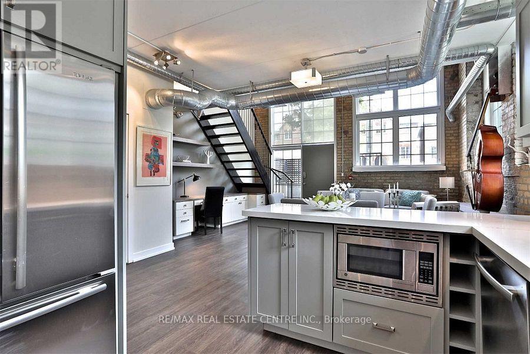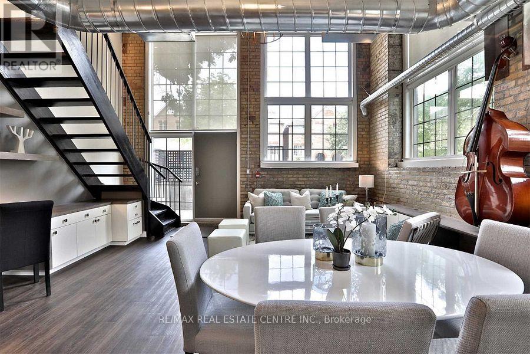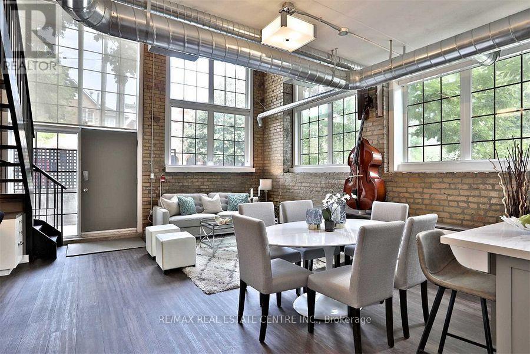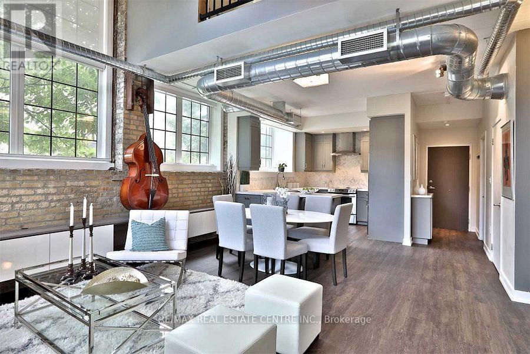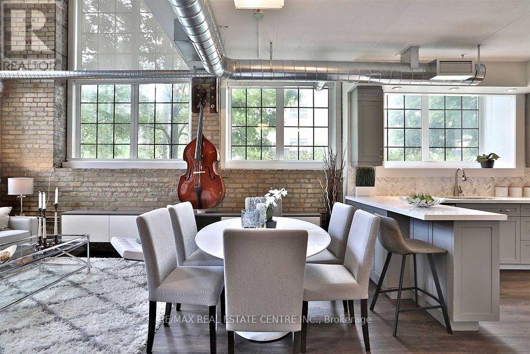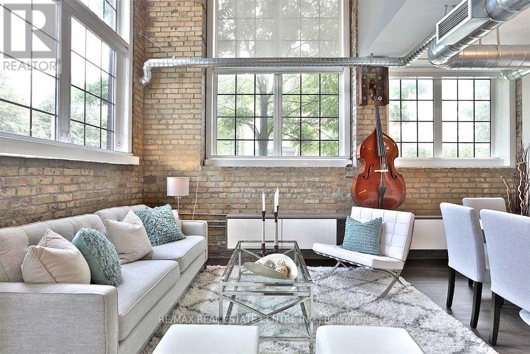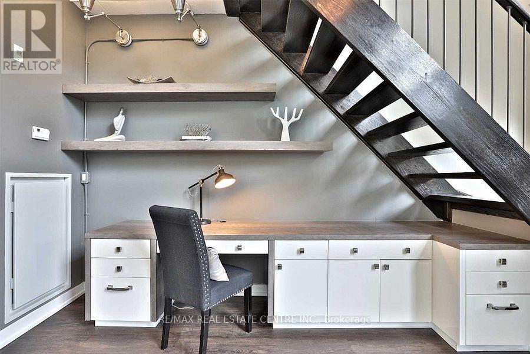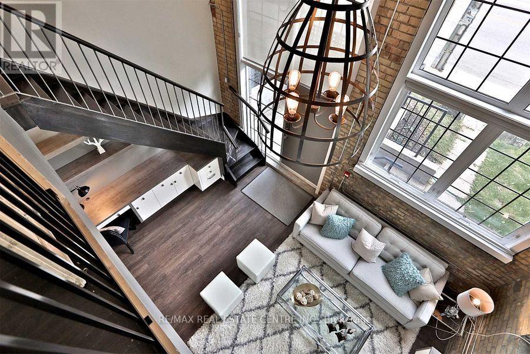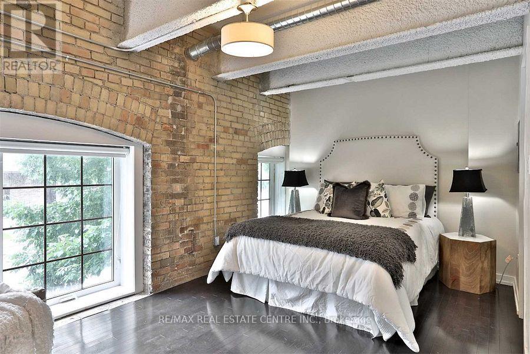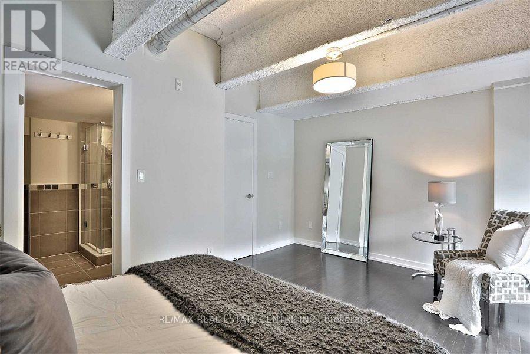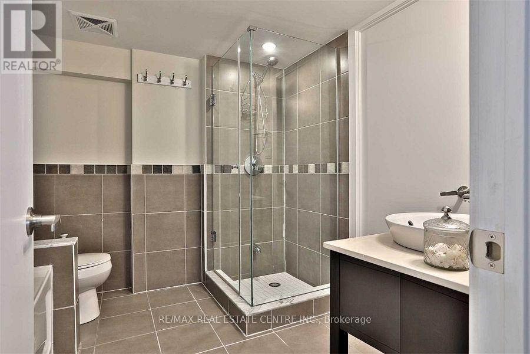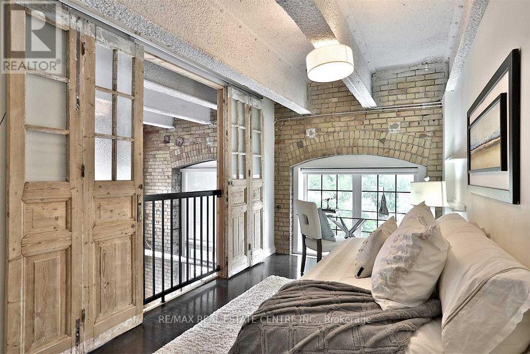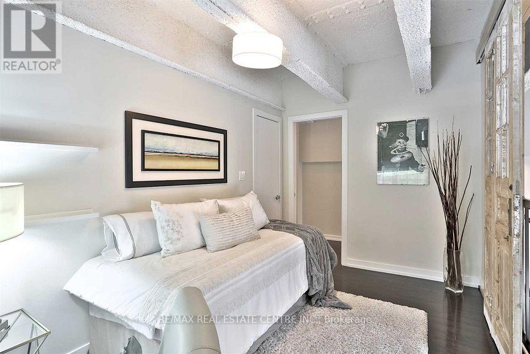A10 - 1100 Lansdowne Avenue Toronto, Ontario M6H 4K1
2 Bedroom
2 Bathroom
1,000 - 1,199 ft2
Central Air Conditioning
Coil Fan
$4,100 Monthly
One Of The Most Stylish & Bright Lofts In The City! South East Corner Unit With 20' High Warehouse Windows. Designer Kitchen With Marble Back Splash & Custom Built-Ins. Well Thought Out Details & Built-Ins Maximize Style & Storage. One Of Only 4 Lofts At The Foundry With A Private Patio (Bbq's Permitted) & Providing A Private Entrance. Only 2 Storey Unit With A Master Semi Ensuite. The Crown Jewel Of The Foundry Lofts. (id:24801)
Property Details
| MLS® Number | W12532258 |
| Property Type | Single Family |
| Community Name | Dovercourt-Wallace Emerson-Junction |
| Community Features | Pets Not Allowed |
| Parking Space Total | 1 |
Building
| Bathroom Total | 2 |
| Bedrooms Above Ground | 2 |
| Bedrooms Total | 2 |
| Age | 16 To 30 Years |
| Amenities | Party Room, Visitor Parking, Exercise Centre |
| Appliances | Dishwasher, Dryer, Microwave, Range, Stove, Washer, Refrigerator |
| Basement Type | None |
| Cooling Type | Central Air Conditioning |
| Exterior Finish | Brick |
| Flooring Type | Vinyl, Hardwood |
| Half Bath Total | 1 |
| Heating Fuel | Electric |
| Heating Type | Coil Fan |
| Size Interior | 1,000 - 1,199 Ft2 |
| Type | Apartment |
Parking
| Underground | |
| Garage |
Land
| Acreage | No |
Rooms
| Level | Type | Length | Width | Dimensions |
|---|---|---|---|---|
| Main Level | Foyer | 3.1 m | 1 m | 3.1 m x 1 m |
| Main Level | Dining Room | 5.76 m | 5.69 m | 5.76 m x 5.69 m |
| Main Level | Living Room | 5.76 m | 5.69 m | 5.76 m x 5.69 m |
| Main Level | Den | 5.76 m | 5.69 m | 5.76 m x 5.69 m |
| Other | Kitchen | 3.14 m | 3.3 m | 3.14 m x 3.3 m |
| Upper Level | Primary Bedroom | 4.78 m | 3.9 m | 4.78 m x 3.9 m |
| Upper Level | Bedroom 2 | 4.56 m | 3.07 m | 4.56 m x 3.07 m |
| Upper Level | Bathroom | Measurements not available |
Contact Us
Contact us for more information
Shahid Mian
Broker
(905) 582-1337
RE/MAX Real Estate Centre Inc.
1140 Burnhamthorpe Rd W #141-A
Mississauga, Ontario L5C 4E9
1140 Burnhamthorpe Rd W #141-A
Mississauga, Ontario L5C 4E9
(905) 270-2000
(905) 270-0047
Nasra Akram
Salesperson
RE/MAX Real Estate Centre Inc.
1140 Burnhamthorpe Rd W #141-A
Mississauga, Ontario L5C 4E9
1140 Burnhamthorpe Rd W #141-A
Mississauga, Ontario L5C 4E9
(905) 270-2000
(905) 270-0047


