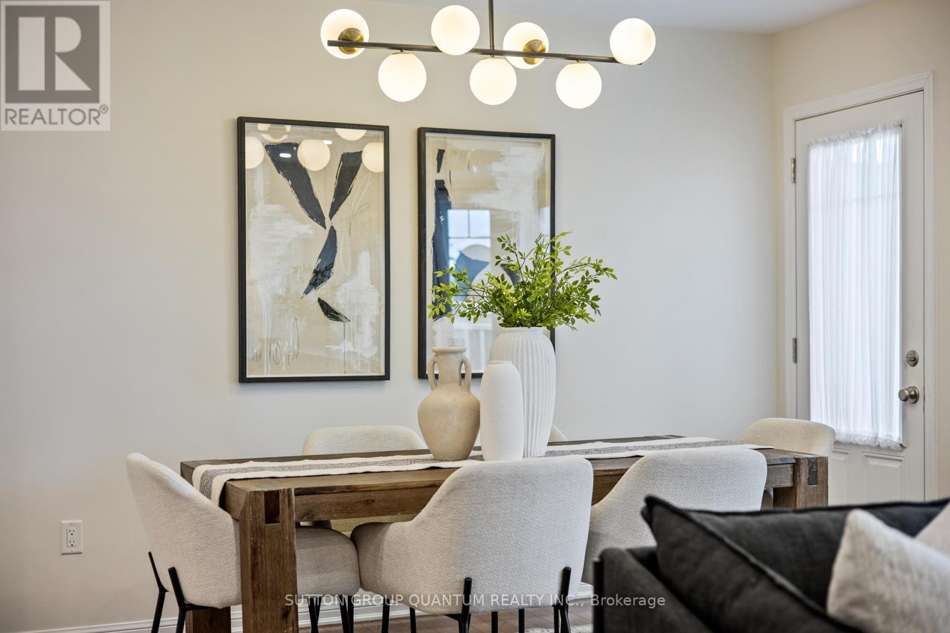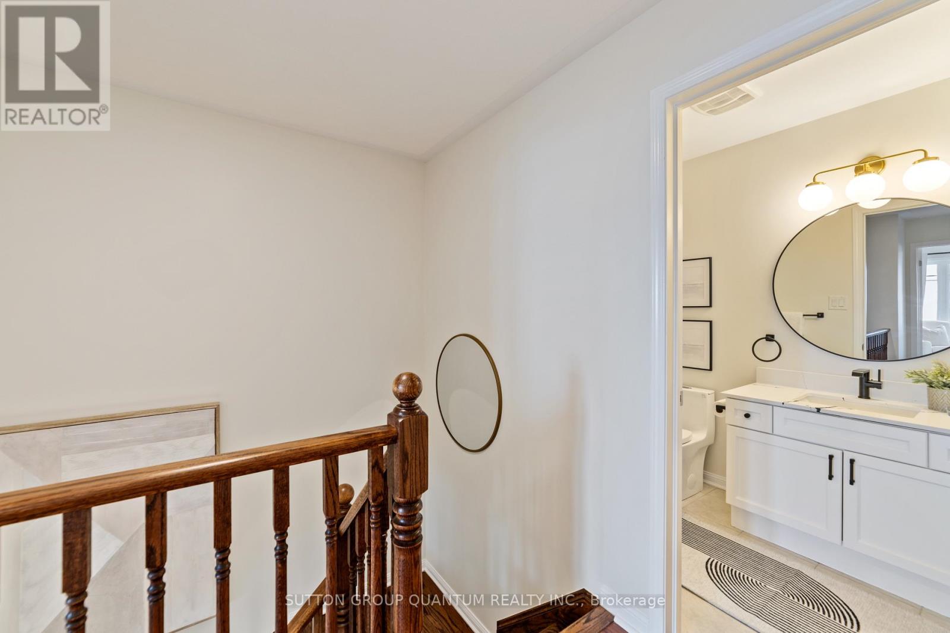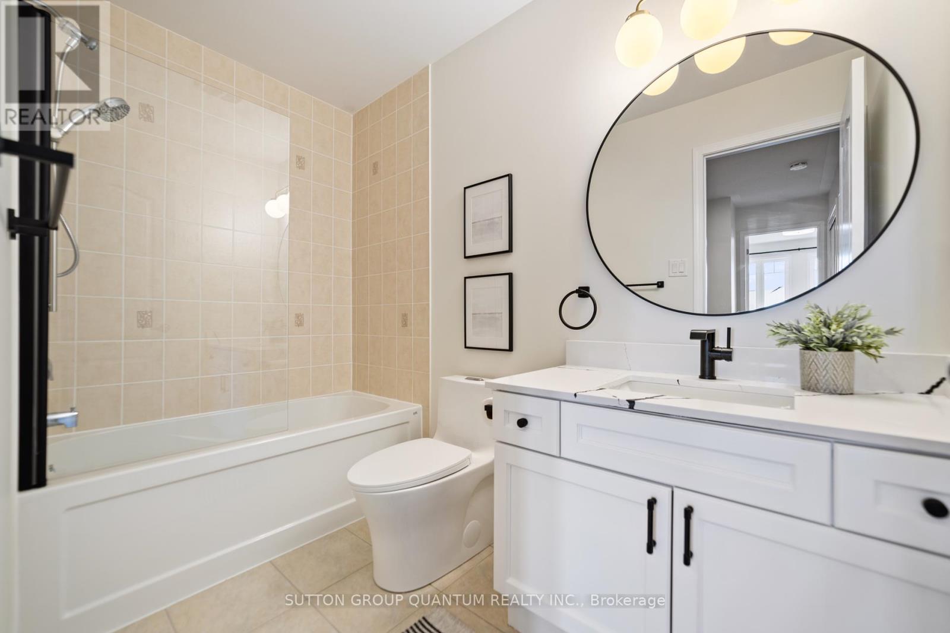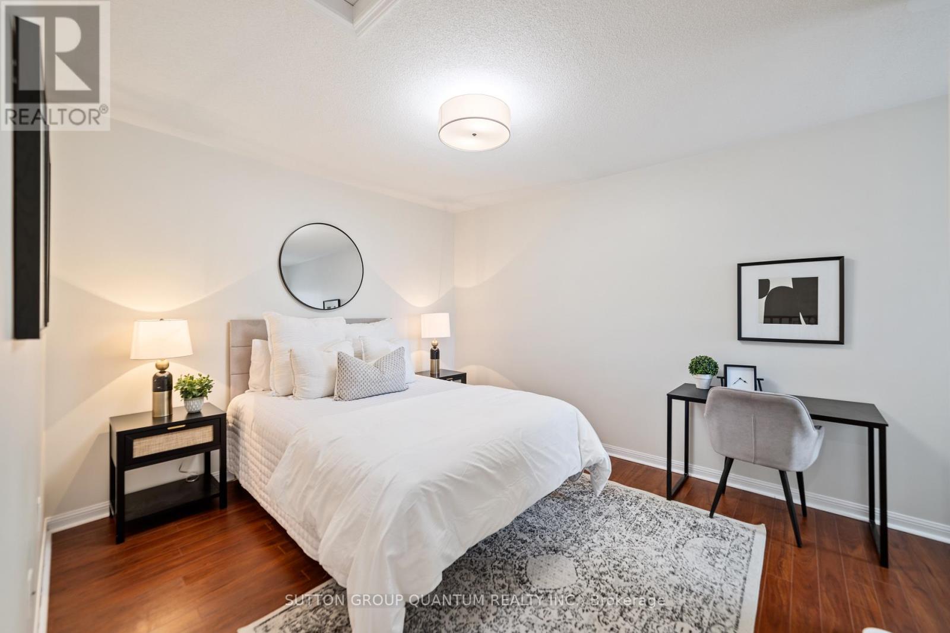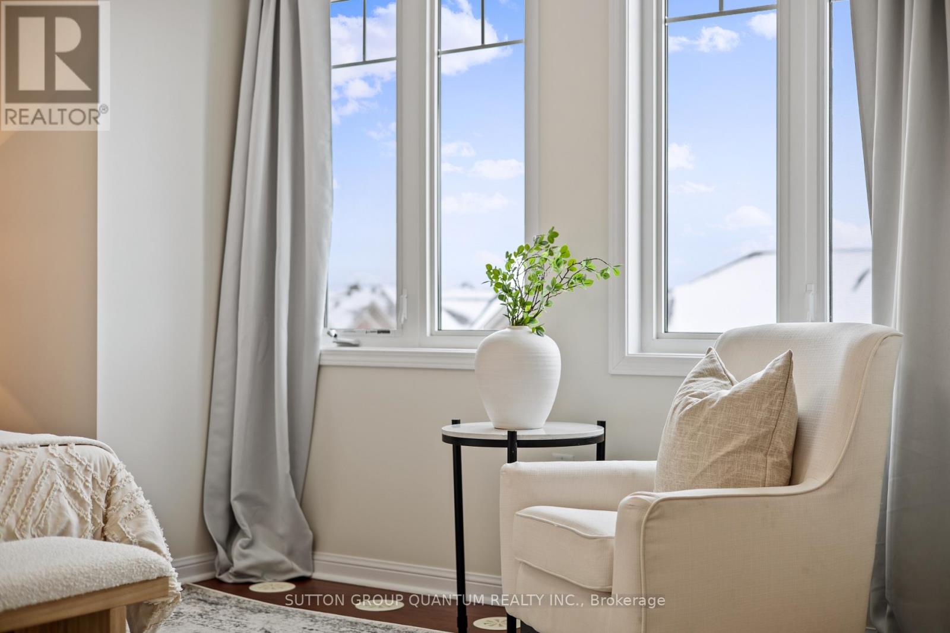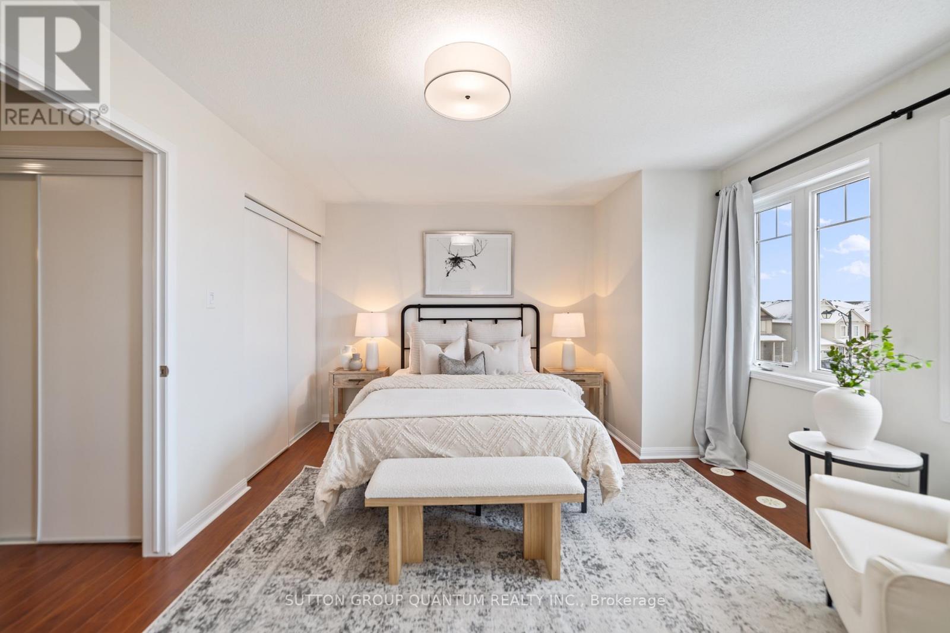94 Suitor Court Milton, Ontario L9T 8R9
$799,000
Beautifully upgraded and thoughtfully designed, this townhome combines comfort and style with its open-concept main floor, perfect for daily living and entertaining. With no carpet throughout, no sidewalk, parking for three vehicles, and direct garage entry, this home offers both convenience and practicality. Freshly painted throughout and upgraded with pot lights and new, modern light fixtures, creating a bright, inviting atmosphere. The stunning kitchen showcases brand-new quartz countertops, a chic backsplash, and three brand-new stainless steel appliances (2025)a refrigerator, stove, and dishwasher. This move-in ready and low-maintenance home is truly designed for effortless living!Conveniently located within walking distance of a grocery store, doctors offices, banks, schools, and a hospital, this home offers the perfect environment for care-free living. (id:24801)
Open House
This property has open houses!
2:00 pm
Ends at:4:00 pm
Property Details
| MLS® Number | W11974867 |
| Property Type | Single Family |
| Community Name | 1038 - WI Willmott |
| Amenities Near By | Public Transit, Schools, Park, Hospital |
| Equipment Type | Water Heater |
| Features | Carpet Free |
| Parking Space Total | 3 |
| Rental Equipment Type | Water Heater |
Building
| Bathroom Total | 2 |
| Bedrooms Above Ground | 2 |
| Bedrooms Total | 2 |
| Appliances | Blinds, Dishwasher, Dryer, Microwave, Refrigerator |
| Construction Style Attachment | Attached |
| Cooling Type | Central Air Conditioning |
| Exterior Finish | Brick, Vinyl Siding |
| Foundation Type | Concrete |
| Half Bath Total | 1 |
| Heating Fuel | Natural Gas |
| Heating Type | Forced Air |
| Stories Total | 3 |
| Size Interior | 1,500 - 2,000 Ft2 |
| Type | Row / Townhouse |
| Utility Water | Municipal Water |
Parking
| Attached Garage | |
| Garage |
Land
| Acreage | No |
| Land Amenities | Public Transit, Schools, Park, Hospital |
| Sewer | Sanitary Sewer |
| Size Depth | 44 Ft ,3 In |
| Size Frontage | 21 Ft |
| Size Irregular | 21 X 44.3 Ft |
| Size Total Text | 21 X 44.3 Ft|under 1/2 Acre |
| Zoning Description | Rmd2 |
Rooms
| Level | Type | Length | Width | Dimensions |
|---|---|---|---|---|
| Second Level | Living Room | 4.3 m | 3.07 m | 4.3 m x 3.07 m |
| Second Level | Kitchen | 4.23 m | 3.08 m | 4.23 m x 3.08 m |
| Second Level | Dining Room | 4.3 m | 3.07 m | 4.3 m x 3.07 m |
| Second Level | Bathroom | 1.55 m | 1.4 m | 1.55 m x 1.4 m |
| Third Level | Primary Bedroom | 4.94 m | 3.78 m | 4.94 m x 3.78 m |
| Third Level | Bedroom 2 | 4.51 m | 3.32 m | 4.51 m x 3.32 m |
| Third Level | Bathroom | 4.11 m | 9 m | 4.11 m x 9 m |
| Ground Level | Great Room | 12.1 m | 9.7 m | 12.1 m x 9.7 m |
https://www.realtor.ca/real-estate/27920570/94-suitor-court-milton-1038-wi-willmott-1038-wi-willmott
Contact Us
Contact us for more information
Jessica Ra
Salesperson
1673b Lakeshore Rd.w., Lower Levl
Mississauga, Ontario L5J 1J4
(905) 469-8888
(905) 822-5617













