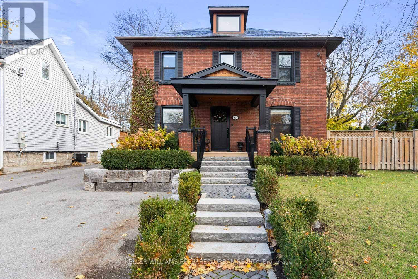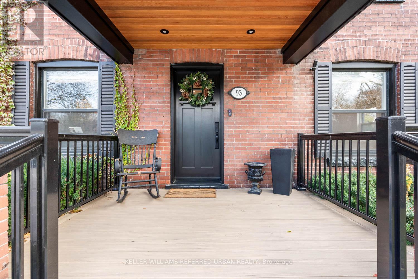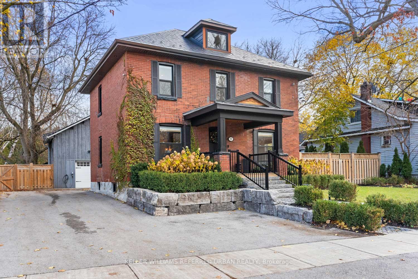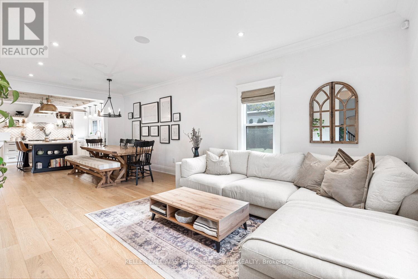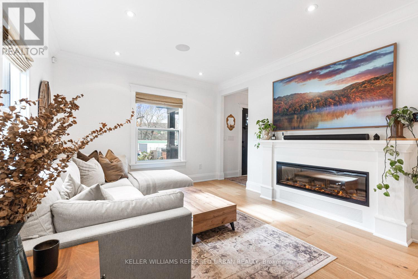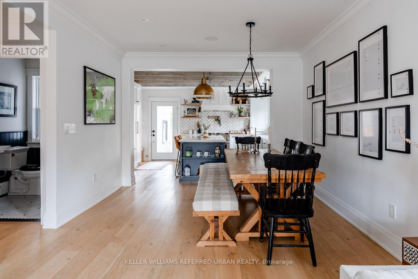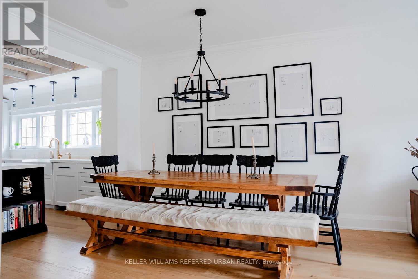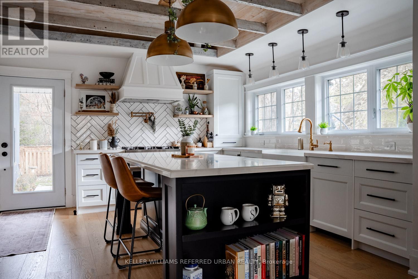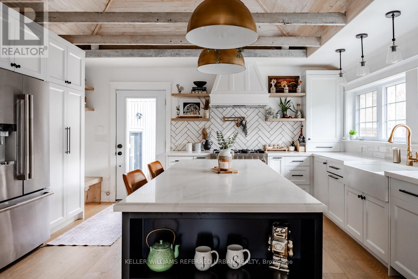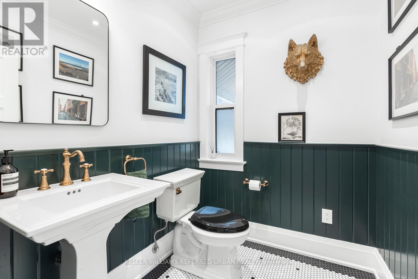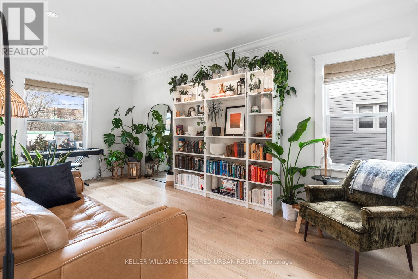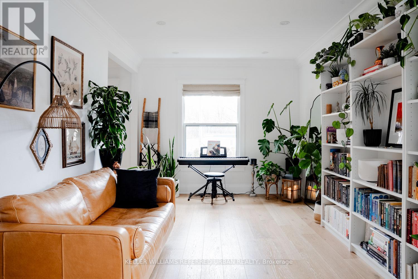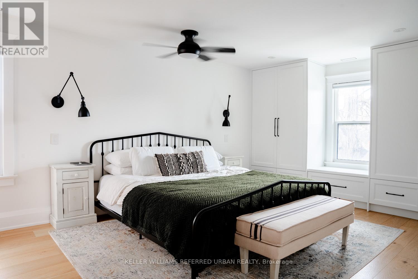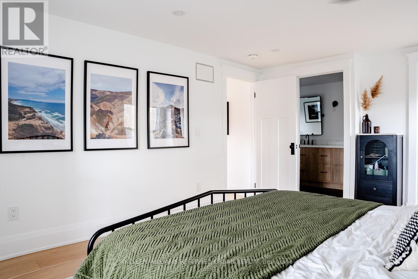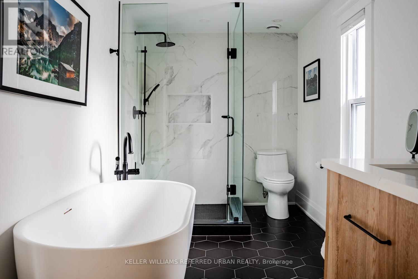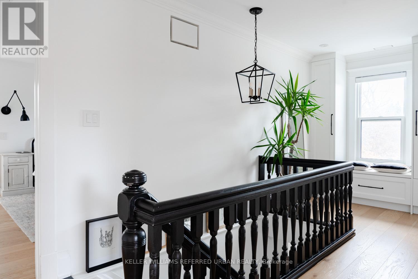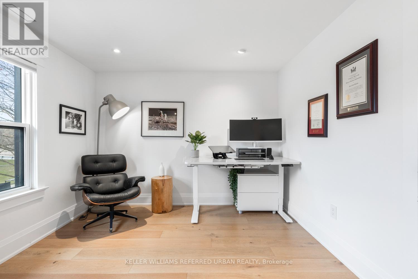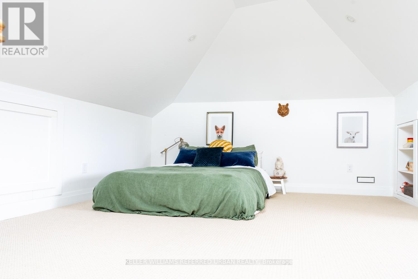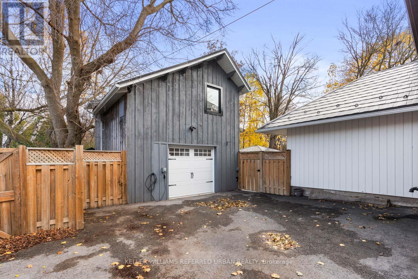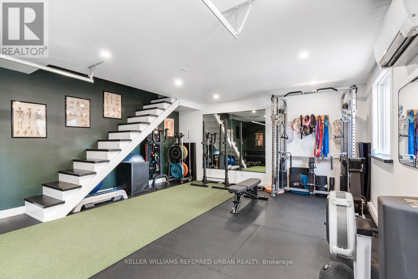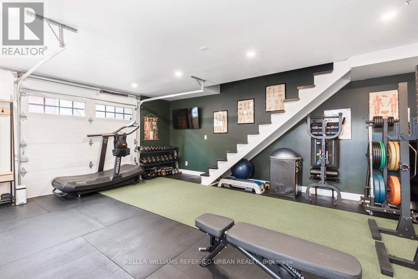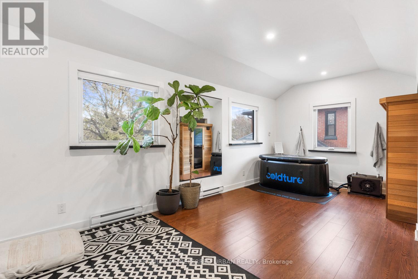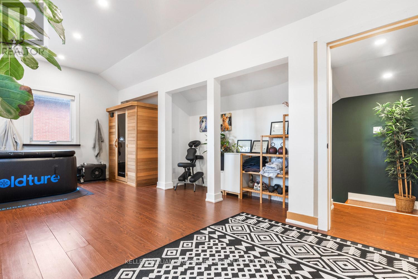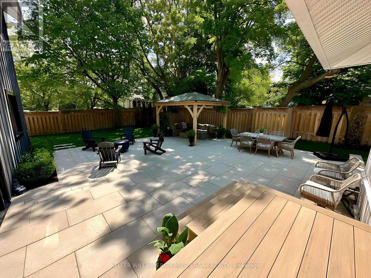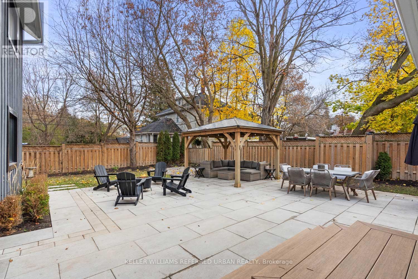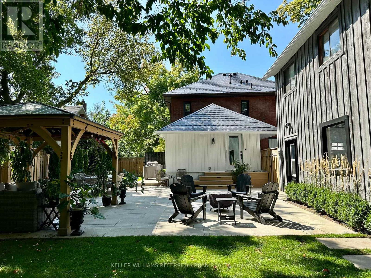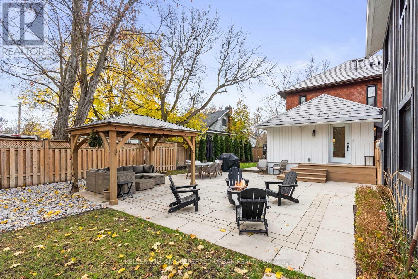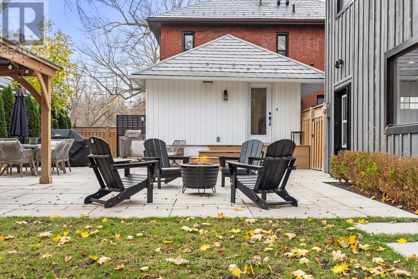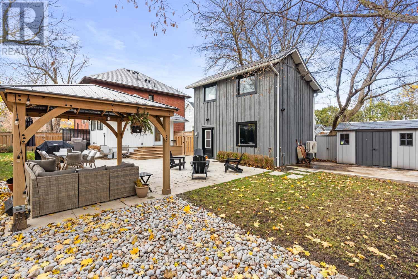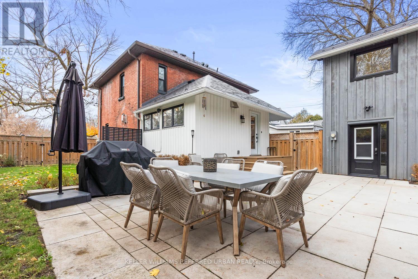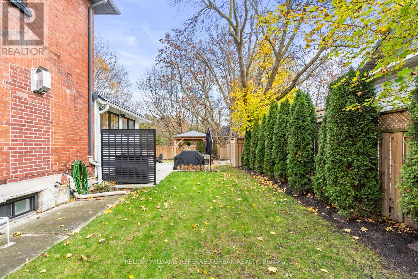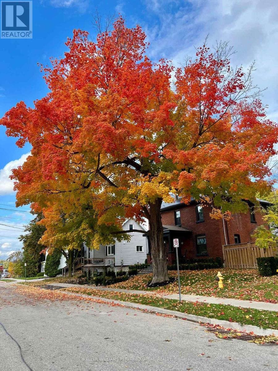93 Concession Street Newmarket, Ontario L3Y 3W4
$1,499,000
Experience the perfect balance of historic charm and modern luxury in this custom-restored century home, fully renovated within the past four years. Offering approximately 2,000 sq. ft. of refined living space plus a finished two-story coach house, this property delivers unmatched craftsmanship and attention to detail.Inside, you'll find wide-plank oak hardwood flooring, designer finishes, and custom millwork throughout - from the restored staircase to the bespoke built-ins and trim. The chef's kitchen is equipped with premium JennAir and Bosch appliances, farmhouse sink with Moen smart faucet, a wet bar with filtration system, and custom cabinetry with thoughtful organization.The primary suite features a spa-inspired ensuite with heated floors, soaker tub, dual vanity, and Riobel fixtures, plus a walk-in closet with built-in lighting and custom storage. Additional highlights include a tankless water heater, dual-zone HVAC, metal roof, energy-efficient windows, and full spray-foam insulation for year-round comfort.Smart-home automation brings effortless living - with intelligent lighting, blinds, thermostats, locks, fans, and an integrated Sonos audio system, all tied into a professionally monitored security setup with cameras and motion lighting.The fully finished coach house offers independent comfort with dual-zone ductless heating and cooling, a sauna, new windows, separate hydro meter, and EV charging port - ideal for a home office, studio, or guest suite (can easily be converted back to garage)Enjoy professionally landscaped grounds featuring mature trees, a gazebo and BBQ area, paved driveway, and direct access to Tom Taylor Trail. Located within walking distance of Main Street, GO Transit, South lake Hospital, and Fairy Lake, this property offers the rare combination of convenience, privacy, and timeless appeal. (id:24801)
Open House
This property has open houses!
1:00 pm
Ends at:3:00 pm
1:00 pm
Ends at:3:00 pm
Property Details
| MLS® Number | N12529152 |
| Property Type | Single Family |
| Community Name | Central Newmarket |
| Amenities Near By | Hospital, Park, Public Transit |
| Community Features | Community Centre |
| Features | Wooded Area, Gazebo, Sump Pump, Sauna |
| Parking Space Total | 5 |
| Structure | Deck, Patio(s), Porch, Shed |
| View Type | View |
Building
| Bathroom Total | 3 |
| Bedrooms Above Ground | 3 |
| Bedrooms Total | 3 |
| Amenities | Separate Electricity Meters |
| Appliances | Central Vacuum, Water Heater - Tankless, Water Heater, Water Meter, Water Purifier, Water Softener, Alarm System, Dishwasher, Dryer, Hood Fan, Microwave, Range, Washer, Window Coverings, Refrigerator |
| Basement Development | Unfinished |
| Basement Type | Full (unfinished) |
| Construction Status | Insulation Upgraded |
| Construction Style Attachment | Detached |
| Cooling Type | Central Air Conditioning |
| Exterior Finish | Brick |
| Fire Protection | Alarm System, Monitored Alarm, Security System, Smoke Detectors |
| Fireplace Present | Yes |
| Flooring Type | Hardwood, Carpeted |
| Foundation Type | Poured Concrete |
| Half Bath Total | 1 |
| Heating Fuel | Natural Gas |
| Heating Type | Forced Air |
| Stories Total | 3 |
| Size Interior | 2,000 - 2,500 Ft2 |
| Type | House |
| Utility Water | Municipal Water |
Parking
| Detached Garage | |
| Garage |
Land
| Acreage | No |
| Fence Type | Fully Fenced |
| Land Amenities | Hospital, Park, Public Transit |
| Landscape Features | Landscaped |
| Sewer | Sanitary Sewer |
| Size Depth | 114 Ft ,1 In |
| Size Frontage | 60 Ft |
| Size Irregular | 60 X 114.1 Ft |
| Size Total Text | 60 X 114.1 Ft |
Rooms
| Level | Type | Length | Width | Dimensions |
|---|---|---|---|---|
| Second Level | Primary Bedroom | 3.49 m | 3.43 m | 3.49 m x 3.43 m |
| Second Level | Bedroom 2 | 3.4 m | 3.04 m | 3.4 m x 3.04 m |
| Second Level | Bedroom 3 | 3.4 m | 3.04 m | 3.4 m x 3.04 m |
| Main Level | Family Room | 4.23 m | 3.29 m | 4.23 m x 3.29 m |
| Main Level | Living Room | 3.6 m | 3.35 m | 3.6 m x 3.35 m |
| Main Level | Dining Room | 4.21 m | 3.65 m | 4.21 m x 3.65 m |
| Main Level | Kitchen | 4.38 m | 4.23 m | 4.38 m x 4.23 m |
Contact Us
Contact us for more information
Andrew Ipekian
Broker
ipekian.ca/
www.facebook.com/AIREG
ca.linkedin.com/company/andrew-ipekian-real-estate-group
156 Duncan Mill Rd Unit 1
Toronto, Ontario M3B 3N2
(416) 572-1016
(416) 572-1017
www.whykwru.ca/
Marc Anthony Carbone
Salesperson
156 Duncan Mill Rd Unit 1
Toronto, Ontario M3B 3N2
(416) 572-1016
(416) 572-1017
www.whykwru.ca/


