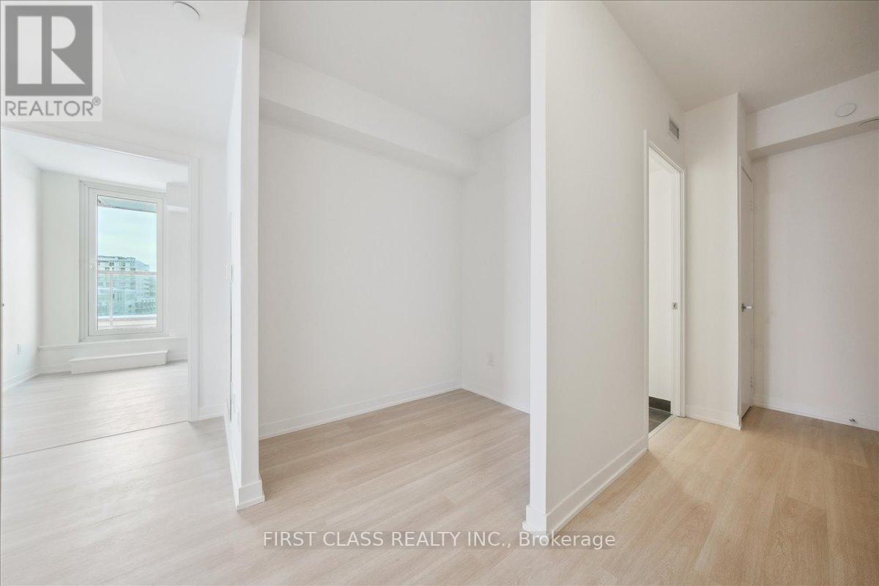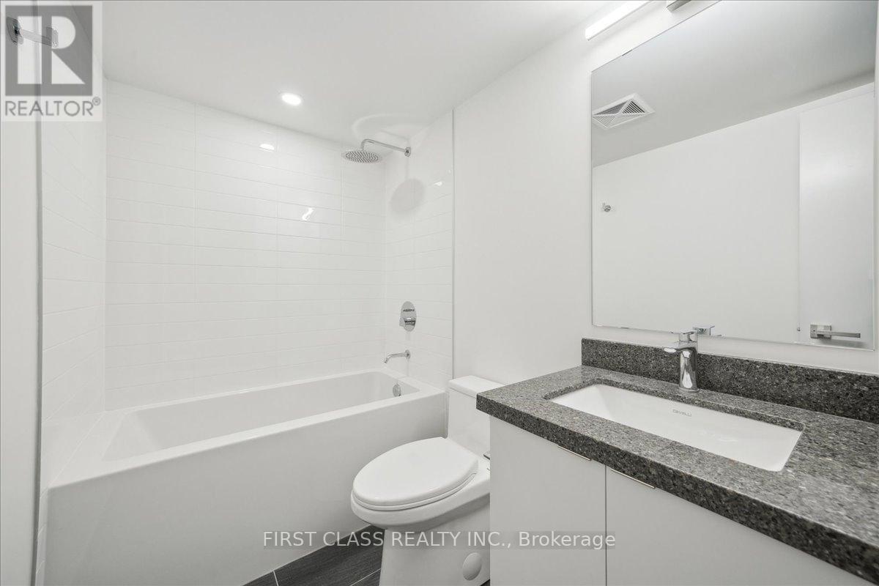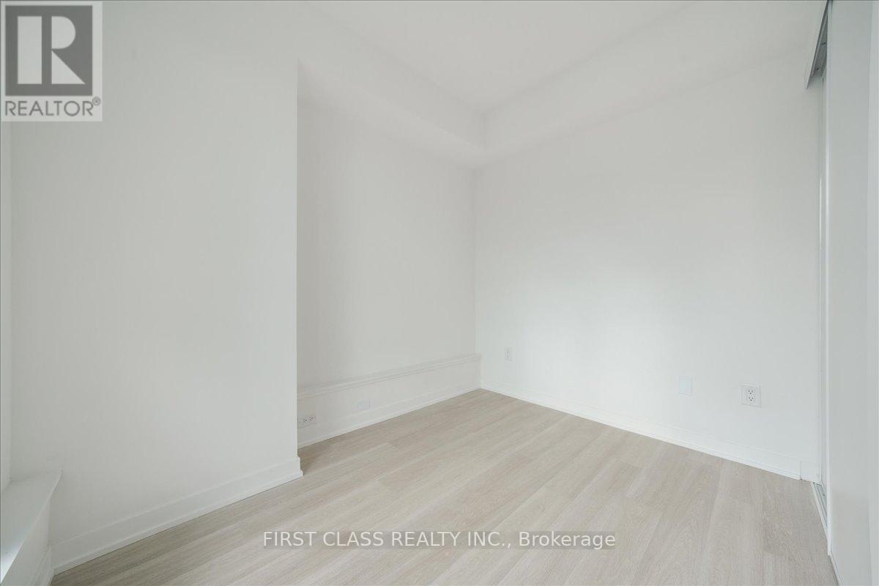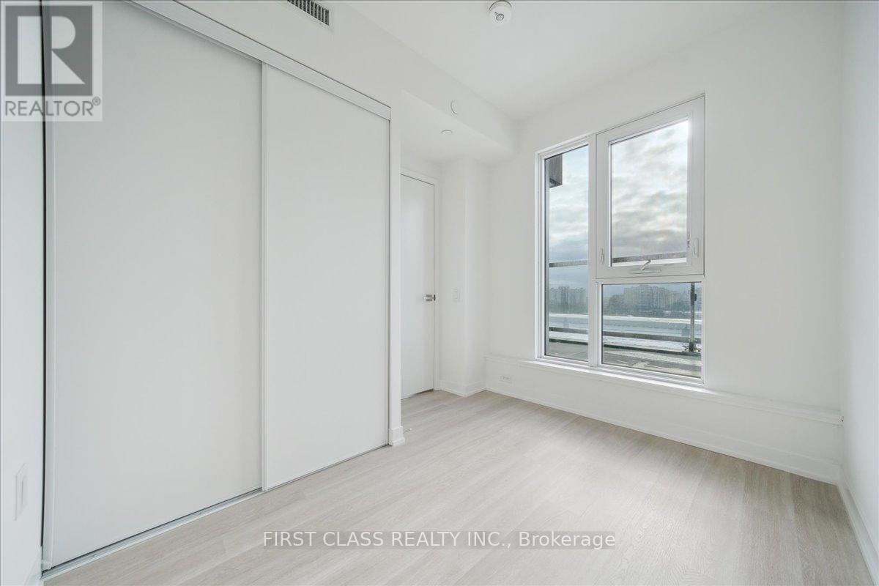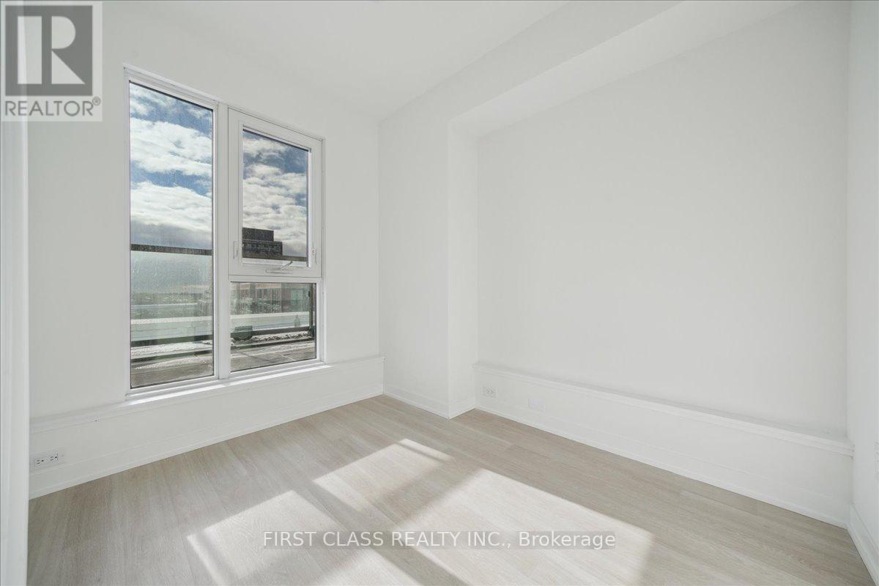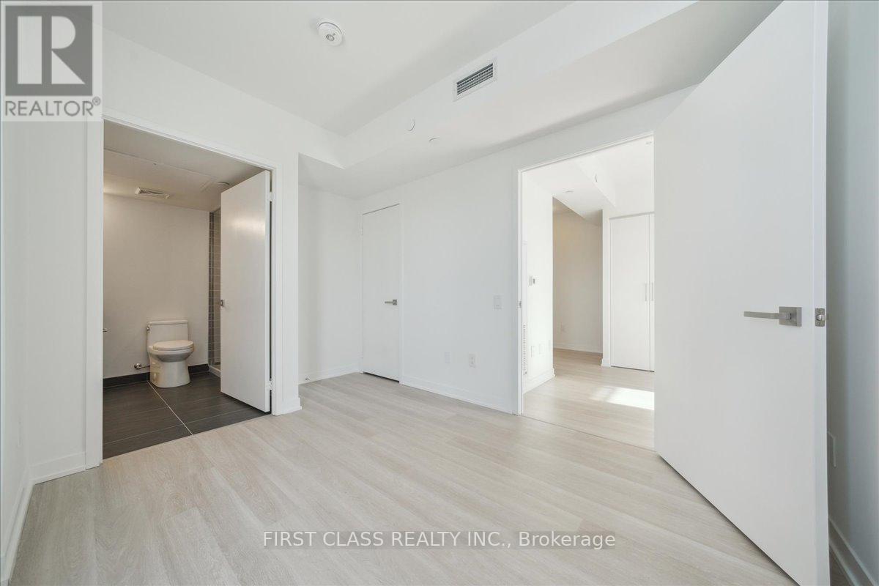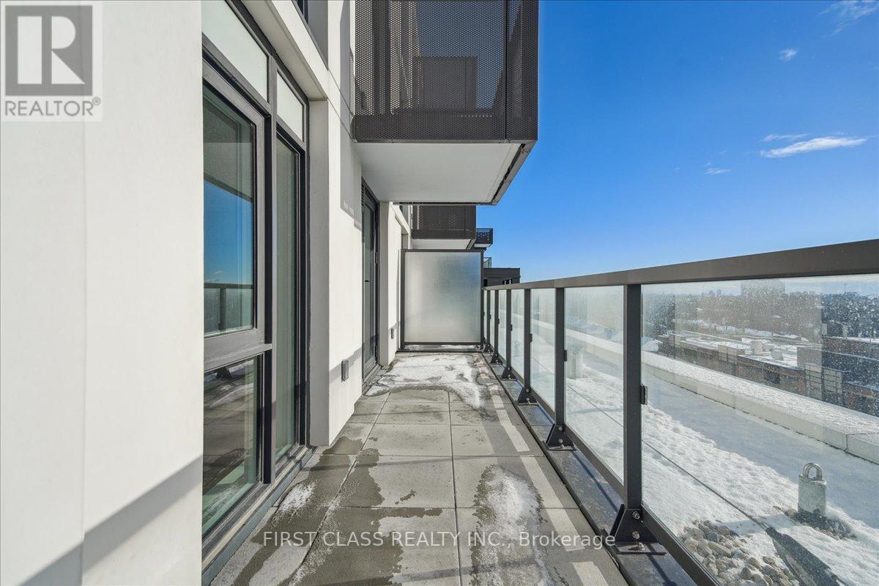922 - 500 Wilson Avenue Toronto, Ontario M3H 5Y9
$2,950 Monthly
Never-Lived In, Rare Wrap-Around Terrace Corner Unit (1,049sqft Of Total Living Space) With Panoramic South West Exposure At Newly Built Nordic Condos!! Scandinavian Inspired Living In A Central Location. One Of A Kind Corner Unit Floor Plan With Bright, Natural Light From Every Window. Primary Bedroom Features A Convenient Walk-Out To Terrace & Extra-Large Ensuite Bathroom. **EXTRAS** 349 SqFt Terrace (Floor Plan Attached To Listing). Steps to Wilson TTC Subway Station And Yorkdale Mall! Amenities Include 24 Hr Concierge, Fitness Studio With Yoga Room, Pet Wash Station, Outdoor Lounge Area & More! (id:24801)
Property Details
| MLS® Number | C11948027 |
| Property Type | Single Family |
| Community Name | Clanton Park |
| Community Features | Pet Restrictions |
| Features | Carpet Free |
| Parking Space Total | 1 |
Building
| Bathroom Total | 2 |
| Bedrooms Above Ground | 2 |
| Bedrooms Below Ground | 1 |
| Bedrooms Total | 3 |
| Amenities | Storage - Locker |
| Appliances | Dishwasher, Dryer, Hood Fan, Microwave, Refrigerator, Stove, Washer, Whirlpool |
| Cooling Type | Central Air Conditioning |
| Exterior Finish | Concrete |
| Flooring Type | Laminate |
| Heating Fuel | Natural Gas |
| Heating Type | Forced Air |
| Size Interior | 1,000 - 1,199 Ft2 |
| Type | Apartment |
Parking
| Underground |
Land
| Acreage | No |
Rooms
| Level | Type | Length | Width | Dimensions |
|---|---|---|---|---|
| Flat | Primary Bedroom | 2.92 m | 2.65 m | 2.92 m x 2.65 m |
| Flat | Bedroom | 3.68 m | 2.95 m | 3.68 m x 2.95 m |
| Flat | Den | 2.06 m | 1.7 m | 2.06 m x 1.7 m |
| Flat | Kitchen | 4.84 m | 3.53 m | 4.84 m x 3.53 m |
| Flat | Living Room | 4.84 m | 3.53 m | 4.84 m x 3.53 m |
| Flat | Dining Room | 4.84 m | 3.53 m | 4.84 m x 3.53 m |
https://www.realtor.ca/real-estate/27860175/922-500-wilson-avenue-toronto-clanton-park-clanton-park
Contact Us
Contact us for more information
Isabel Joson
Salesperson
(905) 604-1010
7481 Woodbine Ave #203
Markham, Ontario L3R 2W1
(905) 604-1010
(905) 604-1111
www.firstclassrealty.ca/





