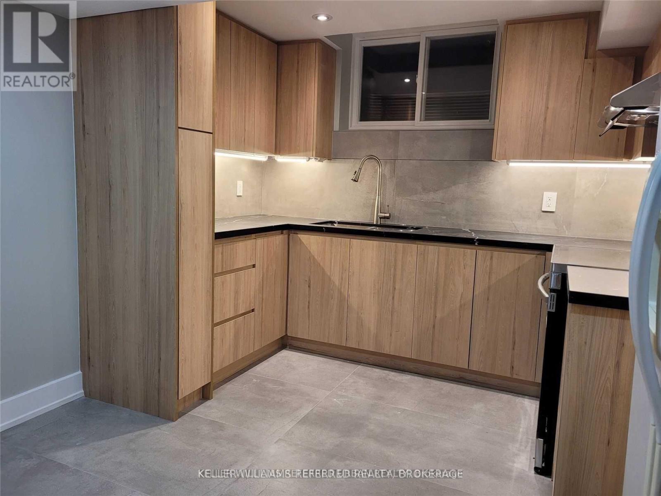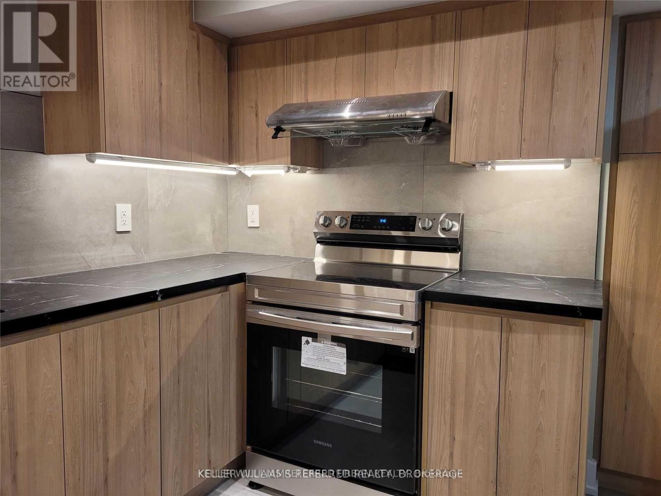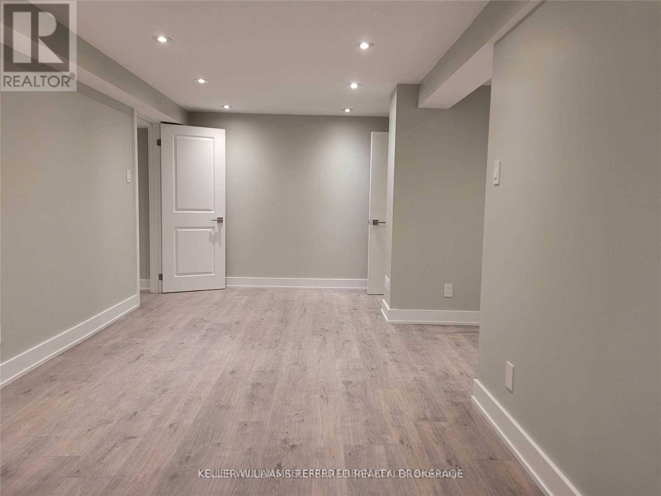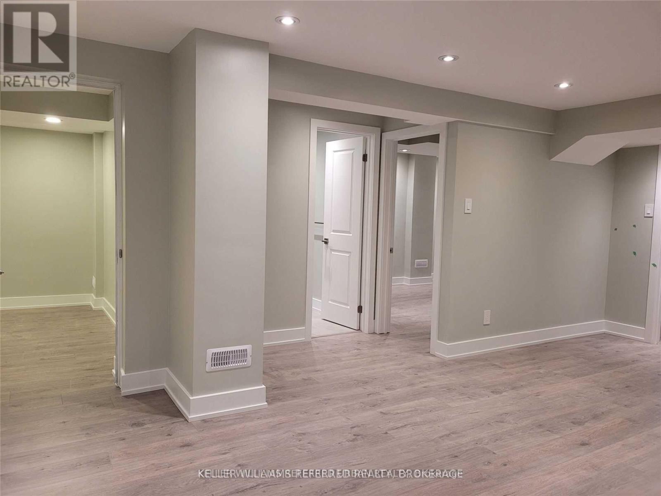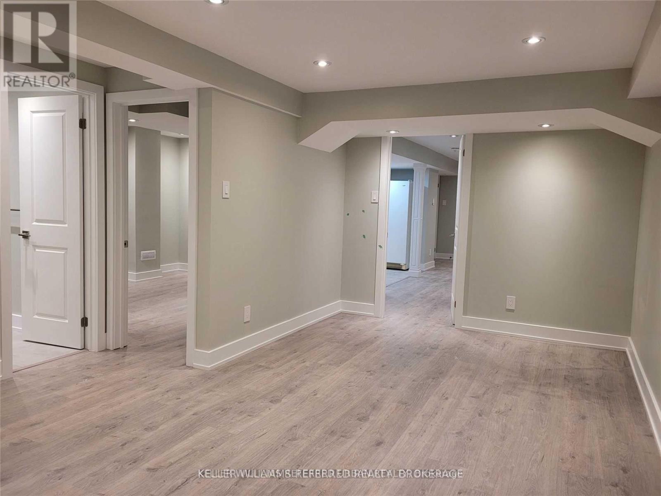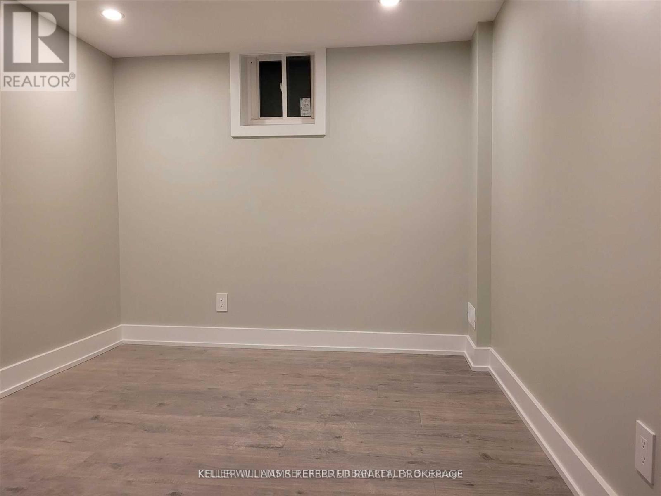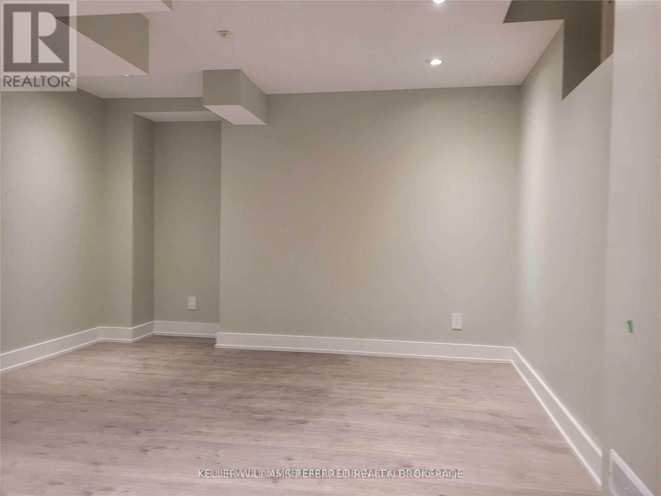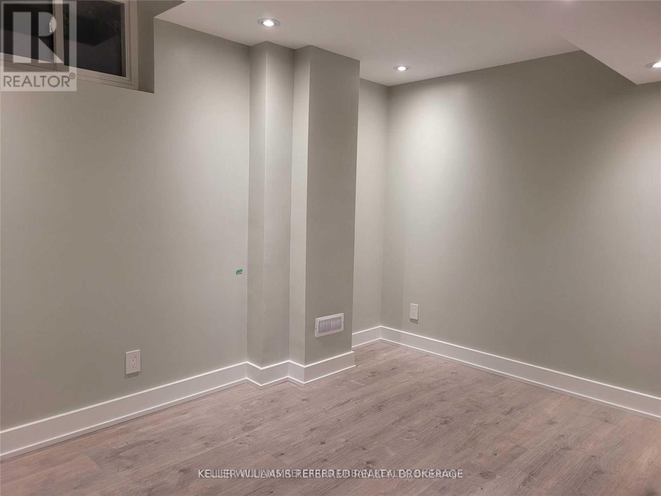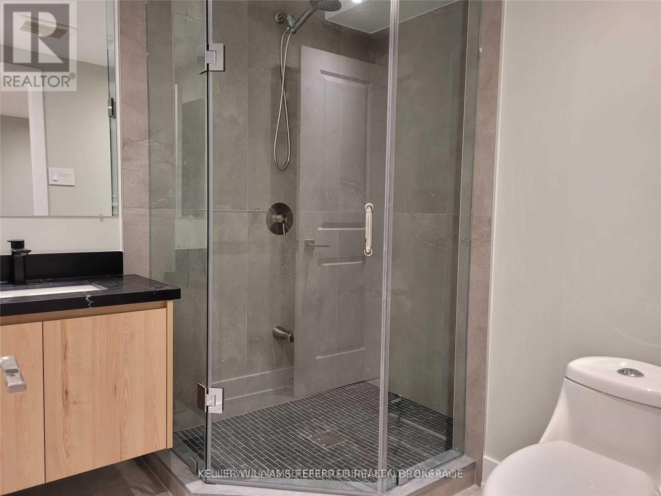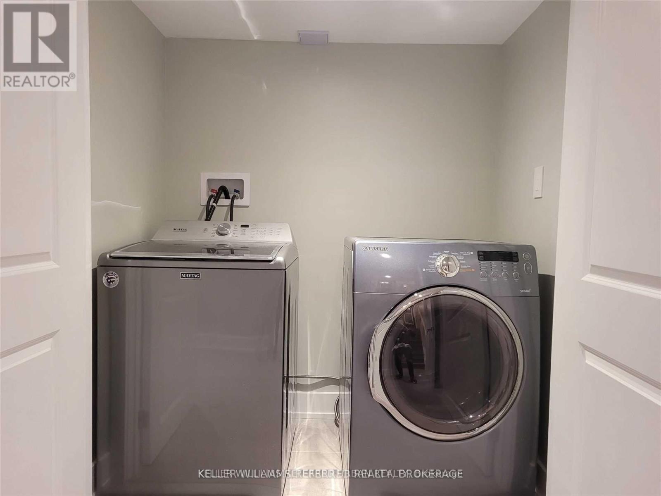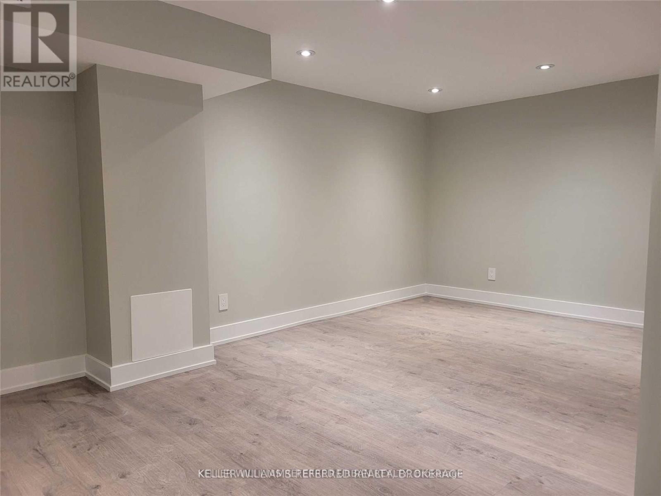920 Stonehaven Avenue Newmarket, Ontario L3X 1K7
4 Bedroom
2 Bathroom
1,100 - 1,500 ft2
Central Air Conditioning
Forced Air
$2,200 Monthly
Legalized basement apartment with separate entrance, 4 Bedrooms & 2 washrooms, Laminate Flooring In Bedrooms & Living Room, Lots Of Pot lights Throughout, Huge Modern Kitchen with lots of storage, Ensuite laundry, Walk To School & Supermarket, Easy Transit With Bus At Door. (id:24801)
Property Details
| MLS® Number | N12543262 |
| Property Type | Single Family |
| Community Name | Stonehaven-Wyndham |
| Parking Space Total | 1 |
Building
| Bathroom Total | 2 |
| Bedrooms Above Ground | 4 |
| Bedrooms Total | 4 |
| Appliances | Dryer, Stove, Washer, Refrigerator |
| Basement Features | Apartment In Basement |
| Basement Type | N/a |
| Construction Style Attachment | Detached |
| Cooling Type | Central Air Conditioning |
| Exterior Finish | Brick, Stone |
| Flooring Type | Laminate, Ceramic |
| Foundation Type | Concrete |
| Heating Fuel | Natural Gas |
| Heating Type | Forced Air |
| Stories Total | 2 |
| Size Interior | 1,100 - 1,500 Ft2 |
| Type | House |
| Utility Water | Municipal Water |
Parking
| No Garage |
Land
| Acreage | No |
| Sewer | Sanitary Sewer |
Rooms
| Level | Type | Length | Width | Dimensions |
|---|---|---|---|---|
| Basement | Living Room | 5.88 m | 2.95 m | 5.88 m x 2.95 m |
| Basement | Kitchen | 5.1 m | 3.15 m | 5.1 m x 3.15 m |
| Basement | Primary Bedroom | 3.66 m | 3.35 m | 3.66 m x 3.35 m |
| Basement | Bedroom 2 | 3.81 m | 3.65 m | 3.81 m x 3.65 m |
| Basement | Bedroom 3 | 3.58 m | 3.5 m | 3.58 m x 3.5 m |
| Basement | Bedroom 4 | 3.05 m | 2.95 m | 3.05 m x 2.95 m |
Contact Us
Contact us for more information
Betty Ngan
Broker
(416) 445-8855
www.bettyngan.com/
Keller Williams Referred Urban Realty
156 Duncan Mill Rd Unit 1
Toronto, Ontario M3B 3N2
156 Duncan Mill Rd Unit 1
Toronto, Ontario M3B 3N2
(416) 572-1016
(416) 572-1017
www.whykwru.ca/


