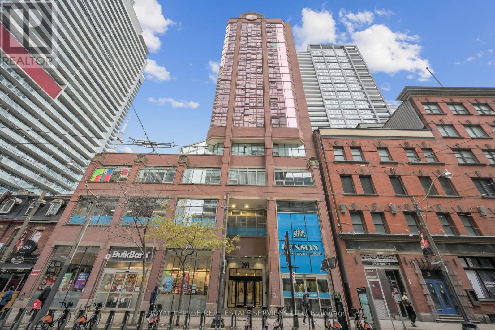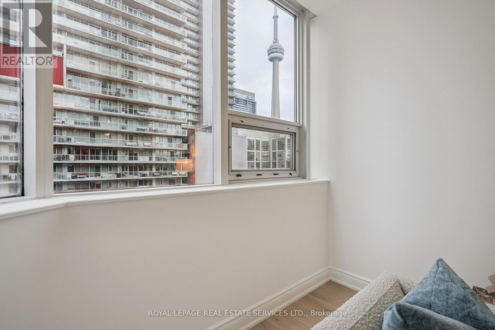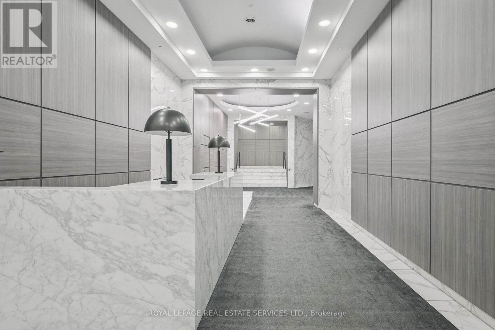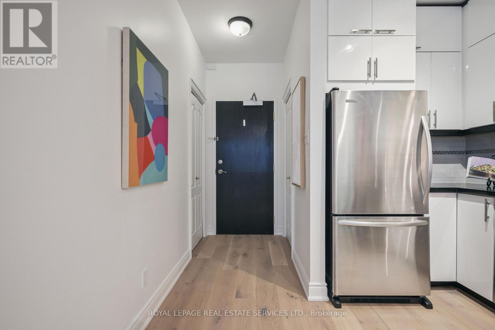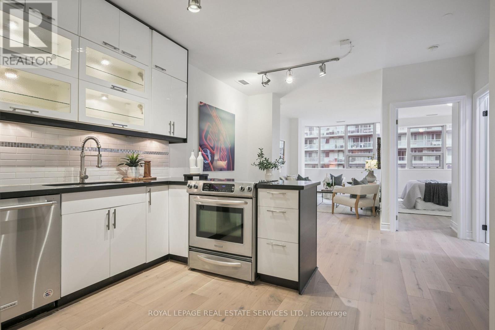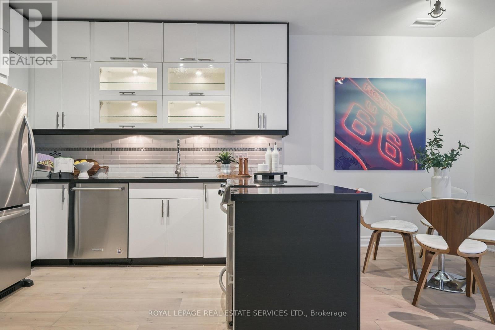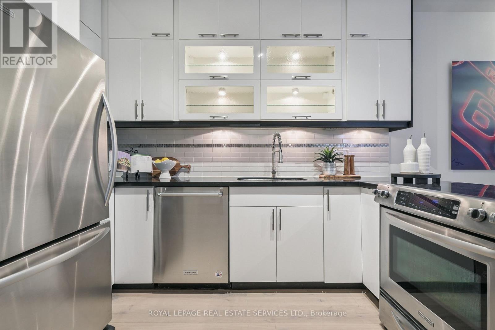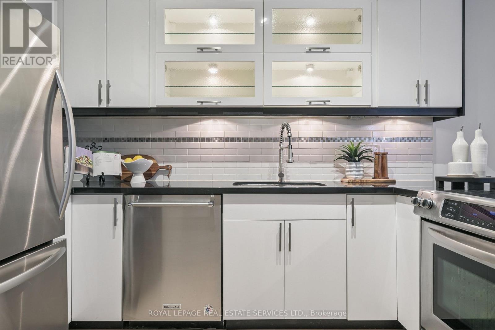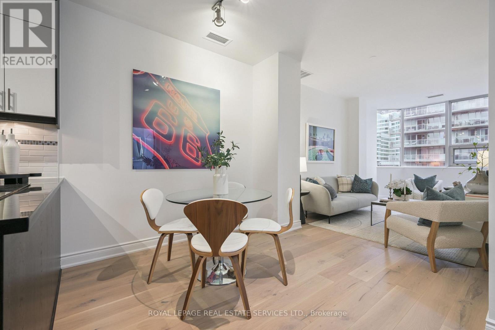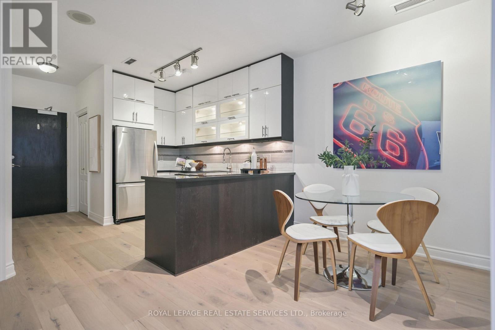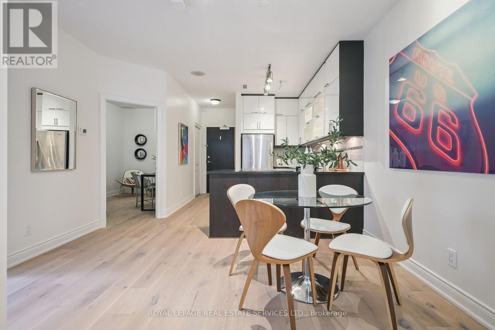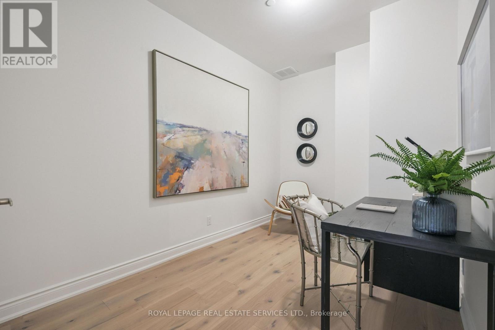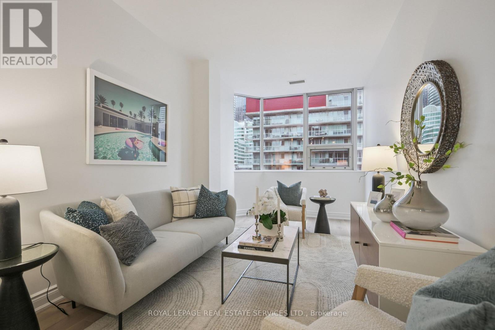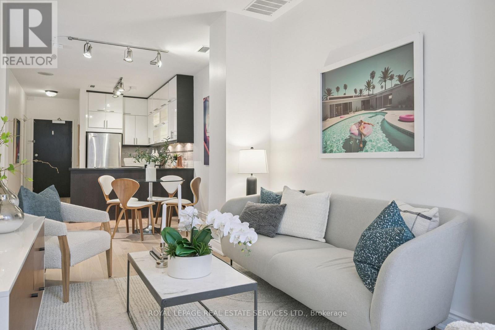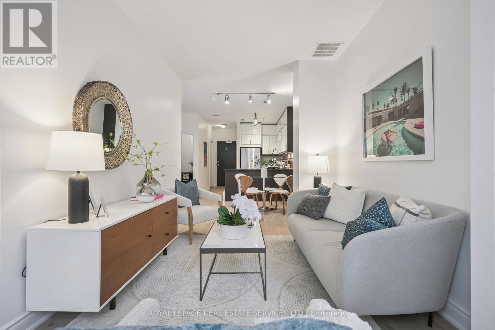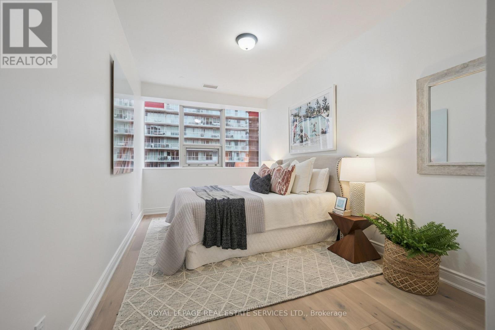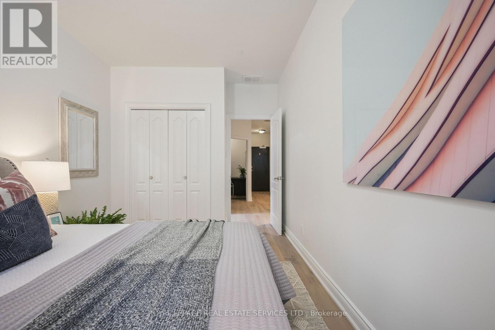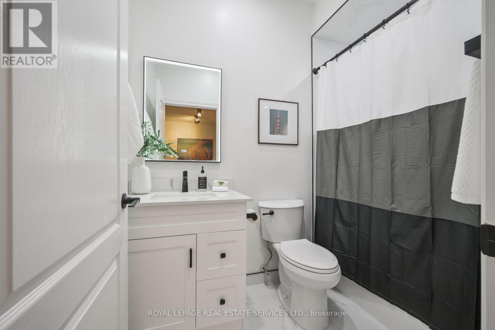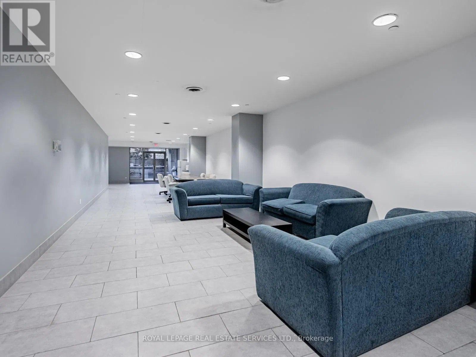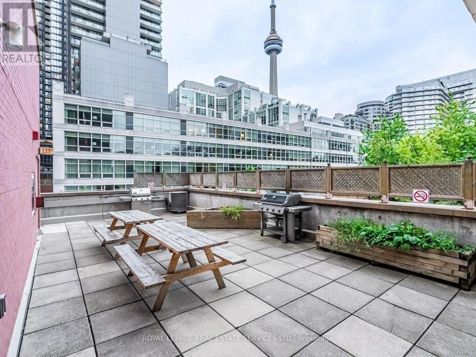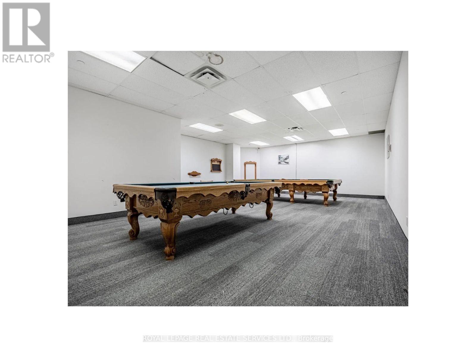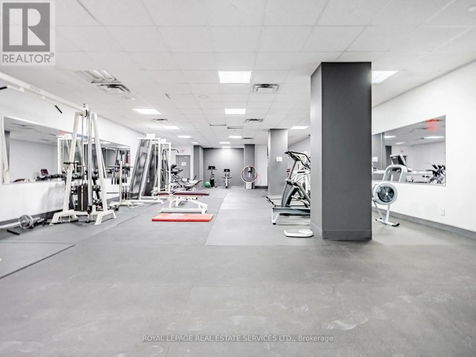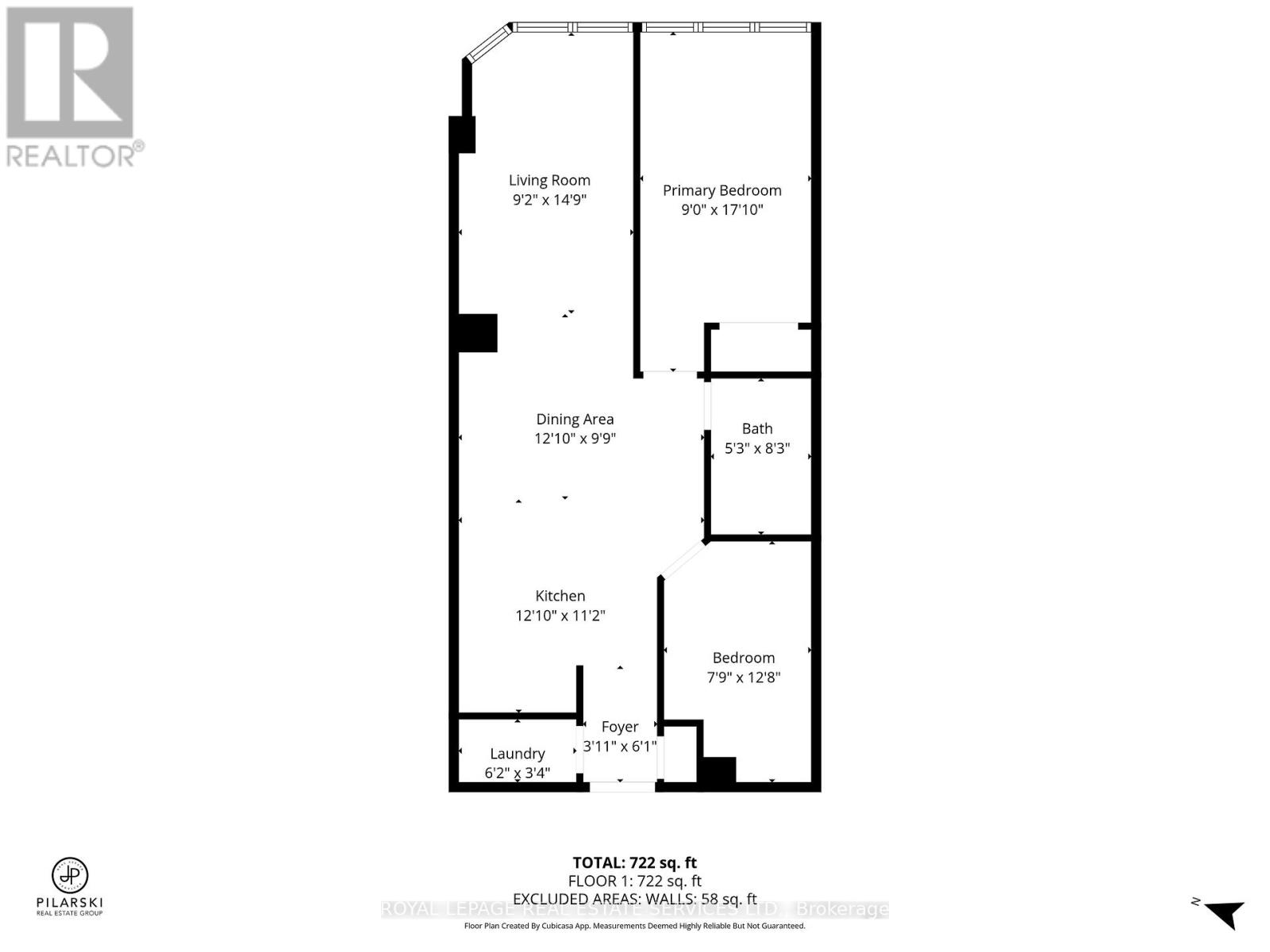904 - 393 King Street W Toronto, Ontario M5V 3G8
$599,000Maintenance, Heat, Water, Common Area Maintenance, Insurance
$982.66 Monthly
Maintenance, Heat, Water, Common Area Maintenance, Insurance
$982.66 MonthlyUrban sophistication meets boutique living at 393 King Street West. Nestled in the heart of Toronto's vibrant Entertainment District, this fully reimagined 1 Bedroom + Full-Size Den residence delivers style, comfort, and an unparalleled downtown lifestyle. Inside, the suite has been thoughtfully transformed with brand-new engineered flooring, a hotel-chic-inspired bathroom, and an updated modern kitchen featuring sleek stacked cabinetry, a peninsula with a full-size range, and clean, contemporary finishes. The generous full-size den-complete with a door-offers true versatility as a home office, guest room, or private creative space. Wake up each morning to iconic views of the CN Tower, and step outside to endless convenience. From world-class dining and entertainment to cultural landmarks, theatres, sports venues, and the TTC at your doorstep, this location offers the best of Toronto living at your fingertips. Located within a well-established 12-storey boutique mid-rise, The 393 on King blends style with security and comfort. Known for its rouge-tinted windows and inviting brick podium, the building offers thoughtful amenities including a fitness centre, billiards lounge, and a rooftop deck perfect for unwinding after a busy day. Whether you're seeking a stylish urban retreat or a smart investment in one of Toronto's most exciting neighbourhoods, this beautifully updated suite at 393 King Street West is the perfect place to call home. (id:24801)
Property Details
| MLS® Number | C12543740 |
| Property Type | Single Family |
| Community Name | Waterfront Communities C1 |
| Amenities Near By | Hospital, Park, Public Transit, Place Of Worship |
| Community Features | Pets Allowed With Restrictions |
Building
| Bathroom Total | 1 |
| Bedrooms Above Ground | 2 |
| Bedrooms Total | 2 |
| Amenities | Recreation Centre, Exercise Centre, Visitor Parking, Security/concierge, Storage - Locker |
| Appliances | Dishwasher, Dryer, Stove, Washer, Refrigerator |
| Basement Features | Apartment In Basement |
| Basement Type | N/a |
| Cooling Type | Central Air Conditioning |
| Exterior Finish | Brick |
| Fire Protection | Security Guard |
| Heating Fuel | Natural Gas |
| Heating Type | Forced Air |
| Size Interior | 700 - 799 Ft2 |
| Type | Apartment |
Parking
| Underground | |
| Garage |
Land
| Acreage | No |
| Land Amenities | Hospital, Park, Public Transit, Place Of Worship |
Rooms
| Level | Type | Length | Width | Dimensions |
|---|---|---|---|---|
| Main Level | Foyer | 1.85 m | 1.19 m | 1.85 m x 1.19 m |
| Main Level | Living Room | 4.5 m | 2.79 m | 4.5 m x 2.79 m |
| Main Level | Dining Room | 2.97 m | 3.91 m | 2.97 m x 3.91 m |
| Main Level | Kitchen | 3.4 m | 3.91 m | 3.4 m x 3.91 m |
| Main Level | Primary Bedroom | 5.44 m | 2.74 m | 5.44 m x 2.74 m |
| Main Level | Bedroom | 3.86 m | 2.36 m | 3.86 m x 2.36 m |
| Main Level | Laundry Room | 1.02 m | 1.88 m | 1.02 m x 1.88 m |
Contact Us
Contact us for more information
Julian Pilarski
Salesperson
(416) 236-1871
www.julianpilarski.com/
www.facebook.com/PilarskiRealEstateGroup/
twitter.com/JulianPilarski
www.linkedin.com/in/julianpilarski/
3031 Bloor St. W.
Toronto, Ontario M8X 1C5
(416) 236-1871


