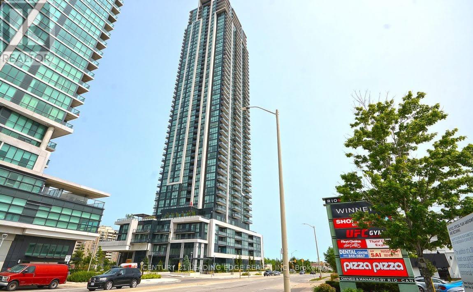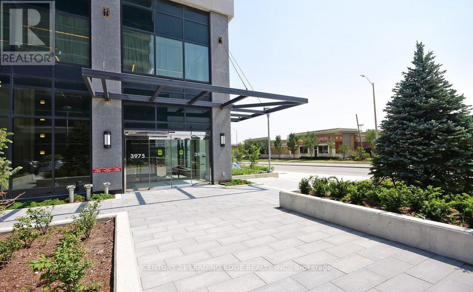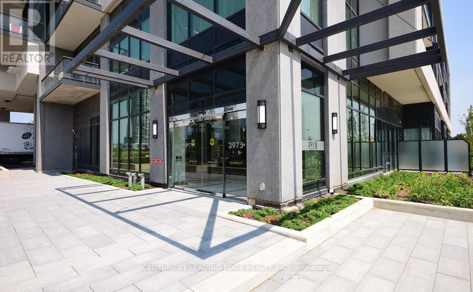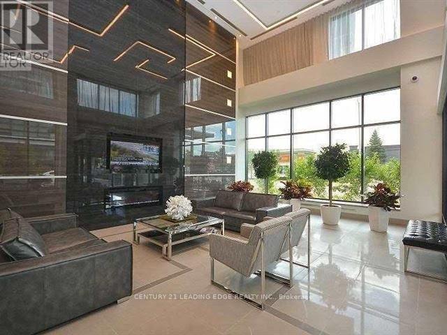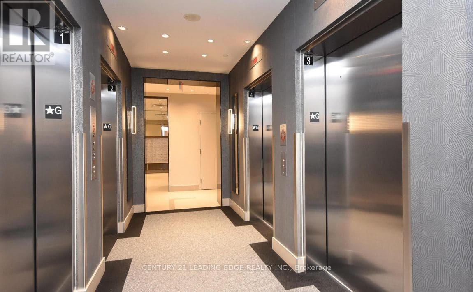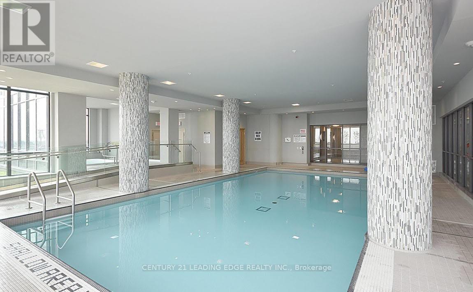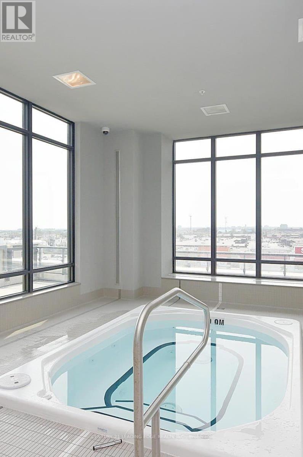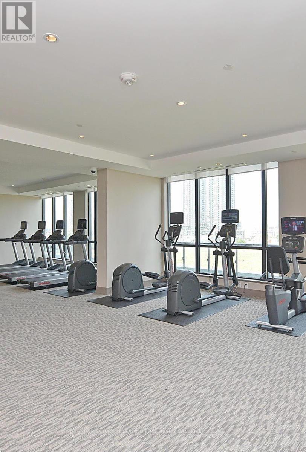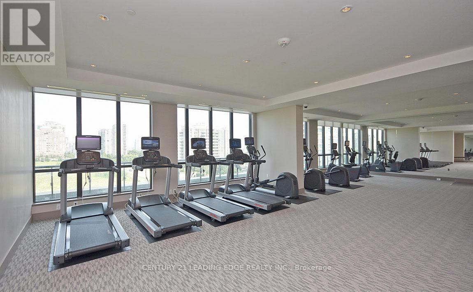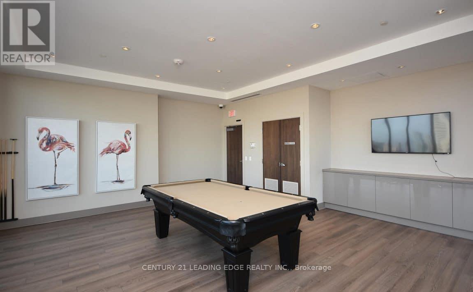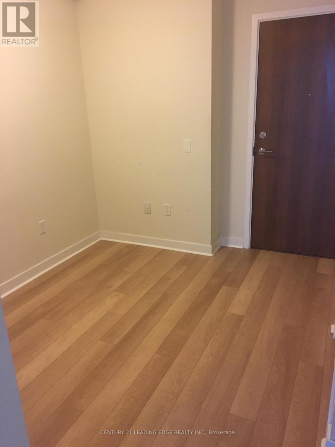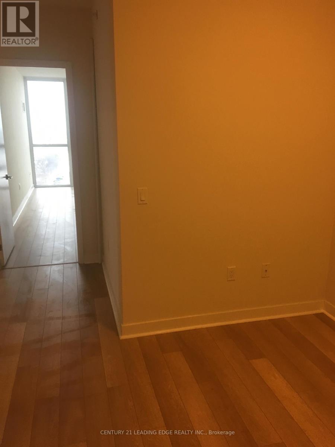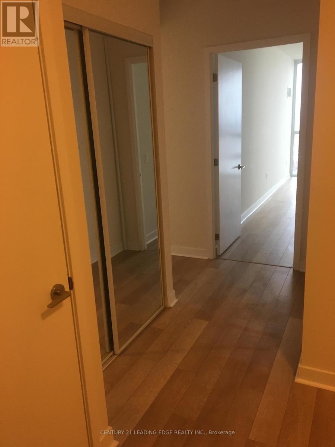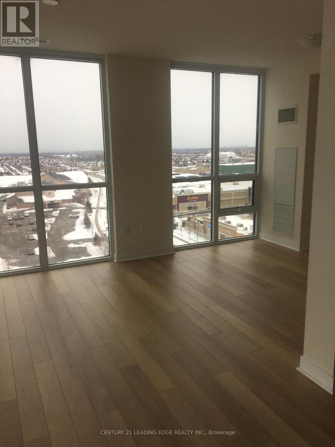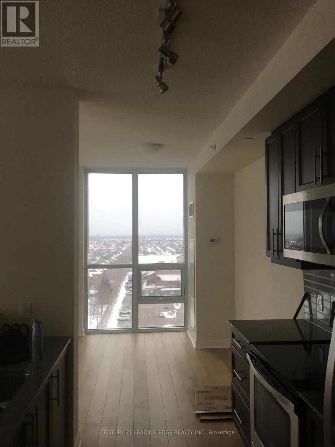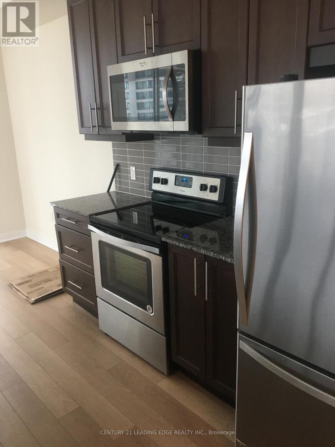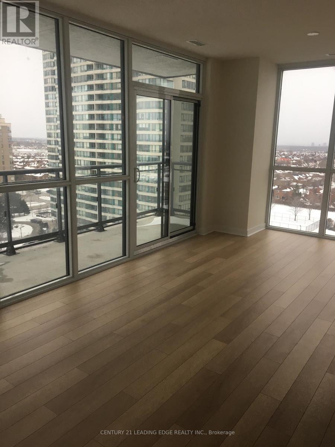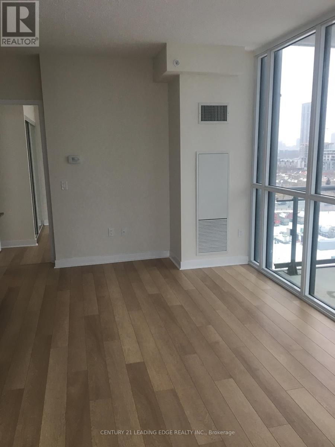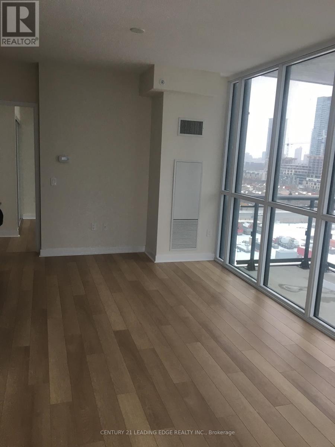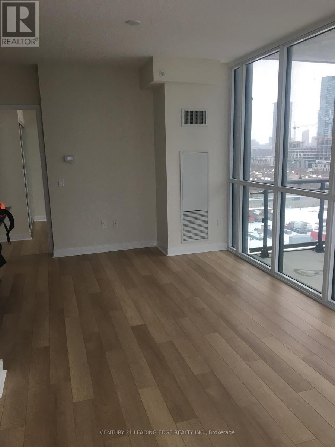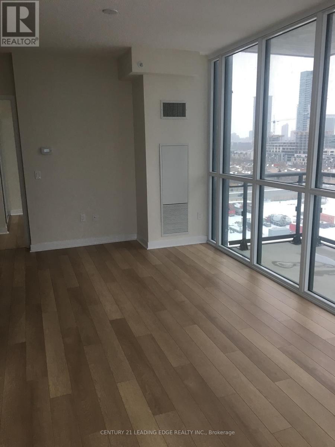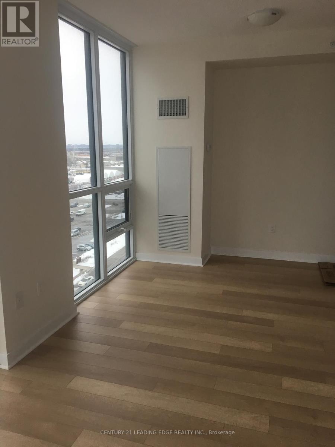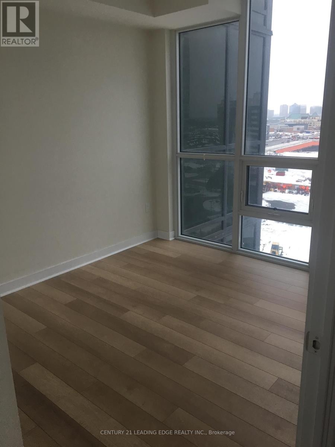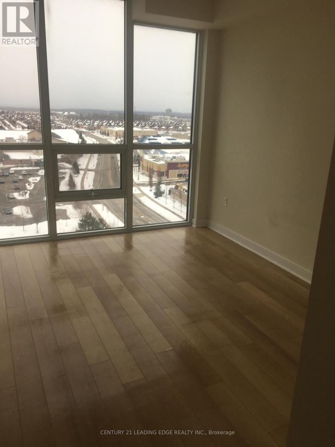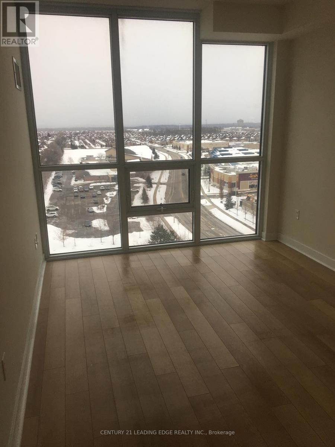902 - 3975 Grand Park Drive Mississauga, Ontario L5B 0K4
3 Bedroom
2 Bathroom
1,000 - 1,199 ft2
Central Air Conditioning
Forced Air
$2,900 Monthly
Luxury condo in The Heart of Mississauga, Grand Park is One of the largest unit on the floor, 2 bedroom + Den, This Spectacular corner Unit will give You Endless Lake and City Views. Close to 401, 403 and QEW, Public transit, Library, YMCA and all amenities. (id:24801)
Property Details
| MLS® Number | W12476577 |
| Property Type | Single Family |
| Community Name | Mississauga Valleys |
| Community Features | Pets Allowed With Restrictions |
| Easement | None |
| Features | Balcony |
| Parking Space Total | 1 |
Building
| Bathroom Total | 2 |
| Bedrooms Above Ground | 2 |
| Bedrooms Below Ground | 1 |
| Bedrooms Total | 3 |
| Age | 6 To 10 Years |
| Amenities | Storage - Locker |
| Appliances | Dishwasher, Dryer, Microwave, Stove, Washer, Refrigerator |
| Basement Type | None |
| Cooling Type | Central Air Conditioning |
| Exterior Finish | Concrete |
| Heating Fuel | Natural Gas |
| Heating Type | Forced Air |
| Size Interior | 1,000 - 1,199 Ft2 |
| Type | Apartment |
Parking
| Underground | |
| Garage |
Land
| Acreage | No |
Rooms
| Level | Type | Length | Width | Dimensions |
|---|---|---|---|---|
| Main Level | Living Room | 3.02 m | 6.37 m | 3.02 m x 6.37 m |
| Main Level | Dining Room | 3.02 m | 6.37 m | 3.02 m x 6.37 m |
| Main Level | Kitchen | 2.99 m | 2.77 m | 2.99 m x 2.77 m |
| Main Level | Den | 3.02 m | 3.26 m | 3.02 m x 3.26 m |
| Main Level | Primary Bedroom | 3.05 m | 3.66 m | 3.05 m x 3.66 m |
| Main Level | Bedroom 2 | 2.72 m | 2.74 m | 2.72 m x 2.74 m |
Contact Us
Contact us for more information
Lojan K. Ravilojan
Salesperson
Century 21 Leading Edge Realty Inc.
1053 Mcnicoll Avenue
Toronto, Ontario M1W 3W6
1053 Mcnicoll Avenue
Toronto, Ontario M1W 3W6
(416) 494-5955
(416) 494-4977
leadingedgerealty.c21.ca


