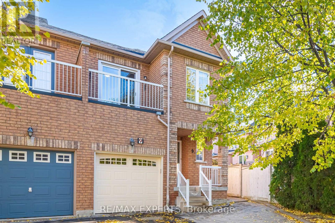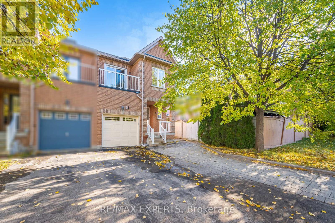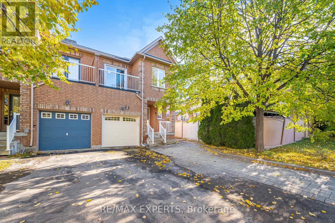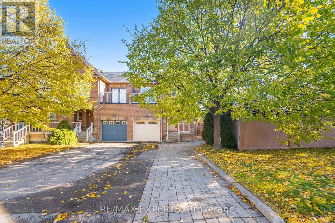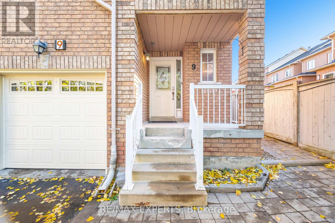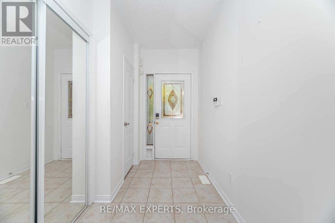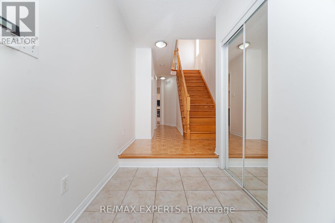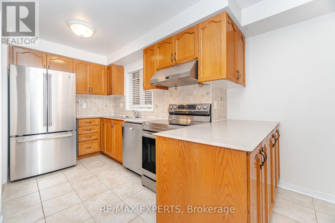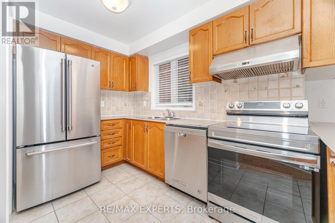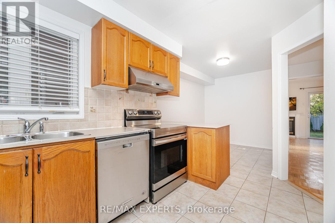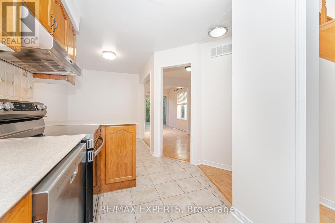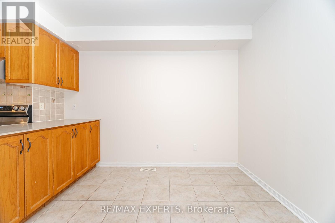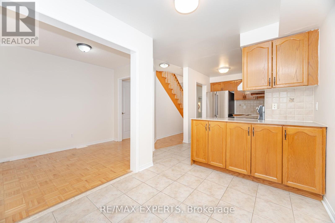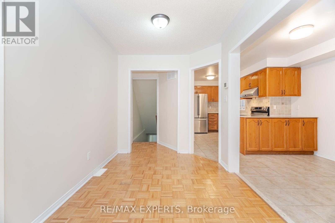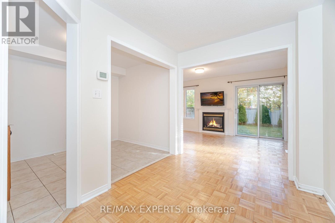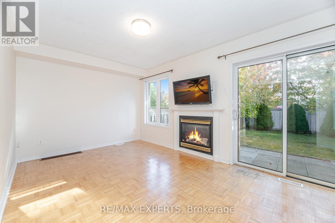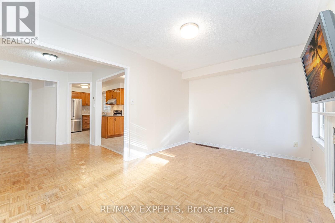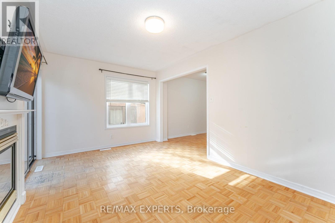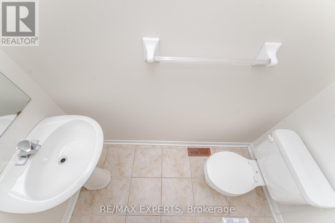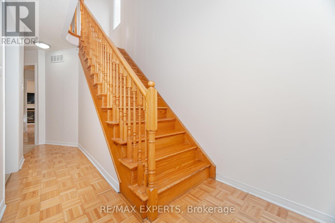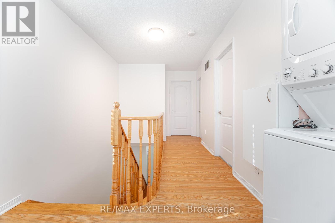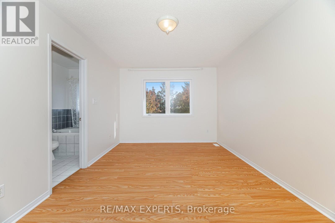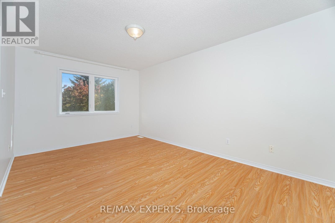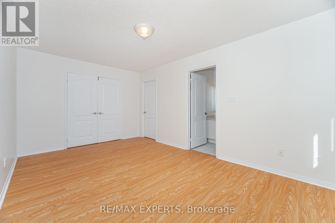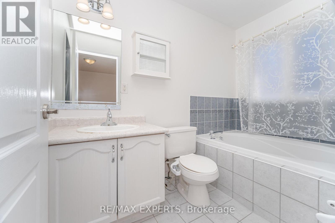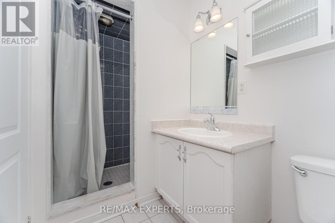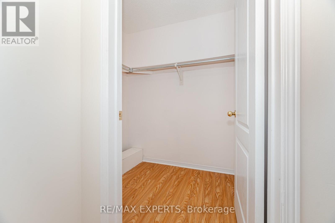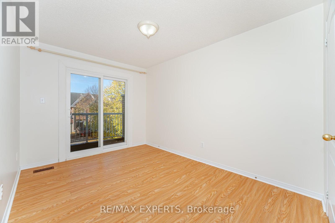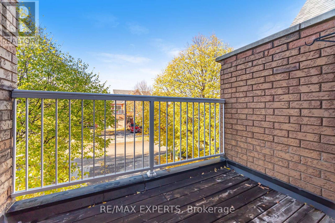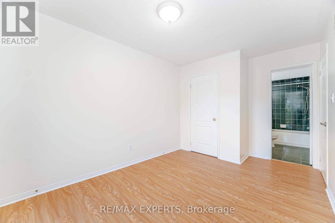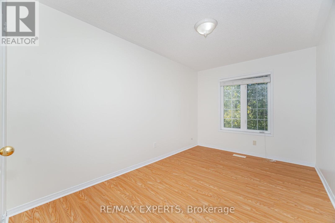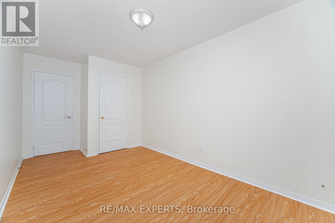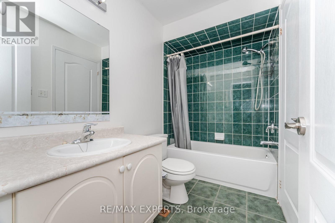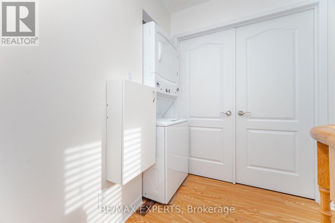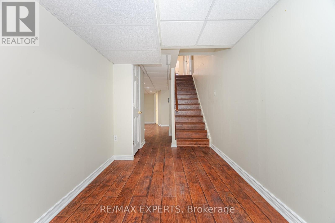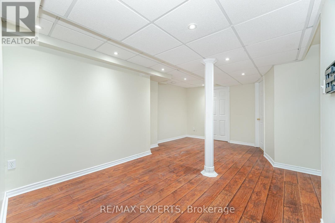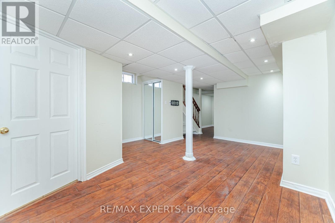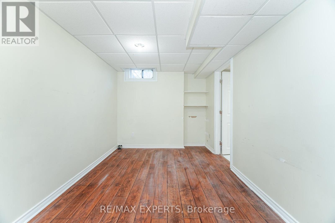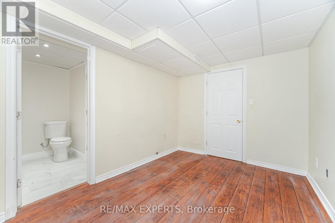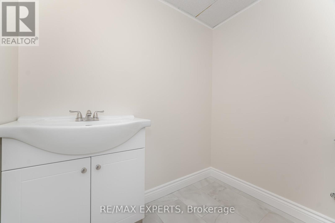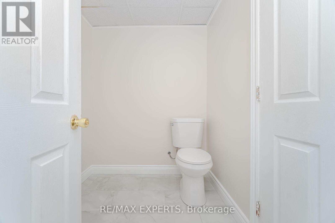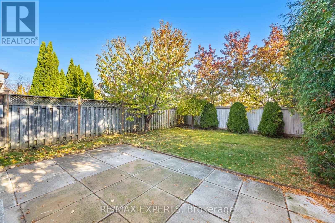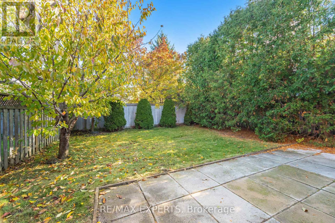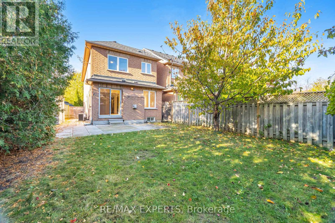9 Marathon Avenue Vaughan, Ontario L4K 5G9
$899,000
Welcome to 9 Marathon Avenue, a beautifully maintained home in the highly sought-after Patterson community of Vaughan. This bright and spacious 3-bedroom, 3-washroom property offers a functional layout perfect for families. Enjoy a cozy, finished basement-ideal for a recreation room, home office, or additional living space. Located in a quiet family-friendly neighbourhood close to top-rated schools, parks, transit, and all essential amenities. A wonderful opportunity to own a home in one of Vaughan's most desirable areas! (id:24801)
Open House
This property has open houses!
2:00 pm
Ends at:4:00 pm
Property Details
| MLS® Number | N12527856 |
| Property Type | Single Family |
| Community Name | Patterson |
| Equipment Type | Water Heater |
| Features | Carpet Free |
| Parking Space Total | 4 |
| Rental Equipment Type | Water Heater |
Building
| Bathroom Total | 4 |
| Bedrooms Above Ground | 3 |
| Bedrooms Below Ground | 1 |
| Bedrooms Total | 4 |
| Amenities | Fireplace(s) |
| Appliances | Garage Door Opener Remote(s), All, Garage Door Opener, Window Coverings |
| Basement Development | Finished |
| Basement Type | N/a (finished) |
| Construction Style Attachment | Attached |
| Cooling Type | Central Air Conditioning |
| Exterior Finish | Brick |
| Fireplace Present | Yes |
| Flooring Type | Hardwood |
| Foundation Type | Concrete |
| Half Bath Total | 2 |
| Heating Fuel | Natural Gas |
| Heating Type | Forced Air |
| Stories Total | 2 |
| Size Interior | 1,500 - 2,000 Ft2 |
| Type | Row / Townhouse |
| Utility Water | Municipal Water |
Parking
| Garage |
Land
| Acreage | No |
| Sewer | Sanitary Sewer |
| Size Depth | 116 Ft ,1 In |
| Size Frontage | 23 Ft ,8 In |
| Size Irregular | 23.7 X 116.1 Ft |
| Size Total Text | 23.7 X 116.1 Ft |
Rooms
| Level | Type | Length | Width | Dimensions |
|---|---|---|---|---|
| Second Level | Primary Bedroom | 5.03 m | 3.23 m | 5.03 m x 3.23 m |
| Second Level | Bedroom 2 | 4.57 m | 2.85 m | 4.57 m x 2.85 m |
| Second Level | Bedroom 3 | 2.68 m | 5.05 m | 2.68 m x 5.05 m |
| Basement | Bedroom | Measurements not available | ||
| Main Level | Kitchen | 2.24 m | 5.56 m | 2.24 m x 5.56 m |
| Main Level | Dining Room | 2.31 m | 3.73 m | 2.31 m x 3.73 m |
| Main Level | Living Room | 4.42 m | 3.03 m | 4.42 m x 3.03 m |
| Main Level | Recreational, Games Room | Measurements not available |
https://www.realtor.ca/real-estate/29086453/9-marathon-avenue-vaughan-patterson-patterson
Contact Us
Contact us for more information
Christopher Domenic Jannetta
Salesperson
277 Cityview Blvd Unit 16
Vaughan, Ontario L4H 5A4
(905) 499-8800
www.remaxexperts.ca/


