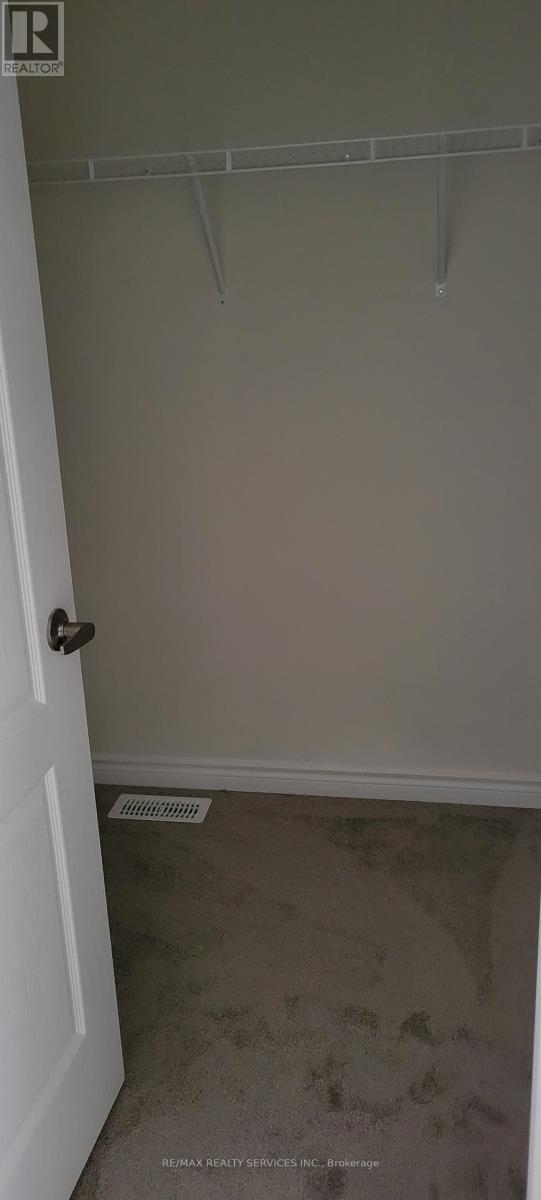9 Gunn Avenue Brantford, Ontario N3T 0V3
$2,750 Monthly
This spacious, nearly-new detached home offers everything you need for comfortable living. Featuring 4 generous bedrooms, 3 well-appointed bathrooms, and a single-car garage, this home is perfect for families or professionals looking for ample space.The main level boasts an open-concept living area, ideal for entertaining or relaxation. The kitchen is modern, with stainless steel appliances and plenty of cabinetry for storage. Upstairs, the master suite offers a private ensuite bathroom, while the additional bedrooms share another full bathroom.Laundry room is on 2nd level. The unfinished basement presents endless possibilities for additional storage or personal customization. Conveniently located in Brantford, enjoy easy access to local amenities, schools, and parks. The home is less than 5 years old, offering modern features and energy-efficient systems.Dont miss the chance to rent this beautiful property your next home! (Pics are from before current tenants moved in) (id:24801)
Property Details
| MLS® Number | X11965787 |
| Property Type | Single Family |
| Parking Space Total | 3 |
Building
| Bathroom Total | 3 |
| Bedrooms Above Ground | 4 |
| Bedrooms Total | 4 |
| Appliances | Dishwasher, Dryer, Microwave, Refrigerator, Stove, Washer, Window Coverings |
| Basement Type | Full |
| Construction Style Attachment | Detached |
| Cooling Type | Central Air Conditioning |
| Exterior Finish | Vinyl Siding |
| Flooring Type | Hardwood, Carpeted |
| Foundation Type | Block |
| Half Bath Total | 1 |
| Heating Fuel | Natural Gas |
| Heating Type | Forced Air |
| Stories Total | 2 |
| Type | House |
| Utility Water | Municipal Water |
Parking
| Garage |
Land
| Acreage | No |
| Sewer | Sanitary Sewer |
| Size Depth | 91 Ft ,9 In |
| Size Frontage | 27 Ft |
| Size Irregular | 27 X 91.8 Ft |
| Size Total Text | 27 X 91.8 Ft |
Rooms
| Level | Type | Length | Width | Dimensions |
|---|---|---|---|---|
| Second Level | Primary Bedroom | 3.96 m | 4.5 m | 3.96 m x 4.5 m |
| Second Level | Bedroom 2 | 3.04 m | 3.35 m | 3.04 m x 3.35 m |
| Second Level | Bedroom 3 | 2.86 m | 3.35 m | 2.86 m x 3.35 m |
| Second Level | Bedroom 4 | 2.92 m | 2.74 m | 2.92 m x 2.74 m |
| Main Level | Great Room | 6.03 m | 3.5 m | 6.03 m x 3.5 m |
| Main Level | Dining Room | 3.2 m | 3.77 m | 3.2 m x 3.77 m |
| Main Level | Kitchen | 2.7 m | 3.47 m | 2.7 m x 3.47 m |
Utilities
| Cable | Available |
| Sewer | Available |
https://www.realtor.ca/real-estate/27898836/9-gunn-avenue-brantford
Contact Us
Contact us for more information
Pranali Talsania Grover
Salesperson
(647) 877-4121
www.youtube.com/embed/lGmtQPSzuzA
www.facebook.com/YourRealistRealtor
10 Kingsbridge Gdn Cir #200
Mississauga, Ontario L5R 3K7
(905) 456-1000
(905) 456-8329
Ashish Grover
Broker
10 Kingsbridge Gdn Cir #200
Mississauga, Ontario L5R 3K7
(905) 456-1000
(905) 456-8329


















