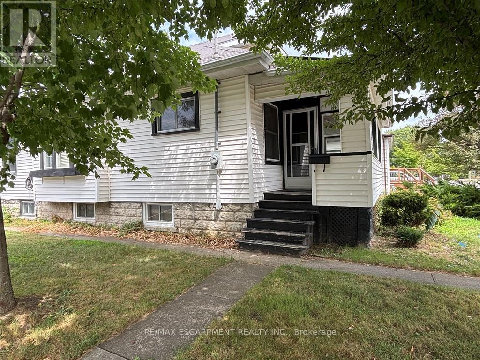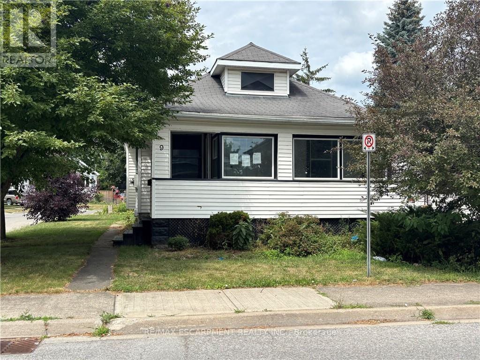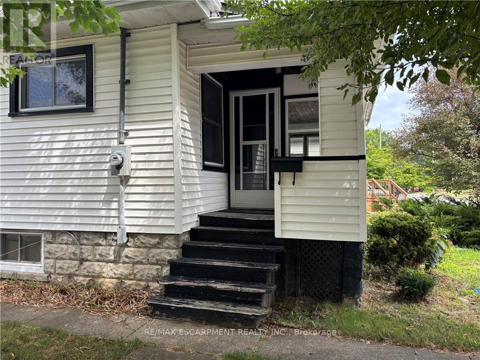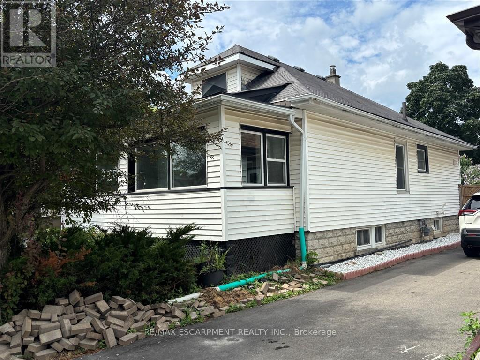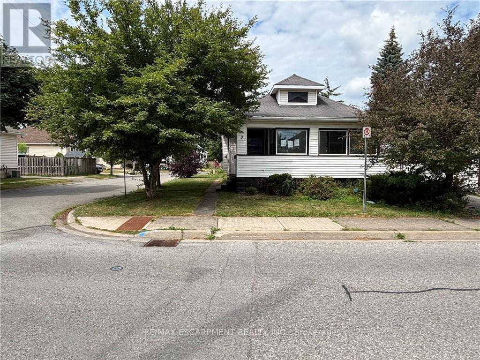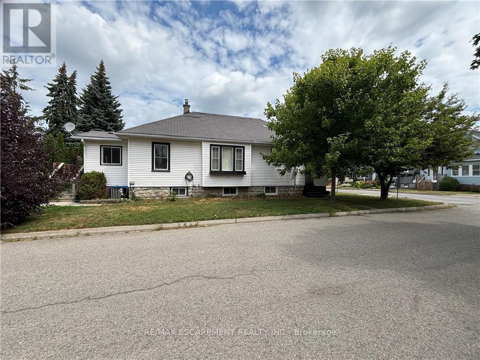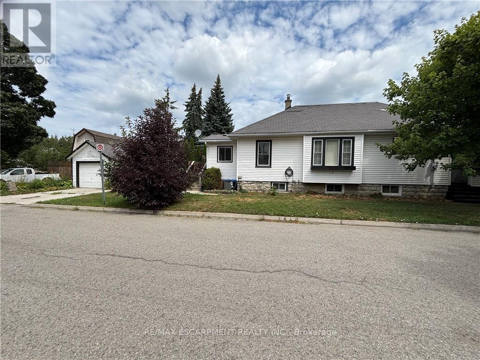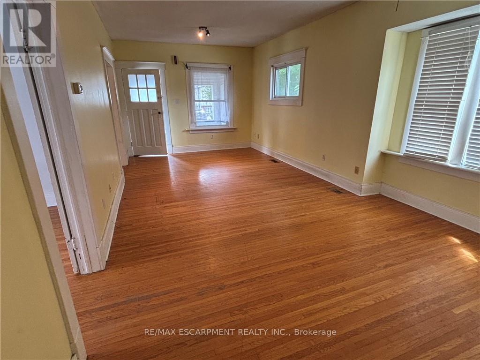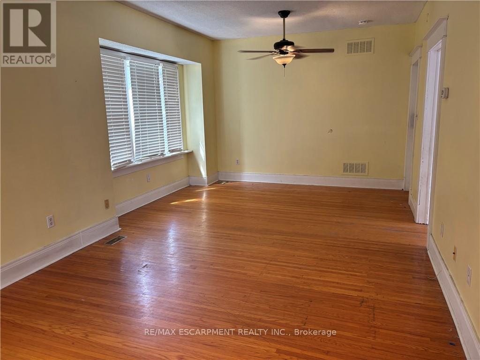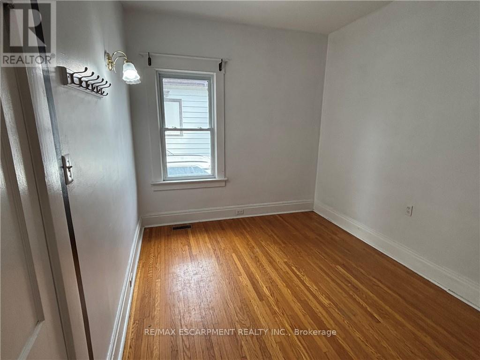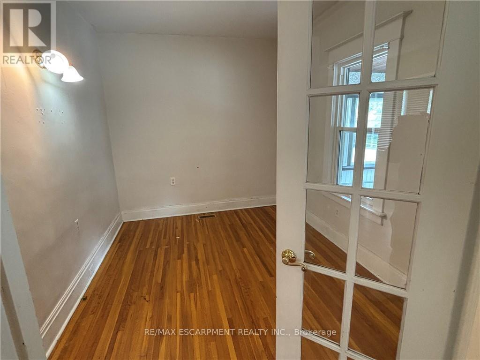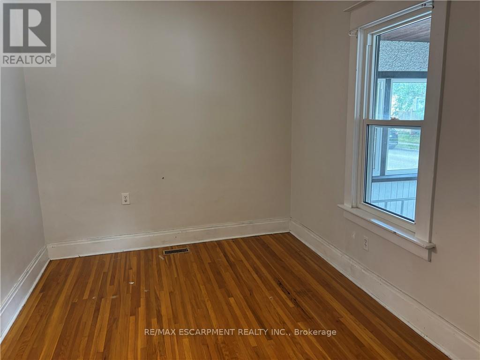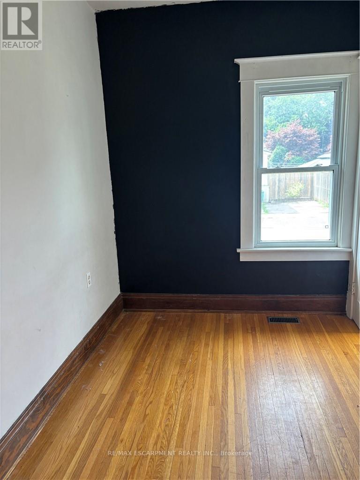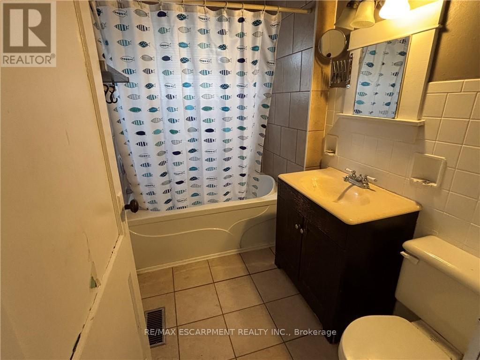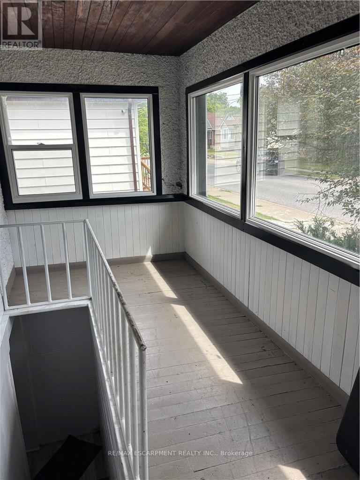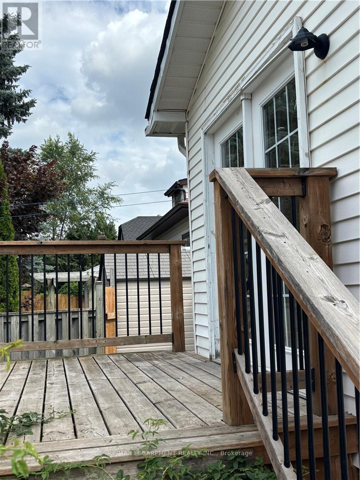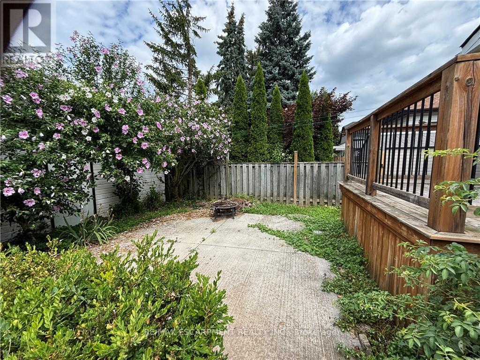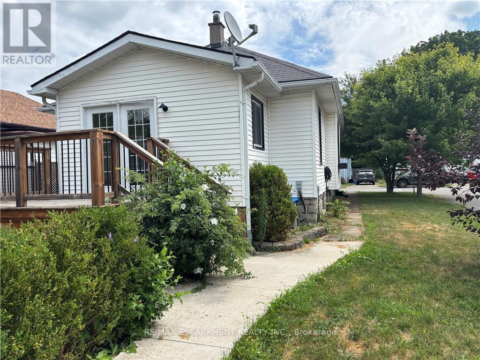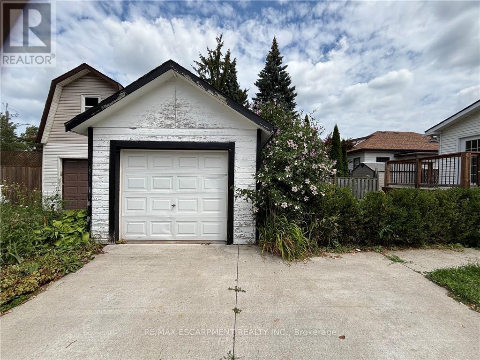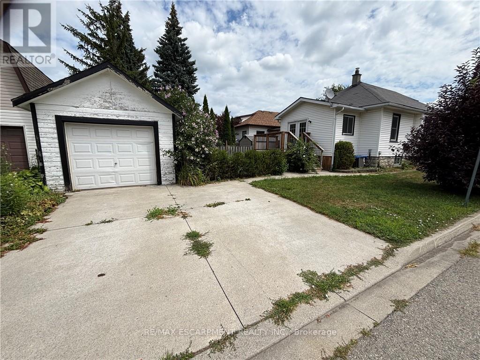9 Grantham Avenue S St. Catharines, Ontario L2P 3B3
$454,900
Shout out to Investors and First Time Buyers looking for added income or mortgage relief. Look into this 3+1 Bedroom, 2 Bath Bungalow with Detached Garage in St. Catharines. Contains a separate in-law suite; accessed by a shared covered porch (separate entrance) complete with kitchen and laundry. Large living and dining area with hardwood floors & Sunroom off the back Deck. Double Concrete Driveway. Corner lot on a quiet street minutes away from both QEW & Highway 406, you are centrally located amongst all amenities. Affordability is Knocking. RSA. (id:24801)
Property Details
| MLS® Number | X12521774 |
| Property Type | Single Family |
| Community Name | 450 - E. Chester |
| Parking Space Total | 3 |
Building
| Bathroom Total | 2 |
| Bedrooms Above Ground | 3 |
| Bedrooms Below Ground | 1 |
| Bedrooms Total | 4 |
| Age | 100+ Years |
| Architectural Style | Bungalow |
| Basement Development | Partially Finished |
| Basement Features | Walk-up |
| Basement Type | N/a, N/a (partially Finished) |
| Construction Style Attachment | Detached |
| Cooling Type | Central Air Conditioning |
| Exterior Finish | Vinyl Siding |
| Flooring Type | Hardwood |
| Foundation Type | Block |
| Heating Fuel | Natural Gas |
| Heating Type | Forced Air |
| Stories Total | 1 |
| Size Interior | 700 - 1,100 Ft2 |
| Type | House |
| Utility Water | Municipal Water |
Parking
| Detached Garage | |
| Garage |
Land
| Acreage | No |
| Sewer | Sanitary Sewer |
| Size Depth | 105 Ft |
| Size Frontage | 30 Ft |
| Size Irregular | 30 X 105 Ft |
| Size Total Text | 30 X 105 Ft|under 1/2 Acre |
| Zoning Description | R2 |
Rooms
| Level | Type | Length | Width | Dimensions |
|---|---|---|---|---|
| Basement | Laundry Room | Measurements not available | ||
| Basement | Utility Room | Measurements not available | ||
| Basement | Kitchen | 3.05 m | 3.05 m | 3.05 m x 3.05 m |
| Basement | Living Room | 3.96 m | 3.66 m | 3.96 m x 3.66 m |
| Basement | Bedroom | 3.1 m | 3.12 m | 3.1 m x 3.12 m |
| Main Level | Kitchen | 3.4 m | 3.1 m | 3.4 m x 3.1 m |
| Main Level | Great Room | 7.62 m | 3.45 m | 7.62 m x 3.45 m |
| Main Level | Bedroom | 3.48 m | 2.18 m | 3.48 m x 2.18 m |
| Main Level | Bedroom 2 | 3.35 m | 2.74 m | 3.35 m x 2.74 m |
| Main Level | Bedroom 3 | 3.66 m | 2.74 m | 3.66 m x 2.74 m |
| Main Level | Bathroom | Measurements not available | ||
| Main Level | Sunroom | 3.96 m | 2.26 m | 3.96 m x 2.26 m |
Contact Us
Contact us for more information
Conrad Guy Zurini
Broker of Record
www.remaxescarpment.com/
2180 Itabashi Way #4b
Burlington, Ontario L7M 5A5
(905) 639-7676
(905) 681-9908
www.remaxescarpment.com/


