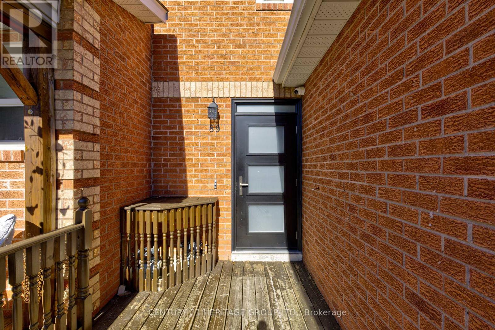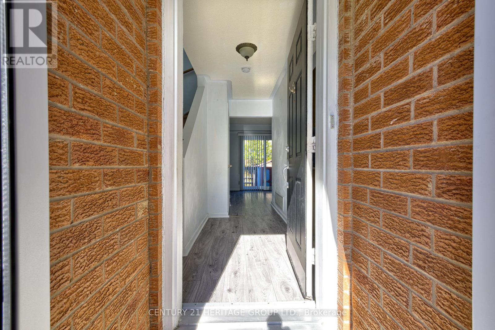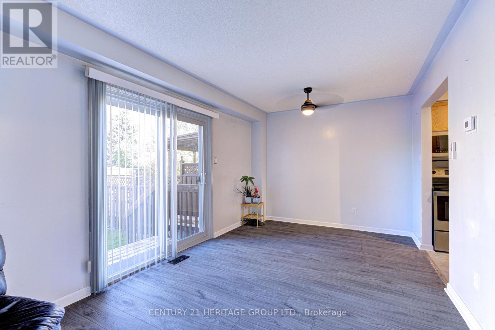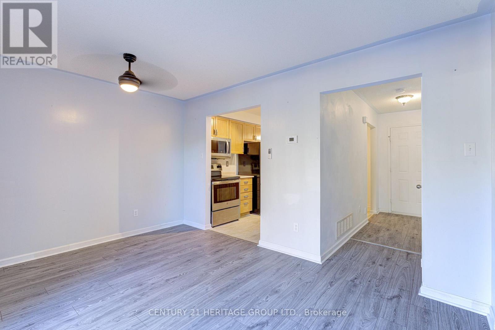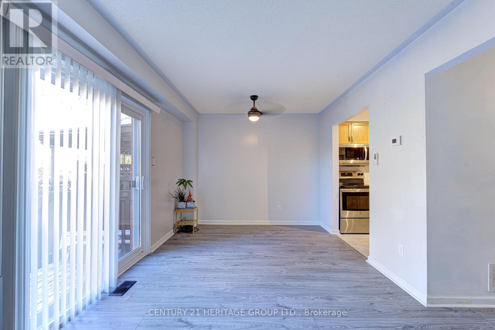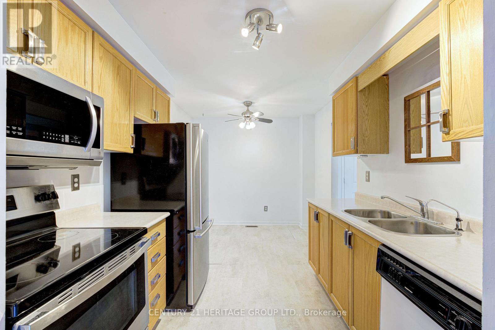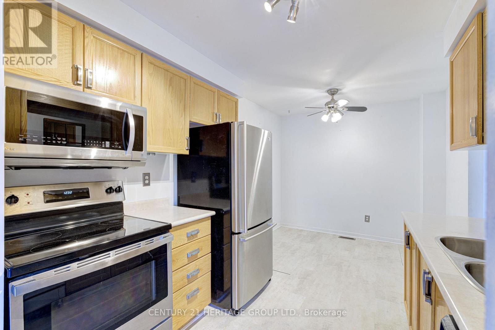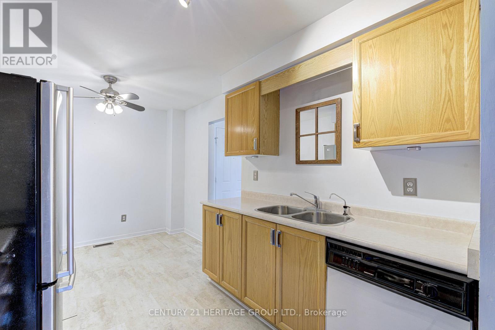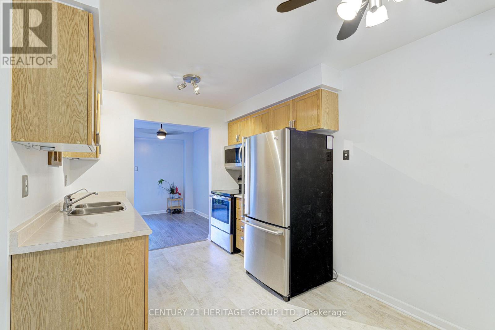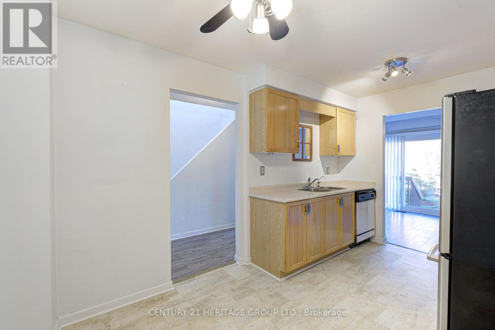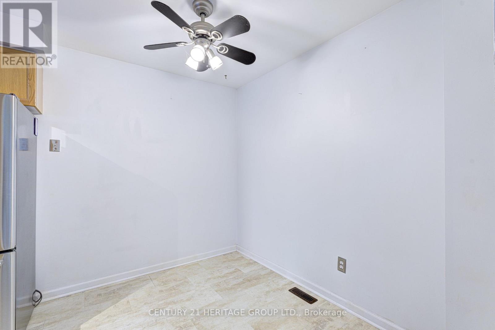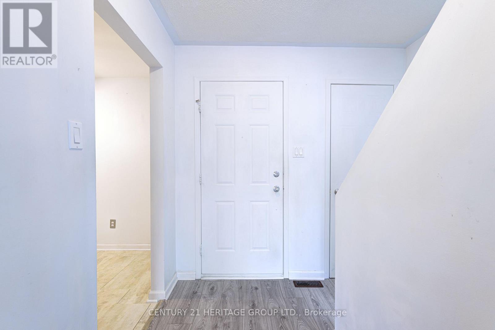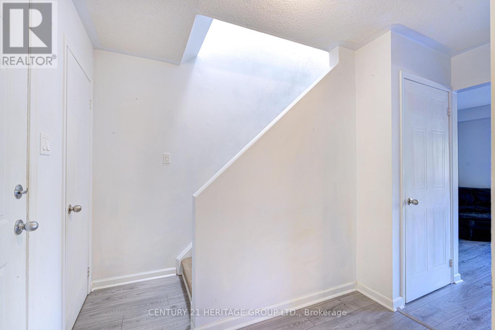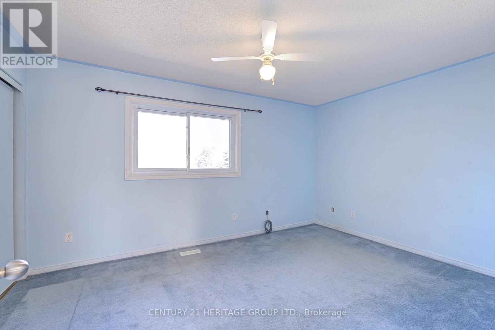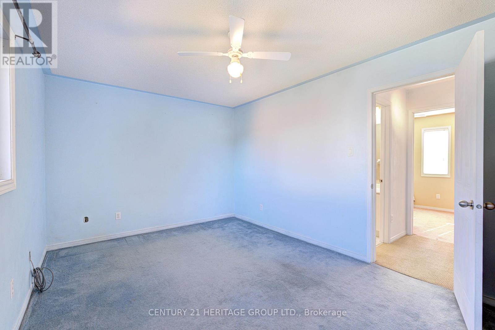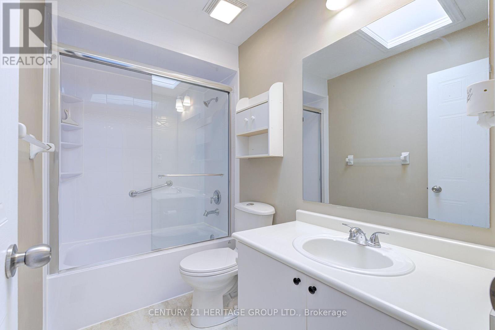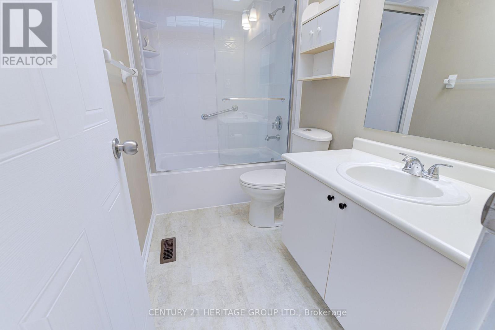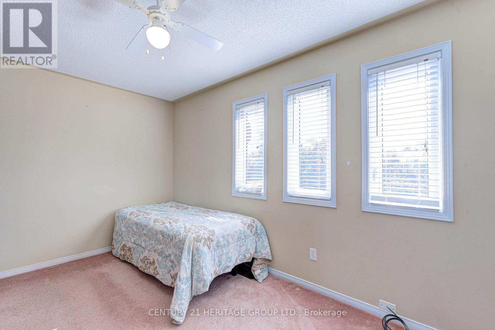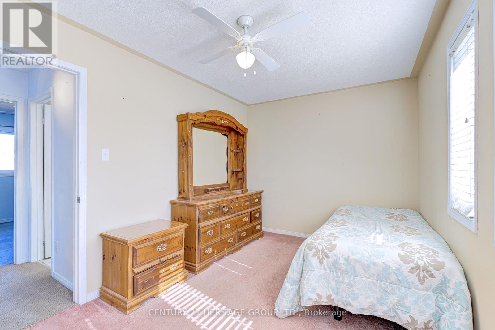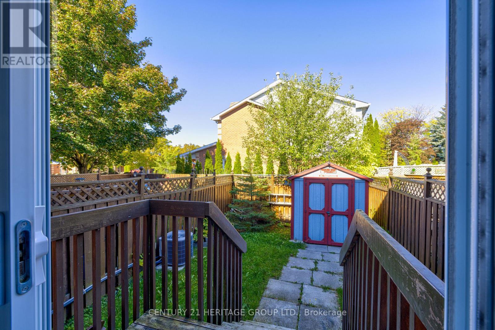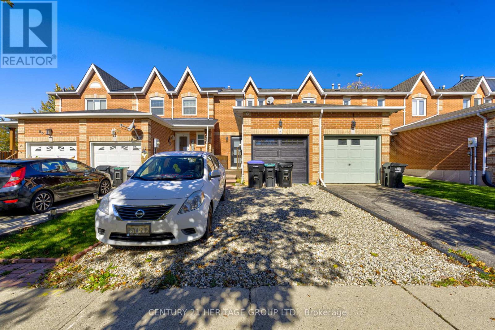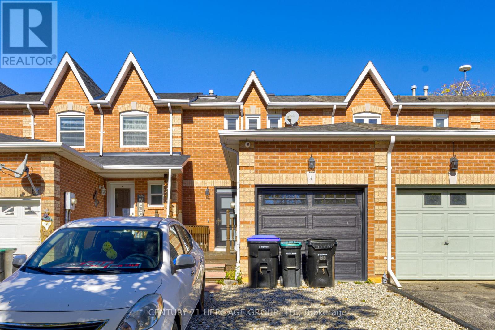89 Potter Crescent New Tecumseth, Ontario L0G 1W0
$524,999
First Time Ever Offered - 89 Potter Crescent, Tottenham. Welcome to this well-kept 2-bedroom, 1-bathroom freehold townhouse, proudly owned by the same family since day one. Located in a quiet, established neighborhood in the heart of Tottenham, this home offers a fantastic opportunity to step into the market or downsize in comfort. You'll love the convenient location - just minutes from local schools, the recreation center, parks, and shops. Inside, the home features a practical layout with generous living space, a bright eat-in kitchen, and two spacious bedrooms. The unfinished basement is a blank canvas - perfect for adding your own personal touch, whether you're thinking of a family room, home office, or extra storage. This is a solid home in a great area, ready for your vision. Bring your imagination and make it your own! Don't miss this rare opportunity to own a freehold townhouse in a growing, family-friendly community. (id:24801)
Property Details
| MLS® Number | N12468699 |
| Property Type | Single Family |
| Community Name | Tottenham |
| Amenities Near By | Park, Schools |
| Community Features | Community Centre, School Bus |
| Equipment Type | Water Heater |
| Parking Space Total | 3 |
| Rental Equipment Type | Water Heater |
| Structure | Shed |
Building
| Bathroom Total | 1 |
| Bedrooms Above Ground | 2 |
| Bedrooms Total | 2 |
| Age | 31 To 50 Years |
| Appliances | Water Softener, Water Heater, Dishwasher, Dryer, Microwave, Stove, Washer, Refrigerator |
| Basement Development | Unfinished |
| Basement Type | N/a (unfinished) |
| Construction Style Attachment | Attached |
| Cooling Type | Central Air Conditioning |
| Exterior Finish | Brick |
| Fire Protection | Security System, Smoke Detectors |
| Flooring Type | Laminate, Carpeted |
| Foundation Type | Poured Concrete |
| Heating Fuel | Natural Gas |
| Heating Type | Forced Air |
| Stories Total | 2 |
| Size Interior | 700 - 1,100 Ft2 |
| Type | Row / Townhouse |
| Utility Water | Municipal Water |
Parking
| Attached Garage | |
| Garage |
Land
| Acreage | No |
| Fence Type | Fenced Yard |
| Land Amenities | Park, Schools |
| Sewer | Sanitary Sewer |
| Size Depth | 95 Ft ,2 In |
| Size Frontage | 18 Ft ,1 In |
| Size Irregular | 18.1 X 95.2 Ft |
| Size Total Text | 18.1 X 95.2 Ft|under 1/2 Acre |
| Zoning Description | Residential |
Rooms
| Level | Type | Length | Width | Dimensions |
|---|---|---|---|---|
| Second Level | Primary Bedroom | 3.16 m | 4.45 m | 3.16 m x 4.45 m |
| Second Level | Bedroom 2 | 2.7 m | 4.23 m | 2.7 m x 4.23 m |
| Second Level | Bathroom | 1.51 m | 1.92 m | 1.51 m x 1.92 m |
| Main Level | Foyer | 2.43 m | 2.39 m | 2.43 m x 2.39 m |
| Main Level | Kitchen | 2.19 m | 2.7 m | 2.19 m x 2.7 m |
| Main Level | Eating Area | 2.74 m | 2.19 m | 2.74 m x 2.19 m |
| Main Level | Primary Bedroom | 3.03 m | 5.25 m | 3.03 m x 5.25 m |
Utilities
| Cable | Available |
| Electricity | Installed |
| Sewer | Installed |
https://www.realtor.ca/real-estate/29003414/89-potter-crescent-new-tecumseth-tottenham-tottenham
Contact Us
Contact us for more information
Kirsten Barton
Salesperson
11160 Yonge St # 3 & 7
Richmond Hill, Ontario L4S 1H5
(905) 883-8300
(905) 883-8301
www.homesbyheritage.ca


