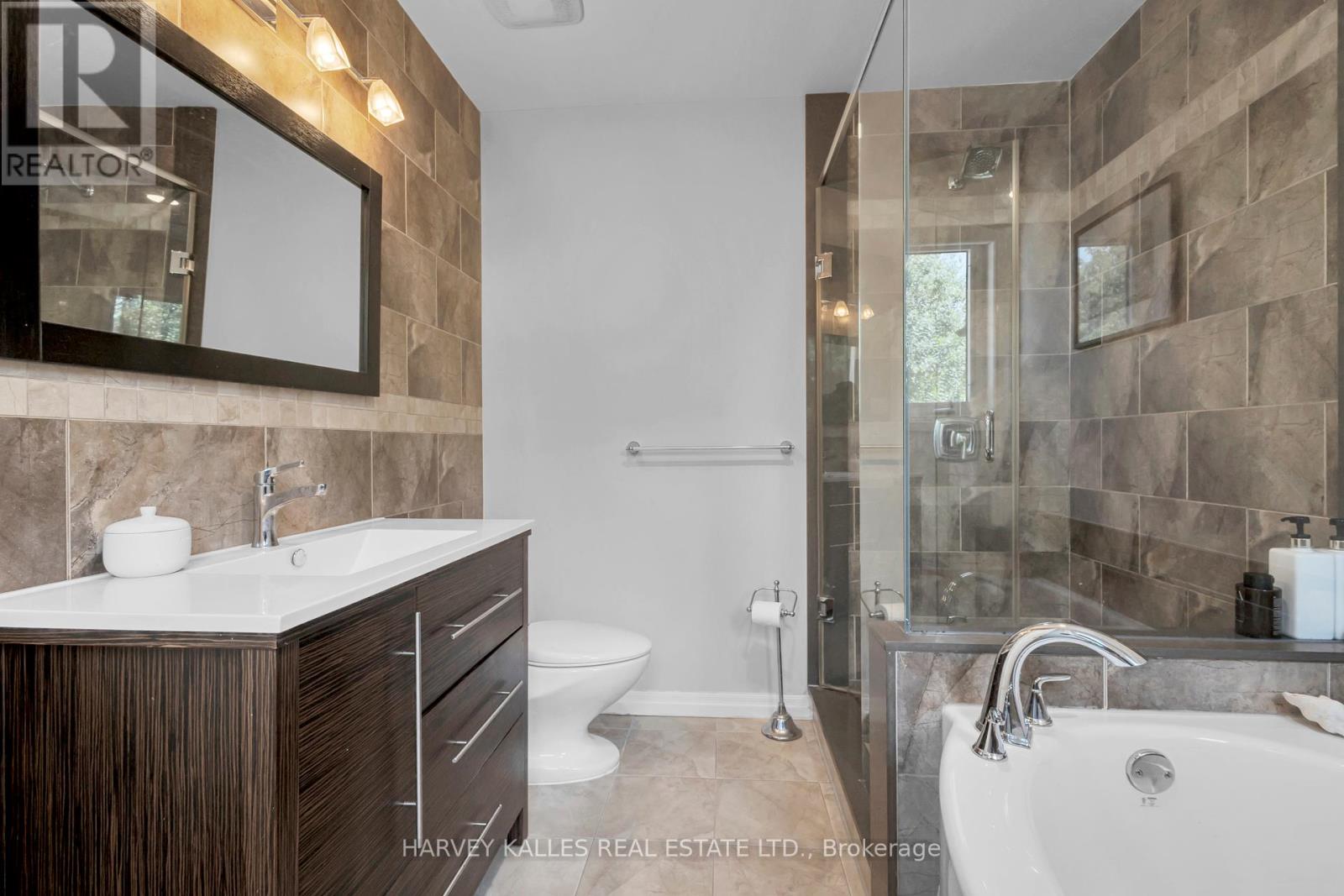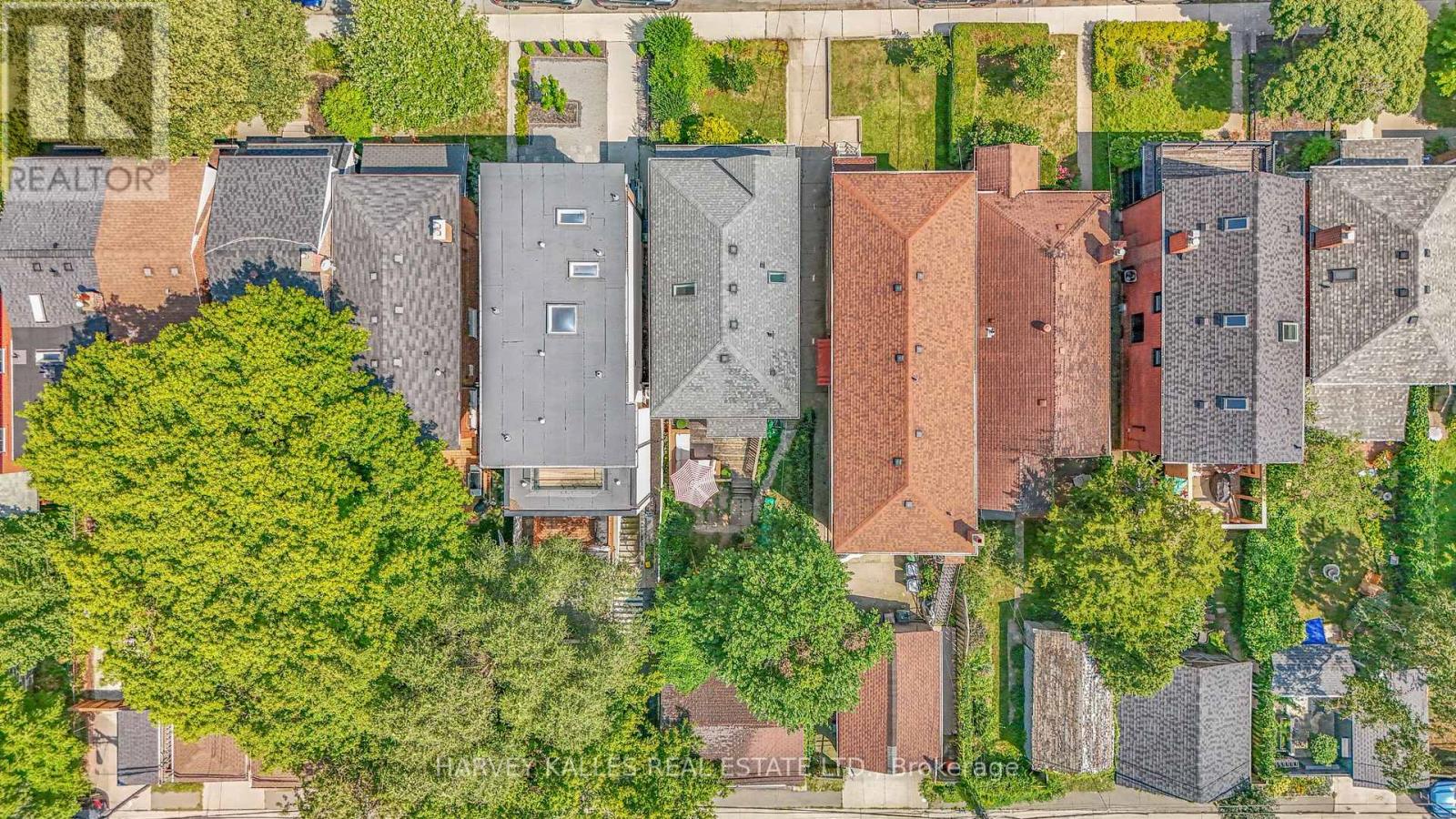84 Brookside Avenue Toronto, Ontario M6S 4G9
$1,849,000
Welcome to this elegant home in a sought after family-friendly neighbourhood in Bloor West Village. Beautifully renovated and inviting main floor featuring function and style. Open concept kitchen with large island, Calacatta marble, and stainless steel appliances, combined with dining and living room. Perfect for entertaining and the busy family. Walk out from mud room to a private backyard and a rarely offered double-wide garage. Bright and airy second floor with large windows and skylights. Well laid out, generously sized bedrooms. Primary Bedroom has a spa-like ensuite and large walk-in closet. Half-finished basement with family room or (+1) bedroom. Custom built-in natural wine cellar/cantina, and ample storage. Move in ready. Possible potential for expansion to 3rd floor, laneway house, and street permit parking. Steps to TTC transit, excellent schools, parks and recreation, neighbourhood restaurants, shops and groceries. 8 mins to Lakeshore & Expressway. **** EXTRAS **** All ELFs and Window Coverings. Stainless Steel Appliances: Fridge, Stove, Dishwasher, Built-in Microwave. Washer and Dryer. Kid's playground. (id:24801)
Property Details
| MLS® Number | W9376795 |
| Property Type | Single Family |
| Community Name | Runnymede-Bloor West Village |
| ParkingSpaceTotal | 2 |
Building
| BathroomTotal | 3 |
| BedroomsAboveGround | 3 |
| BedroomsBelowGround | 1 |
| BedroomsTotal | 4 |
| Amenities | Fireplace(s) |
| BasementDevelopment | Partially Finished |
| BasementType | Full (partially Finished) |
| ConstructionStyleAttachment | Detached |
| CoolingType | Central Air Conditioning |
| ExteriorFinish | Brick, Vinyl Siding |
| FireplacePresent | Yes |
| FoundationType | Unknown |
| HalfBathTotal | 1 |
| HeatingFuel | Natural Gas |
| HeatingType | Forced Air |
| StoriesTotal | 2 |
| SizeInterior | 1499.9875 - 1999.983 Sqft |
| Type | House |
| UtilityWater | Municipal Water |
Parking
| Detached Garage |
Land
| Acreage | No |
| Sewer | Sanitary Sewer |
| SizeDepth | 111 Ft |
| SizeFrontage | 25 Ft |
| SizeIrregular | 25 X 111 Ft |
| SizeTotalText | 25 X 111 Ft |
Interested?
Contact us for more information
Andrea Ashby
Salesperson
2145 Avenue Road
Toronto, Ontario M5M 4B2











































